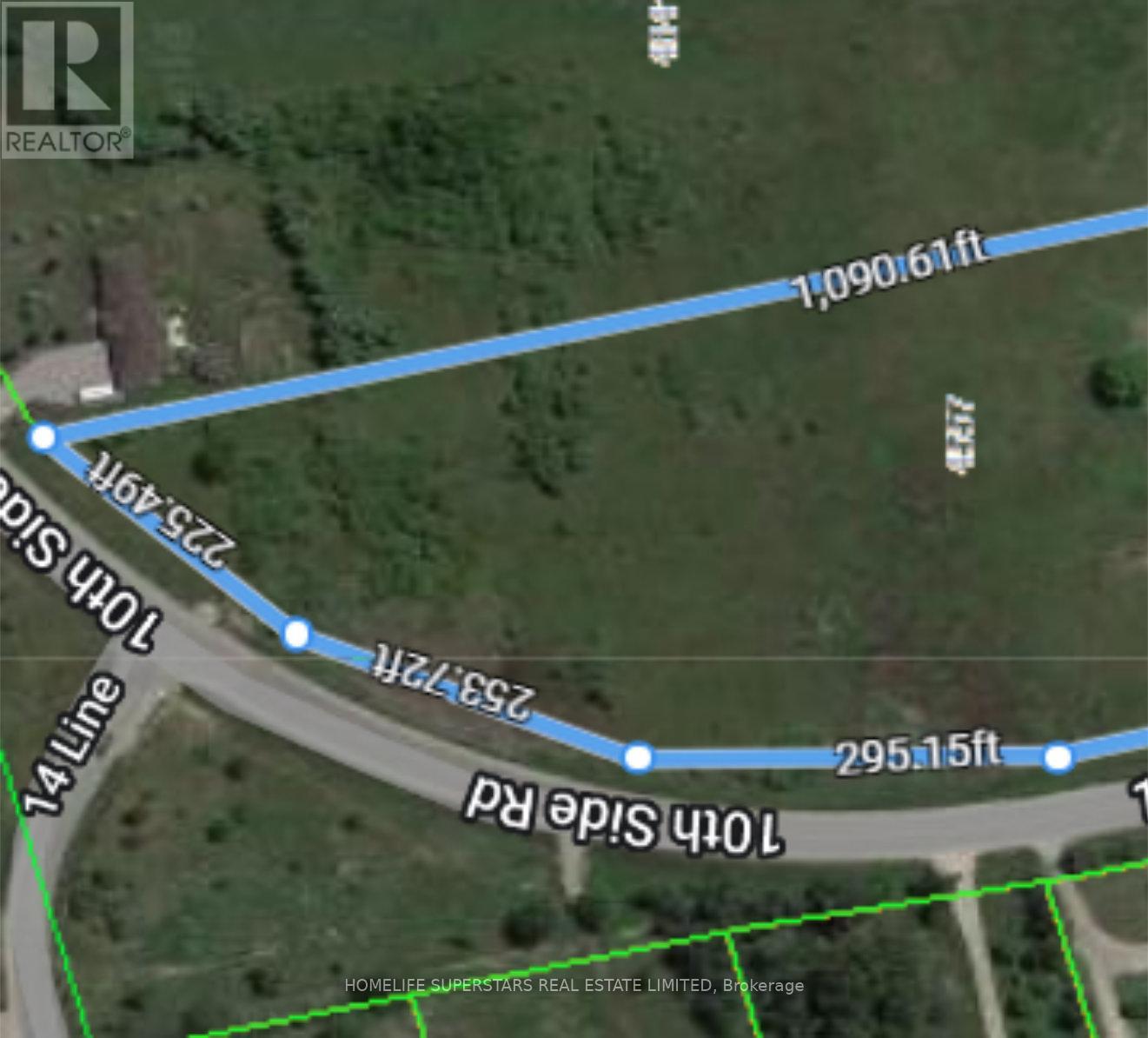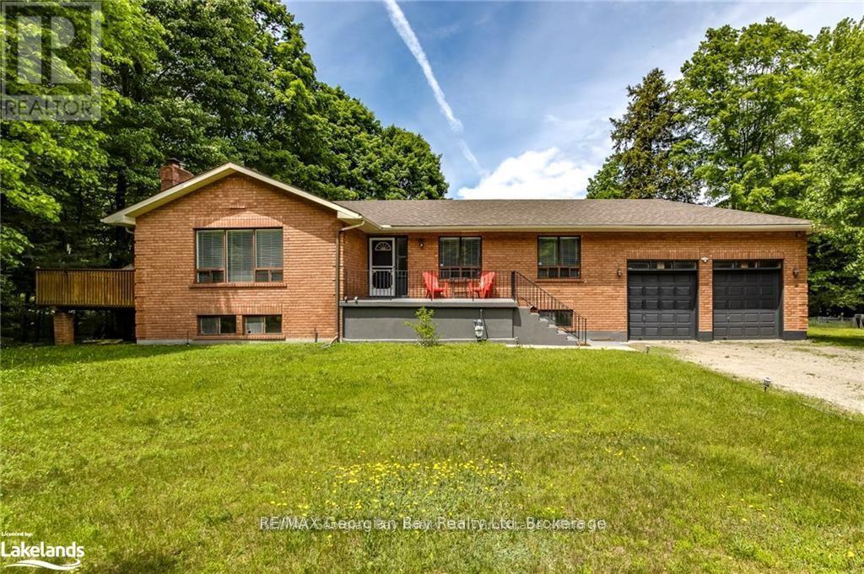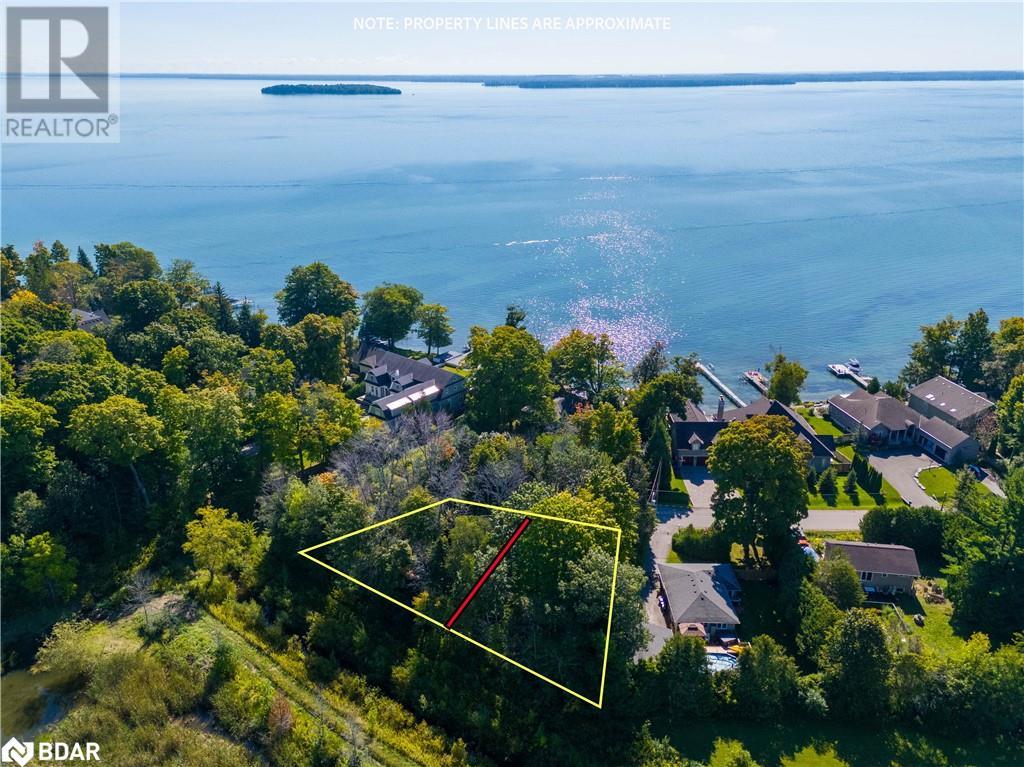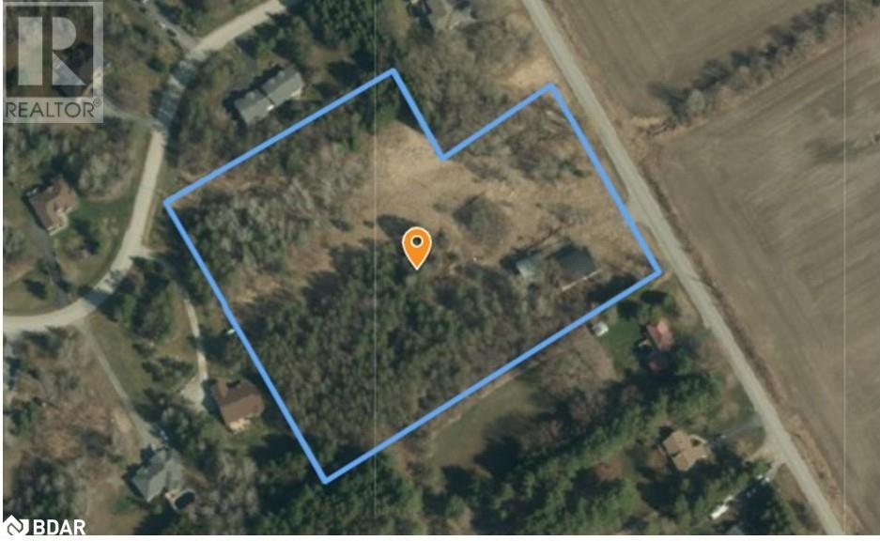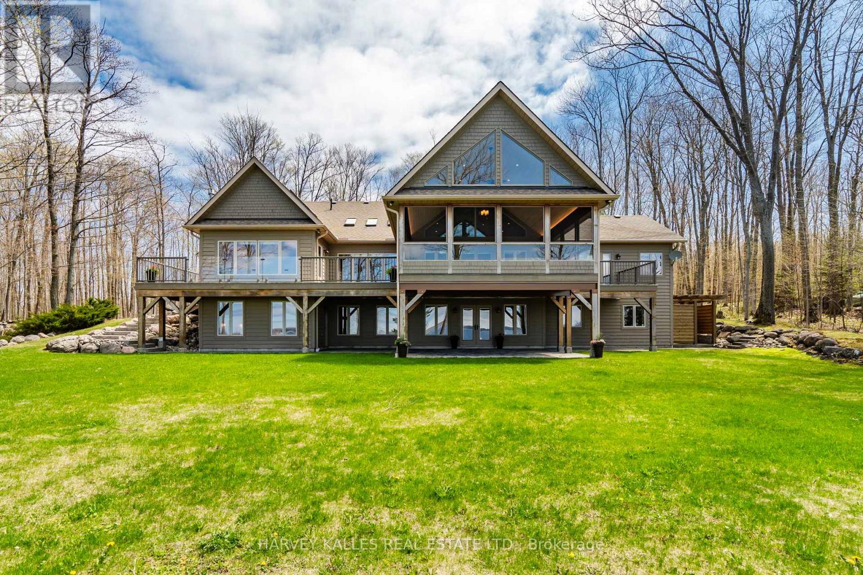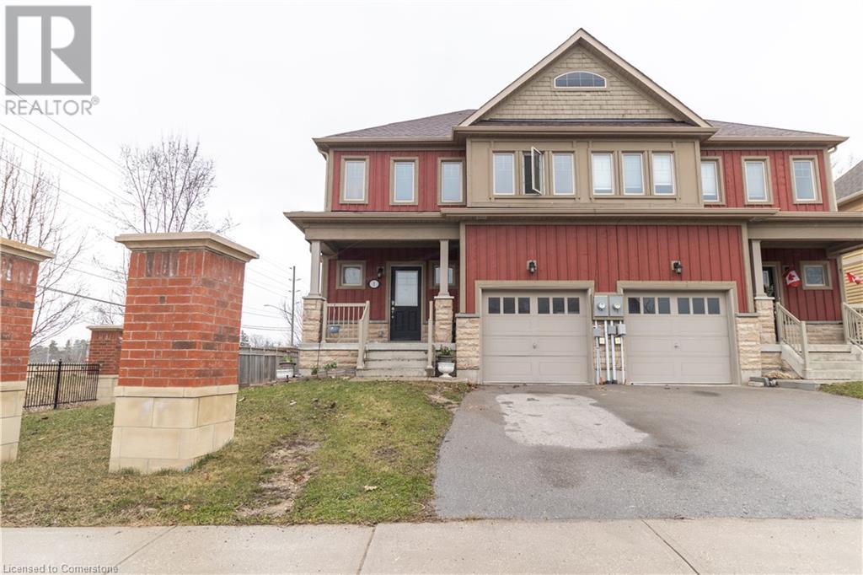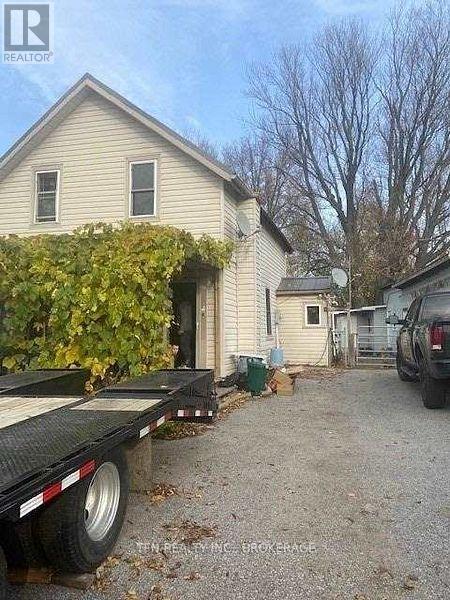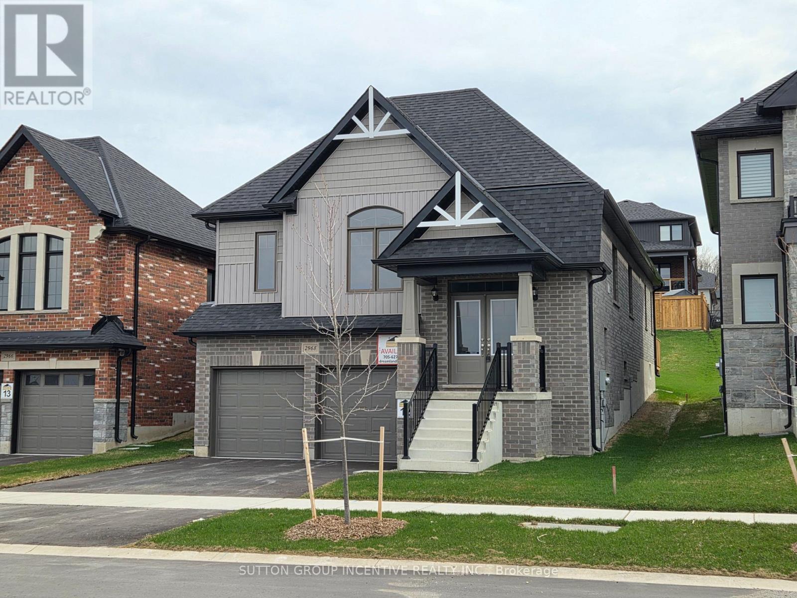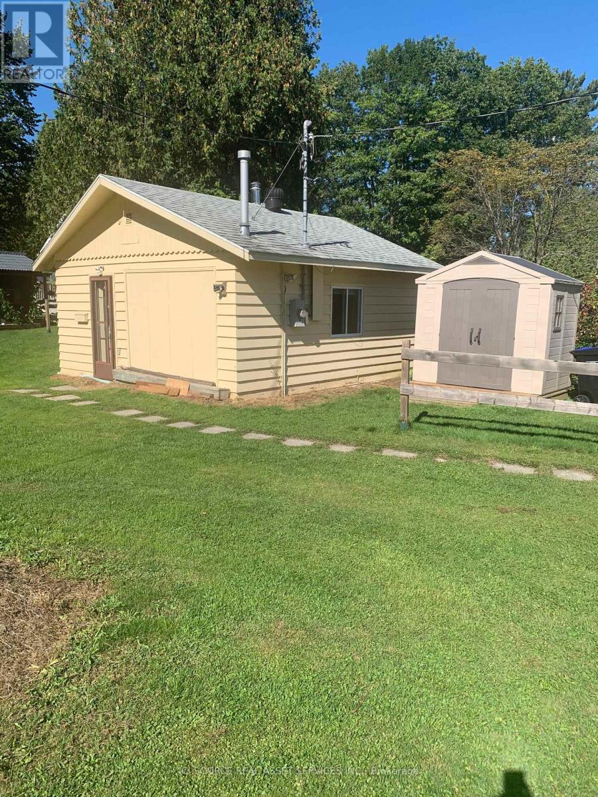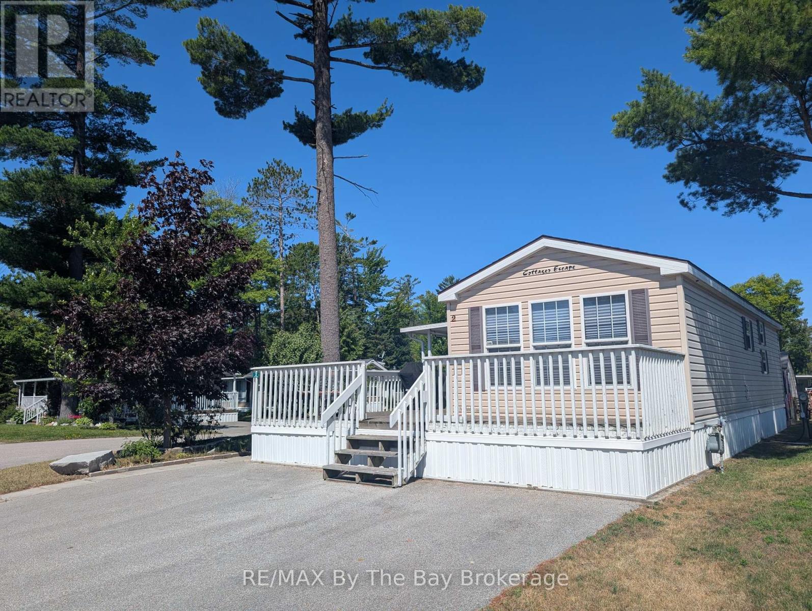4557 Vacant Land Portion 10th Side Road
New Tecumseth, Ontario
In Alliston, Ontario. Approximately 1000 sq ft of EXTRA WIDE frontage on 10th sideroad..VACANT PORTION of flat land approximately 6 acres. Approximately 1000 sq ft of EXTRA WIDE frontage on 10th sideroad. Close to Notawasaga Inn Resort and Tree Tops community. Zoned A2 as per the city. Uses: Kennel, Additional Residential Units, Agricultural Uses, Bed and Breakfast Facilities, Conservation Uses. Utilities mentioned are available if one wishes to install these. Do not enter the property without appointment and without Licensed realtor. Only vacant portion of land is for lease. Rent given is per month. Tenants to do their own due diligence. (id:58919)
Homelife Superstars Real Estate Limited
50 Leonard Road
Tiny, Ontario
Lovely all brick raised bungalow in prestigious Thunder Beach. Short walk to one of the nicest beaches in Simcoe County. Main floor boasts open concept kitchen, living room, dining room with walk out to side deck. Privacy ++! Tons of light teaming through. 2 bathrooms, and 3 spacious bedrooms. Wood burning stove in Great Room with new insert, and chimney liner all certified for that cozy feeling. HVAC updated to forced air gas. Central air installed in 2022. Large bright unspoiled basement with walk up to large 2-car garage with extra height for all those toys. Endless possibilities for this home. Municipal water and septic system. Enjoy this home full time or as a great year round cottage! (id:58919)
RE/MAX Georgian Bay Realty Ltd
Lot 30 & Part Lot 29 Purvis Street
Innisfil, Ontario
REMARKABLE PROPERTY, FIRST TIME OFFERED FOR SALE. A truly stunning building lot waiting for your dream build. This impressive 120 x 135 foot lot is located across the street from Lake Simcoe and backing onto EP land. For the ultimate in privacy, the lot is located at the end of a dead end street. A true nature lover's locale with an abundance of birds and local flora & fauna. A lovely walking path is easily accessible just steps from the property or if you prefer, push in a paddleboard from the conveniently located quiet public water access less than a 100 metres from your front door. The sandy shores of Leonard's Beach are at the end of the street for lazy beach days and swimming. On a street lined with fine homes & luxury waterfronts and under an hour from Toronto, you can be confident you are building in a highly coveted & desirable area. Services at lot line include water & sanitary. Hydro, natural gas, internet and cable are available. Plan of subdivision available. The property is also available for sale as 2 building lots with no severance required. (id:58919)
Coldwell Banker The Real Estate Centre
466 Line 2 N/a Line
Oro-Medonte, Ontario
Build your dream home AND your dream shop! 5.9 acres being offered for sale with a section of the property zoned IR allowing for flexibility in building a small service shop or light industrial uses along side your dream home. All development charges, fees etch. are the responsibility of the buyer. Natural gas easement runs through the side of the property. Note: newly formed land boundaries for this property. Taxes are roughly $2,800.00 per year. Seller will consider VTB with strong down payment and will consider investment property trade/exchange. (id:58919)
RE/MAX Right Move Brokerage
7171 9th Line
New Tecumseth, Ontario
Experience ultimate privacy and tranquility on this picturesque 20-acre property, ideally situated on a paved road. A scenic, tree-lined driveway leads to a beautiful bungalow featuring 3+2 bedrooms and 4 bathrooms, with a partially finished lower level offering bright above-grade windows. The property is well-equipped with multiple outbuildings, including a spacious 2 car garage with additional 3 car covered parking, a 20x35 ft covered storage area, a versatile 45x60 ft shop with endless possibilities, a 30x50 ft barn with 3 stalls and a tack room, plus a wood storage shed. Two winter paddocks and two large summer grazing paddocks. Approximately 11 acres of forest offer serene multi-use trails perfect for ATV rides, horseback adventures, or peaceful walks through your own private retreat. A truly beautiful and well-appointed hobby farm, ready for your next chapter. Extras** As per Seller - New septic tank (Sept 2023), washer/dryer (2023), 3-car car park (2019), AC unit (2018), 3pc Bathroom (2016), Ensuite Bathroom (2014), Basement Bathroom (2012), Powder Room/Front Entrance/Foyer, Deck (2019) (id:58919)
Coldwell Banker Ronan Realty
20 Nippissing Ridge Road
Tiny, Ontario
Perched high on a ridge at Cedar Point in the coveted Cedar Ridge community, this home is located just under 2 hours from Toronto. This spectacular residence captures sweeping, panoramic views over the turquoise crystal-clear waters of Georgian Bay with stunning western sunsets. Set on a premium 4-acre lot, this thoughtfully designed home offers unmatched privacy, natural beauty, and a true four-season lifestyle. Crafted for both relaxation and entertaining, this home features an open-concept kitchen, dining and great rooms with soaring vaulted ceilings, an abundance of natural light through oversized windows and skylights, and oak flooring. Warmth and ambience abound with a granite stone wood-burning fireplace in the great room and a cozy propane stove in the sunroom. The wrap-around Western Red Cedar deck and screened porch create a seamless flow between interior and exterior spaces. The private primary suite features a 5-piece ensuite and direct access to its own exterior deck - perfect for quiet mornings with a coffee and unobstructed views of the Bay. The walkout lower level, with in-floor radiant heating and the upper level loft, offer additional living space for family and guests. Located near the well-known Thunder Beach community, Awenda Provincial Park, Lafontaine Beach & the towns of Penetanguishene and Midland. World-class skiing at Blue Mountain and Horseshoe Valley is just 40 minutes away. While nearby golf courses, sailing clubs, skiing clubs, trails, and sandy beaches offer recreation for every season. A rare opportunity to own a four-season retreat in a truly breathtaking setting! (id:58919)
Harvey Kalles Real Estate Ltd.
1 Hughes Street
Collingwood, Ontario
This spacious 3-bedroom, 2.5-bathroom semi-detached home is a great opportunity ready for your finishing touches! With an attached garage and a bright, open-concept main floor, it’s perfect for both relaxed living and entertaining guests. Upstairs, you’ll find three comfortable bedrooms and two full bathrooms, including a spacious primary bedroom complete with large windows and a walk-in closet. The unfinished basement offers plenty of room to make your own! Located on a generous lot, this home also features a charming front porch and is just a minutes from the heart of Collingwood. Don’t miss out! (id:58919)
Platinum Lion Realty Inc.
1773 20th Side Road
Innisfil, Ontario
Attention Developers & Land Bankers, Rare Opportunity To Own 2 Acres Future Development Land Within the Orbit Master Plan, In A Proven And Rapidly Growing Market. Minutes To Alcona, The Proposed New Go Station and High Density Residential. Existing 2 Storey Home is Tenanted. (id:58919)
Royal LePage Golden Ridge Realty
2745 3/4 Sunnidale Sideroad
Clearview, Ontario
Excellent property located on County Rd 9 between New Lowell and Creemore. Opportunity to build your dream home and even run your business in the same location. Lovely lot with beautiful views, pond, treed areas and open areas to build. (id:58919)
Ed Lowe Limited
2968 Monarch Drive
Orillia, Ontario
Quality built home by the award winning Dreamland Homes. Gorgeous sought after bungalow design brand-new 1,851 sq. ft. features a classic brick, 40 ft by 147 ft EXTRA deep lot on a quiet cul-de-sac. The 3-bedroom, 3-bathroom home offers approximately $45,000 in upgrades, including HIGH 9 ft ceilings on both the main and lower levels. Interior boasts elegant hardwood floors and upgraded ceramic tile, along with a beautifully appointed kitchen featuring upgraded cabinets and quartz counters, backsplash, and a stainless steel hood range and much more . Spacious primary suite includes a private ensuite and a walk-in closet. Air-conditioned for year-round comfort and is ready for a gas stove and gas barbecue. Enjoy the views right across the street, with walking trails and the site of a future parkette - perfect for those who appreciate nature . Located within walking distance to Walter Henry Park and just minutes from Costco, Lakehead University, retail shops, and with easy access to the highway, this home offers the perfect blend of luxury, convenience, and lifestyle A Must See! (id:58919)
Sutton Group Incentive Realty Inc.
3520 Bennett Avenue
Severn, Ontario
Small Home & a Beautiful Spot :) Possibly this 350k value investment could be turned into 700-800k in a few short months. This property features lots (please check out our brochure below). It's located almost on Sparrow Lake & the Trent Severn River. Great opportunity & potential! An exceptional residence, cottage, recreational spot or amazing development property for a buyer. The river is only about a stones throw away and the lake is not much farther. It has a great working well, septic tank & bed. The yellow cabin (formerly a garage) is a bachelor suite with a kitchenette & small washroom featuring a propane furnace along with a wood stove. The old School House has a wood stove-it has been used as a cottage in the past. The bunker/office shed (brown in colour) is insulated to keep the heat in during the colder seasons. There is also an additional tool shed which is also on the property (fairly new). Possibly if someone added 10k -15k in renovations and a bit of work to upgrade on the old schoolhouse building the property would be upgraded 60k in value (neat things could be done with this). In addition as shared above, if someone added a simple addition onto the bachelor cabin the property could greatly increase in value. This may be easily achieved since the infrastructure for the well, septic, electrical & plumbing are already there along with the space. - *For Additional Property Details Click The Brochure Icon Below* (id:58919)
Ici Source Real Asset Services Inc.
2 White Pines Trail
Wasaga Beach, Ontario
Here is your Summer Getaway at Wasaga Countrylife Resort! Summer is just around the corner and now is the time to secure your seasonal cottage retreat! This immaculate 2009 Northlander Cottager Escape model offers the perfect blend of comfort and convenience in the highly sought-after Wasaga Countrylife Resort. Available from April 26th to November 17th, this charming 2-bedroom, 1-bathroom cottage is nestled on a quiet street, just a short stroll from the stunning sandy shores of Georgian Bay. Step inside to find a bright, open-concept kitchen and living area with vaulted ceilings, modern appliances, and ample cabinetry for all your storage needs. The primary bedroom features a cozy queen-size bed & walk-in closet, while the second bedroom includes bunk beds with generous under-bed storage ideal for families. Oversized covered deck is ready for entertaining. Firepit with interlock patio area and shed. Set on a fully engineered concrete pad, the unit also offers clean, dry storage space beneath, a paved driveway. This fully furnished cottage is turnkey and ready for your family to enjoy right away. Resort amenities include:5 inground pools & splash pad Clubhouse & tennis court, Playgrounds & mini-golf, Gated security and a short walk to the beach. Seasonal site fees for 2025 are $6,420+HST+ HST. Don't miss your chance to own this peaceful vacation retreat schedule your showing today and make every summer unforgettable! (id:58919)
RE/MAX By The Bay Brokerage
