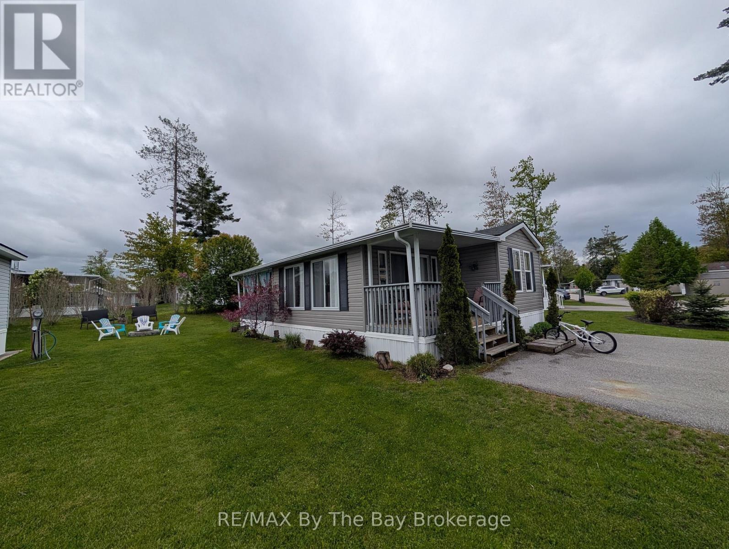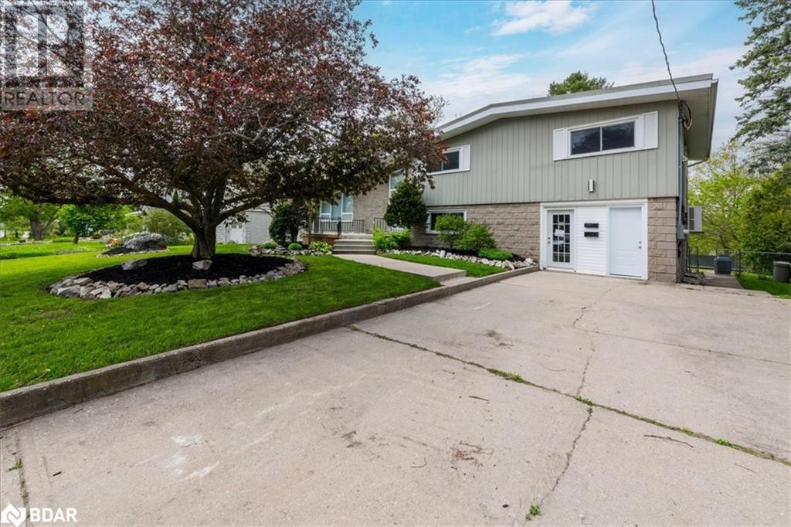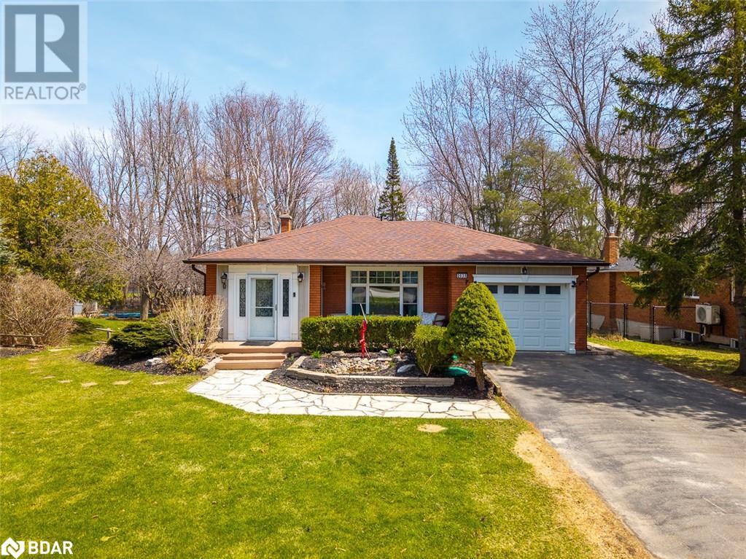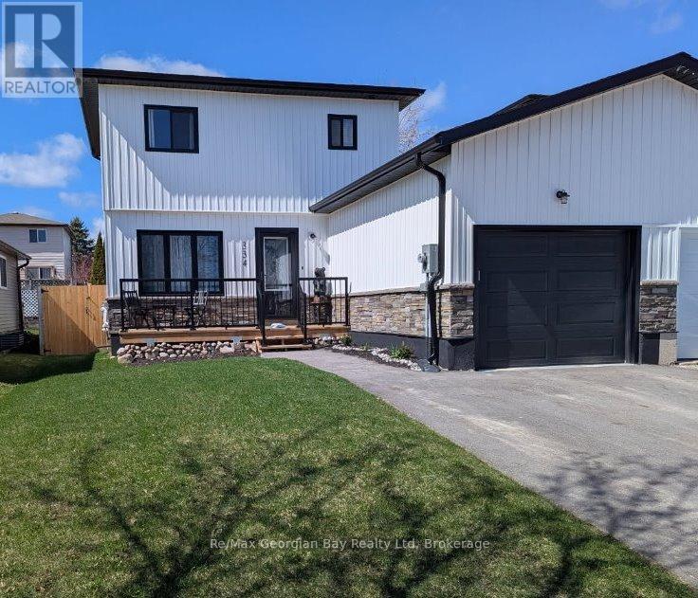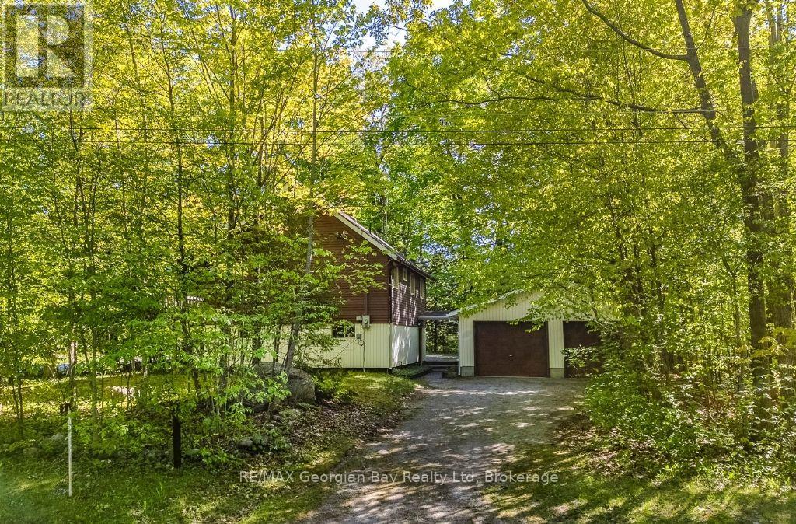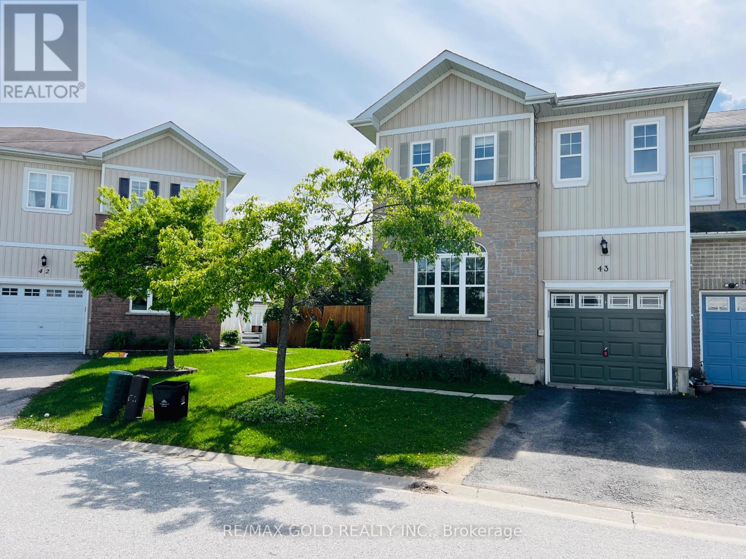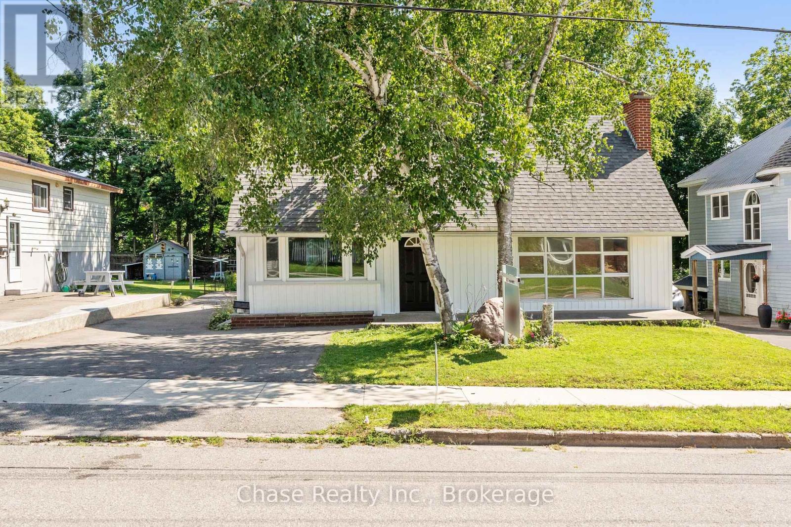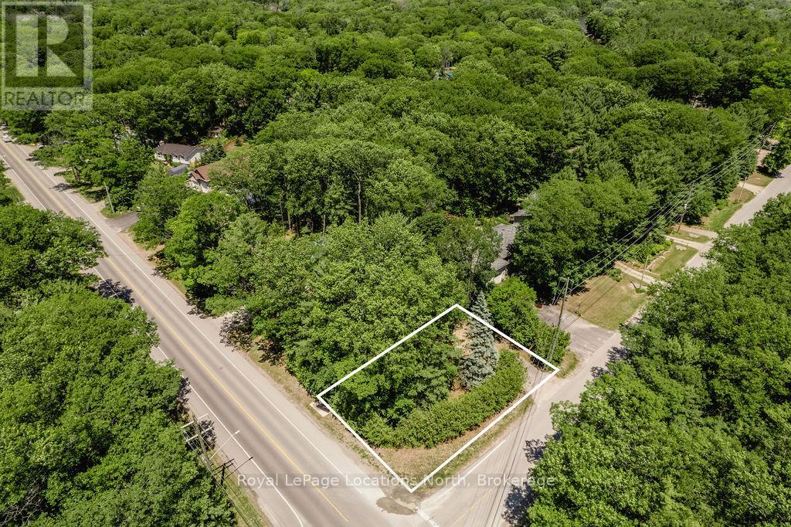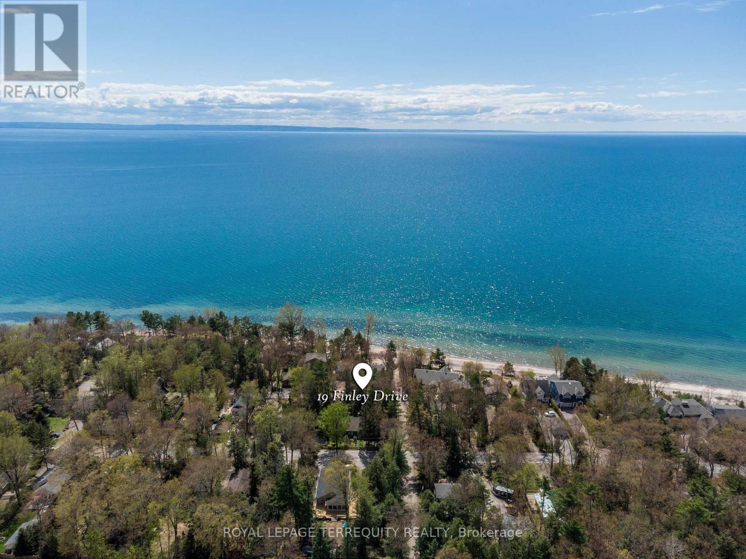13 Chippewa Trail
Wasaga Beach, Ontario
****BONUS GOLF CART INCLUDED****Escape to your perfect summer getaway at Wasaga Countrylife Resort with this immaculate 2016 Northlander Cottager Reflection model, offering the ideal blend of comfort and convenience. Available seasonally from April 25th to November 16th, this fully furnished 3-bedroom, 1-bathroom cottage is nestled on a quiet street just a short walk from the sandy shores of Georgian Bay. The bright, open-concept interior features vaulted ceilings, modern appliances, and plenty of cabinetry, creating a welcoming space for relaxing or entertaining. The primary bedroom includes a cozy queen-size bed and a ample closet, while a second & third bedroom features bunk beds and under-bed storage makes it perfect for families. Step outside to enjoy an oversized covered deck, a low maintenance yard with a firepit, and a storage shed all set on a fully engineered concrete pad with clean, dry storage underneath and a paved driveway. This turnkey unit is ready for immediate enjoyment and is located within a vibrant resort community offering exceptional amenities, including five inground pools, a splash pad, clubhouse, tennis court, playgrounds, mini-golf, gated security, and easy beach access. Seasonal site fees for 2025 are $6,420 plus HST. Don't miss the chance to make unforgettable summer memories schedule your showing today! (id:58919)
RE/MAX By The Bay Brokerage
46 Eugenia Street
Barrie, Ontario
LEGAL DUPLEX! TWO 4 BEDROOM APARTMENTS SIDE-BY-SIDE. UPGRADED WITH MANY NEW STAINLESS STEEL APPLIANCES INCLUDING WASHERS AND DRYERS. TWO KITCHENS, TWO LIVING ROOMS, TWO DINING ROOMS ON AN OVERSIZED LOT, ALMOST DOUBLE THE SIZE LOT OF SOME NEIGHBOURING PROPERTIES (89.99FT X 146FT) WINTERIZED BUNKHOUSE COMPLETE WITH ELECTRICITY, HEAT AND AIR CONDITIONING. PARKING FOR EIGHT LARGE VEHICLES/ TRUCKS. BEAUTIFULLY TERRACED PROFESSIONAL LANDSCAPING IN A FULLY FENCED EXTRA DEEP YARD WITH LARGE STORAGE SHED, PATIO AND PERGOLA. PERFECT FOR SEPARATE ENTRANCES. EASILY CONVERT BEDROOM TO HOME OFFICE THE CHOICE IS YOURS. ENDLESS POSSIBILITIES! SECLUSION IN A QUIET POCKET OF BARRIE'S SOUGHT AFTER CITY CENTER, STEPS TO SPARKLING LAKE SIMCOE WATERFRONT. (id:58919)
Keller Williams Experience Realty Brokerage
2035 Craig Road
Innisfil, Ontario
This beautifully updated home sits on a stunning 75’ x 202’ treed lot, backing onto peaceful greenspace in a sought-after Alcona neighbourhood. The standout feature is a bright, above ground, self-contained 1-bedroom apartment with its own entrance, kitchen, laundry, and hydro; ideal for in-laws or extra income. The main living space offers a BRAND NEW designer kitchen, open-concept living, three spacious bedrooms and a semi-ensuite bathroom with a custom 2-person shower and corner soaker tub. Also appreciate the basement flex space separate from the apartment offering an extra 500sqft for your personal use. Enjoy the professionally landscaped yard, Arctic Ocean Legend swim spa with 60 jets, impressive barn with hydro ideal for a workshop, storage, or hobby space, and the generator backup system providing peace of mind year-round. Located just a short walk to local shops, parks, and Innisfil Beach Park, and with easy access to Hwy 400, this property combines lifestyle and convenience in one perfect package. (68912534) (id:58919)
Sutton Group Incentive Realty Inc. Brokerage
334 Rose Crescent
Midland, Ontario
Located in Midland, nearly new semi detached home completed in February 2024. Original foundation and garage floor. Three plus one bedrooms, 1.5 bathrooms, finished basement, all new utilities include water heater, furnace, salt water softener, and Life Breath clean air system unit that are all owned, no rentals, all located in the utility room with storage potential, new fridge, dishwasher and washing machine, newer dryer. The property features a 20'7" X 10'9" single car garage, a 16"8" X 5'5" front deck for a comfortable sitting area, a 19'8" X 10'5" rear deck, fenced-in back yard, open concept on the main floor, kitchen has ample storage and Corian counters, laminate floors run throughout, lots of natural light. It's a new home built with modern upgrades such as Wi-Fi Ecobee furnace and garage opener. The basement has a subfloor with laminate and storage beneath the stairs. Move-in ready with a modern design inside and out. Elementary school and a high school are within walking distance. Close to downtown Midland and Little Lake Park. This energy efficient home keeps the monthly bills very affordable, home is approximately 1,353 square feet. Newly paved driveway and fresh sod on the front lawn. Call today for your personal viewing! (id:58919)
RE/MAX Georgian Bay Realty Ltd
2 Manitou Crescent
Tiny, Ontario
Walk to the beach access to Georgian Bay in just a few short minutes from this tidy, well-maintained raised bungalow, situated in the Kettle's Beach area of Tiny Township. Be a short drive to the quaint Village of Lafontaine and towns of Midland and Penetanguishene for all your cultural, restaurant and shopping excursions. This is a low-maintenance property with some trees for privacy and sandy soil, ideal for lively volleyball or bocce tournaments and little or no lawn to cut. You have 3 bedrooms, open-concept main spaces with 2 walkouts to the wrap-around deck, and a cozy ground floor rec room with a wood-burning stove. Plus there is a 24' x 24' 2-car garage to stash your firewood, vehicles and other toys. Enjoy the great outdoors all year around and endless amenities our gorgeous shoreline region has to offer you. Water heater replaced & bathroom renovated in 2018. Garage shingles replaced 2023. Perfect for couples or a small family to live full-time or enjoy as your cottage getaway for every season! CALL TODAY TO ARRANGE YOUR PERSONAL VISIT. (id:58919)
RE/MAX Georgian Bay Realty Ltd
43 - 800 West Ridge Boulevard
Orillia, Ontario
Welcome to this beautifully maintained 3-bedroom, 2-storey freehold townhouse, offering 1,697 sq. ft. of comfortable living space and exceptional value for first-time homebuyers or growing families. Ideally located just steps from Costco, Home Depot, restaurants, shopping, and Lakehead University, this home offers both convenience and charm.The bright, open-concept main floor features a ceramic-tiled kitchen and dining area, with patio doors leading to a private, fully fenced yardperfect for kids, pets, or outdoor entertaining. Enjoy peaceful mornings on your deck with tree-lined privacy behind. The spacious living room is carpeted and cozy, ideal for family time or relaxing evenings.Upstairs, the expansive primary suite includes a 4-piece ensuite and a walk-in closet, while two additional generous bedrooms and a convenient second-floor laundry room offer practical family living.Stainless steel appliances. Pool (id:58919)
RE/MAX Gold Realty Inc.
95 Maskinonge Road
Tay, Ontario
Affordable Georgian Bay Waterfront. Your gateway to endless summer and winter fun. If the sound of jumping in the boat for an unforgettable day on the water, going waterskiing on a calm early morning right from your private dock, having a outdoor fire on the ice while skating on your homemade rink, or hitting the OFSC snowmobile trails for the day is appealing then this home/cottage is exactly what you have been waiting for. Georgian Bay life is a lifestyle not just a place to call home. The Tay Trail is only a few steps away where you can spend the entire day walking, biking or roller blading. Did we mention that you can have all of that and 1450 sq feet of living space, 3-bedrooms and 1.5-baths in a fully winterized 4 season cottage/home on a municipal road only 90 minutes North of Toronto!! This property features a detached double garage, ideal for storing all your water toys, tools, and recreational gear. Enjoy the bright, open-concept living space with panoramic views, and spacious kitchen. Whether you're looking for a peaceful weekend retreat or a year-round residence, this home offers it all.Don't miss this rare opportunity to own waterfront property on Georgian Bay! (id:58919)
Century 21 B.j. Roth Realty Ltd.
2605 County 42 Road
Clearview, Ontario
This renovated brick farmhouse is great for a family home, offering 4 bedrooms and 2 full bathrooms. Beautiful, picturesque views from every angle. Hardwood flooring throughout the main level, a spacious eat-in kitchen with quartz countertops (2020), stainless steel appliances, and an abundance of cabinetry for all the storage you need. Laundry room on the upper level and a second hookup on the main floor. Newly renovated great room with a vaulted ceiling, wood-burning fireplace, and tons of natural light coming through the glass sliding doors that walk out onto the spacious back deck overlooking your own saltwater in-ground swimming pool. This home and outdoor space is great for entertaining your friends and family, backing onto rolling farm fields for beautiful views and privacy. The in-ground saltwater swimming pool has a new 2024 saltwater system and a 2025 pump. There is a steel outbuilding/garage with hydro with an insulated portion, and a large barn sitting on a sprawling 2.845 acres. Beautiful laneway lined with maple trees and only 4 minutes away from the village of Creemore and 7 minutes to Stayner. A short drive to Collingwood or Blue Mountain for additional shopping, restaurants, and entertainment. This area offers lots of outdoor activities all year long, from hiking, biking, skiing, snowshoeing, and much more. Easy commute to the GTA. This property is available to be sold fully furnished for your convenience. (id:58919)
Royal LePage Locations North
309 Manly Street
Midland, Ontario
OPPORTUNITY! OPPORTUNITY! OPPORTUNITY! Welcome to your dream investment opportunity at 309 Manly St in Midland, ON! This thoughtfully renovated legal duplex offers both style and function, making it an ideal choice for discerning buyers seeking both rental income and modern living. This duplex features two units, each with separate entrances ensuring privacy and convenience for occupants. This property is set on a generously sized lot, providing outdoor space that can be tailored to meet your landscaping or gardening desires. Located in a friendly community, the duplex is just a couple of minutes away from essential amenities. Valu-mart is a mere 400 meters away, making grocery trips quick and easy. Additionally, the nearby Childrens Park, located about 520 meters away, offers a great recreational area for families to enjoy. This property is not just a home, but a smart investment in a growing area that promises potential for appreciation. Whether you're looking to fully rent both units or occupy one while renting. Don't miss this opportunity, book your showing toda (id:58919)
Chase Realty Inc.
210 Minnesota Street
Collingwood, Ontario
Welcome to 210 Minnesota Street a home on one of Collingwood's most loved streets. There's a reason homes here rarely change hands. The street has a quiet confidence to it mature trees, friendly faces, and a location that puts everything within reach without feeling busy. Inside, the kitchen is the kind of space people naturally gather around. It features a quartz island with plenty of seating ideal for family meals, casual hangs, or hosting without fuss. Hardwood floors and high ceilings carry through the main level, where oversized windows and a gas fireplace anchor a bright, open living space. Upstairs, you'll find three large bedrooms and two bathrooms, including a primary suite with a Jacuzzi tub a small luxury that doesn't go unnoticed. The finished basement adds even more flexibility: open space for movie nights, a play area, home gym, or all three. There's also a workbench, extra storage, and a convenient 2-piece bath. The backyard feels like an escape: a private patio, hot tub, and shaded corners surrounded by tall trees and timeless stonework. Its low maintenance and high reward. Just a short walk to trails, schools, downtown, the library, and parks 210 Minnesota offers not just a well-designed home, but a setting that feels grounded, easy, and hard to replace. (id:58919)
Century 21 Millennium Inc.
315 Sunnidale Road
Wasaga Beach, Ontario
Looking for a lot with mature trees for privacy but a clear building envelope ready to go with 100 ft frontage? This property is conveniently located in the centre of town in a mature neighbourhood and has water and sewer at the lot line. Easy access to get out of town and only 25 minutes to Barrie, 10 minutes to Collingwood. Located down the road from the river, you can grab your fishing pole, paddle board or kayak and enjoy time by the water. Close to public transit. Shopping and restaurants are less than a 5 minute drive away. Taxes to be assessed. Build your dream home in a small town! (id:58919)
Royal LePage Locations North
19 Finley Drive
Tiny, Ontario
Experience tranquil living in beautiful Balm Beach in this captivating 4-bedroom, 2-bathroom cottage retreat. This unique and expansive property spans 3 lots which boasts stunning gardens and charming paths that surround you in natural beauty. Just outside the back gate, take a walk down the sandy path to the beach and crystal clear waters of Georgian Bay. Inside, you will enjoy the spacious family room and cozy gas fireplace. The sun-drenched great room is wrapped in windows, the perfect space for relaxation or family game night. The kitchen is designed for hosting gatherings with family and friends, featuring modern appliances and a brand new electric cooktop. Upstairs, you'll find three inviting bedrooms, including two with walkout balconies perfect for enjoying morning coffee. An open-concept bdrm/loft offers the versatility of additional sleeping capacity or kids' rec room. Three working cabins offer a cozy retreat for guests and a workshop. Deeded beach access right outside your back gate. Spend your days at the beach, soaking up the sun and building cherished memories with family and friends. Just a 2 minute walk to tennis, pickleball courts and park, the Arcade and Georgian Grill. 10 minutes to midland. Create lasting memories where relaxation and fun await in this idyllic setting. (id:58919)
Royal LePage Terrequity Realty
