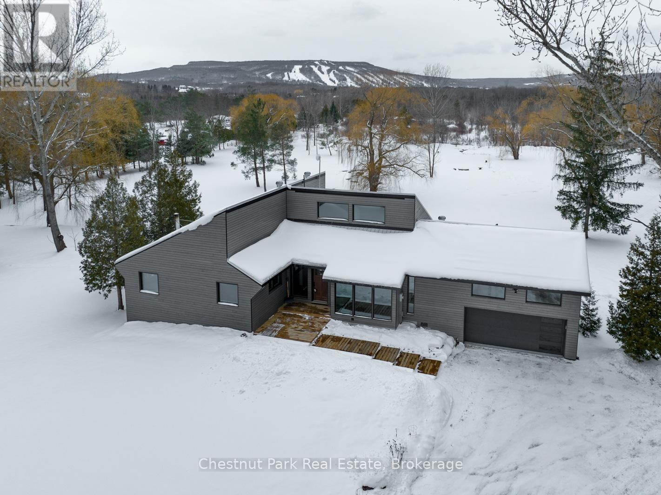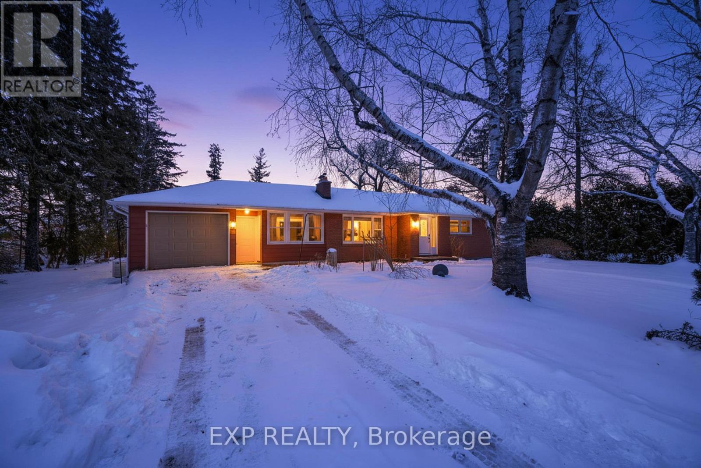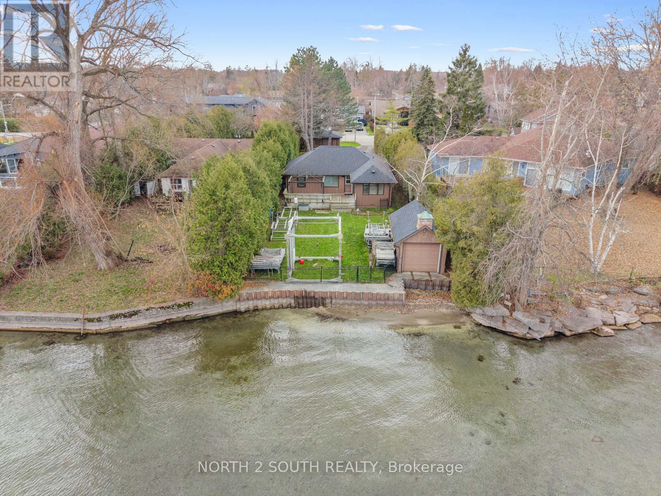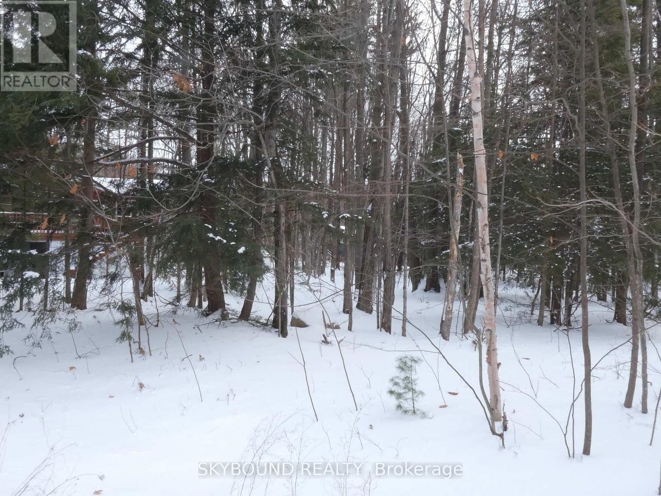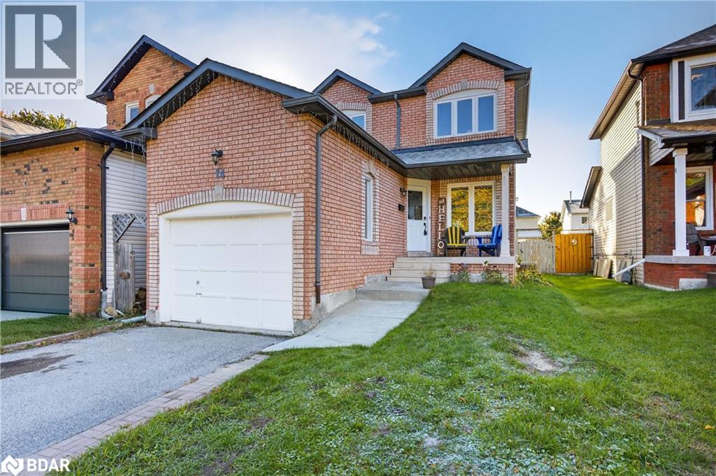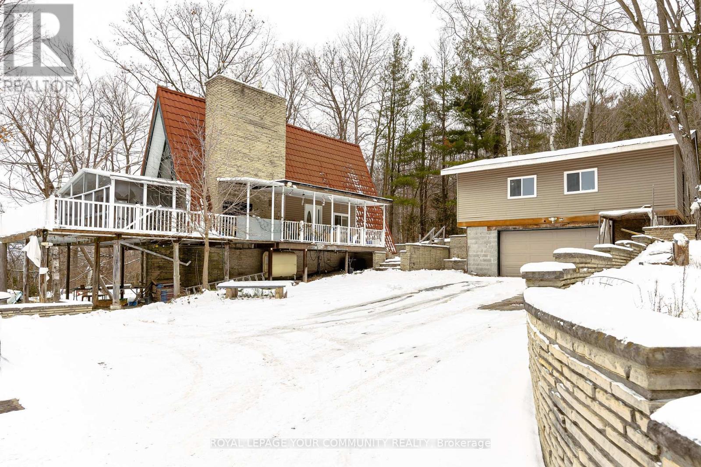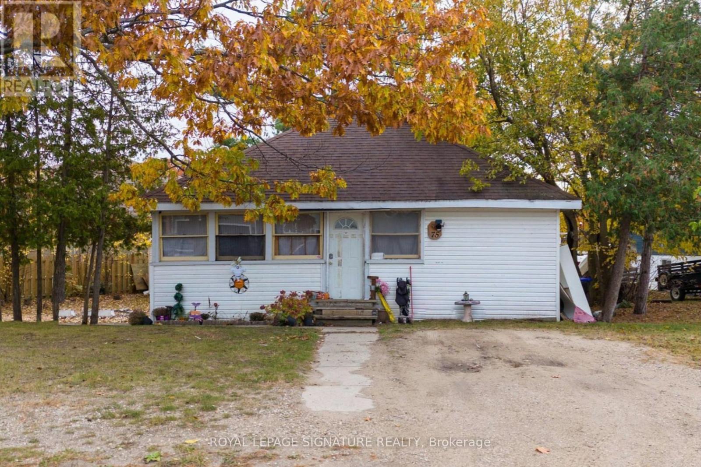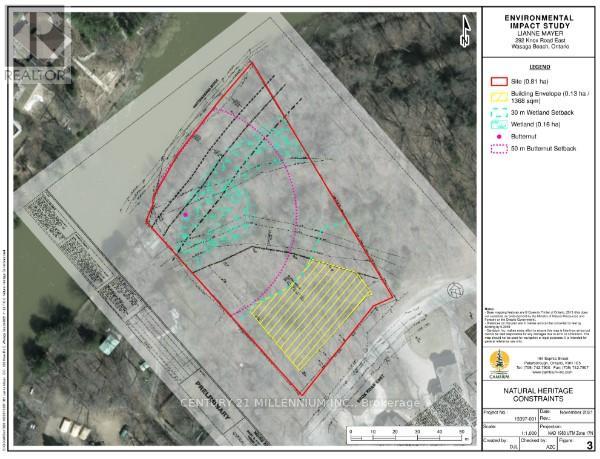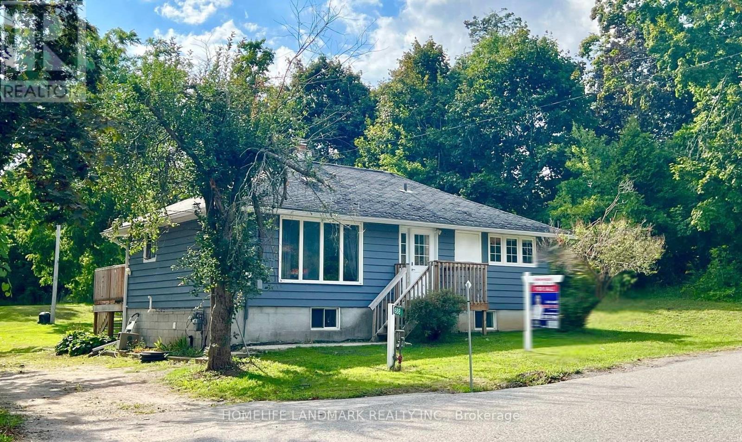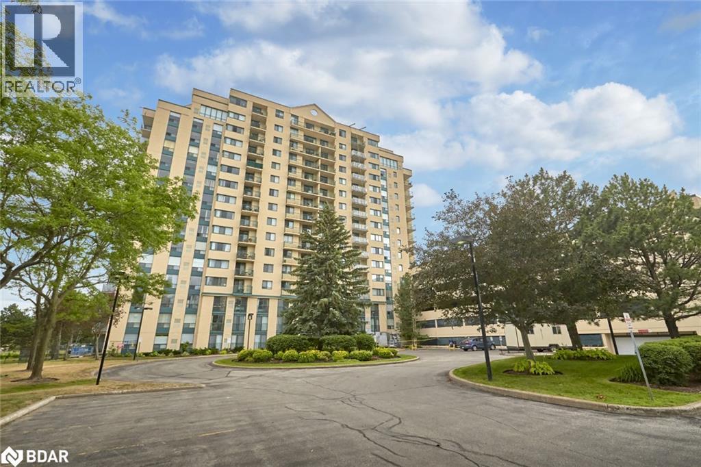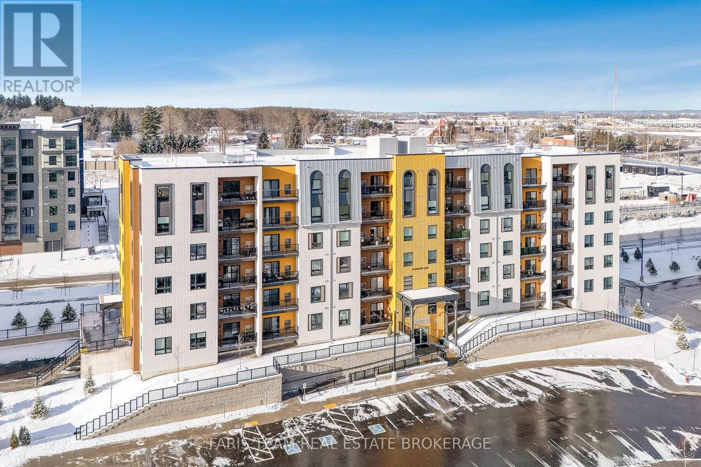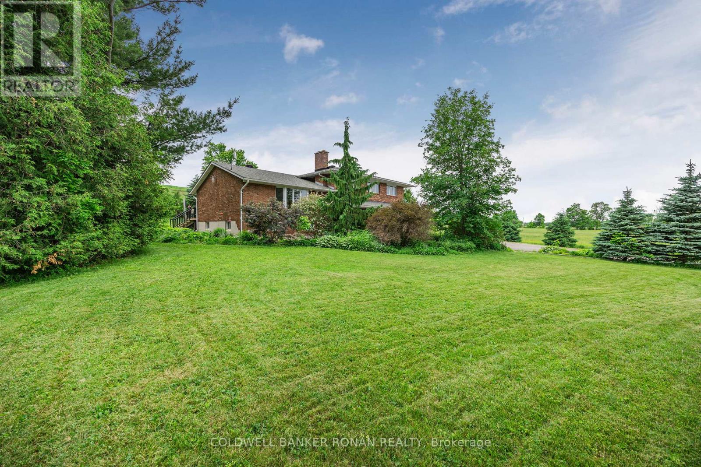2890 Nottawasaga Conc 10 N
Clearview, Ontario
Location! View! 3+ Acres! Considered the top 3 must haves. You will appreciate the value in your 3 bedroom 3 1/2 bathroom bungalow with walkout basement. A pond and two garages - attached garage with inside entry and an oversized detached garage/shop round out the attractive features of this property. The attention to detail is apparent throughout, with open concept living, the kitchen boasting a large island with waterfall counter and vaulted ceilings; spacious primary bedroom with generous ensuite bath completed with walk in shower, walk in closet and walk out to balcony. Convenient main floor laundry with inside access to attached garage and rear deck & yard. The lower level features a family room with wood burning fireplace, games room/entertainment area with wet bar, 3 pc bathroom, and office. Lower level walk out to patio area, yard, and pond. Ample storage throughout including a storage room. Propane furnace installed 2024, and Rogers fibre internet makes working from home, streaming, or gaming a breeze. Enjoy the outdoors, with breathtaking sunsets over the pond and the escarpment, or wake up with early morning sunrises on the front deck. An idyllic setting in the country minutes to Collingwood and area amenities, including Georgian Bay, ski hills, golf courses and pickleball courts. Appreciate your new home after you check out the photos and video. (id:58919)
Chestnut Park Real Estate
2420 Ridge Road W
Oro-Medonte, Ontario
Welcome to 2420 Ridge Rd W, located just outside the Village of Shanty Bay, 10 mins to Barrie and Hwy 11, with access to the Rail Trail only 200' away. A updated Single Family detached Home with 3+1 Bedrooms, 1-4 pce bath with roll in shower, 1-3 pce bath with walk in shower, fully finished updated basement, 1116 sq ft, lot size 100 x 219 ft, built in 1960, new concrete rear sidewalk and railing, new concrete front porch and railing, new outside lights, Generac Generator, new windows & doors, trim, flooring, painted throughout, led lighting, basement renovated to studs with spray foam insulation, all new drywall, doors, trim, led lighting, new 100 A breaker panel and wiring throughout basement, new toilet, shower, vanity, new laundry tubs, new Propane furnace, battery backup sump pump, updated garage door with automatic opener, new flooring and paint and baseboard heaters in breezeway. Chimney rebuilt, shingles redone in 2011. New septic system (2018) . Oversize single car garage, and 2nd driveway entrance at the rear of the property, concrete pad still there from previous storage structure. Perfect spot to build a 2nd garage/shop. This property combines privacy with access to transit routes, trails, and amenities, this move-in ready detached home in Oro Medonte suits young families or retirees looking for easy living near the city. (id:58919)
Exp Realty
1273 Maple Road
Innisfil, Ontario
Your Perfect Innisfil Retreat Is Here - Renovated, Move-In Ready And Steps To The Water! Beautifully Updated 3 Bedroom Cottage On A Quiet Stretch Of Maple Rd With An East Facing Fenced Backyard That Offers Total Privacy. Renovated 3 Years Ago With Vinyl Flooring Throughout, Tongue And Groove Ceilings, Pot Lights And Professionally Painted. Bright Kitchen Features Caesarstone Counters And Modern Finishes. Includes A Well-Kept 3 Pc Bathroom With A Glass-Enclosed Shower And Crawl Space Basement. Exterior Features A Pergola, Sprinklers, Boathouse With Marine Railroad And Electric Garage Door, Plus A Separate Double car Garage . Prime Location Close To Synagogues And Surrounded By Mature Trees. Ideal For Year-Round Living Or A Seasonal Escape. Turn Key And Ready To Enjoy. Recently Upgraded Systems Include Town Water And Sewers, Brand New Owned Hot Water Tank (2024), Furnace/AC Combo Unit And Roof Done Approx. 4 Years Ago. (id:58919)
Sutton Group-Admiral Realty Inc.
Lot 577 Forest Circle
Tiny, Ontario
Discover Your Peaceful Retreat! This spacious, wooded lot offers the ideal backdrop for building your dream home or cottage. Walking Distance from the calming waters of Georgian Bay, the property sits on a quiet street in a welcoming, family-friendly neighborhood-perfect for creating lasting memories. With water, hydro, and gas conveniently available at the lot line, building becomes effortless. Enjoy the best of both worlds: easy access to nearby amenities while being surrounded by nature's tranquility. Seize this chance to craft your own sanctuary in a truly picturesque setting! (id:58919)
Skybound Realty
14 Corrie Crescent
Angus, Ontario
Fantastic Family Home in a Great Neighbourhood! This inviting 3-bedroom home offers a warm and functional layout perfect for family living. The main floor features a bright family room just off the kitchen, complete with sliding glass doors leading to a fenced backyard with a small patio —ideal for BBQs or relaxing outdoors. A convenient 2-piece bathroom completes the main level. Upstairs, the primary bedroom boasts a walk-in closet and semi-ensuite access to a 4-piece bathroom. The upper level offers two additional bedrooms featuring large windows and plenty of natural light. The lower level has a partially finished basement with a pool table — great for entertaining or creating a rec space. Located in a family friendly neighbourhood. Don’t miss out – come take a look at your new home! (id:58919)
RE/MAX Crosstown Realty Inc. Brokerage
3132 Twelfth Line
Bradford West Gwillimbury, Ontario
WOW!! Need space for a homehased business? Need space for multiple trucks or other vehicles? Need access to Highway 400, Barrie and the GTA? You found it! An exceptional opportunity awaits the right entrepreneur!! Angel stone exterior and cedar interior in this "A" frame style home. Replete w/a steel roof with a lifetime warranty and flexible living space this special residence sits on a nearly I acre, totally private wooded lot minutes from Bradford. Vibes of cottage country, yet this one is so much more!! Detached, partially finished BONUS 30 x 30 Workshop with Hydro, Woodstove Heat and a separate entrance sits atop a 2 car garage (1407 sq ft as per MPAC- Reroofed 2023). All this sits amidst woods and trees with the view of a private pond spring fed from the Mouth of the Notawasaga River. You pay nothing for Water, Septic and your Water heater which are all owned. New Drilled 55' Well with the freshest water, septic system, and Hot water tank belong to you so you pay nothing for water. New Oil tank (2022- Approx $600 to .'ill) Hydro System updated 2012 with Breakers, (Winter $400-$500 mo- Summer $200-$300mo). Book your private viewing today!! (id:58919)
Royal LePage Your Community Realty
75 Old Mosley Street
Wasaga Beach, Ontario
This freshly painted 3-bedroom bungalow is perfectly located just a short walk to the famous sandy shores of Wasaga Beach Area #2. Featuring a functional layout with a bright kitchen, spacious living and dining areas, and a full bathroom, this home is ideal for year-round living, a weekend retreat, or an Airbnb investment. Enjoy picturesque views of the Nottawasaga River as your scenic backdrop while relaxing in this peaceful setting. The property offers plenty of parking space, and the shed provides the perfect opportunity for a creative workshop, studio, or fun hangout space. Wasaga Beach is undergoing a major revitalization, including new mixed-use developments in Beach Area 2, a Stonebridge village with residences and shops, and a new Marriott hotel-making this a prime area for future growth. This home presents excellent potential for buyers looking to add personal touches. Don't miss the chance to own a cozy home in one of Wasaga Beach's most vibrant and desirable communities! (id:58919)
Royal LePage Signature Realty
11 Knox Road E
Wasaga Beach, Ontario
Nestled at the bow of the Nottawasaga River, this parcel of land is a true gem waiting to be discovered. Offering over 2 acres of landscape, it boasts 180 ft of water frontage. As a bonus, it also shares its boundaries with a sprawling 9 acres of conservation land. Access is a breeze year-round, thanks to a fully serviced road. You'll find yourself conveniently close to Beach 5. Municipal utilities, including hydro, sewer, water, and natural gas are already in place, meaning you can embark on your building project with ease, confident in your connection to modern amenities. In addition, a detailed GIS survey and Environmental Impact Study conducted in 2021 outlines a precise building envelope. Don't miss this opportunity to make your dreams a reality on the banks of the Nottawasaga River. (id:58919)
Century 21 Millennium Inc.
688 7th Line S
Oro-Medonte, Ontario
Charming Bungalow on 2.6+ Acres in Oro Station, Country living close to Lake Simcoe! Welcome to this delightful fully furnished detached bungalow nestled on a generous 2.62-acre lot in peaceful Oro Station. This move-in ready home offers the perfect blend of country charm and modern convenience, just 15 minutes from both Barrie and Orillia. Step inside to a sun-filled, spacious living room ideal for relaxing or entertaining. The bright, open-concept kitchen and dining area provide ample space for family meals and gatherings. With 3 generously sized bedrooms and a 4-piece bath, there's room for everyone. Vinyl flooring flows throughout the home, adding durability and easy maintenance. The highlight of this property is the incredible backyard oasis. Over 2 acres of mature trees and lush greenery create a peaceful, private retreat ideal for enjoying nature, gardening, or simply relaxing in your own quiet sanctuary. Imagine waking up to the gentle sound of birdsong each morning, sipping coffee on your deck (built in 2021), stargazing at night, summer BBQ or letting the kids roam free, this expansive outdoor space is a rare gem. And the location? Even better. You are just a 2-minute drive to the beach on Lake Simcoe, and close to ski resorts, golf courses, trails and local farms making this the ultimate year-round getaway. Long driveway with parking for 6 vehicles. Quick Highway 11 access for commuters and weekend getaways. This property is perfect for nature lovers, outdoor enthusiasts, or anyone seeking a peaceful lifestyle with room to breathe, or a peaceful country escape close to amenities, this Oro Station gem has it all!. Don't miss this one-of-a-kind opportunity in the heart of Oro Station! Unfurnished option available & Tenant pays the utilities and water heater tank rent. (id:58919)
Homelife Landmark Realty Inc.
75 Ellen Street Unit# 508
Barrie, Ontario
LAKESIDE LIVING MEETS DOWNTOWN ENERGY IN THIS RENOVATED CONDO FOR LEASE! Live where the city buzz meets the bay breeze. This beautifully renovated condo in downtown Barrie puts you front and centre to everything that makes this city tick. Roll out of bed and hit the waterfront trail across the street, stroll to Centennial Beach, grab a latte downtown, or catch the GO Train. You're surrounded by the city's best restaurants, shopping, nightlife, fitness centres, parks, the boat launch and more. Inside, the vibe is fresh and open with newer laminate flooring throughout and sweeping views of Kempenfelt Bay from your private balcony. The kitchen brings serious style with granite countertops and high-end black stainless steel appliances. Two bedrooms offer space and privacy, including a primary with a walk-in closet and 4-piece ensuite featuring a soaker tub, plus a second bedroom with its own 3-piece ensuite. A newer in-suite washer and dryer, one exclusive covered parking space, and full access to standout amenities including an indoor pool, hot tub, sauna, fitness centre and party room round out the package. Water and building amenities are included in the lease. This is lakeside living with downtown energy and it’s ready for you now! (id:58919)
RE/MAX Hallmark Peggy Hill Group Realty Brokerage
102 - 8 Culinary Lane
Barrie, Ontario
Top 5 Reasons You Will Love This Condo: 1) A rare opportunity to own a spacious two-bedroom condo that includes two parking spaces, with one underground and one surface spot offering exceptional convenience and long-term value, featuring a 1,207 square foot layout filled with natural light in every room, including the den, thanks to its premium corner exposure and an open-concept design that creates a welcoming, airy flow ideal for both daily living and entertaining 2) Featuring laminate hardwood in the main living areas, upgraded appliances, custom closet and pantry organizers, and an oversized washer and dryer, every detail enhances comfort and style 3) The expansive kitchen offers ample counterspace and storage, while the living and dining areas extend seamlessly to a private balcony with a gas line for barbeques, a true entertainers delight 4) The primary bedroom easily accommodates a king-sized bed, along with a second bedroom perfect for family or guests and a sunlit den providing a flexible space for a home office, gym, or creative retreat 5) Built in 2023, this vibrant community offers top-notch amenities including a fitness centre, basketball court, children's playground, outdoor barbeque areas, and a communal kitchen, all just steps from everyday conveniences. 1,207 fin.sq.ft. (id:58919)
Faris Team Real Estate Brokerage
6145 3rd Line
New Tecumseth, Ontario
Experience the perfect blend of country charm and city convenience in this expansive all-brick Home with Private Indoor Heated Pool. Featuring 5 bedrooms and 3 bathrooms. The home boasts gleaming hardwood floors, a formal dining room with French doors, a welcoming family room with a stone fireplace, and a bright, cozy kitchen with stainless steel appliances, butcherblock counters, and walkout access to a spacious deck. The centerpiece is the private indoor heated pool, complete with patio access and flexible rooms that could serve as changing areas or an additional bath. The primary suite includes a walk-in closet and 3-piece ensuite. Other highlights include a home office, double garage, outdoor workshop/storage, and a finished lower level with extra storage and workshop space. Just minutes from Hwy 9, Hwy 400, and shopping, this rare property offers comfort, privacy, and unmatched convenience. (id:58919)
Coldwell Banker Ronan Realty
