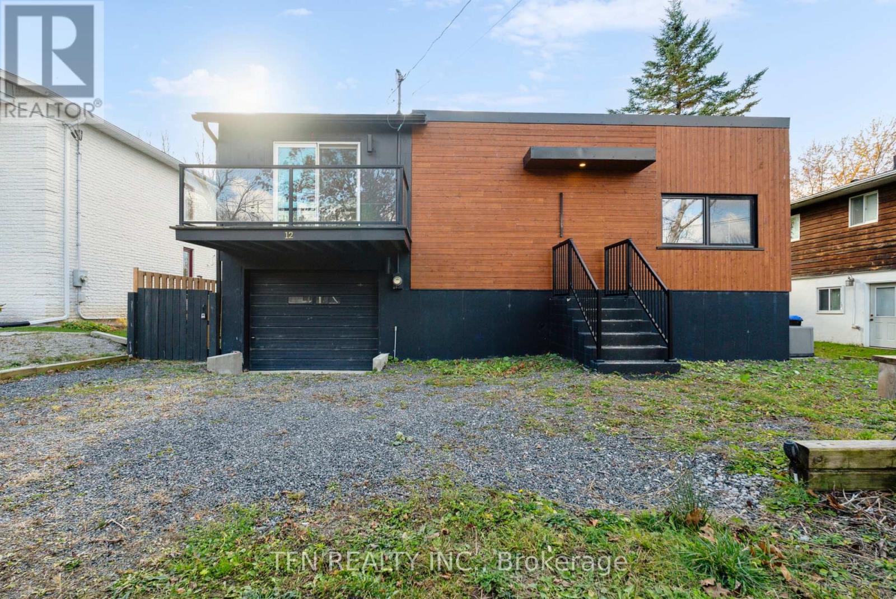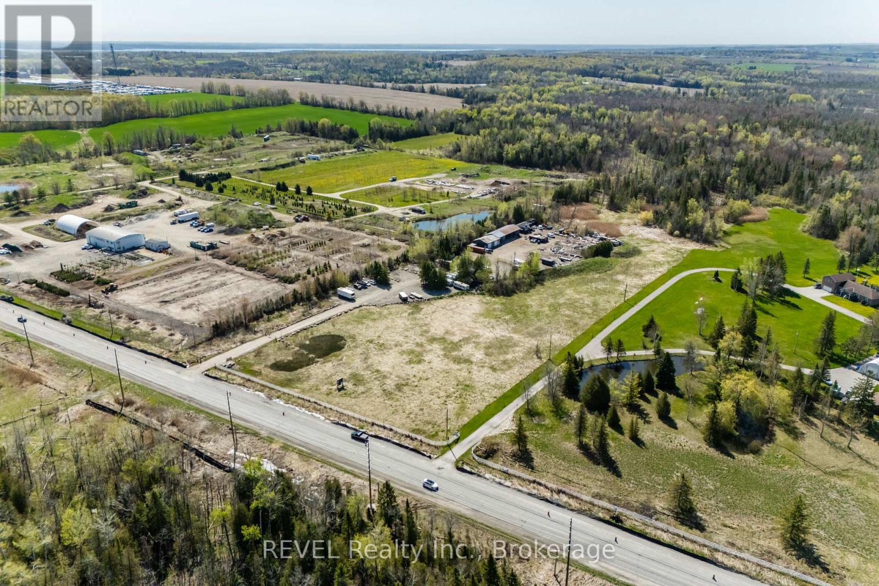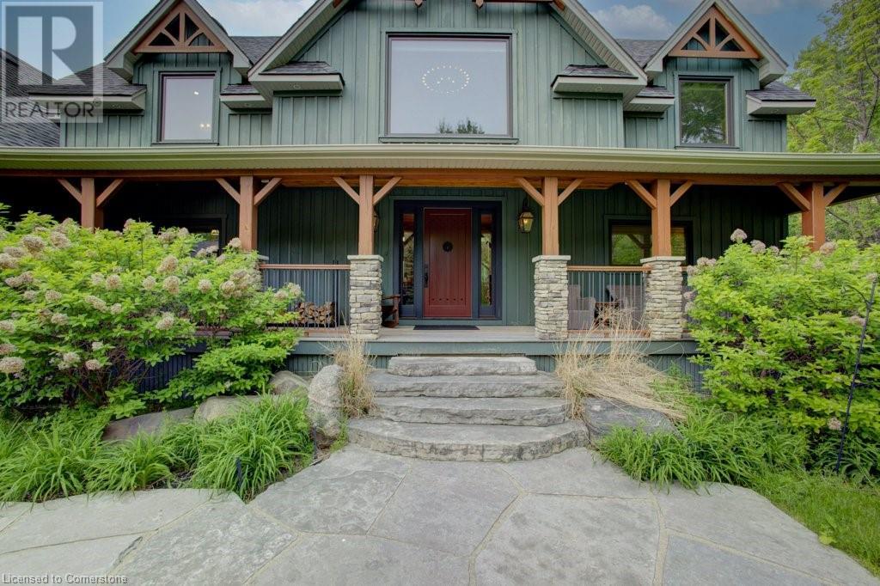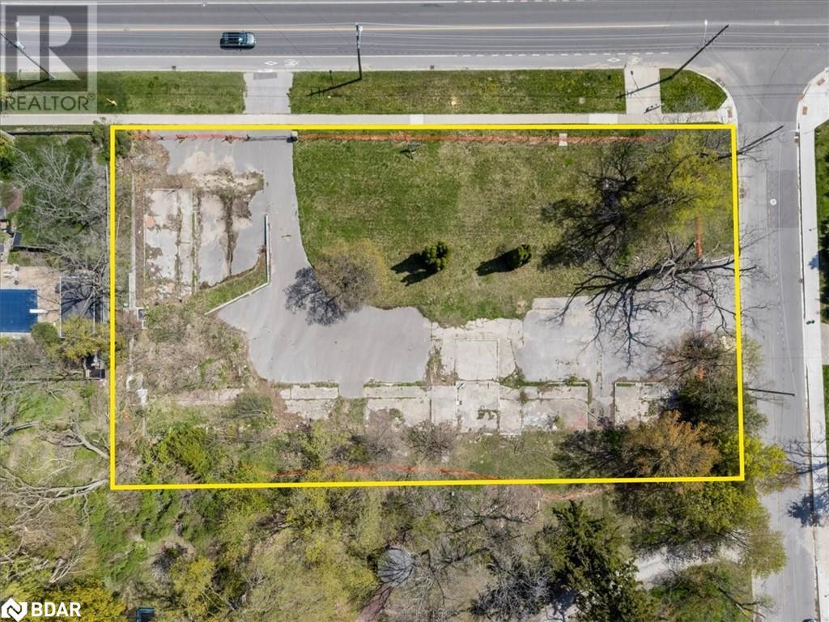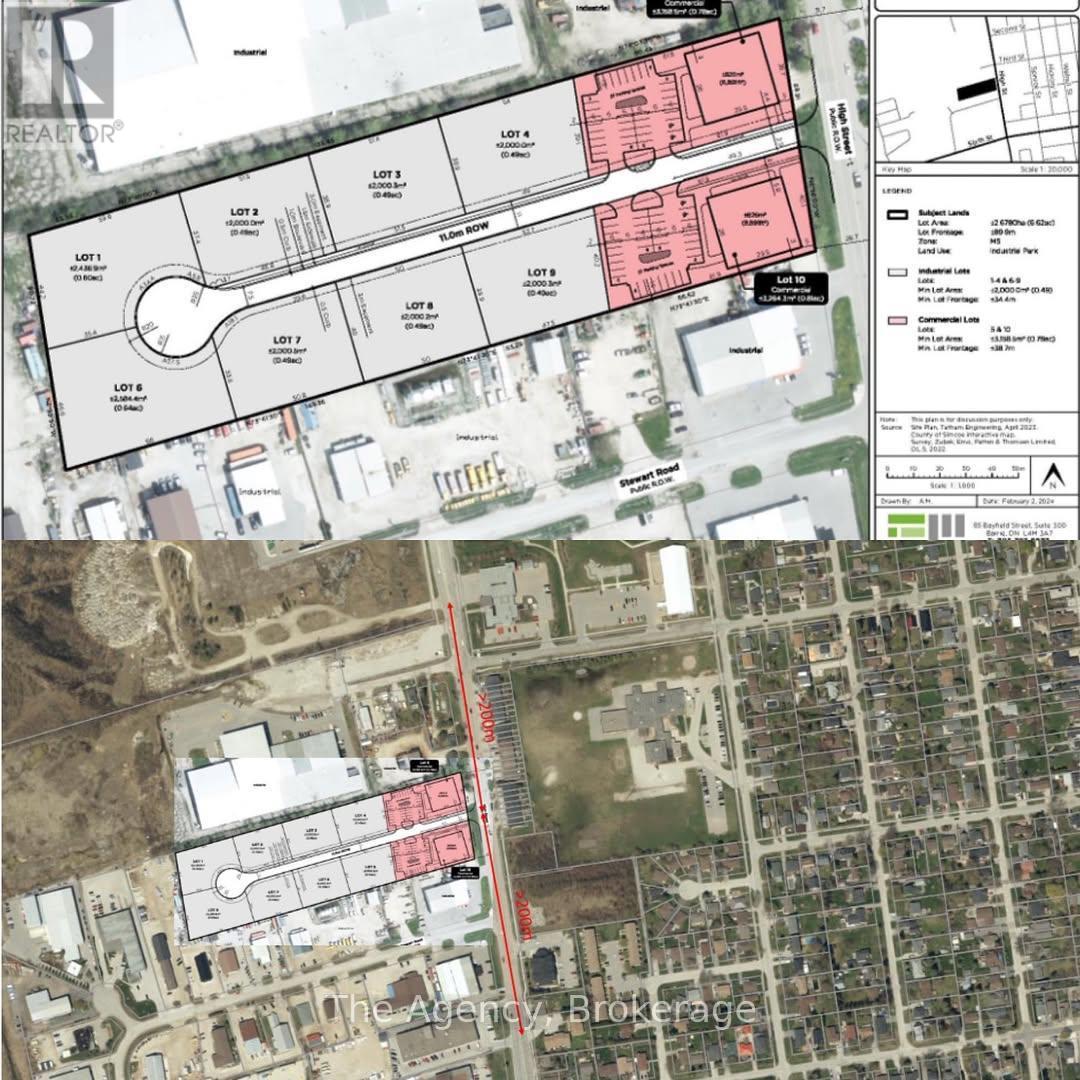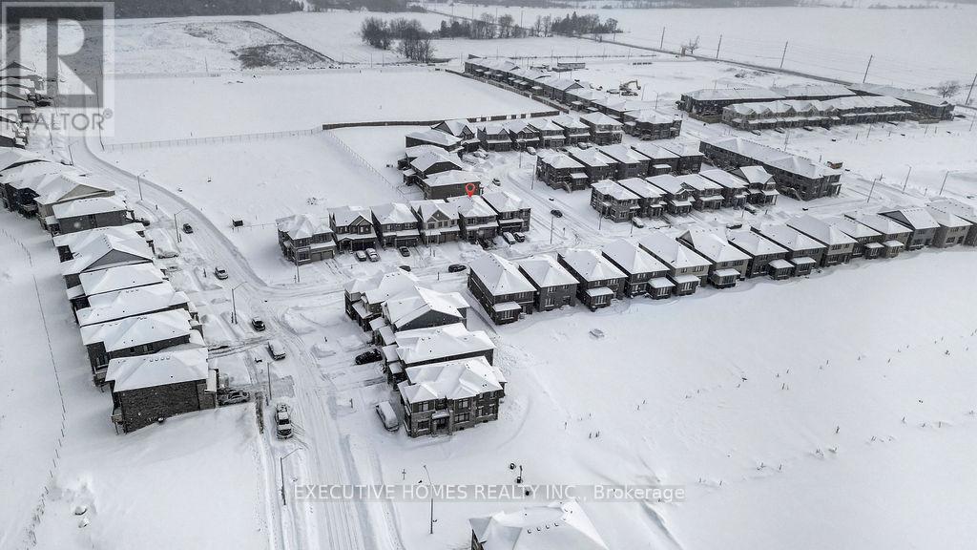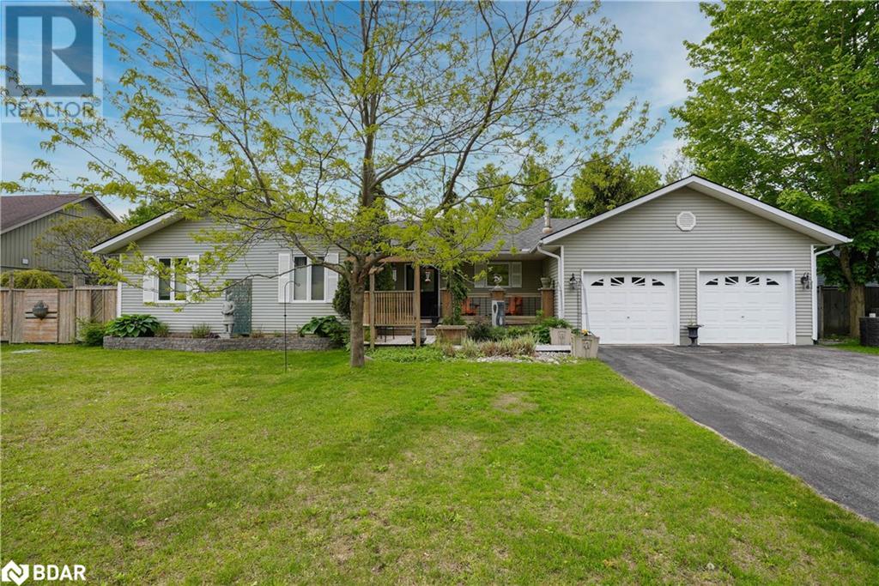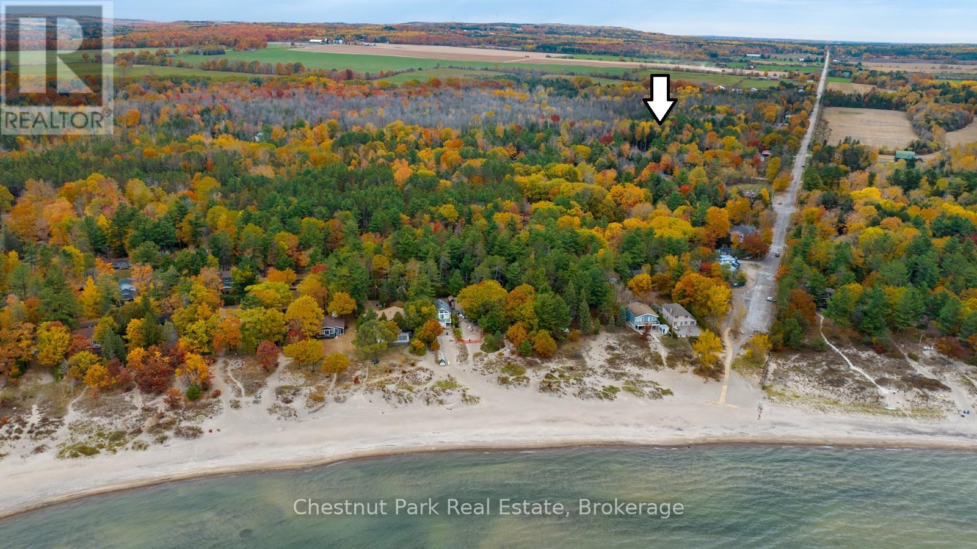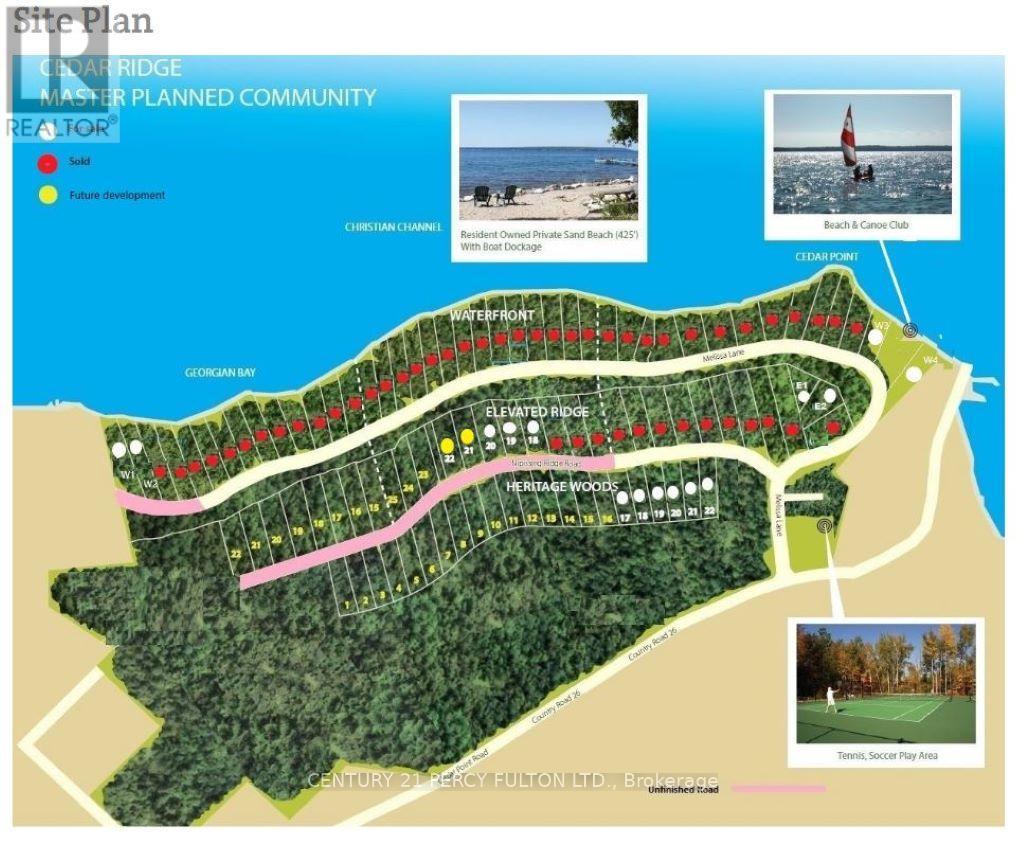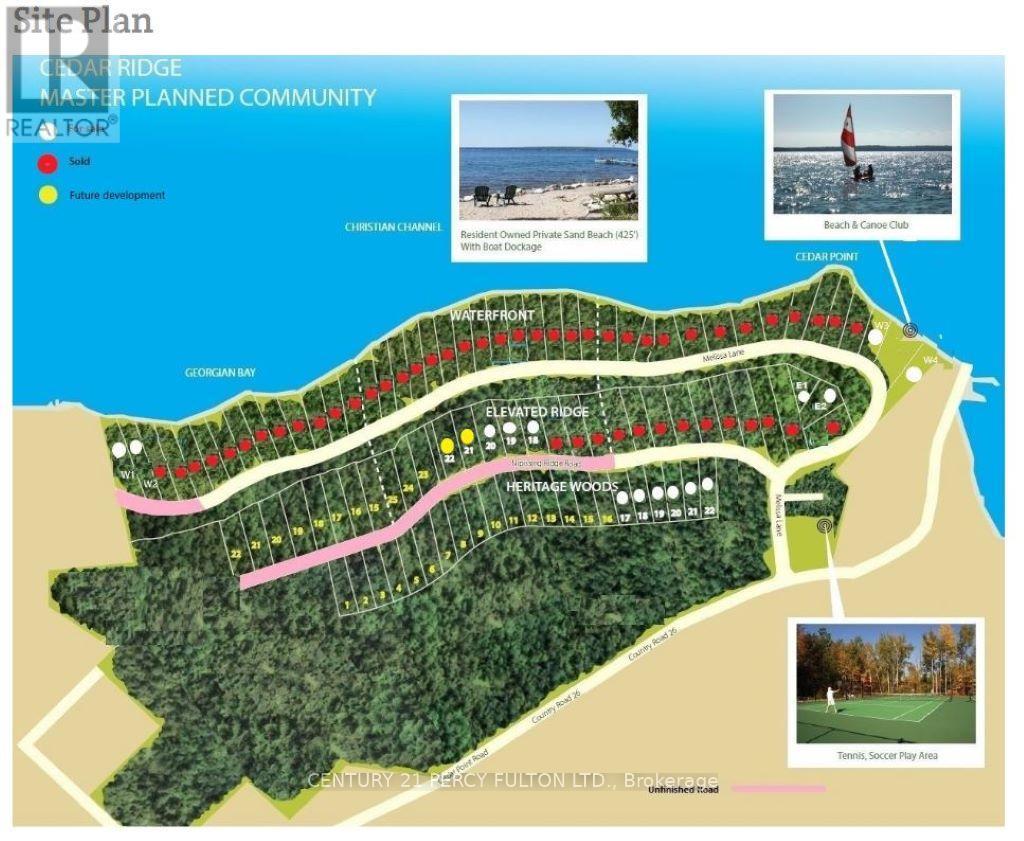12 Schooner Lane
Tay, Ontario
Welcome to 12 Schooner Lane, a stunning property in a prime location in Tay! This modern smart home is perfect for those seeking year-round accommodation or a seasonal cottage retreat. Nestled just steps from the picturesque Georgian Bay, youll be captivated by the spectacular water views that this home offers. The community provides a shared boat launch, making it easy for water enthusiasts to enjoy all that the bay has to offer. For those who love to explore, the Trans-Canada Trail is right at your doorstep, offering endless opportunities for hiking, biking, and connecting with nature.The convenience of this location is unmatched, with marinas nearby for boating enthusiasts and quick access to Hwy 400 for easy commuting. Local amenities, including LCBO and Tim Hortons, are just a short drive away, ensuring you have everything you need within reach. This smart home is equipped with voice-command technology throughout, allowing you to control your environment effortlessly through Google Hub. Whether you're entertaining guests or simply enjoying a quiet evening, this home provides both comfort and cutting-edge technology. Don't miss the chance to move into this incredible property enjoy the perfect blend of modern living and natural beauty! Experience the lifestyle you've always dreamed of at 12 Schooner Lane. **EXTRAS** SS Fridge, SS, stove, SS dishwasher, Washer dryer, all light fixtures, all window covering (id:58919)
Tfn Realty Inc.
673 River Road
Wasaga Beach, Ontario
Positioned along the high-visibility Gateway to Wasaga Beach. This property offers outstanding potential for commercial and/or residential development - Zoned D2 - Development Gateway. Opportunity to combine with the adjoining parcel of land to assemble approximately 1 acre of development land, approved for a wide range of uses. Located across the street from Stonebridge Town Centre, and just 1.5 km from the massive Beach Area 1 redevelopment project, this site benefits from excellent traffic exposure, established infrastructure, and proximity to major retail, services, residential and tourist destinations. Excellent opportunity to capitalize on Wasaga Beach's continued residential and commercial expansion. This is a prime offering for builders, developers, and investors looking to secure a high-potential site in a rapidly (id:58919)
Royal LePage Signature Realty
2513 Innisfil Beach Road
Innisfil, Ontario
Prime 19.7 Acre Parcel with exceptional exposure! An outstanding investment opportunity awaits with this expansive 19.7 acre parcel of land.Ideally situated on a high traffic road offering maximum visibility and accessibility. ZonedOSC1 this versatile property is perfectly suited for a wide range of commercial and industrial uses including outdoor storage, contractor yards, equipment storage, warehousing, logistics and more. (Buyer to verify permitted uses with the Municipality)The level mostly cleared lot offers excellent frontage, easy access for large vehicles and endless potential for long term investment. With it's strategic location and flexible zoning this property is a rare find for entrepreneurs and investors looking to capitalize on the growing demand for commercial land ina high exposure area. Plenty of leasing opportunity as well as this parcel currently sits withover 15 leasing contracts for outdoor storage area. Close to major highways, transportation routes and established business's, don't miss your opportunity to secure this sought after commercial corridor! (id:58919)
Revel Realty Inc.
Revel Realty Inc
8429 Poplar Side Road
Clearview, Ontario
Welcome to The Great Totem House, a stunning reclaimed timber frame chalet set on a private 1.3-acre forested lot, just minutes from Osler Bluff Ski Club, downtown Collingwood, golf, trails, and more. Step inside to discover over 5,000 sq. ft. of beautifully appointed living space. The Great Room features soaring ceilings, a floor-to-ceiling stone fireplace, and the captivating totem pole as its centerpiece. A chef’s kitchen awaits, with rare stone countertops, professional-grade appliances, and seating for 16 in the elegant dining area—ideal for hosting après-ski dinners or summer gatherings. The home offers 6 spacious bedrooms and 5 luxurious bathrooms, including a main-floor primary suite with a spa-like ensuite, walk-in closet, and access to the expansive deck with oversized hot tub. The loft level includes an open lounge/TV space, home office, and three additional bedrooms, each with stunning treetop views. Entertain effortlessly on the flagstone patio, upper deck with fire table, or around the custom fire pit tucked into the landscaped gardens. Stone stairways, Douglas Fir pergolas, and multiple seating areas make this property as inviting outside as it is inside. The lower walkout level offers a spacious recreation room with wet bar, a media room, and ample space for a games area or home theatre. Two additional bedrooms complete the lower level, offering generous accommodations for family and guests. Modern comforts include geothermal heating & cooling, radiant in-floor heating, and a mudroom with five custom locker-style cubbies—ideal for active families and winter gear. Professionally designed award-winning landscaping completes this rare offering. Whether you're enjoying ski season, exploring hiking and biking trails, or relaxing with a coffee on the covered peace, privacy, and prestige. (id:58919)
Chestnut Park Realty Southwestern Ontario Limited
Chestnut Park Realty Southwestern Ontario Ltd.
114 Blake Street E
Barrie, Ontario
Exceptional one-acre corner infill lot nestled in prestigious established neighbourhood where heritage meets opportunity. This rare find offers savvy developers the chance to create low-rise residential that honours the area's distinguished character while maximizing potential. The generous corner positioning provides optimal access and design flexibility for a development that respects the neighbourhood's refined aesthetic. Sold strictly as is, where is under Power of Sale with no representations or warranties from vendor. Property presents excellent rezoning potential for thoughtful, neighbourhood-appropriate development. Perfect for developers seeking to blend modern living with old-world charm in one of the area's most coveted locations. (id:58919)
Sutton Group Incentive Realty Inc. Brokerage
70 High Street
Collingwood, Ontario
FUTURE INDUSTRIAL PLAN OF SUBDIVISION! Exceptional Investment Opportunity 70 High Street, Collingwood A rare and exciting chance for investors in the heart of downtown Collingwood. This 6.75-acre property, recently rezoned to a vacant land condominium, supports a future industrial plan of subdivision with approval for up to 10 lots. Ideal for multiple owners or tenants, or to be utilized as a single expansive property. The site boasts a high-visibility, high-traffic location. Existing structure includes a 2,400 sq. ft. steel warehouse and sales/office building, which may require updates. The current owner is open to removing the structure. Fully serviced and strategically located within the Official Plan, this is a well-priced development or investment opportunity that's not to be missed. (id:58919)
The Agency
23 Kingsbury Trail
Barrie, Ontario
Absolutely stunning! 1 year old stunning detached home boasting 4 bedrooms plus a Loft on the Second Floor and a double car garage in South Barrie. The family room, dining room, and living room provide ample space for relaxation and entertainment. This 2-storey residence features a modern, open-concept kitchen with quartz countertops and a central island. Upgraded Insulation in Garage by builder. Hardwood flooring graces the main floor, while the dining room and kitchen showcase upgraded tile floors. Conveniently access the garage through an interior door in the mud room. Upstairs, discover 4 generously sized bedrooms, each with large windows and double sliding door closets. All bedrooms boast ensuite baths and the primary bedroom impresses with two walk-in closets and a luxurious 5pc ensuite. One of large bathroom on 2nd floor is Jack and Jill type ensuite with 2 bedrooms. AC to be installed in property before closing. With parking for 4 cars, this home offers easy access to Hwy 400 and Barrie South GO Station. Plus, it's just a short drive to major amenities. All S/s Appliances, Stove, Refrigerator, Dishwasher, Washer, Dryer and All ELFS. (id:58919)
Executive Homes Realty Inc.
59 Withall Grove
Tiny, Ontario
Welcome to 59 Withall Grove, a stunning and spacious 3-bedroom, 3.5 bathroom bungalow nestled in a family-friendly neighborhood, Wyevale in Tiny, Ontario. Step inside to a cozy foyer leading to the large, light-filled living room, where an abundance of natural light enhances the welcoming ambiance. The living space flows effortlessly into the dining area, which is conveniently connected to the well-appointed kitchen—complete with stainless steel appliances, ample counter & cabinet space, and a generously sized pantry. Down the hall, you'll find a convenient main floor laundry room and 2-piece powder room. The expansive primary bedroom is a true retreat, featuring plenty of space, a walk-in closet, and a private 4-piece ensuite. Two additional spacious bedrooms, each with their own walk-in closets, share a 4-piece bathroom, completing the well-designed main floor. The finished basement offers even more living space, perfect for families or entertaining. You'll find a beautiful family room with an electric fireplace, a cozy sitting room with a wood-burning fireplace, a large office, & a huge recreation room—ideal for games, fitness, or hobbies. A 4-piece bathroom completes this level. Step outside to your private backyard oasis, where a sprawling deck with a hot tub surrounded by privacy walls sets the tone for ultimate relaxation. The lush, green yard is perfect for kids and pets, and includes a fire pit area. Nestled in the heart of Simcoe County, Wyevale offers a peaceful lifestyle with easy access to Elmvale, Midland, and Wasaga Beach. Ideal for outdoor lovers, the area features scenic trails like Tiny Trail and Awenda Provincial Park, as well as birdwatching at Tiny Marsh. Nearby beaches such as Balm Beach and Bluewater Beach provide summer fun, while winter brings snowmobiling and outdoor skating. The community is vibrant and welcoming, with events like the Tiny Farm Crawl and access to local spots like Nan & Pop’s Good Eats and Huronia Mall for everyday needs. (id:58919)
Revel Realty Inc.
Pt Lt 18 Concession 13 W
Tiny, Ontario
Spectacular 12-Acre Woodland Retreat Near Georgian Bay in Tiny Township. Discover this exceptional 12-acre parcel of land, beautifully tucked away in the serene woodlands of Tiny Township, just moments from the sandy, sun-drenched shores of Georgian Bay. Surrounded by natural beauty and abundant wildlife, this peaceful country setting offers the perfect canvas for your dream home or private retreat. Whether you're envisioning a tranquil escape or an active outdoor lifestyle, this property delivers with endless opportunities for hiking, biking, snowshoeing, cross-country skiing, and ATV adventures right at your doorstep. Ideally located on the 13th Concession West, you're just a short drive to amenities in Penetanguishene and Midland, only 40 minutes to Barrie, and approximately 1.5 hours to the GTA making this a convenient getaway or year-round residence. Tiny Township continues to grow in popularity among both seasonal visitors and full-time residents who are drawn to its unmatched natural charm and relaxed lifestyle. (id:58919)
Chestnut Park Real Estate
2513 Innisfil Beach Road
Innisfil, Ontario
Prime 19.7 acre parcel with exceptional exposure! An outstanding investment opportunity awaits with this expansive 19.7 acre parcel of land. Ideally situated on a high traffic road, offering maximum visibility and accessibility. Zoned OSC1, this versatile property is perfectly suited for a wide range of commercial and industrial uses including outdoor storage, contractor yards, equipment storage, warehousing, logistics and more. (Buyer to verify permitted uses with the Municipality). The level and mostly cleared lot offers excellent frontage, easy access for large vehicles and endless potential for long term investment. With it's strategic location and flexible zoning, this property is a rare find for entrepreneurs and investors looking to capitalize on the growing demand for commercial land in a high exposure area. Plenty of leasing opportunity as well as this parcel currently sits with over 15 leasing contracts for outdoor storage area. Close to major highways, transportation routes and established business's, don't miss your opportunity to secure this sought after commercial corridor! (id:58919)
Revel Realty Inc.
Revel Realty Inc
94 Nippissing Ridge Road
Tiny, Ontario
Rare Offering, Quiet Oasis, 2 Hours From Gta! Approx. 2 Acres Of Picturesque Bay Water Escarpment W/Access To 350Ft Of Private Waterfront Park @ Nippissing Ridge & Melissa Lane. Enjoy Beach Serenity, Breath-Taking Sunsets,Camp Out,Build Cottage Retreat Or 4-Season Home! Cedar Ridge Is Spectacular & Affordable! Embrace A Superior Lifestyle! (Lot#24 in Master Plan) **EXTRAS** Nature Walks, Swimming, Boating, Fishing & Waterfront Life. Short Drive To Lafontaine, 45 Minutes To Barrie. Great Price For Size! (id:58919)
Century 21 Percy Fulton Ltd.
130 Nippissing Ridge Road
Tiny, Ontario
Rare Offering, Quiet Oasis, 2 Hours From Gta! Approx. 2 Acres Of Picturesque Bay Water Escarpment W/Access To 350Ft Of Private Waterfront Park @ Nippissing Ridge & Melissa Lane. Enjoy Beach Serenity, Breath-Taking Sunsets,Camp Out,Build Cottage Retreat Or 4-Season Home! Cedar Ridge Is Spectacular & Affordable! Embrace A Superior Lifestyle! (Lot#33 in Master Plan) **EXTRAS** Nature Walks, Swimming, Boating, Fishing & Waterfront Life. Short Drive To Lafontaine, 45 Minutes To Barrie. Great Price For Size! (id:58919)
Century 21 Percy Fulton Ltd.
