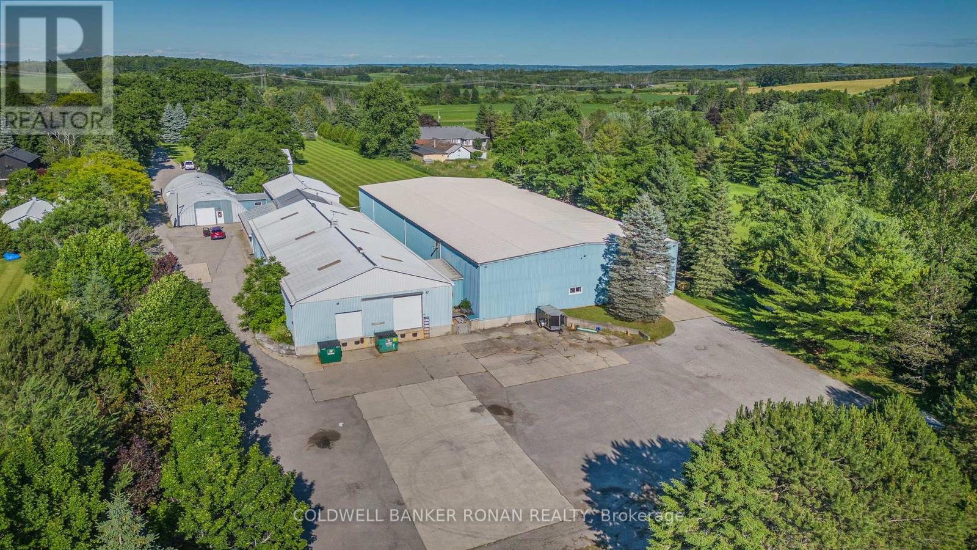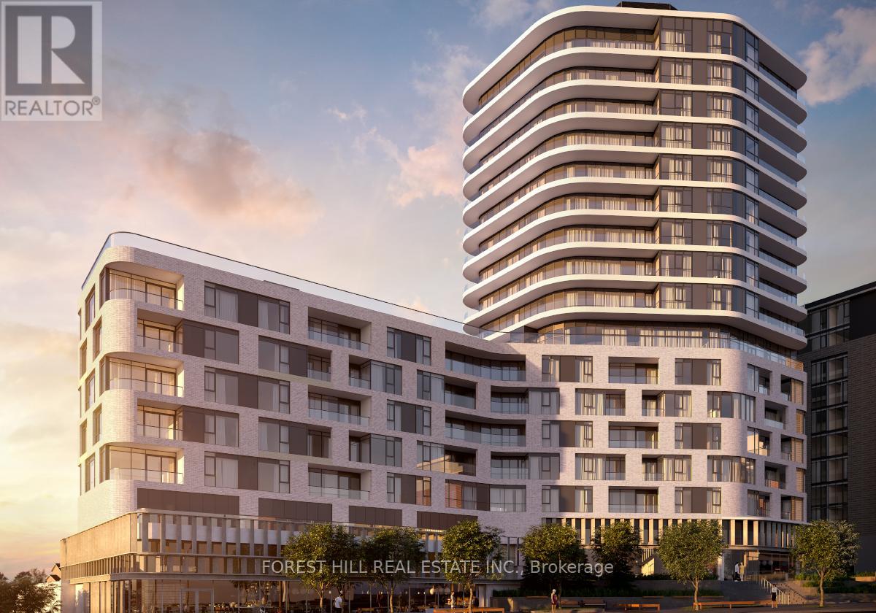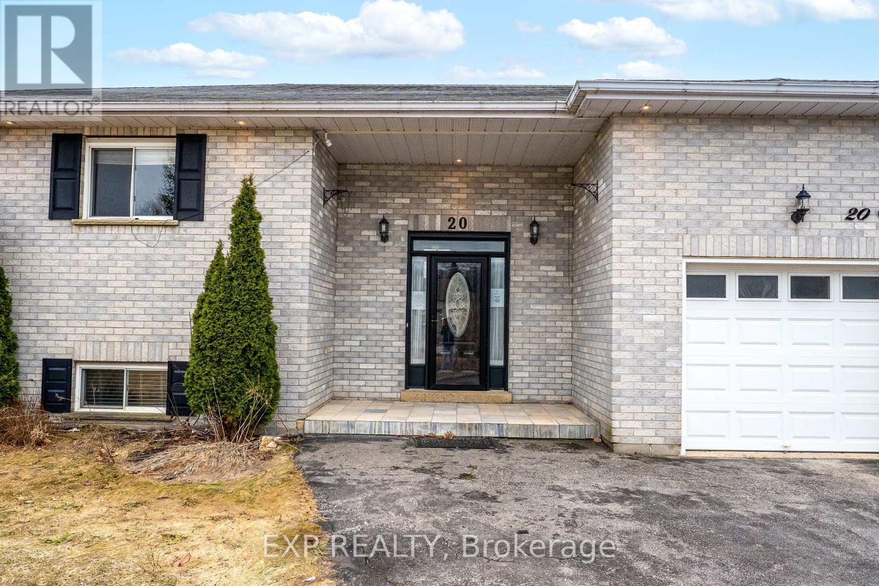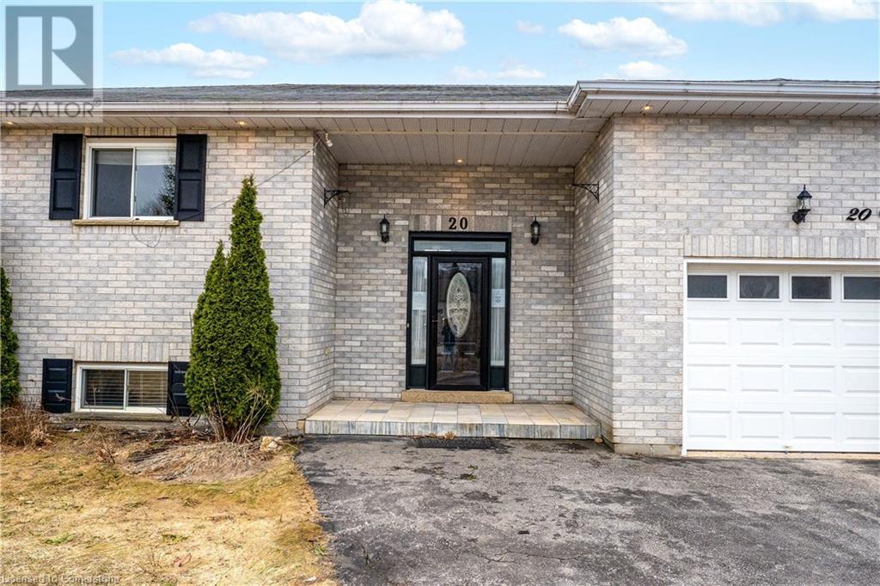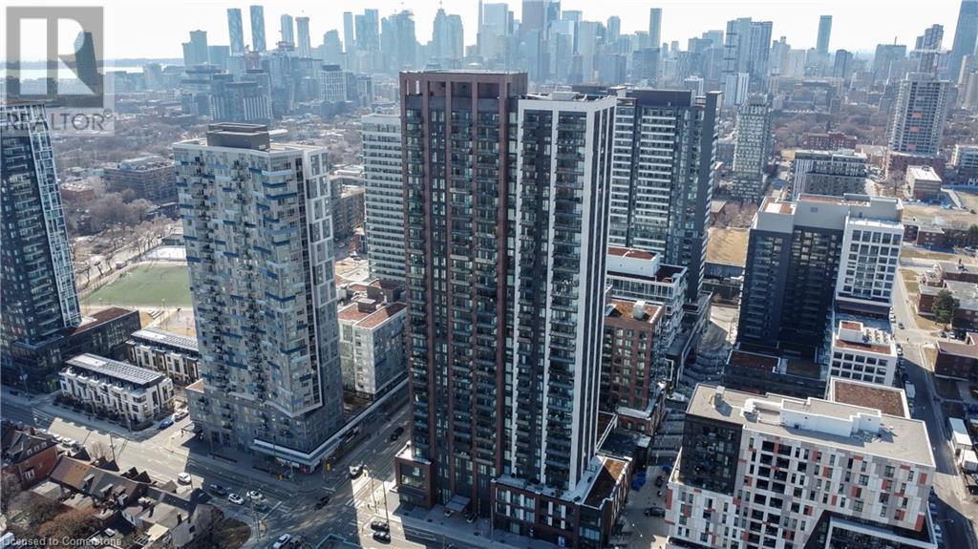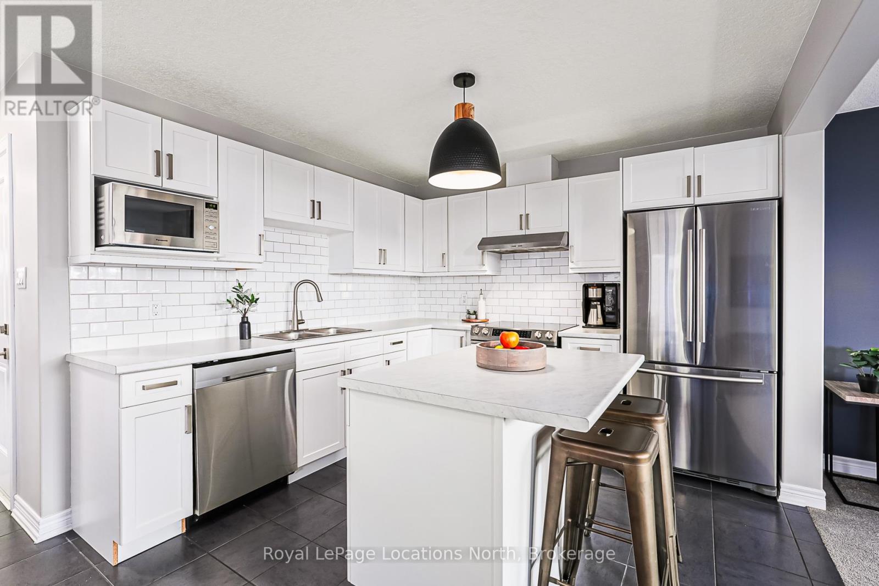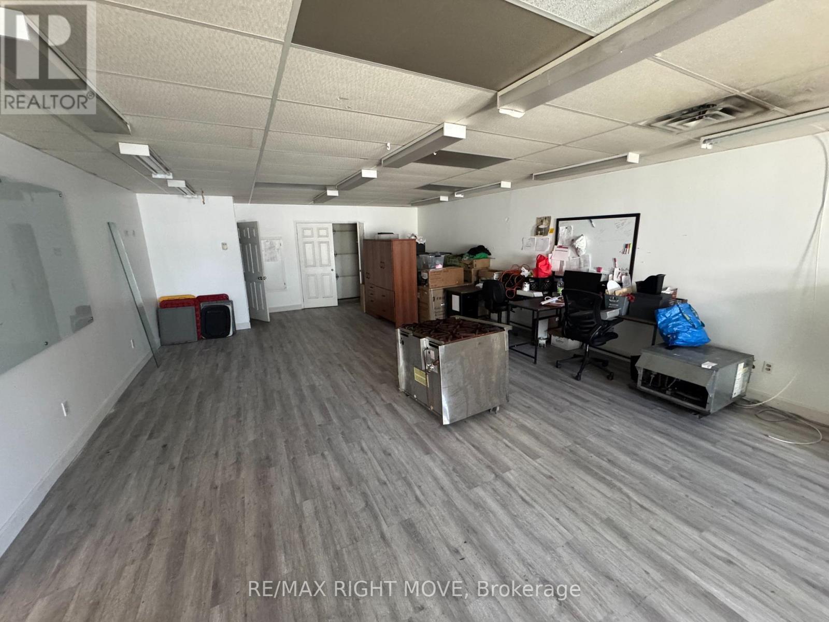1986 15th Side Road
New Tecumseth, Ontario
Prime rural industrial property located 5 mins from Tottenham and Schomberg, with open storage permitted. This 10 acre property features 27,929 sqft of buildings, including a 13,235 sqft free-span warehouse with 20 ft clear height & propane heat, an 8,610 sqft manufacturing building, 2,039 sqft of office space, and a 4,045 sqft additional building. Well-maintained structures on approximately 6 acres of zoned rural industrial land, ideal for various uses. A rare opportunity in a strategic location close to Highway 400 and Highway 9! (id:58919)
Coldwell Banker Ronan Realty
2 Jordan Lane
Huntsville, Ontario
STYLISH END-UNIT CONDO TOWNHOME WITH MODERN FLAIR & MUSKOKA CHARM! Chic, easy living starts here. This stylish end-unit condo hits the sweet spot between comfort and modern Muskoka character, perfect for first-time buyers, young professionals or anyone looking to live well with less upkeep. Tucked away at the end of a quiet cul-de-sac and surrounded by mature trees, you’ll enjoy privacy and peaceful surroundings while staying just minutes from Fairy Lake, Arrowhead Park, ski hills, local dining and downtown Huntsville.Inside, the open-concept layout offers over 1200 sq ft of thoughtfully designed space, with vaulted ceilings, crown moulding and a gas fireplace adding character and visual appeal. Freshly updated floors (March 2025) carry throughout the main spaces, and the neutral palette makes it easy to tailor the home to suit your style. The kitchen is sleek and functional with granite countertops, stainless steel appliances and rich-toned cabinetry. Step through sliding doors to your private patio with no direct rear neighbours and a tranquil treed view. Two bedrooms, including a generous primary with a walk-in closet and five-piece ensuite, offer comfort and flexibility. With in-floor radiant heating, an attached heated garage with inside entry and an updated boiler/on-demand hot water unit, this low-maintenance #HomeToStay delivers major comfort with zero hassle, just move in and start living your best life! (id:58919)
RE/MAX Hallmark Peggy Hill Group Realty Brokerage
205 - 120 Eagle Rock Way
Vaughan, Ontario
Stunning Corner Unit Condo With Split 2 Bedrooms Plus Den With Parking And Including Locker On The Same Floor. Lots of Windows Around Bringing Natural Light. Modern Kitchen With Stainless Steel Appliances and Quartz Countertop. Primary Bedroom With 3 Piece Ensuite W/Large Frameless Glass Shower. Second Bathroom 4 Piece with Medicine Cabinet and Soaker Tub. Den With Glass Pocket Door. Walk-In Closets In Bedrooms With Organizers, Beautiful Laminate Floors, Smooth Ceilings, Walk-Out To Terrace From The Primary Bedroom And Livingroom. Just Steps Away From Maple GO, YRT Bus Stop, Minutes From Highways 400 & 407, Premium Shopping, Dining, Entertainment And Parks. Amenities Include Concierge Service, Guest Suites, Party Room, Rooftop Terrace, Fitness Centre, Visitor's Parking. (id:58919)
Forest Hill Real Estate Inc.
20 Wasaga Sands Drive
Wasaga Beach, Ontario
Stunning 6-Bedroom Home in a Prime Wasaga Beach Location! Nestled in one of the most desirable areas of Wasaga Beach, this spacious 6-bedroom, 3-bathroom home offers the perfect combination of comfort and style. The open concept design boasts gleaming hardwood floors throughout, creating a warm and inviting atmosphere. Enjoy the fully finished basement, complete with a bar perfect for entertaining or relaxing with family and friends. The large backyard features a walk-out deck and an above-ground pool, providing your own private oasis. Recent Updates: Kitchen (2023), Basement Washroom (2023), This home is move-in ready and offers all the space and amenities you need for modern living in one of the most sought-after communities. (id:58919)
Exp Realty
20 Wasaga Sands Drive
Wasaga Beach, Ontario
Stunning 6-Bedroom Home in a Prime Wasaga Beach Location! Nestled in one of the most desirable areas of Wasaga Beach, this spacious 6-bedroom, 3-bathroom home offers the perfect combination of comfort and style. The open concept design boasts gleaming hardwood floors throughout, creating a warm and inviting atmosphere. Enjoy the fully finished basement, complete with a bar – perfect for entertaining or relaxing with family and friends. The large backyard features a walk-out deck and an above-ground pool, providing your own private oasis. Recent Updates: Kitchen (2023), Basement Washroom (2023), This home is move-in ready and offers all the space and amenities you need for modern living in one of the most sought-after communities. (id:58919)
Exp Realty
261 Sunseeker Avenue
Innisfil, Ontario
Location, location, location! Exciting opportunities await in the vibrant Friday Harbour community of Innisfil. Fishbone Kitchen + Wine Bar, a prestigious restaurant renowned for its prime location, as an anchoring tenant, its delectable cuisine, & strong community ties. This venue boasts 3,100 sq.ft indoor, and 1,300 sq.ft. patio. 60 indoor & 70 outdoor seats, making it ideal for private events & refined dining. The carefully crafted decor captures the essence of nature, creating an inviting atmosphere. Whether catering to the local community or tapping into tourism, Fishbone Kitchen + Wine Bar, is set for success with the potential for a six-figure weekly income during peak months. Embrace year-round opportunities, including full-time residence, & short-term rentals. Additionally, 1,500 new units & a high-end hotel are in new developments, this establishment is strategically positioned for long-term success. Seize this unique opportunity to own a slice of this sought-after destination. Fishbone Kitchen + Wine Bar is a dream restaurant. (id:58919)
Woodsview Realty Inc.
11a - 4337 Burnside Line
Orillia, Ontario
offices space with lots of amenities, such as kitchen, bathroom, parking, snow removal with access to a prime location fronting on Burnside line just passed Canadian tire. Unit 11 A is 486 sqft and is equipped with a full kitchen and bathroom. Asking 1550 a month + $150 MIT for a total of $1700 (id:58919)
RE/MAX Right Move
130 River Street Unit# 2904
Toronto, Ontario
Welcome to 2904-130 River Street, perfect blend of modern living and urban convenience in this unique 2-bedroom, 2-bathroom residence, ideal for families or young professionals. This bright unit features soaring 10' ceilings and stunning western views of the skyline and sunsets, allowing natural light to fill the space. The functional floor plan includes a split bedroom layout, ensuring privacy for roommates or couples, making it an excellent choice for various lifestyles. Step outside to your upgraded private terrace, thoughtfully designed with artificial turf and composite flooring, creating a beautiful outdoor oasis. Perfect for relaxation or entertaining, it includes a personal gas BBQ for delightful outdoor dining experiences. The unit boasts motorized roller blinds on all windows, adding a touch of luxury and convenience, while the stunning light fixtures throughout enhance the brightness and elegance of the space. This well-managed building is meticulously maintained, offering peace of mind for residents Enjoy the incredible amenities that come with living in Regent Park and Artworks condo. This community is perfect for those who seek a vibrant lifestyle without compromising on comfort. With the TTC at your doorstep and the DVP only minutes away, commuting and exploring the city has never been easier. Take advantage of the spectacular building amenities and the dynamic community that surrounds you. (id:58919)
RE/MAX Twin City Realty Inc.
10 Foley Crescent
Collingwood, Ontario
Welcome to 10 Foley Crescent, a beautifully designed 3-bedroom, 3-bathroom townhouse in the sought-after Summit View community, built by Devonleigh Homes. Thoughtfully crafted for modern living, this home offers a perfect blend of style, comfort, and convenience. Step inside to a welcoming foyer with a closet, a 2-piece bathroom, and direct access to the built-in garage. The heart of the home is a contemporary kitchen featuring stainless steel appliances, a sleek tiled backsplash, and a spacious island, ideal for cooking and entertaining. Adjacent to the kitchen, the cozy living room boasts soft carpeting and opens onto a lovely deck overlooking the backyard, perfect for relaxation or gatherings. Upstairs, the primary suite offers a plush carpeted retreat with a 2-piece closet and a spacious 3-piece ensuite featuring a stunning walk-in shower. Two additional well-sized bedrooms provide ample space, one with a walk-in closet and the other with a 2-piece closet. A stylish main bathroom includes a bathtub with a shower, sink, and toilet. The unfinished basement presents a fantastic opportunity to create a custom space to suit your needs and includes a laundry area with a washer, dryer, and sink. Don't miss this incredible opportunity to own a move-in-ready townhouse in Summit View. Schedule your private showing today! (id:58919)
Royal LePage Locations North
75 Ellen Street Unit# 710
Barrie, Ontario
Absolutely immaculate 2 Bdrm, 2 Bath condo facing directly onto Kempenfelt Bay. Offers stunning sunrises & sweeping views from the private, open air balcony. Lots of ugrades/updates include completely remodeled Kitchen with beautiful quartz countertops, stainless steel appliances, ceramic tile backsplash, maple cabinetry, coffered ceiling detail and custom pantry with pull out drawers for easy access. Primary Bdrm feat's a generous walk-in closet & 3 pc ensuite Bath. Updated light fixtures, , extra wide baseboards. Includes 2 exclusive, owned parking spaces & a storage locker. Amenities include indoor pool, sauna, gym, locker room, party room & overnight accommodation available for guests. Enjoy maintenance free living and all that downtown Barrie has to offer; shopping, theatre, dining, beaches, and many year round festivals & community events! Conveniently located within walking distance to the GO Station and Barrie Transit, making commuting a breeze. Shows beautifully! (id:58919)
Sutton Group Incentive Realty Inc. Brokerage
4 - 4337 Burnside Line Line Lane
Orillia, Ontario
For Lease: Versatile Commercial Property $1875 per month and $525 per month MIT Located at 4337 Burnside Line unit 4. Discover the perfect location for your business in the heart of Orillia! This versatile commercial property offers two distinct units: Main Floor Unit: Ideal for retail or office use, this spacious and welcoming unit features a high-visibility storefront, large display windows, and a functional layout to accommodate a variety of business types. Upper Floor Unit: A bright, professional space perfect for offices, studios, or boutique businesses. This unit boasts ample natural light and a comfortable, private atmosphere. Located in a bustling area with easy access to local amenities, ample foot traffic, and nearby parking options, this property provides an excellent opportunity to establish or expand your business. (id:58919)
RE/MAX Right Move
4337 Burnside Line
Severn, Ontario
RemarksPublic: For Lease: Versatile Commercial Property $12.50per sqft and $3.50 per sqft MIT Located at 4337 Burnside Line, this property features two attached units offering a range of business possibilities. The first unit is a functional office space complete with a bathroom, ideal for administrative work. The second unit is a spacious industrial area equipped with a 16-foot bay door, providing convenient access to the rear parking lot. The property is zoned M2-HR-1, which permits a wide variety of potential commercial uses. Buyers/tenants are encouraged to verify specific zoning details and potential applications with the local municipality. Minimum lease two years, offering long-term stability for your business operations. (id:58919)
RE/MAX Right Move
