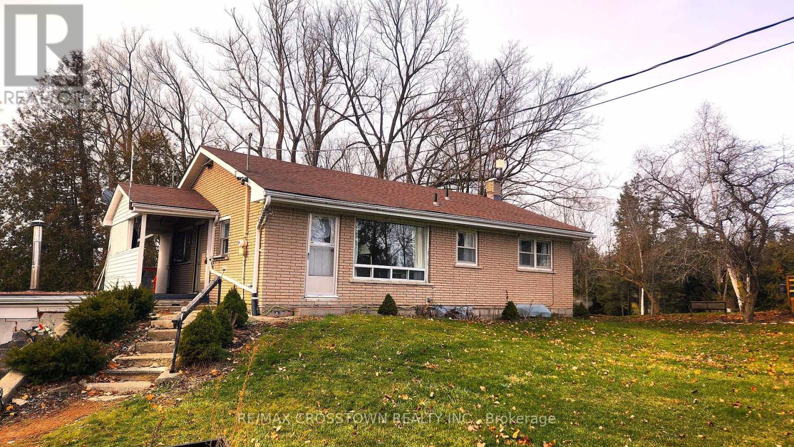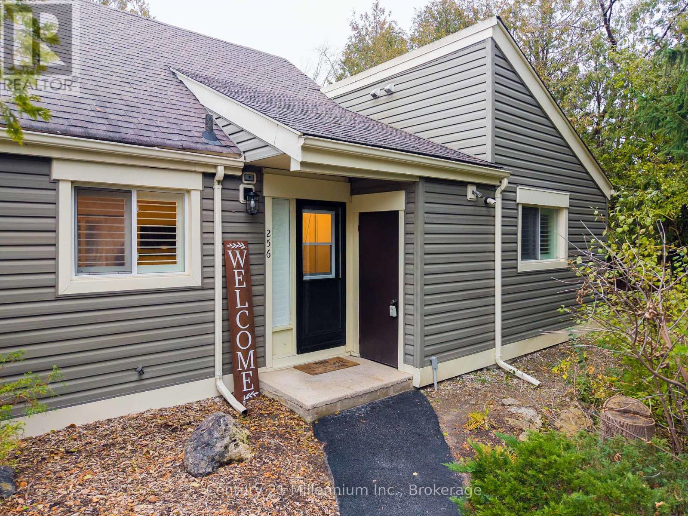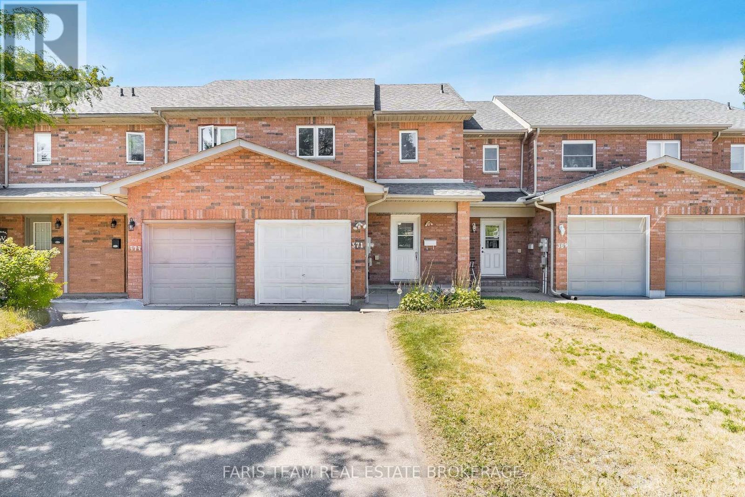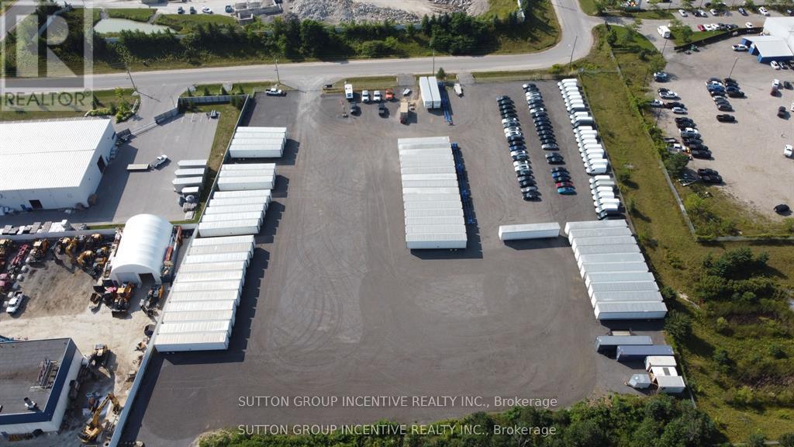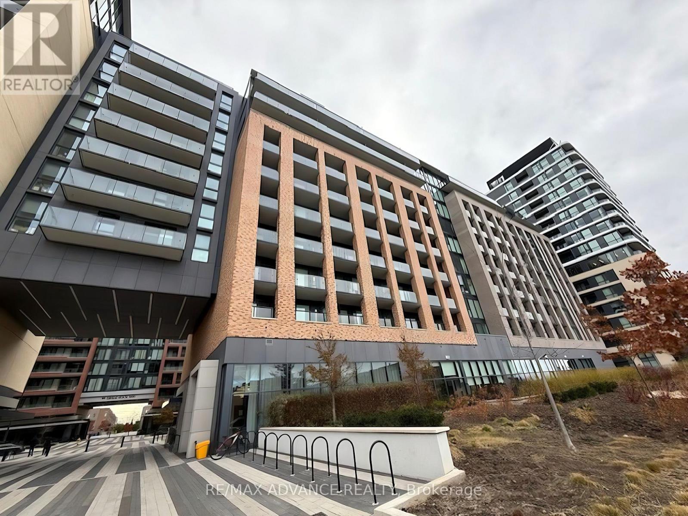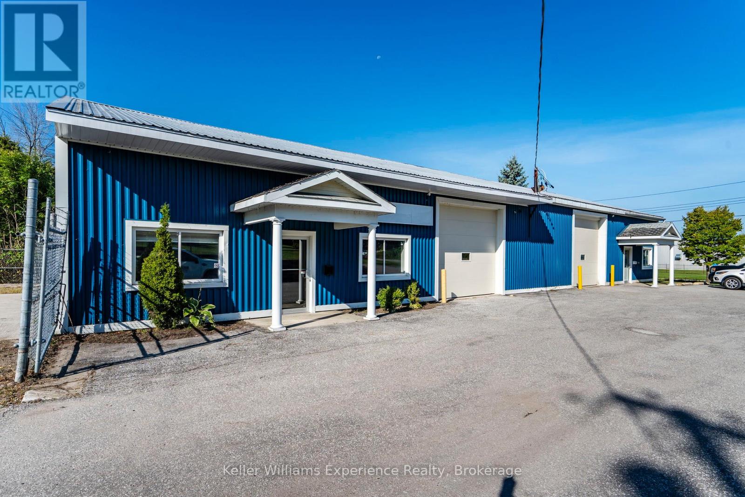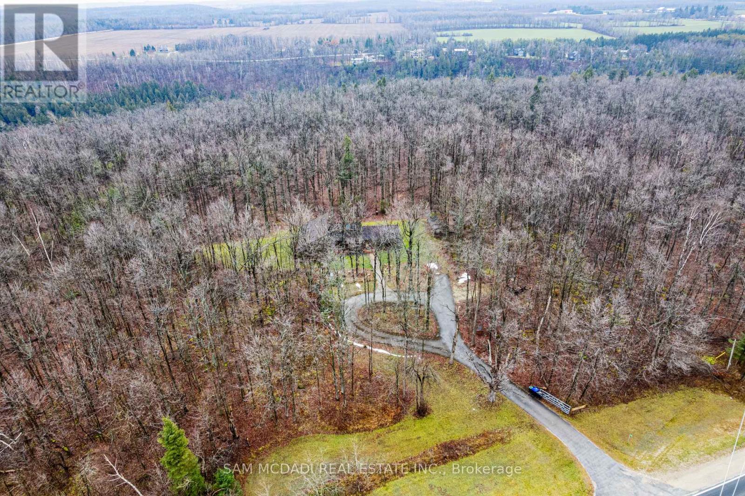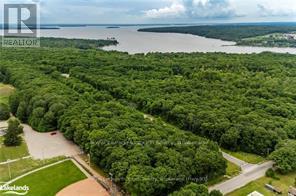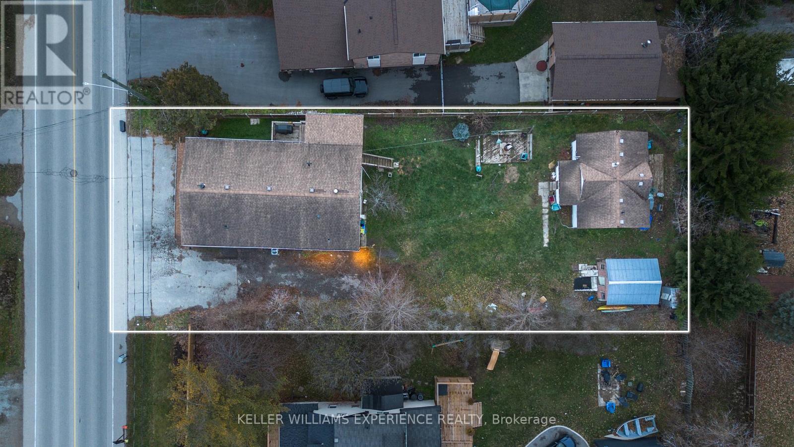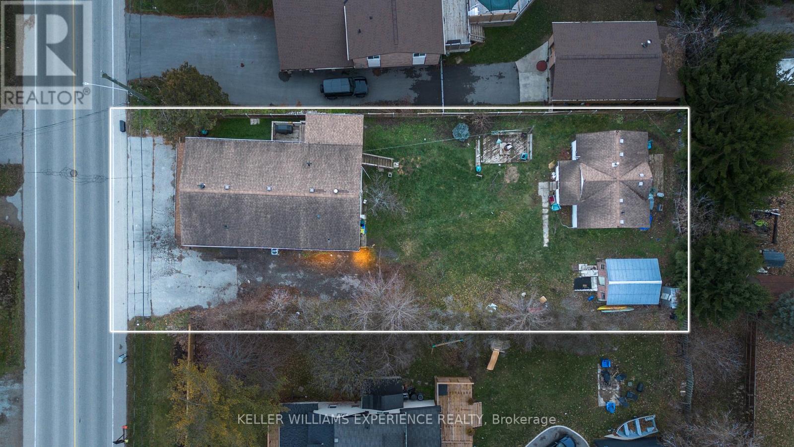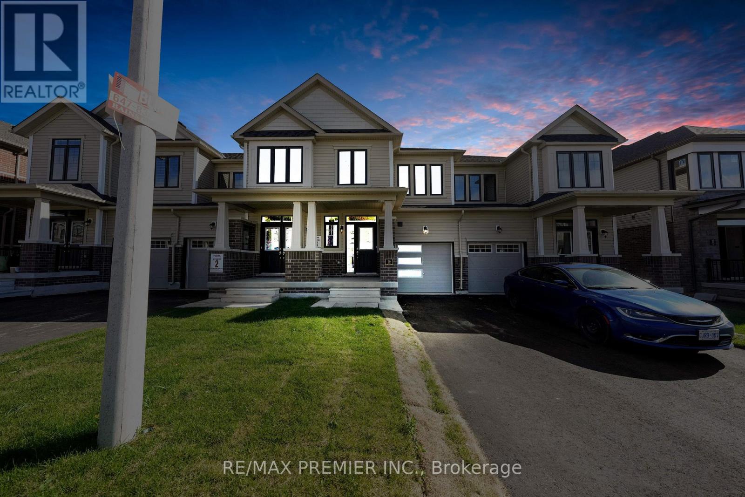5274 10th Line
Essa, Ontario
Discover An Exceptional Opportunity With This Charming 1.1 Acre Property, Featuring A Peaceful Stream At The Rear And Versatile Agricultural Residential Zoning, Ideal For A Variety Of Uses. Whether You're Looking To Run A Home Based Business, Raise Small Animals, or Simply Enjoy Extra Space, This Property Offers Outstanding Potential.The Heated Garage/Workshop With It's Own Furnance, Includes An Enclosed Breezeway With An Entrance Out Back And Cold Celler Room, Providing Endless Possibilities For Work Or Hobby Needs. It Also Offers Convenient Inside Access To The Basement.The Partially Finished Basement Features A Huge Rec Room, A Bedroom, Furnace Room, And Laundry Room. On The Main Level, You'll Find A Comfortable Living Room, An Eat-In Kitchen, A Full Bathroom, And Three Spacious Bedrooms, With Large Closets. For Added Convenience, There Is Also A Hookup For Main Floor Laundry. A Truly Versatile Property With Room To Grow. Don't Miss Your Chance To Make It Your Own. (id:58919)
RE/MAX Crosstown Realty Inc.
256 - 13 Harbour Street W
Collingwood, Ontario
Bungalow living with a modern, elevated feel! The updated 2-bedroom, 2-bathroom end-unit offers privacy, comfort, and thoughtful design throughout. Perfect as a ski chalet, weekend retreat, starter home, or downsizing opportunity, it's set among mature trees with an inviting outdoor space ideal for relaxed entertaining. Inside, the open-concept layout is both functional and refined. The living room features a gas fireplace and a walkout to a quiet desk surrounded by nature. Forced-air gas heating and central AC provides a year-round comfort. The kitchen is finished with quartz countertops and soft-close drawers, offering a clean, contemporary aesthetic. High-end details continue throughout the home, including California shutters, upgraded lighting, and shiplap ceilings. A designated parking space at the front door and two additional storage areas add everyday convenience. Impeccably maintained and move in ready-all at an affordable price! (id:58919)
Century 21 Millennium Inc.
371 Millard Street
Orillia, Ontario
Top 5 Reasons You Will Love This Home: 1) Welcome home to this charming freehold townhouse providing a space that feels both inviting and functional for every stage of life 2) Your private primary suite awaits as a restful sanctuary, offering the perfect escape at the end of each day 3)Entertain or unwind in style with your own outdoor retreat, featuring a bubbling hot tub and a spacious deck, ideal for summer barbeques, crisp fall evenings, or star-filled winter nights 4) The basement holds endless potential, whether you envision a bright home office, a welcoming guest suite, or the added convenience of a second bathroom with the existing rough-in 5) Nestled just minutes from the sandy shores of Moose Beach and the trails of J.B. Tudhope Memorial Park, this location provides the everyday ease of nearby shops, schools, and amenities. 1,188 above grade sq.ft. plus a finished basement. (id:58919)
Faris Team Real Estate Brokerage
2514 Doral Drive
Innisfil, Ontario
2.17 Acres of PRIME LOCATION w/ IBP 5 zoning in Innisfil / Barrie for lease with a variety of allowed uses! Ideal location for outdoor storage including Trucks, Vechicles, Boats, Equipment Etc. Long Term Lease Available. This Incredible Property Has Recently Completed: Grading & Aggregate, Fully Secured w/ Fence & Auto Gate, Security System, Easy Hwy 400 access. Neighbours include Mercedes, Tesla, Warehouses, Commercial - Industrial Buildings and Major National Businesses in the immediate area. Prime location at Hwy 400 & Innisfil Beach Rd. Incredibly In-Demand Area! You can't get a much more "ready to go" property for your needs! (id:58919)
Sutton Group Incentive Realty Inc.
616 - 100 Eagle Rock Way
Vaughan, Ontario
Welcome to Suite 616 at 100 Eagle Rock Way, a bright and functional south-facing 2+1 unit located in the desirable Vaughan community. Just a 2-minute walk to Maple GO Station, this home offers exceptional transit convenience for Downtown commuters while being surrounded by shops, plazas, cafés, schools, parks, and the state-of-the-art Mackenzie Vaughan Hospital, Canada's Wonderland, community center, and major shopping districts are also nearby. The practical 2+1 layout features a versatile den that can serve as a home office or small bedroom, along with two full bathrooms for added comfort and privacy. The south-facing exposure provides excellent natural light throughout the day, and the efficient, well-proportioned floor plan enhances the overall sense of space. Ideal for small families, couples with one child, work-from-home lifestyles, or investors, as 2+1 units with two full baths remain highly in demand in the rental market. Includes 1 parking space and 1 locker, offering convenient storage and daily ease. The unit is well-maintained - a rare opportunity in a high-demand location. Please Do Not Miss It! (id:58919)
RE/MAX Advance Realty
169 Elizabeth Street
Midland, Ontario
Discover the ideal space for your business with this versatile 2,450 sq. ft. light industrial unit, part of awell-maintained building on a high-visibility 0.65-acre lot in Midland. This listing offers one of the twoexisting units, providing a flexible footprint suited to a wide range of commercial, service, or lightindustrial uses.The unit features steel siding, a metal roof, full insulation, 600 amp/3-phase power, and a12' x 11' overhead door with approximately 14' ceiling clearance-ideal for operations requiring bothdurability and functionality. The site is meticulously maintained and offers ample on-site parking.With itspractical layout and adaptable zoning, this space can accommodate many permitted uses, including thoseoutlined in the listing photos. Outdoor storage or additional site uses may also be explored, subject toapprovals.If you're seeking a clean, professional, and easily accessible location to elevate your business,this 2,450 sq. ft. unit is a standout opportunity in a prime Midland setting. (id:58919)
Keller Williams Experience Realty
1415 County Rd 124
Clearview, Ontario
Nestled within the stunning Niagara Escarpment, just a stone's throw from Devils Glen Ski Club, "In The Woods" offers a delightful 3-bedroom, 2-bathroom residence that embraces both nature and creativity. Set on over 5 acres of lush, wooded land, this property provides a serene escape where you can truly relax. Inside, you'll discover a warm and inviting home filled with unique charm. The abundance of natural light makes every room feel open and welcoming. A key feature is the airy artist's studio, which is an extra space for the homeowner to get creative away from the mix of the house. With its separate entrance, this area could also serve perfectly as a home office. Next to the house, there's a versatile 18 x 30 workshop with power for tackling DIY projects, storage and more. "In The Woods" feels like a private sanctuary, with the peaceful Escarpment as your neighbour. The home is in roughly the middle of the lot so plenty of trees and land on the property at the back and sides! (id:58919)
Sam Mcdadi Real Estate Inc.
Lot 31 Explorers Landing
Tiny, Ontario
Treed building lot situated in Rural Tiny, less than a 10 minute drive to town/amenities. Build your dream home here, enjoy the benefits of this location that include a boat launch, marinas, waterways to Georgian Bay, a park, playground, the OFSCA trail system and more. Full development charges apply. Grading and Hydro Deposits are Required on Completion. (id:58919)
Royal LePage In Touch Realty
1024 Ewart Street N
Innisfil, Ontario
Discover an exceptional and versatile investment opportunity just steps from Lake Simcoe. This unique mixed-use property offers multiple income-generating spaces on one expansive lot, ideal for investors, multi-generational living, business owners, or those seeking flexible rental potential.The front of the property features a dedicated commercial unit with excellent visibility, perfect for retail, office, or service-based businesses. Behind it, you'll find a fully equipped 2-bedroom bunky/granny suite complete with a kitchen and full bathroom-ideal as a guest suite, rental unit, or short-term accommodation.The upper level of the main structure includes a spacious 3-bedroom residential suite, offering a full kitchen and a modern, updated bathroom. A separate rear unit with 2 bedrooms 1 and a half bath provides yet another opportunity for long-term tenants or additional income streams.With multiple kitchens, separate living spaces, and distinct entrances throughout, this property delivers incredible flexibility for a wide range of uses, including potential Airbnb operations, multi-unit rental strategies, or live-work arrangements.Located just a 3-minute walk to Lake Simcoe, this property combines strong income potential with an unbeatable lifestyle location. Close to beaches, parks, marinas, schools, and major amenities, 1024 Ewart offers limitless possibilities for the right buyer.A truly rare opportunity in the heart of Innisfil-this is a property you won't want to miss. (id:58919)
Keller Williams Experience Realty
1024 Ewart Street
Innisfil, Ontario
Discover an exceptional and versatile investment opportunity just steps from Lake Simcoe. This unique mixed-use property offers multiple income-generating spaces on one expansive lot, ideal for investors, multi-generational living, business owners, or those seeking flexible rental potential.The front of the property features a dedicated commercial unit with excellent visibility, perfect for retail, office, or service-based businesses. Behind it, you'll find a fully equipped 2-bedroom bunky/granny suite complete with a kitchen and full bathroom-ideal as a guest suite, rental unit, or short-term accommodation.The upper level of the main structure includes a spacious 3-bedroom residential suite, offering a full kitchen and a modern, updated bathroom. A separate rear unit with 2 bedrooms 1 and a half bath provides yet another opportunity for long-term tenants or additional income streams.With multiple kitchens, separate living spaces, and distinct entrances throughout, this property delivers incredible flexibility for a wide range of uses, including potential Airbnb operations, multi-unit rental strategies, or live-work arrangements.Located just a 3-minute walk to Lake Simcoe, this property combines strong income potential with an unbeatable lifestyle location. Close to beaches, parks, marinas, schools, and major amenities, 1024 Ewart offers limitless possibilities for the right buyer.A truly rare opportunity in the heart of Innisfil-this is a property you won't want to miss. (id:58919)
Keller Williams Experience Realty
16 Prudhoe Terrace
Barrie, Ontario
Welcome to 16 Prudhoe Terrace, a beautifully designed, 3-bedroom, 3-bathroom townhouse located in a highly desirable Barrie community. This modern home features hardwood flooring throughout, an open-concept living and kitchen area with LG stainless steel appliances, and a cozy fireplace. The main floor offers a bright and functional layout with a walk-out to the backyard. Upstairs you'll find spacious bedrooms, including a primary suite with a 3-piece ensuite and walk-in closet. The second and third bedrooms are complete with closets and large windows. Filled with natural light and contemporary finishes, this property is ideal for families or professionals. Conveniently situated close to parks, schools, shopping, and major amenities. Move-in ready and available immediately. (id:58919)
RE/MAX Premier Inc.
RE/MAX Experts
Lot 36 Explorers Landing
Tiny, Ontario
Treed building lot situated in Rural Tiny, less than a 10 minute drive to town/amenities. Build your dream home here, enjoy the benefits of this location that include a boat launch, marinas, waterways to Georgian Bay, a park, playground, the OFSCA trail system and more. Full development charges apply. Grading and Hydro Deposits Required. (id:58919)
Royal LePage In Touch Realty
