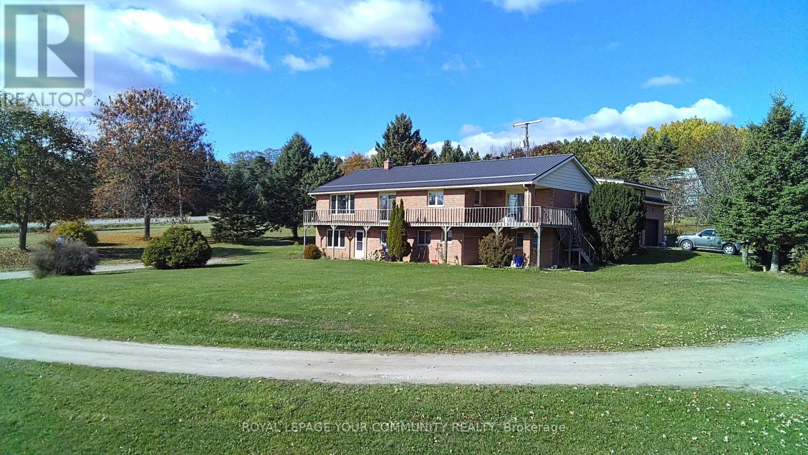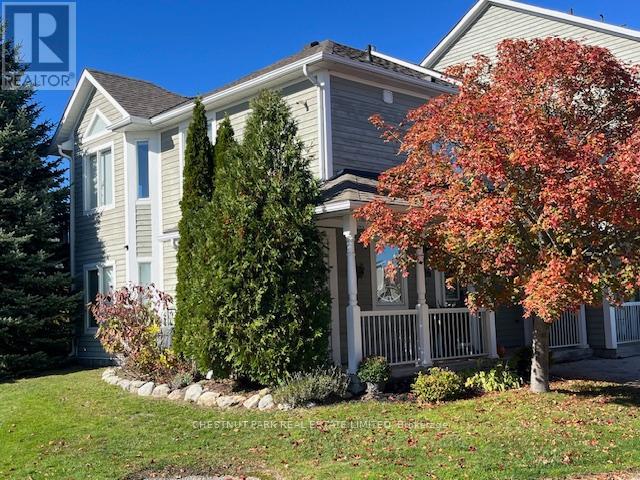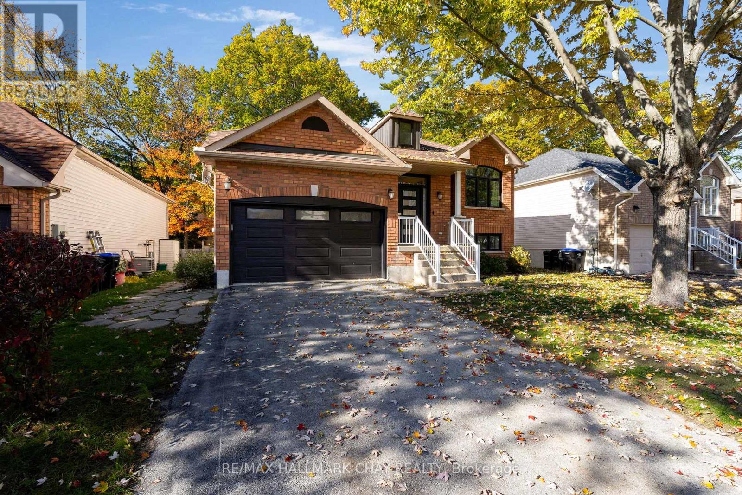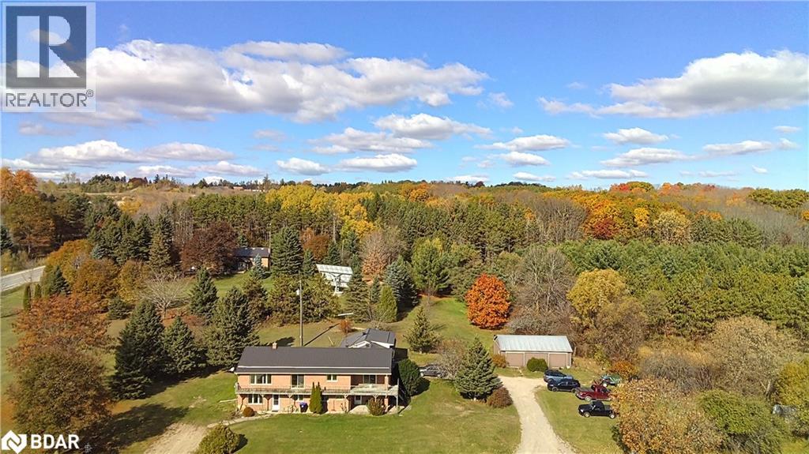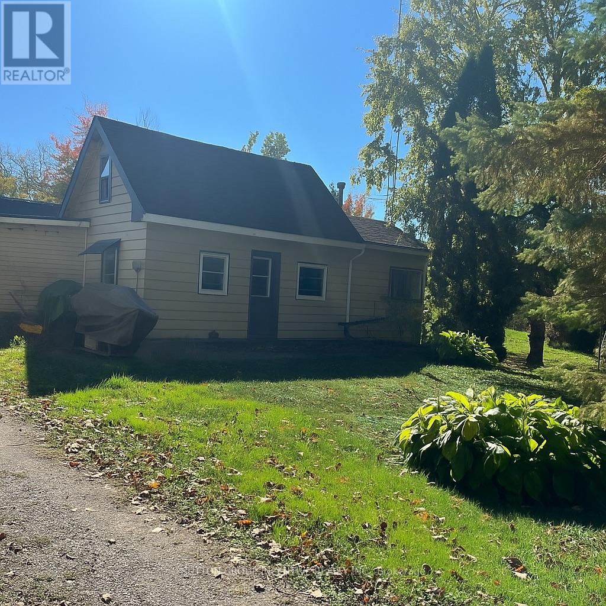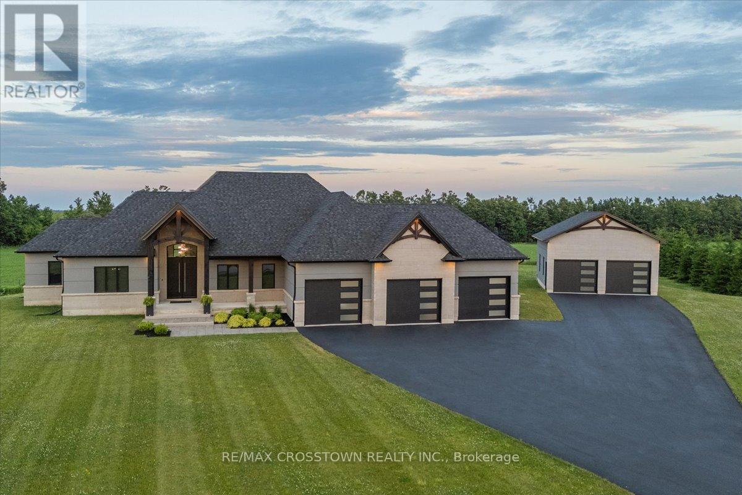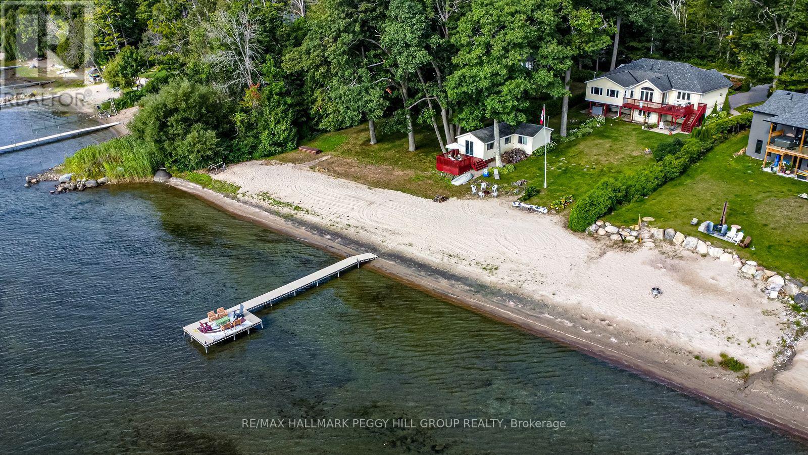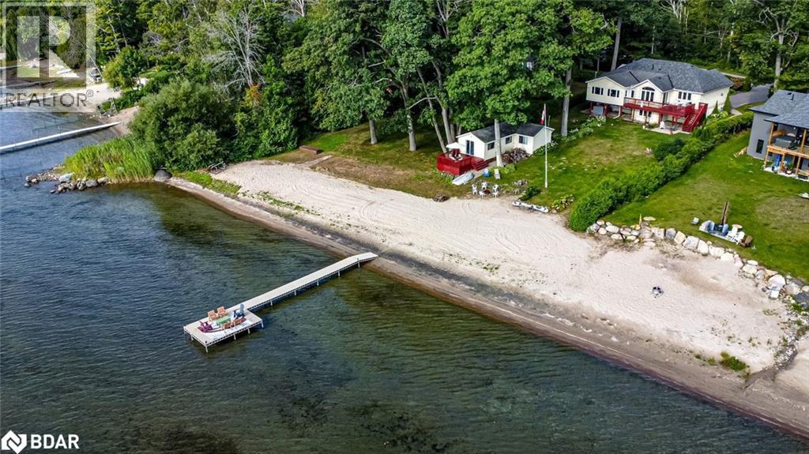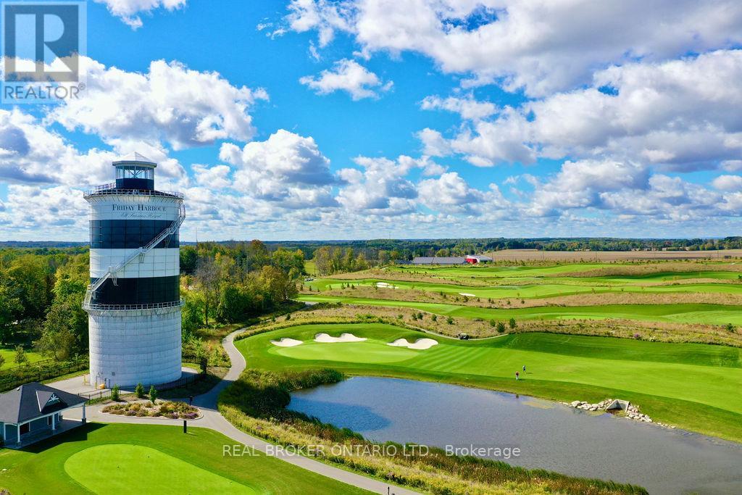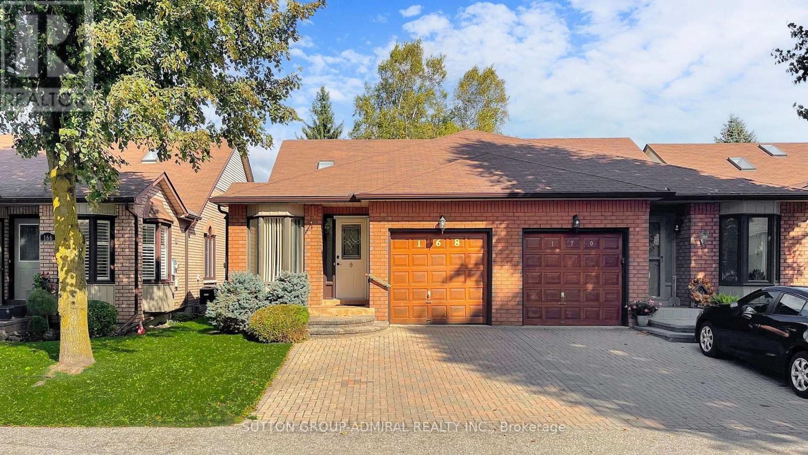4067 Airport Road
Ramara, Ontario
Attention Investors, Developers & Handy Homeowners! Welcome to 4067 Airport Rd., Ramara - a charming one-bedroom home offering incredible potential for those with vision and a knack for renovation. Some updates have already been started, but allows for you to still put your personal finishing touches and final plumbing connections to bring it to its full potential. Situated on a generous lot in a quiet, convenient area, this property is just minutes from Highway 12 and a short drive to Brechin and the vibrant City of Orillia, offering easy access to all major amenities. Enjoy proximity to Casino Rama, shops, restaurants, schools, beautiful lakes and outdoor recreation that the area is known for. Whether you're an investor looking for a promising project, a developer seeking a rebuild opportunity, or a handy buyer ready to make this space your own, this property offers exceptional value and endless potential in a prime location. Bring your tools and imagination - this could be your next great investment! NOTE: Some photos have been digitally enhanced or modified to show the potential of the space. This property is being sold "as is - where is" along with 4075 Airport Road PIN#740180004 - Currently they share a driveway, drilled well and septic system. (id:58919)
Sutton Group Incentive Realty Inc.
1973 10th Side Road
New Tecumseth, Ontario
Incredible opportunity just outside the Town of Tottenham! This rare 27.48-acre parcel features a mix of level cleared land and mature trees. Spacious home offers 6 bedrooms, 3 bathrooms, and 2 full kitchens, perfect for extended family or in-law living. Bright walk-out basement with multiple entrances, large windows, and generous living space. Main level has separate living, family and dining areas. Additional features include: Oversized 2.5-car attached garage with loft (via breezeway), 3-car detached garage/workshop (no hydro), Multiple walk-outs on both levels, Ample parking and privacy. This is a rare find with endless potential-don't miss your chance to own a piece of the countryside just minutes from all amenities! (id:58919)
Royal LePage Your Community Realty
16 Cranberry Surf
Collingwood, Ontario
Seasonal lease, fully furnished! The Cranberry Surf Community is located on a quiet cul-de-sac in a waterfront setting. Overlooking the environmentally protected wetlands, and a direct access to the adjacent Parklands, you'll enjoy the walking trail to a view of Hens and Chicken Island and the lighthouse as well as panoramic views of Georgian Bay and the magnificent sunsets! In winter, you'll enjoy the stunning views of Blue Mountain which is lit up for night skiing. It's a quick walk to the nearby Cranberry Mews with its wonderful selection of restaurants and a variety of merchants. It's only a short distance away to the Blue Mountains and several Ski Clubs, and a quick drive into town where a wide variety of shops, restaurants, and theatre beckon you. The unit has a calm neutral decor throughout and has been totally updated/renovated. Entering from a covered porch, the ground floor access is convenient after a day spent on the hills or shopping! Lots of storage for your sports equipment, etc. This 3 bedroom layout is perfect for families or when entertaining guests. The primary bedroom has its own ensuite bath with walk-in shower. Also a 4 piece guest bath. The 3rd bedroom is set up as den, making it the perfect space for use as a child's room or for catching up on emails! The upper level has an open dining area and a walk-out to the balcony. The kitchen was fully updated and is well-equipped. This level also features a newly renovated (2024) 2 piece as well as the laundry room. Designer decor is evident from top to bottom in the suite. Yours to come home to when it's time to relax, unwind and enjoy!! (id:58919)
Chestnut Park Real Estate Limited
38 Rose Valley Way
Wasaga Beach, Ontario
Welcome to 38 Rose Valley Way in the waterfront community of Wasaga Beach! The curb appeal of this stunning detached raised-bungalow features mature trees and established gardens, as well as a covered front porch and upgraded entry door with window accents. Spacious and welcoming foyer with plenty of room to grab your coat and put on your boots - interior access to the garage - then head upstairs to the primary living space or downstairs where it is fully finished with options for extended family, guests, home office or separate suite income potential. Fantastic functional layout offers two bedrooms, two baths as well as open concept kitchen / living / dining. Upgraded kitchen with hardwood cabinetry, s/s appliances, plenty of workspace and storage. Warmth of natural bamboo flooring throughout main level and into the bedrooms. Primary suite is complete with walk in closet and renovated ensuite with over-sized shower. Extend your living space to the full finished lower level where you will find an additional bedroom and full bath, large rec room, kitchenette, laundry room and walk out to the private, tree'd rear yard. Being a raised-bungalow, this lower level is filled with natural light via large above-grade windows. Step into the fully fenced rear yard, with two decks to enjoy on warmer days for BBQ meals and al fresco dining under the canopy of mature trees. The Wasaga Beach 14km of fresh water beach and shoreline is just minutes away for summer lake fun, walks along the waterfront or winter ice activities. Exceptional recreational activities are nearby - golfing, hiking trails, biking paths, skiing, and the four season outdoor adventures that Simcoe County has to offer. All the amenities a busy household might required are found in Wasaga Beach - schools, parks, shopping, dining, recreation, entertainment. Visit today to see why Wasaga Beach is one of the area's most sought-after communities! (id:58919)
RE/MAX Hallmark Chay Realty
1973 10th Side Road
New Tecumseth, Ontario
Incredible opportunity just outside the Town of Tottenham! This rare approximately 27.48 acre parcel features a mix of level cleared land and mature trees. Spacious home offers 6 bedrooms, 3 bathrooms and 2 full kitchens, PERFECT for the extended family or in law living. Bright walk out basement with multiple entrances, large above grade windows, and generous living spaces. More than ample main level supplies gorgeous country side views, multiple walk outs with main floor family room and separate dining room. Access the oversized 2.5 car garage through the breezeway. Note: large loft above garage for extra storage. Ample parking and privacy. 3 car detached garage/drive shed This is a rare find with tremendous potential just minutes from amenities. (id:58919)
Royal LePage Your Community Realty
4075 Airport Road
Ramara, Ontario
If you are searching for a large lot and are extremely handy with the desire to purchase a "fixer upper" and make it your own, then this is your sign! Located in the quant village of Longford Mills - this property can be an incredible opportunity for the right person. This home and land have been in the same family since the 1970's and it's brimming with potential. Situated on a spacious lot in a prime location, close to many area amenities, this one bedroom home offers the perfect blank canvas to create your dream project. With its ideal proximity to all area amenities, schools, shopping and Lake St. John, this property combines convenience with serenity. The large lot allows you to stretch your imagination with the endless possibilities for expansion, redevelopment, or a complete redesign. Ideal for those with a vision and skill to bring it to life. Whether you are looking to renovate and flip, build new, or create a cozy retreat experience, this property is a bursts with rare opportunity in the growing area of Ramara, known for its investment value and easy access to Orillia, Hwy 12 and the surrounding lake communities. Don't miss your chance to turn this diamond in the rough into a rewarding real estate endeavor. NOTE: Some photos have been digitally enhanced or modified to show the potential of the space. This property is being sold "as is, where is" along with 4067 Airport Road - PIN# 740180004 - Currently they share a driveway, drilled well and septic system. (id:58919)
Sutton Group Incentive Realty Inc.
1 Best Court
Oro-Medonte, Ontario
Tucked away on a quiet, prestigious court in Oro-Medonte is a home that captures what so many dream of,peace, space, and sunrises that take your breath away. This custom-built bungalow is more than just a house its a retreat. Set on an oversized double lot with open skies and forested views, it offers the rare luxury of serenity without constant upkeep. Enjoy sweeping views and the freedom to enjoy every inch of your land. You have the freedom to design the outdoor lifestyle you've always imagined from a resort-style pool and charming pool house to a custom play area, winter ice rink, or entertainers dream yard. This is a rare canvas where your vision can come to life. The elegant stone and stucco exterior is complemented by a triple-car garage, plus a detached 750 sqft 4-car garage with oversized doors and 100-amp panel. The detached garage is roughed-in for a 375sqft loft and the ultimate setup for toys, cars, or a dream workshop. Inside the home you'll find over 4590sqft of finished living area, soaring 12-ft ceilings in the foyer and great room, 10-inch white oak flooring, and 8-ft solid core doors set the tone for luxury and comfort. The private primary suite features a spa-like 5-piece ensuite and a walk-in closet that feels like its own room. Two additional bedrooms share a 5-piece bath, while the mudroom/laundry space is perfect for family life. The covered porch was made for relaxing mornings with a stone fireplace, built-in TV, and flush-mount infrared heater. And in the basement? A golf lovers dream, your very own professionally custom-built state-of-the-art golf simulator. Endless friendly competition and movie nights too as this expansive space easily transforms into your own private home theatre. Along with a gym, a guest bedroom, a new 4-piece bath, and space for a future bar, and you've got the ultimate entertainment zone. 1 Best Court isn't just a home it's where luxury meets lifestyle, and every sunrise feels like the start of something beautiful. (id:58919)
RE/MAX Crosstown Realty Inc. Brokerage
383 Peek-A-Boo Trail
Tiny, Ontario
LUXURIOUS GEORGIAN BAY ESTATE WITH 83 FT OF SANDY SHORELINE, SECOND COTTAGE, DETACHED GARAGE & ALMOST HALF AN ACRE! 83 feet of Georgian Bay frontage with eastern exposure presents a private sandy beach with gradual entry, clear waters, and sunrise views that define the waterfront lifestyle. Set on nearly half an acre with a large back deck, the property is further enhanced by an expansive L-shaped dock with a bump-out that extends into the bay, offering an impressive setting for entertaining, lounging, and docking motorcraft. Located on a coveted cul-de-sac along sought-after Peek-A-Boo Trail and just steps from Tee Pee Point Park, the property delivers exclusivity and tranquillity while remaining approximately 10 minutes to local essentials and a short drive to Penetanguishene and Midland for expanded amenities. The primary residence introduces itself with a stately front entry, covered porch, manicured landscaping, and a detached two-car garage with six-car driveway parking. The kitchen is appointed with rich wood cabinetry topped with crown, granite counters, stainless steel appliances, and a built-in desk area. The living room features a bay window, crown moulding, fireplace, and French doors, while the spectacular sunroom boasts soaring ceilings, shiplap accents, pot lights, a dramatic fireplace, and a walkout. The primary bedroom highlights its own walkout to the sunroom, a walk-in closet, and a spa-like 6-piece ensuite. Extending the living space, the finished walkout basement showcases a massive rec room with a third fireplace, pot lights, and room for a pool table, along with a fourth bedroom and full bath, with the entire level opening directly to the yard and waterfront. A versatile second cottage with two bedrooms, a bathroom, a kitchen and a living area, and a private deck enhances the property's functionality for family and guests, while main floor laundry, in-floor radiant heating, central vac, and ERV/HRV systems add to the overall comfort. (id:58919)
RE/MAX Hallmark Peggy Hill Group Realty
111 Andrew Street S
Orillia, Ontario
Attention Contractors/Handy Man! Excellent opportunity in the heart of downtown Orillia! This 2 bedroom home is ideally situated within walking distance to shops, restaurants, parks and all amenities. Featuring natural gas fireplace, eat-in kitchen with gas stove and double sink, 4PC bath with laundry, living room, 2 bedrooms, 100 AMP and partially fenced yard and two storage sheds (1 has power). This property is full of potential for those looking to invest, renovate or rebuild. The home does require extensive work, including roof repairs, but offers an incredible chance to create something special in a highly sought-after location. (id:58919)
RE/MAX Georgian Bay Realty Ltd
383 Peek-A-Boo Trail
Tiny, Ontario
LUXURIOUS GEORGIAN BAY ESTATE WITH 83 FT OF SANDY SHORELINE, SECOND COTTAGE, DETACHED GARAGE & ALMOST HALF AN ACRE! 83 feet of Georgian Bay frontage with eastern exposure presents a private sandy beach with gradual entry, clear waters, and sunrise views that define the waterfront lifestyle. Set on nearly half an acre with a large back deck, the property is further enhanced by an expansive L-shaped dock with a bump-out that extends into the bay, offering an impressive setting for entertaining, lounging, and docking motorcraft. Located on a coveted cul-de-sac along sought-after Peek-A-Boo Trail and just steps from Tee Pee Point Park, the property delivers exclusivity and tranquillity while remaining approximately 10 minutes to local essentials and a short drive to Penetanguishene and Midland for expanded amenities. The primary residence introduces itself with a stately front entry, covered porch, manicured landscaping, and a detached two-car garage with six-car driveway parking. The kitchen is appointed with rich wood cabinetry topped with crown, granite counters, stainless steel appliances, and a built-in desk area. The living room features a bay window, crown moulding, fireplace, and French doors, while the spectacular sunroom boasts soaring ceilings, shiplap accents, pot lights, a dramatic fireplace, and a walkout. The primary bedroom highlights its own walkout to the sunroom, a walk-in closet, and a spa-like 6-piece ensuite. Extending the living space, the finished walkout basement showcases a massive rec room with a third fireplace, pot lights, and room for a pool table, along with a fourth bedroom and full bath, with the entire level opening directly to the yard and waterfront. A versatile second cottage with two bedrooms, a bathroom, a kitchen and a living area, and a private deck enhances the property’s functionality for family and guests, while main floor laundry, in-floor radiant heating, central vac, and ERV/HRV systems add to the overall comfort. (id:58919)
RE/MAX Hallmark Peggy Hill Group Realty Brokerage
151 - 333 Sunseeker Avenue
Innisfil, Ontario
The wait is over - Be the first to call this brand new, never-lived-in suite home! This oversized one-bedroom ground floor unit offers an impressive layout with a spacious open-concept kitchen, dining, and living area thats perfect for both everyday living and entertaining. The kitchen features a large island with seating, sleek finishes, and an abundance of storage. The living space flows effortlessly to a private courtyard-facing balcony a serene spot to relax and unwind.Designed with comfort and sophistication in mind, this suite offers generous natural light, high-quality finishes, and an airy, inviting atmosphere throughout.Residents of Sunseeker enjoy exclusive access to the nearby Lake Club, featuring a pool, jacuzzi, fitness centre, and a restaurant overlooking the marina. Life here feels like a permanent getaway, with a world-class golf course, boutique shops, restaurants, and scenic hiking and biking trails all within easy reach. And of course, the shimmering waters of Lake Simcoe are just steps away.Experience refined living surrounded by natural beauty and resort-style amenities where every day feels like a vacation. Come see what all the excitement is about at Sunseeker. (id:58919)
Real Broker Ontario Ltd.
168 Green Briar Road
New Tecumseth, Ontario
Green Briar: blending lifestyle, leisure, and serenity in a setting you'll love to call home. This rarely offered 2+1 bedroom, 2 bathroom semi-detached bungalow offers just under 1,100 sqft of ideally designed space. Who says downsizing means giving up your favourite things? Priced to sell it's ready for you to add a few of your own touches and make it perfectly yours. Sun-splashed and freshly painted, with skylights and an open-concept layout that flows from the dining area to a bright living room with a walkout to a private deck overlooking the golf course complete with a gas line for effortless summer BBQs. The cheerful eat-in kitchen offers abundant prep space, perfect for two or for when the grandkids visit. Make this kitchen famous for gourmet meals and family memories that stick. The generous primary suite boasts a 4-pc semi-ensuite and double closet, where you can fall asleep to the tranquil sounds of nature through your open window. Downstairs, a light-filled rec room with above-grade windows, a gas fireplace, additional bedroom, and bathroom creates endless possibilities ,game or movie nights, reading retreats, or an exercise escape. Living here means no more grass cutting and full access to a resort-style life: two gorgeous golf courses, walking trails, and a lively community centre with daily activities. Sneak past the trees and work on your chipping before dinner, or unwind next door at Nottawasaga Resorts 70,000 sq. ft. fitness club with indoor pool, sauna, racquetball, and spa. Minutes to highways, dining, and outlet shopping. A quick jaunt on the 400 south and you're in Toronto; pop north and you've got the beaches. This is the one you've been waiting for. My Briar may just be greener than yours. (Some Photos are virtually staged for design inspiration) (id:58919)
Sutton Group-Admiral Realty Inc.

