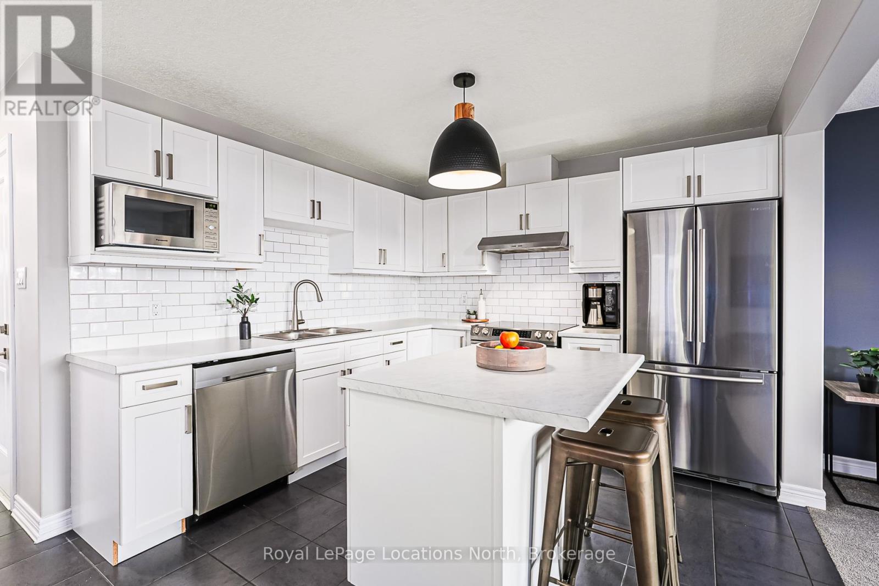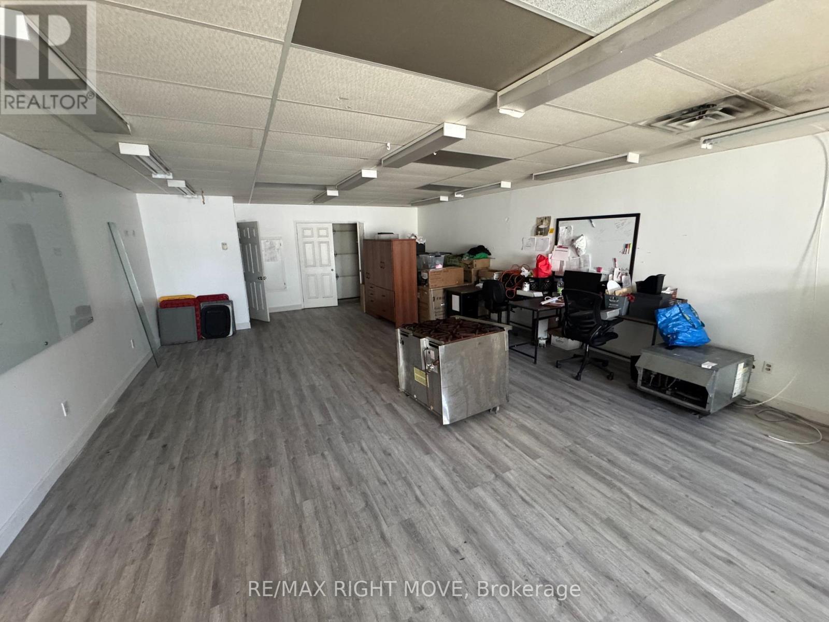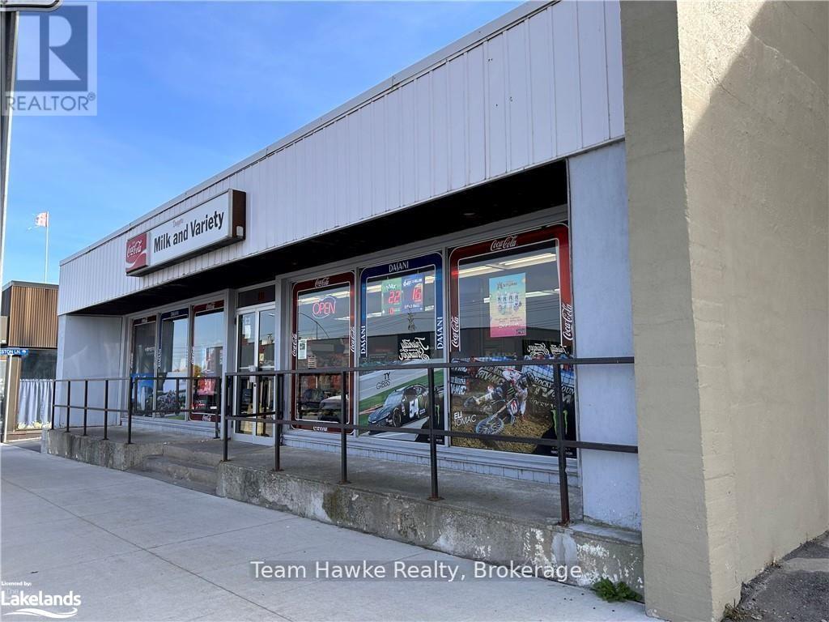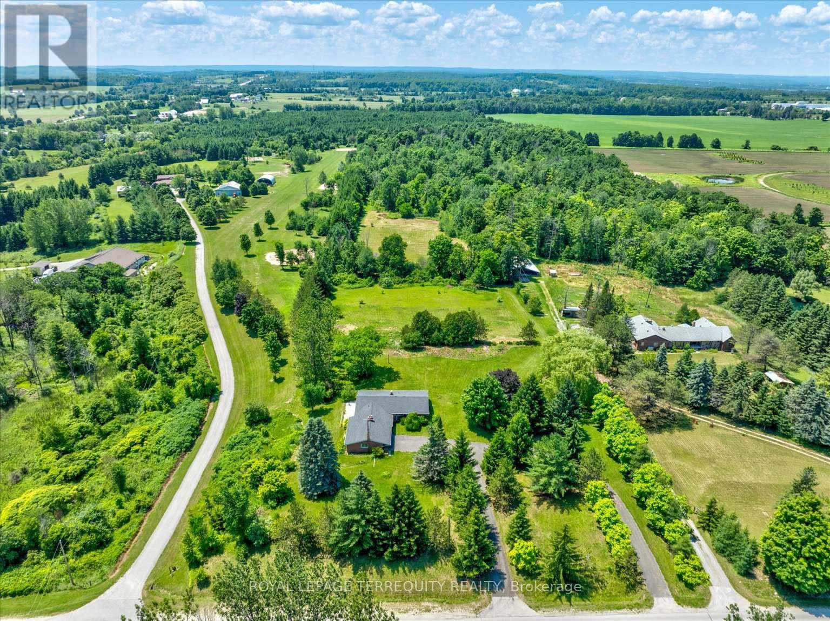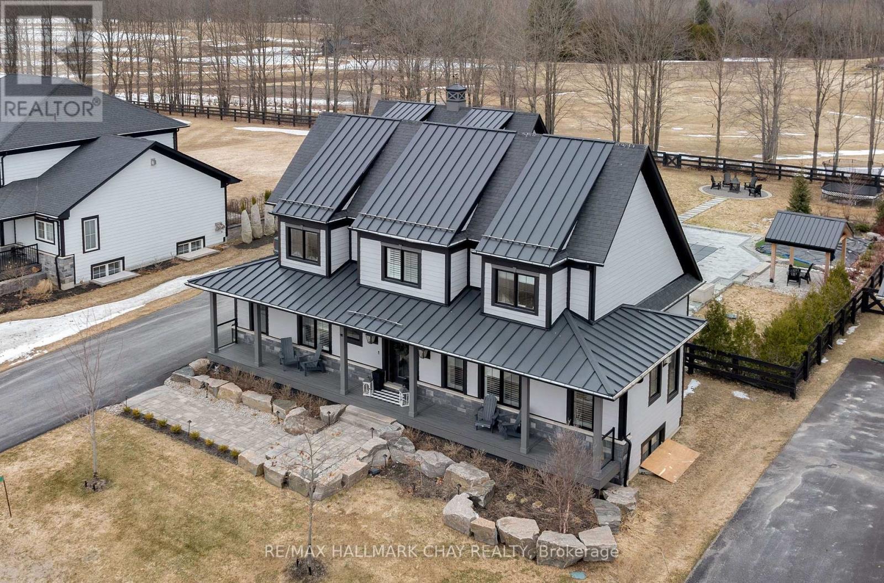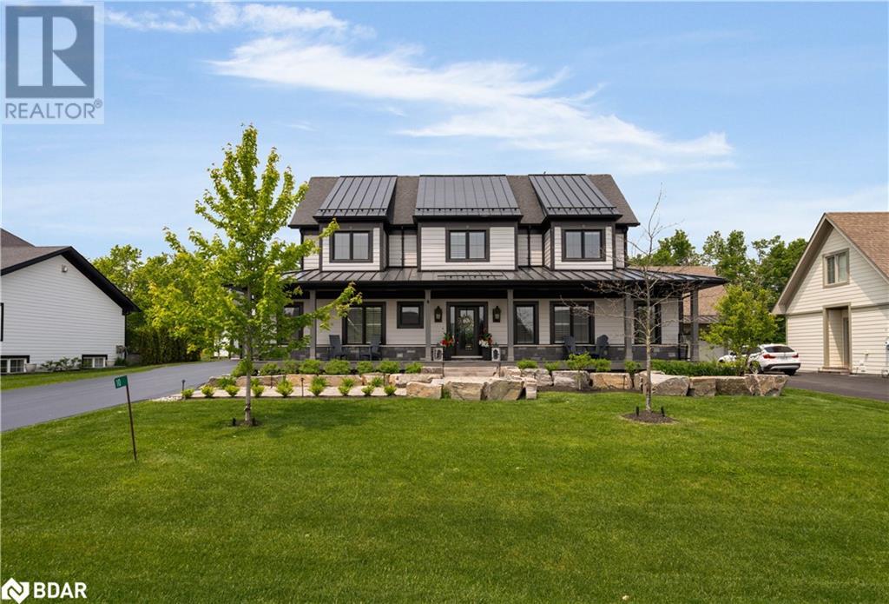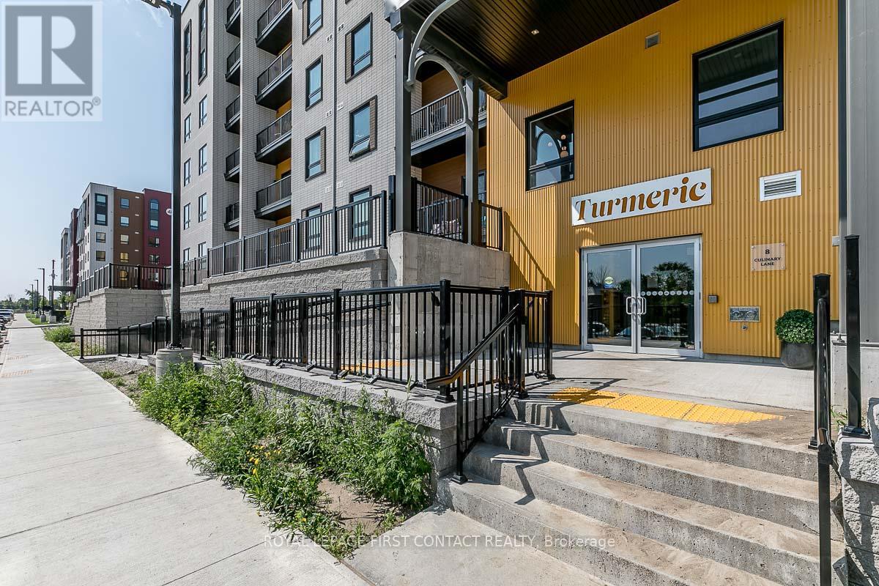10 Foley Crescent
Collingwood, Ontario
Welcome to 10 Foley Crescent, a beautifully designed 3-bedroom, 3-bathroom townhouse in the sought-after Summit View community, built by Devonleigh Homes. Thoughtfully crafted for modern living, this home offers a perfect blend of style, comfort, and convenience. Step inside to a welcoming foyer with a closet, a 2-piece bathroom, and direct access to the built-in garage. The heart of the home is a contemporary kitchen featuring stainless steel appliances, a sleek tiled backsplash, and a spacious island, ideal for cooking and entertaining. Adjacent to the kitchen, the cozy living room boasts soft carpeting and opens onto a lovely deck overlooking the backyard, perfect for relaxation or gatherings. Upstairs, the primary suite offers a plush carpeted retreat with a 2-piece closet and a spacious 3-piece ensuite featuring a stunning walk-in shower. Two additional well-sized bedrooms provide ample space, one with a walk-in closet and the other with a 2-piece closet. A stylish main bathroom includes a bathtub with a shower, sink, and toilet. The unfinished basement presents a fantastic opportunity to create a custom space to suit your needs and includes a laundry area with a washer, dryer, and sink. Don't miss this incredible opportunity to own a move-in-ready townhouse in Summit View. Schedule your private showing today! (id:58919)
Royal LePage Locations North
75 Ellen Street Unit# 710
Barrie, Ontario
Absolutely immaculate 2 Bdrm, 2 Bath condo facing directly onto Kempenfelt Bay. Offers stunning sunrises & sweeping views from the private, open air balcony. Lots of ugrades/updates include completely remodeled Kitchen with beautiful quartz countertops, stainless steel appliances, ceramic tile backsplash, maple cabinetry, coffered ceiling detail and custom pantry with pull out drawers for easy access. Primary Bdrm feat's a generous walk-in closet & 3 pc ensuite Bath. Updated light fixtures, , extra wide baseboards. Includes 2 exclusive, owned parking spaces & a storage locker. Amenities include indoor pool, sauna, gym, locker room, party room & overnight accommodation available for guests. Enjoy maintenance free living and all that downtown Barrie has to offer; shopping, theatre, dining, beaches, and many year round festivals & community events! Conveniently located within walking distance to the GO Station and Barrie Transit, making commuting a breeze. Shows beautifully! (id:58919)
Sutton Group Incentive Realty Inc. Brokerage
4 - 4337 Burnside Line Line Lane
Orillia, Ontario
For Lease: Versatile Commercial Property $1875 per month and $525 per month MIT Located at 4337 Burnside Line unit 4. Discover the perfect location for your business in the heart of Orillia! This versatile commercial property offers two distinct units: Main Floor Unit: Ideal for retail or office use, this spacious and welcoming unit features a high-visibility storefront, large display windows, and a functional layout to accommodate a variety of business types. Upper Floor Unit: A bright, professional space perfect for offices, studios, or boutique businesses. This unit boasts ample natural light and a comfortable, private atmosphere. Located in a bustling area with easy access to local amenities, ample foot traffic, and nearby parking options, this property provides an excellent opportunity to establish or expand your business. (id:58919)
RE/MAX Right Move
4337 Burnside Line
Severn, Ontario
RemarksPublic: For Lease: Versatile Commercial Property $12.50per sqft and $3.50 per sqft MIT Located at 4337 Burnside Line, this property features two attached units offering a range of business possibilities. The first unit is a functional office space complete with a bathroom, ideal for administrative work. The second unit is a spacious industrial area equipped with a 16-foot bay door, providing convenient access to the rear parking lot. The property is zoned M2-HR-1, which permits a wide variety of potential commercial uses. Buyers/tenants are encouraged to verify specific zoning details and potential applications with the local municipality. Minimum lease two years, offering long-term stability for your business operations. (id:58919)
RE/MAX Right Move
412 - 54 Koda Street
Barrie, Ontario
Bright and sunny, open concept two bedroom, two bathroom condo with two parking spaces and a storage locker! Close to all amenities and only 10 minutes to the 404! Enjoy, entertaining in the spacious layout, gourmet kitchen with stone countertops, stainless steel appliances, and elegant backsplash. Beautiful living and Dining Room with hardwood floors walk out to Lovely balcony great for entertaining or putting your feet up to read a book. Primary bedroom boasts a large walk-through closet leading to a three-piece washroom. Large second bedroom has an additional four piece bathroom across the hall. En suite laundry is included. (id:58919)
Royal LePage Your Community Realty
551 Bay Street
Midland, Ontario
This is your chance to own a well established convenience store along with the building it's housed in. All located in the heart of downtown Midland. Operating successfully for nearly three decades, this business has been meticulously maintained, offering a clean and organized space. Buyers can see exactly what theyre getting, with no surprises. The building, constructed of durable concrete block and plaster, features a spacious, open floor plan, providing flexibility for various uses. With excellent frontage on Bay Street, you'll benefit from high visibility in a bustling area across from Midlands scenic harbourfront on Georgian Bay. The location at the base of downtown sees substantial foot traffic, enhanced by a beloved coffee shop and popular cannabis store across the street. Beyond the great location, the back areas of the building are a mentionable highlight, featuring an unobstructed floor plan and a 12' bay door for interior loading or parking. This versatile space opens up opportunities for additional business ventures or enhanced storage and operations. This is a turnkey opportunity in a thriving community with potential for the business to grow. Seller is willing to negotiate the sale of the business into the purchase price. (id:58919)
Team Hawke Realty
1098 15th Side Road
New Tecumseth, Ontario
Welcome to this enchanting, 10-acre, rustic country retreat, perched on a hilltop & nestled in the serene embrace of the countryside. Unwind and savor the leisurely pace of life in this detached, sprawling bungalow, featuring a practical, open-concept layout enriched with warm and earthy aesthetics. The living room boasts soaring vaulted ceiling with wooden beams and a charming wood-burning fireplace, creating a cozy atmosphere ideal for family gatherings & building memories. Overlooking the living room is the kitchen, which features country-style cabinetry, with a walk-out to patio spanning from living room, kitchen, & dining room. Bask in the beauty of clear blue skies, meadows, and wildflowers during the day and lose yourself stargazing at night. The spacious dining room is perfect for hosting dinner parties and family holiday meals. Each of the three bedrooms is generously sized with closets, providing ample space to accommodate family and friends. The expansive lot offers plenty of space to host a delightful summer barbecue or ample space for children to roam & play. This property boasts acres and acres of lush rolling hills and a lovely natural pond, surrounded by lots of trees and natural fauna. Immerse yourself in the charm of country living, by leaving behind the bustle of the city. This lovely getaway is conveniently located just an hour from Toronto, with parks, golf courses, & small charming towns nearby. (id:58919)
Royal LePage Terrequity Realty
6 Bobolink Drive
Wasaga Beach, Ontario
4+1 Bedroom 4 Baths + FINISHED BASEMENT & SIDE ENTRY DOOR. Stunning Home - In Best location! located in the heart of Wasaga Beach a prime location offering both comfort and convenience. This is the only home that has no neighbour on the side! Extra privacy & convenience! Also separate entrance side door into garage that leads to the basement. Great investment opportunity!!! This stunning residence features an open-concept layout with 4+1 spacious bedrooms and 4 modern bathrooms, complemented by a fully finished basement! The basement offers incredible potential for extra income! Airbnb, in-law suite, or additional living space to suit your needs.Boasting a highly sought-after south-facing orientation, this home is bathed in natural sunlight throughout the day, creating a bright and inviting atmosphere while helping reduce energy costs. The generous natural light highlights the beauty of the interior, making it the perfect space for both relaxation and entertaining. The main floor impresses with 9-foot ceilings, adding a sense of grandeur and openness to the living areas. Other notable features include beautiful hardwood floors, a stylish centre island and breakfast bar, stainless steel appliances, a 200-amp electrical panel, and a high-efficiency HRV air filtration system. The finished basement offers a private, separate entrance from the garage, ensuring both convenience and privacy. An additional bedroom with larger windows in the basement provides the ideal space for guests or can be transformed into a private suite for family members. Positioned in a highly desirable location, this home is just steps away from parks, grocery stores, and shopping centres. A short drive takes you to the bustling downtown Wasaga and famous sandy beaches perfect for enjoying those long, sun-soaked summer days. With it's spacious interiors, excellent location, and versatile potential, this home is a must-see.Don't miss the opportunity to own a piece of Wasaga Beach living! (id:58919)
Right At Home Realty
10 Georgian Grande Drive
Oro-Medonte, Ontario
Surrounded by the beautiful scenery of Oro-Medonte, welcome to 10 Georgian Grande Dr. in the highly sought-after community of Braestone. Summer is just around the corner and this stunning 5 bedroom 5 bath family home with heated salt water pool, pergola, putting green & firepit is the perfect choice! This home features 3,785 sq ft of fin living space plus a partially finished coach house above the heated & cooled 3 car garage. The main floor offers an open concept plan with gorgeous kitchen with classic white cabinetry, Quartz counters and stainless appliances. The dining/livingroom area is sun-filled and has convenient access to the extensively landscaped backyard and pool area. The livingroom is highlighted by a gas fireplace surrounded with built-in cabinetry. The mainfloor primary suite has a cozy gas fireplace, walk-in closet with built-ins, and a lovely 5 pc ensuite. Mainfloor office, 2 pc bath and laundry complete the main level. Upstairs you'll find 3 generous sized bedrooms, one with ensuite and a lavish main bath with double sinks, freestanding tub and glass shower. The lower level expands entertainment space with a large rec room with gas f/p, bar area, bedroom and 3 pc bath. The coach house is heated and cooled and is partially finished with hot/cold plumbing, roughed-in bathroom, lighting and electrical for kitchenette and washer & dryer. Enjoy peace of mind with full-home generator, alarm & irrigation systems, Bell Fibe. Enjoy backing on the Braestone Farm where family can enjoy close proximity to amenities such as fruit and veggie picking, pond skating, baseball, sugar shack, small farm animals & community events. Golf nearby at the Braestone Club & Dine at the acclaimed Ktchn restaurant. All minutes away, ski at Mount St Louis & Horseshoe, get pampered at Vetta Spa, challenging biking venues, hike in Copeland & Simcoe Forests. Fabulous location, approx 1 hour from Toronto and 30 min to Muskoka. A unique neighbourhood with a true sense of community! (id:58919)
RE/MAX Hallmark Chay Realty
10 Georgian Grande Drive
Oro-Medonte, Ontario
Surrounded by the beautiful scenery of Oro-Medonte, welcome to 10 Georgian Grande Dr. in the highly sought-after community of Braestone. Summer is just around the corner and this stunning 5 bedroom 5 bath family home with heated salt water pool, pergola, putting green & firepit is the perfect choice! This home features 3,785 sq ft of fin living space plus a partially finished coach house above the heated & cooled 3 car garage. The main floor offers an open concept plan with gorgeous kitchen with classic white cabinetry, Quartz counters and stainless appliances. The dining/livingroom area is sun-filled and has convenient access to the extensively landscaped backyard and pool area. The livingroom is highlighted by a gas fireplace surrounded with built-in cabinetry. The mainfloor primary suite has a cozy gas fireplace, walk-in closet with built-ins, and a lovely 5 pc ensuite. Mainfloor office, 2 pc bath and laundry complete the main level. Upstairs you'll find 3 generous sized bedrooms, one with ensuite and a lavish main bath with double sinks, freestanding tub and glass shower. The lower level expands entertainment space with a large rec room with gas f/p, bar area, bedroom and 3 pc bath. The coach house is heated and cooled and is partially finished with hot/cold plumbing, roughed-in bathroom, lighting and electrical for kitchenette and washer & dryer. Enjoy peace of mind with full-home generator, alarm & irrigation systems, Bell Fibe. Enjoy backing on the Braestone Farm where family can enjoy close proximity to amenities such as fruit and veggie picking, pond skating, baseball, sugar shack, small farm animals & community events. Golf nearby at the Braestone Club & Dine at the acclaimed Ktchn restaurant. All minutes away, ski at Mount St Louis & Horseshoe, get pampered at Vetta Spa, challenging biking venues, hike in Copeland & Simcoe Forests. Fabulous location, approx 1 hour from Toronto and 30 min to Muskoka. A unique neighbourhood with a true sense of community! (id:58919)
RE/MAX Hallmark Chay Realty Brokerage
20 Shore Breeze Drive Unit# 2604
Toronto, Ontario
Luxury Living with Unmatched Views! Discover the epitome of elegance in this stunning **2-bedroom + study, 2-bathroom** corner unit at the prestigious Eau Du Soleil. Step inside to a bright, open-concept layout where floor-to-ceiling windows flood the space with natural light, highlighting breathtaking panoramic views of the Toronto skyline and Lake Ontario. The contemporary kitchen features stainless steel appliances and a granite waterfall countertop with ample space for both cooking and entertaining. Unwind on your expansive wraparound private balcony, the perfect setting for your morning coffee or evening cocktails while soaking in the scenic city and waterfront vistas. As a resident, you'll have access to world-class amenities: Salt Water Pool, Game Room, Lounge, Gym, Yoga, Party Room And Much More. Located just minutes from shopping, fine dining, waterfront trails, and public transit, this home seamlessly blends urban convenience with resort-style living. Some staged photos. (id:58919)
RE/MAX West Realty Inc.
101 - 8 Culinary Lane
Barrie, Ontario
Amazing 1st floor condo unit features 1199 sq ft with two bedrooms plus den & two full bathrooms. Open concept floor plan with 9' ceilings, laminate & ceramic flooring throughout (no carpet), 5 appliances, pot lights, in-suite laundry & modern chef style kitchen with quartz counters & tiled backsplash. Accessible features including wider door frames/hallways & accessible light switches. Conveniently located within minutes to GO station, HWY 400, shopping, schools and all other amenities. Comes with "TWO PARKING SPOTS" - 1 Underground & 1 Outdoor! Includes access to community gym! Flexible closing available. (id:58919)
Royal LePage First Contact Realty
