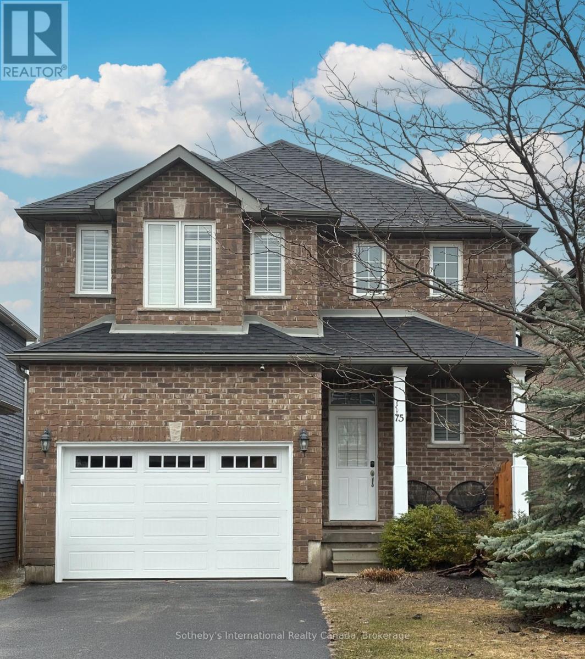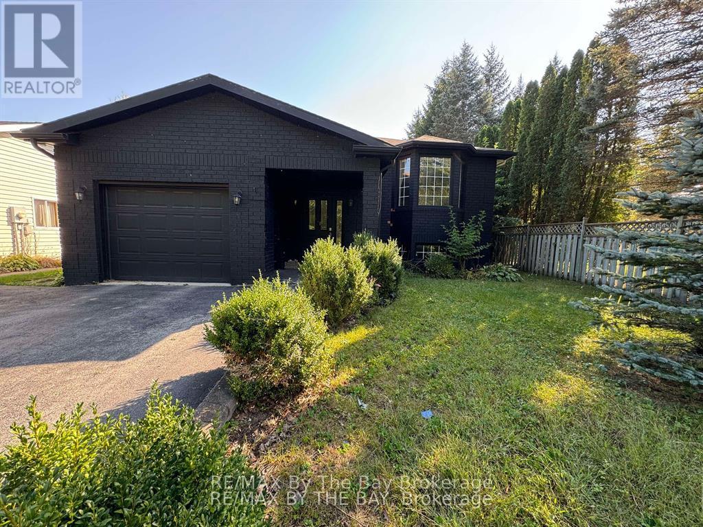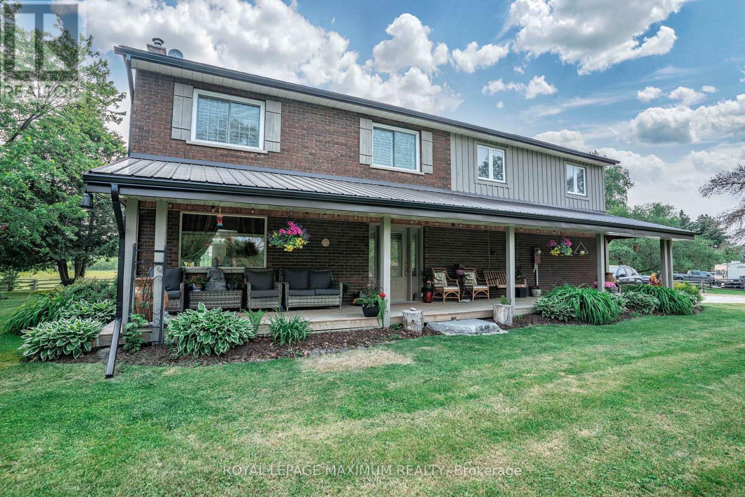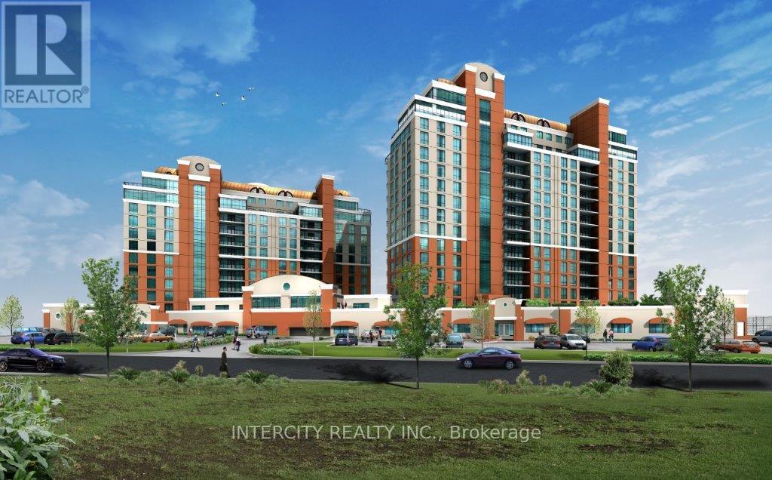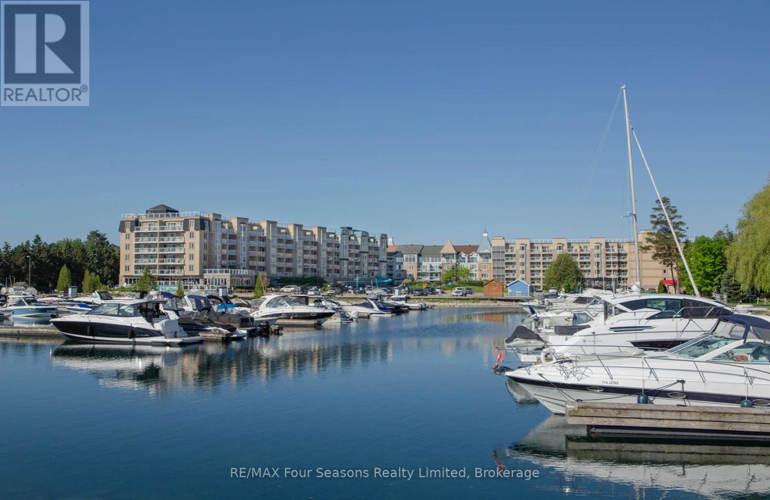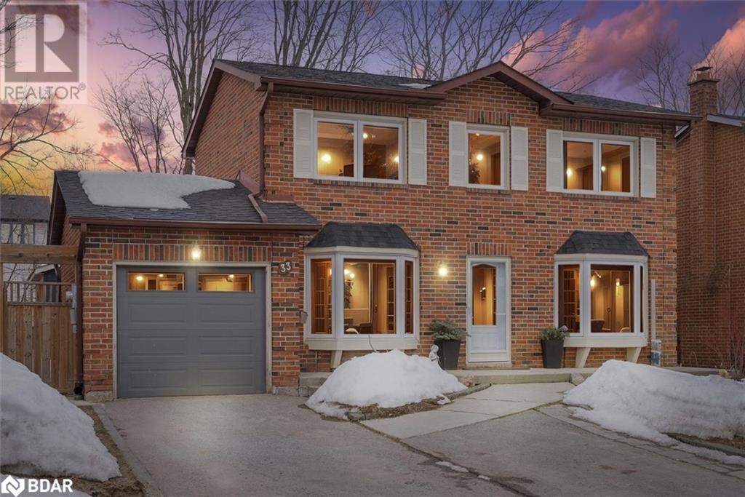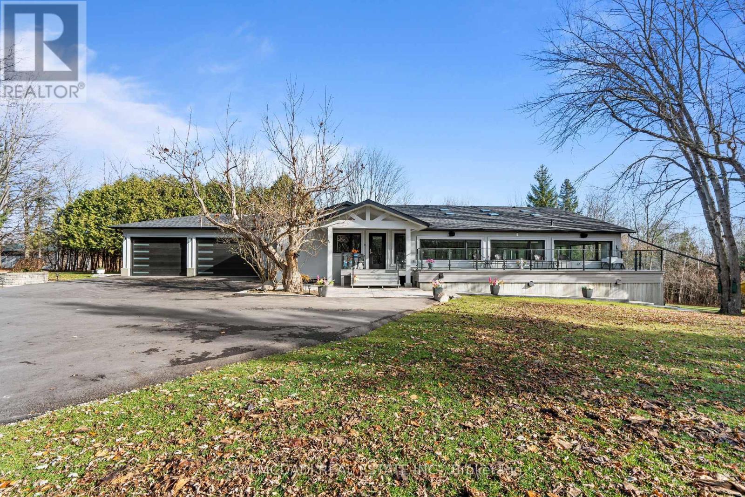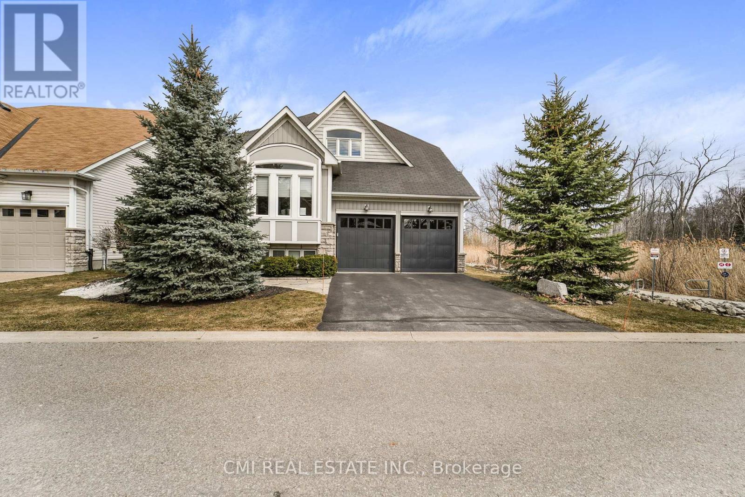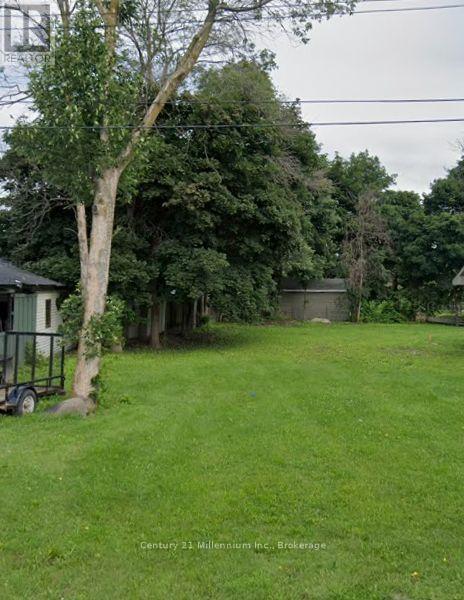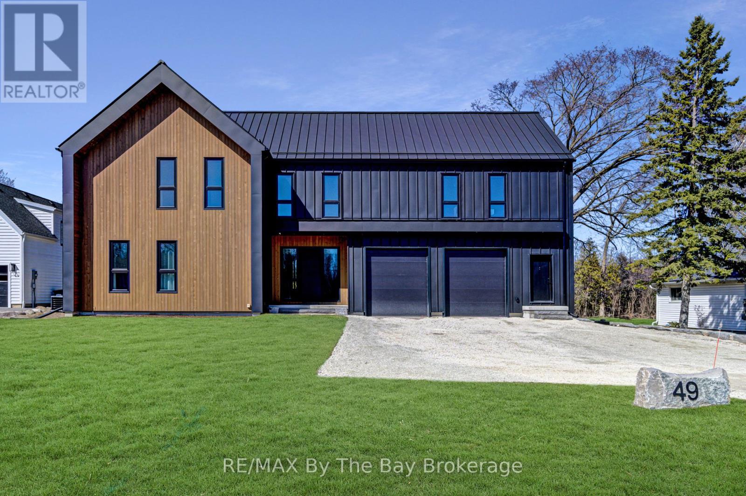75 Garbutt Crescent
Collingwood, Ontario
Located near schools, parks, trails and downtown Collingwood, in the highly sought after Mountaincroft development. This 2 storey, all brick home boasts hardwood flooring throughout, potlights, California shutters throughout, vaulted ceiling in living rm., spacious kitchen w/plenty of cupboards & counter space, 2nd floor laundry and an oversized garage w/inside entry. Upstairs are 3 generous bedrooms incl. a Primary bedroom w/3 pc. ensuite & brand new laminate flooring (2025). A full, unfinished basement is an open palate to design your dream rec rm. w/additional bedrooms & bathroom (roughed-in), should you desire. A fully fenced yard is great for children or pets. Easy to view, so book your private showing today. (id:58919)
Sotheby's International Realty Canada
51 Smallman Drive
Wasaga Beach, Ontario
Welcome Home to 51 Smallman Drive! This detached home features 5 bedrooms and 3 bathrooms with great in-law capability. Spacious main floor living with open concept living room / dining room perfect for entertaining. Walk down the hallway to the large primary bedroom with walk in closet and ensuite. This home is complete with a finished basement that has two bedrooms, rec room with gas fireplace, second kitchen for in-law capability and plenty of storage. Find delight in the backyard with mature trees, deck and fully fenced yard. Situated in a family friendly neighbourhood conveniently located close to amenities, parks and schools. 20 minutes to Collingwood & 30 minutes to Barrie (id:58919)
RE/MAX By The Bay Brokerage
Royal LePage Real Estate Services Ltd.
56 Smallman Drive
Wasaga Beach, Ontario
Fantastic Opportunity To Own A Double Lot With The Possibility Of Severance. Survey Available. Welcome Home to 56 Smallman Drive Located On A Beautiful Mature Lot! This detached home features 3 bedrooms and 2 bathrooms. Enjoy the oversized 21 x 24 Ft Insulated Heated Garage With Wood Burning Fireplace and the 14 x 20 Workshop/Shed In The Rear Garden. Spacious main floor living with open concept living room. Enjoy the walk out from the dining room to interlocking patio. Family room has a beautiful french door walkout perfect for entertaining. This home is complete with a finished basement offering a private primary suite or rec room with electric fireplace, walk in closet and spacious 4 piece bath. Situated in a family friendly neighbourhood conveniently located close to amenities, parks and schools. 20 minutes to Collingwood & 30 minutes to Barrie. (id:58919)
RE/MAX By The Bay Brokerage
Royal LePage Real Estate Services Ltd.
4372 Train Street
New Tecumseth, Ontario
Welcome To A Rare-Found Property: The Amazing Hobby Farm Youve Been Waiting For w/3006 Sq.Ft (As Per MPAC) Nestled On 4.27 Timeless Acres Of Luscious Land w/Great Potential For Future Development. Situated On A Quiet Residential Street In Sought-After New Tecumseth, Just Minutes Away From Alliston, And Within Close Proximity To Tottenham & Hwy 400. Boasting: Secondary Suite w/Separate Entrance, Exceptional Layout, 4 Bedrooms, 3 Baths w/Master Ensuite, Main Floor Kitchen Includes Stainless Steel Appliances, Hardwood Floors, Huge Family Room w/Vaulted Ceiling & Tons of Natural Light, Laundry Mudroom, Efficient Geothermal Heating & Cooling, Large Deck w/Hot Tub, Covered Porch, House Roof & Eavestrough (2022), Luscious Gardens, Large Pond & So Much More. Massive Barn Includes 2.5 Car Parking, Hydro, Water, 4 Stalls, Ample Hay Loft (2nd Floor) & 4 Paddocks. (id:58919)
Royal LePage Maximum Realty
711 Aberdeen Boulevard
Midland, Ontario
Rare waterfront condo site in Tiffin Pier, Midlands most sought after waterfront community. Zoned high density, approved 180,000 GFA, 147,000 SF. Building Permit Ready. Marina out front with 50 boat slips included (to be written up under separate agreement). Stunning views of Midland Bay. Fresh Georgian Bay waters and 30,000 islands makes this location a boaters paradise. In town location, minutes to Golf courses, and all the best restaurants, services and stores the area has to offer. Trans Canada Trail at your doorstep. Approved for 178 units, 16 stories, 200 underground/indoor parking spots, 76 outdoor spots & 179 storage rooms. Up to 50% VTB possible, depending on terms etc. Conceptual Floor Plans, Environmental, Geotechnical, Groundwater Study Complete. Don't miss this one of a kind development opportunity on sought after waterfront! (id:58919)
Intercity Realty Inc.
5209 - 9 Harbour Street E
Collingwood, Ontario
Welcome to Living Water Resort & Spa! Your stunning Collingwood getaway. You could own a fraction of this unit, spend three amazing weeks at Living Water Resort & Spa right on the shores of Georgian Bay in Collingwood. With this fractional ownership, you can use all three weeks yourself (weeks 29, 30 & 45), rent it for income or trade the weeks to use at other affiliated resorts internationally through Interval International. It is a 2 bedroom unit on the 5th floor, part of phase 2. The unit has a large primary bedroom with king size bed, the living room has a pull out sofa. The suite has a full kitchen, dining and living room and second bedroom with 2 queen beds. The unit is fully furnished and maintained by the resort. Living Water Resort & Spa includes access to pool area, rooftop patio & track, gym, restaurant, spa and much more! Call today for more details. (id:58919)
RE/MAX Four Seasons Realty Limited
33 Pepler Place
Barrie, Ontario
*Legal Lower Level Unit* Executive Solid Brick 3+1 Bed, 3 Bath, Exceptional 2-Storey Family Home Located In The Heart Of Barrie & In The Sought After Sunnidale Community! Complete With A Brand New Legalized Lower Unit W/Stunning New Poured Concrete Separate Entrance & Offering A Bonus 20'X12' Detached Garage/Workshop On Concrete Pad Plus An Attached Drive-Thru Garage! This Property Checks All The Boxes & Features A Breathtaking Interior Offering Hardwood Flooring, A Main Level Formal Dining Room & Updated Chef's Kitchen W/Stone Counters, S/S Appliances & A W/O To Private Backyard Oasis W/Privacy Fencing, Gates On Both Sides, Fire Pit & Is A True Entertainers Paradise! The Cozy & Inviting Main Level Living Room W/Gas Fireplace & 2Pc Bath Welcomes You To Cozy Up In A Bright & Spacious Sun-Filled Space. The 2nd Level Includes A Large Primary Bedroom W/Semi Ensuite Bath & 2nd Level Laundry Facility. The Legal Lower Unit Is A 1 Bedroom Unit Complete W/Luxury Vinyl Flooring, A 4 Pc Bath, Lovely Living Room & Gorgeous New Poured Concrete Entrance Leading Into A Spacious Foyer Plus Electrolux Appliances! Premium Upgrades & Updates Throughout Including A 2nd Kitchen In The All New Lower Level Apartment, Plus A 2nd Laundry Facility, New Garage Door, A Poured Concrete Walkway & Stone Interlocking, Top Of The Line Appliances, Pot Lights, Oversized Windows, Fencing, Underground Eavestroughs, Updated Ventless Furnace, Tankless Hot Water (All Equipment Is Owned & No Rental Equipment W/This Property!), Newer Roof (Approx. 2 Years New) & So Much More! Complete W/Panel & SubPanel For Garage. 4 Car Parking In Asphalt Driveway W/Interlock Feature & *No Sidewalks. The Drive Thru Main Garage Brings You Right Into The Beautiful Backyard. Premium Location W/Convenient & Quick Hwy 400 Access. Close To Schools, Parks, All Amenities & More! (id:58919)
RE/MAX All-Stars Realty Inc.
2993 Innisfil Beach Road
Innisfil, Ontario
Calling on All Nature Enthusiasts Looking For Their Own Private & Tranquil Paradise on 19.17 Acres of Muskoka Like Grounds! Newly Designed Bungalow w/ 4672 SF Total ft All The Bells & Whistles You Can Think of - Interior & Exterior B/I Speakers w/ Russound System,Italian Porcelain Flrs,High Ceilings In Bsmt,A Theatre,An Indoor Pool,Lg Windows That Overlook The Beautiful Grounds & More! As You Step Through The Main Foyer, You're Greeted w/ An O/C Flr Plan That Hosts The Chef Inspired Kitchen Designed w/ A Lg Centre Island w/ Quartz Counters, LG S/S Appliances & An Abundance of Upper & Lower Cabinetry Space. Spacious Living Rm w/ Electric Fireplace. Primary Bdrm w/ Gorgeous 5pc Ensuite w/ Marble Shower Flrs & Multiple Closets! 1 More Bdrm on This Lvl w/ A Shared 3pc Bath. The Lower Lvl Fts 2 Bdrms+ A Shared 3pc Bath! For Those That Love To Entertain, This Lvl Was Designed For You! Oversize Kitchen w/ Centre Island O/L The Dining Rm w/ Flr to Ceiling Windows & W/O To Your Private Bckyrd! **EXTRAS** Fibreglass Pool & Jacuzzi w/ Red Cedar Sauna Equipped w/ Music+ High Speed Wifi Thru Out! Bckyrd Fts Many Walking Trails w/ Spring Water Creek, Patio w/ Bbq, Fire Pit & More! Seller Has City Approval To Build 2 More Homes on This Lot! (id:58919)
Sam Mcdadi Real Estate Inc.
993 Whitney Crescent
Midland, Ontario
Top 5 Reasons You Will Love This Home: 1) Over $300,000 invested in recent updates to this exquisite home, situated on a premium lot in an outstanding neighbourhood 2) Extensive upgrades include all new windows and doors, garage doors, a new roof, interior doors and trims, a completely new kitchen, bathrooms, flooring, paint, lighting, and fixtures; virtually every detail has been meticulously renovated 3) Stunning backyard oasis with a total privacy fence, a spacious patio, stone walkways, professional landscaping, and an inground pool, perfect for outdoor enjoyment 4) Exceptional open-concept layout boasting modern finishes and offers four generously sized bedrooms, creating a dream residence 5) A must-see property, unlike anything else in West end Midland, conveniently located near the Georgian Bay General Hospital, shopping, restaurants, and just moments from Georgian Bay. Age 18. Visit our website for more detailed information. (id:58919)
Faris Team Real Estate
Faris Team Real Estate Brokerage
77 Waterview Road
Wasaga Beach, Ontario
Remarks: Bluewater on the Bay! Nestled on the peaceful shores of Georgian Bay offering unparalleled water & sunset view, presenting this corner lot detached designed w/ 3 large bedrooms & 3 baths over 3000sqft AG. Located in a private active family-friendly community on a quiet cul-de-sac providing exclusive access to community rec-centre including outdoor pool, trails, beach, lawn & snow maintenance & much more! Mins to Blue Mountain, Collingwood, Wasaga Beach, Provincial parks, restaurants, shopping & major hwys. *Perfect balance of tranquility & convenience* Covered porch reveals double door entry into bright foyer. Venture up the stairs to find front living room can be used as guest accommodation or home office. Mudroom access to garage past 2-pc bath, dry bar, & convenient main-lvl laundry. Step down the hall into the open-concept dining area w/ B/I speakers opposite the gourmet chefs kitchen upgraded w/ high-end B/I SS appliances, granite counters, centre island, breakfast bar, & B/I pantry. Great room presents stunning 180degrees views of the water w/ 18ft flr-to-ceiling windows, grand centre fireplace & surround sound ideal for buyers looking to host W/O to entertainment deck providing the perfect indoor/outdoor living experience. *$$$ spent on upgrades! Potlights, hardwood floors, & surround sound system thru-out* DESIRABLE main-lvl primary bedroom w/ 5-pc luxury ensuite & W/I shower w/ access to rear deck. Open-concept upper level finished w/ huge loft sitting room O/L great room & open views of the water W/O to upper balcony. Two additional spacious bedrooms w/ W/I closet privileges & shared 4-pc semi ensuite. Unfinished bsmt awaiting your vision. (id:58919)
Cmi Real Estate Inc.
8 Bayview Avenue
Wasaga Beach, Ontario
Fully serviced residential building lot steps to Georgian Bay. Serviced with both sewer and water(fully paid), gas and electricity are at the lot line. 5 minutes to both Collingwood and Wasaga Beach, 15 minutes to Blue Mountain. Build in one of the fastest growing communities north of the GTA, and come Live Where You Play! (id:58919)
Century 21 Millennium Inc.
49 Broadview Street
Collingwood, Ontario
Welcome to a masterpiece of modern design and meticulous craftsmanship. This luxurious Scandinavian-style residence, nestled on a generous 90ft by 200ft lot in Collingwood offers an unparalleled blend of elegance and functionality. The home's striking exterior features a sophisticated fusion of Scandinavian Spruce wood siding and 24-gauge standing seam steel siding and roof, crowned with a 50-year warranty. Step through the grand 40" front door into an impressively crafted entrance with heated floors. A well-appointed main floor laundry room, with Whirlpool appliances. The open-concept living, dining, and kitchen area exudes luxury with its 7.5" Muskoka Custom Finishing hardwood floors, a Napoleon fireplace, and a dramatic dark tile feature wall. The chef's kitchen is a culinary haven, showcasing high-end KitchenAid smart appliances and a Moen touch-less, WiFi-capable faucet. Adjacent to the kitchen, an office with pocket doors and access to the rear covered deck. The custom staircase by Stairhaus Inc. makes a stunning architectural statement, guiding you to the upper level. Here, a spacious family room complements 3 beautifully appointed bedrooms. The primary suite is a luxurious sanctuary, featuring a walk-in closet and a 6pc private ensuite, plus a walkout to a covered Duradek waterproof deck. A 4pc semi-ensuite bathroom and a thoughtfully designed 2pc bathroom on the main floor cater to both privacy and convenience. Above the garage, a legal second-dwelling apartment presents an excellent opportunity for additional income or guest accommodation. With its own private entrance, this charming apartment features an open-concept living, dining, and kitchen area with Frigidaire appliances, a stackable washer and dryer, a cozy bedroom, and a stylish 3pc bathroom. A set of 9ft x 10ft garage doors with drive-through provides an ample amount of garage and storage needs. This custom-built Scandinavian-style home stands as a testament to superior quality and refined livin (id:58919)
RE/MAX By The Bay Brokerage
