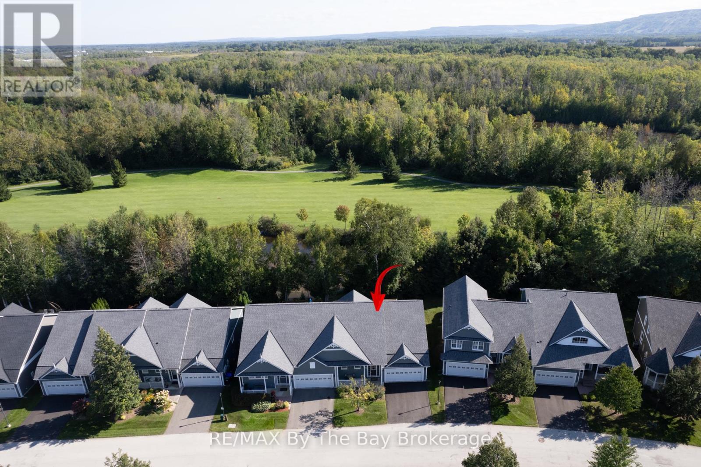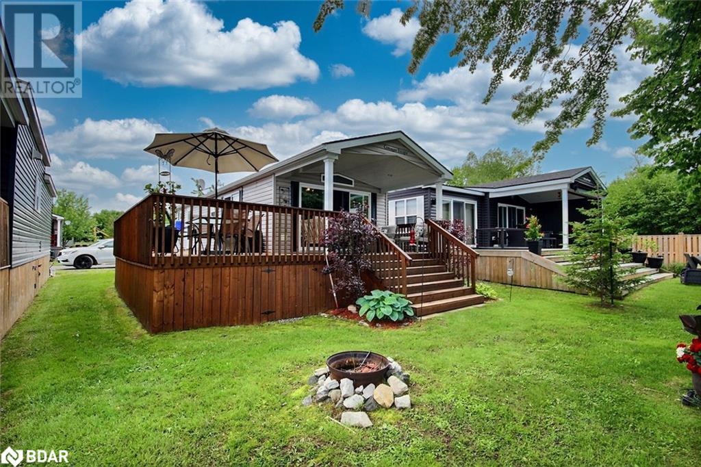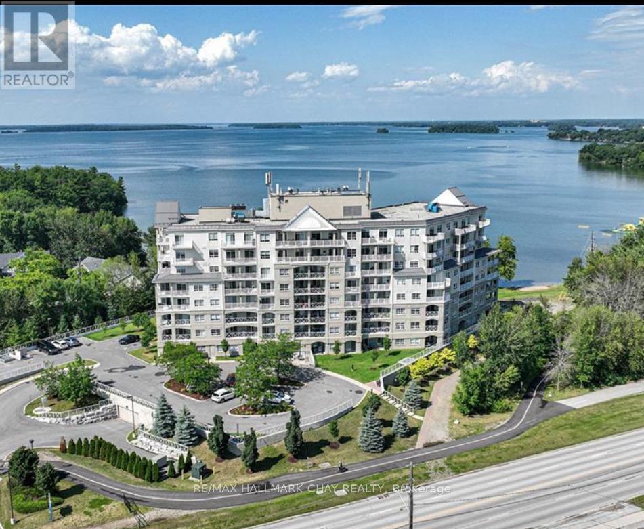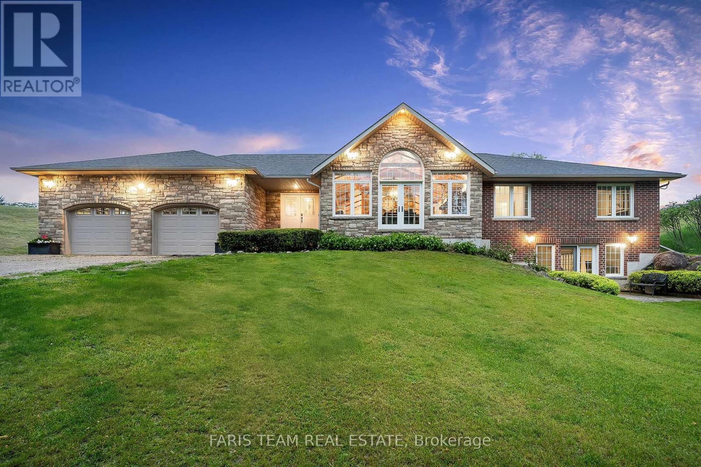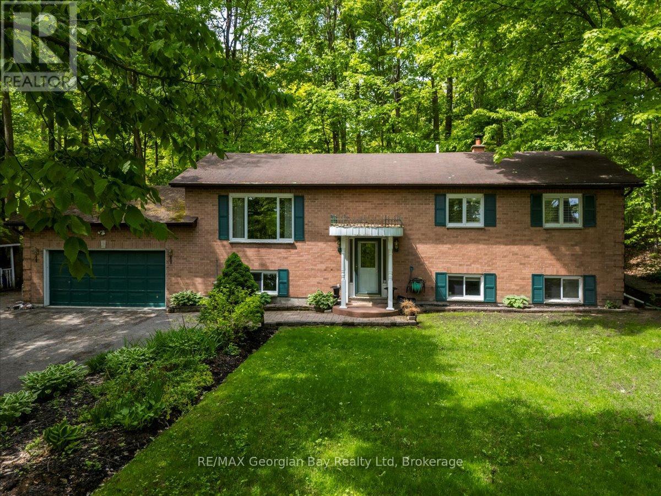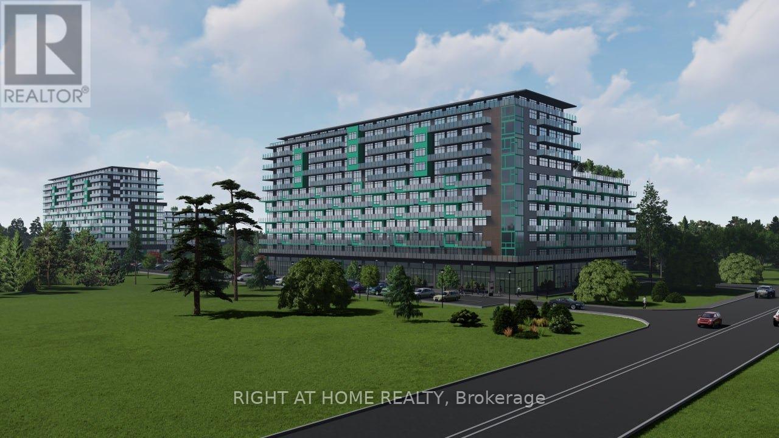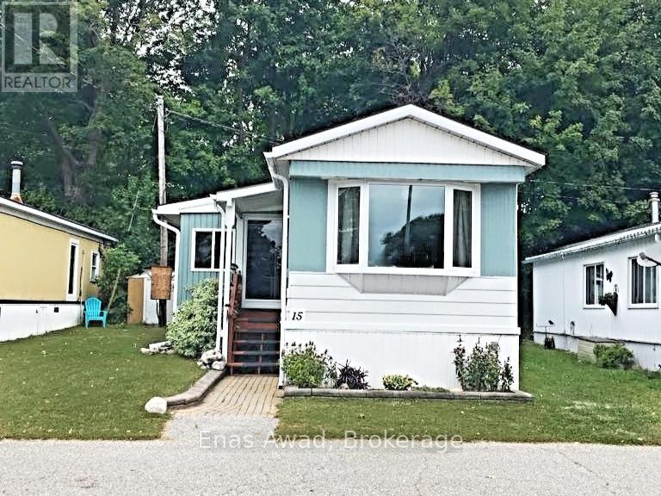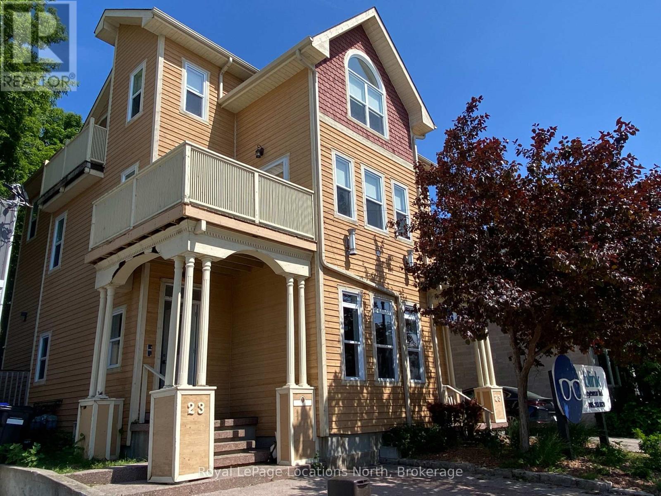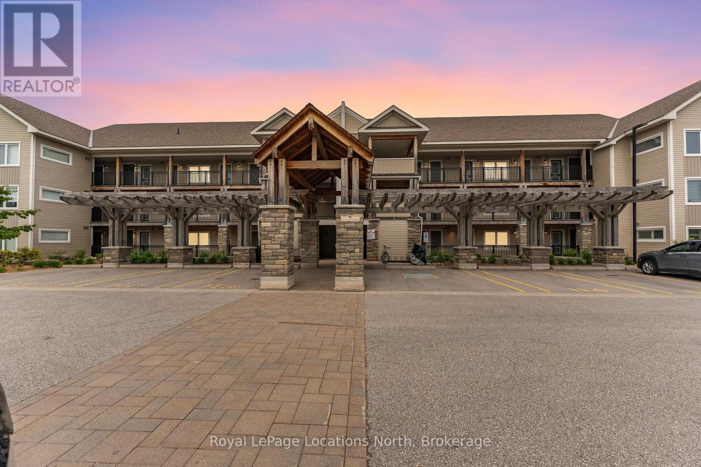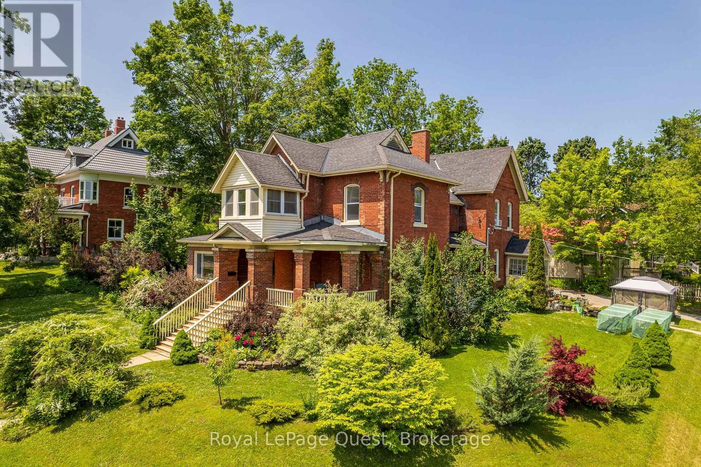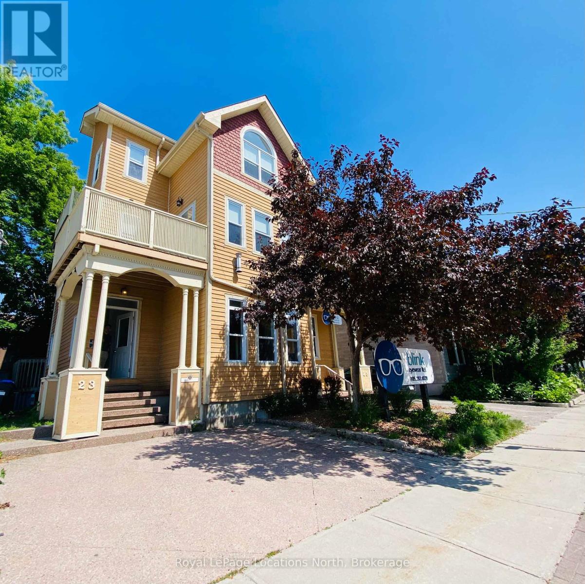32 - 32 Green Briar Drive
Collingwood, Ontario
SEASONAL SKI SEASON LEASE FROM MID DECEMBER - END OF MARCH Meticulous Bungalow Located in the Prestigious Briarwood Community. The location can't be beat, backing onto the Cranberry Golf Course with gorgeous pond views and privacy, surrounded by vast trails, and an 8 minute drive to Blue Mountain. Spark up the bbq on the massive back deck and take in the views with no rear neighbours. The beautiful open concept main floor boasts vaulted ceilings, gas fireplace and lots of natural light. Enter the impressive primary bedroom through French doors, complete with walk-in closet and spa ensuite with soaker tub. 4 bedrooms + den (with bed), 4 bathrooms and huge principal rooms provide space for the whole family plus guests. There is parking for 4 cars + guest parking available, lower level rec room with fireplace, dbl car garage with inside entry and much more. Internet is included in the rental rate. This home comes fully furnished and stocked with everything you need. Just bring your suitcase, food and ski gear and start making memories. Smoke free pet free home. (id:58919)
RE/MAX By The Bay Brokerage
3500 Lauderdale Point Crescent Unit# 17
Severn, Ontario
Stunning Northlander modular home located in the exclusive Lauderdale Point Marina Resort on beautiful Sparrow Lake. This seasonal retreat offers prime sunset views over looking the beautiful Sparrow Lake right from your private deck, creating the perfect setting for relaxed summer evenings. Inside, enjoy a bright and modern layout fabulous for those seeking comfort in a quiet, upscale resort community. Lauderdale Point offers everything you need for the ultimate Muskoka experience full-service marina with boat slips and fuel, a fully stocked convenience store serving ice cream and an LCBO, a licensed restaurant and patio, overnight camping for guests, and a range of recreational activities for members. Onsite parking included. Open from May to October, this sought-after resort is a peaceful and friendly community just north of Orillia. Unit 17 offers a rare opportunity to own lakeside at an accessible price point. Viewings by appointment only. (id:58919)
102 - 354 Atherley Road
Orillia, Ontario
THE PERFECT PET FRIENDLY UNIT! Experience high end waterfront living on the scenic shores of Lake Couchiching, just steps from a marina, shopping, and the vibrant entertainment of Casino Rama. The ground-level access with a private walk-in entrance directly from the parking lot makes is convenient for unloading groceries, pets moving furniture, or welcoming guests. This beautifully designed suite features premium finishes such as 10-foot ceilings, an open-concept layout, an electric fireplace, granite countertops, and in-suite laundry. Newer appliances including washer, dryer, fridge, stove, and dishwasher. Get some fresh air and dine al fresco on your own interlock patio, complete with a private gas BBQ hookup. Enjoy resort-style amenities such as an indoor pool, hot tub, sauna, fitness center, fireside lounge, outdoor patio, two guest suites, and a convenient car wash, offering a well deserved lifestyle of comfort and luxury. *Flexible closing available* (id:58919)
RE/MAX Hallmark Chay Realty
65 Scadding Avenue Unit# 811
Toronto, Ontario
Live Where the City Breathes – Welcome to St. Lawrence on the Park If city living with a splash of nature sounds like your dream, St. Lawrence on the Park might just be your perfect match. Tucked right across from a lush, tree-lined stretch of parkland that runs from Lower Jarvis to Parliament, this condo lets you enjoy the best of both worlds: downtown energy and green, open spaces. Whether you're into jogging at sunrise, bike rides with friends, winter snowball fights, or simply soaking up sunshine under the trees, this location brings the outdoors to your doorstep. It’s also a great place to let the kids burn off some energy—or just breathe in a little fresh air. But that’s not all. Rainy day? No problem. Head inside to enjoy the condo’s indoor swimming pool. And when the sun’s back out, the rooftop sundeck is calling your name—perfect for unwinding after a long day. Though the vibe in this part of town is cozy and calm, you're never far from the action. Hop on the TTC just across the park and be downtown in 15 minutes. St. Lawrence on the Park: where city living meets park life. (id:58919)
RE/MAX Escarpment Realty Inc.
9229 25 Sideroad Adjala
Adjala-Tosorontio, Ontario
Top 5 Reasons You Will Love This Home: 1) Tucked away on just over 3-acres, this exceptional property offers seclusion and convenience; surrounded by lush landscaping and natural beauty, it creates a peaceful retreat just minutes from everyday essentials 2) Step inside to soaring vaulted ceilings and a layout that radiates warmth and sophistication, including a living room that welcomes you with a cozy gas fireplace, an oversized kitchen that impresses with granite countertops, and recent updates, including brand-new vanities in both the main bathroom and ensuite 3) Whether you're entertaining or simply unwinding, the backyard is a show-stopper, featuring a sparkling saltwater inground pool, a separate hot tub, and multiple zones to relax or host; downstairs, the walkout basement expands your space with a generous recreation and games room, a second fireplace, a full bathroom, and a dedicated theatre room for the ultimate movie nights 4) Car lovers and hobbyists will appreciate the expansive tandem double garage, with room for four vehicles, soaring ceilings, and interior access to both the main and lower levels for added functionality 5) Every detail of this home has been thoughtfully curated, from the cold cellar and abundant indoor space to the seamless indoor-outdoor flow, offering a lifestyle where everyday living and memorable entertaining come naturally. 3,921 sq.ft. of finished living space. (id:58919)
Faris Team Real Estate Brokerage
31 Lakeview Crescent
Tiny, Ontario
Luxury real estate is far more than a transaction - it's about elevating your lifestyle. Nestled in a sought-after 4-season location with serene views of Farlain Lake, this elegant brick bungalow offers the perfect blend of tranquility and function. Built in 1990 and immaculately maintained, this 4-bedroom, 3-bathroom residence sits proudly on a generous 79'x150' lot with deeded lake access just steps away. The main level features a thoughtfully designed layout with a separate living room, formal dining room, and a spacious kitchen, ideal for both relaxed family life and entertaining. A walkout from the dining room leads to your private back deck and gazebo, perfect for summer gatherings or quiet mornings. The expansive 26' x 22' recreation room on the lower level provides flexible space for entertaining, home theatre, or a games room. Additional comforts include forced-air gas heating, a 200-amp breaker panel, water softener, sump pump, and a full-house generator. The double-car garage offers inside entry, with lower-level laundry and garage access adding convenience. The roof was replaced in 2017. Zoned SR and surrounded by scenic walking trails, this home offers immediate vacant possession, so you can move in and start enjoying the lake lifestyle without delay. SELLER TO PAY OUT ALL CONTRACTS ON CLOSING! (id:58919)
RE/MAX Georgian Bay Realty Ltd
6179 On-89 Highway
New Tecumseth, Ontario
Rare, development site in Alliston! This 6.62-acre parcel is zoned and ready for high-rise residential development, with Site Plan Approval (SPA) submitted. Approved plans support two 12-storey towers with a total of 524 residential condo units and 5 retail units, and a Gross Floor Area (GFA) of 47,540 m (511,600 ft). Located along Highway 89, the site is adjacent to a major SmartCentre (Walmart, etc.) and minutes from Honda Canada, Stevenson Memorial Hospital, schools, parks, and planned future transit. Premium amenities, and strong market fundamentals make this an ideal project for developers or institutional buyers. Seller is open to VTB or joint venture. (id:58919)
Right At Home Realty
15 - 26 Dunn Avenue
Orillia, Ontario
Welcome to this charming, move-in-ready, and spacious mobile home nestled in a quiet town location, perfect for retirees, downsizers, or anyone seeking a peaceful retreat close to amenities. With rear neighbors far enough away, the forested backyard offers privacy and a relaxing setting for the master bedroom's view. This 2-bedroom, 1-bathroom home features a thoughtfully designed layout with an addition that includes an enclosed porch, a four-season sunroom, and a dedicated office space ideal for working from home or simply enjoying extra space. The kitchen boasts spacious maple cabinetry, perfect for anyone who loves to cook and entertain. The home is energy efficient with double-pane windows throughout and benefits from forced air conditioning, gas heat, a fireplace, and a stove for year-round comfort. A brand-new asphalt shingle roof was installed in 2024, ensuring peace of mind for years to come. The new laminate flooring throughout the main living areas enhances the homes modern appeal. The 3-piece bathroom features a large, easy-to-access walk-in shower, adding convenience and comfort. With extra storage shed space and parking included, this home offers the perfect blend of practicality and comfort. This home is ready for you to move in and enjoy, with low monthly site fees and property taxes. A truly wonderful opportunity for those looking for a cozy, functional, and well-maintained home in a serene and convenient location. Don't miss out on this gembook your showing today! (id:58919)
Enas Awad
3 - 23 Saint Marie Street
Collingwood, Ontario
Annual Rental centrally located in downtown Collingwood! Unit 3 is a spacious two-storey, one-bedroom, two-bathroom home ideally located just steps from downtown and the waterfront. Enjoy a bright and open second floor living space with a full kitchen and cozy living area perfect for relaxing or entertaining AND outdoor deck space providing views of the waterfront. With added convenience of a four piece bathroom and washer dryer! On the main floor, the private bedroom offers plenty of space and comfort, complete with a two piece bathroom and living space that be could be perfect for an office area. The unit features its own meter, giving you control over your utility usage. The building is very well-maintained, providing secure, private access. One parking space is included with the rental. Convenience is key with this centrally located unit just steps away from an array of restaurants, cafes, grocery stores, the LCBO, and public transit. The Village, Thornbury, and Wasaga Beach are only a short drive away, offering additional shopping, dining, and recreational options for four season living! (id:58919)
Royal LePage Locations North
108 - 6 Anchorage Crescent
Collingwood, Ontario
Discover your perfect getaway or ideal year-round living at Wyldewood Cove located on a stretch of private Georgian Bay shoreline in beautiful Collingwood. This charming 2 bedroom, 2 bathroom ground floor condo offers a comfortable and modern lifestyle with the added rare convenience of 2 owned parking spots. A private patio surrounded by mature landscaping allows for a second, handy entry. Enjoy amenities including an outdoor saltwater pool heated year-round for residents, an exercise room, clubhouse & exclusive SUP/kayak storage. Tucked between Collingwood & Blue Mountain, Wyldewood Cove is a vibrant community offering four-season recreation close to our charming downtown, & a lovely harbourfront. (id:58919)
Royal LePage Locations North
120 Brant Street E
Orillia, Ontario
Historic Elegance with Built-In Income Potential. Majestically situated on a beautiful lot, this 2400 sq ft exquisite turn-of-the-century home blends the charm of a bygone era with the comforts of modern living. With an attached duplex offering an excellent additional revenue stream, this is a rare opportunity for homeowners and investors alike. Step inside to a grand, period-style entrance featuring a stunning focal staircase and timeless architectural detail. The homes formal dining room and expansive kitchen, highlighted by a natural brick accent wall, offer the perfect blend of warmth and sophistication, ideal for entertaining or quiet evenings at home. Enjoy your morning coffee or evening wind-down on the private verandah or the picturesque wraparound porch. Thoughtfully updated throughout, the interior respects the traditions of yesteryear while incorporating modern amenities. The attached duplex, with its own private access, presents a valuable opportunity for supplemental income, multigenerational living, or guest accommodations. Located just steps from Couchiching Beach Park, recreational trails, Lake Couchiching, and downtown Orillia's shops and cafes, this property offers not only a beautiful home, but a vibrant lifestyle. Historic charm, income potential, and an unbeatable location this is Orillia living at it's best (id:58919)
Royal LePage Quest
2 - 23 Saint Marie Street
Collingwood, Ontario
Annual Rental centrally located in downtown Collingwood! Unit 2 is a spacious two-story, one-bedroom, two-bathroom home ideally located just steps from downtown shops, restaurants, cafes, and the waterfront. Enjoy a bright and open main floor living space with a full kitchen and cozy living area perfect for relaxing or entertaining. Upstairs, the private bedroom offers plenty of space and comfort, complete with a bathroom for added convenience. An additional two piece bathroom on the main floor ensures practicality for guests or day-to-day living. The unit features its own meter giving you control over your utility usage. Whether you're strolling to the waterfront or enjoying Collingwood's vibrant downtown scene, this location has it all. The building is very well-maintained, providing secure, private access. The Village, Thornbury, and Wasaga Beach are only a short drive away, offering additional shopping, dining, and recreational options for four season living! One parking space is included with the rental. (id:58919)
Royal LePage Locations North
