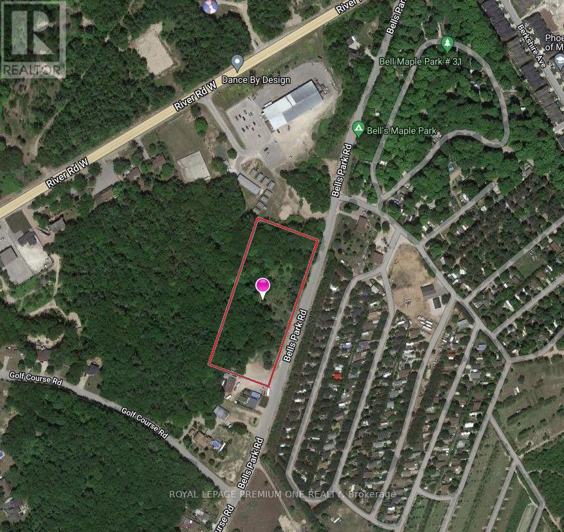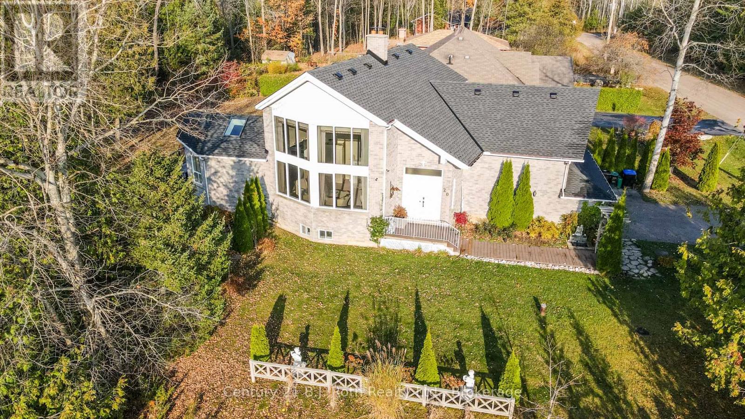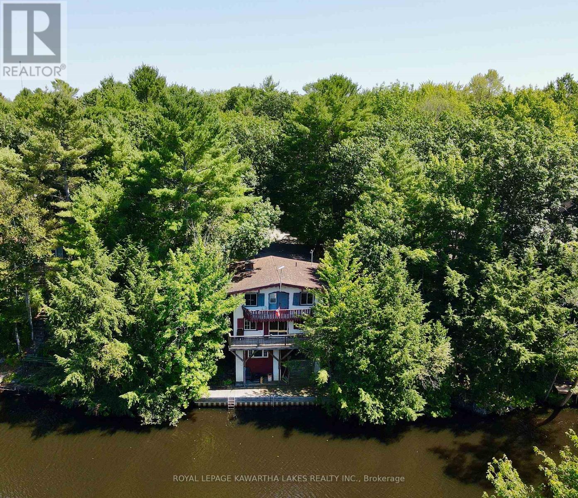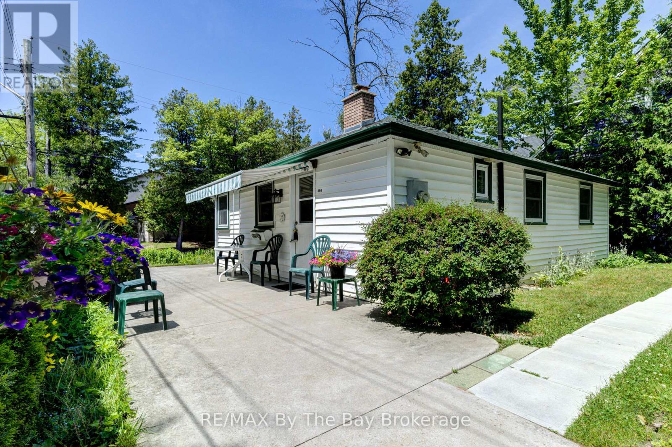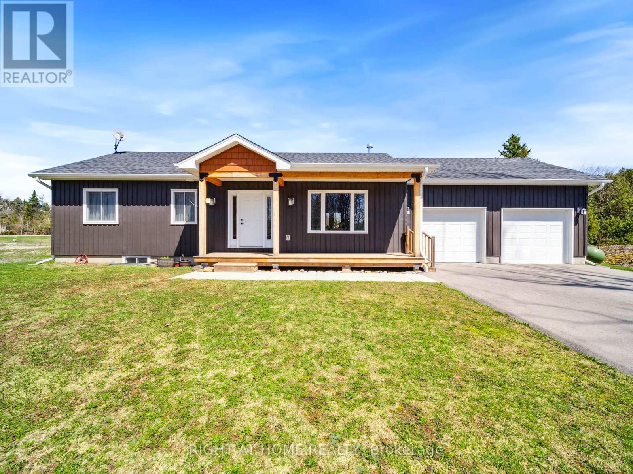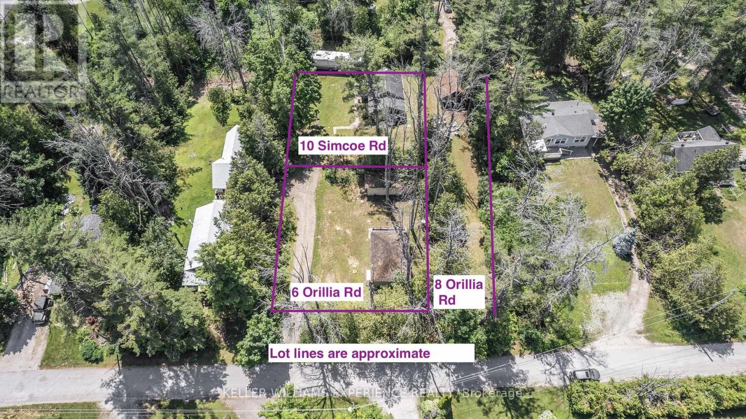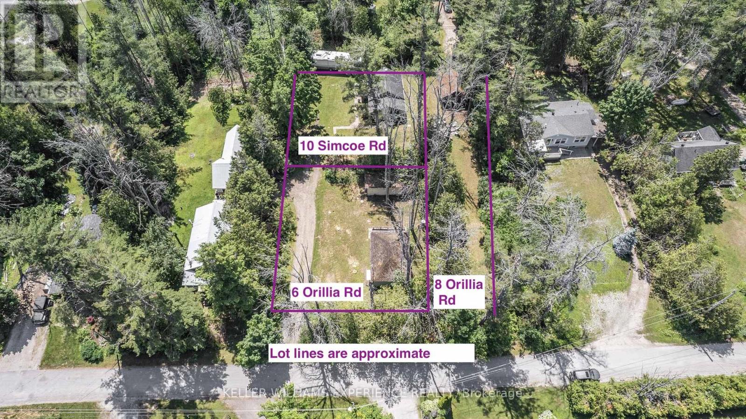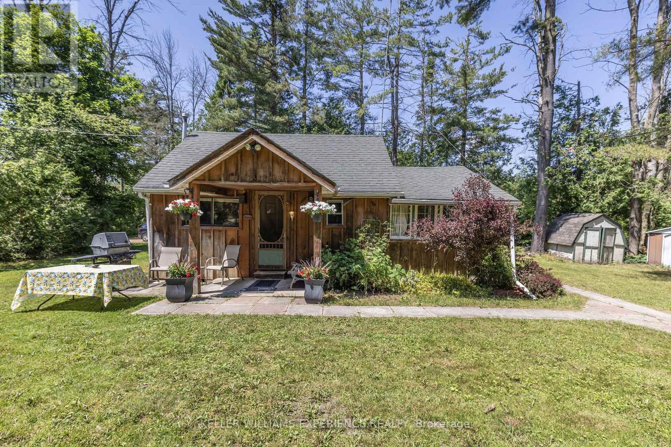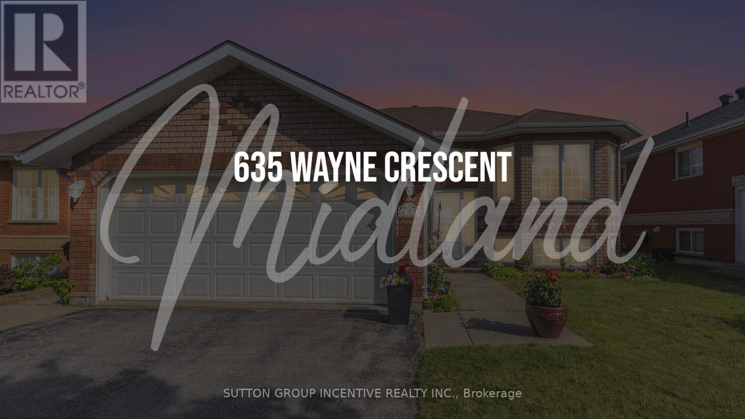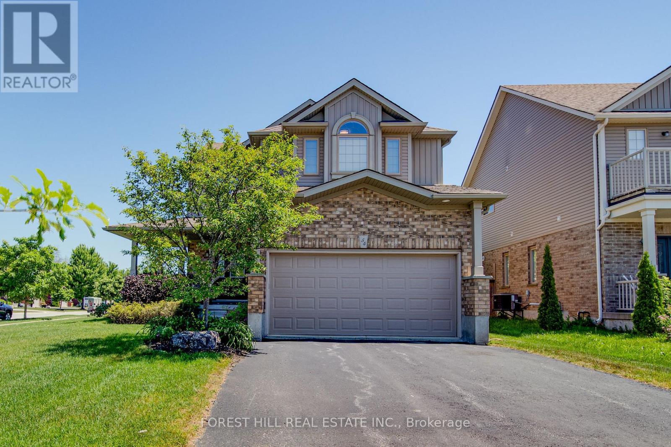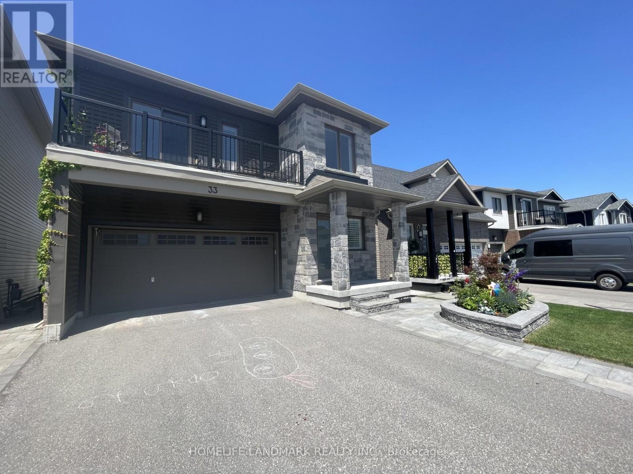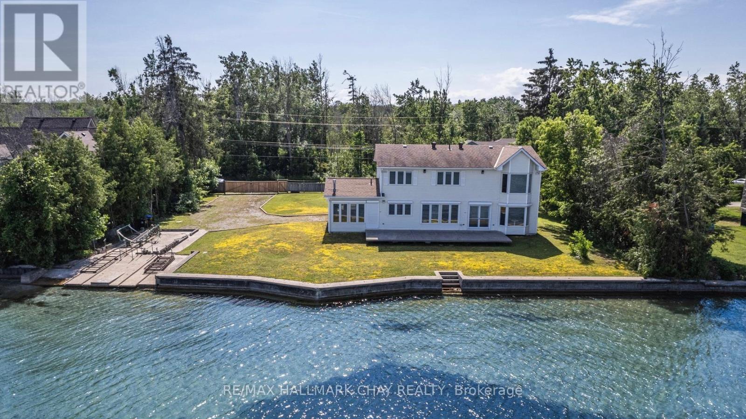Ptlt 24 Bells Park Road
Wasaga Beach, Ontario
Prime future residential development opportunity in Wasaga Beach. This vacant residential site boasts approx. 4.12 acres with 660ft of road frontage on Bells Park Rd. Currently draft plan approved for 12 residential detached lots. Close proximity to existing residential development, golf courses and numerous recreational amenities. New provincial investments announced recently to assist in Wasaga Beach revitalization. Great opportunity in rapidly expanding Wasaga Beach area for Builders/Developers/Investors. Municipal Sanitary/Sewer Services in close proximity to site. Water servicing only on Bells Park Rd. (id:58919)
Royal LePage Premium One Realty
20 Grant Avenue
Tiny, Ontario
Modern Open Concept 4 Bedroom, 2 Bath Available for Rent. Home Boasts High Ceilings, Open Above. Abundance Of Natural Light. Living Combined With Dining & Kitchen. Patio Doors Open To A Massive Deck Outdoor Living Space. Large, Private Backyard with Firepit. All Rooms Are Good Size and The Primary Has A Ensuite. Basement Laundry, Massive Driveway to Park Over 4 Cars. Furnished Offered $3850.00 (id:58919)
Century 21 B.j. Roth Realty Ltd.
7692 Birch Drive
Ramara, Ontario
Escape the City and Embrace Nature with This Charming Chalet-Style Retreat on the Black River. Tucked away among mature trees, this unique property offers exceptional privacy and a peaceful natural setting. Whether you're soaking up the river views from the dock, relaxing in the cedar sauna, or drifting along the calm waters, this is a place to truly unwind. Inside, you'll find a spacious family room with hardwood floors, a cozy propane fireplace, and a walk-out to the balcony. The kitchen features a character-rich tin ceiling, and the dining room offers another walk-out to the outdoors. Additional highlights include a large paved driveway, a detached one-car garage, and a separate bunkie ideal for guests or extra space. Brimming with potential, this special property is ready for your personal touch. Located just minutes from Washago and only 15 minutes to Orillia for all amenities. Less than two hours to the GTA your peaceful escape is closer than you think. (id:58919)
Royal LePage Kawartha Lakes Realty Inc.
1105 Shore Lane
Wasaga Beach, Ontario
If you're looking for one level living right close to the Beach, here's your new home! 2 bdrm with beautiful stone gas fireplace, main flr laundry, concrete driveways (2) & patios, single garage with updated windows and roof! Well insulated with spray foam makes this home very snug in winter and cool in summer with a pump house (for watering) plus an extra shed.Nothing to do but unpack and enjoy your almost waterfront home/cottage on a 50 x 126 foot beautiful lot right across from stunning provincial park beach front on a WONDERFUL PRIME STREET in Wasaga near amenities, casino, Collingwood and Blue Mountain! Book your showing today! (id:58919)
RE/MAX By The Bay Brokerage
4000 Joyce Avenue
Ramara, Ontario
To be built by Cheresh Homes: this 1,042 sq. ft. custom bungalow near McRae Provincial Park in Ramara is perfect for retirees, down-sizers, or young families seeking quality and tranquility. Featuring cathedral ceilings with pine beams, 9 ceilings (10 in the garage), and an open-concept layout, this home includes a custom kitchen with island, solid surface countertops, and vinyl laminate flooring throughout. Built on an insulated concrete foundation with 2x6 construction, it offers R-29 wall and R-60 attic insulation, energy-efficient Gentek windows, propane furnace, and central A/C. Outdoor living shines with a screened Muskoka room and covered front porch, both crafted with Douglas Fir post-and-beam construction. Additional highlights include a large double garage, 40-year shingles, full basement with bathroom rough-in, pressure-treated deck, vinyl siding, steel garage doors, gravel driveway, septic system, and well. Buyers can work with the builder on select interior finishes to make it their own. (id:58919)
Right At Home Realty
Century 21 B.j. Roth Realty Ltd.
6 Orillia Road
Oro-Medonte, Ontario
Build your dream cottage or year-round home just steps from the shores of Lake Simcoe, yet only 90 minutes from the GTA! This quiet lot is located on a cul de sac in a peaceful waterfront community and is just a short walk away from deeded access to the beautiful waters of Lake Simcoe, perfect for swimming, boating and enjoying sunsets by the water. Nearby hotspots include Bayview Memorial Park offering a long stretch of sandy beach, the 28km of Oro's Rail Trail for hiking, running or biking, as well as the Line 9 boat launch for a more relaxing day on the lake. Whether you're looking to create a custom family getaway or invest in a highly desirable lakeside location, this property offers endless potential. Don't miss your chance to own a rare piece of paradise near Lake Simcoe! (id:58919)
Keller Williams Experience Realty
8 Orillia Road
Oro-Medonte, Ontario
Build your dream cottage or year-round home just steps from the shores of Lake Simcoe, yet only 90 minutes from the GTA! This quiet lot is located on a cul de sac in a peaceful waterfront community and is just a short walk away from deeded access to the beautiful waters of Lake Simcoe, perfect for swimming, boating and enjoying sunsets by the water. Nearby hotspots include Bayview Memorial Park offering a long stretch of sandy beach, the 28km of Oro's Rail Trail for hiking, running or biking, as well as the Line 9 boat launch for a more relaxing day on the lake. Whether you're looking to create a custom family getaway or invest in a highly desirable lakeside location, this property offers endless potential. Don't miss your chance to own a rare piece of paradise near Lake Simcoe! (id:58919)
Keller Williams Experience Realty
10 Simcoe Road
Oro-Medonte, Ontario
Nestled on a quiet cul-de-sac in a peaceful waterfront community, this cozy 1-bedroom cottage offers the perfect summer escape. Whether you're looking for a family retreat or the ideal lot to build your dream home, this property delivers both charm and potential. Enjoy deeded access to beautiful Lake Simcoe, just a short stroll away perfect for swimming, boating and watching the sunset. Nearby hotspots include Bayview Memorial Park offering a long stretch of sandy beach, the 28km of Oro's Rail Trail for hiking, running or biking, as well as the Line 9 boat launch for a more relaxing day on the lake. The existing cottage has rustic charm and offers all the necessities for a summer retreat, including a welcoming front porch where you can sip your morning coffee surrounded by nature. Located only 90 minutes from the GTA, this serene getaway combines the best of cottage life with easy city access. Don't miss this rare opportunity to own a slice of Lake Simcoe paradise. Use it now, plan for later and make every summer unforgettable. (id:58919)
Keller Williams Experience Realty
635 Wayne Crescent
Midland, Ontario
Welcome Home to 635 Wayne Cres Midland Ontario, This wonderful all brick raised bungalow is awaiting you and your family. This Home offers 2 main floor bedrooms, main floor kitchen and living room dining combo area with walk out to large wood deck with beautiful views of midland, the main floor has a lovely 4 pc bath and newer appliances, there is 2 car garage with entry to the main entry. The lower level offers a full walk out basement with 1- bedroom 1- kitchen 1 -3 pc bathroom and large family room, this lower level would be great for shared families or convert to separate unit with an application and permit approval from the local municipality. The location on Wayne Cres is very sought after in the heart of midland this beautiful enclave of well cared for homes, offers easy access to all of Midland, Schools, Shopping, Hospitals and other amenities. The exterior of the home is well cared for with lovely gardens and lower level patio and upper wood deck (id:58919)
Sutton Group Incentive Realty Inc.
54 Chamberlain Crescent
Collingwood, Ontario
Welcome to this charming 3-bedroom, 3-bath brick home perfectly situated on a spacious corner lot in the desirable community of Creek Side in Collingwood. Boasting exceptional curb appeal with mature landscaping and a welcoming covered front porch, this home offers a warm and inviting presence from the moment you arrive. Step inside to discover a thoughtfully designed main floor featuring an open-concept great room with a gas fireplace ideal for family gatherings and entertaining. The adjacent kitchen and casual dining area flow seamlessly, creating a bright and functional space. A separate formal dining room provides the perfect setting for special occasions and holiday meals. Upstairs, you'll find three generously sized bedrooms, including a large primary suite with expansive walk in closet and well-appointed ensuite bath. A convenient second-floor laundry room makes daily routines effortless. The additional bedrooms offer flexibility for family, guests, and the large loft area make a perfect home office. Enjoy direct interior access to the double car garage, adding convenience and additional storage options. The basement is clean and open with roughed in bar and bath to custom finish to your needs. Outside, the corner lot offers extra privacy. Just across the street, a walking path leads to tranquil wooded trails perfect for nature lovers and active lifestyles. Located minutes from downtown Collingwood, Blue Mountain, golf courses, and Georgian Bay, this home is ideally positioned for four-season living. Whether you're raising a family, down sizing, or seeking a weekend escape, this property offers comfort, function, and lifestyle in one of Collingwood's most sought-after communities. Don't miss your chance to make this Creek Side gem your own. (id:58919)
Forest Hill Real Estate Inc.
Upper Unit - 33 Olympic Gate
Barrie, Ontario
Welcome to this beautiful and spacious modern detached home located in the sought-after southwest Barrie neighbourhood! Easy access to HWY 400, Go Station, and public transit. Minutes away from shopping, community centre, and other amenities. Utilities, Wi-Fi, 2 garage parking plus 2 driveway tandem parking are included. Rental application, photo ID, first & last, full credit report, employment & reference letters, pay stub please. (id:58919)
Homelife Landmark Realty Inc.
2653 Leonard Street
Innisfil, Ontario
Rare Lake Simcoe Gem 150' of Prime Waterfront! Welcome to an extraordinary waterfront opportunity featuring 150 feet of hard-packed sandy shoreline, crystal-clear waters, and a panoramic island view. This Viceroy-built home offers nearly 3,000 sq ft of pristine living space over two levels, with 4 bedrooms and 3 full baths. Enjoy large principal rooms and an open-concept kitchen/living area with breathtaking lake views through expansive windows, plus a walkout to a 37-foot concrete patio. The spacious family room boasts a gas fireplace and patio walkout, perfect for lakeside entertaining. Retreat to the generous primary suite with a bay window overlooking the water, walk-in closet, and luxurious 5-piece ensuite with separate water closet. Two additional bedrooms offer lake views, and a fourth provides added flexibility for guests or office space. Full concrete breakwall with cut in stairs to the water, full services (municipal water, sewer, gas), and an incredibly rare two-slip marine rail system leading to the concrete floor of a former boathouse (grandfathered). All main-floor windows/doors are fitted with electronic security/sun blinds. Bonus: dry concrete crawl space ideal for storage. Potential for lot severance (buyer to do due diligence). Located minutes from shopping, amenities, GO train, and excellent access to Hwy 400 & 11. This is a once-in-a-generation offering on one of Lake Simcoe's most desirable stretches of shoreline. (id:58919)
RE/MAX Hallmark Chay Realty
