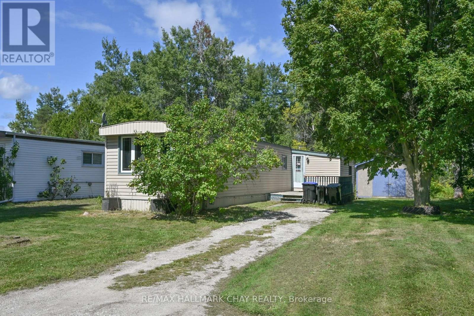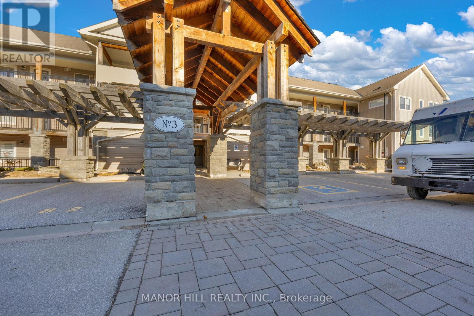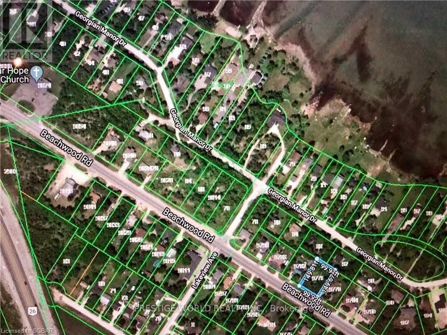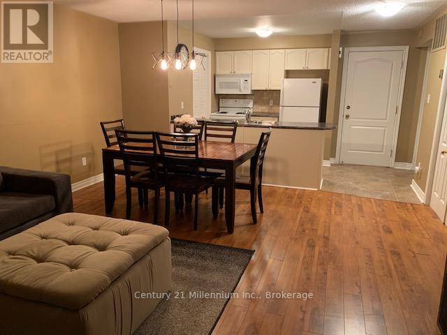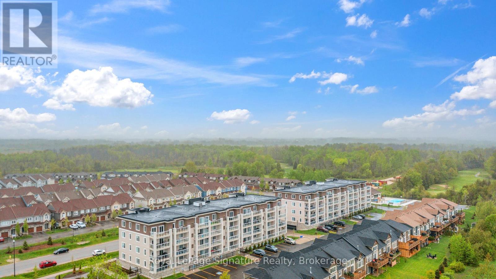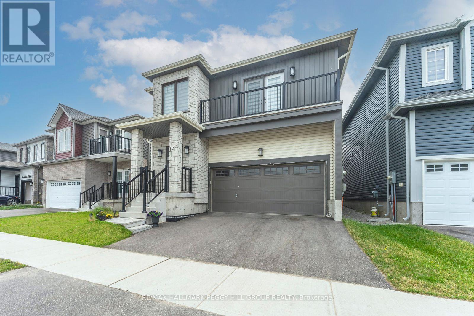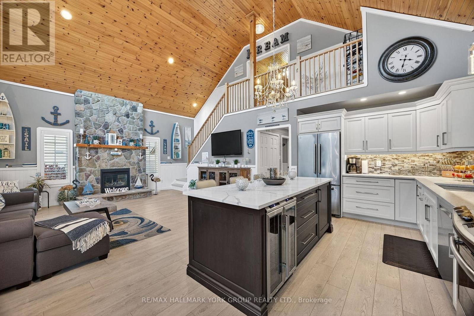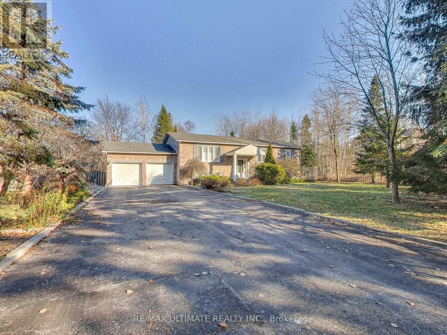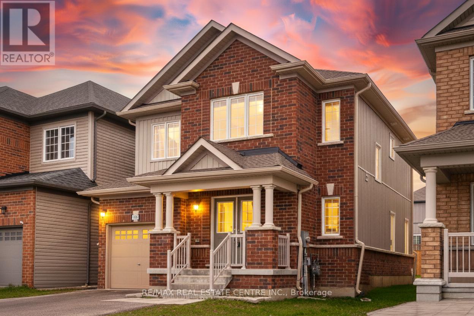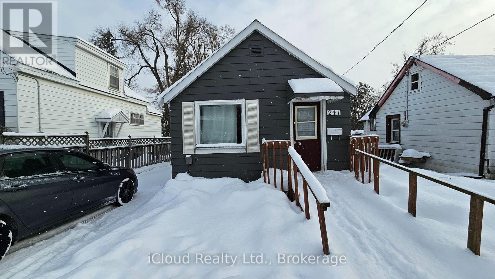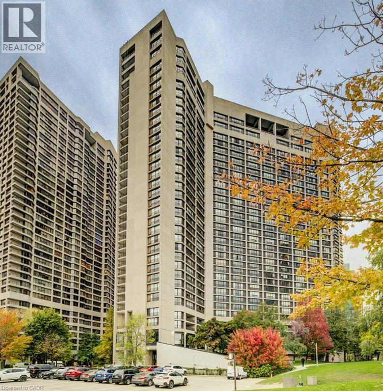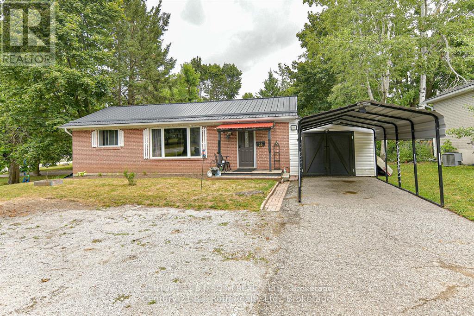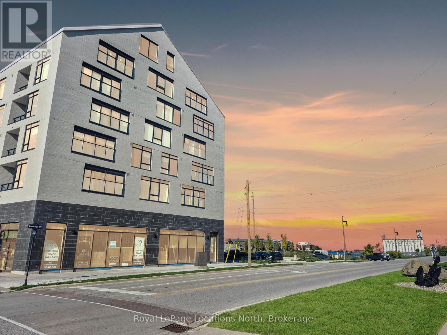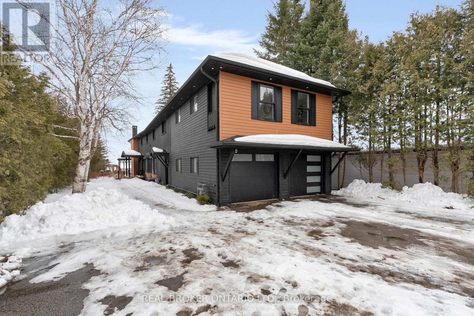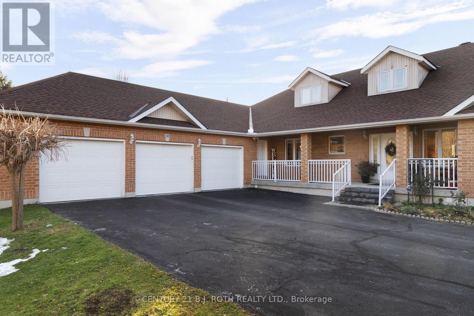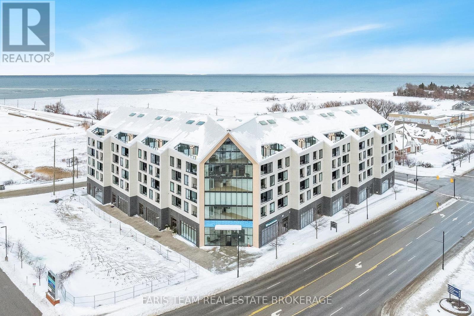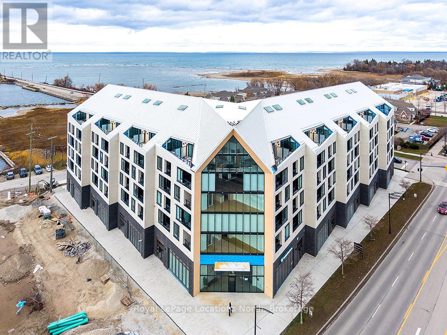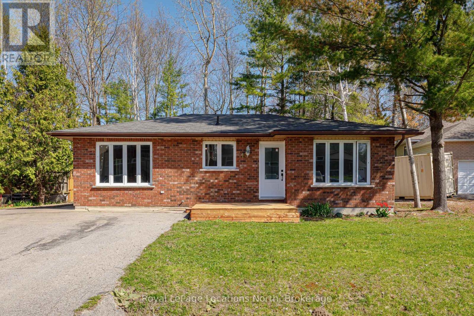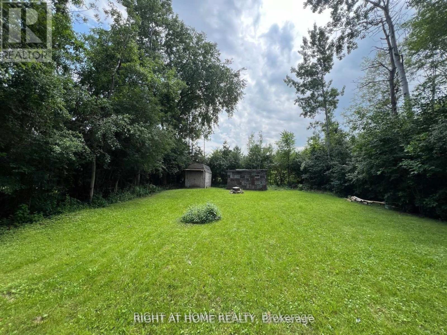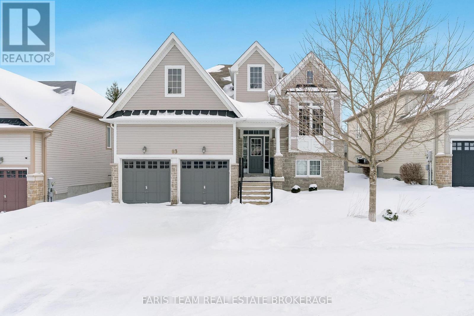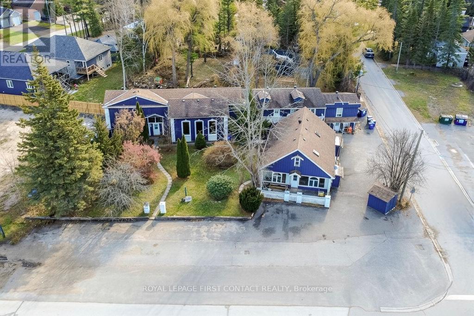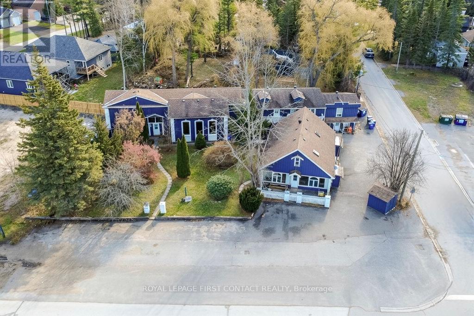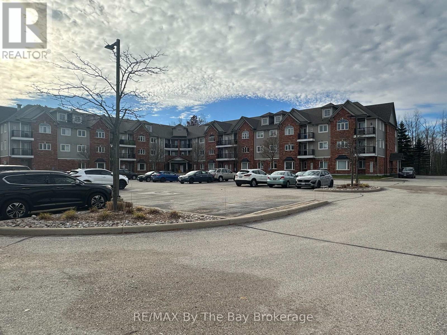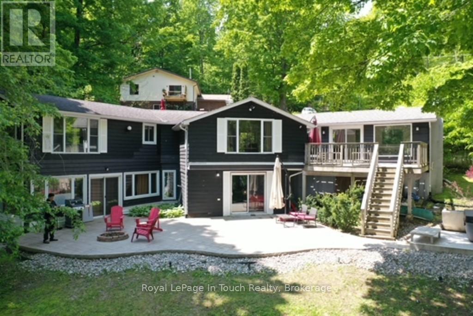32 Shamrock Crescent
Essa, Ontario
Fantastic Mobile With A Beautiful Lot Backing Onto Mature Trees. Open Concept Living Space Features An Eat-In Kitchen, Bright Living Room, 2 Spacious Bedrooms And Full Bathroom With Laundry Hook-up. Vinyl Flooring Throughout, New Roof Installed (2022), New Furnace (2022). Freshly Painted. 16ft X 20ft Detached Garage/Shop. Lot Fee Includes Taxes, Water And Snow Removal. This Home Is Within Minutes From Shopping And Other Amenities. Short Commute To Base Borden, Alliston And Barrie. (id:58919)
RE/MAX Hallmark Chay Realty
205 - 3 Brandy Lane Drive
Collingwood, Ontario
Welcome To Wyldewood! The Home Of Ski And Golf Enthusiasts. A Four - Season Community In The Heart Of Collingwood. Make This Two Bedroom, 2 Bath Your Permanent Residence Or Weekend Retreat. Open Concept Space With Laminate Floors Throughout. Good Sized Rooms, Fireplace, Ensuite Laundry And Balcony Equipped With BBQ. Adjacent To The Unit For Added Convenience Is A Locker For Extra Storage. Take In The Bonus Year Round Heated Pool That This Complex Has To Offer. This Can Be A Turn Key Property With All Furnishings And Finishings Included. Collingwood Is An Awesome Place To Experience! Year Round Recreation And Attractions, Including Outdoor Activities With Skiing At Blue Mountain Resort, Hiking On The Georgian Trail, And For Those Who Love The Water Can Do Some Boating, Sailing And Windsurfing From The Harbor. Lose Yourself In Historic Downtown With Shopping, Dining And A Thriving Craft Beverage Scene. Immerse In The Cultural Attractions Like Museums, Galleries And Theatres. A Phenomenal Location Near All Amenities. So Much To Do And Enjoy!! (id:58919)
Manor Hill Realty Inc.
9776 Beachwood Road
Collingwood, Ontario
Many Poss.To Build A Lrg House(Up To Approx.4000 Sqft) For With An Option For An Accessory Apt.W/Walkout Bsmt.Potential Views Of The Water From 2nd Level! (id:58919)
Prestige World Realty Inc.
825 - 34 Dawson Drive
Collingwood, Ontario
Welcome to 34 Dawson Drive, Unit 825, a unique and versatile upper-level condo located in Collingwood's sought-after Cranberry/Living Stone Resort community. This spacious two-bedroom unit has been thoughtfully divided into two separate living areas, offering exceptional flexibility for multi-generational living, private guest accommodations, or a dedicated work-from-home space. The main suite features a generous one-bedroom layout with an open-concept living and dining area, a cozy fireplace, a full kitchen, in-suite laundry, a 4-piece bath, and a private balcony surrounded by mature trees. Up the enclosed interior staircase, the bright studio suite offers an inviting open layout with its own 4-piece bath and kitchenette (no laundry), ideal for visiting family, a private office, hobbies, or personal use. Situated just minutes from downtown Collingwood, Georgian Bay, golf, trails, and Blue Mountain, this condo is the perfect opportunity to enjoy a four-season lifestyle in a prime location while benefiting from an adaptable and smartly designed living space. Please note that this studio is not a legal rental unit. Heat source of one bedroom unit - 2 new heat pumps were installed in July 2024 - these provide heat and a/c. Pictures are prior to tenant occupancy. (id:58919)
Century 21 Millennium Inc.
102 - 17 Spooner Crescent
Collingwood, Ontario
Welcome to Spooner Crescent, a modern and well-appointed ground-floor condo offering 2 bedrooms, 2 bathrooms, and underground parking in the desirable Blue Fairway community. This newer building is ideally located close to golf, ski hills, trails, shopping, restaurants, and Georgian Bay, making it perfect for four-season living.Inside, the unit features 9' ceilings, quality laminate and tile flooring, and an open-concept layout filled with natural light. The contemporary kitchen includes stone countertops, a gas range, stainless steel appliances, and ample cabinetry. The living area opens to a spacious covered patio with glass railings and a gas BBQ hookup, extending your living space outdoors.The primary bedroom offers a comfortable retreat with a private 3-piece ensuite, while the second bedroom and full guest bath provide great flexibility for visitors, family, or a home office. Additional conveniences include in-suite laundry, a generously sized storage locker just outside the front door, and one dedicated underground parking space.Residents enjoy access to fantastic amenities, including a newly completed outdoor pool, fitness centre, and children's playground. With its prime location and low-maintenance lifestyle, this condo is an excellent option for full-time living, weekend getaways, or investment in a growing area. (id:58919)
Royal LePage Signature Realty
42 Alaskan Heights
Barrie, Ontario
MODERN 2-STOREY HOME WITH 2,600+ SQ FT, AMPLE PARKING & A PRIVATE FENCED BACKYARD! Homes like 42 Alaskan Heights do not come along often, especially ones that offer this much space, style and everyday ease in Barrie's highly desirable Holly neighbourhood, making this one a must-lease for any family wanting room to live big without sacrificing location. This modern 2-storey delivers 2,602 square feet above grade, with high ceilings, an airy open-concept living space, and easy-care flooring on the main level, keeping life feeling effortless from morning to night. A double-wide driveway and double-car garage with an inside entry set the stage for smooth arrivals, while the kitchen steals the show with stainless steel appliances, a generous island with a breakfast bar, an eat-in area, and durable ceramic tile floors perfect for everything from weekday chaos to slow Sunday mornings. Main-floor laundry with direct garage access keeps the flow practical, and upstairs feels like a true retreat with a bright, spacious primary bedroom featuring a walk-in closet, a 5-piece ensuite with dual vanities and a walk-in shower, plus a private balcony for a quiet breath of fresh air. Three additional bedrooms share a 4-piece main bath and plush carpet underfoot, creating warm, comfortable spaces for kids, guests or work-from-home life. The partially finished basement with a 3-piece bathroom adds even more flexibility, while the fully fenced backyard offers privacy and a relaxed outdoor setting ready for playtime, evening unwinding and summer get-togethers. This entire home for lease checks every box for space, lifestyle, and location, and opportunities like this in Holly rarely last long. (id:58919)
RE/MAX Hallmark Peggy Hill Group Realty
41 Madawaska Trail
Wasaga Beach, Ontario
Welcome to 41 Madawaska Trail: a beautifully renovated, open-concept 3-bed, 2-bath year-round home in the gated Wasaga Countrylife Resort, featuring high-end finishes, a gourmet eat-in kitchen, a grand gas fireplace, and a 4-season sunroom overlooking a serene pond. Just steps from the sandy beaches of Georgian Bay and surrounded by resort amenities including 5 pools, sports courts, a rec centre, and more, this immaculate property offers the perfect blend of luxury, comfort, and lifestyle living. (id:58919)
RE/MAX Hallmark York Group Realty Ltd.
71 61st Street S
Wasaga Beach, Ontario
Nestled on a picturesque 93 x 155 park-like lot, this custom-built 3+1 bedroom executive raised bungalow sits well back from the street, offering estate-like privacy and curb appeal. A long double driveway fits 8 cars and leads to an oversized 494 sq.ft. double garage with ample storage. With nearly 2,600 sq.ft. of finished living space, this home offers exceptional comfort and functionality. The modern eat-in kitchen features white cabinetry, stainless steel appliances, quartz counters with peninsula seating, undermount sink, designer backsplash, and hardwood floors. Sliding doors open to a walk-out sundeck overlooking a huge private backyard oasis - ideal for BBQs, relaxing, and entertaining. The main level includes a bright living room with hardwood floors, main-floor laundry, California shutters, and 3 generous bedrooms, including a spacious primary that fits a king bed and offers his/hers double closets. The finished lower level impresses with 10' ceilings, large above-grade windows, and excellent in-law potential. Features include a spacious rec room with gas fireplace, a large 4th bedroom for guests or extended family, and a walk-up to the garage with direct access to the backyard - perfect as a separate entrance for a future basement apt or multi-generational living. Located in Wasaga Beach's peaceful west end, close to shopping, schools, RecPlex, the new casino, and just 15 mins to Collingwood or 20 mins to Blue Mountain. Only a short 550m walk to Georgian Bay and the world's longest freshwater beach. A quality custom build - far from your typical subdivision home. Perfect for downsizers, empty nesters, or families seeking space, comfort, craftsmanship, and exceptional curb appeal. (id:58919)
RE/MAX Ultimate Realty Inc.
106 Diana Drive
Orillia, Ontario
Experience the charm of this newly built, meticulously crafted three- bedroom, three-bathroom detached home and showcasing modern elegance throughout. Nestled in one of Simcoe County's most sought-after communities, this beautiful residence offers unmatched convenience, within walking distance to top-rated schools, public transit, cinemas, costco, parks, restaurants, and a variety of recreational activities-perfect for families and the added luxury of a second-floor laundry, enhancing everyday comfort. This exceptional property delivers outstanding value, style, and location all in one remarkable package. (id:58919)
RE/MAX Real Estate Centre Inc.
241 John Street
Orillia, Ontario
Gorgeous 2 Bedroom Home, Ideal As A Starter Home Or To Downsize. Minutes Away From The Port Of Orillia. Wheelchair Accessible. Newer High Efficiency Furnace, A/C & On Demand Tankless Hot Water Heater. (id:58919)
Icloud Realty Ltd.
33 Harbour Square Unit# 2801
Toronto, Ontario
Welcome to Harbour Square Condos — where luxury living meets unforgettable lakefront views! This spacious split-level one-bedroom suite offers approximately 1,040 sq. ft. of beautifully designed living space, highlighted by unobstructed south-facing views of Lake Ontario from nearly every room. The open-concept living and dining area features gleaming hardwood floors and flows effortlessly into a well-appointed kitchen, complete with a convenient breakfast bar perfect for casual meals or entertaining. Head upstairs to your private primary bedroom, showcasing stunning panoramic lake vistas and a 4-piece bath. More than just a home, residents enjoy an impressive array of resort-style amenities, including a 24-hour concierge, fitness centre, indoor pool, saunas, squash courts, party rooms, and a rooftop terrace with BBQs, gardens, and a private park. Additional conveniences include guest parking, a car wash, on-site management, and a complimentary downtown shuttle service. The building also features an underground connection to the Harbour Castle Hotel for easy year-round access. Ideally located just steps from the waterfront boardwalk, ferry terminal, restaurants, shopping, schools, and transit, this is prime downtown lakefront living—without the 2-3 hour drive to the cottage. (id:58919)
Chestnut Park Realty Southwestern Ontario Limited
Chestnut Park Realty Southwestern Ontario Ltd.
29 Quinn Avenue
Orillia, Ontario
Welcome to this well-maintained two-bedroom bungalow located in a mature West Orillia neighbourhood. Situated on a fully fenced 70' x 189' lot, this property offers a combination of comfort and functionality. The home includes updated bathrooms, an eat-in kitchen with granite countertops, and modernized flooring. The steel roof and updated windows provide added durability and energy efficiency. Others features include newer eavestroughing and hot water on demand to help save costs in the long run. The finished basement includes a separate entrance, offering flexibility for additional living space or in-law potential in accordance with local zoning and use regulations. The private backyard features a newer deck, enclosed porch, and three storage sheds. Conveniently located near shopping, Highway 11, downtown Orillia, and the waterfront, this home provides a practical and accessible lifestyle. (id:58919)
Century 21 B.j. Roth Realty Ltd.
322 - 31 Huron Street
Collingwood, Ontario
Stunning brand new Harbour House Condominium located in Collingwood. Just steps away from downtown Collingwood and scenic waterfront walking trails. This well-designed 1 bedroom condo offers 690 sq. ft. of living space along. The enclosed balcony encompasses 70 sq. ft and offers a side view of Blue Mountain. The condo is ready for immediate occupancy, and the rental price includes the furniture as shown. The suite boasts high-end finishes such as premium flooring, quartz kitchen countertops with a matching backsplash, built-in appliances including an over-the-range microwave and refrigerator. In-suite laundry. 4-piece bathroom with stone countertop and lavish bathtub. There is one designated underground parking space along with visitor parking available. Building amenities include bike storage, an exercise room, a pet wash area, and guest suites. It is conveniently located just a short distance from skiing, hiking, golfing, and fantastic restaurants in the downtown core of Collingwood. Annual Lease. Seeking an A+ Tenant. Utilities are not included. Available anytime. (id:58919)
Royal LePage Locations North
943 Barry Avenue
Innisfil, Ontario
Stunning fully renovated private waterfront home on deep property nestled on the shores of Lake Simcoe. With 5 bedrooms plus office (2 being in a private in-law suite) and 5 full bathrooms, this home has room for the whole family! Whether lounging outside by the gas or natural fireplace, out on the custom composite dock, in the 12-person sauna or 8-person hot tub or on the composite deck, you will love every inch. Not to mention inside with primary suite facing Lake Simcoe with complete privacy, enjoy dual closets and ensuite. Two wings and staircases to this home are perfect for large families, or for the teenagers to have their own space. Two kitchen areas (both with quartz countertops), two living rooms, and bathrooms at every turn. Cozy up inside with the fireplace while relaxing music plays throughout the whole home's sound system. Dual second floor laundry is just another bonus but with almost everything being 2-4 years young it is turnkey move in ready to say the least. Gas BBQ hookup, parking for 9 vehicles in oversized driveway, 4 car garage (double tandem) and just down from popular marina and restaurant, this lake home will leave you in awe. Don't miss the well-lit up home at dusk with pot lights everywhere or turn off the lights, take in the sunset and enjoy the views under the gazebo. This waterfront beauty has perfection written all over it. 2025 garage door openers, 2024 pressure tank, 2021 Ac, and furnace, 2022 all landscaping and extensive patio areas and firepit, 2022 dock, 2021 hot water tank, 2016 uv system, 2025 uv light, 2025 Professionally painted Benjamin Moore (id:58919)
Real Broker Ontario Ltd.
30 Tecumseth Heights Drive
New Tecumseth, Ontario
Introducing 30 Tecumseth Heights, Tottenham-a private retreat tucked away on one of the area's most desirable streets. Surrounded by mature trees and lush forest, this exceptional property offers the serenity of nature with the convenience of nearby amenities. Set on an impressive 1.2+ acre lot, it provides outstanding privacy and endless possibilities for year-round outdoor enjoyment. Inside, the home boasts a thoughtfully crafted layout with vaulted ceilings, 3+2 bedrooms, 3 bathrooms, and over 3,300 sq. ft. of finished living space. A separate entrance to the basement adds versatility, making it ideal for a potential in-law suite, multigenerational living, or supplemental income. Oversized windows fill the home with natural light, creating a warm and inviting atmosphere throughout. The kitchen is a chef's delight, featuring stone countertops, stylish backsplash and generous space for cooking, hosting, and gathering. Step outside to an expansive outdoor living area, perfect for entertaining, gardening, or simply relaxing in the peaceful natural surroundings. The vast backyard is a dream space for children to explore, while the spacious deck offers the perfect backdrop for family get togethers or quiet evenings under the stars. A standout feature of this property is the oversized garage, ideal for a workshop, additional storage, or year-round hobby space. 30 Tecumseth Heights delivers the best of country tranquility paired with urban convenience. More than just a house, it's a place to create memories, find comfort, and embrace the lifestyle you've been waiting for. Welcome home. (id:58919)
Century 21 B.j. Roth Realty Ltd.
216 - 31 Huron Street
Collingwood, Ontario
Top 5 Reasons You Will Love This Condo: 1) This bright and inviting corner unit showcases floor-to-ceiling windows that wrap the main living area, filling the unit with natural light throughout the day, with a desirable southwest exposure, you'll enjoy warm afternoon sun, stunning sunsets, and picturesque views stretching over downtown Collingwood with Blue Mountain as your backdrop 2) Harbour House stands as Collingwood's newest luxury condominium development, thoughtfully crafted and ideally located just steps from the Harbour, providing modern architecture and vibrant charm with easy walkability of Collingwood's waterfront 3) Residents of Harbour House enjoy an exceptional selection of amenities, including two beautifully furnished guest suites, a fully equipped fitness centre, a rooftop lounge with an outdoor terrace, and a dedicated media room, with additional conveniences such as a pet spa, bike storage, and a gear prep room perfectly complementing Collingwood's active, four-season way of life 4) Offering 856 square feet of thoughtfully designed living space plus a well-sized den, this layout provides versatility for a home office, reading retreat, or guest area, and comprises over $24,100 in premium upgrades including a stone bathroom vanity, a waterfall-edge kitchen island with matching backsplash, upgraded tile selections, high-end appliances, and sleek roller blinds 5) Added benefit of a dedicated underground parking space adding year-round comfort and protection from the elements, ensuring effortless living in every season. 856 fin.sq.ft. *Please note some images have been virtually staged to show the potential of the condo. (id:58919)
Faris Team Real Estate Brokerage
612 - 31 Huron Street
Collingwood, Ontario
Elegant penthouse apartment, ANNUAL UNFURNISHED LEASE, in Harbour House: an exceptional waterfront condominium in downtown Collingwood. This 2 level, 900 sq ft modern, 2 bedroom, plus den unit is a mix of luxury and comfort and has plenty of natural light with vaulted ceilings and open-concept living space. The kitchen features quartz countertops with matching backsplash; built-in, hidden dishwasher; a gas stove; fridge/freezer and modern flooring. Step outside to your own private 135 sq ft terrace with natural gas hookup for bbq and enjoy unobstructed panoramic views of Georgian Bay, Blue Mountain Escarpment and downtown Collingwood - perfect for morning coffee or to unwind at the end of a busy day. The main floor bedroom and den provide comfort for your guests and the flexibility to have an office space if you work from home. The main floor 4-piece bathroom has a soaker tub and overhead shower. Upstairs, the spacious loft-style primary suite has an ensuite 3-piece bathroom with shower and sink, along with a large closet. The main floor in-suite laundry is an added convenience as is the storage locker and underground parking garage with exclusive parking spot and EV connection. You will love the well considered amenities of Harbour House which include a fully equipped exercise room, dog wash station, two guest suites, underground parking and bike lock-up and fobbed entry. And let's not forget location! You are just steps to the grocery store, restaurants, amenities of downtown Collingwood, waterfront and trails. Just a short drive away are the ski hills, beach and golf. This place has it all! (id:58919)
Royal LePage Locations North
11 Lisbon Court
Wasaga Beach, Ontario
Get it before it snows!!!! Step into this beautifully renovated three-bedroom bungalow where modern elegance meets coastal charm, all nestled on an expansive 75 x 100-foot lot just a short bike ride from the beach. From the moment you enter, natural light floods the space through oversized windows, highlighting a thoughtfully designed main floor that perfectly balances comfort, style, and function. The home boasts a versatile layout, featuring both a spacious living room and a separate family room ideal for cozy evenings, entertaining guests, or creating distinct spaces for work and play. Warm-toned flooring, contemporary lighting, and upscale finishes flow seamlessly throughout the home, creating a cohesive and inviting atmosphere. The custom kitchen is a showstopper, with sleek solid wood cabinetry, quartz countertops, and a picturesque window above the sink that overlooks your private, sun-drenched backyard. The 1.5 bathrooms are modern and impeccably finished with premium tile and fixtures, offering a spa-like feel. Each of the three bedrooms is bright, airy, and generously sized, with large closets. Step outside to a large, level backyard perfect for gardening, summer barbecues, or potential future expansion. Tucked away in a quiet, established neighborhood yet close to all local amenities, this home also features a new on-demand hot water system and central air. Quick closing available move in and start living the beach lifestyle you've been dreaming of. Appliances are negotiable. Bathroom mirrors have been installed. (id:58919)
Royal LePage Locations North
34 Broadview Street
Collingwood, Ontario
Welcome to Your All-Season Getaway Just Steps from Georgian Bay! This recently updated 3-bedroom, 1-bath bungalow is perfectly situated just 1 block from public water access and minutes from Wasaga Beach, ski resorts, and the vibrant shops, dining, and entertainment of Collingwood. Nestled on a quiet dead-end street in a rapidly revitalizing neighbourhood filled with new builds and beautifully renovated homes, this property offers incredible value for first-time buyers, Airbnb hosts, downsizers, and savvy investors alike.Set on a massive 60 x 200 private, treed lot, the home is set well back from the road, offering exceptional privacy with mature trees surrounding the front, back, and sides. Inside, youll find a bright, spacious living room with brand-new flooring, a functional eat-in kitchen with new appliances, fresh paint, and plenty of cupboard space, plus a private primary bedroom tucked away at the rear of the home. The bonus room with laundry offers endless possibilitiesextra living space, a home office, or even a guest area.Step outside to your expansive backyardlarge enough for a future pool or dream outdoor oasis. Recent updates include new flooring, appliances, paint, a back deck, and a gravel driveway.Whether youre looking for a year-round home, an investment property, or a weekend retreat in Ontarios four-season playground, this home checks all the boxes. Move-in ready, full of potential, and minutes to everything! "First image is a rendering that was submitted to the city" (id:58919)
Right At Home Realty
83 White Sands Way
Wasaga Beach, Ontario
Top 5 Reasons You Will Love This Home: 1) This beautiful raised bungalow offers over 1,400 square feet of inviting living space, complete with three bedrooms and two bathrooms, including a private ensuite for added comfort 2) The bright, open-concept layout showcases gleaming hardwood floors and a seamless walkout to a covered deck, perfect for everyday living and entertaining 3) A spacious, untouched basement thoughtfully framed for two bedrooms, featuring rough-ins for both a bathroom and kitchen, while above-grade windows flood the space with natural light, offering endless potential for expansion or income-generating opportunities 4) Enjoy the convenience of a double garage with inside entry and a partially fenced backyard, providing both function and privacy 5) Ideally situated in Wasagas East End, located in a sought-after neighbourhood just minutes to Stonebridge Shopping, restaurants, and the sandy shores of Beach1, offering convenience and leisure at your doorstep. 1,444 sq.ft. plus an unfinished basement. (id:58919)
Faris Team Real Estate Brokerage
3071 Mosley Street
Wasaga Beach, Ontario
A prime opportunity for investors and developers in the heart of Wasaga Beach. Steps from the shoreline and minutes from the new casino, this 12-unit property combines stable income with strong redevelopment potential. Situated on a 0.437-acre corner lot with 147 feet of frontage, the site is surrounded by properties slated for growth and has been rezoned for medium-density residential use, making it ideal for expansion. Configured as nine one-bedroom and three two-bedroom units, all separately metered with no common areas, the property offers low operating costs. Originally a converted motel, it has been well maintained. Ample on-site parking adds convenience. A vacant CL-zoned corner lot directly beside the property (approximately 143 ft x 103 ft) underscores the area's commercial versatility and future development potential, adding to the long-term value of this location. Whether held as a turnkey income asset or redeveloped to meet rising housing demand, 3071 Mosley Street stands as a rare opportunity in one of Wasaga Beach's most promising corridors. (id:58919)
Royal LePage First Contact Realty
3071 Mosley Street
Wasaga Beach, Ontario
A prime opportunity for investors and developers in the heart of Wasaga Beach. Steps from the shoreline and minutes from the new casino, this 12-unit property combines stable income with strong redevelopment potential. Situated on a 0.437-acre corner lot with 147 feet of frontage, the site is surrounded by properties slated for growth and has been rezoned for medium-density residential use, making it ideal for expansion. Configured as nine one-bedroom and three two-bedroom units, all separately metered with no common areas, the property offers low operating costs. Originally a converted motel, it has been well maintained. Ample on-site parking adds convenience. A vacant CL-zoned corner lot directly beside the property (approximately 143 ft x 103 ft) underscores the area's commercial versatility and future development potential, adding to the long-term value of this location. Whether held as a turnkey income asset or redeveloped to meet rising housing demand, 3071 Mosley Street stands as a rare opportunity in one of Wasaga Beach's most promising corridors. (id:58919)
Royal LePage First Contact Realty
202 - 16 Westbury Road
Wasaga Beach, Ontario
Discover comfort and convenience in this bright two-bedroom, two bath condo perfectly positioned to overlook a serene, forested green space. Featuring an inviting open-concept kitchen and living area, this home offers the ideal layout for both everyday living and entertaining. Step outside and enjoy the ease of being within walking distance to shopping, dining, the new library and arena, and efficient public transit. A rare blend of natural tranquility and urban accessibility, this condo delivers the best of both worlds. (id:58919)
RE/MAX By The Bay Brokerage
21 Lakeview Crescent
Tiny, Ontario
***GETAWAY TO FARLAIN LAKE*** Available Immediately for short term or long term lease. This lovely furnished home offer's an unobstructed view of THE LAKE! Featuring 3+1 bedrooms and 2+1 baths with large principal rooms. The main level features a convenient foyer, beautiful living room with patio doors leading to a deck with a fabulous view of the lake. There is an eat-in kitchen with a breakfast counter & separate dining room with vaulted wood ceiling. The main floor hosts 3 generous size bedrooms, a 4-pc & 5-pc ensuite. The basement features a family room with gas fireplace, large bedroom and a kitchen and bathroom. Enjoy the outdoors on the upper deck or the large patio area and your very own firepit. It's just a short stroll to the beach. There is an outdoor shower to clean off after your swim in the Lake. This is a waterfront park (1/25 shared interest) right in your backyard, you can enjoy hours of swimming and the breathtaking views from many rooms and levels of this home! Plenty of parking and conveniently located near local beaches, Awenda Provincial Park and just a short drive to downtown Penetanguishene, Midland, marina's, shops, restaurants and hospital. (id:58919)
Royal LePage In Touch Realty
