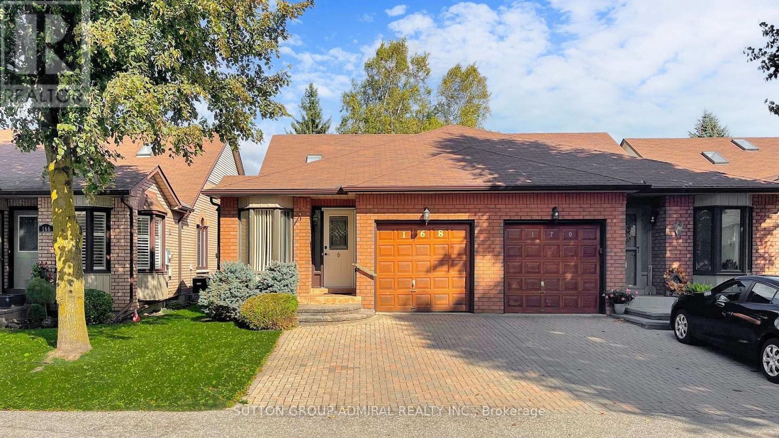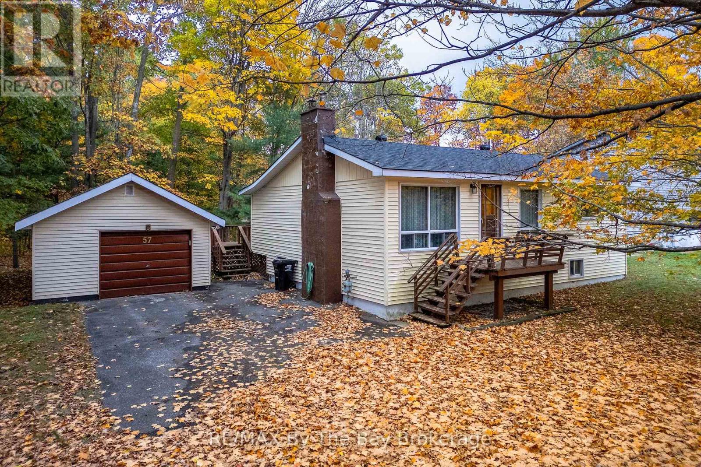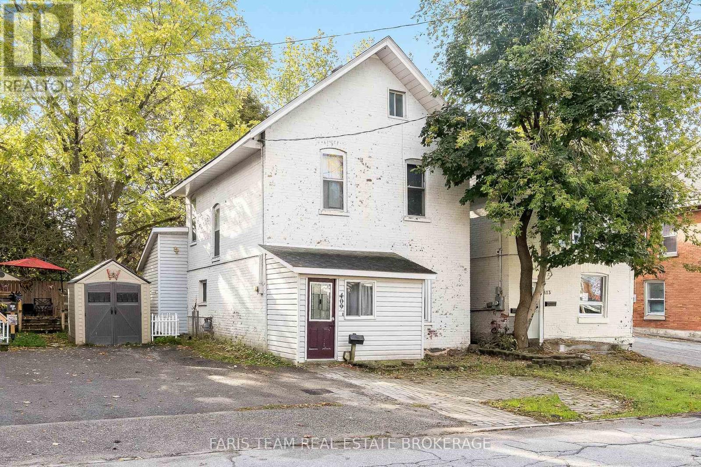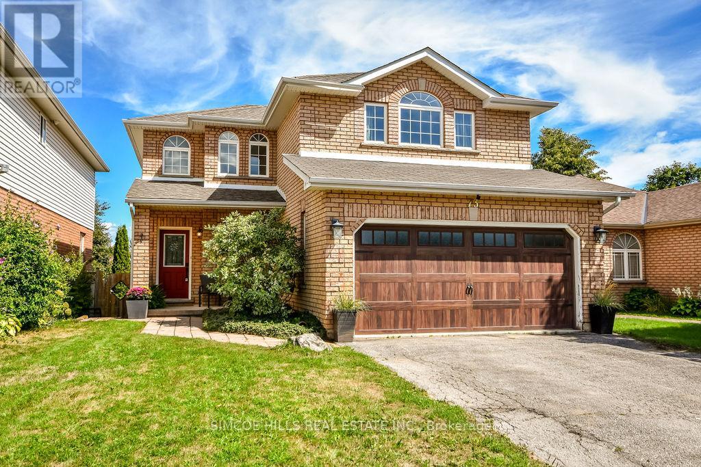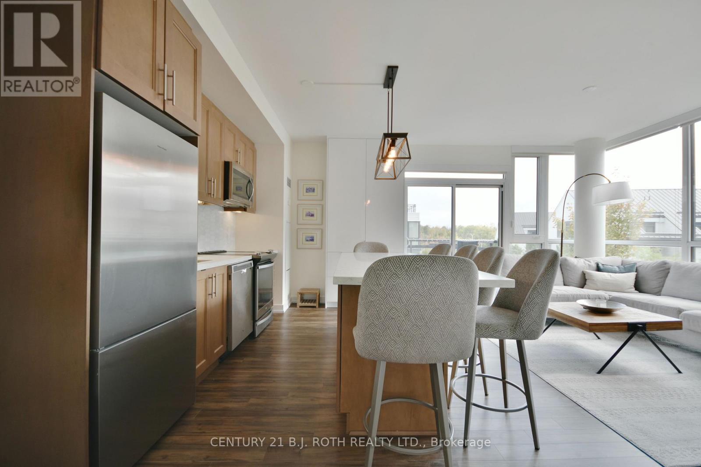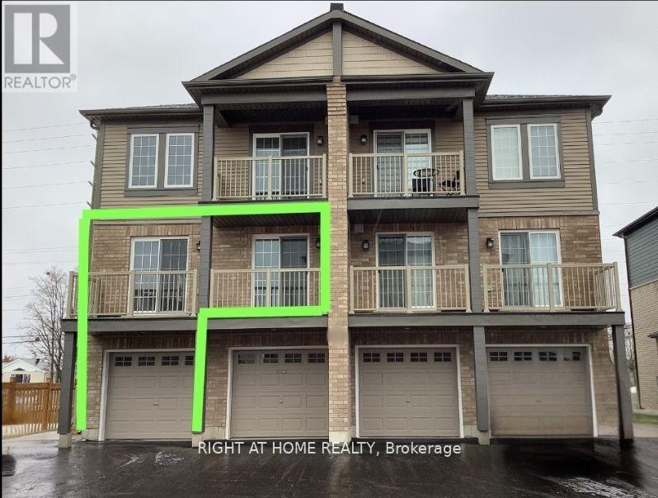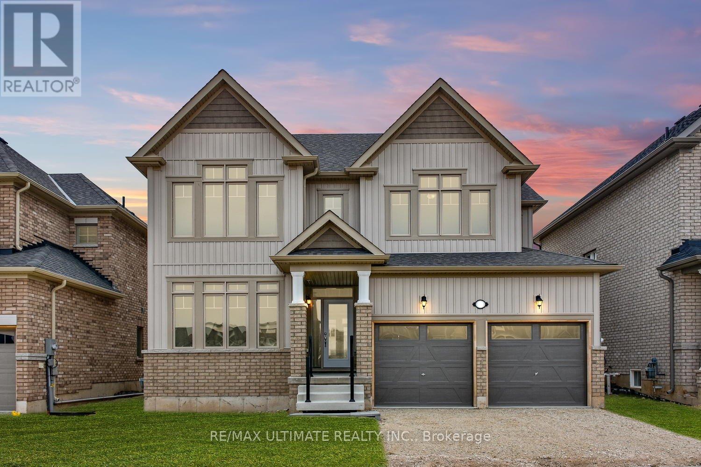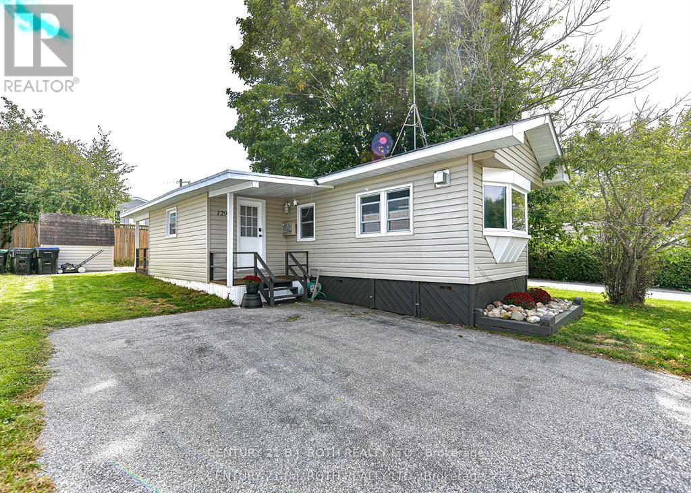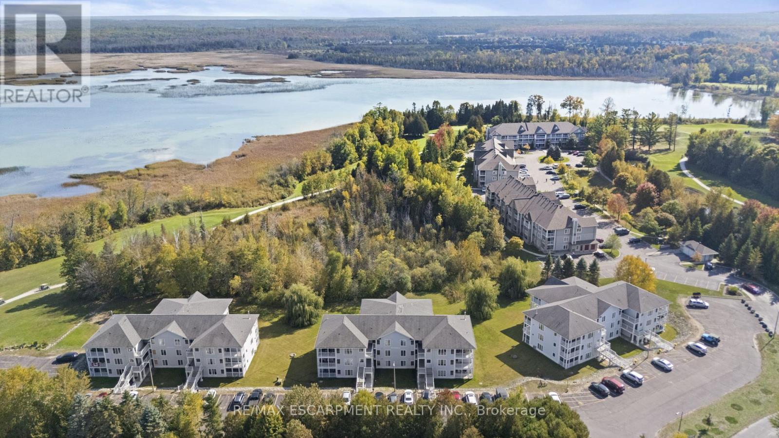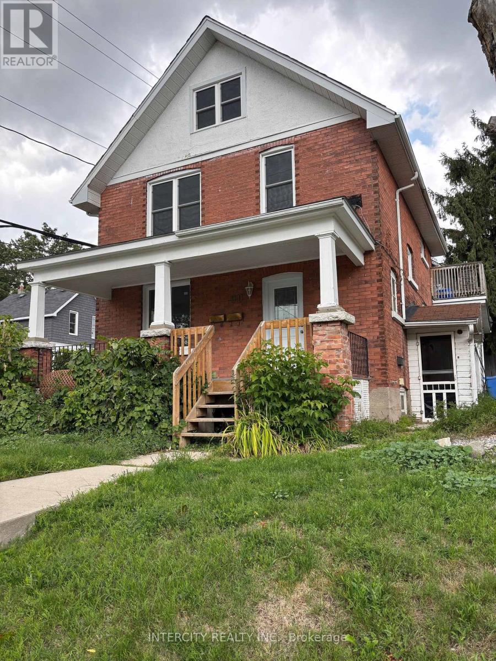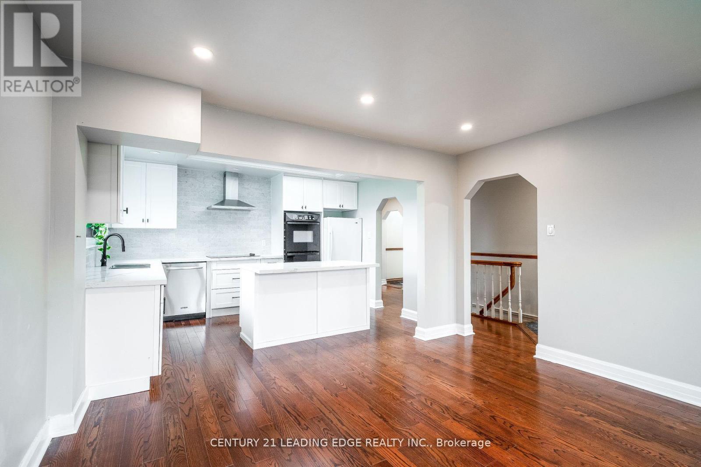168 Green Briar Road
New Tecumseth, Ontario
Green Briar: blending lifestyle, leisure, and serenity in a setting you'll love to call home. This rarely offered 2+1 bedroom, 2 bathroom semi-detached bungalow offers just under 1,100 sqft of ideally designed space. Who says downsizing means giving up your favourite things? Priced to sell it's ready for you to add a few of your own touches and make it perfectly yours. Sun-splashed and freshly painted, with skylights and an open-concept layout that flows from the dining area to a bright living room with a walkout to a private deck overlooking the golf course complete with a gas line for effortless summer BBQs. The cheerful eat-in kitchen offers abundant prep space, perfect for two or for when the grandkids visit. Make this kitchen famous for gourmet meals and family memories that stick. The generous primary suite boasts a 4-pc semi-ensuite and double closet, where you can fall asleep to the tranquil sounds of nature through your open window. Downstairs, a light-filled rec room with above-grade windows, a gas fireplace, additional bedroom, and bathroom creates endless possibilities ,game or movie nights, reading retreats, or an exercise escape. Living here means no more grass cutting and full access to a resort-style life: two gorgeous golf courses, walking trails, and a lively community centre with daily activities. Sneak past the trees and work on your chipping before dinner, or unwind next door at Nottawasaga Resorts 70,000 sq. ft. fitness club with indoor pool, sauna, racquetball, and spa. Minutes to highways, dining, and outlet shopping. A quick jaunt on the 400 south and you're in Toronto; pop north and you've got the beaches. This is the one you've been waiting for. My Briar may just be greener than yours. (Some Photos are virtually staged for design inspiration) (id:58919)
Sutton Group-Admiral Realty Inc.
57 Tall Pines Drive
Tiny, Ontario
Wonderful raised bungalow with full basement, oversized detached garage on a beautifully treed, huge lot (100x 150 ft) close to Georgian Bay beaches, parks and amenities. Located in a very quiet area 5 mins to Beach, 15 mins to Penetang, 20 mins to Midland. Enjoy FORCED AIR GAS FURNACE (baseboards not in use), updated 3 pc bath, front and back deck and more. Just bring your decorating ideas and make this place your own year round HOME or COTTAGE! (id:58919)
RE/MAX By The Bay Brokerage
409 Dominion Avenue
Midland, Ontario
Top 5 Reasons You Will Love This Home: 1) Just minutes to downtown Midland, the Tay Trail, parks, schools, and everyday conveniences 2) Victorian home presenting old-world character with modern updates, including a rare third level loft with its own 2-piece bathroom 3) Affordable opportunity perfect for first-time buyers looking to get into the market 4) Appreciate a beautiful backyard that offers the feel of a detached home despite being a link property 5) Recent upgrades include updated kitchen cabinetry, flooring, light fixtures, and more, making this home truly move-in ready. 1,730 fin.sq.ft. *Please note some images have been virtually staged to show the potential of the home. (id:58919)
Faris Team Real Estate Brokerage
1532 Champlain Road
Tiny, Ontario
Top 5 Reasons You Will Love This Home: 1) Incredible new build effortlessly emanating a modern design aesthetic at every corner coupled with a finished, heated garage 2) Airy ambiance created by tall 9' ceilings, where each bedroom is adorned with the elegance of tray ceilings, allowing for a move-in ready opportunity 3) Gourmet kitchen with all the trimmings, including gleaming hardwood flooring and stainless-steel appliances 4) Outdoor retreat with a covered back deck, complete with the added luxury of an included hot tub, creating the perfect setting for relaxation 5) Perfect location with breathtaking seasonal water views and a rural setting just a short drive to in-town amenities and multiple walking trails. 1,959 above grade sq.ft. plus a finished lower level. (id:58919)
Faris Team Real Estate Brokerage
73 Vanessa Drive
Orillia, Ontario
Welcome to Westridge! This 3+1 bedroom, 2.5-bathroom home is located on a quiet street in one of Orillia's most sought-after neighbourhoods. The main floor offers a functional layout with bright living area and eat-in kitchen with deck access. Upstairs features 3 comfortable bedrooms and a 4 piece bathroom. The finished basement adds even more living space, complete with a 4th bedroom, full 4-piece bathroom, and walkout to the large, fully fenced yard - an ideal setup for family, or potential in law suite. Enjoy the convenience of being close to transit, school bus routes, shopping, highway access, parks, and trails! (id:58919)
Simcoe Hills Real Estate Inc.
B317 - 271 Sea Ray Avenue
Innisfil, Ontario
INCREDIBLE VALUE!!! Premium Top Floor Corner Unit With Southeast Views. This Exceptionally Rare Unit Offers 1220 Sq Ft of Spacious Living, Featuring 3 Bedrooms And 2 Full Bath, 9 Ft Ceilings With An Abundance Of Natural Light. Boasting a Beautiful, Functional, Open Concept Kitchen/Living Rm Layout, Including Quartz Countertops, Updated Backsplash, Custom Floor to Ceiling Cabinetry With Walk out to Generous Balcony Overlooking the Harbour. Other Features Include Custom Built-In Closets, Upgraded Shower Glass Doors in Primary and Second Bathroom. Friday Harbour's Health Inspired Lifestyle is Truly Limitless. Surrounded by Nature, Water, Walking Trails and Boardwalk, The Meticulous Grounds Also Include; Multiple Pools, Beach Access, The Nest Golf Course, Tennis And Pickleball, Fitness Centre And Fitness Classes (Seasonal), Canoes, Kayaks, Paddle Boards, Basketball Courts, Beach Volleyball, Playground, Bikes And Jet Ski Rentals. **EXTRAS** Membership To The Resort Association Includes 6 Homeowner Access Cards for Exclusive-Use For Selected Amenities. Option to Purchase Fully Furnished (id:58919)
Century 21 B.j. Roth Realty Ltd.
#2 - 31 Pumpkin Corner Crescent
Barrie, Ontario
Perfecly Price, Elegant And Contemporary 2 Bedroom Stacked Condo in Sought-After Barrie South! Experience refined urban living in this bright and spacious stacked condo. Designed with an open-concept living, dining, and kitchen area that exudes sophistication and comfort. Sun-filled interiors, sleek finishes, and a functional layout create a seamless blend of style and practicality.Enjoy the convenience of in-suite laundry, generous natural light throughout, and a low-maintenance lifestyle perfectly suited to today's modern professional or quality Investor. Ideally situated close to premier shopping, excellent schools, scenic parks, public transit, and Highway 400, this residence offers the ultimate balance of elegance and accessibility. Perfect for discerning buyers seeking a contemporary home that combines luxury, comfort and an exceptional Barrie location without breaking the bank. (id:58919)
Right At Home Realty
16 Mclean Avenue
Collingwood, Ontario
Luxury 4-Bedroom Home in Four Seasons Town, Collingwood, Only 3 years new, this 2500+ sq. ft. luxury home offers the perfect blend of comfort, elegance, and practicality. Featuring 4 bedrooms, a 2-car garage with parking for up to 6 vehicles, and a dedicated office space, it's ideal for families and professionals alike. The home includes separate living and family rooms, providing plenty of space for relaxation and entertaining. Engineered hardwood floors, upgraded tiles, and a solid wood kitchen with stainless steel appliances highlight the attention to detail throughout. The primary bedroom features a 6-piece ensuite and his-and-hers closets, while the remaining bedrooms are spacious and inviting. The basement is included, offering over 1,400 sq. ft. of open space-perfect for a recreation area, gym, or a place for your kids to play. Located in a child-friendly neighborhood, this home is walking distance to the town's top-rated school - Admiral Collingwood Elementary School - and close to a local church. Just a 10-minute drive to Blue Mountain, it's the perfect home for families seeking both luxury and lifestyle. BASEMENT INCLUDED, Full house. Looking For A1 Client, Rental Application, Job Letter, First And Last Month Rent Deposit. Good Credit History. 1 Or 2 Years Lease. (id:58919)
RE/MAX Ultimate Realty Inc.
1296 Madison Street
Severn, Ontario
Welcome to this bright and affordable mobile home offering a blend of peaceful rural living and everyday convenience just outside the city limits, located in the welcoming community of Silver Creek Estates. Inside you'll find a spacious, open-concept kitchen and living area with a natural gas fireplace, and a large bay window that fills the room with natural light creating a warm and airy feel throughout. The modern 4-piece bathroom has been tastefully renovated, offering a clean, fresh look with stylish finishes. With two generous sized bedrooms and a third smaller bedroom that can also serve as a home office, this layout is both functional and flexible for a variety of lifestyles. Enjoy long-term peace of mind with a durable metal roof, brand new on-demand hot water heater (owned), and unlike many properties in the area, this home provides the added bonus of two separate driveways giving you ample parking at both the front and rear of the home, perfect for guests, trailers, or multiple vehicles. Plus, with municipal water and sewer, you'll have the ease of low-maintenance living without the hassle or concern of a well or septic system. Just minutes from shopping, dining, and recreation, you're only 5 minutes from grocery stores and Canadian Tire, 6 minutes to the nearest golf course (Hawk Ridge), and just 11 minutes from downtown Orillia. Whether you're a first-time buyer, down-sizer, or savvy investor, this move-in ready home is ready and waiting for you! (id:58919)
Century 21 B.j. Roth Realty Ltd.
8 - 20 Mulligan Lane
Wasaga Beach, Ontario
Spacious and beautifully maintained 2-bedroom, 2-bathroom condo offering nearly 1,200 sq. ft. of open living space in desirable Wasaga Beach, home to the world's longest freshwater beach. Enjoy clear views of greenspace and the Marlwood Golf Course from your oversized 250+ sq. ft. balcony, perfect for morning coffee or evening sunsets. Featuring a cozy gas fireplace, in-suite laundry, and a bright, functional layout, this home offers both comfort and style. Includes 1 parking space and storage locker. Ideally located just minutes from beach access, golf, shopping, and dining, this condo delivers the perfect balance of nature, lifestyle, and convenience. (id:58919)
RE/MAX Escarpment Realty Inc.
90 Coldwater Road W
Orillia, Ontario
Income! Income! Income! Legal Duplex - Vacant & Ready to Go! Attention investors and first-time buyers! Here's your chance to own a beautifully renovated legal duplex, completely gutted and rebuilt from the inside out. This impressive property spans two and a half stories and offers incredible flexibility-live in one unit while the other helps pay the mortgage, or lease out both for a strong investment return.Each unit features 3 spacious bedrooms, with the lower level easily convertible into an in-law suite for even more versatility. The home is fully equipped with three separate 100-amp electrical meters-one for each floor.Located in the heart of Orillia, this property sits across from beautiful Victoria Park, with public transportation right at your doorstep. Enjoy the best of city living with restaurants, grocery stores, pharmacy, hospital, library, beach, and waterfront all within walking distance. The area is known for its vibrant community, hosting festivals, local events, and markets throughout the year both downtown and along the waterfront.Relax on the second-floor deck or take comfort knowing the entire home has been rebuilt to meet the newest fire codes, including fire-rated plumbing.Upgrades include:Brand new furnace (2025)Nearly all new windows (2025) except for the charming stained-glass features Roof (approx. 2018)Don't miss this spectacular investment opportunity in a prime central location-a perfect blend of modern updates, income potential, and timeless character! (id:58919)
Intercity Realty Inc.
393 Canal Road
Bradford West Gwillimbury, Ontario
Discover 393 Canal Rd, a unique property offering a fantastic balance of rural living and commuter convenience. Ideally located between Hwy 400 and Hwy 9, this farm provides a quiet setting without sacrificing easy access to major routes. The property includes just over 5 acres of highly sought-after Holland Marsh soil, known to be some of the most fertile in the country perfect for hobby farming or serious gardening. The grounds also feature a private pond, adding to the property's charm, and a separate greenhouse for year-round projects. Inside, the home is bright and inviting, with two large skylights that provide abundant natural light. You'll appreciate the newly and tastefully renovated kitchen and bathroom, offering modern finishes and a move-in-ready experience. The walk-out basement adds valuable, flexible living space with direct access to the backyard. With significant updates, productive land, and a prime location, this property is a rare find. Book your viewing to see the potential for yourself! (id:58919)
Century 21 Leading Edge Realty Inc.
