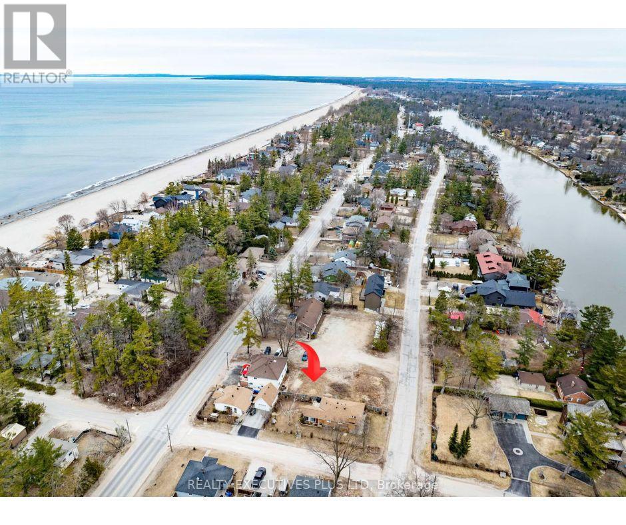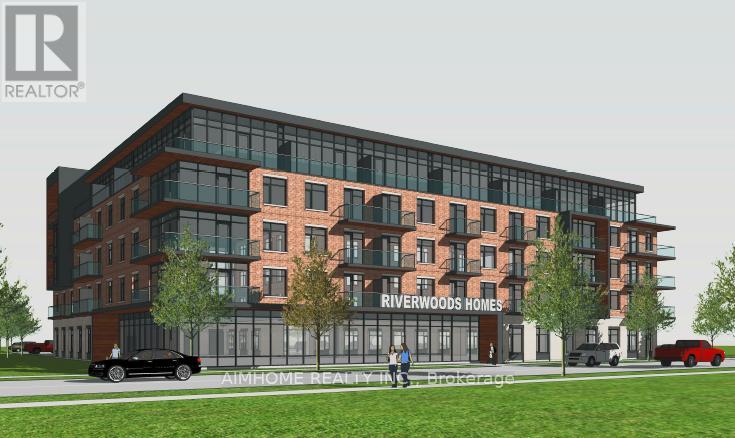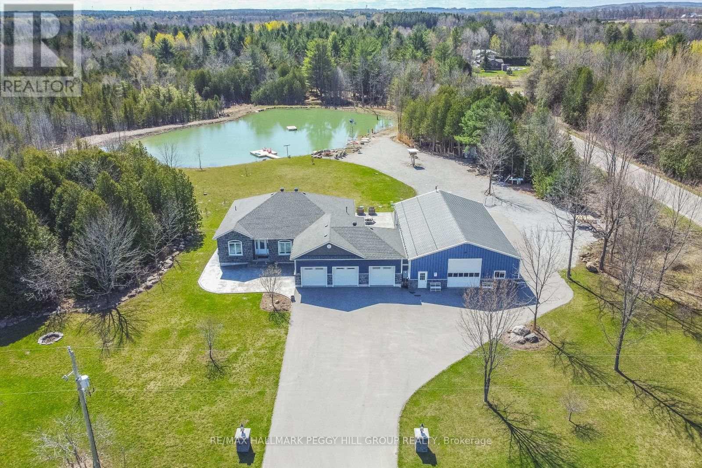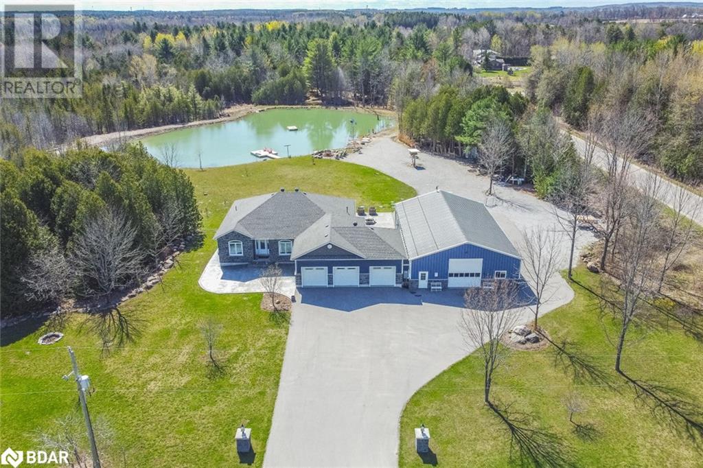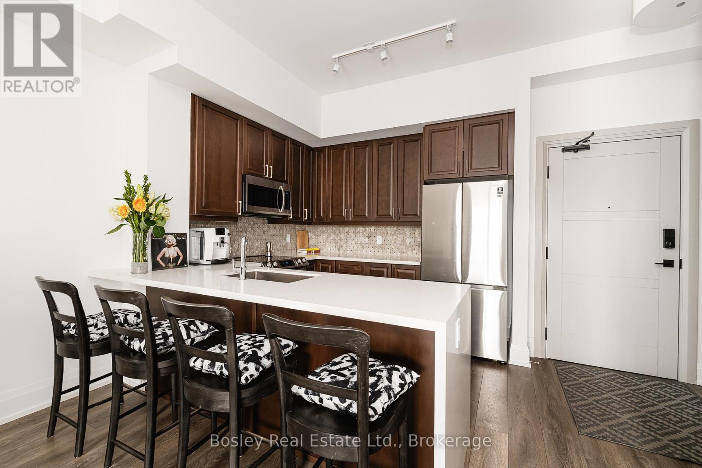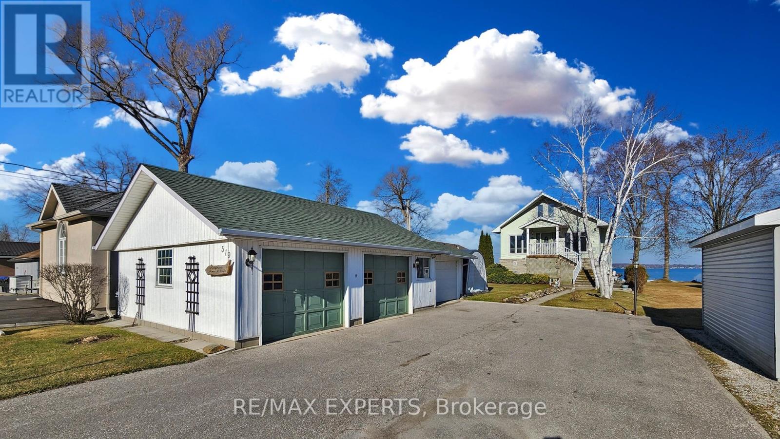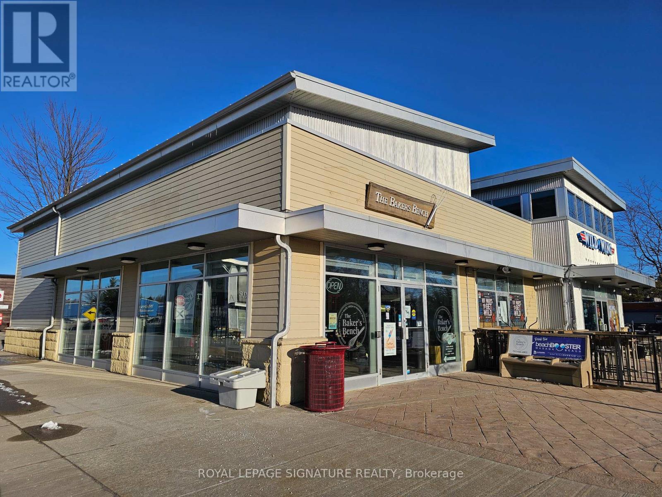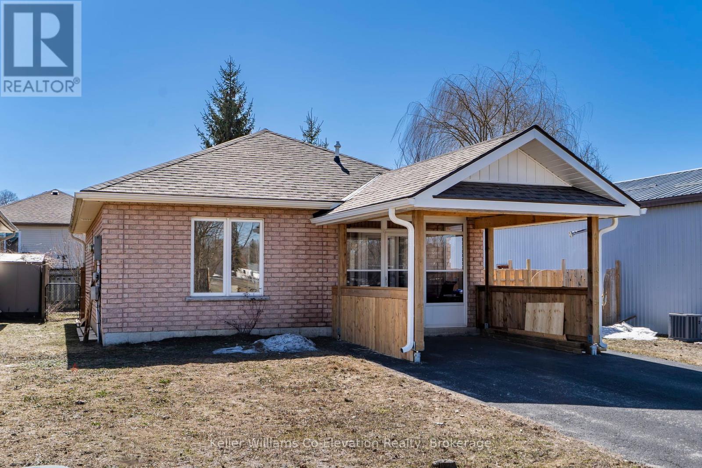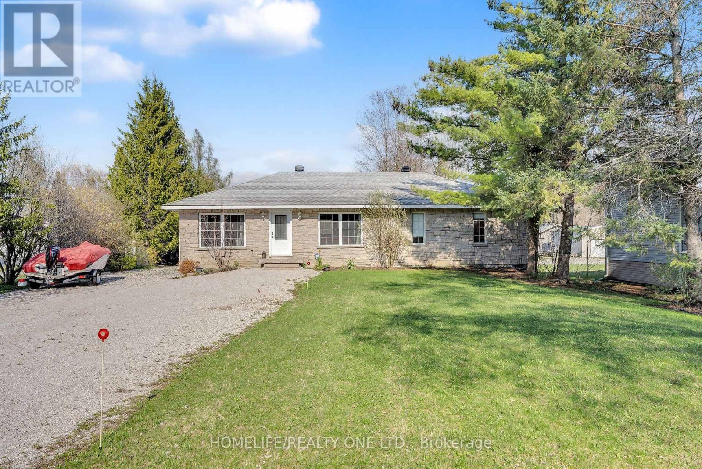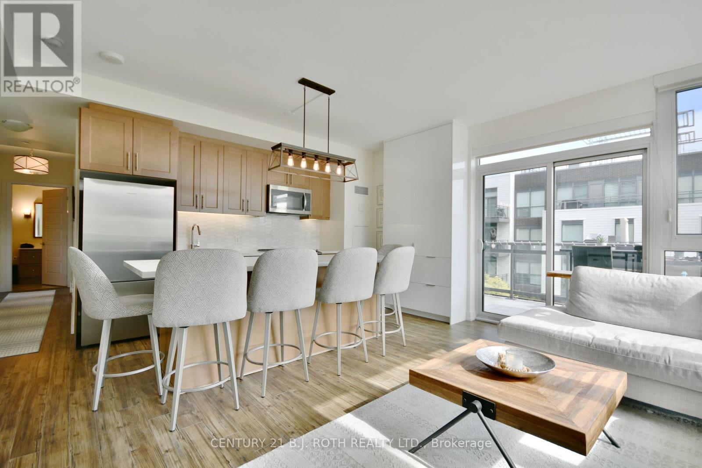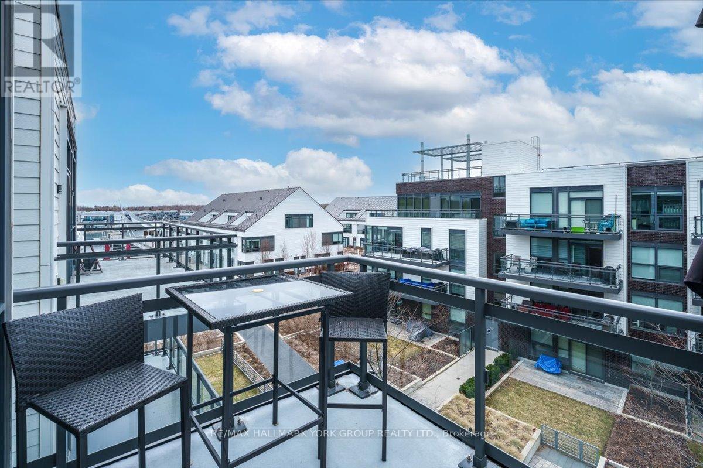573 Mosley Street
Wasaga Beach, Ontario
Welcome to your dream home in the heart of Wasaga Beach! This versatile property offers an incredible opportunity for both homeowners and investors alike. Boasting a spacious open-concept design, this home is divided into two separate units, each with its own private entrance, perfect for multi-generational living, rental income, or a vacation retreat. Inside, you'll find 5 generous bedrooms and 3 full bathrooms, providing plenty of space and comfort for family and guests. The expansive family room is the heart of the home, offering a bright and inviting space for entertaining or relaxing after a day at the beach. The large kitchen features ample counter space and storage, a large eat-in area, seamlessly flowing onto a spacious walkout balcony, perfect for morning coffee or evening gatherings. Located just a 2-minute walk from the iconic Wasaga Beach, this property is a dream for beach lovers. The large backyard and ample parking offer endless possibilities, whether you envision building an additional structure, explore the exciting possibility of adding a second dwelling or create a private outdoor oasis. Conveniently located close to shops, recreational activities, restaurants, schools, and places of worship, this home truly has it all. Don't miss your chance to own this exceptional property. Schedule a viewing today! (id:58919)
Realty Executives Plus Ltd
00 River Road W
Wasaga Beach, Ontario
Condominium Development Project Available In Town of Wasaga Beach. 2.44 Acre Lot Within Downtown Core Area. 5 Storeys, 70 Units, 100 Parking. GFA: 69,881 SF. Zoning Amendment Approved; Site Plan Approved. (id:58919)
Aimhome Realty Inc.
2085 Warminster Road
Severn, Ontario
EXTRAVAGANT BUNGALOW SET ON A TRANQUIL 61-ACRE LOT WITH A WORKSHOP & 3 CAR GARAGE! Bold, beautiful, and built for those who want it all, this luxury estate in rural Severn delivers sophistication, space, and a jaw-dropping workshop thats unlike anything else on the market. Set on a private 61-acre lot surrounded by nature, this executive bungalow offers over 3,900 square feet of finely finished living, complete with a fully integrated smart home system and lavish features at every turn. A spacious 2,400 square foot heated workshop steals the spotlight with in-floor radiant heating, lounge space, bar area, bathroom, and a grand roll-up door, plus a direct connection to a heated 3-car garage, perfect for hobbyists, collectors, or entrepreneurs. The covered deck with soffit lighting sets the scene for year-round enjoyment, overlooking a swimmable spring-fed pond with a sandy beach area and peaceful surrounding landscape. This home is designed for entertaining and features an expansive layout with a kitchen hosting built-in appliances, a large island, and stainless steel appliances. The primary suite is tucked away for privacy, boasting a spa-like ensuite and its own walkout, while two additional bedrooms are smartly positioned on the opposite side with a sleek 4-piece bath. The finished walk-up basement offers flexibility with a rec room, media room, office, den, fourth bedroom, and another full bathroom. A second driveway off of Town Line leads to a bunkie with hydro, offering additional parking, storage, and convenient access to the property. Less than 20 minutes to the heart of Orillia, this #HomeToStay pairs modern luxury with rural charm in a truly grand way! (id:58919)
RE/MAX Hallmark Peggy Hill Group Realty
2085 Warminster Road
Severn, Ontario
EXTRAVAGANT BUNGALOW SET ON A TRANQUIL 61-ACRE LOT WITH A WORKSHOP & 3 CAR GARAGE! Bold, beautiful, and built for those who want it all, this luxury estate in rural Severn delivers sophistication, space, and a jaw-dropping workshop that’s unlike anything else on the market. Set on a private 61-acre lot surrounded by nature, this executive bungalow offers over 3,900 square feet of finely finished living, complete with a fully integrated smart home system and lavish features at every turn. A spacious 2,400 square foot heated workshop steals the spotlight with in-floor radiant heating, lounge space, bar area, bathroom, and a grand roll-up door, plus a direct connection to a heated 3-car garage, perfect for hobbyists, collectors, or entrepreneurs. The covered deck with soffit lighting sets the scene for year-round enjoyment, overlooking a swimmable spring-fed pond with a sandy beach area and peaceful surrounding landscape. This home is designed for entertaining and features an expansive layout with a kitchen hosting built-in appliances, a large island, and stainless steel appliances. The primary suite is tucked away for privacy, boasting a spa-like ensuite and its own walkout, while two additional bedrooms are smartly positioned on the opposite side with a sleek 4-piece bath. The finished walk-up basement offers flexibility with a rec room, media room, office, den, fourth bedroom, and another full bathroom. A second driveway off of Town Line leads to a bunkie with hydro, offering additional parking, storage, and convenient access to the property. Less than 20 minutes to the heart of Orillia, this #HomeToStay pairs modern luxury with rural charm in a truly grand way! (id:58919)
RE/MAX Hallmark Peggy Hill Group Realty Brokerage
310 - 1 Hume Street S
Collingwood, Ontario
Live in luxury at The Monaco, downtown Collingwood's premier residence at 1 Hume Street. This 800 sq ft 1-bedroom + den suite is ideally located on the most desirable side of the building and comes complete with parking, an EV charger, double bike racks, a storage locker, and upgraded interior finishes. Whether you're looking for a new home, a smart investment, or a vacation getaway, this unit offers exceptional value in one of Canada's most sought-after destinations. Enjoy walkable access to Collingwood's vibrant downtown, with restaurants, boutiques, (and vital health services, like the hospital that's a block away with top physicians) in Ontario cultural spots just steps away, and adventure at Georgian Bay and the Blue Mountains minutes away from your door. Experience the perfect blend of comfort, convenience, and lifestyle. (id:58919)
Bosley Real Estate Ltd.
319 Limerick Street
Innisfil, Ontario
Beautiful 50 Foot Waterfront Property Located 45 mm From Toronto on Lake Simcoe. Stone & Stucco Exterior, 3 Car Garage, Concrete Walkways, Amazing Water Views From 3 Levels, Porcelain & Hardwood Floors, Eat-In Kitchen, Pot Lights, Heated Floor on Main Level, Shoreline Restoration Done in 2020 by Permit $30K. Very Well maintained property. Possibility for In Law or Income suite. Located in a Quiet Dead End Street. (id:58919)
RE/MAX Experts
F1 - 321 Main Street
Wasaga Beach, Ontario
Bright and modern bakery and quick service restaurant (QSR) in one of the busiest plazas in downtown Wasaga Beach. Located at the intersection of Main Street and River Road West where all of the big retailers, supermarkets, and restaurants are. This location is surrounded by hotels,resorts, and the provincial park with the beach just steps away. Currently operating as a very established and popular bakery. 9-ft commercial hood plus tons of prep area, refrigeration, andover 100 parking spaces. Brand new lease to be provided to qualified operators at $3,000 NetRent with 5 + 5 years. Open for rebranding into a different concept, cuisine, or franchise.Please do not go direct or speak to staff or ownership. Excellent opportunities for a growing brand or franchise to take over an expensive and very high quality build out in a bright corner location of a premium plaza. This is a AAA plaza with lots of big operators. Tons of signage and parking options. This is THE place to be in Wasaga Beach with the Beach Area 1 just a few minute walk away. It benefits from a huge boost in tourism in the summer months and it is surrounded by all kinds of hotels, motels, camping areas, RV parks, and of course the local population. Property Details: 200-amp, 3-phase power supplies this modern unit. It has high ceilings and tons of light as it is southwest facing. Full kitchen with a hood system and tons of prep area in the back with a great retail area ideal for many different concepts. (id:58919)
Royal LePage Signature Realty
255 Yonge Street
Midland, Ontario
You will love this fantastic starter home or investment opportunity, situated in a family friendly neighbourhood close to schools, parks, walking trails and everything else you might need. This property offers the convenience of main floor living perfect for a family, retiree or someone with mobility issues. Featuring 2 bedrooms, 1 large 4-piece bathroom, a bright and cozy family room and an open concept eat-in kitchen leading to a generously sized now fully fenced backyard. Recent updates include new flooring throughout, a covered addition at the front of the home, newly constructed gazebo and fence at the side for additional privacy. Make the most of summer evenings in the enclosed front porch or back deck & take advantage of the ample parking and convenient proximity to all local amenities, and only steps away from the shores of Georgian Bay and downtown Midland. Don't let this amazing opportunity pass you by! ** This is a linked property.** (id:58919)
Keller Williams Co-Elevation Realty
D315 - 333 Sea Ray Avenue
Innisfil, Ontario
Beautifully Maintained, Large 1+1 Unit In The Exclusive Friday Harbour Resort. This 610 Sq. Ft. Open-Concept Kitchen And Living Room With A Walkout To A Huge 25 X 7 Terrace. The Den Can Be Used As A Second Bedroom. The Modern Kitchen Features A Quartz Countertop And Stainless Steel Appliances. The Unit Is Fully Furnished, Including Patio Furniture just Move In And Relax. Conveniently Located Near Restaurants, Shopping, The Marina, And The Beach. Activities Never End At Friday Harbour, With Festivals, Watersports, Hiking, Biking, And Nature Walks. The All-season Resort Also Has A Skating Rink With Heated Igloos perfect For Enjoying Hot Chocolate After A Skate. **EXTRAS** Fridge, Stove, Built-in Dishwasher, Microwave, Washer & Dryer. Fully Furnished: Kitchen Table And 4 Chairs, 1 Love-seat Sofa, 2 Lounge Chairs, Side Lamp In Living Room, Coffee Table With Storage Bottom Drawer. Access Pass $350 Per Person. (id:58919)
Royal LePage Your Community Realty
4055 Glen Cedar Drive
Ramara, Ontario
Completely Renod Bright And Spacious 3 Bedroom Waterfront Home! This Beautiful Year-Round Home Sits On A Wide, Generous Private Lot Providing The Perfect Setting For A Relaxed And Peaceful Lifestyle. Hi-End Acadia Engineered Hardwood Floors With In Floor Heat, Pot Lights Throughout, New Plumbing, New Vinyl Sliding, Tesla Charger & More! Open Concept Kitchen Featuring Custom Island, Quartz Counters & Stone Backsplash! Large Living Room Immersed In Natural Light And Ft. Fireplace And Walkout To Large Deck! Enjoy Stunning Lake Views From The Large Glass Door. Spacious Bedrooms, Walk-In Closets, Ensuite And Walk Out To Hot Tub! Close To Marinas, Park Community Park, And Beach Area. A Great Space To Entertain All Year Round (id:58919)
Homelife/realty One Ltd.
B317 - 271 Sea Ray Avenue
Innisfil, Ontario
INCREDIBLE VALUE!!! Premium Top Floor Corner Unit With Southeast Views. This Exceptionally Rare Unit Offers 1220 Sq Ft of Spacious Living, Featuring 3 Bedrooms And 2 Full Bath, 9 Ft Ceilings With An Abundance Of Natural Light. Boasting a Beautiful, Functional, Open Concept Kitchen/Living Rm Layout, Including Quartz Countertops, Updated Backsplash, Custom Floor to Ceiling Cabinetry With Walk out to Generous Balcony Overlooking the Harbour. Other Features Include Custom Built-In Closets, Upgraded Shower Glass Doors in Primary and Second Bathroom. Friday Harbour's Health Inspired Lifestyle is Truly Limitless. Surrounded by Nature, Water, Walking Trails and Boardwalk, The Meticulous Grounds Also Include; Multiple Pools, Beach Access, The Nest Golf Course, Tennis And Pickleball, Fitness Centre And Fitness Classes (Seasonal), Canoes, Kayaks, Paddle Boards, Basketball Courts, Beach Volleyball, Playground, Bikes And Jet Ski Rentals. **EXTRAS** Membership To The Resort Association Includes 6 Homeowner Access Cards for Exclusive-Use For Selected Amenities. Option to Purchase Fully Furnished (id:58919)
Century 21 B.j. Roth Realty Ltd.
418 - 271 Sea Ray Avenue
Innisfil, Ontario
Welcome to elevated lakeside living in the heart of Innisfils premier waterfront community where vibrant lifestyle meets future opportunity. This stunning pier-facing condo offers modern comfort and resort-style living with one of the best views in Friday Harbour. Step into a bright, contemporary kitchen featuring quartz countertops, a breakfast bar, under-cabinet lighting, Bosch dishwasher, stainless steel appliances, reverse osmosis system, and mosaic tile backsplash. The open-concept layout flows into the living room with 9 smooth ceilings and floor-to-ceiling windows that lead to an oversized, private patiostretching the full length of the unit with no one above. The spacious bedroom includes a double-wide closet and more natural light through expansive windows. A spa-inspired 4-piece bath features stone counters, vertical tilework, and a glass shower. Additional highlights include in-suite laundry, extra storage, five-panel doors, Hunter Douglas window coverings, underground parking, and a large locker.Enjoy over 200 acres of amenities: an 18-hole golf course, beach, marina, boardwalk, restaurants, pools, Lake Club, fitness centre, tennis courts, splash pad, and more. Future development is just beginningplans include major hotel chains, a Scandinavian-inspired spa & hotel, and more, making this a smart investment opportunity. Airbnb & short-term rentals are welcomeperfect for weekend getaways, family use, or income potential when not in use. Just an hour and a bit from Toronto, this is resort-style living without the hassle. (id:58919)
RE/MAX Hallmark York Group Realty Ltd.
