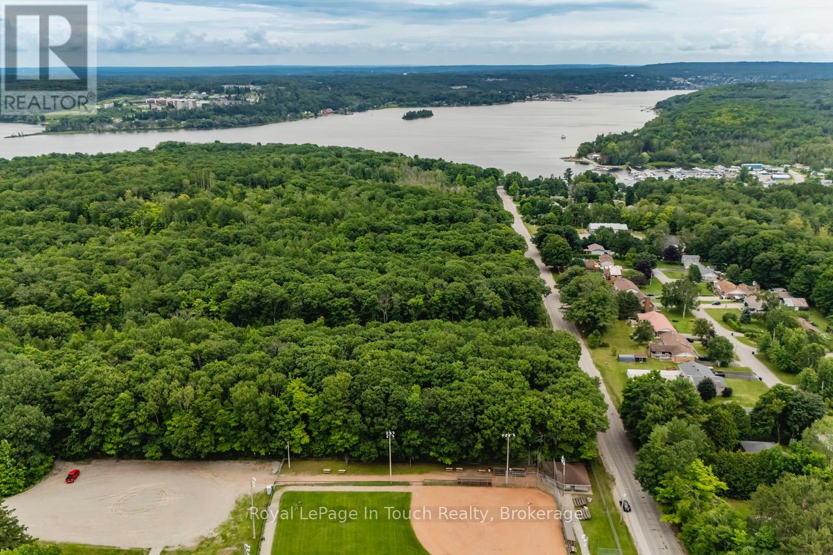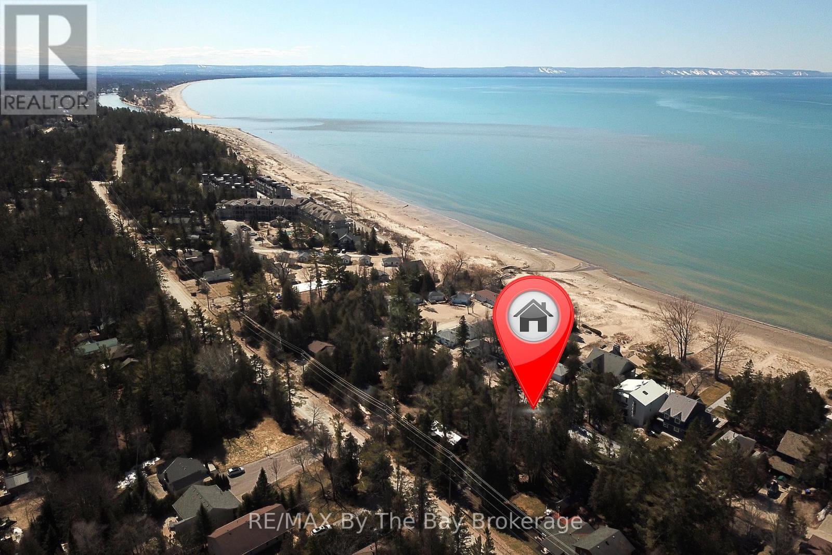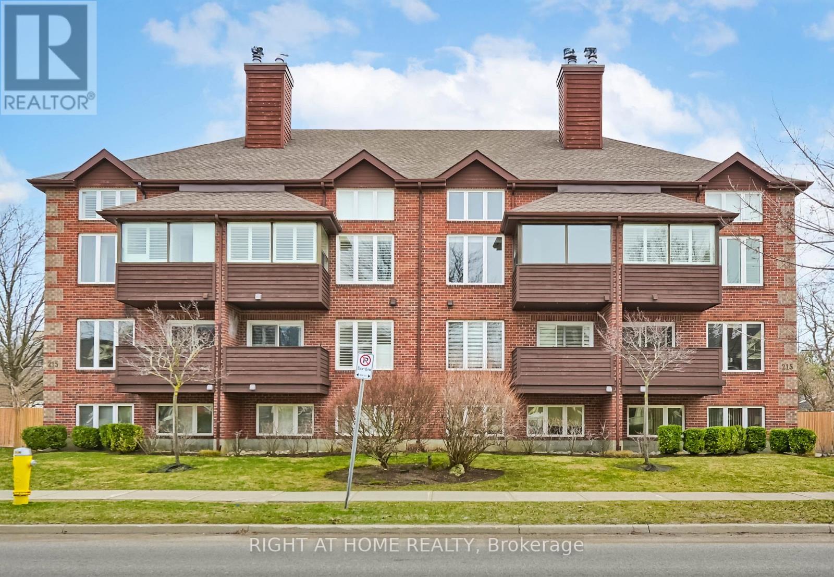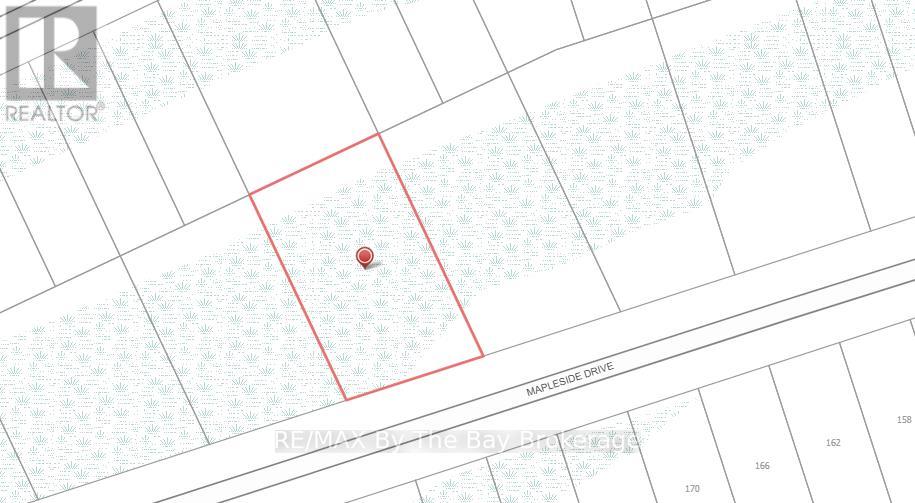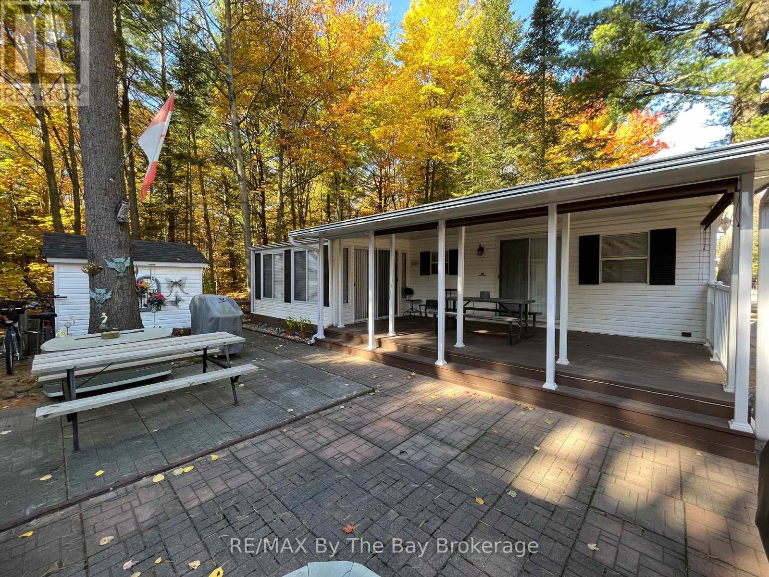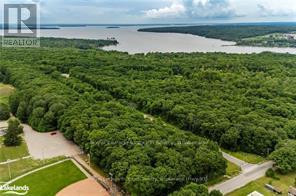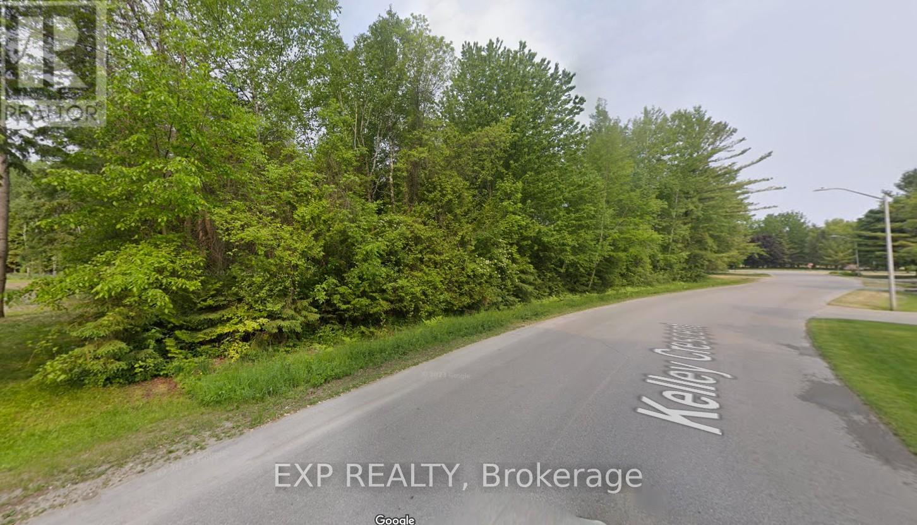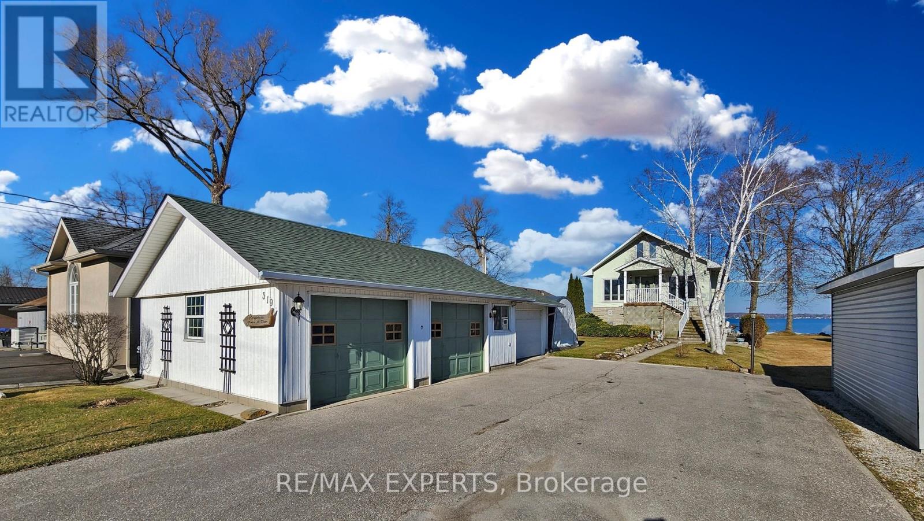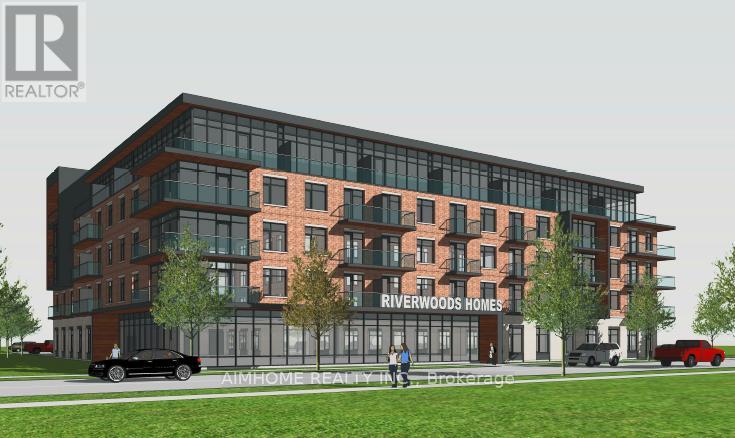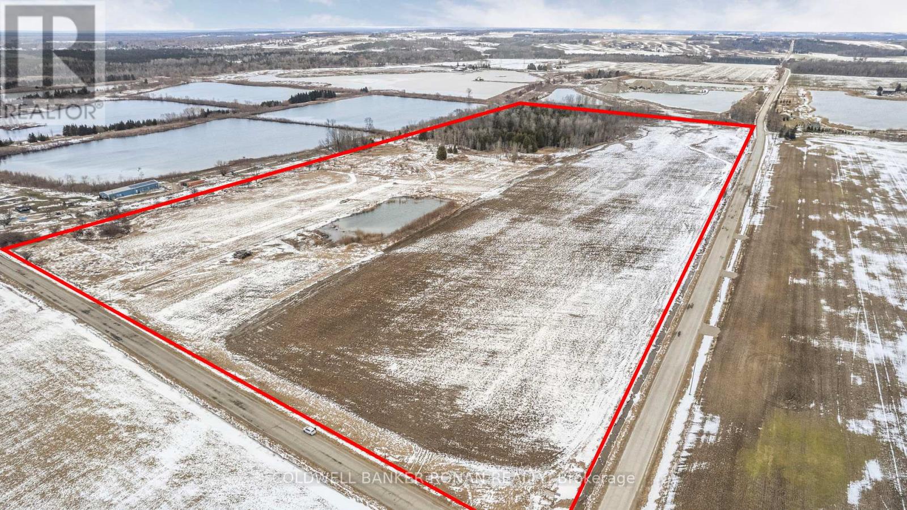93 Bayshore Drive
Ramara, Ontario
Welcome home to this wonderful 4-bedroom, 3-bath home in the prestigious Bayshore Village waterfront community. Backing onto a tranquil pond, this property features an expansive white cedar deck, ideal for outdoor entertaining. The heart of the home is the open-concept kitchen and eating area, which offers a seamless flow and abundant natural light. The kitchen boasts modern finishes and opens to the deck through a convenient walkout, perfect for dining al fresco or enjoying peaceful water views.The spacious family room with a gas fireplace provides a cozy retreat, while the homes in-law capability with a separate entrance adds flexibility. Additional highlights include a circular drive and access to community amenities such as tennis and pickleball courts, a swimming pool, a golf course, boat slips, and an activity centre, all available with membership. This home offers a perfect blend of elegant living and outdoor lifestyle! 3285 sq.ft.fin. (id:58919)
Royal LePage First Contact Realty
Lot 64 Whispering Pine Circle
Tiny, Ontario
Treed building lot situated in Rural Tiny, less than a 10 minute drive to town/amenities. Build your dream home here, enjoy the benefits of this location that include a boat launch, marinas, waterways to Georgian Bay, a park, playground, the OFSCA trail system and more. Full development charges apply. (id:58919)
Royal LePage In Touch Realty
465 Bluewater Lane
Wasaga Beach, Ontario
Charming Beachside Cottage in New Wasaga & Allenwood Beach. Spend your summers just steps from the sparkling shoreline of Georgian Bay in this cozy, character-filled cottage. Perfectly positioned with a close proximity to the beach, you will be able to hear the waves and see the colours of the sunset in the skyline from the front porch. Enjoy a beach day just moments from your door, or explore the walkable beach area surroundings. This efficient property features parking for up to four vehicles, a peaceful outdoor space, and an efficiently designed interior with an open-concept living room, kitchen, and dining nook. Inside, you'll find a bright and airy atmosphere with skylights, two wall-mounted A/C units, and a propane fireplace for cooler evenings. The cottage includes a private bedroom, a 3-piece bathroom, and the option for the cottage to come furnished for a move-in-ready experience. Two convenient storage sheds are also included. With the potential to rebuild or expand (pending municipal and NVCA approval and applicable variance), this property offers not only a relaxing escape but also future improvement possibilities. Just a short drive to the shops at Stonebridge Town Centre, the new Wasaga Beach Arena and Library, and the upcoming revitalization of Beach Area Onethis is a rare opportunity to own a piece of beachside property to start enjoying summer at the beach! (id:58919)
RE/MAX By The Bay Brokerage
4 - 215 Pine Street
Collingwood, Ontario
Spacious 2 bedroom, 2 bathroom condominium located on a historic and very pretty street in Collingwood with century homes. Walking distance to many amenities in downtown. Approximately 1250 sq ft filled with plenty of natural light, newly renovated kitchen, 12" over-hanging breakfast bar, private and very quiet 8-unit building, pet friendly, 2 outdoor parking spaces, wood burning fireplace WETT certified, central vacuum, central air conditioning, new ensuite laundry with new LG stacked washer & dryer, jacuzzi tub, lots of storage space throughout the unit, large locker room and west facing balcony. This suite shows beautifully and is ready for you to make it your own as a primary residence or weekend getaway. (id:58919)
Right At Home Realty
Lot 8 Mapleside Drive W
Wasaga Beach, Ontario
Great lot located on a very popular street with beautiful new homes recently built. Buyer will be responsible for paying to connect to services. This property won't last. (id:58919)
RE/MAX By The Bay Brokerage
112 - 415 Sea Ray Avenue E
Innisfil, Ontario
Ground Floor 1-Bedroom Retreat by the Pool and Hot Tub! Discover the perfect blend of comfort and style in this beautifully upgraded 1-bedroom plus Den/Bedroom 1-bathroom home, perfectly situated for resort-style living. Featuring modern conveniences. Kitchen island and cabinets, a premium fridge, and dimmable pot lights, this home is designed with both luxury and functionality in mind. Step outside to enjoy year-round amenities, including a relaxing hot tub, a sparkling pool, and a picturesque courtyard. Cozy up by the fire pit on crisp evenings or host a barbecue in the lounge area, perfect for entertaining friends and family. Nestled just steps from charming shops, gourmet restaurants, and a stunning beachfront, this property is your gateway to endless leisure and relaxation. This unit is being sold fully furnished. That makes this a perfect turn key investment property. (id:58919)
Century 21 Percy Fulton Ltd.
68 - 85 Theme Park Drive
Wasaga Beach, Ontario
Northlander Cottager nestled within the serene beauty of Wasaga CountryLife Resort. This immaculately maintained 2-bedroom seasonal cottage offers a tranquil escape amidst the natural splendor of Ontario's cottage country. The spacious and bright sunroom welcomes you with its abundance of natural light, making it a perfect retreat for relaxation or entertainment. Step outside to your own private oasis - a covered 12 x 22ft deck with privacy shades, where you can savor the tranquil surroundings in comfort and seclusion. Situated on a private forested lot, this cottage is the epitome of peace and tranquility. But the allure doesn't stop at your doorstep. Wasaga CountryLife Resort itself is a haven of amenities, including 5 pools, a splash pad, and playgrounds, ensuring endless enjoyment for families and friends. Even more enticing, this remarkable property is just a leisurely stroll away from the magnificent Wasaga Beach, providing you with the perfect blend of lakeside living and the tranquility of a forested retreat. Don't miss this rare opportunity to own a piece of paradise in one of Ontario's most sought-after resort communities. Resort open from April 25th-Nov 16th 2025 Seasonal site fees are $6,420 (id:58919)
RE/MAX By The Bay Brokerage
Lot 59 Whispering Pine Circle
Tiny, Ontario
Treed building lot situated in Rural Tiny, less than a 10 minute drive to town/amenities. Build your dream home here, enjoy the benefits of this location that include a boat launch, marinas, waterways to Georgian Bay, a park, playground, the OFSCA trail system and more. Full development charges apply. (id:58919)
Royal LePage In Touch Realty
8 Kelley Crescent
Wasaga Beach, Ontario
A RARE FIND. Build your dream home in the sought after Wasaga Sands Gold Club community. This is a fully treed building lot backing onto green space in a peaceful and established neighbourhood with little to no thru traffic. This property is an excellent opportunity for someone who appreciates both nature and modern conveniences. It is conveniently located less than 10 minutes from Georgian Bay beaches and is close to walking and bike trails, schools, shopping centers, parks, recreational facilities, and the Blue Mountain ski hills. Whether you're thinking about building a getaway or a full-time residence, this is a prime location for enjoying the best of both summer and winter activities. (id:58919)
Exp Realty
319 Limerick Street
Innisfil, Ontario
Beautiful 50 Foot Waterfront Property Located 45 mm From Toronto on Lake Simcoe. Stone & Stucco Exterior, 3 Car Garage, Concrete Walkways, Amazing Water Views From 3 Levels, Porcelain & Hardwood Floors, Eat-In Kitchen, Pot Lights, Heated Floor on Main Level, Shoreline Restoration Done in 2020 by Permit $30K. Very Well maintained property. Possibility for In Law or Income suite. Located in a Quiet Dead End Street. (id:58919)
RE/MAX Experts
00 River Road W
Wasaga Beach, Ontario
Condominium Development Project Available In Town of Wasaga Beach. 2.44 Acre Lot Within Downtown Core Area. 5 Storeys, 70 Units, 100 Parking. GFA: 69,881 SF. Zoning Amendment Approved; Site Plan Approved. (id:58919)
Aimhome Realty Inc.
5525 Concession Rd 4
Adjala-Tosorontio, Ontario
Abuts an existing well-established aggregate operation to the East. Exceptional 50-Acre Investment Opportunity Future Aggregate Potential. An outstanding opportunity to invest in a strategically located 50-acre property with proven aggregate potential. River rock is present throughout the land. Currently utilized for cash crops, the property also features a pond, a stream running along the northern edge, a small wooded area, and two road frontages. Zoned Aggregate - this versatile property offers strong long-term value and development prospects. (id:58919)
Coldwell Banker Ronan Realty

