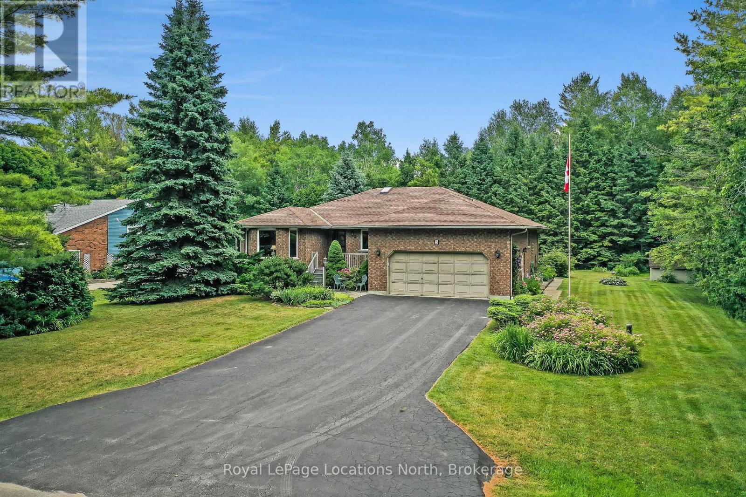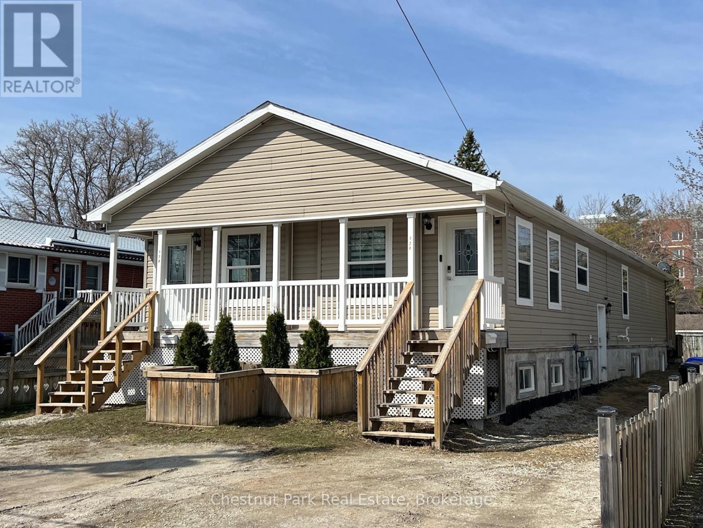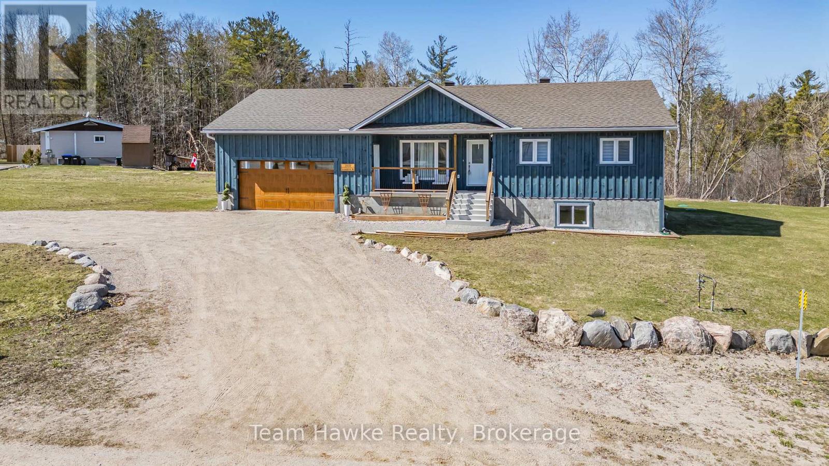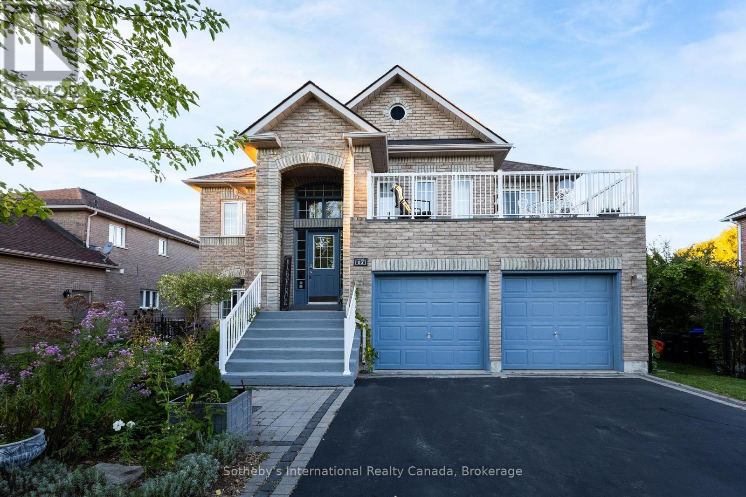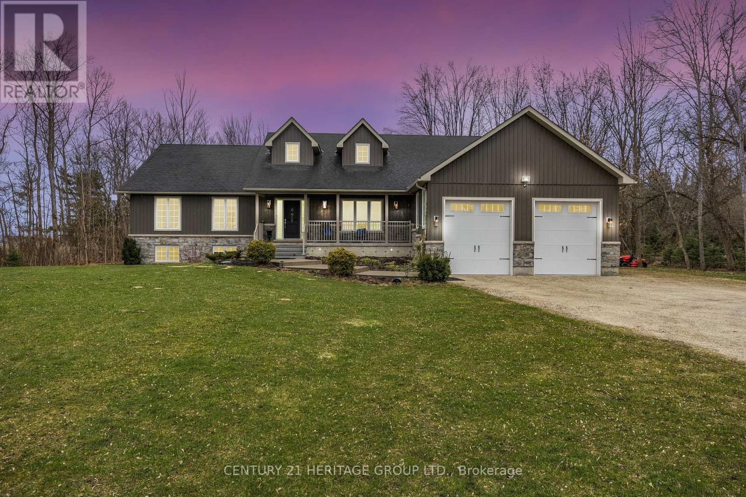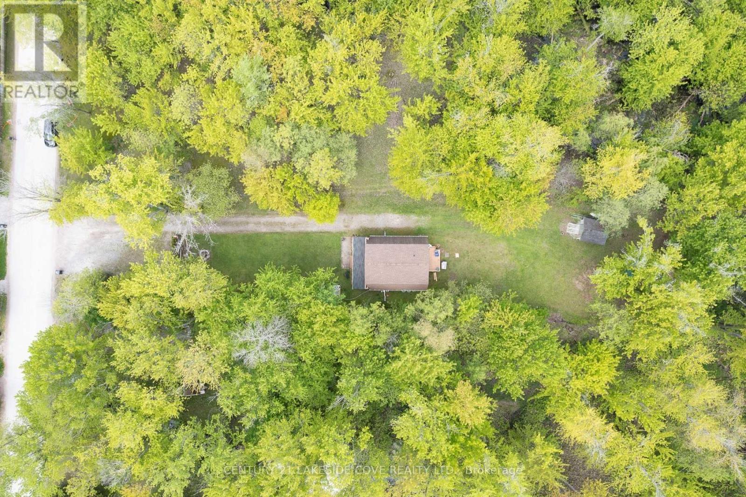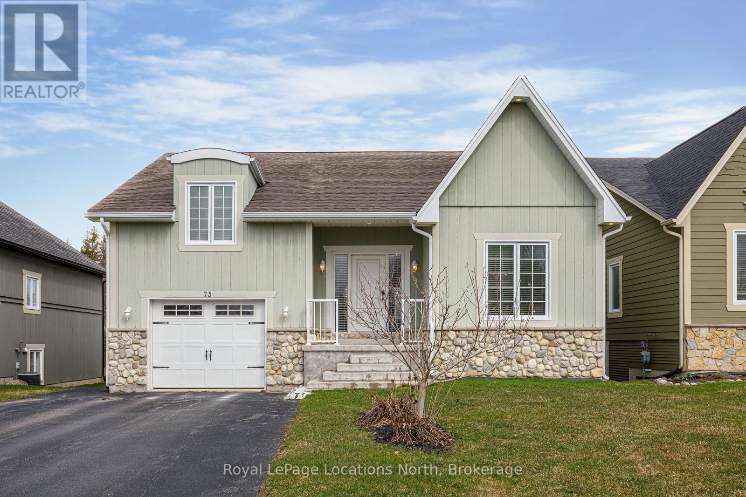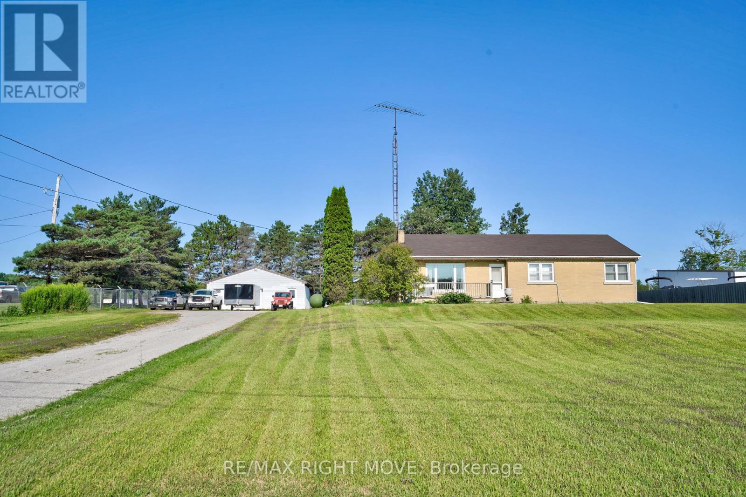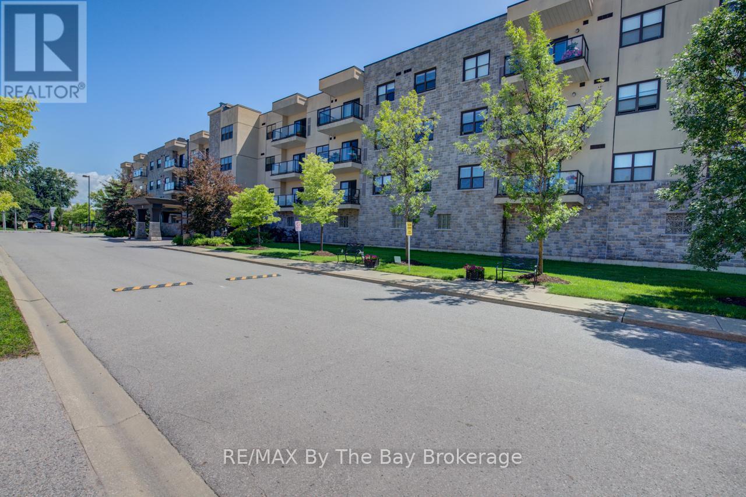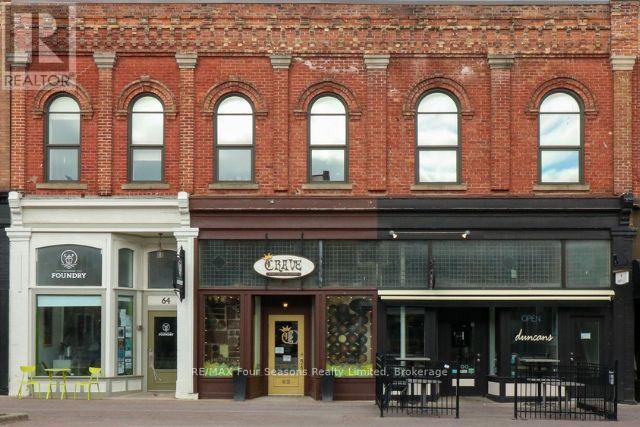3 Kelley Crescent
Wasaga Beach, Ontario
The original owner is selling this beautiful, all-brick, custom-built home in the prestigious Wasaga Sands/Twin Creeks Subdivision. Known as a quiet area of beautiful homes on large, well-kept lots with mature trees, this location will not disappoint. Pride of ownership exudes with this house & throughout the neighbourhood. Backing onto dedicated Open Space Parkland ensures no rear-yard neighbours, & you'll fall in love with the privacy afforded on this mature-treed lot (measuring approximately 102 x 172). This 1,600 sq. ft. ranch-style bungalow has no stairs inside (except to the basement), with loads of main-floor living features for enjoyment. Features include a large living/dining room area at the front of the house; an equally large family room (with gas fireplace & walk-out to deck) that is open concept with the kitchen & adjoining breakfast nook, all overlooking the gloriously private rear yard; 3 generously sized bedrooms (or 2 + den/office); 2 full bathrooms & a laundry room (with entrance to the large, 23 x 23 double garage). This house also has a mostly finished basement (only a couple of storage areas and a workshop that are unfinished). Rooms downstairs include a family/recreation room (with a gas fireplace/stove) that is open to the games room, all finished in a warm and cozy tongue & groove pine; a 4th bedroom, a 3rd full bathroom, a workshop (with access to the garage), and lots of room for storage too. Upgrades include a central air conditioner (2024), a gas furnace (2017), shingles (2015), 2 gas fireplaces, the all-brick exterior, low-maintenance vinyl windows, and a double-wide paved drive (room to park 6 or more cars). Neighbourhood amenities include walking trails, tennis & pickleball courts, a baseball diamond, a jogging track, a toboggan hill, and playground areas. This home is located within a short drive (or bicycle ride) of the beautiful sandy shores of the longest freshwater beach (Wasaga Beach) along the shores of stunning Georgian Bay. (id:58919)
Royal LePage Locations North
128 Spruce Street
Collingwood, Ontario
At nearly 4,000 sq.ft., this spacious raised bungalow offers amazing flexibility with a legal duplex status and triplex potential! The property features two 1,000 sq. ft. upper units, each with 2 bedrooms, 2 bathrooms, and rear deck access to a private, treed backyard. Perfect for investors or first-time buyers, the lower level is currently part of the right-side unit but can easily be transformed into a third unit--accessed via side stairs. The lower level already has plumbing roughed-in for a future kitchen, and currently includes 5 bedrooms and 2 full baths. Convert a bedroom into a kitchen to create a 4-bedroom apartment, or keep it as-is for additional space with 7 bedrooms, 4 bathrooms (right side upstairs + full lower level combined). The home currently has separate electricity meters, 1 water meter, and 1 gas meter. Outside, the front yard offers space for 4 vehicles, with plans to pave the gravel driveway in early May. The backyard will receive a makeover with fresh sod and a walk-out deck. This versatile property is perfect for seasoned investors, first-time buyers, or anyone looking to live in one unit while collecting rental income from others. Don't miss out on this incredible opportunity! (id:58919)
Chestnut Park Real Estate
203 Robert Street W
Penetanguishene, Ontario
Welcome to this beautifully crafted 2023 custom-built home, where quality construction and thoughtful design come together in a peaceful setting on the edge of town. Situated on a spacious corner lot just under an acre and only a short walk to the water, this 3-bedroom, 2-bathroom home offers bright, open living with high ceilings, oversized windows, and generously sized rooms throughout. Built on a durable and energy-efficient ICF foundation, the home features an open-concept main floor, a functional kitchen, and a comfortable primary suite complete with its own private ensuite. The basementwith its own separate entranceis nearly finished and just needs a few minor touches, including the completion of an unfinished bathroom, making it ideal for additional living space, or recreational use. The oversized garage provides ample space for vehicles, storage, or hobbies. Located just minutes from Barrie and HWY 400, this property offers the perfect combination of quiet country living and convenient city accessan exceptional place to settle in and make your own. (id:58919)
Team Hawke Realty
17 Mair Mills Drive
Collingwood, Ontario
Rare multi-family opportunity in sought-after Mair Mills Estates ideal for co-ownership, multigenerational living, or rental income. This executive home features a flexible layout designed to accommodate two families, friends, or extended family, with the option for two parties to be on title. The property includes two fully legal self-contained apartments, offering privacy, comfort, and versatility. The ground-level unit features 3 bedrooms, an office, a 4-piece bathroom, laundry, open-concept living/dining/kitchen, a four-season sunroom (heated and air-conditioned), screened porch, and walkout to a beautifully landscaped backyard with deck and hot tub. The upper-level unit offers 3 additional bedrooms (one currently used as an office), a guest bathroom, a spacious primary suite with ensuite, walk-in closet and laundry, along with an open-concept kitchen with island, family room, and combined living/dining area. Enjoy two elevated outdoor spaces: a balcony over the garage and a large deck accessed from both the kitchen and primary bedroom. The two-car garage connects to both units, and the driveway offers parking for four vehicles. The fully fenced yard features 30 feet of raised garden beds and a built-in sprinkler system all just minutes from the trail system, Blue Mountain, and downtown Collingwood. (id:58919)
Sotheby's International Realty Canada
1328 Strongville Road
Clearview, Ontario
Stunning 3 Bed 3 Bath Bungalow on 1.16 Acres in Beautiful Clearview Township! Enjoy the Peace and Tranquility Of This Rural Setting With All The Modern Luxuries . This Custom Built Gem Has A Gorgeous Family Sized Kitchen With Stainless Steel Appliances, Quartz Counters And A Large Island. Oversized Living Room With Fireplace, Hardwood Floors, Recessed Tray Ceiling and Pot Lights. The Primary suite Features a 4Pc Ensuite, Walk In Closet and Walkout to Private deck for Morning Coffees. The Partially Finished Basement Has Separate Entrance and Unlimited Possibilities. Massive Fully Insulated and Drywalled Garage With Room For a Lift. Park Like Backyard With Firepit, Fenced In Dog Run and Mature Trees. This Property Comes Complete with Generac Generator For Added Piece Of Mind. Short Drive to Barrie or Wasaga Beach. Must See to Appreciate! (id:58919)
Century 21 Heritage Group Ltd.
2597 Lakeshore Drive
Ramara, Ontario
Beautiful 3/4 Bedroom Home In A Wooded/Park Like Setting Across The Road From Lake Simcoe. Ideal For Entertaining Family & Friends With Access To Swimming Nearby. Enjoy Bright Open Concept Modern Kitchen With Walkout To Deck. Living Room Has Walkout To Covered Porch. Downstairs Den Can Be Combined With Bedroom. Primary Bedroom Has Ensuite Washroom & Walkout Deck. Close To Many Good Facilities, Restaurants, Marina, Tennis/Pickleball, Walking Trails & Golf Courses. Great Retreat Location & Ready For Your Summer Enjoyment. **EXTRAS** Updated Concrete Crawlspace, Garden Shed/Workshop. Property Features Mature Gardens & Landscaping. Some Furniture Negotiable (id:58919)
Century 21 Lakeside Cove Realty Ltd.
A101 - 241 Sea Ray Avenue
Innisfil, Ontario
This is your chance to own a slice of luxury vacation living, just one hour from the GTA. Whether you're looking for a full-time home, weekend escape, or a smart investment, this unit checks all the boxes. Every day is like you're on vacation in this stunning 2-bedroom, 2-bathroom condo located in the heart of the vibrant Friday Harbour Resort, in sought-after building A, unit 101. This is the Green Ash model, bigger than other 2 bedrooms offered, this bright and modern unit boasts an open-concept layout with floor-to-ceiling windows and luxury finishes in 864 square feet. The kitchen features sleek cabinetry, quartz countertops, and stainless steel appliances, opening into a stylish living/dining space ideal for entertaining. The primary suite offers a spa-like 4-pc en-suite and plenty of closet space, while the second bedroom is perfect for guests or the rest of the family. Larger en-suite laundry closet and lots of storage make it easy to keep the place looking its best. The huge corner terrace is perfect for morning coffees, evening glasses of wine and will be your gateway to all the world-class amenities that Friday Harbour has to offer; including Private beach club, Boardwalk shops & restaurants, championship 18-hole Golf course, marina and more! Includes underground parking and a storage locker. Seller potentially willing to offer VTB to Buyer (id:58919)
RE/MAX Professionals Inc.
73 Findlay Drive
Collingwood, Ontario
Welcome to this spacious and immaculate custom bungalow in a prime location backing onto greenbelt! Offering an open-concept floor plan that perfectly blends comfort and style. The heart of the home is a bright island kitchen featuring crisp white cabinetry, abundant pot lights, and plenty of counter space. This home boasts 2+2 bedrooms and 2.5 baths, with gleaming hardwood floors throughout the main level. The inviting living room centres around a cozy gas fireplace. Walk-out to a large private deck with sleek glass railing perfect for relaxing or entertaining outdoors.The main floor primary suite offers a walk-in closet and an en-suite bathroom for your retreat at the end of the day. You'll also find a convenient main floor laundry room with inside access from the garage. There is a partially finished loft space above the garage which provides the perfect spot for storage, a playroom, studio, or creative escape.The fully finished lower level is designed for both functionality and fun, with a massive family room, two additional bedrooms, a full bathroom, and a versatile gym or home office. French doors open to a lower walk-out, bringing in natural light and providing easy access to the backyard. Nestled in an upscale and friendly neighbourhood, this home is close to top-rated schools, scenic parks and trails, skiing, beaches, and golf courses. (id:58919)
Royal LePage Locations North
4142 Stewarts Lane
Severn, Ontario
Welcome to 4142 Stewarts Lane is approximately 1,276 sq ft with 3 bedrooms and 1 bathroom. The basement is partially finished with a den. The property includes a 20 ft x 30 ft detached garage, partially insulated with 220v power, all situated on a 149 ft x 230 ft (0.793 acres) lot. Located 1 minute north of Orillia, 1 hour to the GTA, and 25 minutes to Muskoka. Dont miss out. (id:58919)
RE/MAX Right Move
1 Kennedy Boulevard
New Tecumseth, Ontario
Introducing a rare opportunity to own the only corner River Maple model ever built in the Treetops community of Alliston. This exceptional 4+2 bedroom, 5-bathroom home offers over 4,200 sq ft of finished living space, including a permtted 2-bedroom basement apartment with ensuite laundry that was meticulously construced by the builder. Perfect for multigenerational living or generating rental income. Situated on a premium lot, the property boasts quality upgrades and accommodates parking for more than 8 vehicles.Step into a sunlit, open-concept layout featuring soaring ceilings, a chefs kitchen with granite countertops and stainless steel appliances, and expansive living and dining areas designed for both comfort and entertaining. Large windows flood the home with natural light, creating a warm and inviting atmosphere. Located in the heart of the Treetops master-planned community, residents enjoy access to over 7 kilometers of walking and biking trails, a 7-acre park with splash pads, and proximity to top-rated schools, shopping centers, and recreational facilities. Golf enthusiasts will appreciate the nearby Nottawasaga Inn Resort and Woodington Lake Golf Club, offering premier golfing experiences. Commuters benefit from easy access to Highway 400 and the Bradford GO Station, ensuring seamless travel to Toronto and surrounding areas. Whether you're an investor seeking a high cap rate, a family desiring ample space, or someone looking for a home that combines luxury with functionality, 1 Kennedy Blvd delivers on all fronts. This vacant property is move-in ready and poised to become your dream home. (id:58919)
Century 21 B.j. Roth Realty Ltd.
201 - 91 Raglan Avenue
Collingwood, Ontario
Welcome to carefree, upscale living in this beautifully appointed two-bedroom plus den suite, located in a sought-after retirement condominium community. Designed with comfort, convenience, and style in mind, this elegant condo offers the perfect blend of modern features and low-maintenance living for those looking to enjoy their next chapter. The spacious open-concept layout is anchored by a stylish island kitchen with sleek finishes, perfect for casual meals or entertaining. The living and dining areas flow effortlessly, filled with natural light and featuring patio doors that lead to a private balcony a perfect spot for morning coffee or evening relaxation. The two generously sized bedrooms provide peaceful retreats, including a primary suite with a private ensuite bathroom featuring a walk-in shower for added comfort and ease. The versatile den offers flexible space for a home office, reading nook, or hobby area. Additional features include underground parking, a private storage unit, and access to a range of building amenities tailored to comfortable retirement living. This secure and professionally managed building offers peace of mind along with a warm, community-oriented atmosphere. Located close to shopping, dining, medical services, and recreational amenities, this condo offers everything you need just moments from your door. Don't miss the opportunity to enjoy a refined and relaxed lifestyle in one of the areas premier retirement residences. (id:58919)
RE/MAX By The Bay Brokerage
60, 62, 64 Hurontario Street
Collingwood, Ontario
This unique commercial building located on Hurontario Street is on the premier block in Historic Downtown Collingwood. Three (3) store fronts with long time tenants, plus 4619 sq. ft. on the second floor with an another long time tenant. The second floor was completely renovated in 2013 and features exposed brick, glass, wood, 18 ft ceilings with large windows, bringing in lots of natural light. You can check out this great space on the multi media link. (id:58919)
RE/MAX Four Seasons Realty Limited
