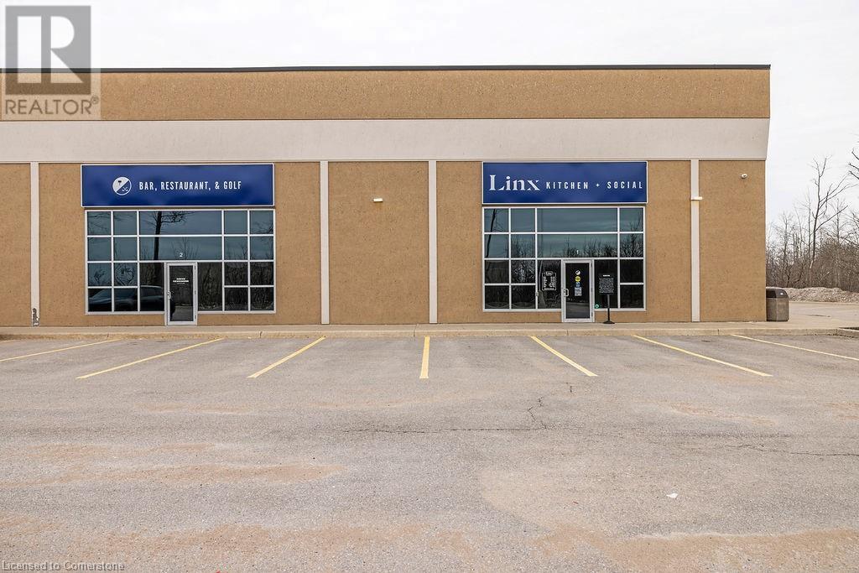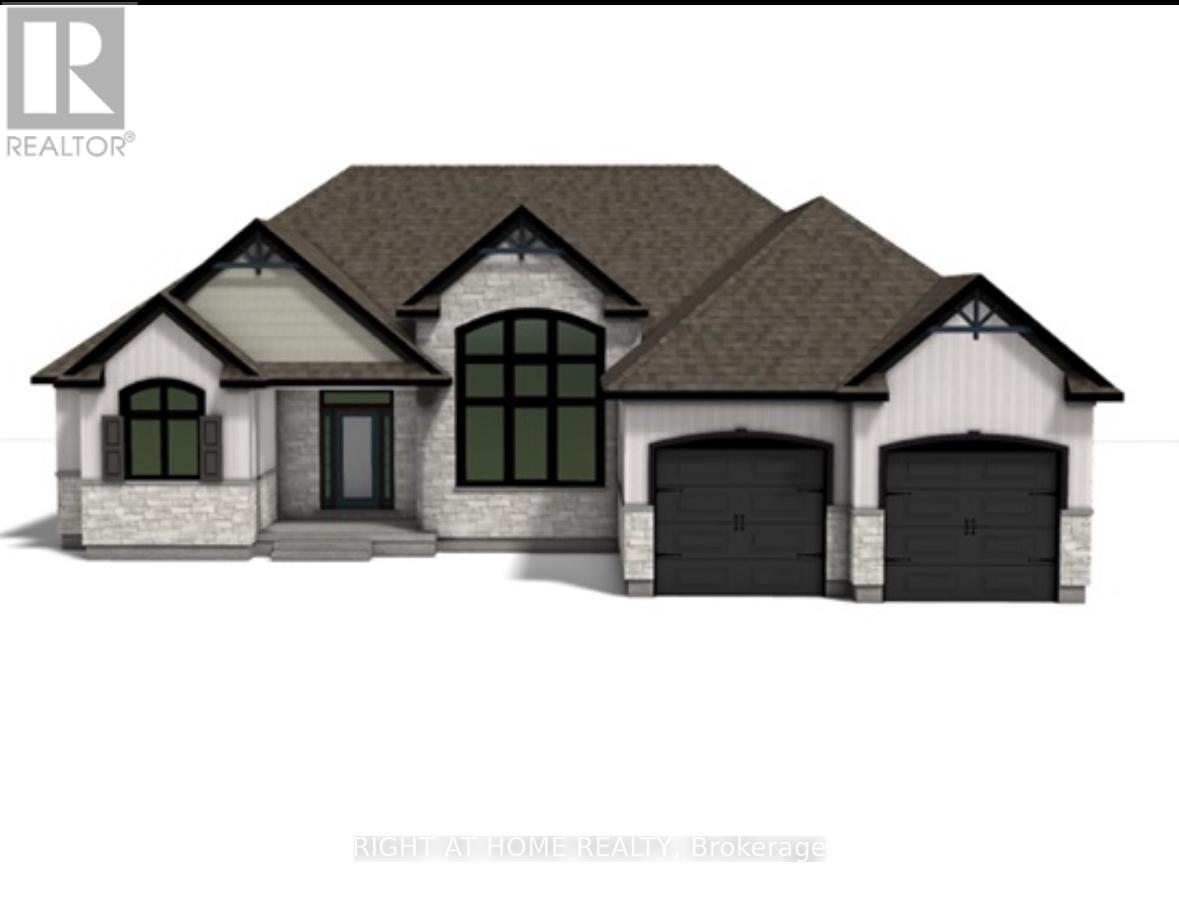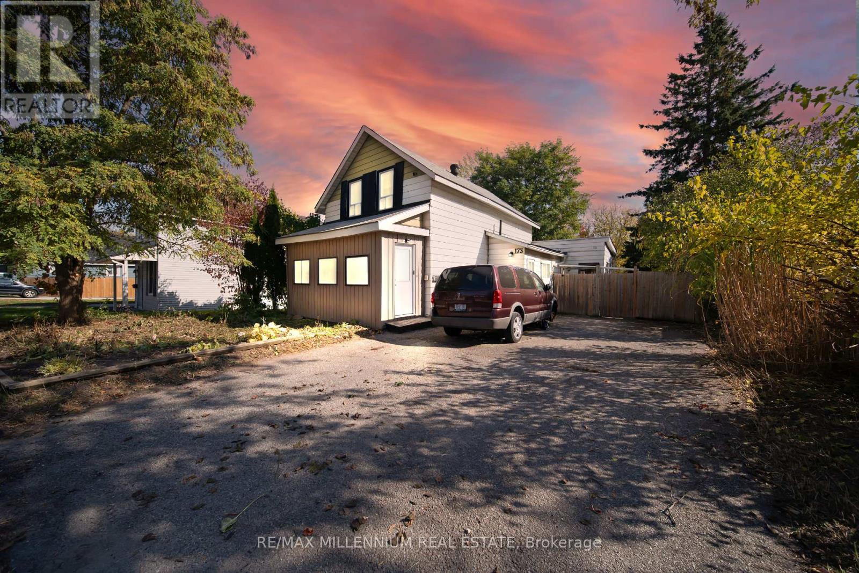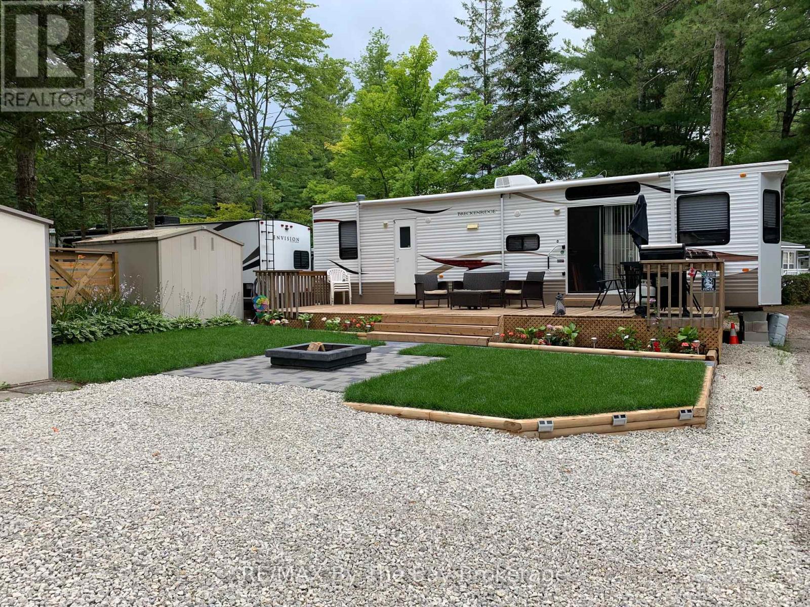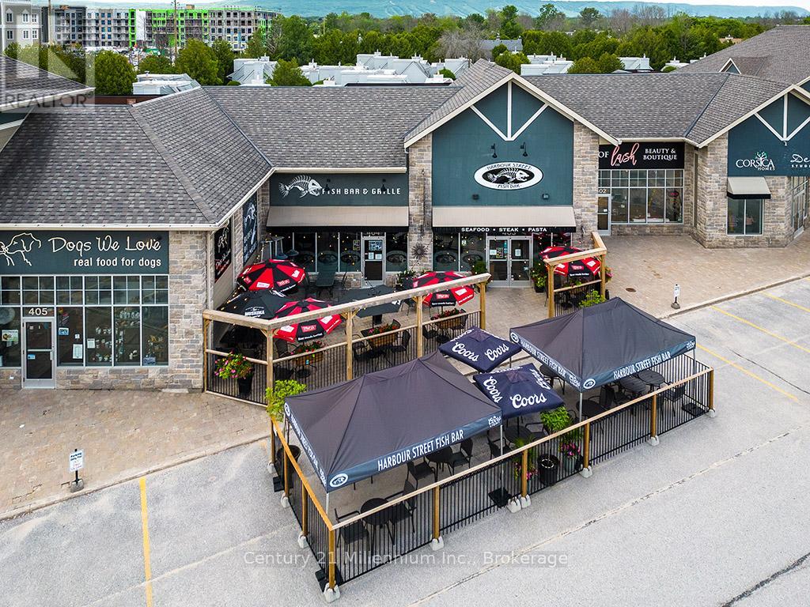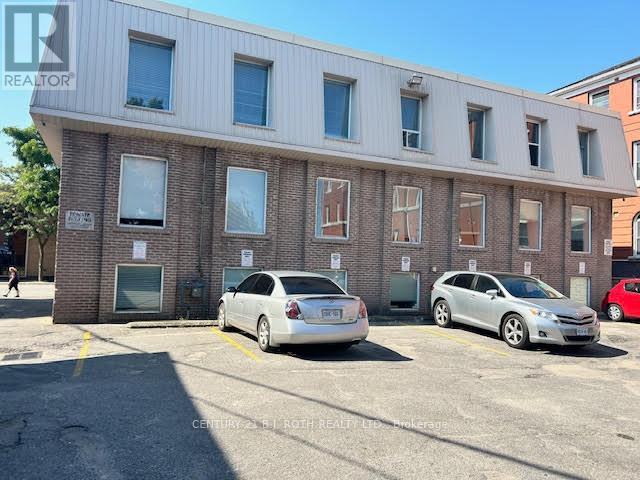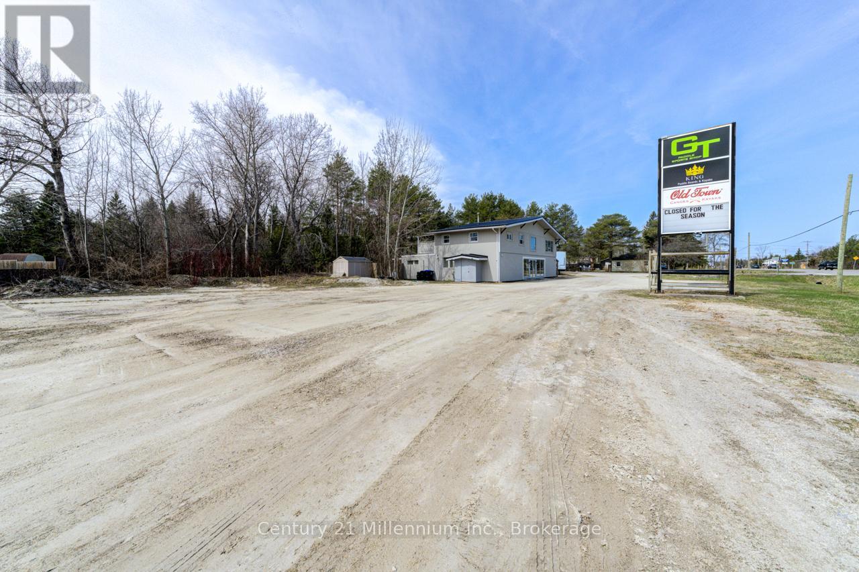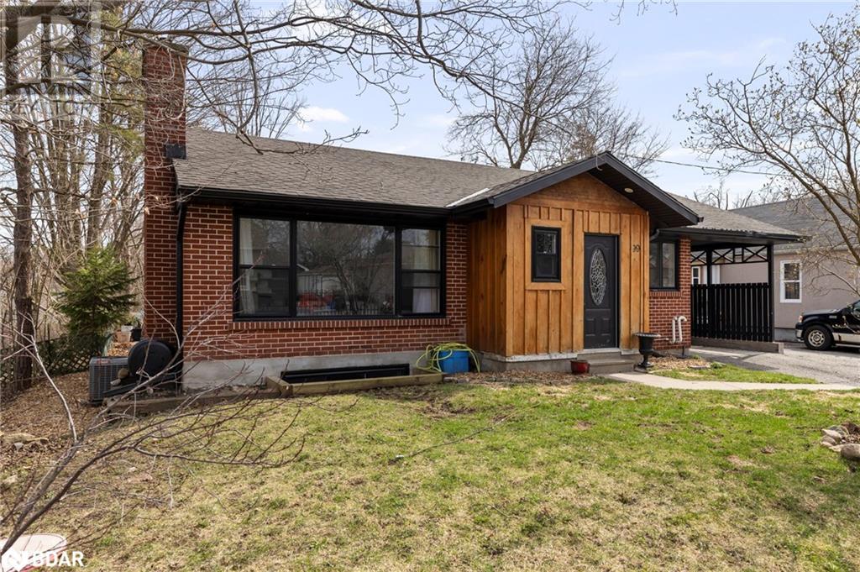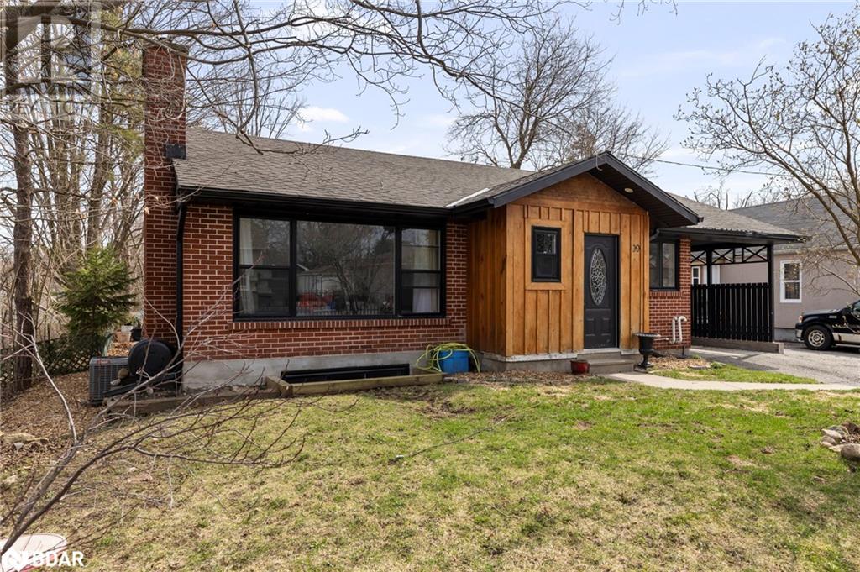5735 Concession Rd 6
Adjala-Tosorontio, Ontario
Two custom homes situated on this exceptional 118 acre property that is currently operating as a bison and Texas Longhorn cattle farm, located just minutes from the thriving town of Alliston. The main residence features a spacious eat-in kitchen with a walkout to a beautifully landscaped yard and pool. The ground level offers a family room, living room, office, and a primary bedroom, while the upper level boasts five generously sized bedrooms and a spa-like bathroom. The walkout lower level includes a large recreation room, kitchenette, and an additional bathroom. A second residence with a walkout bungalow built in 1998, provides two bedrooms on the main floor and three more on the lower level, making it ideal for multigenerational living. This impressive working farm is equipped with extensive infrastructure, including an 800-amp electrical service and a 10kW microFIT solar panel system that generates approximately $10,000 annually. There are six expansive grazing sheds, each measuring 32ft by 360ft, along with a 130ft by 50ft shop that features approximately 40 percent cold storage, which is attached to a 50ft by 80ft building offering roughly 90 percent cold storage. The beautiful bank barn includes two upper levels, thoughtfully designed for retail use and has potential living quarters, with the lower level set up for horses. Additional facilities include a 40ft by 100ft coverall building and several single-stall run-in sheds. Approximately 80 acres are workable, with a portion currently dedicated to pasture. (id:58919)
Coldwell Banker Ronan Realty
5735 Concession Rd 6
Adjala-Tosorontio, Ontario
Two custom homes situated on this exceptional 118 acre property that is currently operating as a bison and Texas Longhorn cattle farm, located just minutes from the thriving town of Alliston. The main residence features a spacious eat-in kitchen with a walkout to a beautifully landscaped yard and pool. The ground level offers a family room, living room, office, and a primary bedroom, while the upper level boasts five generously sized bedrooms and a spa-like bathroom. The walkout lower level includes a large recreation room, kitchenette, and an additional bathroom. A second residence with a walkout bungalow built in 1998, provides two bedrooms on the main floor and three more on the lower level, making it ideal for multigenerational living. This impressive working farm is equipped with extensive infrastructure, including an 800-amp electrical service and a 10kW microFIT solar panel system that generates approximately $10,000 annually. There are six expansive grazing sheds, each measuring 32ft by 360ft, along with a 130ft by 50ft shop that features approximately 40 percent cold storage, which is attached to a 50ft by 80ft building offering roughly 90 percent cold storage. The beautiful bank barn includes two upper levels, thoughtfully designed for retail use and has potential living quarters, with the lower level set up for horses. Additional facilities include a 40ft by 100ft coverall building and several single-stall run-in sheds. Approximately 80 acres are workable, with a portion currently dedicated to pasture. (id:58919)
Coldwell Banker Ronan Realty
312 King Street Unit# 1
Barrie, Ontario
Outstanding opportunity to own Linx Kitchen + Social, one of Barrie's most unique and upscale dining and entertainment venues. This 10,000 sq ft turnkey establishment perfectly blends a chef-inspired restaurant with a premier indoor golf experience, making it a destination for both locals and visitors. Approximately 2,000 sq ft remains undeveloped, offering flexibility to add additional golf simulators or expand the restaurant and dining area. Linx features six state-of-the-art golf simulators, including one executive suite, offering a world-class, year-round golf experience for beginners, enthusiasts, and corporate groups alike. The space is beautifully designed with a modern, sophisticated atmosphere, highlighted by an open-concept dining area, vibrant bar, private event spaces, and luxury finishes throughout. The culinary program, led by an executive chef, offers a diverse menu ranging from filet mignon and short rib pasta to creative shareables and gourmet cocktails, complemented by an extensive wine and craft beer selection. Linx has built a strong reputation for both casual dining and high-end event hosting, attracting corporate events, private parties, and golf leagues. Growth potential is exceptional, with room to expand by adding additional golf simulators, developing the remaining space, extending operating hours, or scaling up corporate partnerships and catering services. The sale includes all chattels, equipment, and inventory, providing a fully equipped, ready-to-operate business with top-of-the-line technology, an established client base, and experienced staff, ensuring a seamless transition for the new owner. This is a rare opportunity to step into a thriving, profitable, and high-profile business with tremendous upside in one of Barrie's fastest-growing areas! (id:58919)
RE/MAX Escarpment Realty Inc.
6 Beaufort Crescent
Tiny, Ontario
This soon-to-be-completed home is designed with top-tier upgrades and modern features that go above and beyond expectations. Offering 3 bedrooms, 2 bathrooms, expansive rooms, soaring cathedral ceilings, and ample storage, this home is perfect for both family living and entertaining. Premium Features Include: Smart home technology for convenience and security Reverse osmosis water system for purified drinking water, Heated bathroom floors for ultimate comfort, Fully sodded and fenced backyard for privacy. Backup generator for peace of mind, Opulent modern finishes with meticulous attention to detail. Built by The Fourth Home Developments Inc., this custom home showcases exceptional craftsmanship, upscale design, and superior quality. Prime Location Situated just minutes from beaches, marinas, trails, and golf courses, with Midland and Penetanguishene only 15 minutes away for all your shopping and lifestyle needs. This nature-inspired community offers the perfect blend of tranquility and modern convenience for an ideal work-life balance.Nearby Marinas Tiny Cove Marina (15 Sunrise Court) 80 slips, mechanical services, indoor storage Tiny Harbour Marina (555 Champlain Road) Full range of boating services just a few minutes away! Experience luxury living in an unbeatable location. (id:58919)
Right At Home Realty
173 Barrie Road
Orillia, Ontario
Welcome to 173 Barrie Road, a wonderful 2 storey detached house on 50ft lot perfect for first-time buyers or investors, located in the heart of Orillia. This move-in ready home features three bedrooms, two bathrooms, and bright living spaces. A good size family room with walkout to the large covered back deck, is ideal for family get togethers/hosting. The backyard offers endless opportunities to create your own private oasis. Located in the heart of Orillia, close to downtown, the Community Centre, local restaurants, parks, major bus routes, close to schools and within walking distance to Orillia Hospital this home blends comfort and convenience. Easy highway access from the Highway 12 Bypass exit. Ample parking space. Whether you' re looking to settle down or invest, this property promises great potential and a wonderful new beginning. (id:58919)
RE/MAX Millennium Real Estate
80 Horseshoe Boulevard Unit# 307
Oro-Medonte, Ontario
Welcome to Unit 307 at Slopeside Condos, nestled in the heart of Horseshoe Valley Resort! This haven is your gateway to all-season delight, from thrilling skiing, snowboarding, and snowshoeing in winter, to invigorating golfing, mountain biking, and hiking in the warmer months. The open-concept living space includes a modern kitchen, adorned with stainless steel appliances, a built-in microwave, and quartz countertops, stands ready to fulfill your culinary desires. After an adventure-packed day, cozy up by the fireplace, letting its warmth caress your senses. Wake up to the expansive primary bedroom, which features a walk-out to the balcony. Designed with inclusivity in mind, this unit is wheelchair accessible, showcasing extra-wide doors in the primary suite and an intelligently designed ensuite. Another generously sized bedroom, a spacious den, and a second modern bathroom ensure ample living space. Convenience meets functionality with an in-unit washer/dryer combo. Indulge in the condominium's lavish amenities, encompassing access to the Horseshoe gym, sauna, and both indoor and outdoor pools, Horseshoe Lake and Beach. Ample parking adds to the ease of living. Just minutes away lies the town of Craighurst, offering essentials like a grocery store, gas station, pharmacy, and restaurants. Barrie and Orillia are a short 20-minute drive, while the GTA is accessible within an hour's distance. For an extra touch of indulgence, the famed VETTA spa is a mere 4 minutes away, promising relaxation beyond compare. This is your chance to relish the distinctive luxuries of Horseshoe Resort, where each day presents a new adventure and each evening, a serene embrace of comfort. (id:58919)
RE/MAX Hallmark Chay Realty Brokerage
222 - 85 Theme Park Drive
Wasaga Beach, Ontario
Seasonal retreat in popular Countrylife Resort. (7 months May1st-Nov 15th). Beautifully landscaped yard!! This Breckenridge Park Model features a 10x30 foot deck with new awning and is situated on a centrally located lot very close to the sandy shores of Georgian Bay. Parking for one car onsite with plenty of visitor parking close by. 1 bedroom 1 bathrooms with sliders to close off the living room to accommodate a separate sleeping area for family and friends. Low maintenance exterior. Landscaped yard with stonework and built in fire pit. Fully furnished. This Cottage is ready for your family to start enjoying the summer! Resort features pools, splash pad, clubhouse, tennis court, play grounds, mini golf and short walk to the beach. Gated resort w/security. This unit has been very well maintained and is a pleasure to show! 2025 Seasonal Site fees are $5,800 plus HST (id:58919)
RE/MAX By The Bay Brokerage
403 & 404 - 10 Keith Avenue
Collingwood, Ontario
Welcome to Harbour Street Fish Bar a thriving, turn-key restaurant and bar now available for sale. This well-established business is ready for its next owner to carry on the legacy and make their mark in one of Collingwood's most dynamic west-end locations. Surrounded by vibrant residential neighborhoods and popular attractions, Harbour Street Fish Bar is a local staple known for its standout menu and unmatched live music scene. Ask any local where to go dancing in town, and you'll hear Harbour Street Fish Bar time and time again. With indoor seating for over 100 guests and an additional 55 seats on the patio, there's plenty of space to welcome loyal regulars and curious newcomers alike. The fully equipped kitchen and bar are ready for a smooth transition to new ownership. Rare opportunity to take the rein of a beloved local hotspot in the heart of Collingwood's vibrant business scene. (id:58919)
Century 21 Millennium Inc.
10 Peter Street N
Orillia, Ontario
Exceptional investment opportunity in the heart of downtown Orillia! This versatile 3-storey building offers endless potential, continue operating as commercial/office space with strong rental income, or re-purpose into residential units with ground-floor commercial. Preliminary approval for residential conversion has been granted in principle by the City of Orillia, with the requirement to maintain commercial use on the main floor. Ideal for investors, developers, or business owners seeking a prime downtown location with flexible future use. Financial information, Survey and Floor plans are available in the document section. (id:58919)
Century 21 B.j. Roth Realty Ltd.
Rr #1 - 9405 Beachwood Road
Collingwood, Ontario
Walk down stairs to work!! Uniquely zoned opportunity for the up and coming entrepreneur! Nothing to hold you back but your imagination and zoning. 1.37 acre triangular shaped commercial property with a large retail space on Beachwood Rd. just east of town. Featuring a self contained 2 or 3 bedroom living area upstairs with private lawn, and decks for the business owner or key staff. Large ground level retail/office area! Corner property featuring large gravel parking lot, 2 road frontages, 2 driveways, older storage trailer and detached older storage building. Updated metal roof at rear. (id:58919)
Century 21 Millennium Inc.
99 Wellington Street E
Barrie, Ontario
Turn-Key Legal Duplex Bungalow in the Heart of Barrie. Welcome to 99 Wellington Street East, a beautifully maintained and thoughtfully upgraded legal duplex bungalow offering incredible value and versatility. Whether you're an investor seeking strong rental income or a homeowner looking for the perfect multi-generational living solution, this property checks all the boxes. From the moment you arrive, you'll be impressed by the home's stunning curb appeal, featuring mature landscaping and a welcoming façade. Step inside the main level unit to discover a spacious living room, complete with a natural gas fireplace surrounded by elegant white brick, creating a warm and inviting focal point. The bright, modern kitchen boasts stainless steel appliances, ample counter space, and plenty of cabinetry—ideal for family living or entertaining. The primary bedroom is filled with natural light and offers a generous amount of closet space. Two additional well-sized bedrooms and a stylishly updated 4-piece bath complete the main floor, offering comfortable and functional living space. The vacant legal basement suite, with its own separate entrance, is just as impressive & ready for a quick & immediate possession by a new tenant. You'll be greeted by an expansive living room, perfect for relaxation or entertaining. The modern kitchen features stainless steel appliances and thoughtful design, while two spacious bedrooms and a shared 4-piece bathroom offer plenty of room for tenants or extended family. The suite is completed by in-suite laundry, providing ultimate convenience for occupants. Outside, the property features a covered carport and four total parking spaces, a rare and valuable find for duplex living. Located in a central Barrie neighborhood, you're just minutes from schools, parks, shopping, public transit, and highway access. 99 Wellington Street East is a move-in-ready opportunity that offers exceptional value in today's market. Book a showing today! (id:58919)
Revel Realty Inc.
99 Wellington Street E
Barrie, Ontario
Turn-Key Legal Duplex Bungalow in the Heart of Barrie. Welcome to 99 Wellington Street East, a beautifully maintained and thoughtfully upgraded legal duplex bungalow offering incredible value and versatility. Whether you're an investor seeking strong rental income or a homeowner looking for the perfect multi-generational living solution, this property checks all the boxes. From the moment you arrive, you'll be impressed by the home's stunning curb appeal, featuring mature landscaping and a welcoming façade. Step inside the main level unit to discover a spacious living room, complete with a natural gas fireplace surrounded by elegant white brick, creating a warm and inviting focal point. The bright, modern kitchen boasts stainless steel appliances, ample counter space, and plenty of cabinetry—ideal for family living or entertaining. The primary bedroom is filled with natural light and offers a generous amount of closet space. Two additional well-sized bedrooms and a stylishly updated 4-piece bath complete the main floor, offering comfortable and functional living space. The vacant legal basement suite, with its own separate entrance, is just as impressive & ready for a quick & immediate possession by a new tenant. You'll be greeted by an expansive living room, perfect for relaxation or entertaining. The modern kitchen features stainless steel appliances and thoughtful design, while two spacious bedrooms and a shared 4-piece bathroom offer plenty of room for tenants or extended family. The suite is completed by in-suite laundry, providing ultimate convenience for occupants. Outside, the property features a covered carport and four total parking spaces, a rare and valuable find for duplex living. Located in a central Barrie neighborhood, you're just minutes from schools, parks, shopping, public transit, and highway access. 99 Wellington Street East is a move-in-ready opportunity that offers exceptional value in today's market. Book a showing today! (id:58919)
Revel Realty Inc.


