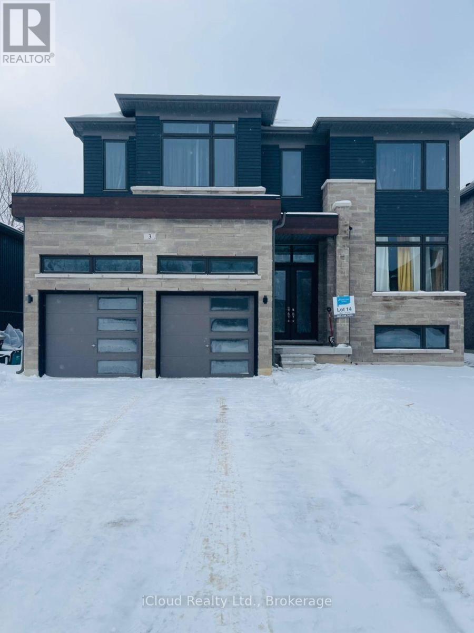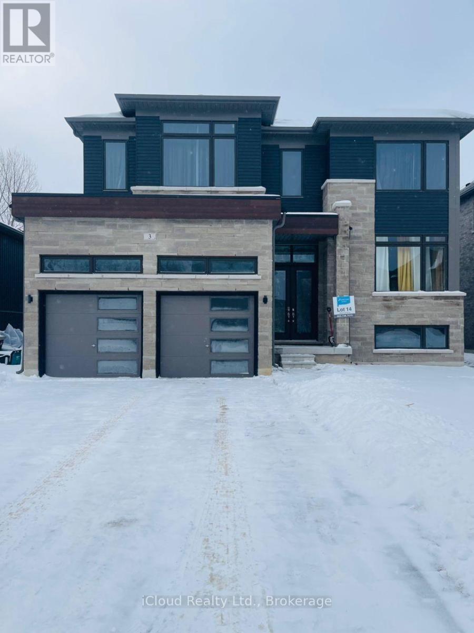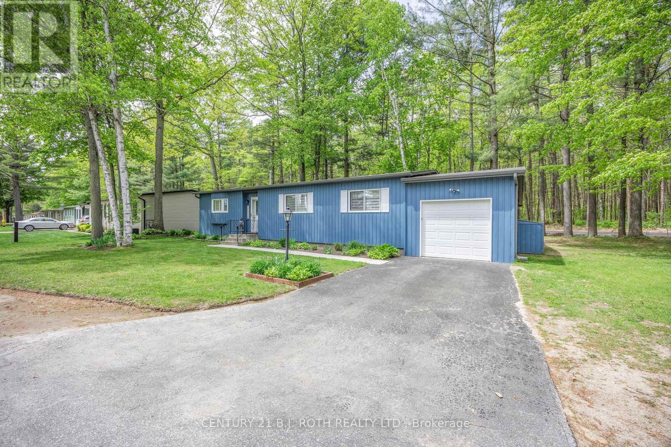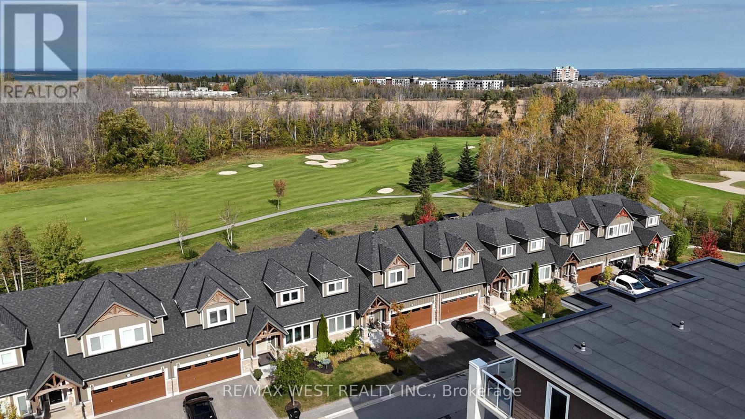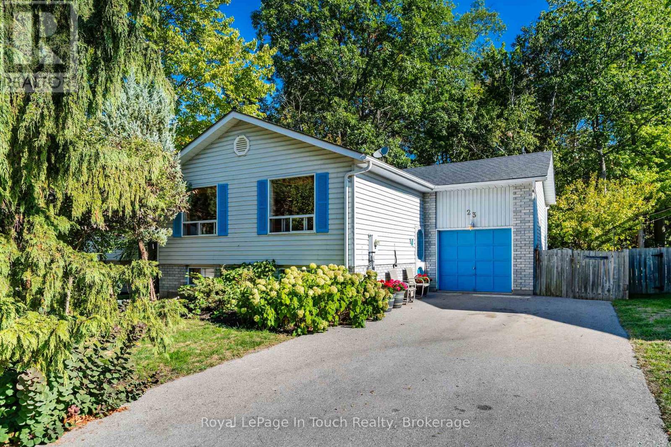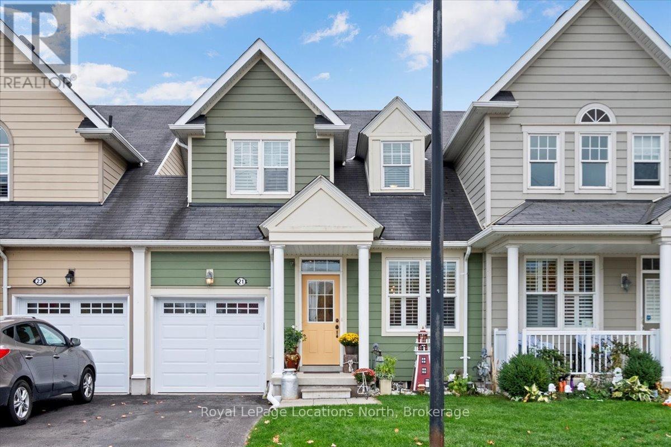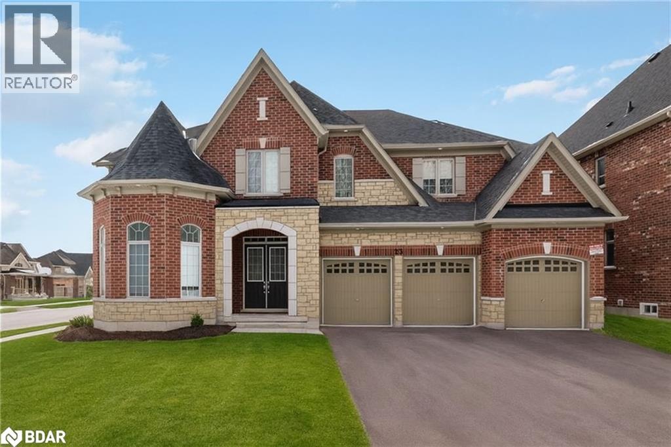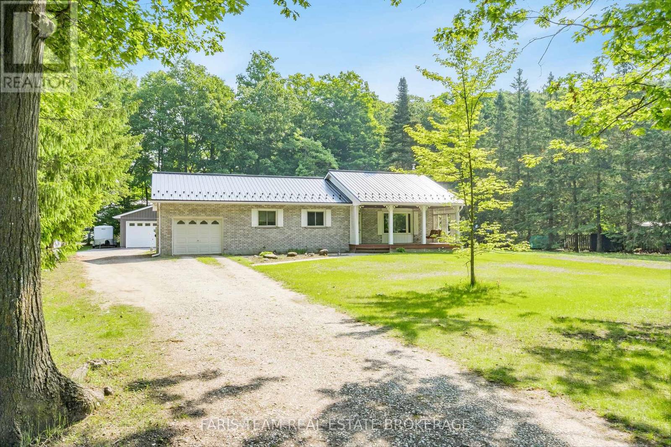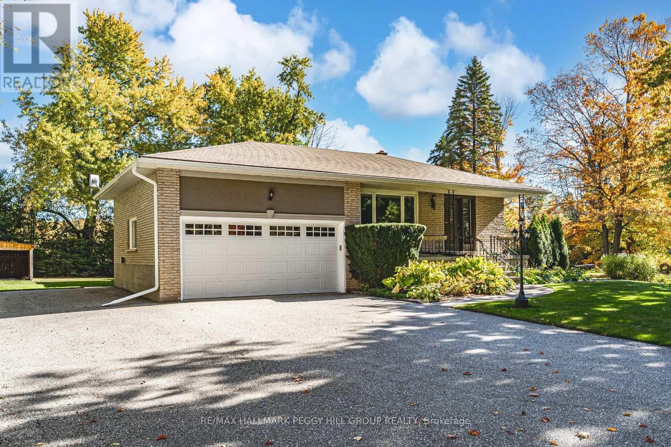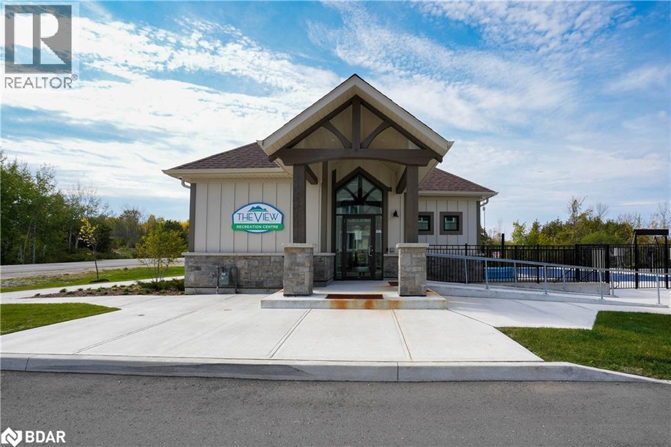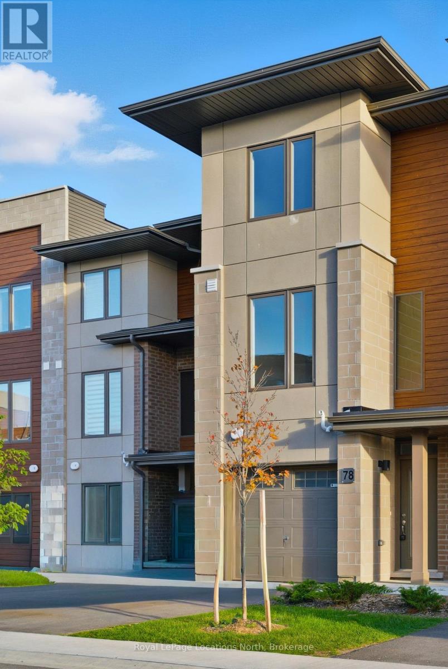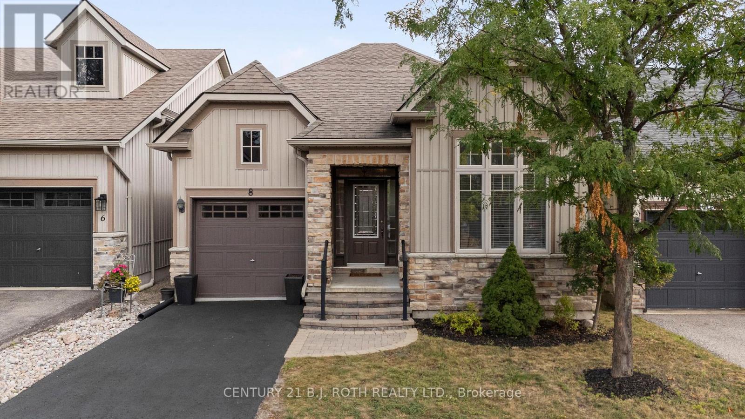3 Beatrice Drive
Wasaga Beach, Ontario
Welcome to this Stunning home located in the highly sought-after Incredible Shoreline Point Development in Wasaga Beach. Just a short walk from the beautiful shoreline, this spacious residence boasts 4 bedrooms and 4 bathrooms, including two luxurious master bedrooms with private ensuites, and a Jack and Jill 4-piece ensuite shared between the remaining bedrooms, all featuring walk-in closets. The main floor showcases hardwood flooring throughout, a formal dining room, and a cozy family room with a gas fireplace. The large, modern kitchen is a chef's dream, complete with granite countertops, extended cabinetry, a generous pantry, and a bright breakfast area perfect for morning gatherings. This exceptional property offers the perfect blend of comfort, style, and convenience in one of Wasaga Beach's premier communities. (id:58919)
Ipro Realty Ltd.
3 Beatrice Drive
Wasaga Beach, Ontario
Welcome to this stunning home located in the highly sought-after Incredible Shoreline Point Development in Wasaga Beach. Just a short walk from the beautiful shoreline, this spacious residence boasts 4 bedrooms and 4 bathrooms, including two luxurious master bedrooms with private ensuites, and a Jack and Jill 4-piece ensuite shared between the remaining bedrooms, all featuring walk-in closets. The main floor showcases hardwood flooring throughout, a formal dining room, and a cozy family room with a gas fireplace. The large, modern kitchen is a chef's dream, complete with granite countertops, extended cabinetry, a generous pantry, and a bright breakfast area perfect for morning gatherings. This exceptional property offers the perfect blend of comfort, style, and convenience in one of Wasaga Beach's premier communities. (id:58919)
Ipro Realty Ltd.
10 Allen Drive N
Wasaga Beach, Ontario
Stylishly Updated Bungalow in 55+ Parkbridge Community - Wasaga Beach Welcome to 10 Allen Dr N in Hometown, a sought-after 55+ Parkbridge land-lease community just minutes from the beach. This bright, open-concept bungalow offers seamless flow between living, dining, and kitchen areas, featuring hardwood floors, a cozy gas fireplace, and walkout to a private deck. Modern kitchen with island, beverage fridge, and ample storage. Spacious primary with double closets and 3-pc ensuite with soaker tub; second bedroom includes Murphy bed and storage. Two updated baths with glass shower. Recent upgrades: vinyl siding (2021), gas furnace (2020), newer windows/doors, gutter guards, stackable laundry, and garage with storage. Enjoy clubhouse, saltwater pool, 9-hole golf, and walking trails. Approx. monthly fees for new owner: Land Lease $725 | Tax (Site) $35.49 | Tax (Home) $82.07 = $842.50 total (id:58919)
Century 21 B.j. Roth Realty Ltd.
8 Spooner Crescent
Collingwood, Ontario
Welcome to 8 Spooner Crescent - where luxury meets year-round living in one of Collingwood's most desirable communities. Backing directly onto the fairways of Cranberry Hill Golf Course with unobstructed views of the 11th hole , this premium finished home is designed for those who love both relaxation and an active lifestyle. Featuring more then 3200 sq ft. of finished living space including updated fixtures and five oversized bedrooms offering plenty of space for family and friends. Enjoy soaring vaulted ceilings, an open, airy layout, and large windows that fill the home with natural light. The spacious kitchen with high end appliances and living area opens onto a large furnished deck overlooking the fairway - perfect for barbecues, entertaining, or simply taking in the peaceful views.The finished lower level includes a spacious recreation room, walkout to the golf course, and two bedrooms perfect for guests or an in-law suite. With an oversized double garage including racks for all your golf and ski gear, plus access to exclusive amenities including an outdoor pool and fitness centre, this is the ultimate four-season retreat.Just an 8-minute drive to Blue Mountain and only 10 minutes to Craigleith Ski Club, this is Collingwood living at its finest - active, social, and effortlessly luxurious. (id:58919)
RE/MAX West Realty Inc.
23 Caribbean Drive
Wasaga Beach, Ontario
Welcome Home to 23 Caribbean Drive, Wasaga Beach! This beautifully maintained home is located in a prime Wasaga Beach neighbourhood, offering the perfect blend of comfort, space, and convenience. Featuring three spacious bedrooms and one and a half bathrooms, this home is ideal for families or those seeking room to grow. The primary bedroom is exceptionally large and could easily be converted to create an additional bedroom if desired. Situated on a generous lot surrounded by mature trees and stunning landscaping, this property offers exceptional privacy as it backs onto Tree-land, a wooded area owned by the Town of Wasaga Beach. The backyard is a true retreat, featuring a fully fenced yard, beautiful gardens, and an oversized three-tier deck-perfect for entertaining or relaxing in your private outdoor oasis. The home includes an attached single-car garage with inside entry and direct access to the backyard, as well as a long private driveway providing ample parking for family and guests. Recent updates include a new roof in 2017, a paved driveway in 2016, fresh paint throughout, and professional cleaning, ensuring the home is move-in ready. The lower level offers excellent potential for an in-law suite or additional living space. Located close to parks, trails, schools, and all amenities, and just a short distance from the beach and local shops and amenities, this home truly captures the Wasaga Beach lifestyle. Come experience this charming property and all that it has to offer-your new home awaits at 23 Caribbean Drive. (id:58919)
Royal LePage In Touch Realty
21 - 21 Appalachian Trail
Wasaga Beach, Ontario
Located on the east end of Wasaga Beach, this charming New England Village home offers a low-maintenance lifestyle with all the perks - a garage, fenced backyard, and main floor primary bedroom.Welcome to 21 Appalachian Trail - just 5 minutes from all major amenities and a quick 30-minute drive to Barrie. Inside, you'll love the spacious eat-in kitchen with double-stacked cabinets and a walkout to the back deck, perfect for summer BBQs and morning coffee. The bright living room features vaulted ceilings adds plenty of space to entertain. Upstairs, the versatile loft space makes an ideal home office or reading nook.The partially finished basement adds even more living space with a rec room/games area and a workshop or storage zone. Located close to a playground, and shopping, this home blends comfort and convenience. (id:58919)
Royal LePage Locations North
23 Mcisaac Drive
Springwater, Ontario
Welcome to 23 McIsaac Drive in beautiful Stonemanor Woods! This stunning executive home boasts 4 spacious bedrooms and 4 bathrooms, perfect for a growing family. Featuring a 3-car garage, this home provides plenty of room for vehicles and storage. The large kitchen is equipped with a central island, perfect for entertaining and family meals. The great room offers a cozy ambiance with a gas fireplace, while the oak staircase adds a touch of elegance. Each bedroom includes generous closets, providing ample storage space. Located in a sought-after neighbourhood, you'll enjoy proximity to trails, parks, ski hills, local farms, and more. Don't miss out on this exceptional home - book your showing today! Please email caitlin@jarvispartners.ca for a rental application. (id:58919)
Keller Williams Experience Realty Brokerage
1941 Vespra Valley Road
Springwater, Ontario
Top 5 Reasons You Will Love This Home: 1) This ranch bungalow showcases attractive curb appeal and sits on over half an acre, combining peaceful rural living with quick access to Barries amenities, schools, shopping, restaurants, and commuter routes less than 10 minutes away 2) A standout 40'x28' detached workshop (2020) offers full insulation, radiant in-floor heating, 100-amp service, and year-round functionality, making it ideal for hobbyists, trades, or serious storage needs 3) The inviting heart of the home is a custom cherry wood kitchen with a large centre island, providing the perfect setting for entertaining, meal prep, or gathering with family and friends 4) Designed for comfort and convenience, the home features three bedrooms on the main level, an attached garage with inside entry, and the lasting security of a newer metal roof (2021) 5) Outdoors, enjoy a spacious back deck overlooking mature trees, while nature enthusiasts will love nearby trails, including direct access to the Trans Canada Trail for biking, strolling, or exploring the great outdoors. 1,177above grade sq.ft. plus a finished basement. (id:58919)
Faris Team Real Estate Brokerage
5853 Yonge Street
Innisfil, Ontario
EXPERIENCE COUNTRY LIVING WITH BEAUTIFUL MODERN UPDATES ON A PICTURESQUE 1.5-ACRE LOT, FEATURING A DOUBLE CAR HEATED GARAGE, SEPARATE ENTRANCE TO THE LOWER LEVEL, & A SPACIOUS 24' X 12' SHED! Tucked away on over 1.5 acres in Churchill, this 4-level backsplit gives you more than 2,700 sq ft of finished living space, a family room anchored by a wood fireplace, and three patio doors that walk out to freshly built upper and lower decks where the outdoors becomes part of everyday life. A heated double garage with a propane heater, workbenches, inside entry, and a separate basement entrance provides excellent functionality. It is paired with a 24 x 12 ft shed with a concrete floor, loft storage, and dual lean-tos, including one fully enclosed, while the property itself invites nights around the fire pit, home-grown harvests from the vegetable garden, and extra storage in the additional shed. Updates bring peace of mind with hardwood flooring in the living room, modern tile, two fully renovated bathrooms, fresh paint, a newly painted rec room floor, a newer furnace, replaced patio doors, and updated windows and doors. Located just minutes from Innisfil Central P.S., Alcona, Barrie, and Highway 400, this #HomeToStay pairs small-town living with the updates, space, and property buyers dream of. (id:58919)
RE/MAX Hallmark Peggy Hill Group Realty
8 Spooner Crescent
Collingwood, Ontario
Welcome to 8 Spooner Crescent - where luxury meets year-round living in one of Collingwood's most desirable communities. Backing directly onto the fairways of Cranberry Hill Golf Course with unobstructed views of the 11th hole , this premium finished home is designed for those who love both relaxation and an active lifestyle. Featuring more then 3200 sq ft. of finished living space including updated fixtures and five oversized bedrooms offering plenty of space for family and friends. Enjoy soaring vaulted ceilings, an open, airy layout, and large windows that fill the home with natural light. The spacious kitchen with high end appliances and living area opens onto a large furnished deck overlooking the fairway - perfect for barbecues, entertaining, or simply taking in the peaceful views.The finished lower level includes a spacious recreation room, walkout to the golf course, and two bedrooms perfect for guests or an in-law suite. With an oversized double garage including racks for all your golf and ski gear, plus access to exclusive amenities including an outdoor pool and fitness centre, this is the ultimate four-season retreat.Just an 8-minute drive to Blue Mountain and only 10 minutes to Craigleith Ski Club, this is Collingwood living at its finest - active, social, and effortlessly luxurious. (id:58919)
RE/MAX West Realty Inc.
78 Winters Crescent
Collingwood, Ontario
Ideally located between the tranquil shores of Georgian Bay and the year-round excitement of Blue Mountain, Waterstone is a modern townhome community that captures the best of Southern Georgian Bay living. Unit 78, a Birch Model, offers three bedrooms and three full baths in 1,555 square feet. The main level features inside garage entry, a bedroom, and a full bath, along with storage. The second level offers an open-concept living room with a fireplace, the kitchen with an island, and a dining area. The top level offers a primary bedroom with an ensuite featuring a large walk-in shower, along with a second bedroom with an ensuite. Full Tarion Warranty with the purchase. Be the first to call this amazing townhouse your home. (id:58919)
Royal LePage Locations North
8 Canterbury Circle
Orillia, Ontario
Welcome to 8 Canterbury Circle, formerly the builders model home, showcasing premium finishes and thoughtful upgrades throughout. Nestled in a charming enclave of well-kept bungalows in Orillia's desirable North Ward, this quiet street is lined with homeowners who take pride in their properties, creating a warm and welcoming community. Designed with mature buyers in mind, the spacious layout offers the ease of single-level living, including main-floor laundry, without sacrificing style or comfort. The main level features 2 bedrooms, 2 full bathrooms, and an open-concept kitchen with a central island that flows seamlessly into the dining and living areas. Step through the living room to a large deck, perfect for morning coffee or evening barbecues. Quality interior finishes include 9' ceilings, upgraded trim and door casings, laminate flooring, timeless white shaker cabinetry, stone backsplash, under-cabinet lighting, stainless steel appliances, designer light fixtures, a cozy gas fireplace, a front loading laundry pair, and a tiled glass-enclosed shower in the primary ensuite. The fully finished lower level adds versatility with a large bedroom, full bathroom, and a spacious recreation room. Lower patio sliders are equipped with security shutters for added peace of mind. Outside, enjoy an oversized single-car garage and driveway, stone front steps with railings, and a private backyard retreat. Whether you're considering retirement or downsizing, this home offers the perfect blend of comfort, community, and convenience. ** This is a linked property.** (id:58919)
Century 21 B.j. Roth Realty Ltd.
