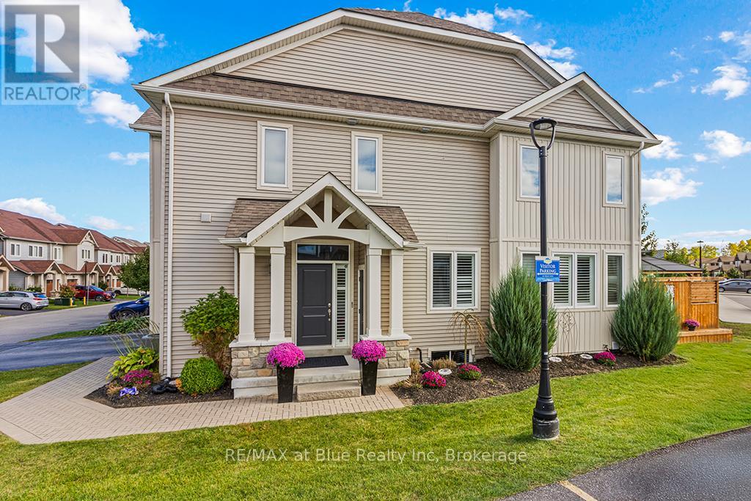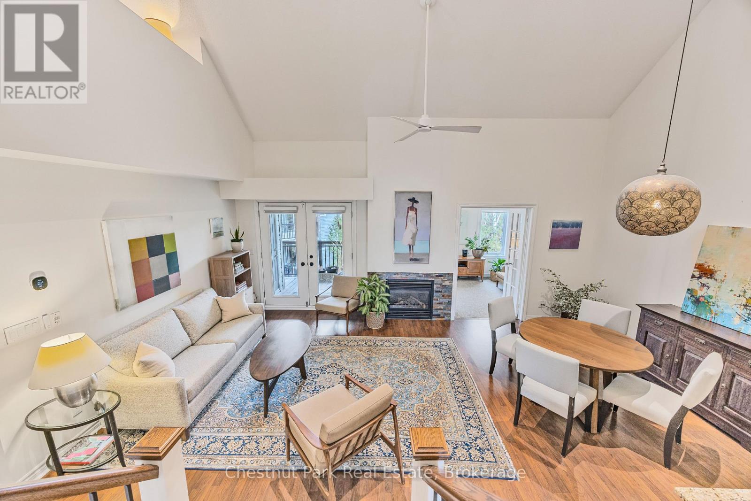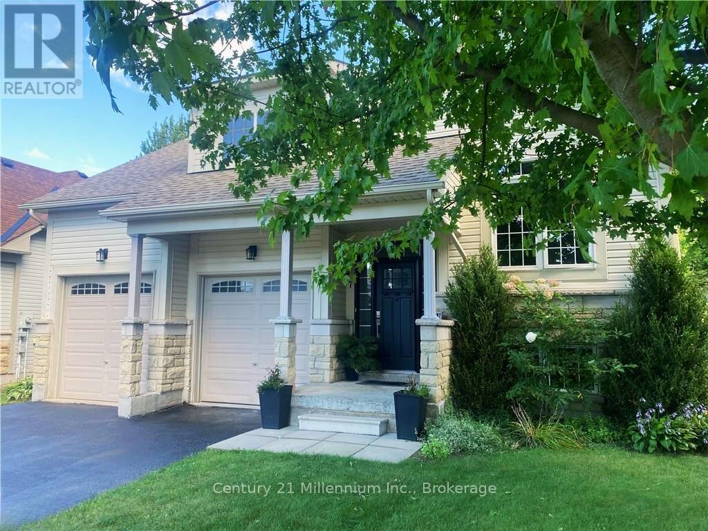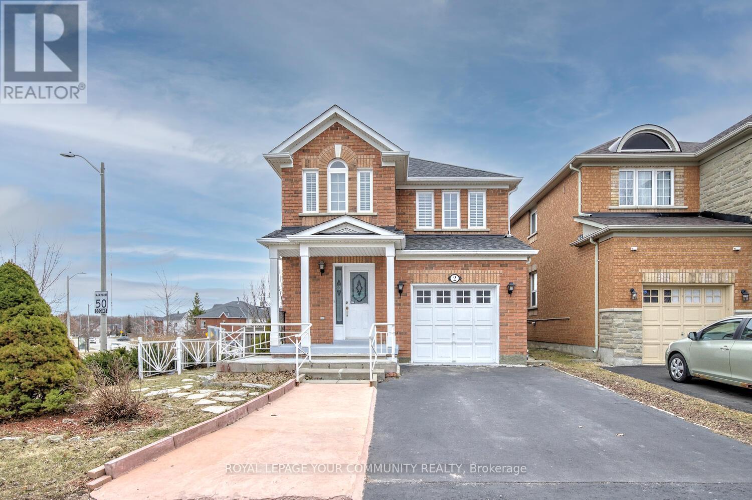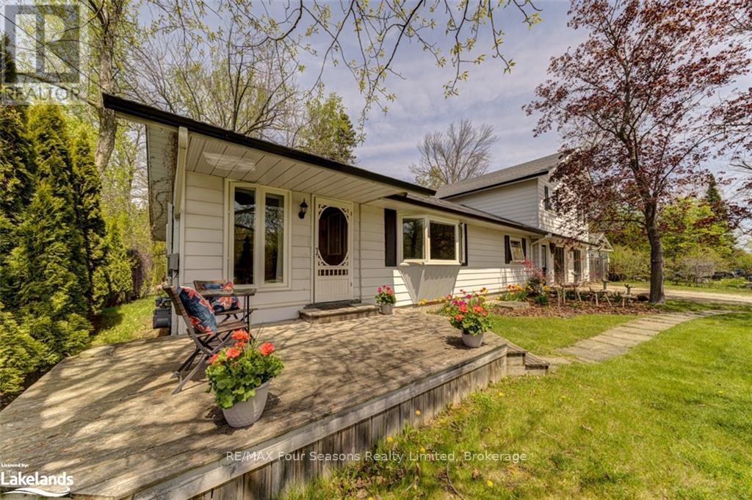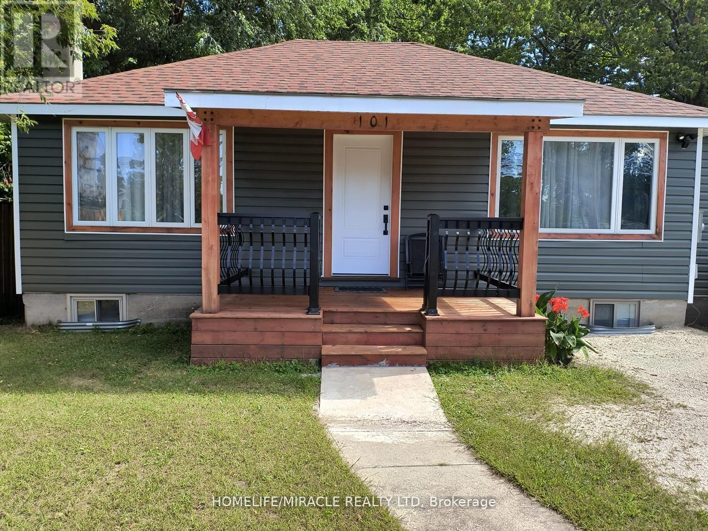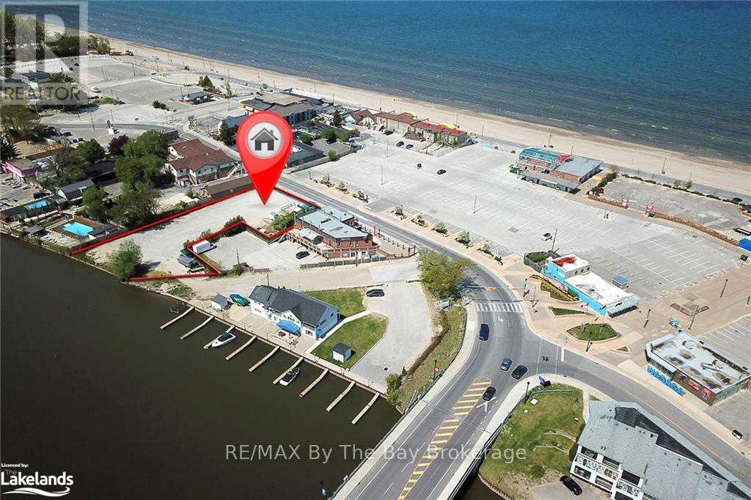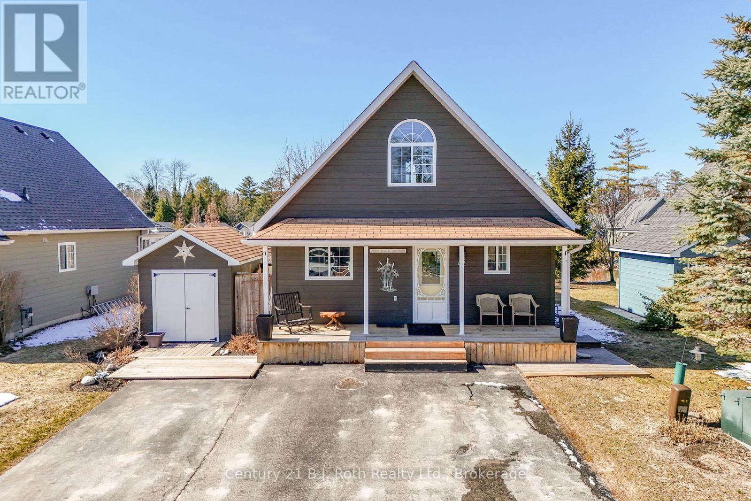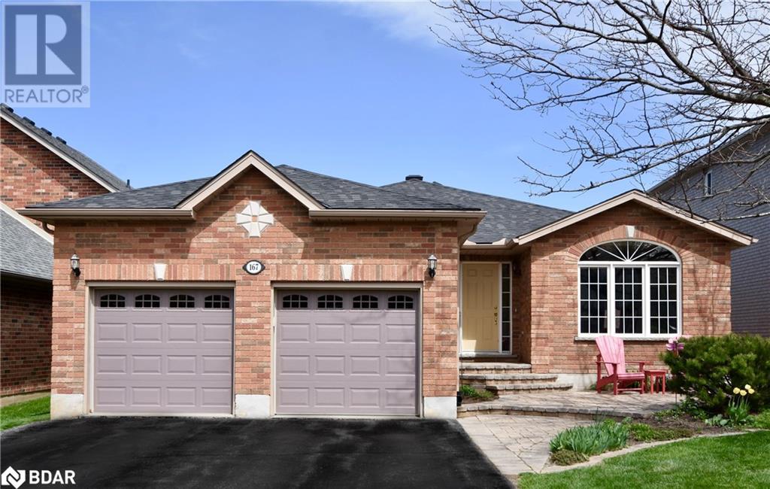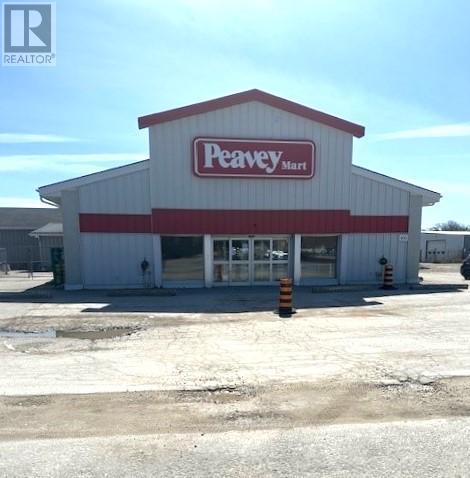48 Lett Avenue
Collingwood, Ontario
Welcome to 48 Lett Avenue in Blue Fairway, a quiet, friendly, enclave of freehold townhomes surrounded by the Cranberry Golf Course. Pride of ownership is evident throughout the neighbourhood. This PRIVATE END UNIT features 3 bedrooms, 3 baths approx 1425 sf finished space. Unfinished lower level awaits your touches while providing lots of storage. Large covered deck allows for 3 season use , perfect for watching TV, entertaining and relaxing outdoors. California shutters throughout main level, laminate hardwood floors, stainless steel appliances in kitchen with granite countertops are a few of this home's upgrades. Main floor open concept design and 'Wall of Windows' allows for reading, watching TV. Upper level large primary bedroom is a highlight, featuring 4 pc. ensuite bath with separate shower and soaker tub. There are 3 closets in primary bedroom. Plenty of room to add a lounge chair . Addtional upper bedrooms share a 5 pc. bath with double sinks, shower/tub. 3rd bedroom is perfect for a guest bedroom or home office. Attached single garage has inside entry to home. Blue Fairway is a freehold townhome complex with low monthly fee ($170) to maintain pool, gym, common elements, pool, common areas. This townhome backs on to open area leading to Recreation Centre seasonal pool, and year round gym. Common element land includes parkette and playground. This safe, quiet neighbourhood is only 10 minutes to Blue Mountain Resort, local beaches and minutes to downtown Collingwood's shops and restaurants. Flexible possession. Seller is RRESP. (id:58919)
RE/MAX At Blue Realty Inc
302 - 6 Brandy Lane Drive
Collingwood, Ontario
Luxurious Loft-Style Condo with Vaulted Ceilings & Mountain Views. Discover a rare opportunity to own the most highly livable and beautifully proportioned floor plan in sought-after Wyldewood! This stunning smoke free, 3-bedroom, 2-bathroom condo offers an expansive open-concept design, soaring 17-ft vaulted ceilings, and an abundance of natural light. This home exudes pride of ownership with 30k+ in upgrades in the past 2 years. The living area is an entertainer's delight and features a cozy gas fireplace, while the gourmet kitchen boasts granite countertops, stainless steel appliances, a breakfast bar, and a spacious pantry. Elegant flooring and new solid contemporary doors add warmth and style throughout. On the main floor, French doors lead to a bright bedroom overlooking Cranberry Trail, currently used as a media room. The large primary suite offers a tranquil retreat with a 3-piece ensuite. Upstairs, a versatile loft space includes a third bedroom with a Murphy bed, a 4-piece bathroom, and ample room for a home office or yoga sanctuary. Step onto the spacious terrace with a BBQ hookup and enjoy breathtaking mountain views and the privacy of the surrounding treed trails. Thoughtful upgrades include contemporary blinds, a custom storm/screen door, and phantom screens for optimal light, airflow, and privacy. A newly installed high-efficiency whisper quiet furnace/AC with a smart thermostat allows remote temperature control for year-round comfort. Additional highlights include elegant ceramic tile in the entry, a brand-new laundry room with a full-size stacking washer/dryer, a laundry sink, and a built-in drying rack. Enjoy exclusive access to a year-round heated outdoor pool--perfect for relaxation! Located just minutes from Collingwood and The Blue Mountains, this condo is close to skiing, Georgian Bay, golf, hiking, the Georgian Trail, shopping, and more. Don't miss out on this exceptional property! (id:58919)
Chestnut Park Real Estate
7 Sparrow Lane
Wasaga Beach, Ontario
Discover the Charm of 7 Sparrow Lane! Nestled in the tranquil Pine Valley Estates, this delightful bungalow offers a serene retreat on a quiet street, perfectly designed for easy living. The inviting front-facing kitchen features a cozy eat-in dinette, while the spacious living/dining room boasts a gas fireplace and a brand-new sliding door that opens to your private, fully fenced backyard. With 9 ft ceilings, the home feels open and airy. Step outside to your personal oasis, complete with a fantastic deck, gazebo, and firepit area perfect for gatherings and relaxation. A gas line is ready for your BBQ, and the backyard sprinkler system ensures effortless maintenance. This home offers three bedrooms two on the main level and one in the fully finished lower level along with three full bathrooms (two upstairs and one downstairs). The lower level is a haven of comfort, featuring a bright and airy family room with large windows that fill the space with natural light. The generous laundry room includes extensive storage space. Additional amenities include a reverse osmosis system, water softener, new HRV system, and a humidifier on the furnace. The double car garage is equipped with a mezzanine for extra storage and offers convenient access to the foyer. Please note, the seller will be removing the pool before closing, allowing you to personalize the space to your liking. (id:58919)
Century 21 Millennium Inc.
2 Bestview Crescent
Vaughan, Ontario
Chic City Living In Vaughan! Welcome To 2 Bestview Crescent, Perfect Home For First Time Buyers, Downsizers & A Great Alternative To A Townhouse! It Does Not Share Walls With Neighbors And Offers Clear View From Kitchen, Family Room, Primary Bedroom, Deck, And Backyard! This Charming 4-Bedroom & 4-Bathroom Fully Detached Home Offers The Perfect Blend Of Comfort And Convenience. With Four Well-Sized Bedrooms On 2nd Floor, It Provides Ample Space For A Growing Family Or Those Who Love Extra Room For A Home Office Or Guest Accommodations. Features 1794 Sq. Ft. Above Grade Space Plus About 700 Sq Ft In Finished Basement; Hardwood Floors On Main; Smooth Ceilings Throughout Except Family Room; California Shutters Throughout; Modern Kitchen With Quartz Countertops, Stainless Steel Appliances, Eat-In Area, Overlooking Family Room And Open To Living And Dining Room; Upgraded Bathrooms With Quartz Countertops; Fresh Designer Paint; Pot Lights & Elegant Lights; Oak Stairs! The Spacious Family Room With West Exposure Is A Standout Feature, Boasting Large Windows That Provide A Clear, Unobstructed View Of The Backyard, Filling The Space With Natural Light. Step Outside Onto The Elevated Deck, Where You Can Enjoy Serene Views Of The Expansive Backyard - Perfect For Entertaining, Gardening, Or Simply Relaxing In A Private Outdoor Retreat. For Convenience, The Home Includes A 1-Car Garage With Additional Driveway Parking. Located Close To All Amenities, Youll Have Easy Access To Vaughans Hospital, Schools, Parks, Shops, Highways, And Public Transit, Making Everyday Living Seamless And Stress-Free. Filled With Natural Light! This Well-Maintained Home Is Ideal For Anyone Seeking A Balance Of Space, Comfort, And Proximity To Essential Services - All Wrapped In A Beautiful Setting. See 3-D! (id:58919)
Royal LePage Your Community Realty
13 Belcher Street
Collingwood, Ontario
Fantastic location just a few minutes walk to the end of the street to access Georgian Bay. This 3 bedroom bungaloft sits on a large private lot with a large deck and small pond. Just at 10 minute drive to downtown "Historic Collingwood" and 10 minutes to Wasaga Beach. The many large windows make this open plan main level light and bright. Large living room with, dining room share a gas fireplace and hardwood floors. Open plan kitchen with island bar looking. Main floor bedroom could be an office. Upstairs you will find the master bedroom with a huge walk in closet which could also be another room such as nursery or office. Large second bedroom is currently used as an office but is a bedroom with large windows. Many upgrades including, furnace, washer, dryer, and rear deck. (id:58919)
RE/MAX Four Seasons Realty Limited
101 River Road E
Wasaga Beach, Ontario
Charming Bungalow on a Prime Property - Just Steps from Wasaga Beach! Welcome to this beautiful & versatile bungalow, perfectly situated just a 5-minute walk from Wasaga Beach 1 & all its vibrant attractions. Nestled in an incredible neighborhood, this mixed-use property offers endless possibilities, whether for personal enjoyment, investment, or future expansion. The main house features 3 bedrooms, a kitchen, a living area, & 1 bathroom. The fully finished open-concept basement provides ample additional living space. A separate garden suite offers 1 bedroom, a full kitchen, a cozy living area, & a private bathroom-ideal for extended family, guests, or rental income. Step outside to enjoy the spacious backyard, perfect for entertaining, relaxing, or future enhancements. Plus, this property comes with a city-approved building plan for an extension, offering the opportunity to further customize & maximize its potential. Don't miss out on this rare gem in one of Wasaga Beach' (id:58919)
Homelife/miracle Realty Ltd
35 Mosley Street
Wasaga Beach, Ontario
Riverfront Commercial Property located directly in the heart of Beach Area 1 and Downtown Wasaga Beach. This is a unique opportunity to purchase a large parcel of riverfront development land within the core tourism district and future focal point of the municipality. The property features almost 100 of river frontage (steel retaining wall) within the prime boating section of the Nottawasaga River with direct access to Georgian Bay. The existing commercial building (375 sq. ft. with 2pc bathroom) has a commercial gas line to the building, formally a mini-golf tourist attraction, take-out restaurant, convenience store, and is currently being used as an office to operate a commercial parking lot business with 65 paved parking spaces. Opportunity to repurpose the building and capitalize on its high traffic exposure fronting on Mosley Street and located directly across from the municipalities Playland Park Square. There are many potential future uses under the new B2 (Beach) zoning, including development along the property's 125 frontage on Mosley Street and use of additional road access from Willow Street. The property is over half an acre in area and its waterfront is currently under-utilized as there is room for 4-5 docks (8-10 slips). Full zoning information and survey are available upon request. (id:58919)
RE/MAX By The Bay Brokerage
42 Madawaska Trail
Wasaga Beach, Ontario
Tucked in a peaceful setting within a sought-after gated community and backing onto a shimmering pond, this charming cottage-style home is a dream come true. Wake up with the sun as you sip your morning coffee on the front porch, feeling the warmth of the first light and the gentle breeze in the air. Step inside, where every inch of this home wraps you in comfort and charm. The open, airy living spaces are bathed in natural light, highlighting warm tones, soft inviting textures, and thoughtful details that make it feel like a true retreat. The heart of the home is the cozy yet spacious living room, where a cozy fireplace invites you to curl up with a book or share laughter-filled evenings with loved ones. The kitchen is a perfect blend of elegance and modern convenience, making every meal feel special. As evening falls, retreat to the back deck with a glass of wine and watch the sky explode into breathtaking colors as the sun sets over the pond. Beyond your doorstep, this exclusive community offers an incredible lifestyle, featuring indoor and outdoor pools, a tennis court, mini putt, a ball hockey rink, a splash pad, and a recreation center. Playgrounds and private walking trails lead you straight to the sandy shores of breathtaking Georgian Bay, where endless days of sun, sand, and relaxation await. Whether you're unwinding in the dreamy primary suite, hosting intimate gatherings, or exploring the community's incredible amenities, this home is more than just a place to live, its a place to truly belong. Monthly fees will be $887.91, which include Land Lease, maintenance fees, and property taxes. (id:58919)
Century 21 B.j. Roth Realty Ltd.
36 Zorra Street Unit# 1203
Toronto, Ontario
Experience modern living in this spacious 2-bedroom, 2-bathroom condo, featuring high-end finishes and an open-concept design. Spanning a total of 984 sq. ft., including both interior living space and a stunning wraparound balcony, this unit offers breathtaking north, west, and south-facing views. The primary bedroom boasts a private ensuite, while the thoughtfully designed layout maximizes comfort and functionality. Enjoy the convenience of 1 parking spot and 1 locker for additional storage. Located in a highly sought-after community, this nearly new building (approximately 1 year old) offers an impressive array of amenities, including a rooftop pool, fitness center, sauna, dog park, pet wash, BBQ area, game room, and 24/7 concierge service. Just steps from public transit, including the subway, and within close proximity to Sherway Gardens, Costco, and Kipling Station, this prime location also provides easy access to Hwy 427, the Gardiner Expressway, and the QEW. Don’t miss this opportunity to live in a vibrant and well-connected neighborhood! (id:58919)
Exp Realty
167 Crompton Drive
Barrie, Ontario
Prime Location, Unmatched Quality! Welcome to 167 Crompton Drive, situated in one of Barrie's most sought-after neighborhoods. This beautiful all-brick executive bungalow offers everything you've been looking for and more. A unistone walkway leads you to the inviting front entrance, where you'll step into a spacious, open-concept living area that exudes elegance. This home will surprise you by its spacious layout. The massive great room, featuring a cozy gas fireplace, is the heart of the home, perfectly complemented by hardwood floors, recessed lighting, and large windows that flood the space with natural light. The upgraded kitchen is a chef's dream, complete with sleek quartz countertops, a large island, high-end stainless steel appliances, and a pantry for extra storage. The generous dining room provides ample space for entertaining family and friends. The primary bedroom is a true retreat, boasting a beautifully crafted built-in wardrobe, a luxurious ensuite with a gas fireplace, and heated floors in the two bathrooms upstairs. The fully finished walkout basement offers even more living space, with radiant heated floors throughout, plenty of windows, and a spacious rec room with a second gas fireplace. It also includes a built-in desk, a 4-piece bath, two additional large bedrooms one featuring a gas fireplace and a handy storage room/workshop. Outside, the property is equally impressive, with a double driveway (no sidewalk), a double garage, and a unistone patio that extends from the front entrance down the side and into the backyard. The yard is beautifully landscaped, fully fenced. This ideal family-friendly location is close to Little Lake, parks, schools, shopping, dining, the College, the Hospital, and the Barrie Country Club. It also provides easy access to Highway 400. Don't miss out on this exceptional opportunity. (id:58919)
RE/MAX Hallmark Chay Realty Brokerage
466 Hume Street
Collingwood, Ontario
Prime 2+ Acre Site on Hume St. Located across from the hospital, this high-visibility property features a 20,500 sq. ft. heated and air-conditioned building (excluding loading areas). Most recently operated as a Peavy farm and hardware store, the site offers ample outdoor storage, a fully fenced yard, and a pylon sign for excellent exposure. C5 zoning allows for a variety of potential uses. (id:58919)
RE/MAX Four Seasons Doug Gillis & Associates Realty
73 Big Bay Point Road
Innisfil, Ontario
Opportunity Awaits at 73 Big Bay Point Road. This 0.575-acre commercial property, located just minutes to Friday Harbour, offers a unique blend of commercial and residential possibilities. Whether you're an entrepreneur, investor, or visionary, this versatile property is your gateway to growth, income, and future development. Property Features:Lot Size: 0.575 Acres | Frontage: 185.98 | Depth: 135.00, Zoning: CN-1 (Commercial Neighbourhood). Buildings:Restaurant/Retail Space: 1,663 sq.ft, currently licensed for 100 seats (including a 30-seat licensed patio), parking for 40, a full kitchen, walk-in cooler, and a successful restaurant in operation since 1985. The Single-Family Residence: 1,027 sq.ft loft-style home, 1-bedroom, 1.5 baths, modern updates (2023), open concept, soaring ceilings, and private outdoor entertaining area. Key Opportunities: 1. Owner/Operator Lifestyle- Run the restaurant and live onsite or expand the restaurants footprint to maximize its liquor license capacity.2. Investor Potential- Lease the restaurant, rent the residence, or explore severing the property or adding a secondary detached unit (subject to township approval).3. Tourism & Hospitality Hub- Tap into the growing Big Bay Point and Friday Harbour traffic to create a destination for dining and accommodation. Why Invest Here?Strategic Location: Prime spot near a bustling waterfront community.Versatile Use: Commercial zoning allows for business, rental, and development opportunities.Future Growth: Innisfil's development plans make this property a smart long-term investment. 73 Big Bay Point Road is a rare chance to secure a property with existing income potential and room to grow. This listing is for the sale of the building, the home, all restaurant chattels and home chattels and fixtures. The business is not for sale. See attachment for extensive list of property features and list chattels and fixtures that are included. Please do not go direct to restaurant and approach staff directly. (id:58919)
Chantal + Michael Realty Group Brokerage Inc.
