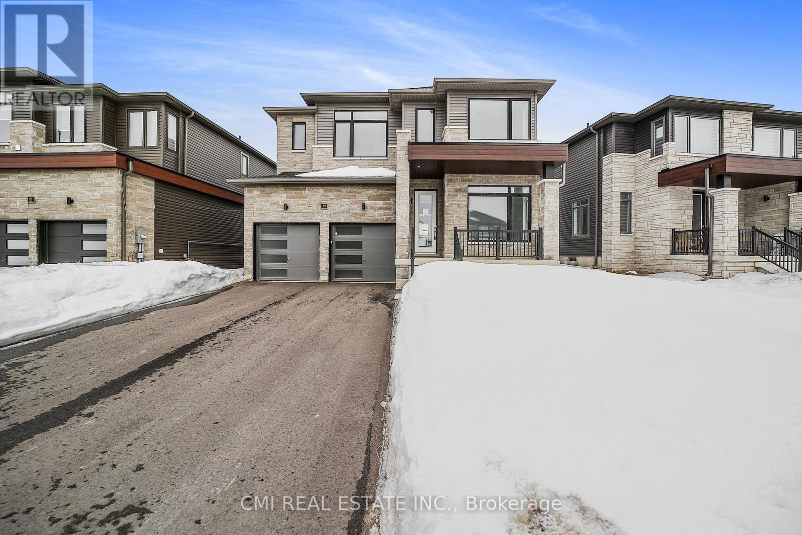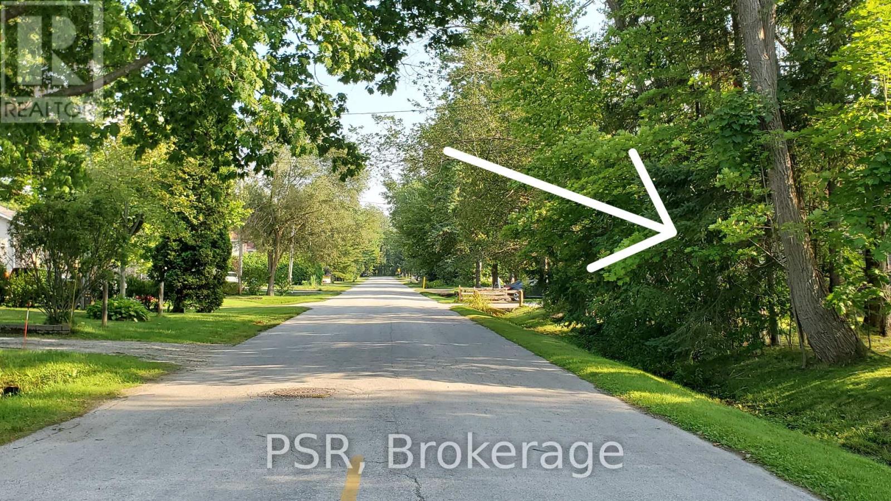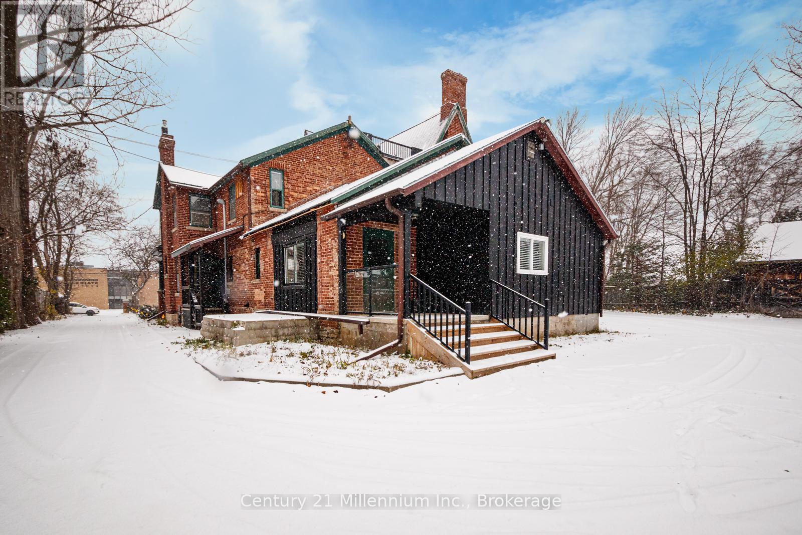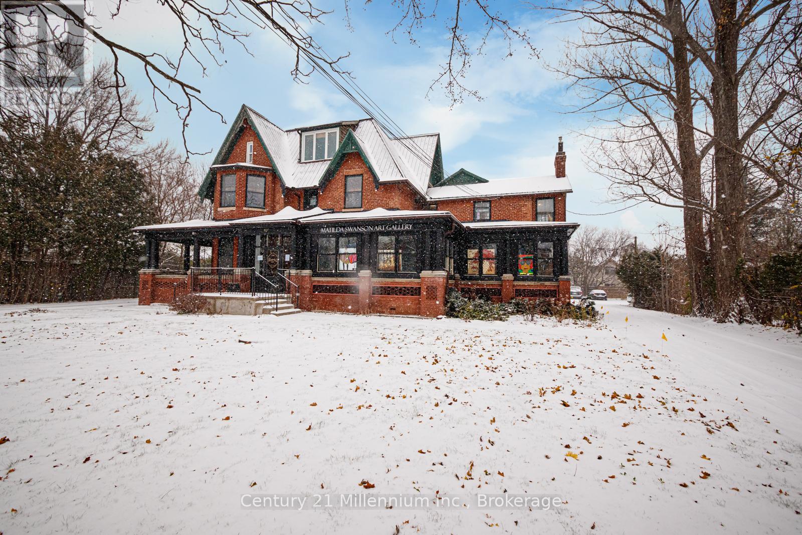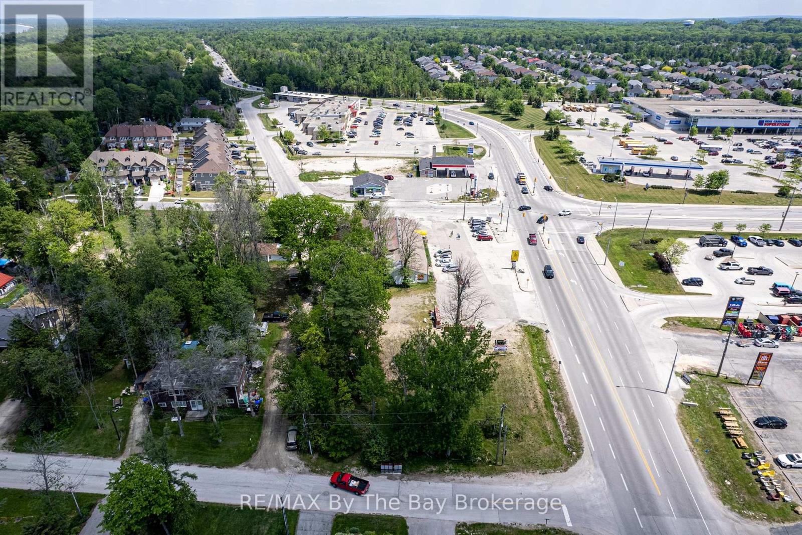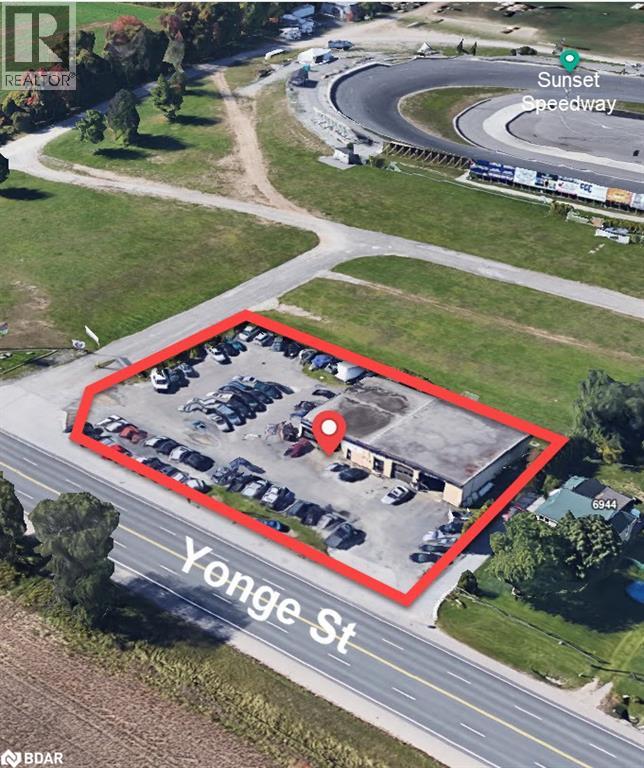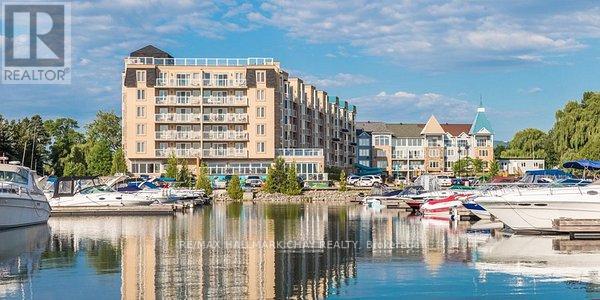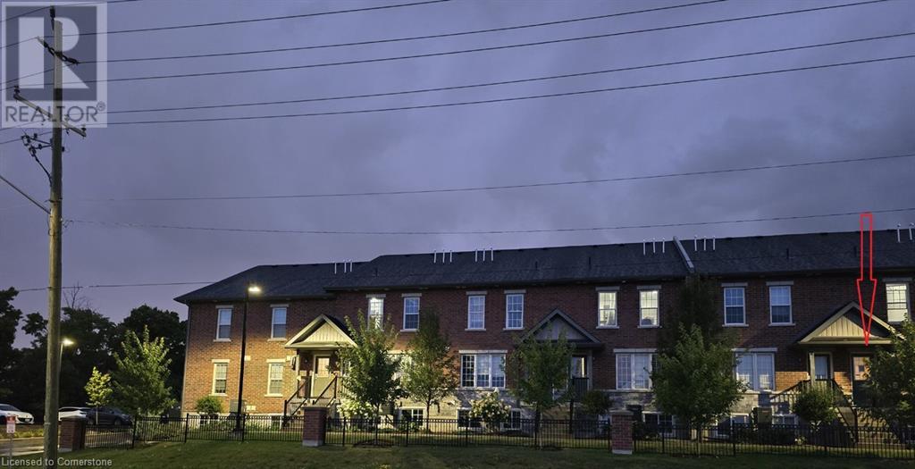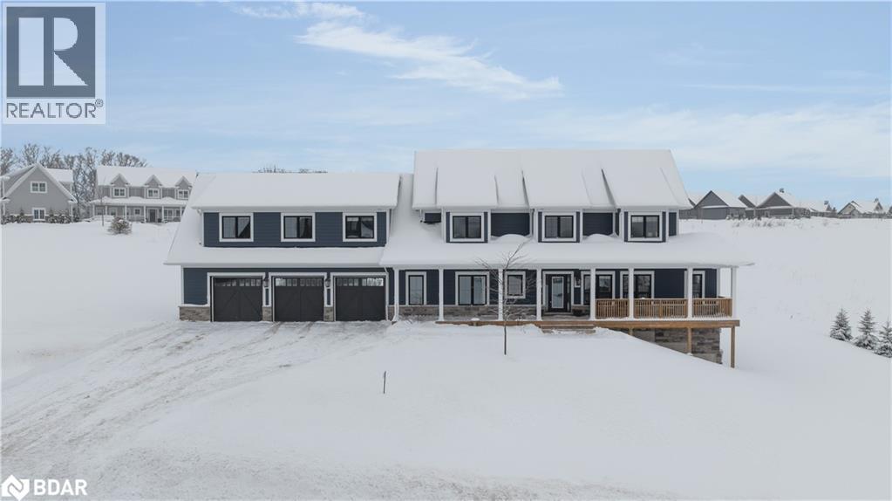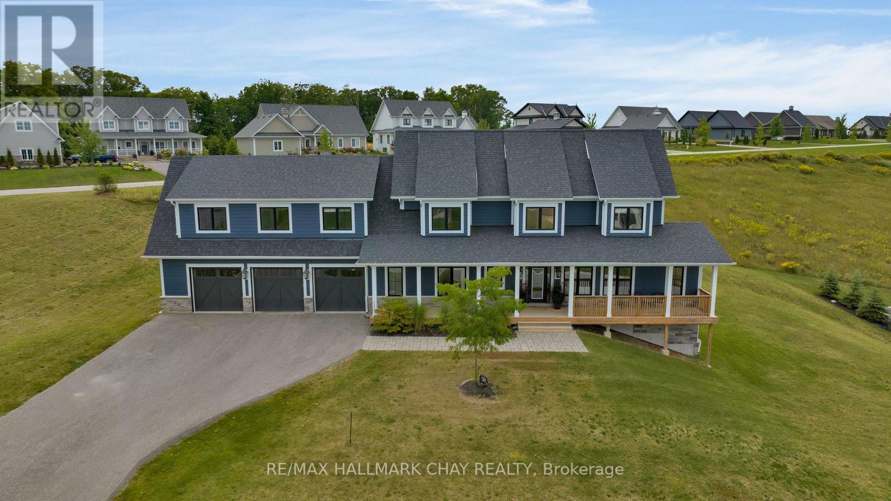89 Sun Valley Avenue
Wasaga Beach, Ontario
Southbay at Rivers Edge! Presenting Huron model by prestigious Zancor Homes on a premium 50ft lot efficient layout offering 4 beds, 4 baths approx 2700sqft of living space. Practically brand new $$$ spent on upgrades. *9ft ceilings & Hardwood floors on main level* Long driveway provides ample parking. Covered porch entry ideal for morning coffee. Bright sunken foyer opens to front office/ den can be used as guest bedroom (opportunity to convert into main lvl bedroom w/ semi-ensuite). Step down the hall past the powder room to the living room ideal for buyers looking to host. Convenient mudroom w/ access to the garage. Walk into the executive chefs kitchen upgraded w/ two-tone cabinets, contemporary quartz counters & breakfast bar. Open-concept dining room W/O to patio. Generous family room perfect offers an ideal space for entertainment. Upper level completed w/ 4 beds, 3 full baths all rooms w/ ensuite privileges perfect for active families. Primary bedroom retreat w/ large W/I closet & 5-pc resort style ensuite finished w/ free-standing soaker tub & custom walk-in shower. Second principal room w/ W/I closet & 4-pc ensuite. Two additional rooms w/ 4-pc semi-ensuite ideal for kids or guests. Convenient upper level laundry! Full unfinished bsmt awaiting your vision can be converted to in-law suite or cozy recreational space for family enjoyment. Book your showing now! (id:58919)
Cmi Real Estate Inc.
Lot 59 47th Street S
Wasaga Beach, Ontario
Fabulously located, this vacant lot in a quiet and friendly neighbourhood, on a dead-end street, offers an exciting investment opportunity to build now or build later. Imagine this as a cottage or as a year round residence, taking morning and evening strolls along the beach, just a 7-minute beautiful walk away. Wasaga Beach is renowned for being the worlds longest fresh water beach. Also within a short walking distance are daycare, shops, restaurants, Superstore and health clinic. Numerous golf courses are within 5-20 minute drives. For a variety of different experiences, events and winter activities, you are a 10 minute drive to Collingwood and a few minutes more to Blue Mountain Village for the best skiing around. (id:58919)
Psr
106 - 637 Hurontario Street
Collingwood, Ontario
Step into a world of historic elegance and contemporary comfort with this unique annual rental, perfectly situated in a meticulouslyrestored historical building in the heart of Downtown Collingwood. This versatile main-floor unit, with its own separate entrance, offers the flexibility to be used as a 2-bedroom, 1-bathroom residence, a professional office space, or an ideal live/work environment. The property, which has been thoughtfully renovated and landscaped, is a significant local landmark that beautifully blends the past with the present. It provides a unique and charming atmosphere, complemented by modern conveniences.Imagine living or working amidst the vibrant atmosphere of Downtown Collingwood, with all the town's amenities right at yourdoorstep. Ample parking is available, and for those with a vision, the landlords are open to building a large deck to accommodate a cafe, further enhancing the property's potential. The unit is available either furnished or unfurnished to suit your needs. The tenant is responsible for setting up their own internet account. Additional rent (TMI) is approximately $7.60 per square foot per year, to be reconciled at the end of each calendar year and paid monthly. This is a rare opportunity to rent a space that perfectly balances history, convenience, and modern living. (id:58919)
Century 21 Millennium Inc.
106 - 637 Hurontario Street
Collingwood, Ontario
Step into a world of historic elegance and contemporary comfort with this unique annual rental, perfectly situated in a meticulouslyrestored historical building in the heart of Downtown Collingwood. This versatile main-floor unit, with its own separate entrance, offersthe flexibility to be used as a 2-bedroom, 1-bathroom residence, a professional office space, or an ideal live/work environment.The property, which has been thoughtfully renovated and landscaped, is a significant local landmark that beautifully blends the pastwith the present. It provides a unique and charming atmosphere, complemented by modern conveniences. Imagine living or working amidst the vibrant atmosphere of Downtown Collingwood, with all the town's amenities right at your doorstep. Ample parking is available, and for those with a vision, the landlords are open to building a large deck to accommodate a cafe, further enhancing the property's potential. The unit is available either furnished or unfurnished to suit your needs. The tenant is responsible for setting up their own internet account. Additional rent (TMI) is approximately $7.60 per square foot per year, to be reconciled at the end of each calendar year and paid monthly. This is a rare opportunity to rent a space that perfectly balances history, convenience, and modern living. (id:58919)
Century 21 Millennium Inc.
146 45th Street N
Wasaga Beach, Ontario
ATTENTION DEVELOPERS & INVESTORS!! This prime location presents and excellent opportunity for those with a solid vision of what the future has in store for Wasaga Beach, one of Ontario's fastest growing communities. This 1- 2/3 acre property is located on the north west corner of Mosley St and 45th St. N. one of the busiest intersections in town with over 300 ft. fronting on Mosley St. The other 3 corners of the intersection are commercially developed and have anchor tenants such as LCBO, SHOPPERS DRUG MART, TIM HORTONS, ESSO, REAL CANADIAN SUPERSTORE, CANADIAN TIRE, RE/MAX. STARBUCKS and HOME HARDWARE. The current population of 25,000 is predicted to increase to 50,000 over the next 25 years. This location is closest commercial hub to several active new home construction sites which are a short drive away. Current zoning offers several options, 4 to 5 story's offering commercial retail and professional office space or residential units. The existing business The Beacon Restaurant and Bar is a landmark of the community and has been operated by the same family for 75 years. The business is LCBO licenced for 190 inside and 48 on the patio. In addition to the restaurant bar income, 2 commercial and 6 residential rents generate additional income. Financials are available for Buyers considering operating the existing business. The owner will consider a development joint venture with a creditworthy applicant(s). (id:58919)
RE/MAX By The Bay Brokerage
6938 Yonge Street
Innisfil, Ontario
High-exposure commercial property on Yonge St/Hwy 11 in Innisfil. This 6,000 Sf automotive building sits on 0.69 acres, backs onto the bustling Sunset Speedway - a NASCAR sanctioned 0.333 mi semi-banked short track motor racing oval - as well as onto 45 acres owned by a well known developer and just 1 mi south of the recently announced Royal Victoria Hospital South Campus to be built. Building is currently occupied by tenants. A rare chance to acquire a commercial asset in a growing corridor with long-term value potential. (id:58919)
Maven Commercial Real Estate Brokerage
3117-19 - 9 Harbour Street E
Collingwood, Ontario
Delight in summertime on Georgian Bay! With fully paid fees until 2027, this is your opportunity to invest in a vacation spot in Collingwood.Located on the water with it's own private harbour, Living Waters Luxury Resort and Spa offers 700 private acres to explore with water sports,hiking, mountain biking, golf, skiing, snow-shoeing, and an on site spa. Eat at the award winning in-house Lakeside Restaurant and Grill or delightin the restaurants and nightlife scene Collingwood has to offer. This is a fractional ownership of fully furnished 2 bedroom, 2 bathroom condothat looks towards historic downtown Collingwood. Each owner is entitled to 3 assigned weeks of use annually. All taxes and maintenance feesare pre-paid on this unit until 2027! You can use it as a whole to sleep up to 8, or "lock off" one side to stay while you rent the other for income.Enjoy the benefit of trading your weeks with another owner, or trade with one of the many international locations around the globe. Enjoy your Sunday check-in for 2 prime summer weeks in 2024 of July 20th and July 27th, and a week of autumn time November 9th! Inquire today to learn more and don't miss out on summertime in Collingwood. (id:58919)
RE/MAX Hallmark Chay Realty
252 Penetanguishene Road Unit# 10
Barrie, Ontario
For more info on this property, please click the Brochure button. Great Opportunity! Well Maintained 2 Level 4 Bed 4 Bath Townhome. Spacious Kitchen Features With A Centre Island, Stainless Steel Appliances. Open Concept Living Area. Each Bedroom Features It's Own 3 Piece Ensuite Bath, Closet & Above Ground level Window. Laundry On Lower Level. One Outdoor Parking Space Included. Location Perfect For Students Attending Georgian College Or Royal Victoria Hospital, Close To Hwy400, Park, Lake, Shopping Center & All Amenities. Great Investment Opportunity With Low Maintenance Fee. 1 Stove, 2 Fridges, 1 Dishwasher and Washer/Dryer included. (id:58919)
Easy List Realty Ltd.
7352/73 Yonge Street
Innisfil, Ontario
High profile corner site is comprised of 2 properties totaling approximately 1.6 acres assembled to create one development site. Located at the crossing of 2 major arterial high traffic routes, this coveted location possesses excellent visibility and accessibility with its 3 existing points of ingress and egress. Both properties are zoned Highway Commercial permitting many uses including an area-rare QSR drive thru zoning designation. Site improvements include a 3,892 sf block building containing a Convenience Store with 3-Bay Service Garage and a Gas Bar with a 1,426 sf Canopy. Very attractive long term NNN income with recently signed 20 year lease. Much interest from multiple QSR brands. Tremendous growth planned for this area. Both municipal water and sewer lines have been installed to the property lot line for future servicing and redevelopment. Phase 2 Environmental Assessment was recently completed. Both income property and vacant land must be purchased together. (id:58919)
Sotheby's International Realty Canada
28 Thoroughbred Drive
Oro-Medonte, Ontario
Impressive family home on 1 acre located in BRAESTONE ESTATES, one of Oro-Medonte’s most coveted communities. Just one hour north of Toronto. Large lots and modern farmhouse inspired designs are characterized by architectural details and beautiful finishes. Over 3,300 sq ft of living space plus a finished walk-out basement, this home features 4+1 bedrooms and 5 baths. A unique coach house with 3 pc bath above the 3 car garage offers a great space to work from home complemented by Bell Fibe highspeed. The coach house also makes a great recreational space or private guest quarters. The heart of the home unfolds as the open concept kitchen, dining area, and great room stretch across the rear of the home. The spacious kitchen boasts timeless white cabinetry, quartz counters and stainless appliances. The dramatic vaulted ceiling in the Great Room is highlighted by a rustic finished gas fireplace. A walk-out to a large covered deck extends the living space. The main floor primary suite features a walk-in closet and 5 pc ensuite. The second bedroom on the main level is spacious and has a walk-in closet. Upstairs you’ll find 2 generously sized family bedrooms that share a 5 pc bath with glass shower, double sinks and free standing bathtub. The basement features a huge rec room bathed in natural light, an exercise room, a bedroom and 3 pc bath. Braestone offers a true sense of community united by on site amenities incl; Kms of trails, Fruits/Veggies/Pond Skating/Baseball/Sugarshack & Enjoy the Cycle of Artisan Farming. Golf nearby at the Braestone Club & Dine at the acclaimed Ktchn restaurant. All minutes away, ski at Mount St Louis & Horseshoe, Vetta Spa, challenging biking venues, hike in Copeland & Simcoe Forests & so much more. (id:58919)
RE/MAX Hallmark Chay Realty Brokerage
28 Thoroughbred Drive
Oro-Medonte, Ontario
Impressive family home on large one acre lot located in BRAESTONE ESTATES, one of Oro-Medonte's most coveted communities. Large lots and modern farmhouse inspired home designs. Over 3,300 sf plus a fin walk-out basement, this home has 4+1 bedrms and 5 baths. Coach house with 3 pc bath above 3 car garage offers a great space to work from home. Bell Fibe highspeed. The coach house also makes a great recreational space or private guest quarters. The open concept kitchen, dining area, and great room stretch across the rear of the home. Kitchen has Quartz counters. The vaulted ceiling in the Great Room has a rustic gas fireplace. W/O to a large covered rear deck. Primary suite features a walk-in closet and 5 pc ens. The 2nd bedrm on the main level has a walk-in closet. Upstairs you'll find 2 generously sized family bedrooms that share a 5 pc bath. The basement features a huge rec room bathed in natural light, an exercise room, a bedroom and 3 pc bath. Braestone offers unique on-site amenities including; Kms of walking trails-winter groomed for snowshoeing, Access to Braestone Farm for Fruits/Veggies/Pond Skating/Baseball/Sugar Shack/Horse Paddocks/Artisan Farming. Enjoy a true sense of community, where neighbours become true friends and enjoy countless activities together. Multiple golf courses nearby, Vetta Spa, Bike trails, Skiing at Mount St. Louis and Horseshoe, Restaurants and Shopping nearby. Just one hour north of Toronto between Barrie and Orillia. (id:58919)
RE/MAX Hallmark Chay Realty
11 - 11 Royalton Lane
Collingwood, Ontario
Experience the Four-Season Lifestyle in Georgian Bay! This well-maintained end-unit townhome offers the perfect blend of full-time living, a weekend retreat, or a rental investment. With over 1,600 sq. ft. of living space, this home is designed for comfort and convenience. Main Floor: Spacious and bright with an eat-in kitchen, open-concept layout, and maple hardwood floors in the living room, featuring a cozy gas fireplace and a walkout to a private deck. Upper Level: Newly updated staircase leads to two generous bedrooms, with ensuite bath and modern flooring. Lower Level: A finished walkout basement opens to a serene, tree-lined backyard, making it an ideal in-law suite with a 4-piece bath. Prime Location Enjoy year-round activities just moments away: skiing, hiking & biking trails, golf, marina access, shopping, and dining. Don't miss out on this fantastic opportunity! (id:58919)
RE/MAX West Realty Inc.
