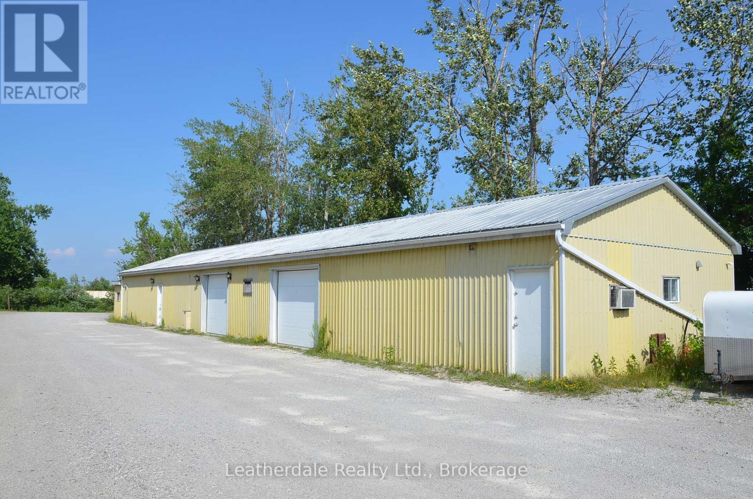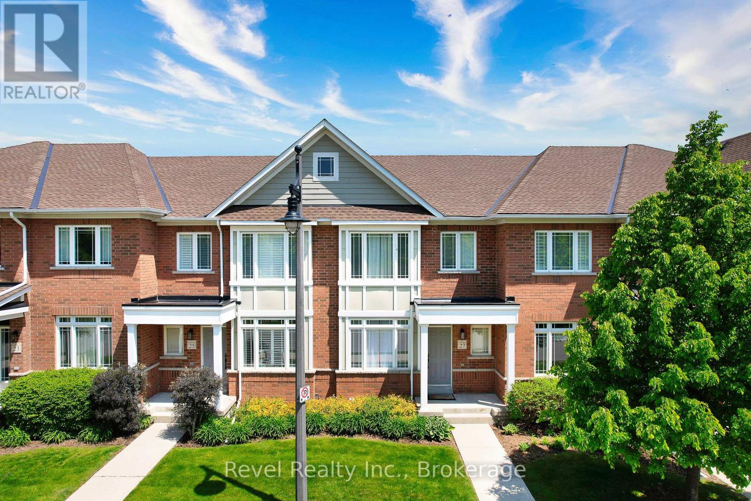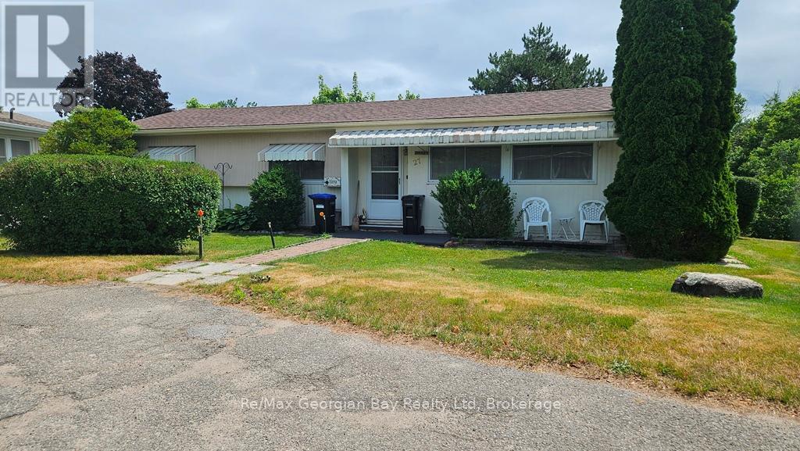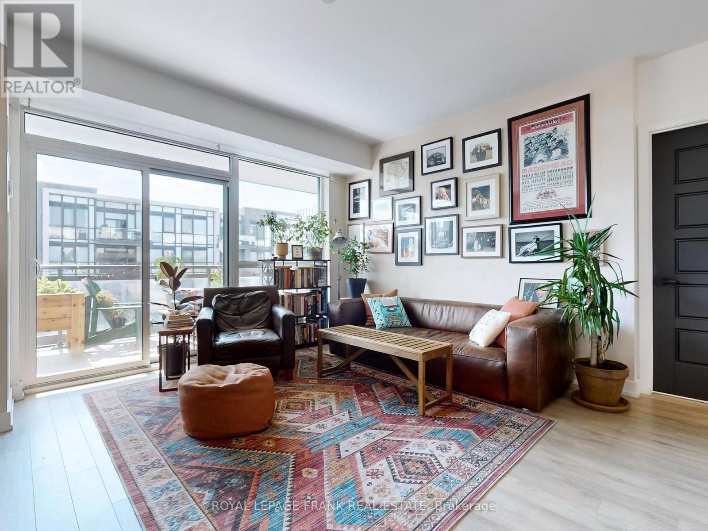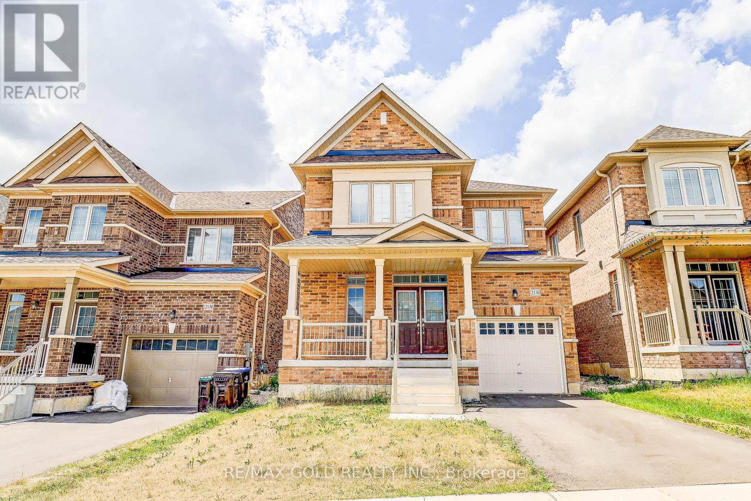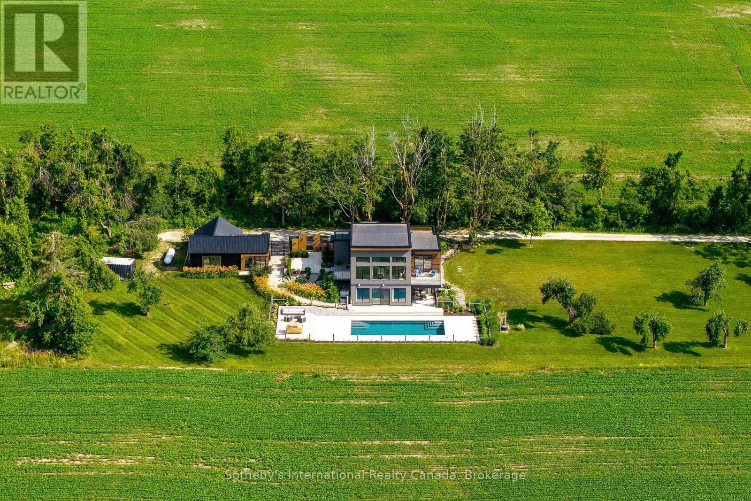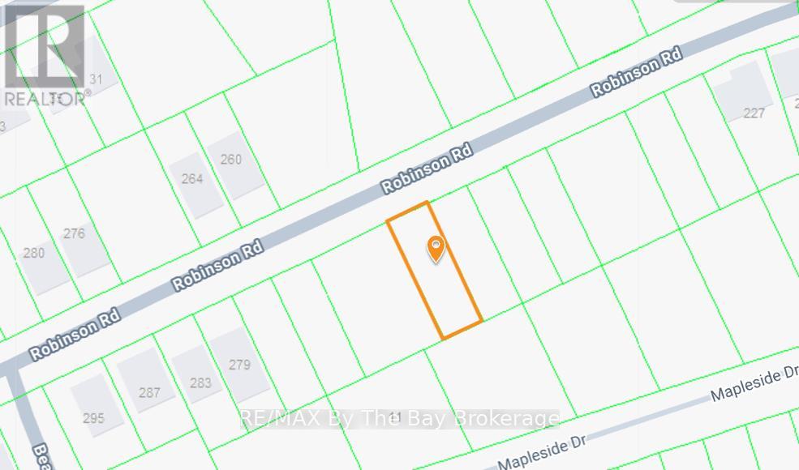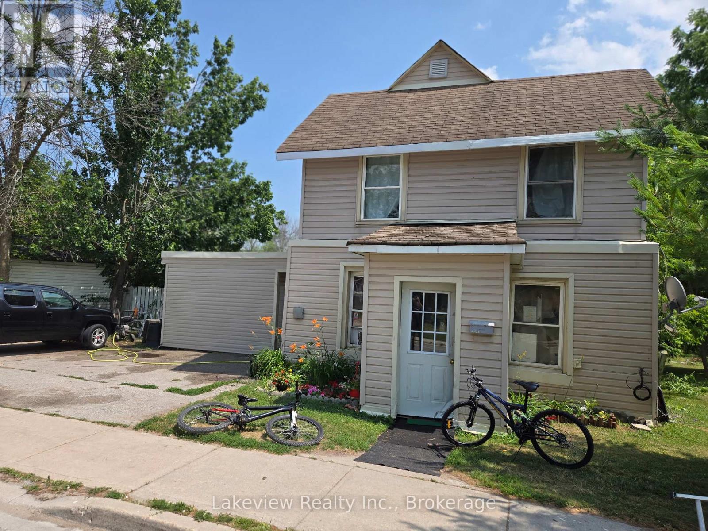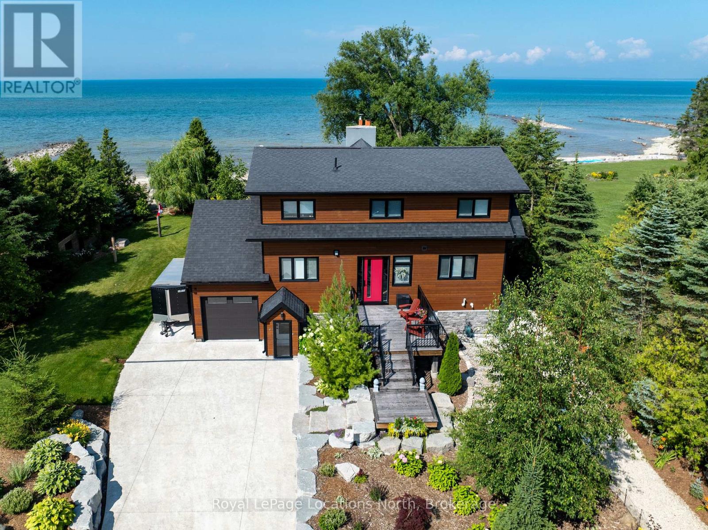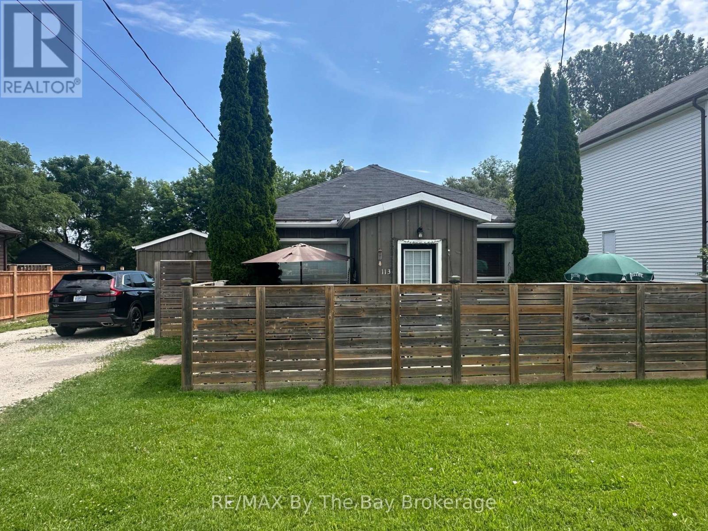25 North Maple Street
Collingwood, Ontario
Stunning Shipyards Townhome | Prime Downtown Collingwood & Georgian Bay Location. Welcome to 25 North Maple St., an elegantly upgraded 3-bedroom, 2 bathroom townhome in the coveted Shipyards community. This exceptional residence offers an unbeatable walkable lifestyle, just steps from the Georgian Trail, scenic waterfront, and all downtown Collingwood's vibrant shops and dining. Step inside to a bright, inviting interior, where engineered hardwood floors and California shutters add warmth and sophistication. The spacious primary bedroom features a semi-ensuite bath and a sunlit office nook, perfect for working from home. Two additional light-filled bedrooms complete the upper level. The open-concept eat-in kitchen is designed for style and function, featuring white cabinetry, dark granite countertops, stainless steel appliances, and a cozy gas fireplace ideal for cooking, dining, and entertaining. A walkout to the large east-facing deck extends your living space outdoors, perfect for morning coffee or summer gatherings, while the west-facing living room windows flood the space with natural light. Recent updates include: Shingles replaced (2023) Repaired driveway & fresh blacktop (2023), and Upgraded front door with new paint and hardware (2024). Built in 2009. For ultimate convenience, enjoy a double-car garage with inside entry, making every season hassle-free. Enjoy the best of Downtown Collingwood, with scenic trails, the waterfront, and all the town's amenities right at your doorstep. (id:58919)
Revel Realty Inc.
27 Mimosa Drive
Innisfil, Ontario
Located in the retirement community of Sandycove Acres, this 2 bedroom, 2 bathroom home is waiting for you to move in. The kitchen has ample cupboards and you can enjoy tranquility on your deck that you can access from your bright sunroom. This home features a brand new furnace with central air and a garden shed for storage. Sandycove Acres offers 3 separate club houses, kitchen facilities, exercise facilities, library, 2 outdoor swimming pools, laundry facilities, inside and outside shuffle board, and is situated near Lake Simcoe, located in the rural community of Innisfil, just 10 minutes south of Barrie and 45 minutes north of Toronto. Current Land Lease Rental Information as follows. Rent: $622.63; Estimated Monthly Taxes (Site): $117.97; Estimated Monthly Taxes (Home): N/A; Maintenance Fees: Included; Water Testing/Water Meter: $1.96; Total Due on the 1st Day of Each Month: $742.56. New owners will be subject to an increase if not assumed. The sewer system is serviced and managed by Parkbridge Management. Call today to book your personal viewing! (id:58919)
RE/MAX Georgian Bay Realty Ltd
#d313 - 333 Sea Ray Avenue
Innisfil, Ontario
**Rarely Offered 2 PARKING SPOTS INCLUDED** Experience resort living at its finest with this stunning Black Cherry model condo in Friday Harbor. This 2 bed, 2 bath condo offers 830 square feet of open-concept living space, perfect for those seeking both comfort and style. The west-facing sunset exposure fills the home with natural light and offers breathtaking views. Immerse yourself in the exclusive amenities that Friday Harbour has to offer, including a marina, sandy beach, private pool, lake club, gym, golf course, fine dining restaurants, a serene nature preserve, and much more! This location provides endless activities and relaxation opportunities right at your doorstep. Conveniently located just steps away from the GO station, commuting is a breeze. Don't miss out on this opportunity to embrace the resort lifestyle in a vibrant community. Please note the second parking spot is valued around $40,000. **EXTRAS** SS appliances (fridge, stove, dishwasher, micro), Stacked washer/dryer. Electrical light fixtures & window coverings. Internet included (id:58919)
Royal LePage Frank Real Estate
55 Fittons Road E
Orillia, Ontario
City-approved, legal duplex offering two self-contained, move-in ready units (up/down) with private entrances - ideal for investors, multi-generational families or homeowners looking to offset mortgage costs. This brick & siding home with metal roof (2017) delivers immediate cash flow in a high-demand rental area. The upper unit features 3 bedrooms, an updated 3-pc bath (tub/shower combo), full kitchen and open-concept living/dining space. The bright lower unit offers 1 bedroom, 3-pc bath (shower), large above-grade windows, an efficient kitchen and cozy living/eating area. Both units have been freshly painted in calming neutrals & include recent updates to kitchens, baths, flooring, doors & trim. Additional features: forced-air gas furnace, central A/C, covered carport and parking for 3-4 vehicles. The fully fenced backyard backs onto the peaceful Couchiching Golf Course - offering green views, added privacy and regular wildlife sightings. Projected rental income (Orillia averages): 3-bedroom unit: approx. $2,000-2,300/month. 1-bedroom unit: approx. $1,400-1,800/month. Total gross income: approx $40,800 - 49,200/year. Located just 7 minutes to downtown Orillia & the marina, 15 mins to Casino Rama and 30 mins to two ski resorts. Enjoy beaches, year-round festivals, dining and recreation at your doorstep. A rare opportunity to secure a hands-off investment with great returns - or enjoy home ownership with a healthy built-in income stream. Be sure to view the 3D tour and slideshow below, then book your showing and discover the income potential and mortgage versatility this turnkey gem truly has to offer! (id:58919)
One Percent Realty Ltd. Brokerage
2176 Lozenby Street
Innisfil, Ontario
Spacious 4-Bedroom Detached Home Great Family Layout Welcome to this well-kept detached home offering 4 spacious bedrooms and 3 full washrooms, perfect for a growing family. Enjoy separate living and family rooms, along with an eat-in kitchen featuring a bright breakfast area that walks out to the backyard. The primary bedroom boasts a 5-piece ensuite and a walk-in closet, while all bedrooms include good-sized closets. Enjoy the convenience of second-floor laundry, making daily chores easy and accessible. Conveniently located within walking distance to schools, shopping centers, and everyday amenities this home combines space, comfort, and functionality. (id:58919)
RE/MAX Gold Realty Inc.
978 Barton Way
Innisfil, Ontario
Welcome to 978 Barton Way, a beautifully crafted detached home nestled in the desirable neighborhood of Innisfil. This spacious residence offers approximately 2,500?sq?ft above grade, built in 2019perfectly suited for growing families seeking comfort and contemporary style. 4 generous bedrooms ideal for family, guests, and home office use, 2-car garage with direct interior entry and ample driveway parking, Open-concept living space: bright foyer leads to a well-appointed living and dining area, Stylish kitchen: large center island, breakfast bar, modern finishes, quartz countertops, tile backsplash. Second-floor laundry for everyday convenience. Must Show !!! (id:58919)
Homelife/miracle Realty Ltd
2566 5 Concession S
Clearview, Ontario
"Viewfield" an exceptional three-bedroom home, where you can experience the most stunning sunrise and sunset views. Set on 1.3 professionally landscaped acres outside the vibrant village of Creemore. Tucked at the end of a maple-lined driveway, the home exudes the peaceful elegance of a European retreat. Inside, the bright and airy layout is designed to impress. Oversized windows frame panoramic views of rolling hills and farmland, while the open-concept main floor blends everyday comfort with sophisticated style. The custom walnut kitchen features granite counters, wall oven and cooktop, and a large island with floating shelves perfect for cooking or gathering.In the great room, soaring 16-ft ceilings and a sleek Napoleon fireplace create a dramatic focal point, while the dining areas minimalist chandelier keeps the views front and center. Radiant in floor heating throughout the house is perfect for the cooler fall and winter days. The main-floor primary suite is a tranquil retreat, with a private dressing room, spa-like ensuite, and floor-to-ceiling windows offering abundant natural light. Downstairs, the walkout lower level is perfect for guests or extended stays, with a large family room, wet bar, 3 piece washroom, pantry, and additional storage. Working from home you can find your own space in the lovely office with built in shelving and desk. The 2 guest bedrooms are spacious with one of them having private access to a walk out with views as far as the eye can see. Step outside to a private backyard oasis with a new heated in-ground saltwater pool (2023), surrounded by limestone and concrete patios, mature trees, and a privacy fence. A bonus studio/yoga room with sliding glass doors overlooking the hills of Creemore.With cedar, Eramosa stone, and stucco finishes, the home blends seamlessly into its natural setting. Offering over 3,000 sq ft of finished space plus a large garage. Hundreds of thousands spent since owners have purchased. 5 minutes to Creemore. (id:58919)
Sotheby's International Realty Canada
Pt Lot Robinson Road
Wasaga Beach, Ontario
Great building lot located in the desirable growing west end of Wasaga Beach. Within walking distance to beaches, shopping and the medical centre. All services including water, sewer, gas and hydro are available at the lot line. Buy now to build your dream home now or in the future. (id:58919)
RE/MAX By The Bay Brokerage
159 Barrie Road E
Orillia, Ontario
Welcome to 159 Barrie Road now a legal duplex in the heart of central Orillia! This spacious 5-bedroom, 2,121 sq ft home offers versatility as a single-family residence or income-generating duplex. Featuring two full 4-piece bathrooms, two kitchens, and a thoughtful layout with 3 bedrooms on the main level and 2 upstairs alongside a generous great room, this home is ideal for multi-generational living, investors, or those seeking live/rent updated 200-amp electrical service Updated plumbing Energy-efficient windows Just bring your personal design touch to make it your own.The attached single garage has been transformed into a fully insulated bedroom and sitting room with patio doors leading to private deck with newer vinyl click floors. Out back, enjoy the 12 x 20 heated and wired workshop with loft ,an ideal man cave, studio, or small business workspace.The fully fenced backyard offers privacy, mature trees, and plenty of room to relax or entertain. Sitting on a massive 79 x 213 lot, the property holds excellent future development potential (buyer to verify with City).Located just steps from the new Orillia Recreation Centre, walking trails, schools, and shops, this location combines high visibility with walkable convenience. The daily road exposure offers a great opportunity for entrepreneurs to operate a home-based business with built-in visibility. Parking for up to 4 vehicles completes the package. Whether you are a family seeking space and flexibility, an investor looking for multi-stream income, or an entrepreneur ready to build your dream live/work setup159 Barrie Rd delivers (id:58919)
Lakeview Realty Inc.
33 D Lane
Collingwood, Ontario
Waterfront - Collingwood. Large extensively landscaped waterfront property in Collingwood, approximately 100 feet of frontage and features a 3-bedroom, 2.5-bathroom main house, in-floor heating, floor-to-ceiling stone wood-burning fireplace, open-concept kitchen/dining/living area. The modern kitchen is equipped with stainless appliances and quartz countertops. Outside, revel in the gorgeous beachfront, extensive landscaping, fire pit, and expansive decks. Additional amenities include an attached one-car garage with a bonus room, a Champion generator, a stamped concrete driveway, and a detached double car garage/workshop with finished games room/guest suite and 4 piece bathroom. On Georgian Bay close to golf, skiing, biking, hiking, water-sports, restaurants and all the areas amenities. (id:58919)
Royal LePage Locations North
113 Spruce Street
Collingwood, Ontario
Great investment opportunity! Own a duplex detached house on a full town lot (that can easily be divided to build 2 homes or a semi) Centrally located within easy walking distance to shops, restaurants and minutes to the slopes and trails. (id:58919)
RE/MAX By The Bay Brokerage
