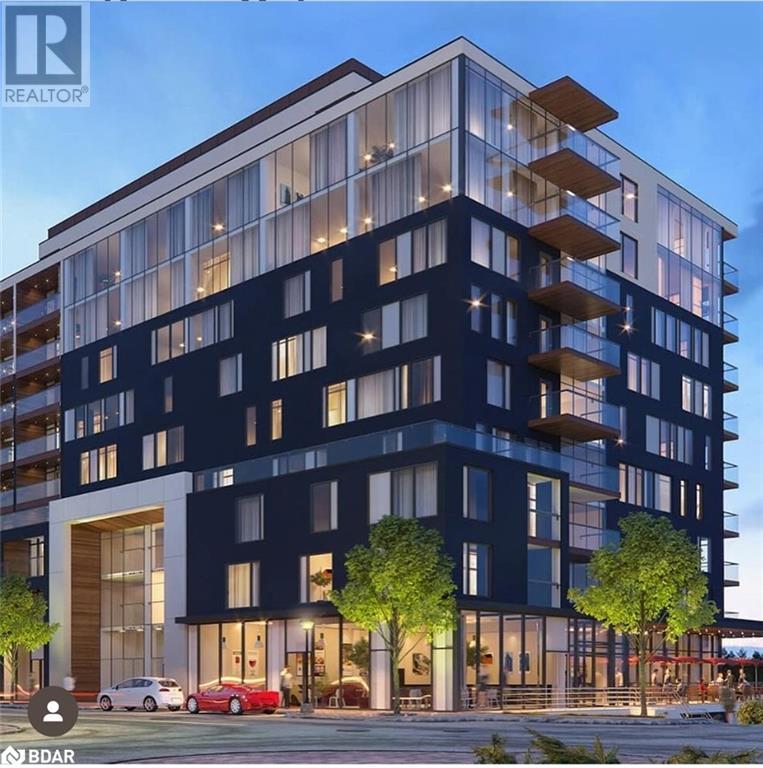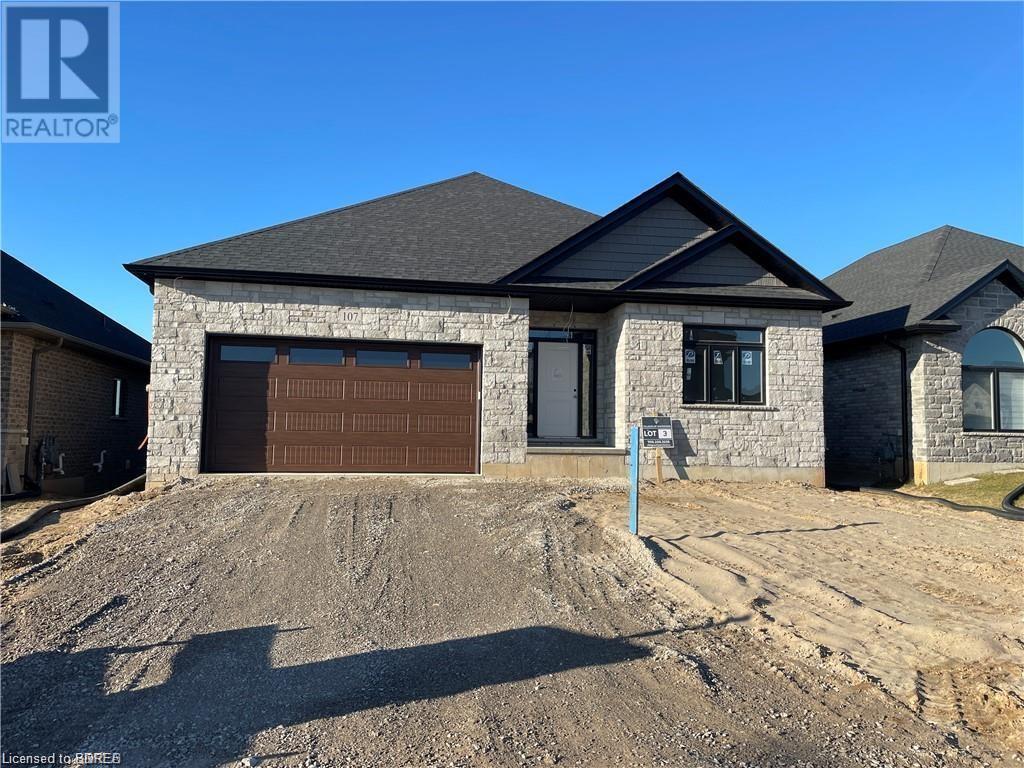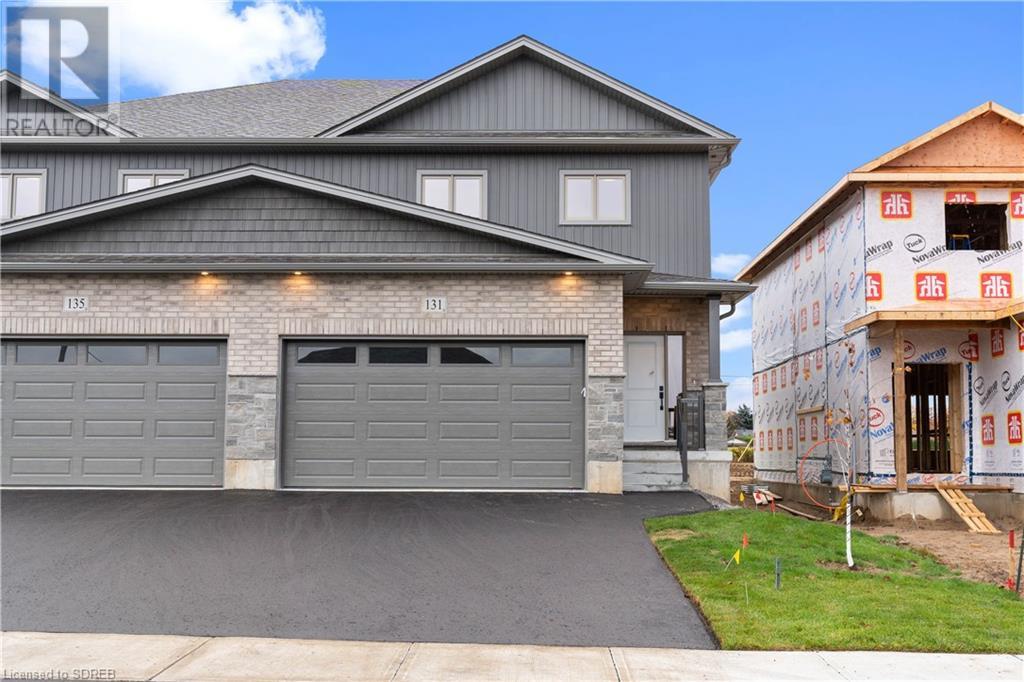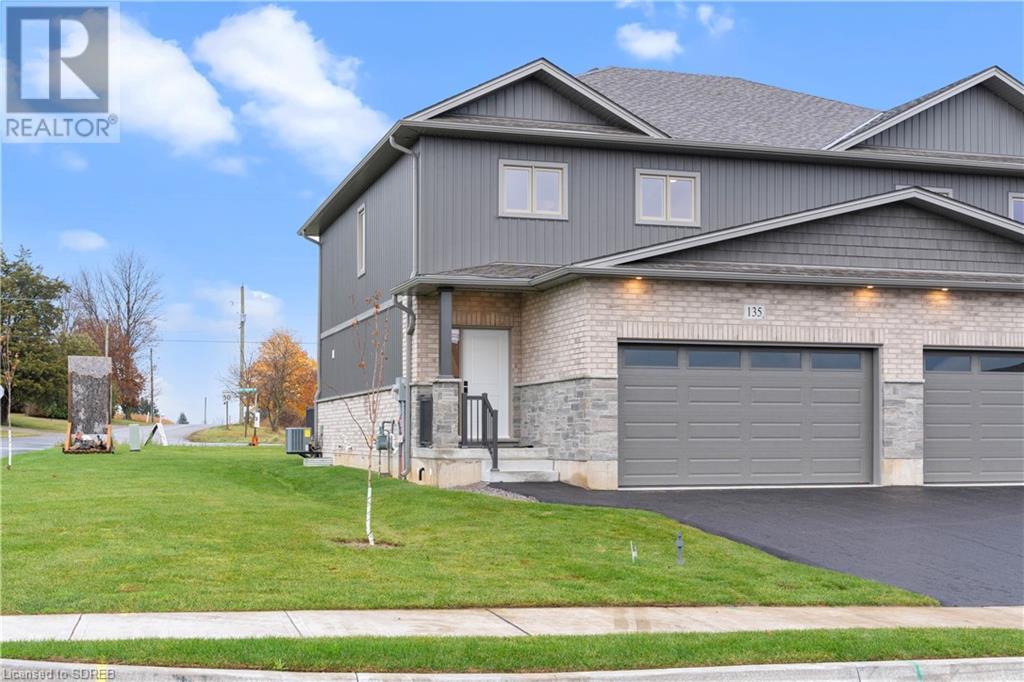269 Cox Mill Drive
Barrie, Ontario
Wonderful opportunity to own a beautiful in-town home on .68 of an acre! Desirable location close to everything including a short walk to the beach and walking trails. Extensively renovated throughout including gorgeous chef kitchen with island, quartz counters, pot lights and engineered hardwood floors. Open concept layout with huge patio doors that open up to the stunning, oasis backyard where over $120k of improvements were made outside in the last 2 years. Space includes extensive stone work, huge in-ground salt water pool, hot tub, fire pit, pool house with electrical and infloor lighting. All surrounded by mature trees giving privacy for you to enjoy your yard all year round. Quality finishings throughout including huge rec room with fireplace, pot lights and amazing wet bar. Fantastic space for entertaining and every day life! Large bedrooms (all with engineered hardwood floors) on the upper level along with 2 full bathrooms that have been extensively renovated with classy tile work and glass showers. Excellent school zoning and conveniently close to GO Stations. Newer roof and windows. Front door 2022, Furnace 2023. 200A electrical service. Truly and exceptionally rare and value loaded opportunity in a great location. (id:28392)
RE/MAX Hallmark Chay Realty Brokerage
9 Caribou Court
Barrie, Ontario
Cute-as-a-Button Townhome, nestled on a quiet crescent with ravine access. As you step inside, the charm of this townhome becomes immediately evident. The main floor boasts a thoughtful design, featuring laminate flooring that flows seamlessly throughout, creating a warm and inviting atmosphere. A 2-piece bathroom on the main floor ensures convenience for both residents and guests and inside entry from the garage adds an extra layer of practicality, making daily life a breeze. The well-laid-out kitchen is a chef's dream. Adorned with stainless steel appliances, it not only adds a touch of modernity but also offers functionality. The allure of this townhome extends to the private backyard oasis, where a deck and pergola beckon you to unwind and entertain. Whether you're sipping your morning coffee or hosting a gathering, this outdoor space provides the perfect backdrop for creating cherished memories. Venture upstairs to the second floor, where three generously sized bedrooms await. Each room is a haven of comfort and personal space, ensuring that everyone has their own retreat. The finished basement adds valuable additional living space, perfect for a family room, home office, or whatever your heart desires. This charming townhome truly embodies the essence of comfortable living, making it not just a house but a place to call home and offers a perfect blend of comfort and style, promising a cozy retreat for its lucky new owners. (id:28392)
RE/MAX Realtron Realty Inc. Brokerage
185 Dunlop Street E Unit# 304
Barrie, Ontario
Brand new Scandinavian Inspired Condo, unique to downtown Barrie on Lake Simcoe. South facing, 2 bedroom, 3rd floor suite with owned, same floor parking (no elevator required!). Beautifully Designed Suite, warm wood cabinets, quartz waterfall island, black fixtures, SS App, custom light fixtures, in-suite laundry, floor to ceiling windows with automated window blinds. Private balcony has a retractable glass wall revealing mesmerizing lake views. Downtown dining at your doorstep. The Amenity Area has lake view balcony along shore line, sun loungers, social lounge area including bar, library, private dining/business room with two-sided electric fireplace and caterer's kitchen. Fully equipped fitness and yoga studio with the latest equipment, spa inspired sauna whirlpool for ultimate relaxation, change room & lockers. Two unique roof-top terraces where you can relax on the sun loungers or visit with friends by the fire, stoke the BBQ's and host an Al Fresco Dinner while taking in the Magnificent Lakeside Vistas. Two guest suites available. Kayak, paddle board & bike storage. (id:28392)
RE/MAX Hallmark Chay Realty Brokerage
32 Lamont Crescent
Barrie, Ontario
Welcome to the desirable south end family community of Ardagh Bluffs. This charming home is ideally situated near schools, shopping, parks, trails, and provides easy access to Hwy 400 for commuters. With over 1350 sq ft, plus a finished basement, this residence offers space & comfort. Step inside to discover gleaming hardwood & laminate floors that add a touch of elegance throughout. The primary bedroom features a convenient 3-piece ensuite, complemented by a total of 3 1/2 baths. With 3+1 bedrooms, there's ample space for a growing family. The main floor boasts a laundry room with inside access to the double car garage, ensuring convenience for daily living. The finished basement adds versatility to the property, offering a second kitchen, an extra bedroom, and a large rec room or living area. Notable features include a beautiful built-in wall aquarium, adding a unique and stylish touch to the space. Step outside to the fenced yard, complete with a deck and garden shed, providing a perfect outdoor retreat. The home's shingles were replaced in 2021, reflecting its well-maintained status and offering a move-in-ready opportunity for the new owners. (id:28392)
Royal LePage First Contact Realty Brokerage
63 Amber Street
Waterford, Ontario
NEW SEMI-DETACHED BUNGALOW with Attached Garage. Built by Villages of Waterford with all the beautiful upgrades! Located in Villages of Waterford, this 1,397 sq ft home starts with a covered front porch & tiled foyer leading to open concept kitchen, dining nook & great room w/ direct access to a covered deck. Upgraded Kitchen boasts custom cabinetry w/ upper cabinets, riser & crown to the ceiling, pot & pan drawers, pull out garbage, soft close cabinet drawers & doors, quartz counters, Blanco Diamond U Super Single Silgranit undermount sink, island w/ breakfast bar, walk-in pantry and gas line for range. Engineered hardwood flooring in kitchen/dining/great room/hallway/bedrooms and tile in foyer/bathrooms/laundry! This home offers 2 bedrooms, 2 full baths, main floor laundry, 9 ft ceilings on main floor and 8.5 foot poured basement. Large Primary Bedroom has 4-pc ensuite w/ tiled shower & walk-in closet. Upgraded main floor Laundry room w/ counter & clothes rod over washer / dryer area and upper cabinets, riser & crown to the ceiling, lower cupboard / bank of drawers / counter w/ undermount stainless sink. Quartz countertops throughout home in Kitchen/Bathrooms/Laundry Room. There is an attached garage with 8 ft high door and double wide driveway. Undeveloped spacious basement w/ large windows & bathroom rough-in. Includes: front & rear landscaping, central air conditioning, central vacuum rough-in, tankless hot water, contemporary lighting, pot lights, brick, stone, vinyl exterior & New Home Warranty. No rental equipment, Fibre Optics, and Programmable Thermostat. Licensed Salesperson & Licensed Broker in the province of Ontario have interest in Vendor Corp. (id:28392)
RE/MAX Erie Shores Realty Inc Brokerage
47 Amber Street
Waterford, Ontario
Get ready to fall in love with The DELHI-LEFT, the NEW SEMI-DETACHED 2-STOREY with Attached DOUBLE CAR Garage: Located in Villages of Waterford! The Delhi Left plan has 1,805 sq ft and starts with a covered front porch & large foyer leading to your open concept kitchen, dining nook & great room. Your new Kitchen boasts custom cabinetry w/ pot & pan drawers, pull out garbage / recycle bins, soft close cabinet drawers and doors, island, quartz counters, breakfast bar & pantry. Luxury vinyl plank flooring is featured throughout the entire main floor and upper level bathrooms and laundry room. This home offers 3 bedrooms, 2.5 baths, upstairs laundry room with sink, 9 ft ceilings on main floor and 8 ft basement. Large Primary Bedroom has 4-pc ensuite with tub / shower & walk-in closet. There is an attached DOUBLE CAR garage with 8 ft high door. Undeveloped spacious basement w/ large windows & bathroom rough-in. Includes: front & rear landscaping, central air conditioning, central vacuum rough-in, tankless hot water, contemporary lighting, pot lights, brick / stone / vinyl exterior & New Home Warranty. No rental equipment! Fibre Optics, Programmable Thermostat and enough room for 4 Parking spaces (2 spaces in garage and 2 spaces on driveway). Licensed Salesperson & Licensed Broker in the Province of Ontario have interest in Vendor Corp. (id:28392)
RE/MAX Erie Shores Realty Inc Brokerage
107 Gibbons Street
Waterford, Ontario
Exquisite Custom Walkout Bungalow with Attached Garage in Villages of Waterford: Discover the Ryerse II, a stunning 1,709 sq ft home featuring a covered front portico and large welcoming foyer that leads into an open concept kitchen, dining area and great room. Enjoy seamless indoor-outdoor living with direct access to a spacious covered deck. The kitchen is a chef's dream, showcasing custom cabinetry with convenient pot and pan drawers, pull-out garbage/recycling bins, soft-close cabinet doors and drawers, an expansive island with a breakfast bar and a generous walk-through pantry and laundry rm. The main living areas and bathrooms have luxurious vinyl plank flooring. Bedrooms have carpet flooring. This remarkable residence offers two bedrms plus a den, two full baths and a convenient main floor laundry. With 9 ft ceilings on the main floor, the space feels open & airy. The master bedroom is a serene retreat, complete with a walk-in closet and a spa-like 4-piece ensuite boasting a beautifully tiled shower. Included in this exceptional home is an attached garage with an 8 ft door, providing ample space for your vehicles and storage needs. The basement is awaiting your personal touch, with its expansive layout, patio doors leading to rear yard, large windows that flood the space with natural light and a rough-in for a future bathrm. Additional features of this remarkable property include front and rear landscaping, central vacuum rough-in, central air conditioning, tank-less hot water system, contemporary lighting fixtures and pot lights throughout. The brick and stone exterior exudes elegance and charm, adding to the overall appeal of this masterpiece. Rest assured with the peace of mind that comes with a New Home Warranty. NOTE: Plans and amenities are subject to change at any time without warning. Actual front and rear elevations may differ. Licensed Salesperson and licensed Broker in the province of Ontario have a vested interest in the Vendor Corp. (id:28392)
RE/MAX Erie Shores Realty Inc Brokerage
135 Gibbons Street
Waterford, Ontario
Exquisite Custom Bungalow with Attached Garage in Villages of Waterford: Discover the Ryerse II, a stunning 1,709 sq ft home featuring a covered front portico and large welcoming foyer that leads into an open concept kitchen, dining area and great room. Enjoy seamless indoor-outdoor living with direct access to a spacious covered deck. The kitchen is a chef's dream, showcasing custom cabinetry with convenient pot and pan drawers, pull-out garbage/recycling bins, soft-close cabinet doors and drawers, an expansive island with a breakfast bar and a generous walk-through pantry and laundry rm. The main living areas and bathrooms have luxurious vinyl plank flooring. Bedrooms have carpet flooring. This remarkable residence offers two bedrms plus a den, two full baths and a convenient main floor laundry. With 9 ft ceilings on the main floor, the space feels open & airy. The master bedroom is a serene retreat, complete with a walk-in closet and a spa-like 4-piece ensuite boasting a beautifully tiled shower. Included in this exceptional home is an attached garage with an 8 ft door, providing ample space for your vehicles and storage needs. The basement is awaiting your personal touch, with its expansive layout, large windows that flood the space with natural light and a rough-in for a future bathrm. Additional features of this remarkable property include front and rear landscaping, central vacuum rough-in, central air conditioning, tank-less hot water system, contemporary lighting fixtures and pot lights throughout. The brick and stone exterior exudes elegance and charm, adding to the overall appeal of this masterpiece. Rest assured with the peace of mind that comes with a New Home Warranty. NOTE: Plans and amenities are subject to change at any time without warning. Actual front and rear elevations may differ. Licensed Salesperson and licensed Broker in the province of Ontario have a vested interest in the Vendor Corp. (id:28392)
RE/MAX Erie Shores Realty Inc Brokerage
131 Amber Street
Waterford, Ontario
Get ready to fall in love with The DELHI-RIGHT, the NEW SEMI-DETACHED 2-STOREY with Attached DOUBLE CAR Garage and 1 BDRM LEGAL SUITE: Located in Villages of Waterford! The Delhi-Right plan has 1,760 sq ft and starts with a covered front porch and large foyer leading to your open concept kitchen, dining nook and great room. Your new Kitchen boasts custom cabinetry w/ pot and pan drawers, pull out garbage / recycle bins, soft close cabinet drawers and doors, island, quartz counters, breakfast bar and pantry. Luxury vinyl plank flooring is featured throughout the entire main floor and upper level bathrooms and laundry room. This home offers 3 bedrooms, 2.5 baths, upstairs laundry room with sink, 9 ft ceilings on main floor and 8 ft basement. Large Primary Bedroom has 4-pc ensuite with tub / shower & walk-in closet. There is an attached DOUBLE CAR garage with 8 ft high door. The Basement has been developed with a 1 BDRM LEGAL SUITE with income potential and features in-floor heating, full kitchen / living room, bedroom and a 4-pc bath. Basement has luxury vinyl plank in kitchen / living room, bath and laundry room & carpet in bedroom. Includes: front and rear landscaping, forced air furnace central air conditioning for main & upper level, central vacuum rough-in, tankless hot water, contemporary lighting, pot lights, brick / stone / vinyl exterior & New Home Warranty. No rental equipment! Fibre Optics, Programmable Thermostat and enough room for 4 Parking spaces (2 spaces in garage and 2 spaces on driveway). Licensed Salesperson & Licensed Broker in the Province of Ontario have interest in Vendor Corp. (id:28392)
RE/MAX Erie Shores Realty Inc Brokerage
135 Amber Street
Waterford, Ontario
Get ready to fall in love with The DELHI-LEFT, the NEW SEMI-DETACHED 2-STOREY with Attached DOUBLE CAR Garage: Located in Villages of Waterford! The Delhi-Left plan has 1,805 sq ft and starts with a covered front porch & large foyer leading to your open concept kitchen, dining nook & great room. Your new Kitchen boasts custom cabinetry w/ pot & pan drawers, pull out garbage / recycle bins, soft close cabinet drawers and doors, island, quartz counters, breakfast bar & pantry. Luxury vinyl plank flooring is featured throughout the entire main floor and upper level bathrooms and laundry room. This home offers 3 bedrooms, 2.5 baths, upstairs laundry room with sink, 9 ft ceilings on main floor and 8 ft basement. Large Primary Bedroom has 4-pc ensuite with tub / shower & walk-in closet. There is an attached DOUBLE CAR garage with 8 ft high door. Undeveloped spacious basement w/ large windows & bathroom rough-in. Includes: front & rear landscaping, central air conditioning, central vacuum rough-in, tankless hot water, contemporary lighting, pot lights, brick / stone / vinyl exterior & New Home Warranty. No rental equipment! Fibre Optics, Programmable Thermostat and enough room for 4 Parking spaces (2 spaces in garage and 2 spaces on driveway). Licensed Salesperson & Licensed Broker in the Province of Ontario have interest in Vendor Corp. (id:28392)
RE/MAX Erie Shores Realty Inc Brokerage
43 Amber Street
Waterford, Ontario
Get ready to fall in love with The DELHI-RIGHT, the NEW SEMI-DETACHED 2-STOREY with Attached DOUBLE CAR Garage and POTENTIAL 1 BDRM LEGAL SUITE: Located in Villages of Waterford! The Delhi-Right plan has 1,760 sq ft and starts with a covered front porch and large foyer leading to your open concept kitchen, dining nook and great room. Your new Kitchen boasts custom cabinetry w/ pot and pan drawers, pull out garbage / recycle bins, soft close cabinet drawers and doors, island, quartz counters, breakfast bar and pantry. Luxury vinyl plank flooring is featured throughout the entire main floor and upper level bathrooms and laundry room. This home offers 3 bedrooms, 2.5 baths, upstairs laundry room with sink, 9 ft ceilings on main floor and 8 ft basement. Large Primary Bedroom has 4-pc ensuite with tub / shower & walk-in closet. There is an attached DOUBLE CAR garage with 8 ft high door. The Basement is undeveloped but has the potential to be done as a 1 BDRM LEGAL SUITE with income potential! Includes: front and rear landscaping, forced air furnace central air conditioning for main & upper level, central vacuum rough-in, tankless hot water, in-floor heating for basement, contemporary lighting, pot lights, brick / stone / vinyl exterior & New Home Warranty. No rental equipment! Fibre Optics, Programmable Thermostat and enough room for 4 Parking spaces (2 spaces in garage and 2 spaces on driveway). Licensed Salesperson & Licensed Broker in the Province of Ontario have interest in Vendor Corp. (id:28392)
RE/MAX Erie Shores Realty Inc Brokerage
432 Limerick Street
Churchill, Ontario
Absolutely charming! Welcome to this adorable 2-bedroom, 971 sqft bungalow with a delightful 15'x14' finished loft, just steps away from Lake Simcoe. Enjoy private Right of Way Water Access with a shared dock (approx. 10-15 people share), perfect for lakeside gatherings. Situated on a peaceful, dead-end street, this property offers a bright and cozy living room featuring a gas fireplace, laminate flooring, and picturesque views of Lake Simcoe. The kitchen is bathed in natural light, adorned with granite countertops, and opens to a backyard oasis. The expansive, fully fenced yard backs onto treed conservation lands, featuring an interlock patio with a brand new gazebo and a private fire pit accessed via a lighted flagstone walkway. Recent updates include fresh paint, new floor joists, an insulated and watertight crawl space, a new gravel driveway, new laundry room, plumbing, filters, UV, pump and pressure tank, heat recovery unit, and wiring. For sustainability, there's a 24-volt off-grid solar system with 3.18 kW of solar panels and an 880 amp-hour battery backup, wired into a transfer switch to supplement hydro. The transfer switch has 3 circuits wired, expandable to 10 circuits. Storage is ample with a 20'x16' carport, three sheds, and a 10'x20' shelter logic (movable storage) that remains on the property. This home is a perfect blend of comfort, convenience, and eco-friendly living. (id:28392)
RE/MAX Realtron Realty Inc. Brokerage












