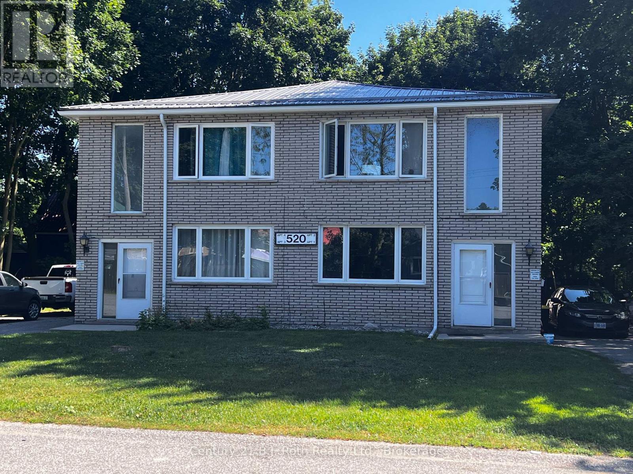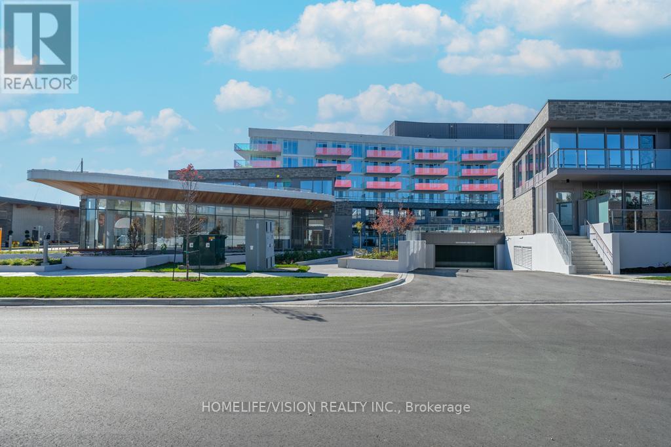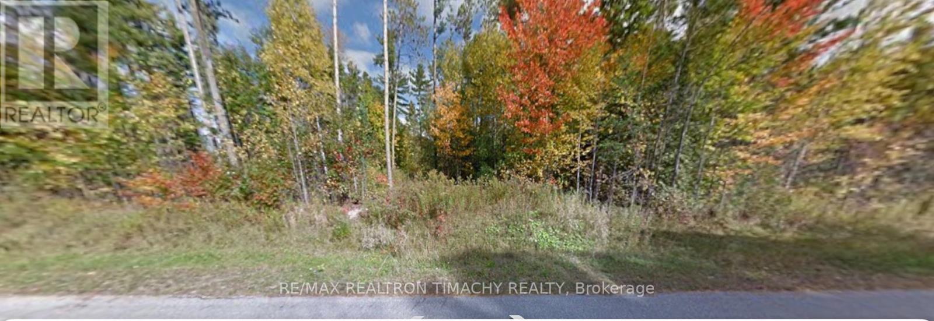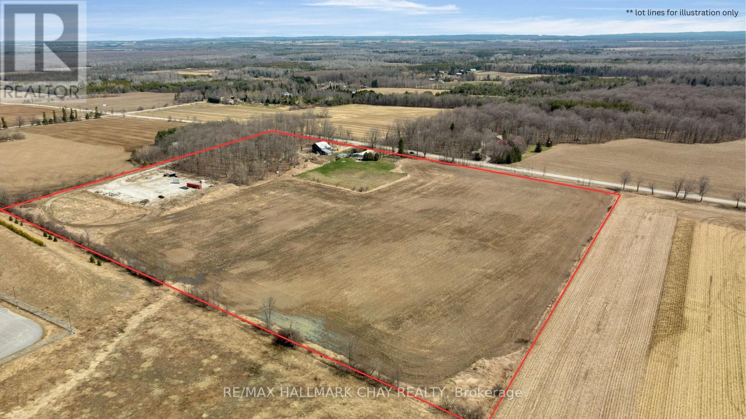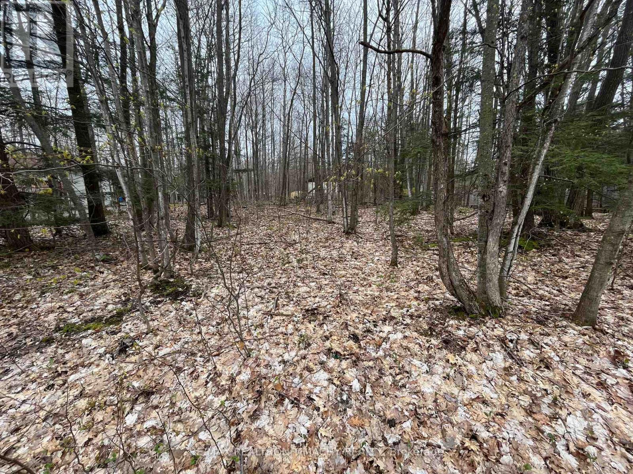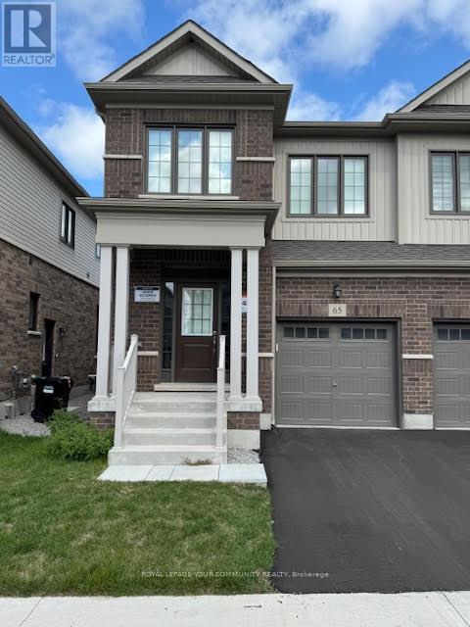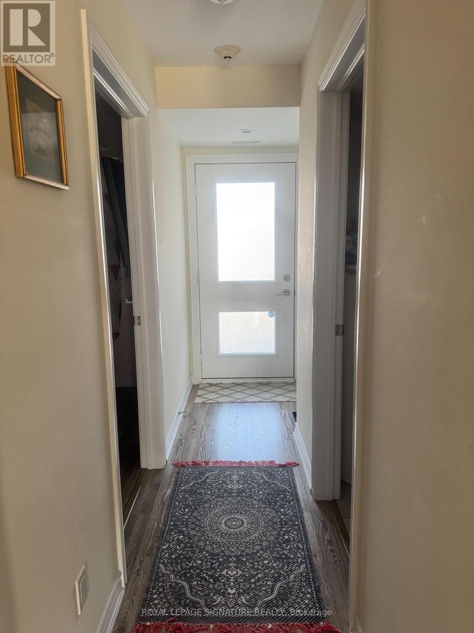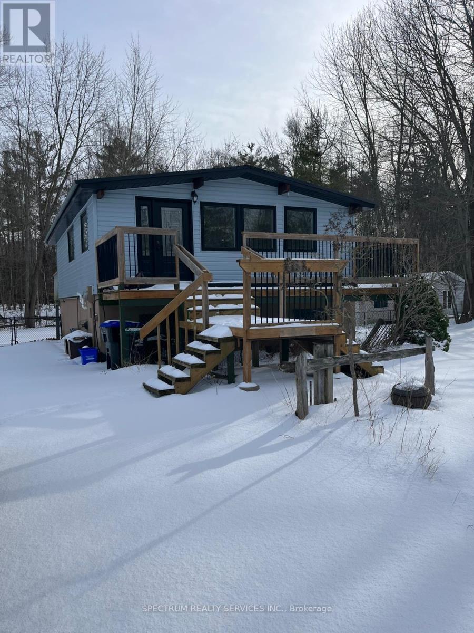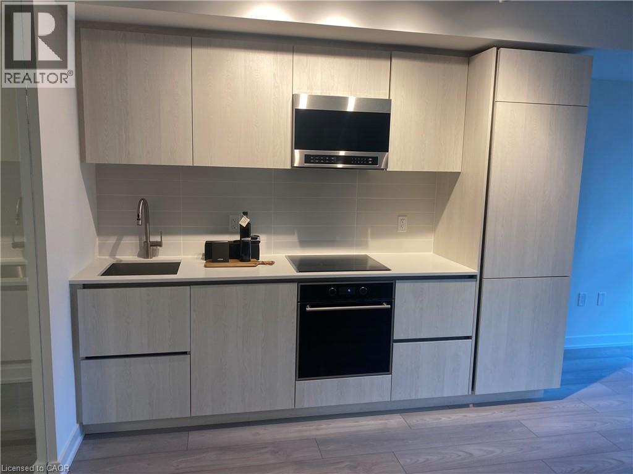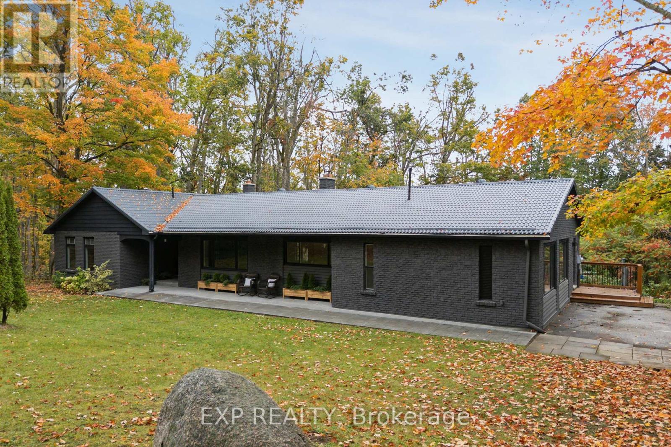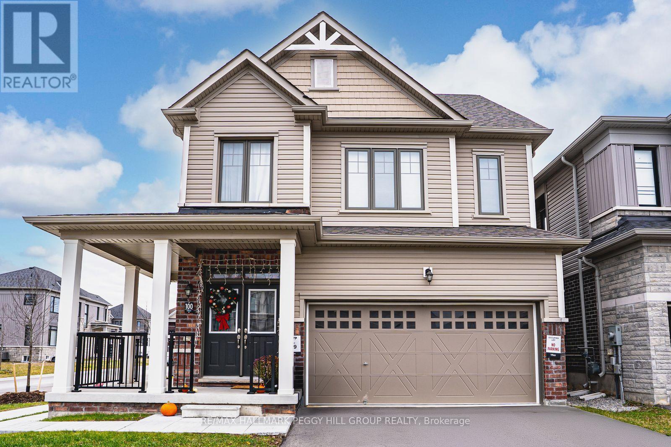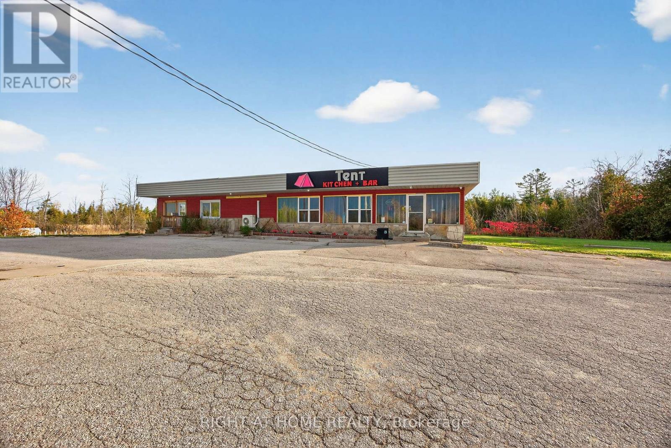2 - 520 High Street
Orillia, Ontario
For Lease - 2 bedroom Upper Level unit in Purpose Built 4 unit building. Very Bright & Open. Located in the south east Orillia on City Transit, close to the Hwy 12, water, parks, trails and more. Large bright living area with good size windows. On-site Laundry. Parking included. Flexible with possession dates. Utilities are in addition to rent. (id:58919)
Century 21 B.j. Roth Realty Ltd.
232 - 333 Sunseeker Avenue
Innisfil, Ontario
This spectacular, fully furnished model suite at Sunseeker @ Friday Harbour offers all-season, resort-style living. Professionally decorated two-bedroom, two-bathroom unit features approximately 1,000 sq. ft. of space, including 850 sq. ft. indoors and an additional 150 sq. ft. on a private balcony. The spacious, split-bedroom floor plan boasts 9-foot ceilings. The extra-large balcony features stone pavers, electric Napoleon BBQ and faces the relaxing pool and cabana area, perfect for summer evenings or a lunch bbq and drinks. The unit is fully furnished and includes all furniture, accessories and televisions. The master bedroom features a king-size bed, while the guest room is equipped with two twin beds. The unit also boasts custom modern light fixtures, motorized roller shades and upgraded finishes, such as custom kitchen cabinetry and wide-plank engineered flooring, enhancing the sophistication and comfort of every room. High-speed Rogers Internet is also included. Residents of Sunseeker enjoy exclusive access to an array of amenities, including an outdoor pool, hot tub, spa cabanas, outdoor games area, golf simulator, private theatre, elegant lounge, event spaces, and a convenient pet wash station. Located directly across from the Lake Club and steps from the Boardwalk, your everyday life will feel like a resort escape. Beyond Sunseeker, you can explore everything Friday Harbour has to offer, such as a private beach, Beach Club Pool and Splash Pad, Lake Club Pool, State of the Art Gym @ the Lake Club, the Boardwalk (featuring Fishbone Restaurant, Starbucks, and Avenue Cibi e Vini), a 200-acre nature preserve, Nest Golf Club, various trails, CIBC Pier, and an outdoor event space. This unit is available for short-term or long-term lease! (id:58919)
Homelife/vision Realty Inc.
Lt 19 Rue Karola
Tiny, Ontario
Presenting this gorgeous, nearly 1 Acre Leveled Lot In A Quiet Community. A serene cul-de-sac with few properties only is real Estate delight. Only A Short Walk To The Pristine Sandy Beaches Of Georgian Bay. You Will Love The Tranquility Of Tiny Township And The Proximity To All Amenities with Shopping and Restaurants options located in Midland and Penetanguishine.Approximately 1.5 hrs commute from Toronto. Build your dream year round home or cottage or invest now and build later . This unique property will not last . (id:58919)
RE/MAX Realtron Timachy Realty
1424 Klondike Park Road
Clearview, Ontario
25 acre property and 1300 square foot home! Incredible hobby farm or homestead opportunity. This property offers nearly 25 acres minutes to Stayner and Wasaga Beach. The property features approximately 4 acres of maple bush and 15+ acres of pasture/farmland with beautiful escarpment views. Additional structures include 1900's built barn, chicken coop, greenhouse and cute "cabin the woods". Multiple pastures and coops are ready for your livestock. The charming log home was built in 1870 and is larger that it looks offering 1300 square feet of living space. Main floor has a bright living room dining room with wood burning fireplace that overlooks the property. Upper level features large bedroom. Additional main floor bedroom or office space. Cabin offers cute guest space or "glamping" opportunity on your own property. (id:58919)
RE/MAX Hallmark Chay Realty
Lot 705 Wolfe Trail
Tiny, Ontario
Beautiful, level lot on the quiet street in Tiny. A few minutes walk to the gorgeous, sandy beach of Georgian Bay. Water, Hydro, Gas, fiber internet at the lot line. Prime location for your year-round home or cottage. Many trails, outdoor adventures, and peaceful surroundings await you. Easy commute from Toronto: restaurants, shopping available in nearby Midland or Penetanguishene. (id:58919)
RE/MAX Realtron Timachy Realty
65 Phoenix Boulevard
Barrie, Ontario
Welcome to 65 Phoenix Blvd! This stunning 1.5-year-old semi-detached home by award-winning Great Gulf offers ~1800 sq ft of modern living in a prime South Barrie location. Featuring an open-concept layout with 9' ceilings, hardwood floors, and large windows with custom roller blinds. The stylish kitchen includes stainless steel appliances, quarts counters, soft-close cabinetry, and a spacious island perfect for family meals and entertaining. Upstairs, the primary suite boasts a walk-in closet and 4-pc ensuite with dual-sink vanity and glass shower. Convenient inside garage access, central A/C, and separate side entrance to the basement. Quick access to Barrie South GO, Hwy 400, shopping, schools, parks, & Friday Harbour. Move-in ready with premium finishes throughout! (id:58919)
Royal LePage Your Community Realty
206 - 2 Cove Court
Collingwood, Ontario
Welcome to Wyldewood Cove, an extraordinary waterfront community! This stunning suite offers 2 spacious bedrooms and 2 full baths with large windows and custom shades framing western views overlooking the park area. Beautifully landscaped with walking paths and greenspaces and just a few steps to the year-round heated pool and gym.The kitchen features Stainless Steel Appliances and a large island with a breakfast bar,perfect for casual dining. Enjoy the spacious great room with a cozy gas fireplace! Ample storage space for skis, boots, recreational equipment in the locker conveniently situated next to the suite. Only a short walk to the waterfront of Georgian Bay for summer swims,paddleboarding or canoeing / kayaking and just minutes to the great ski slopes of Blue Mountain and Craigleith.Just a short drive to downtown Collingwood, Blue Mountain Village, boutique shops, dining and entertainment.This is a perfect four-season retreat! (id:58919)
Royal LePage Signature Realty
161 Antigua Drive
Wasaga Beach, Ontario
Welcome to 161 Antigua Dr in the heart of Wasaga Beach. Totally renovated home Top to Bottom. In a very desirable area and safe neighborhood. Backing onto the Provincial Park crossing and close to Ganaraska Hiking Trail, close drive to Moslay St. area to the main Beach, 20 Minute Drive to Collingwood. This home offers a large deck at rear and view of nature trees. Features Newer Windows, Newer Doors, Metal Roof, Tankless Water Tank, Newer Furnace, All New Plumbing, New Electrical Wiring, Newer Vinyl Siding, Sprayed Installation, Pot Lights throughout, Hardwood Flooring and Lots of Natural Light. 2 Gardening Sheds, Large Lot 100x150 Ft. Ample Parking for up to 10 cars. Surrounded with large homes this property features Country Living. Motivated Seller, Don't Miss Out On This Great Home. (id:58919)
Spectrum Realty Services Inc.
110 Broadway Avenue Unit# 312
Toronto, Ontario
Located in the Heart of Mid Town, this brand new, 1 bedroom plus a den & 2 bathrooms is now available for occupancy. There is nearly 700 sq ft of spacious living in this brand new condo called the Untitled. This bright and modern unit features 9' ceilings, floor-to-ceiling windows, and a spacious open kitchen with quartz countertops. Just steps from the soon-to-be completed Crosstown LRT. Enjoy the wonderful pool, meeting lounge, gym, party room and so many more amenities. This is an exciting high-end building that would suite many different families. Short walk to wonderful restaurants, shopping and transportations. Enjoy this exciting Mid Town area and the convenience of easy access to Hwy's and downtown area. This won't last! (id:58919)
Royal LePage State Realty Inc.
1083 Line 15 N
Oro-Medonte, Ontario
Welcome to 1083 Line 15 North, OroMedonte - a private, country-living retreat on a spacious lot with serene surroundings and year-round access. This beautifully maintained and newly renovated 4+1 bedroom, 4-bath home blends comfort and nature, offering bright, functional living spaces, large windows overlooking mature trees, and a rear deck ideal for relaxing or entertaining. The open-concept main floor features a generous kitchen with modern appliances, ample counter space, and island seating as well as a walk-through pantry. The living and dining areas flow seamlessly, perfect for both everyday living and hosting and the sitting area offers walk-out access to the deck and pool. The well-appointed bedrooms provide ample space for family or guests. The primary suite includes a private ensuite and walk-in closet. A unique feature of this home is the self-contained unit on the main floor, complete with a separate entrance, second kitchen, 1 bedroom, 4-piece bathroom, and comfortable living area ideal for multi-generational living, in-laws, guests, or potential rental. This flexible space offers privacy and convenience while maintaining connection to the rest of the home if desired. The finished lower level adds flexibility with an additional bedroom, bathroom, family room, and storage or hobby space. Enjoy peaceful rural charm while being within easy reach of local amenities, commuter routes, and year-round recreational opportunities. The lot offers space for outdoor living, gardening, or potential expansion. Don't miss your chance to experience this rare blend of space, flexibility, and location book your private showing today and see all that this exceptional property has to offer! (id:58919)
Exp Realty
Lower - 100 Nottingham Road
Barrie, Ontario
PRIME INNISHORE UNIT WHERE COMFORT MEETS CONVENIENCE - MINUTES TO THE WATER, TRAILS, SHOPPING, & MORE! Welcome to easy living in Barrie's desirable Innishore neighbourhood, where walkable access to schools, public transit, parks, trails, restaurants, and a handy shopping plaza make everyday life effortlessly convenient. This well-maintained unit is ideally positioned just minutes from the Barrie South GO Station, Costco, Highway 400, Allandale Golf Course, and the scenic shoreline of Kempenfelt Bay, where beaches and waterfront trails await. Tucked behind a private side entrance, this bright and inviting unit welcomes you with timeless curb appeal thanks to its classic brick and vinyl exterior. Inside, the open-concept layout feels instantly comfortable, offering a modern kitchen with crisp white cabinetry, stainless steel appliances, and room to unwind or entertain. The spacious bedroom provides a quiet place to recharge, while the four-piece bath with a tub and shower combo offers functionality and ease. With in-suite laundry for added convenience and dedicated driveway parking, this is a home that feels as good as it looks - ideal for anyone seeking a low-maintenance lifestyle without sacrificing location or comfort! (id:58919)
RE/MAX Hallmark Peggy Hill Group Realty
6273 County Road 169 Road
Ramara, Ontario
Prime commercial property located in a high-visibility area, currently improved with a fully equipped restaurant space. The building includes a spacious main floor layout, a full basement for additional storage or operational use, and a one-bedroom residential unit that can be leased for extra income. Ample outdoor space allows for a patio setup, providing added business potential. Excellent opportunity for investors or owner-operators looking for a versatile property in a vibrant neighbourhood. (id:58919)
Right At Home Realty
