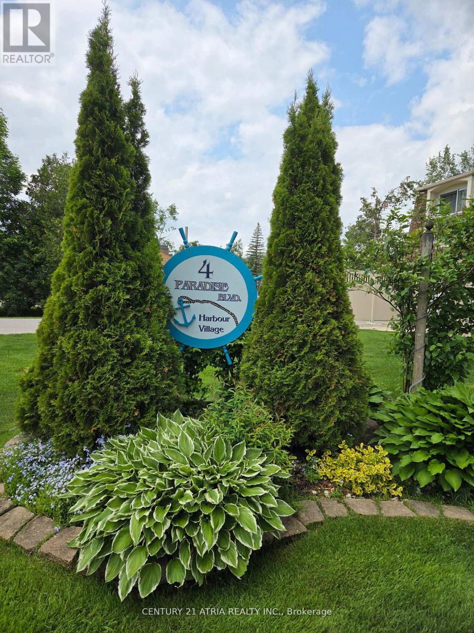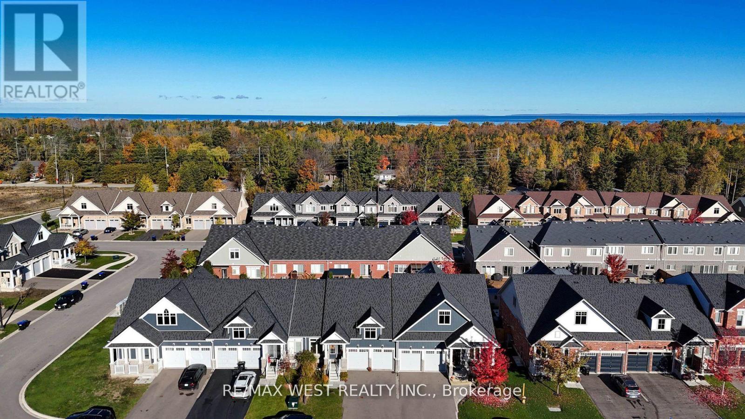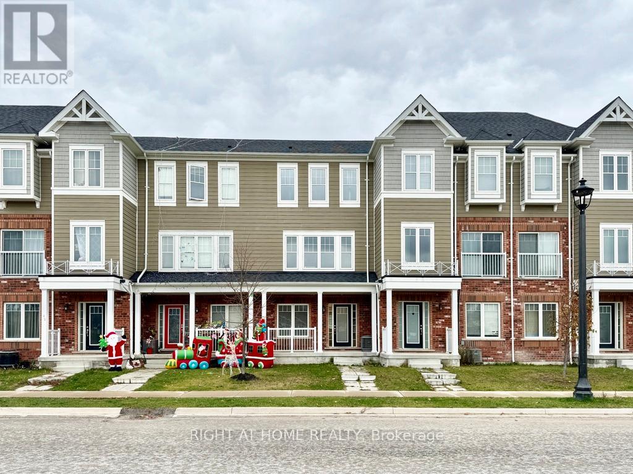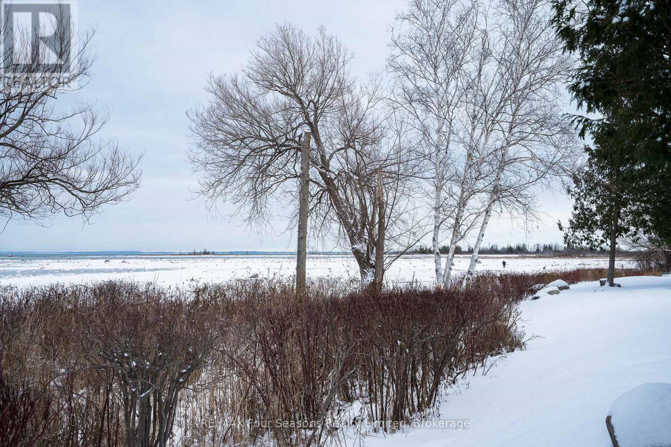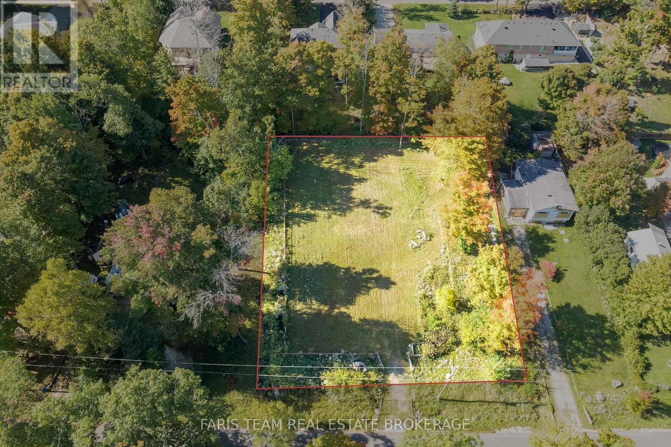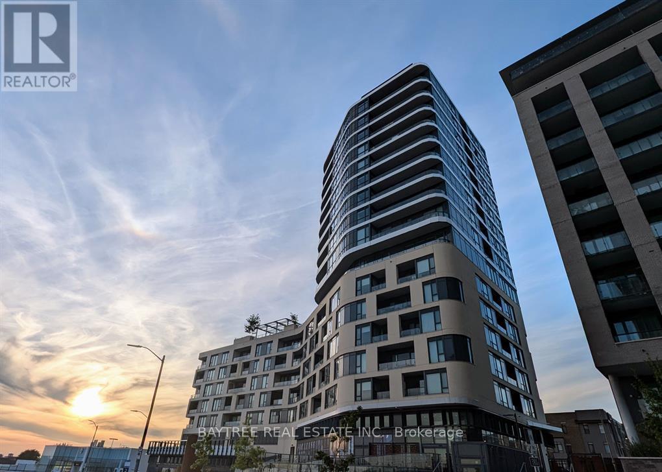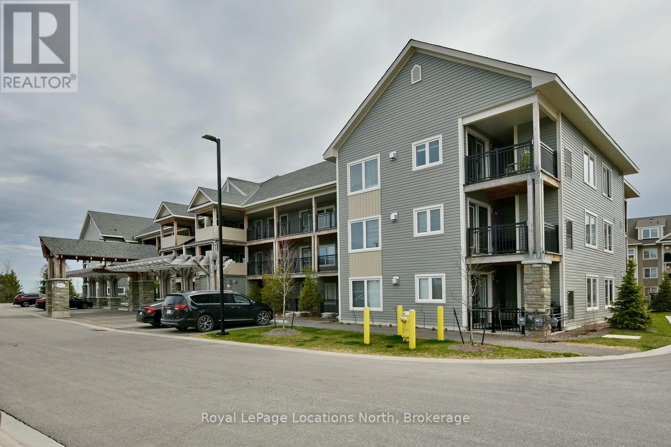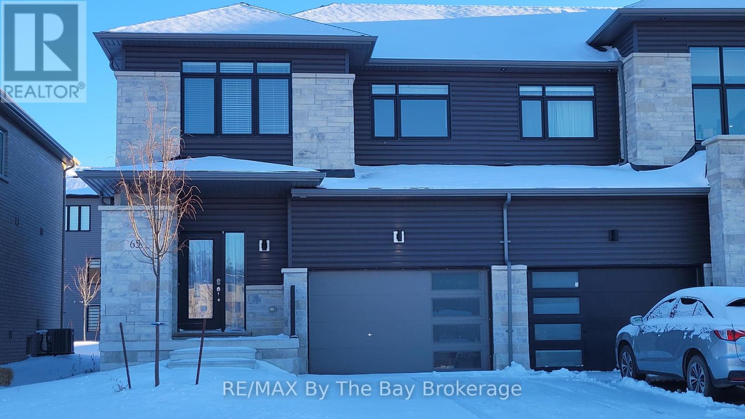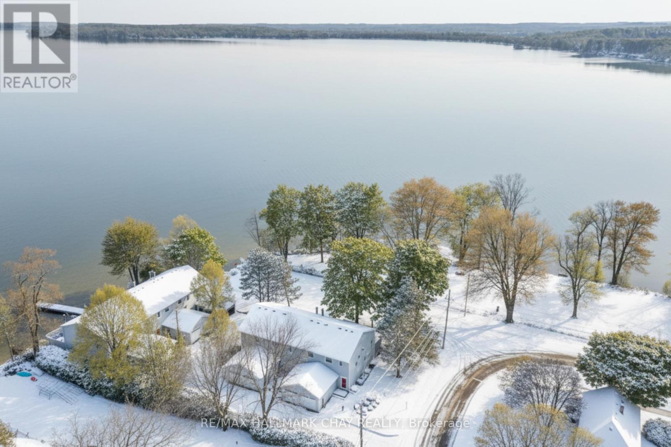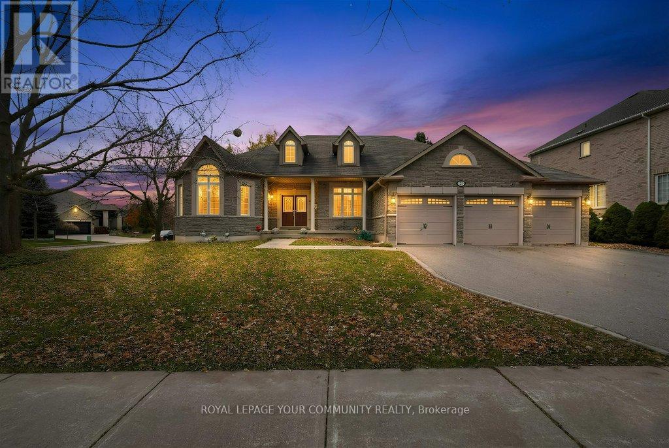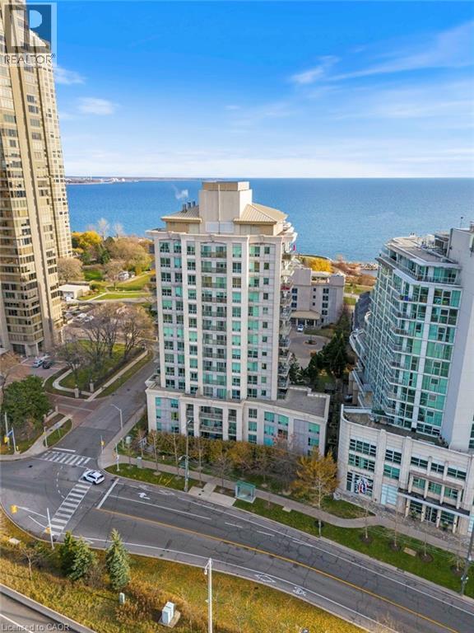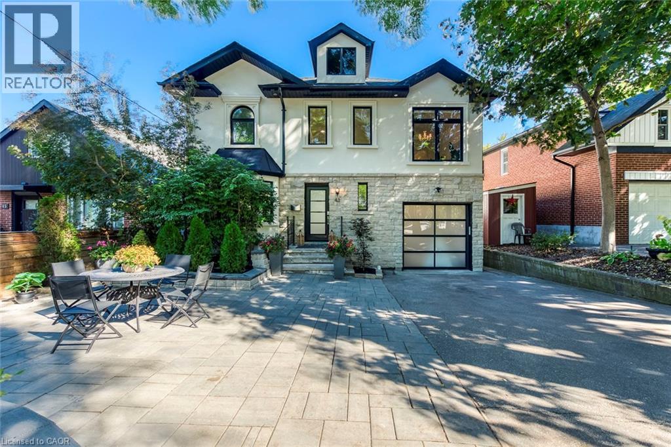24 - 4 Paradise Boulevard
Ramara, Ontario
!! WATERFRONT!! Beautifully renovated, open concept by professional designer top to bottom to code. A truly affordable townhome, live full-time or as a weekend retreat. Very bright open concept features 24 custom pot lights and laminate flooring throughout. Crown molding with custom drape valance on main floor. Fully updated dream custom kitchen with granite contertops and backsplash, s/s appliances, b/i microwave and dishwasher, lazy susan and custom pull-out drawers. This fresh renovation is a modern open concept overlooking patio, lagoon and natural woods. Plenty of room to entertain or cozy up to the romantic b/i wall mounted dazzling propane fireplace. Convenient new powder room and coat closet complete the main floor. The 2nd floor features large primary bdrm with on-suite walk-in closet and a gorgeous glass juliett balcony overlooking the lagoon and woodlands. There is also plenty of closet space, stacked laundry, shiny new 4pc bathroom, and a 2nd large bdrm also complete with glass juliett balcony. Lagoon city is your recreational dream. No where in the world do you have all these amenities at your doorstep. Boat or jet ski from your door (mooring wall is shared and not owned) and only 2 minutes to sparkling Lake Simcoe and the beautiful Trent Canal System. One minute from your door is a private, groomed sandy beach and enjoy a swim in the shallow private lagoon. Kids love it! Kayak or Paddleboard on over 16km of scenic lagoons. In winter enjoy a crystal wonderland with walks on the lagoons, as well as through the miles of picturesque hiking, cross country skiing and snowmobile trails. Lagoon city is centrally located only 1.5hrs from mid Toronto. Only 5kms away to grocery, gas, lcbo, drug store, restaurants, convenience store, Tim Hortons, Dentist ,Doctor, full marina and emergency service. Only 25 mins away is exciting Casino Rama. Or 30 Mins to Orillia is a major hospital, cineplex, live theatre, major restaurant and most box stores. (id:58919)
Century 21 Atria Realty Inc.
22 Bianca Crescent
Wasaga Beach, Ontario
22 Bianca Crescent offers a beautifully finished bungalow style town-home ideally located just minutes from the beach and a short drive to Collingwood and Blue Mountains. This bright and spacious home features main-floor living with an open-concept layout and a convenient primary bedroom on the main level. The fully finished basement adds great versatility with two additional bedrooms, a full bath, and a cozy recreation area - perfect for family, guests, or a home office. Enjoy a double car garage, a private backyard space, and a peaceful neighbourhood close to trails, shopping, and the shores of Georgian Bay. Walk out to your spacious backyard where there is a natural gas hook up for your BBQ to enjoy those sunny summer days. Just a hop, skip, and a jump to Stayner and Collingwood, with cross-country ski and snowmobile trails nearby - and Blue Mountain Village's ski slopes only 20 minutes away, making it the perfect four-season home. A perfect blend of comfort, convenience, and lifestyle living in the heart of Wasaga Beach and to all the amenities you love! (id:58919)
RE/MAX West Realty Inc.
46 Village Gate Drive
Wasaga Beach, Ontario
Welcome to 46 Village Gate Dr, a bright and spacious 3-bedroom townhouse in the sought-after Georgian Sands community of Wasaga Beach, offering an open-concept main living area with a modern kitchen featuring a large island, a versatile second living room or home office, a generous primary bedroom with a semi-ensuite and views of Village Gate Pond Park, plus a huge rear deck, one-car garage, and long driveway. Surrounded by a growing four-season community, you'll enjoy close proximity to Wasaga Beach Provincial Park-the world's longest freshwater beach-along with nearby trails, parks, shopping, restaurants, and everyday conveniences, with new schools and retail amenities planned, making this home an ideal blend of comfort, and lifestyle. (id:58919)
Right At Home Realty
24 - 44 Trott Boulevard
Collingwood, Ontario
Imagine waking up to the peaceful hush of winter-snow gently falling over Georgian Bay and the soft glow of sunrise painting the sky right outside your bedroom window. This rarely available 3-bedroom, 2-bathroom ground-level waterfront condo offers an intimate, year-round connection to the bay, with spectacular views from every room and direct access to the outdoors. Beautifully upgraded throughout, the condo features a modern kitchen with quartz countertops and high-end appliances, a bright open-concept living and dining area, and a cozy gas fireplace that makes winter mornings and evenings especially inviting. Two walkouts lead to an expansive patio overlooking the bay-perfect for bundling up with a hot coffee as you take in the serene winter landscape, and for dreaming about the warm summer days to come. Whether dusted in fresh snow or sparkling under a summer sun, the scenery here is breathtaking. Winter sunrises and sunsets feel magical, and as the seasons shift, you'll be ready to enjoy the private beach, kayak storage, and outdoor living that summer brings. Life at this condo is designed for comfort, convenience, and four-season enjoyment. Recently completed exterior improvements (all assessments fully paid) offer peace of mind, and Bell Fibre with unlimited internet-included in your condo fees-keeps you connected if you work from home. Step outside to enjoy the natural beauty of Georgian Bay, or take a short drive into Collingwood for boutique shops and great restaurants. With world-class skiing just minutes away in winter and exceptional golfing, hiking, and waterfront activities in summer, this is a true four-season retreat. Whether you're seeking a full-time residence, a weekend escape, or both, this waterfront condo offers a rare opportunity to embrace nature, comfort, and a lifestyle that feels like a getaway in every season. (id:58919)
RE/MAX Four Seasons Realty Limited
76 Mcarthur Drive
Penetanguishene, Ontario
Top 5 Reasons You Will Love This Property: 1) Spacious cleared double-sized half-acre lot, fully fenced and just steps from the water, ready for your vision 2) Property offering plenty of room for your dream home and outdoor living 3) Create the perfect lakeside retreat tailored to your lifestyle and design preferences 4) Settled in the peaceful and charming Midland Point, yet only minutes from town amenities 5) Convenient year-round road access with hydro already available for easy building. (id:58919)
Faris Team Real Estate Brokerage
506 - 120 Eagle Rock Way
Vaughan, Ontario
Welcome to The Mackenzie by Pemberton - Boutique Living in Maple!Nestled next to Maple GO Station and with easy access to Hwy 400, top-rated schools, shops, dining, and parks, this bright 1-bedroom, 1-bath suite offers both convenience and comfort.Enjoy a functional open-concept layout with north-facing exposure, floor-to-ceiling windows, and a private balcony that fills the space with natural light. The modern kitchen boasts stainless steel appliances, stone countertops, under-cabinet lighting, and sleek contemporary cabinetry. The spacious living/dining area provides ample space for entertaining.The bedroom features a large window and a closet for natural light and plenty of storage.As a resident of The Mackenzie, you'll have access to fantastic amenities, including:24-hour concierge serviceRooftop terrace with stunning viewsGuest suites for visitorsParty/meeting roomFitness centreVisitor parking. The suite includes 1 parking spot for added convenience. Immediate move-in available - book your viewing today! (id:58919)
Homelife Landmark Realty Inc.
307 - 7 Anchorage Crescent
Collingwood, Ontario
Amazing annual/seasonal furnished rental available in Wyldewood Cove! This beautiful bungalow style condo offers 3 beds & 2.5 baths, with stunning water views from 2 balconies & amazing hill views from the front! Collingwood's gorgeous waterfront condo development features year-round heated pool & pool house, dock, grand pergola waterfront area with canoe & kayak launch. This fabulous floor plan offers a main floor master & ensuite, with a lovely oversized balcony, 2 other bedrooms, plus a balcony off the great room. The unit has a spacious, bright open plan living area with many upgrades & high end finishings. Walk-out to covered balcony with southern exposure & views to die for! Bbq'ing delight! Modern kitchen has granite island counters, double sink, & stainless steel appliances. Laminate floors, gas fireplace & outdoor storage locker complete this wonderful floor plan. Close to everything the area has to offers from ski hills to fabulous shops & restaurants! 4 season living at it's best! Book your tour now! One assigned parking space. Rent is + utilities. Credit score references and rental application required. Can be seasonal or annual. (id:58919)
Royal LePage Locations North
65 Federica Crescent
Wasaga Beach, Ontario
Welcome to this stunning 3 bed, 2.5 bath end unit townhome, now available for lease in the highly sought-after subdivision off Sunnidale Road. This Modern home boasts a spacious and functional layout, perfect for families or professionals seeking a comfortable and convenient living space. As you enter the home, you are greeted with a large and inviting foyer, complete with a convenient two-piece bathroom. The main floor features a spacious family room, perfect for relaxing or entertaining, which overlooks the backyard and provides plenty of natural light. The modern kitchen is every chef's dream, with plenty of cabinetry for storage and appliances.. The breakfast area, which features sliding doors to the backyard, is perfect for family meals or coffee with friends. Upstairs, the primary bedroom is a true retreat, with double entry doors, a luxurious 5-piece ensuite bathroom with a separate shower, soaker tub, and double sinks. The spacious walk-in closet offers plenty of storage space for even the most extensive wardrobe. The second floor also features two additional generous-sized bedrooms, a large linen closet, and a main bathroom with sinks in one room and the toilet and tub in another, providing functionality and privacy. Main floor laundry and a full unfinished basement complete this stunning home, offering endless possibilities for extra living space or storage. Don't miss your chance to lease this beautiful end unit townhome in the desirable subdivision off Sunnidale Road. With its modern layout, convenient location, and luxurious features, it's the perfect place to call home. Some photos are virtually staged. (id:58919)
RE/MAX By The Bay Brokerage
4 - 1 Olive Crescent
Orillia, Ontario
Welcome to this beautifully upgraded end-unit waterfront townhouse condo-a perfect retreat for professionals, young couples, downsizers, or those seeking a peaceful getaway. With views of Lake Simcoe, over $100,000 in thoughtful renovations, and a low-maintenance lifestyle, this move-in-ready home is as serene as it is sophisticated.Step inside to a spacious foyer with custom closet organizers, setting the tone for the clean and well-designed layout throughout. The chef-inspired kitchen was fully remodeled in 2017 and features granite countertops, sleek ceramic flooring, stainless steel appliances, and a functional breakfast bar with bonus storageideal for both everyday meals and entertaining.The open-concept living and dining space is equally impressive, with newer vinyl flooring, a cozy wood-burning fireplace, and sliding doors that lead to your private deck. Out back, enjoy peaceful mornings or stunning sunset views under your electric awning, surrounded by raised flower beds and a secure gated enclosure for added privacy.Upstairs, both bedrooms have been enhanced with new laminate flooring, and the renovated main bathroom brings spa-like tranquility to daily routines. The primary suite offers an electric fireplace, in-suite laundry, a fully renovated ensuite bath, and a private balcony with western lake views-imagine waking up to the water every morning.The fully finished lower level provides even more space to unwind, with a large rec room finished with hardwood floors, a third full 3-piece bathroom, and extensive built-in cabinetry for smart storage solutions. The attached garage includes a generous mezzanine loft, perfect for seasonal or hobby storage.Set in an exclusive 9-unit waterfront complex, this home is directly across from Kitchener Park25 acres of green space, tennis courts, a dog park, and scenic walking trails. You'll also love being close to marinas, shopping, downtown Orillia, and Casino Rama. (id:58919)
RE/MAX Hallmark Chay Realty
2 Kootenay Ridge
Vaughan, Ontario
***Welcome To Prestigious Ambassador Hills, Where Timeless Design Meets Modern Comfort***This Rare Bungalow Opportunity Sits Proudly On An Expansive Lot Of Over Acre, Offering Privacy, Presence, And Endless Potential In One Of The Area's Most Sought-After Enclaves. With Fantastic Curb Appeal And A Triple Car Garage, The Home Makes A Striking First Impression, While The Interior Provides A Versatile Canvas For Your Vision.Inside, Discover Three Spacious Bedrooms And Generous Principal Rooms Enhanced By High Ceilings And Pot Lights That Create A Bright, Airy Atmosphere. The Heart Of The Home Is The Gourmet Kitchen, Perfectly Designed For Both Everyday Living And Entertaining, With Ample Space To Craft Culinary Experiences. The Adjoining Living Area Features A Gas Fireplace, Adding Warmth And Elegance To Gatherings With Family And Friends. The Flowing Layout Offers Natural Light Throughout, While The Unspoiled Basement With Separate Side Entrance Opens The Door To Countless Possibilities-Whether You Envision A Private Suite, Recreation Haven, Or Custom Workspace, The Foundation Is Already Here.Outdoors, The Property Continues To Impress. A Private Back Deck Overlooks The Lush Yard, Offering The Perfect Retreat For Morning Coffee, Family Gatherings, Or Summer Evenings Under The Stars. The Lot Size Provides Ample Room For Gardening, Play, Or Future Enhancements, All While Maintaining A Sense Of Seclusion And Tranquility. This Home Is More Than Just A Residence-It's A Chance To Create Something Uniquely Yours In A Community Known For Prestige, Convenience, And Enduring Value. With Its Combination Of Location, Lot Size, And Adaptable Floor Plan, It Represents A Rare Opportunity For Buyers Seeking Both Immediate Comfort And Long-Term Potential. Don't Miss Your Chance To Own In Ambassador Hills. Whether You're Drawn By The Gourmet Kitchen, The Triple Car Garage, Or The Promise Of Customization, This Bungalow Is Ready To Welcome Its Next Chapter. (id:58919)
Royal LePage Your Community Realty
88 Palace Pier Court Unit# 902
Toronto, Ontario
Gorgeous Lake views! Fantastic two bedroom, two bathroom unit complete with two owned parking spaces and in suite laundry, this condo brings together comfort, convenience, and value for today’s discerning buyer. The kitchen is generous in size, with ample cabinetry, solid counter space, and updated stainless steel appliances that make cooking and entertaining easy. The primary bedroom features a walk in closet and a large four piece ensuite with a separate tub and shower. A second bedroom sits close to the upgraded three piece bathroom, giving the layout a nice sense of balance and privacy. Residents enjoy a full suite of building amenities, including concierge service, a gym, sauna, visitor parking, a car wash bay, and direct access to the waterfront trail. Transit, shops, restaurants, and daily conveniences are all within easy reach. (id:58919)
RE/MAX Escarpment Realty Inc.
43 South Kingsway Way
Toronto, Ontario
Striking contemporary smart home on a rare 40-ft Swansea lot, offering nearly 2,500 sq ft of modern living. Features 5+2 bedrooms, 5 baths, a grand 17' foyer, and an open-concept main floor with custom finishes. Includes a main-floor powder, 2 ensuite bedrooms and a large rear bedroom with cathedral ceilings and balcony. Fully finished 2 bed basement in law suite w/fireplace and wine cellar. Private fenced yard with oversized deck, EV charging outlet and 17' swim spa. Steps to High Park, Humber trails, Bloor West Village, TTC, Lake and top rated schools. (id:58919)
Right At Home Realty Brokerage
