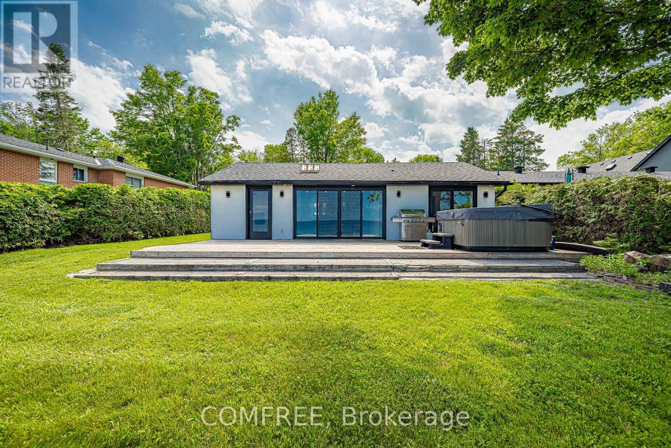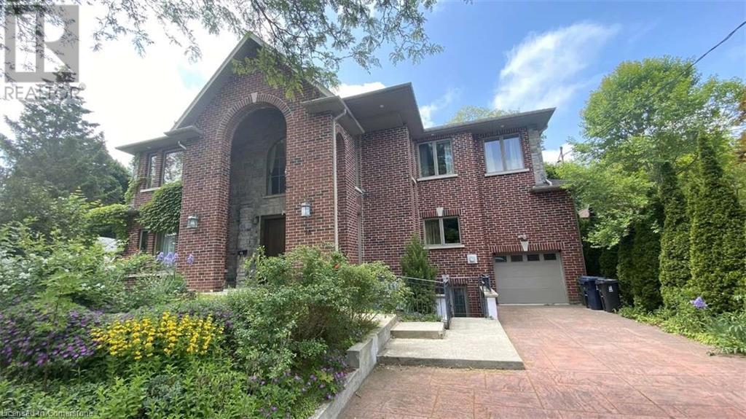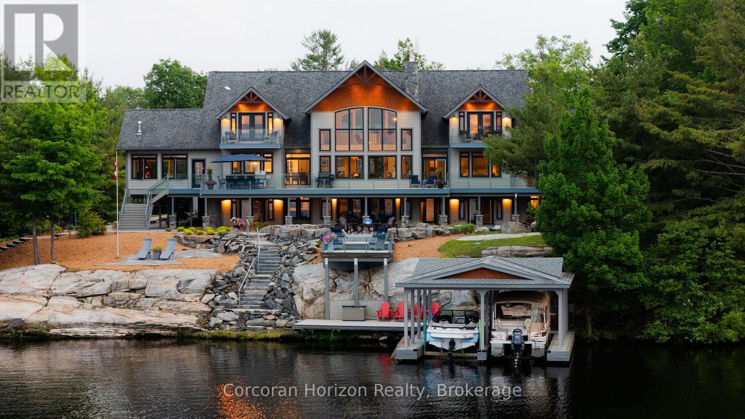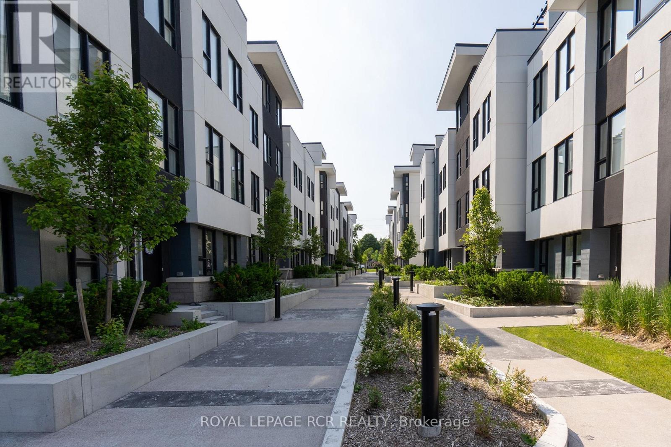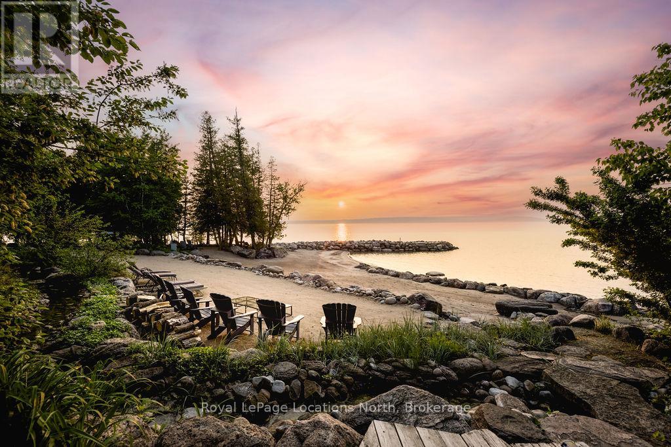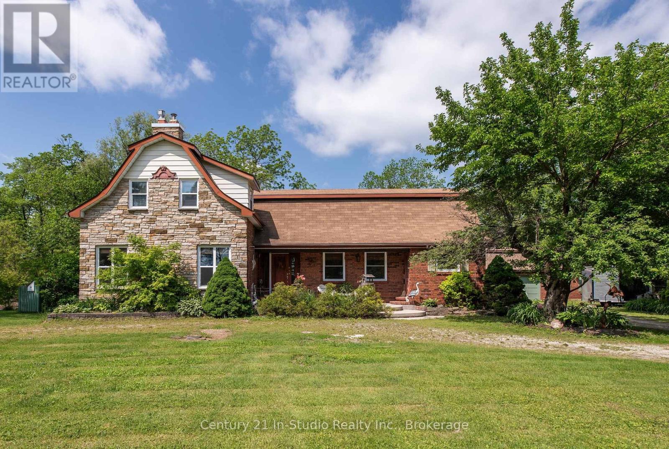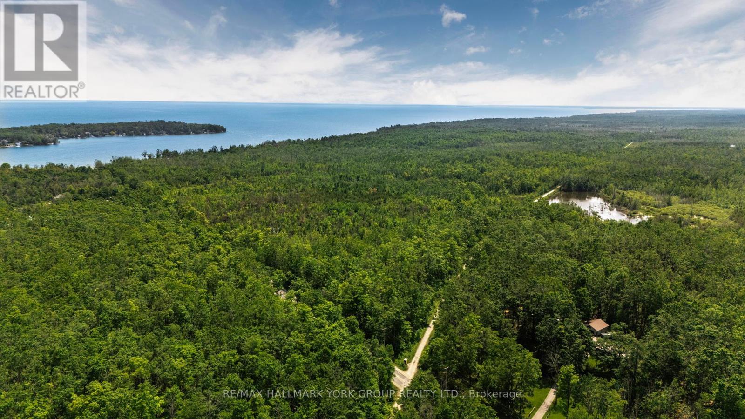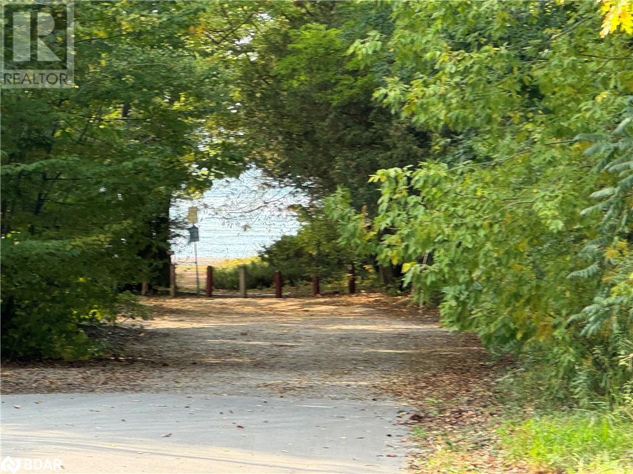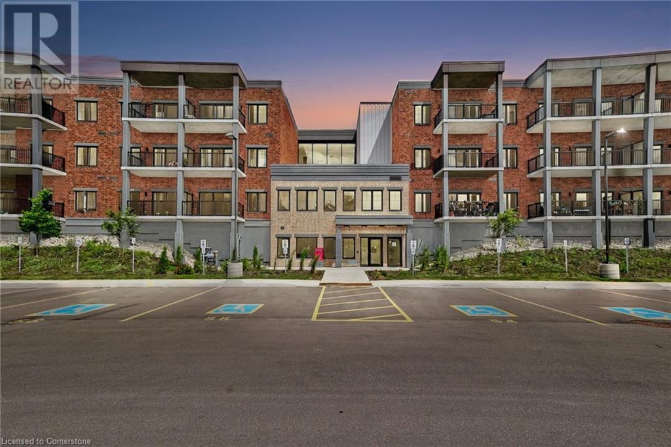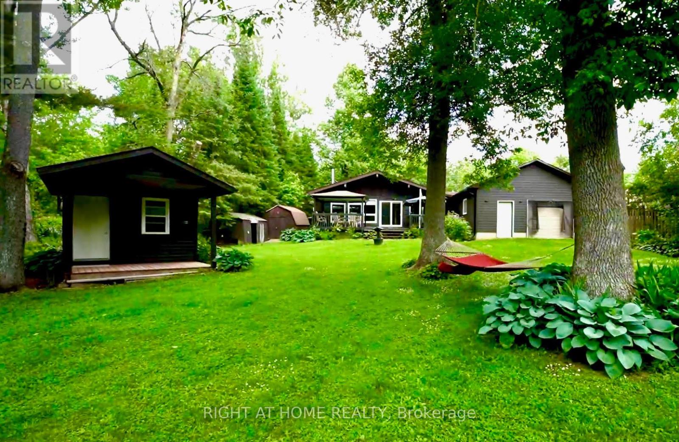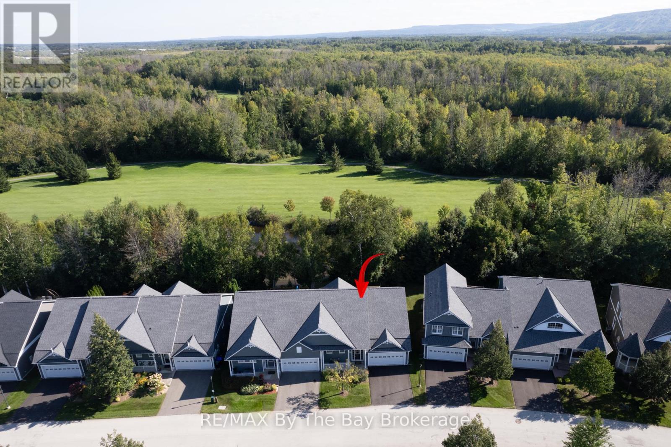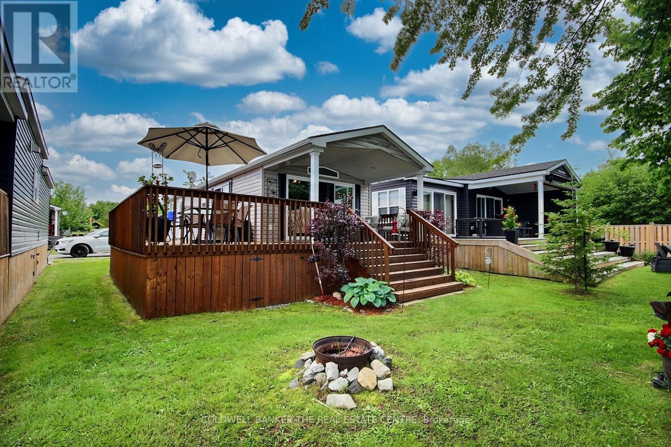901 Woodland Drive
Oro-Medonte, Ontario
Stunning waterfront, air conditioned, home with vaulted ceiling on a spacious lot with breathtaking panoramic views! This beautifully finished property features vaulted ceilings, new windows and wide triple-pane sliding doors that flood the space with natural light and highlight the spectacular scenery. The gourmet kitchen is a chef's dream with granite countertop island and high-end appliances. The elegant bathroom boasts a modern glass shower while heated, premium porcelain flooring runs throughout the home for year-round comfort. Enjoy cozy evening and entertaining guests in the bright living spaces or step outside to soak in the hot tub or relax in the wide waterfront sitting area. This home combines luxury, comfort, and lifestyle for seasonal and everyday living. (id:58919)
Comfree
98 Burbank Drive
Toronto, Ontario
For more info on this property, please click the Brochure button. Unique, welcoming, large executive 6500 sq ft house on three well-appointed floors with up to 9 bedrooms (3+ library or 5 BR on top floor, 2+ BR on main floor and 2 BR in the lower floor) and a large finished lower floor with kitchen & separate entrance; multiple media / family /play rooms and sitting spaces and a mini bar / tea room. Well built for the ages on concrete columns and steel beams and clad with custom cut Muskoka granite on three sides and majestic, beautiful brick on the front. White Oak floors and stairs with an elevator that has windows overlooking the street and serves all 3 floors. Large number of windows High 7 ft solid wood crafted doors including an antique ornate door with carvings on the main floor. Open main floor with 35 ft long, 800 sq ft living space merging into enormous 650 sq ft dining, an exquisite granite counter kitchen and 5 large floor-to-ceiling window sunroom space with floor to ceiling windows and twin decks on main floor and each of the upper floors. Natural light swept with enormous, beautiful Pella windows and half a dozen skylights. Large, wide corridors. High ceilings in a warm, enjoyable home with 5 mature trees and a tandem garage. There are three fireplaces. (id:58919)
Easy List Realty Ltd.
2249 Pilkington Lane
Severn, Ontario
Welcome to the crown jewel of Ontario's world-renowned cottage country an exquisite combination of 10,000+ sq. ft. custom-built estate retreat perched on the exclusive southeast tip of Pilkington Island, one of only five estate lots with rare year-round road access and just 90 minutes from Toronto, minutes off Highway 400. This private peninsula offers over 550+ feet of pristine shoreline on Gloucester Pool, part of the historic Trent-Severn Waterway, featuring deep, clean water ideal for endless boating, swimming, and waterfront relaxation. A rare double-slip steel boat port, separate floating dock, and breathtaking panoramic views ensure every sunset is unforgettable. Inside, luxury abounds with a grand Great Room and floor-to-ceiling granite fireplace, a formal dining room for 16, a gourmet kitchen with professional appliances and walk-in pantry, a serene Muskoka Room, a main-floor Master and VIP suite, four upper-level bedroom suites with a loft and kids den, plus a walk-out lower level with two additional suites, granite fireplace, wet bar, games and exercise rooms. The estate also includes an oversized attached double garage, a detached garage with a nanny/in-law suite above, newly paved driveway, and fresh landscaping the ultimate blend of exclusivity, elegance, and the cottage lifestyle. (id:58919)
Corcoran Horizon Realty
9 Bru-Lor Lane
Orillia, Ontario
Waterfront living in the desirable narrows of Lake Simcoe and Couchiching. Enjoy the luxury of cottage living without maintenance and steps from your own designated boat slip. This unit has 3 bedrooms and 4 bathrooms, offering the perfect blend of comfort and modern elegance. Imagine waking up to the views of a shimmering lake every morning, while enjoying the serenity of waterfront living. Step onto your private rooftop terrace and soak in the panoramic vistas, perfect for entertaining guests or unwinding in tranquility. As if that wasn't enough, indulge in the resort-style amenities which include a waterfront pavilion, park, private pool and fire pit. Experience the epitome of waterfront living in this meticulously crafted townhouse that offers numerous upgrades throughout. (id:58919)
Royal LePage Rcr Realty
100 Melissa Lane
Tiny, Ontario
Welcome to one of Canada's largest log mansions, a Yellowstone of the North that rivals the magnificent log building in the Yellowstone TV series.This breathtaking, one-of-a-kind waterfront estate at the very point of Georgian Bay's Cedar Point redefines luxury living.Built in 2002 as a private resort, set on 4.37 acres of landscaped grounds w/ 2 beaches over 412 ft of pristine shoreline.With close to 14,000sqft, every detail of this custom-designed home was lavished w/uncompromising quality.The main residence features 8 bed+8 bath+ 2nd living quarters-2 bed+2 bath.Every room is a statement w/soaring ceilings, rich finishes + breathtaking views. Outdoors,this waterfront sanctuary captivates w/private sandy beach, cabana, gentle streams+ 90-ft stone pier offering panoramic views.Boaters will value an 80-ft seasonal dock at the 2nd, pebble beach. Birders will be impressed to learn that Cornell Lab identified 100+species.At night, gather at the pier under a canopy of stars/luxuriate in the 8-person in-ground hot tub.A true legacy property, offering a level of privacy, scale + beauty that simply can't be replicated.Massive log doors feature hand-carved artwork & open to 20-ft high grand foyer a Shooting-the-Rapids carving.Main floor- dining room, living room w/wet bar, sitting room w/ beautiful lake views+office.Custom Kitchen offers a Dacor + Thermador stoves, oven, Sub-Zero fridge/wine cooler, butlers pantry,2 dishwashers+fireplace.The spectacular main floor primary suite has vaulted ceilings, stone f/p +spa-like ensuite w/private deck.Upstairs:3 bed+3 bath + family room.The w/out lower level includes a new accessible bedroom w/ensuite, laundry, games room, gym+Sonos-equipped home theatre.20-seat English pub offers-draft taps/Sub-Zero cooler/keg fridge,ice maker+custom stone fireplace.In-flr heat throughout main home/garage/guesthouse.4-car heated garage. New boiler, cedar shingled roof, irrigation, Starlink internet/cell tower, cobblestone driveway, 90-ft stone pier. (id:58919)
Royal LePage Locations North
3926 County Road 124 Road
Clearview, Ontario
Quality-Built Home on 1.2 Acres with Stream, Pond & Workshop. Discover the perfect blend of comfort, craftsmanship, and nature in this beautifully maintained, quality-built home nestled on a scenic 1.2-acre lot. Boasting 4 generously sized bedrooms, this residence offers an ideal layout for families or anyone seeking space and serenity. Step inside to find a custom kitchen designed for both function and style, seamlessly flowing into a welcoming living and dining area complete with a cozy gas fireplace. The spacious family room creates the perfect setting for quiet evenings at home. Convenient main floor laundry and storage area adds to the ease of daily living. Enjoy the charming 3-season sunroom, overlooking the picturesque backyard with a tranquil stream and private patio pond. The grounds are beautifully landscaped, providing a peaceful setting that feels like your own private retreat. For hobbyists and professionals alike, the detached 2-car garage includes a heated and insulated workshop is perfect for projects, storage, or tinkering year-round. This exceptional property combines rural charm with everyday convenience, ideal for those seeking space, privacy, and quality. Book your private tour today! (id:58919)
Century 21 Millennium Inc.
600 14th Line South
Oro-Medonte, Ontario
Discover An Exceptional Land Offering In Oro-medonte. Situated Near The Tranquil Shores Of Carthew Bay On Lake Simcoe, This Expansive 146-acre Property Blends Natural Beauty With Limitless Potential. The Landscape Showcases A Diverse Mix Of Rolling Wooded Hills, Mature Forests, And Wetland Areas, Creating A Private And Picturesque Setting, Ideal For A Wide Range Of Uses.With Approximately 15.66 Acres Of Provincially Significant Wetlands, The Site Offers Ecological Value While Preserving Peace And Privacy. The Gently Undulating Topography Provides Multiple Elevated Building Sites, Perfect For Custom Homes Or Retreat-style Development. The Natural Elevation Supports Walkout-style Construction, Scenic Views, And Well-draining Land Ideal For Trails, Recreation, And More.Whether You're Planning A Private Estate, Recreational Retreat, Or Exploring Future Development (Subject To Approvals), This Is A Rare Opportunity To Shape Your Vision In A Breathtaking Natural Environment...Just Minutes From Orillia And A Short Drive To The GTA. (id:58919)
RE/MAX Hallmark York Group Realty Ltd.
15 Tiny Beaches Road N
Tiny, Ontario
Prime building lot located next to a park and just steps from the shores of Georgian Bay. Enjoy the convenience of being minutes from a marina and Provincial Park, with nearby amenities including a charming restaurant and bakery, as well as the LCBO. A short drive takes you to Penetanguishene and Midland, offering an array of additional services and conveniences. Plus, a Tarion-licensed builder is available and ready to bring your custom home vision to life. (id:58919)
RE/MAX Realtron Realty Inc. Brokerage
121 Mary Street Unit# 402
Creemore, Ontario
Brand New Brix Condos, TOP FLOOR, ESCARPMENT VIEW, One bedroom plus den North Facing 700 Sq Ft Unit. Open Concept Living Room, 9' Ceilings, Kitchen w Breakfast Island & Undermount Sink, Quartz Countertops. Minutes to downtown Creemore, brewery, shops, restaurants, groceries and more! Five minute drive to Mad River Golf Club. AMENITIES: gym, party room; parking & locker included with this unit. Lots of upgrades. (id:58919)
Michael St. Jean Realty Inc.
5171 Severn Pines Crescent
Severn, Ontario
Welcome to your own private sanctuary on the river where peace, nature, and modern comfort come together in perfect harmony. Enjoy stunning riverfront views with protected EP land across the water, your own private boat dock, and peaceful surroundings perfect for year-round living or weekend escapes. This charming home features an open-concept layout with vaulted ceilings, large windows, and plenty of natural light. The kitchen and living areas flow seamlessly together, offering panoramic views of the water and surrounding greenery. South facing deck and dock provide all-day sunshine. Whether you're cozying up by the fire in winter or hosting summer gatherings on the deck, this home is designed to make every season enjoyable. Recent updates include roof shingles (2023), new eavestroughs, downspouts and a freshly painted exterior (2024).A long paved driveway offers ample parking for guests and family. Huge garage with workshop. Bonus features include a spacious heated bunkie -ideal for overnight visitors or a home office, high-speed internet, and ample storage. Relax on the large deck, fish off the dock, or boat/canoe/kayak down the quiet river. In addition to boating, this property offers year-round beauty and winter fun, perfect for creating your very own large skating rink right on the frozen river! This location strikes the perfect balance: immersed in nature, yet only minutes to Washago, where you'll find grocery stores, cafes, a hardware store, LCBO, and more. Don't miss this rare opportunity to own a peaceful waterfront escape with modern comforts! Easy access to Hwy 11. (id:58919)
Right At Home Realty
RE/MAX Crosstown Realty Inc.
32 - 32 Green Briar Drive
Collingwood, Ontario
SEASONAL SKI SEASON LEASE FROM MID DECEMBER - END OF MARCH Meticulous Bungalow Located in the Prestigious Briarwood Community. The location can't be beat, backing onto the Cranberry Golf Course with gorgeous pond views and privacy, surrounded by vast trails, and an 8 minute drive to Blue Mountain. Spark up the bbq on the massive back deck and take in the views with no rear neighbours. The beautiful open concept main floor boasts vaulted ceilings, gas fireplace and lots of natural light. Enter the impressive primary bedroom through French doors, complete with walk-in closet and spa ensuite with soaker tub. 4 bedrooms + den (with bed), 4 bathrooms and huge principal rooms provide space for the whole family plus guests. There is parking for 4 cars + guest parking available, lower level rec room with fireplace, dbl car garage with inside entry and much more. Internet is included in the rental rate. This home comes fully furnished and stocked with everything you need. Just bring your suitcase, food and ski gear and start making memories. Smoke free pet free home. (id:58919)
RE/MAX By The Bay Brokerage
17 - 3500 Lauderdale Pt Crescent
Severn, Ontario
Stunning Northlander modular home located in the exclusive Lauderdale Point Marina Resort on beautiful Sparrow Lake. This seasonal retreat offers prime sunset views over looking the beautiful Sparrow Lake right from your private deck, creating the perfect setting for relaxed summer evenings. Inside, enjoy a bright and modern layout fabulous for those seeking comfort in a quiet, upscale resort community. Lauderdale Point offers everything you need for the ultimate Muskoka experience full-service marina with boat slips and fuel, a fully stocked convenience store serving ice cream and an LCBO, a licensed restaurant and patio, overnight camping for guests, and a range of recreational activities for members. Onsite parking included. Open from May to October, this sought-after resort is a peaceful and friendly community just north of Orillia. Unit 17 offers a rare opportunity to own lakeside at an accessible price point. Viewings by appointment only. (id:58919)
Coldwell Banker The Real Estate Centre
