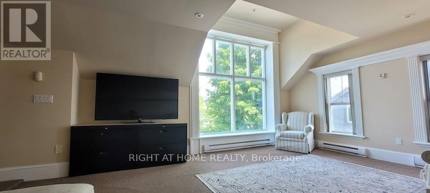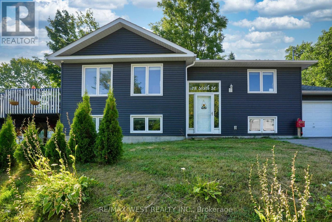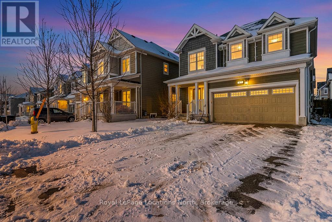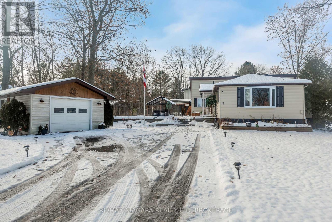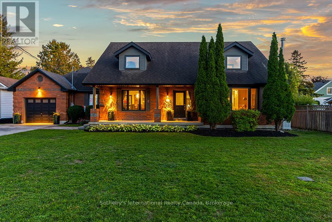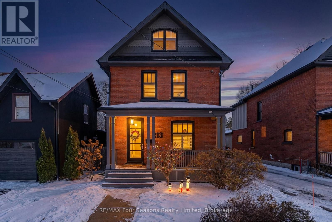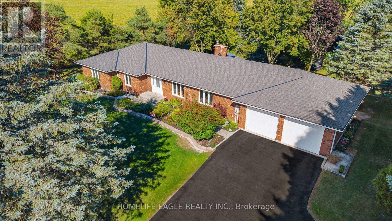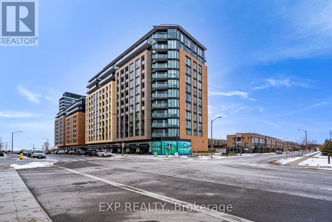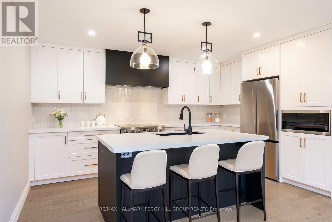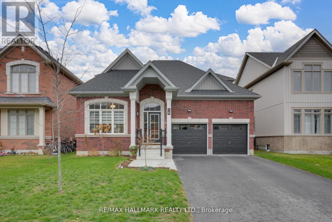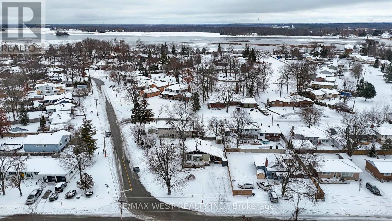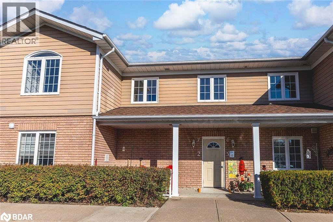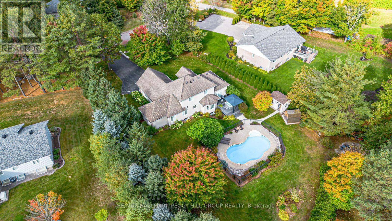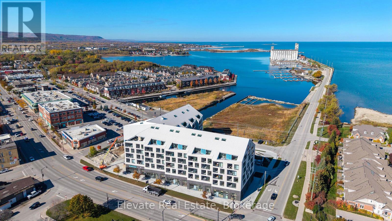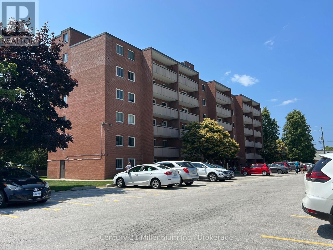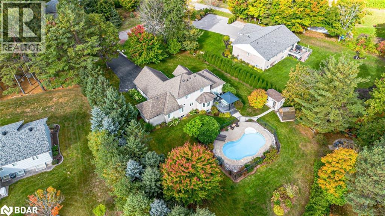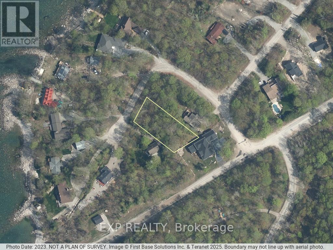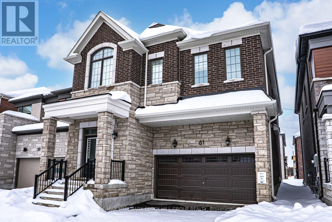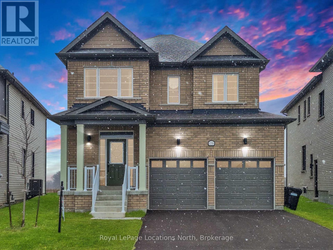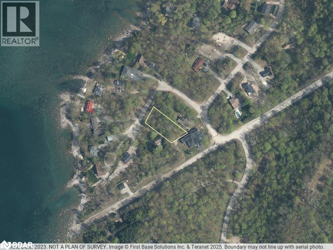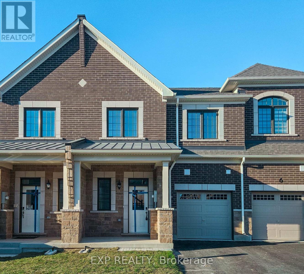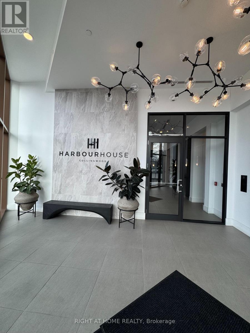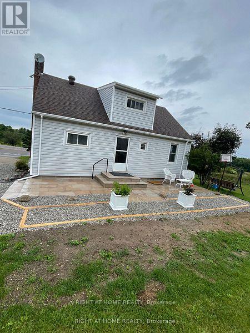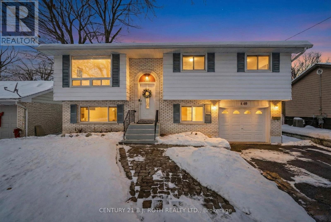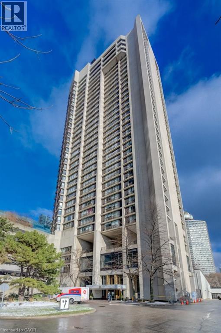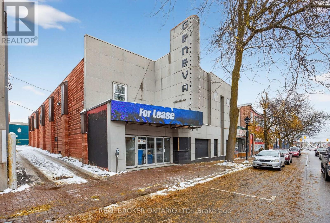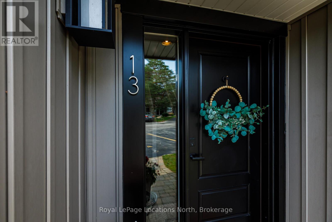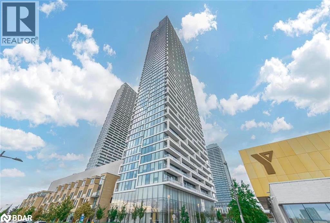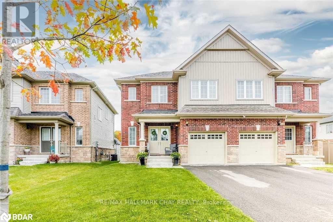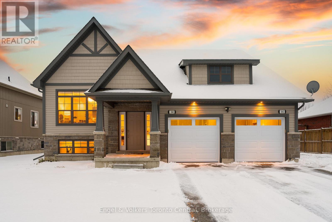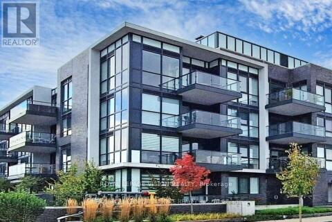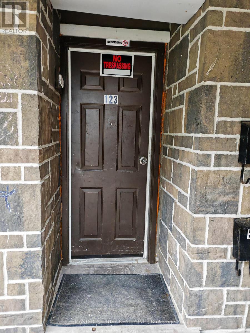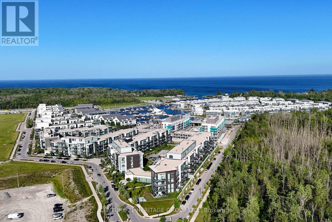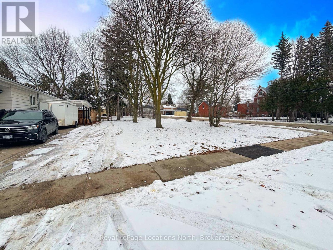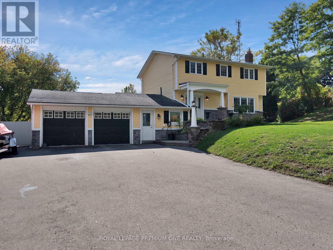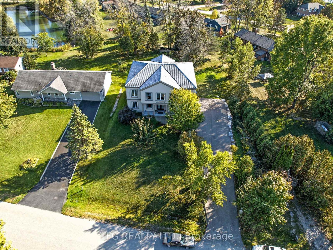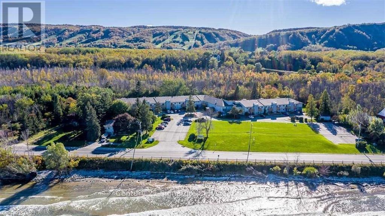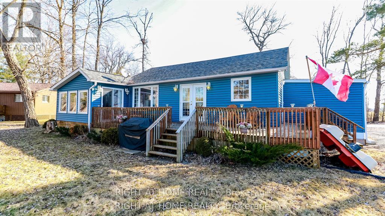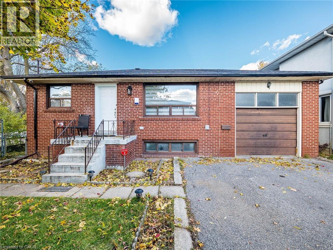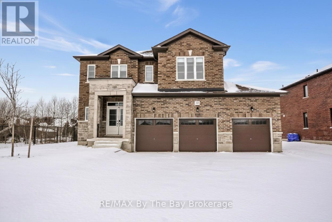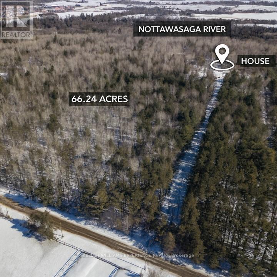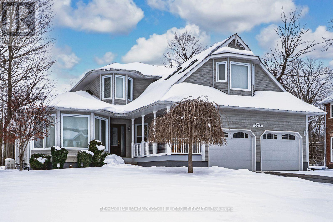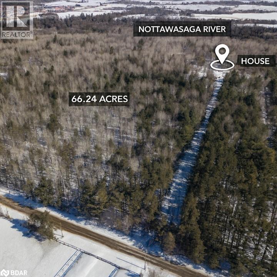104 Laclie Street
Orillia, Ontario
Beautiful Spot right across the street from Couchiching Beach park. Fully furnished. Open to short term for teachers or hospital workers. Long term available aswell. (id:58919)
Right At Home Realty
78 Sixth Street
Midland, Ontario
Less than 10 years old with a view of Georgian Bay. Fill finished raised bungalow on large lot Close To Schools, Highway Access, Beautiful Walking Trails and All The Amenities Your Family Will Need. Fully Finished basement with extra room to add more bedrooms if wanted. Large deck with hot tub, stainless steel appliances and hardwood floors throughout. 90 min to Toronto Easy access to GTA and and close to the waterfront. (id:58919)
RE/MAX West Realty Inc.
17 Catamaran Drive
Wasaga Beach, Ontario
Charming 4-Bedroom Detached Home in Wasaga Beach's "Georgian Sands"! Step into bright, open-concept living with fresh paint, 9 ft ceilings, laminate flooring, and a cozy fireplace. The spacious kitchen features ceramic tile, stainless steel appliances, and a generous breakfast area with a walkout to the fully fenced backyard-perfect for children or pets. Upstairs, you'll find cozy broadloom carpeting, four sun-filled bedrooms with large windows, and a large primary bedroom with its own private ensuite. This level also includes an additional full bathroom and the convenience of second-floor laundry. The unspoiled basement is ready for you to personalize and finish to your taste, offering endless possibilities for added living space. The home offers a 2-car garage with indoor access and a side door, along with a welcoming covered front porch. Conveniently located minutes from Wasaga Beach, Walmart, golf courses, schools, shopping, and with easy access to major highways, this is the ideal family home in a growing community. (id:58919)
Royal LePage Locations North
18 Sallows Drive
Tay, Ontario
Welcome to 18 Sallows Dr - a fully renovated bungalow perfectly positioned to enjoy tranquil views of Georgian Bay. Located on a quiet cul-de-sac in the charming village of Victoria Harbour, this move-in-ready home offers a thoughtful blend of comfort, style, and modern updates. Step inside to find 3 bedrooms plus a dedicated office, along with a spacious eat-in kitchen featuring brand-new appliances. The home has seen extensive renovations, including new shingles (2018/2019), new air-conditioner, a vaulted ceiling with R31 spray foam insulation, new LVP flooring, updated lighting, and a fully renovated bathroom. Enjoy outdoor living on this generous property complete with a detached garage and powered shed, plus parking for up to 5 vehicles. A major bonus for the new owner is the new Jacuzzi J-435 hot tub, perfect for relaxing year-round.Ideally situated just minutes from marinas, golf courses, ski hills, and the renowned Tay Rail Trail - which features over 17 km of scenic paved pathways - this location offers endless opportunities for recreation and relaxation. (id:58919)
RE/MAX Niagara Realty Ltd
196 Ninth Street
Collingwood, Ontario
ONE OF A KIND luxury home that is sustainable, energy efficient, and perfectly located in the heart of Collingwood. Thoughtfully renovated, it delivers what today's buyers want most: comfort, lower energy costs, and a healthier indoor environment. Designed to enhance daily living and reduce monthly bills, this home pairs modern comfort with environmentally conscious features. Connected to municipal hydro, gas, and water, it also incorporates a layered infrastructure that enables independent operation during outages or whenever the homeowner chooses to reduce reliance on external utilities. Featuring solar panels, an advanced air to water system producing fresh potable water daily, and a full gas generator, the integrated energy ecosystem provides exceptional resilience when needed. Inside, natural light fills refined spaces finished with timeless materials. The chef's kitchen includes premium appliances, a Panda marble island and stove surround, and Calacatta granite backsplashes. Living areas flow naturally, one centered around a European wood burning stove and the other around a sleek gas fireplace with a walkout to the pool and hot tub. A beautiful dining room with barn doors. The main floor primary suite offers direct garden access, a spa inspired ensuite, and double walk-in closets. A functional mudroom with garage entry, a dedicated laundry room, and a 2pc bath complete this level. Upstairs features three bright bedrooms and two full bathrooms. The finished lower level provides flexible space for a gym, guest suite, and a media room. Outdoors, nature and design blend seamlessly with a pool, hot tub, fire pits areas, fruit trees, vegetable beds, and raised herb gardens. This landscape is created for connection, nourishment, and tranquility. Set on a 83.5 x 165 foot lot, moments from cafes, markets, trails, lake, golf clubs and the beautiful mountains. 196 Ninth represents innovation, sustainability, and modern elegance in perfect harmony. (id:58919)
Sotheby's International Realty Canada
213 Birch Street
Collingwood, Ontario
OPEN HOUSE SUN 1-3 PM ~Red Brick Beauty! Timeless Elegance Meets Modern Luxury! 3 Bed/3 Bath (2194 sf. ~Lot Size 34 X 166). Discover refined living in one of Collingwood's most sought-after neighbourhoods. Perfectly positioned within walking distance to the vibrant historic downtown, scenic trails, and the sparkling shores of Georgian Bay. Stroll to the farmers' market or explore charming local amenities-everything is just moments from your doorstep. Thoughtfully curated with architectural detail, custom craftsmanship, and sophisticated finishes throughout, this residence provides an exceptional setting for modern living and effortless entertaining. MAIN FLOOR HIGHLIGHTS: Impressive modern kitchen with island/gas stove *Great room featuring expansive glass sliders opening to a private backyard oasis with patio and built-in BBQ *Formal dining room *Cozy main floor sitting room *Inviting covered porch *Chic powder room *Two gas fireplaces *Engineered hardwood flooring SECOND FLOOR HIGHLIGHTS: Luxurious primary suite with 5-piece ensuite/ heated floors *Spacious second bedroom *Stylish 4-piece bathroom *Convenient office THIRD FLOOR HIGHLIGHTS: Versatile third-floor bedroom-ideal as a potential art studio, craft room, or creative retreat UPGRADES AND ENHANCEMENTS *Gas furnace/boiler(2023) *Hot water on demand (2023) *2-tonne A/C (2024) *Sprinkler system (2023) *Freshly painted interior (walls/trim/ceilings, 2025) *Two gas fireplaces *Elegant window coverings *Rebuilt front porch & railings (2019) *Rebuilt side entrance deck & railings (2023) *Exterior paint/stain *Upgraded attic insulation *ENERGYWERX SCORE~ 81 (2024)- Very Efficient! LIFESTYLE AND LOCATION: Embrace the four-season lifestyle with world-class amenities at your doorstep: The sparkling shores of Georgian Bay, Blue Mountain Village ,Historic Downtown Collingwood: dining, shopping, cultural events, golf courses, biking & hiking trails. POTENTIAL to add garage/accessory unit~ Buyer to complete due diligence. (id:58919)
RE/MAX Four Seasons Realty Limited
2132 14th Line
Innisfil, Ontario
The Perfect All Brick 4 Bedroom Bungalow * Premium Lot W/ 150 Ft Frontage * 0.7 Acre Featuring 2,245 Sq Ft On Main Level * Ultimate Privacy Surrounded By Green Space W/ Scenic Views* Wood F/P in Family RM W/ W/O to Deck ** All Spacious Bedrooms * True Private Backyard Oasis Backing Onto Open Space * Grand Deck W/ Resort Style Pergola * Hardwood Floors * Potlights * 5 Pc Spa Ensuite W/ Frameless Glass Walk-In Shower, Porcelain Tiles, Built-In Niche, Modern Double Vanity W/ Quartz Counters + His & Hers Sinks & Freestanding Soaker Tub * Second Bath Renovated 2025 W/ New Vanity, Quartz Counters & Modern Porcelain Tiled Shower * Freshly Painted Throughout * New Washer & Dryer * All New Trims * Newly Shingled Roof 2025 * Finished Basement Featuring Gas Fireplace* New Gutter Guards* New Water Treatment System 2025 * New Light Fixtures Inside & Out * Brand New Glass Sliding Door * Professionally Landscaped W/ Stone Walkway To Entrance * Sunfilled * Massive Driveway Parks 10+ Cars * Must See! Don't Miss! (id:58919)
Homelife Eagle Realty Inc.
730 - 100 Eagle Rock Way
Vaughan, Ontario
Modern Living Meets Urban Convenience at 100 Eagle Rock Way, Suite 730. Welcome to Unit 730, a bright and stylish 1+1 bedroom suite offering the perfect blend of comfort, convenience, and contemporary design in the heart of Vaughan. This beautifully maintained condo features 595 sq ft of thoughtfully designed open-concept living, complete with a rare oversized terrace-your own private outdoor escape with serene north-facing views. Inside, warm hardwood floors guide you through the airy living and dining area, ideal for relaxing or entertaining. The modern kitchen shines with stainless steel appliances, a built-in microwave, a built-in dishwasher, and ample storage. The spacious bedroom features a large wall of windows and double closet, while the versatile den offers the perfect space for a home office, study nook, or creative corner. Enjoy year-round comfort with central air, in-suite laundry, and inclusive maintenance fees covering heat, water, parking, and building insurance. Your new home also includes an owned underground parking space and an owned locker for added convenience. The building boasts fantastic amenities, including a rooftop deck/garden, sleek gym, party/meeting room, and plentiful visitor parking, making it an ideal spot for first-time buyers, downsizers, or investors looking to join one of Vaughan's most desirable communities. With easy access to transit, shopping, parks, and major highways, this suite delivers comfort, style, and unmatched convenience. Only 1 minute drive, or a 2-minute walk to the Go Station for easy commute downtown. (id:58919)
Exp Realty
16 Hillview Crescent
Springwater, Ontario
MODERN ELEGANCE MEETS NATURAL BEAUTY IN THIS FULLY RENOVATED MIDHURST HAVEN FEATURING A DESIGNER KITCHEN, IN-LAW SUITE POTENTIAL, & EXPANSIVE OUTDOOR LIVING! Set on a corner lot spanning over half an acre in the peaceful and sought-after community of Midhurst, this beautifully renovated home offers modern comfort surrounded by nature's serenity, just minutes from city conveniences. Embrace an active, outdoor lifestyle with Crystalwood Park just down the road, along with easy access to Snow Valley, Horseshoe Valley, Vetta Nordic Spa, Copeland Forest, Simcoe County Forest trails, and several nearby golf courses. The home's charming curb appeal continues into an expansive backyard featuring a stone patio, lush lawn, and a tranquil tree-lined backdrop that creates an idyllic outdoor retreat. A drywalled double-car garage and spacious driveway provide ample parking for family and guests alike. The open-concept layout seamlessly connects the living, dining, and kitchen areas, highlighted by an oversized window framing peaceful views of the yard and a beautifully designed kitchen with quartz counters, sleek modern appliances, and a bright, airy atmosphere ideal for gatherings. The main level hosts two generous bedrooms, including a sunlit primary retreat with dual closets, along with a luxurious 5-piece bathroom complete with a walk-in glass shower, freestanding soaker tub, and double quartz vanity, plus a stylish powder room for guests. The fully finished basement adds impressive versatility with a large rec room, additional bedroom, 3-piece bathroom, and laundry area with newer appliances, with a separate walkout entrance offering ideal potential for an in-law suite or guest quarters. Extensively renovated from top to bottom with updated windows, front door, vinyl siding, electrical, and contemporary hardwood and luxury vinyl flooring, this Midhurst #HomeToStay combines timeless style with refined comfort, offering an exceptional lifestyle embraced by nature's beauty. (id:58919)
RE/MAX Hallmark Peggy Hill Group Realty
18 Mclean Avenue
Collingwood, Ontario
This is more than just a home, it is a lifestyle. Located minutes from Downtown Collingwood, Blue Mountain Village, Sunset Point Beach, Millennium Park and the area's best trails and waterfront amenities, this home delivers an exceptional four season lifestyle in one of Ontario's most desirable communities. This beautifully upgraded bungaloft offers nearly 2,000 square feet above grade (MPAC) and has been enhanced with over $100,000 in recent improvements including a stunning new kitchen with Quartz countertops and granite sink as well as Custom Miralis cabinetry with pantry pullouts. This home also features soaring 20 foot ceilings giving it an open, luxurious feel. With three bedrooms in total, all featuring full or semi ensuites, everyone has their own space and your guests will never want to leave. The main level includes two bedrooms, with the second main floor bedroom ideal for elderly guests or extended family, along with convenient main floor laundry and inside access to the two car garage. The loft level offers a private third bedroom and additional living space. Hardwood flooring runs throughout with no carpetany where in the home. The backyard is low maintenance and features a beautiful deck with a gazebo that is perfect for relaxing or entertaining. The unfinished basement provides excellent storage or the opportunity to add even more living space. Situated on a lot with no sidewalk, this home also offers extra parking and easier maintenance year-round. (id:58919)
RE/MAX Hallmark Realty Ltd.
408 Couchiching Point Road
Orillia, Ontario
Steps from Lake Couchiching! This spacious 3-bedroom bungalow sits on a generous 58' x 129' pie-shaped corner lot, offering exceptional outdoor space and tremendous versatility. Inside, you'll find an inviting open-concept kitchen with a bright eating area, perfect for family gatherings or casual everyday living. The newly renovated basement, complete with a separate entrance, expands the home's potential even further. This well-designed lower level features its own kitchen, large open living and dining areas, two additional bedrooms, and a separate common laundry area, making it ideal for extended family, guests, or multi-generational living. Outside, the property boasts ample parking for up to 8 cars, a rare and valuable feature. Located just steps from beautiful Lake Couchiching, this home combines comfort, flexibility, and an unbeatable location making it perfect for families, investors, or those seeking a flexible living arrangement in a highly desirable location!!! (id:58919)
RE/MAX West Realty Inc.
5273 County Road 9
Clearview, Ontario
HIGH-VISIBILITY MIXED-USE COMMERCIAL PROPERTY WITH ESTABLISHED TENANTS, STRATEGIC LOCATION & ENDLESS POSSIBILITIES! An outstanding investment opportunity awaits at 5273 County Road 9 in the growing community of New Lowell. Situated on 2 acres in a high-traffic, high-visibility location surrounded by residential neighbourhoods, parks, a school, library, campground, Legion, and community amenities, this 5,155 square foot mixed-use property offers exceptional exposure and long-term potential. The building features five self-contained units, including a Canada Post outlet and a well-established coffee shop (each with their own powder room), a spacious four-bedroom, two-bath residential unit finished with modern paint tones, pot lights, easy-care flooring, and board and batten feature walls, a storage warehouse with a two-piece bath, and a vacant storage unit with a ramp providing versatile usage options. The layout includes approximately 2,312 square feet of retail space, 1,300 square feet of office or apartment area, and 1,543 square feet of industrial space, offering flexibility for a range of business types. The property includes parking for over 15 vehicles, a steel roof (2019), a covered porch, an accessible entrance, and an inviting outdoor seating area with picnic tables, creating a welcoming experience for patrons. Renovated in 2010 and recently upgraded for modern functionality, it also features a Waterloo Biofilter septic system designed for efficient operation. With four units currently occupied by reliable long-term tenants and one vacant storage area ready for a new opportunity, this property represents a strong commercial asset in a thriving community poised for continued growth. (id:58919)
RE/MAX Hallmark Peggy Hill Group Realty Brokerage
222 Steel Street Unit# 7
Barrie, Ontario
A PLACE TO SETTLE IN, FEEL WELCOME, & LIVE COMFORTABLY AT THIS 55+ LIFE LEASE UNIT! Begin your golden years at 222 Steel Street Unit 7, a bright, well-cared-for home tucked into a quiet 55+ community in Barrie's desirable east end. Located in the friendly Martin Luther Court complex, this move-in ready life lease unit is within a short distance of shops, restaurants, parks, Johnson's Beach, the MacLaren Art Centre and vibrant downtown Barrie, where you can stroll along the waterfront, explore local boutiques, enjoy live entertainment or relax at one of the many cafes and patios. The open-concept layout features hardwood flooring, neutral paint tones, 8 ft ceilings, built-in speakers, and a built-in electric fireplace. The well-appointed kitchen offers granite countertops, cream coloured cabinetry, a tiled backsplash, under-cabinet lighting and stainless steel appliances. Enjoy peaceful views of Radenhurst Park from your private 7 x 12 ft deck with a privacy wall and stairs to the shared green space. Two generous bedrooms with plush carpet and double closets provide comfortable living, along with in-suite laundry, an owned water softener, one parking space and a private storage locker. Maintenance fees include grass cutting, snow removal, property taxes, water, parking, building insurance and access to a party room, visitor parking and beautifully maintained outdoor areas. This #HomeToStay makes every day feel easy in a well-connected, friendly setting designed for simpler living and more meaningful moments. (id:58919)
RE/MAX Hallmark Peggy Hill Group Realty Brokerage
127 Goldfinch Crescent
Tiny, Ontario
EXPERIENCE A SHOWSTOPPING ESCAPE WHERE MODERN ELEGANCE MEETS RESORT-STYLE LIVING - HEATED POOL, SAUNA, & CHEF'S KITCHEN! Tucked away on a peaceful crescent just 7 minutes from Midland and Penetanguishene, this showstopping home offers resort-style living with easy access to hiking trails, golf courses, beaches, marinas, and the shimmering shores of Georgian Bay. Set on a private 0.91-acre lot, the striking stucco and stone exterior is paired with beautifully landscaped grounds and a tree-lined backdrop that elevates the curb appeal. An oversized driveway and 2-car garage accommodate 10+ vehicles, while a fully insulated shop with bay door access and hydro adds bonus workspace. Entertain with ease in the backyard oasis featuring a heated inground pool, an inground fire pit, a composite deck with a pergola, a 6-person jacuzzi, a sauna, and a pool house with its own washroom and washing station. Inside, the grand entry boasts 18' cathedral ceilings, sleek tile flooring, and a stainless steel and glass staircase, and flows into a bright and airy living space with 10' coffered ceilings, ambient halo lighting, and a cozy gas fireplace. The gourmet kitchen is a chef's dream with a Sub-Zero fridge/freezer, built-in dual ovens and gas range, heated floors, and a butler-style pantry with marble-inspired finishes, while the dining area features a bay window and walkout to the deck. The main floor also hosts a luxurious primary retreat with 10' coffered ceilings, a walk-in dressing room, and a 5-piece ensuite with a soaker tub and heated floors. Upstairs offers two private bedrooms and a 4-piece bath, while the finished lower level adds a guest bedroom, a 3-piece bath with heated floors, and a rec room with a gas fireplace, a sleek bar with dual fridges, and a stainless steel bartop. An extraordinary opportunity to embrace refined living in a one-of-a-kind #HomeToStay, where every detail has been thoughtfully curated for comfort, beauty, and timeless elegance. (id:58919)
RE/MAX Hallmark Peggy Hill Group Realty
305 - 31 Huron Street
Collingwood, Ontario
Experience elevated waterfront living at Harbour House, Collingwood's most coveted new luxury residence. This brand-new, fully upgraded corner suite offers sweeping, unobstructed views of Georgian Bay, the iconic Collingwood Terminals, and the Blue Mountain Escarpment. Featuring 930 sq. ft. of beautifully appointed interior space plus a 100 sq. ft. balcony, this 2-bedroom, 2-bath suite blends modern coastal aesthetics with exceptional craftsmanship. Highlights include 9-ft ceilings, a quartz waterfall island with matching backsplash, oversized 2' x 3' stone tiles, custom built-ins, marble window sills, zebra blinds, a concealed dishwasher, and a fully integrated security system. Every finish has been thoughtfully selected to create an atmosphere of comfort, sophistication, and effortless style. Resort-inspired amenities include a fitness studio, guest suites, secure fobbed entry, heated underground parking, and a private storage locker. Professionally managed, this suite promises a refined, worry-free living experience for discerning tenants. With Scandinavian-inspired architecture that reflects Collingwood's four-season lifestyle, the building harmonizes nature, design, and modern convenience. Steps to fine dining, boutiques, trails, and the waterfront-and minutes to Blue Mountain, golf, and beaches-this is Collingwood's premier address for executive living. Ideal for professionals, retirees, or anyone seeking a sophisticated home base in Ontario's most vibrant year-round destination. (id:58919)
Elevate Real Estate
202 - 460 Ontario Street
Collingwood, Ontario
Best buy in Collingwood in this two bedroom, second floor, west facing, elevatored apartment condo. Bayview Terrace is a clean, quiet well maintained building on the bus route and is a 5 minute walk to trails, Sunset Point, beach, park, soccer fields and Legion. Convenient elevator and open concept floor plan allows for accessibility needs. The mortgage payment with 5% down is $1324.00 monthly, and condo fees of $591 include heat, hydro, water, and maintenance fees. Updated windows, patio door and living room flooring. Private patio facing west off the living room. Laundry room is just down the hall for convenience. No maintenance, utilities, all included in condo fees making it easy to budget, and the location is perfect. Easy to view, closing is flexible. (id:58919)
Century 21 Millennium Inc.
127 Goldfinch Crescent
Tiny, Ontario
EXPERIENCE A SHOWSTOPPING ESCAPE WHERE MODERN ELEGANCE MEETS RESORT-STYLE LIVING - HEATED POOL, SAUNA, & CHEF'S KITCHEN! Tucked away on a peaceful crescent just 7 minutes from Midland and Penetanguishene, this showstopping home offers resort-style living with easy access to hiking trails, golf courses, beaches, marinas, and the shimmering shores of Georgian Bay. Set on a private 0.91-acre lot, the striking stucco and stone exterior is paired with beautifully landscaped grounds and a tree-lined backdrop that elevates the curb appeal. An oversized driveway and 2-car garage accommodate 10+ vehicles, while a fully insulated shop with bay door access and hydro adds bonus workspace. Entertain with ease in the backyard oasis featuring a heated inground pool, an inground fire pit, a composite deck with a pergola, a 6-person jacuzzi, a sauna, and a pool house with its own washroom and washing station. Inside, the grand entry boasts 18’ cathedral ceilings, sleek tile flooring, and a stainless steel and glass staircase, and flows into a bright and airy living space with 10’ coffered ceilings, ambient halo lighting, and a cozy gas fireplace. The gourmet kitchen is a chef’s dream with a Sub-Zero fridge/freezer, built-in dual ovens and gas range, heated floors, and a butler-style pantry with marble-inspired finishes, while the dining area features a bay window and walkout to the deck. The main floor also hosts a luxurious primary retreat with 10’ coffered ceilings, a walk-in dressing room, and a 5-piece ensuite with a soaker tub and heated floors. Upstairs offers two private bedrooms and a 4-piece bath, while the finished lower level adds a guest bedroom, a 3-piece bath with heated floors, and a rec room with a gas fireplace, a sleek bar with dual fridges, and a stainless steel bartop. An extraordinary opportunity to embrace refined living in a one-of-a-kind #HomeToStay, where every detail has been thoughtfully curated for comfort, beauty, and timeless elegance. (id:58919)
RE/MAX Hallmark Peggy Hill Group Realty Brokerage
Lot 18 Mulberry Court
Tiny, Ontario
Build your dream home in one of Tiny Township's most desirable neighbourhoods. This ideal lot on Mulberry Crescent is nestled in a peaceful, private setting that offers a truly tranquil lifestyle-perfect for families, retirees, or those seeking a seasonal escape. A standout feature of this property is the 1/33 ownership of a nearby private beachfront, providing exclusive access to a stunning shoreline ideal for relaxing, strolling, or enjoying breathtaking sunsets. Conveniently located close to the town of Lafontaine and just 90 minutes from the north end of the GTA, this property offers the perfect balance of nature, privacy, and accessibility. (id:58919)
Exp Realty
61 Ennerdale Street
Barrie, Ontario
OVER 2,600 SQ FT OF BRAND-NEW LIVING WITH PREMIUM FINISHES IN BARRIE'S GROWING SOUTH END! 61 Ennerdale Street sits in Barrie's thriving south end, offering a fresh start in a brand-new, never-lived-in home filled with natural light, premium finishes, and over 2,600 square feet to settle into. The curb appeal immediately catches your eye with its striking brick-and-stone exterior, paired with a double-door entry and sleek black accents, while the double-car garage and roomy driveway make coming and going refreshingly simple. Inside, the atmosphere shifts into something warm and inviting, where a stylish kitchen with stainless steel appliances, a subway-tiled backsplash, and quartz countertops sets the tone for effortless meals and easy gatherings, and an open-concept living area with an electric fireplace adds a relaxed glow to evenings at home. The second level is designed with everyday life in mind, featuring a smartly located laundry space that finally ends the routine of hauling loads up and down the stairs, along with generous bedrooms that give everyone room to unwind. The primary bedroom offers an extra touch of luxury with its own private ensuite, creating a comfortable retreat at the end of a long day. Natural light pours through every corner, highlighting thoughtful upgrades that elevate the entire space, while zebra blinds are already installed, so you can move in without missing a beat. With Costco, Walmart, Park Place, and a long list of shopping and dining options all within 10 minutes, daily errands become quick trips, leaving more time to enjoy the lifestyle this growing neighbourhood delivers. (id:58919)
RE/MAX Hallmark Peggy Hill Group Realty
158 Union Boulevard
Wasaga Beach, Ontario
Detached, all brick home! Outstanding value for a 4 bed, 4 bath property. This modern and chic, property is nestled within South Bay at Rivers Edge, Wasaga Beach. Built in 2023 by Lancaster Homes. Walk to Wasaga Beach Public Elementary School! Bright and spacious -you can feel the 'wow' factor from the moment you walk through the door. **Main Floor: Vinyl flooring, kitchen with stainless steel appliances, quartz kitchen countertops, living/dining areas and powder room. **Upper Floor: 4 spacious bedrooms, along with 3 full bathrooms & laundry room. **Basement: unfinished with plenty of storage space and bathroom rough in. Double car garage with inside entry. Just a short walk away from a pond & trail system. Easy access to Playtime Casino, Costco (under construction), Collingwood & Blue Mountain for additional amenities. Wasaga Beach is buzzing with development - the timing couldn't be any better to make a purchase! Ideal for families, military relocations and individuals looking for a 'work-life' balance. Enjoy the 4 seasons with plenty of outdoor activities at your doorstep. (id:58919)
Royal LePage Locations North
Lot 18 Mulberry Court
Tiny, Ontario
Build your dream home in one of Tiny Township's most desirable neighbourhoods. This ideal lot on Mulberry Crescent is nestled in a peaceful, private setting that offers a truly tranquil lifestyle-perfect for families, retirees, or those seeking a seasonal escape. A standout feature of this property is the 1/33 ownership of a nearby private beachfront, providing exclusive access to a stunning shoreline ideal for relaxing, strolling, or enjoying breathtaking sunsets. Conveniently located close to the town of Lafontaine and just 90 minutes from the north end of the GTA, this property offers the perfect balance of nature, privacy, and accessibility. (id:58919)
Exp Realty Brokerage
8 Vinewood Crescent
Barrie, Ontario
Brand New Luxury Townhouse For Lease In Sought-After Barrie South. This Beautifully Built Mattamy Home Offers 3 Generous Bedrooms, 3 Upgraded Washrooms And Parking For 3 Vehicles. The Bright Open Concept Main Level Features 9 Ft Ceilings, Large Windows, Pot Lights And An Ideal Layout For Both Everyday Living And Hosting Guests. The Spacious Bedrooms Include 2 Walk-In Closets Plus A Convenient Laundry Room On The Upper Floor. The Home Includes Upgraded Low Maintenance Flooring Throughout, Along With Quartz Counters In Both The Kitchen And Bathrooms. All New Stainless Steel Appliances Are Included For Use. More Than $20,000 Has Been Invested In Premium Upgrades. The Garage Is Ready To Accommodate An EV Charger Installation. Fencing Will Be Completed Once The Surrounding Homes Are Finished. Enjoy Complimentary Wifi And Internet For Your First Year. Located In One Of Barrie Souths Most Desirable Communities, Only Minutes From The GO Station, Major Shopping, Restaurants, Parks, And Top Rated Schools. This Stunning, Move-In Ready Home Delivers Modern Comfort And Outstanding Value. Floor Plan Is Available In The Photos. (id:58919)
Exp Realty
314 - 31 Huron Street
Collingwood, Ontario
Experience luxury waterfront living at the highly anticipated Harbour House in Collingwood. This brand-new, never-lived-in 1 bedroom + den suite offers 9-ft ceilings, hardwood floors and expansive windows, the unit offers a bright and inviting atmosphere throughout. The modern kitchen features quartz countertops, integrated appliances, and clean, minimalist finishes, opening to a spacious living area with a walkout to your private balcony. The den provides excellent flexibility-perfect for a home office, guest space, or cozy retreat. An underground parking spot is included for added convenience. Harbour House delivers an elevated lifestyle with premium amenities including a fitness studio, party room/lounge, guest suites, pet spa and an impressive rooftop terrace complete with BBQs and panoramic waterfront views. this prime location puts you just steps from the harbor, scenic trails, vibrant shops, and fine dining, with Blue Mountain only minutes away. Don't miss this rare chance to own a residence in Collingwood's newest luxury waterfront community. (id:58919)
Right At Home Realty
8162 Highway 12 Road W
Oro-Medonte, Ontario
Beautiful ,Tasty Renovated Open-Concept 1-1/2 Story House On Hwy12, Close To Shopping, Home Depot , Restaurants ...... 2 Bedrooms And One Full Baths, Newer Floor All Through The House , Pot Lights, Newer Washroom, Freshly Paint, Granite Counter Top, Newer Stainless-Steel Appliances, Newer Gravel On Parking Spots. (id:58919)
Right At Home Realty
440 Barrie Road
Orillia, Ontario
Welcome to 440 Barrie Rd, Orillia. A beautifully maintained detached raised bungalow offering over 1,450 sq ft of bright, comfortable living space in a sought after, family oriented neighbourhood. The open concept main floor is warm and inviting, featuring a spacious kitchen that flows seamlessly into the living and dining areas, perfect for entertaining or everyday living. The main Floor also offers 2 sizeable bedrooms and a 4 piece bathroom, including a primary suite with a walk-in closet and convenient ensuite laundry. The fully finished basement is a standout, boasting oversized windows that flood the space with natural light, creating a bright and welcoming atmosphere. Enjoy a large bedroom with its own 4 piece ensuite, a spacious living area, and a walkout to your stunning backyard retreat. The outdoor space features a beautiful in-ground saltwater pool ideal for summer relaxation and entertaining. With in-law suite capability, the lower level is perfect for extended family or potential income. Located just one minute from Highway 11, commuting is a breeze. You're also only minutes from top local amenities including schools, parks, arenas, the hospital, Costco, and everything Orillia has to offer. (id:58919)
Century 21 B.j. Roth Realty Ltd.
33 Harbour Square Unit# 1017
Toronto, Ontario
Welcome to Harbour Square Condos — where luxury living meets unforgettable lakefront views! This exceptional 2-bedroom plus den, 2-bathroom split-level suite offers approximately 1,400 sq. ft. of thoughtfully designed living space, highlighted by unobstructed south-facing views of Lake Ontario from nearly every room. The expansive open-concept living and dining area features gleaming hardwood floors and seamlessly flows into a well-appointed kitchen, complete with a breakfast bar ideal for casual dining or entertaining. Upstairs, the private primary bedroom boasts panoramic lake vistas and a 4-piece ensuite bath. A second spacious bedroom and a versatile den—perfect for a home office, guest room, or reading nook—provide added comfort and flexibility. Harbour Square offers a true resort-style lifestyle with unmatched amenities, including a 24-hour concierge, fitness centre, indoor pool, saunas, squash courts, party rooms, and a rooftop terrace with BBQs, gardens, and a private park. Additional conveniences include guest parking, a car wash, on-site management, and a complimentary downtown shuttle service. The building also features a secure underground connection to the Harbour Castle Hotel for easy year-round access. Situated just steps from the waterfront boardwalk, ferry terminal, restaurants, shopping, schools, and transit, this is premier downtown lakefront living—without the 2–3 hour drive to the cottage. A rare opportunity to enjoy Toronto’s waterfront at its finest. (id:58919)
Chestnut Park Realty Southwestern Ontario Limited
Chestnut Park Realty Southwestern Ontario Ltd.
16 West Street S
Orillia, Ontario
A chance to bring the historic Geneva Hall in Orillia back to life. Offering about 6,100 square feet, this property works for an event centre, concert hall, retail concept, art gallery, or a creative operator looking to build something special. The space includes a bar, stage, kitchen, digital marquee and an open layout that can be adapted to a wide range of uses. It's a well-known building in the community with a strong presence and real potential. Looking for the right operator with a clear vision. A one-of-a-kind opportunity to reintroduce this landmark to Orillia. (id:58919)
Real Broker Ontario Ltd.
13 - 5 Harbour Street E
Collingwood, Ontario
AVAILABLE IMMEDIATELY. READY FOR SKI SEASON!! Wait no longer. Experience refined living in this beautifully appointed 3-bedroom, 3-bathroom end-unit condo townhouse, perfectly situated just steps from the marina and moments from the heart of downtown Collingwood. Designed for comfort and elegance, each spacious bedroom boasts its own private en-suite bathroom ideal for hosting guests or creating personal retreats for the whole family. This light-filled end unit offers enhanced privacy and exceptional natural light throughout, featuring the open-concept main living/dining area with a wood fireplace, cathedral ceilings, stainless steel appliances, oversized island with granite countertops and undermount sink. Walk out to a sun-drenched private, balcony perfect for morning coffee or evening entertaining, or enjoy direct access to the lower level patio and green space. Tastefully finished with quality materials, this home is move-in ready and designed for low-maintenance, four-season enjoyment. Located just minutes from world-class skiing at Blue Mountain, waterfront trails, golf, and Collingwood's vibrant shops and dining this is a rare opportunity to enjoy luxurious, carefree living in one of the areas most desirable communities. Ready for ski season! Low monthly condo fee $544. QUICK CLOSING AVAILABLE Could come fully furnished!! (id:58919)
Royal LePage Locations North
167 Escarpment Crescent
Collingwood, Ontario
Two levels! Enjoy the extra space and privacy. Low condo fees. Bright and spacious with a modern flair. Well located, close to grocery stores, cafes, restaurants, live music venues, walking trails, golf courses & ski hills. Reverse floor plan. 2 spacious bedrooms are located on the main floor with individual heating controls. The primary bedroom has a walk out to a patio space. Full bathroom with tub & laundry. Sit back, relax and enjoy Apres-ski beverages in the living room as the gas fireplace keeps you warm. There is an air conditioning wall unit system on the upper floor for hot summers. The balcony on the second level is a real treat - coffee, cocktails and sunsets! The engineered oak hardwood floors add warmth and character to this property. This unit contains a long list of upgrades: self condensing washer-dryer, newer carpets on the bedrooms, renovated kitchen with quartz countertops, updated cabinetry, stainless steel appliances, range hood, electric stove, tile back splash, light fixtures and electric baseboards with digital thermostats. Just a quick drive to Scandinave Spa & Blue Mountain Village. Great for entry level Buyers or those looking to downsize. (id:58919)
Royal LePage Locations North
5 Buttermill Avenue Unit# Ph05
Vaughan, Ontario
MODERN 55TH-FLOOR PENTHOUSE-LEVEL CONDO WITH SWEEPING SKYLINE VIEWS, SLEEK FINISHES, & UNRIVALED BUILDING AMENITIES! Step into elevated living in this spectacular penthouse-level suite perched 55 storeys above the heart of Vaughan. Nestled in a vibrant, high-demand community, this contemporary 2020-built condo is surrounded by parks, a YMCA, shopping, dining, and everyday essentials - all just steps away. Experience seamless travel within the GTA with the Vaughan Metropolitan Centre subway station, SmartCentres bus terminal, and Hwy 400 just minutes from your door. Inside, a bright and spacious 1-storey layout impresses with soaring floor-to-ceiling windows, a sleek sliding walkout to a private open-air balcony, and sweeping, unobstructed views of the city skyline. The open-concept kitchen dazzles with built-in appliances, stylish tile backsplash, and generous cabinetry, flowing into sunlit living and dining areas. The primary suite offers oversized windows, a large closet, and a 4-piece ensuite with a relaxing tub, while the flexible second bedroom is perfect as a guest room or home office. A modern main bath with a glass-enclosed shower, discreet in-suite laundry, excellent storage, and a dedicated locker unit complete the package. Enjoy an exceptional lineup of building amenities including 24/7 security, concierge services, a fitness centre, an indoor pool, a sauna, a rooftop terrace, guest suites, party and meeting rooms, bike storage, a community BBQ area, and plenty of visitor parking. This #HomeToStay is the ultimate opportunity to own high above it all in one of Vaughan’s most exciting communities! (id:58919)
RE/MAX Hallmark Peggy Hill Group Realty Brokerage
1521 Mosley Street
Wasaga Beach, Ontario
Amazing potential to build on this commercially zoned property. Vacant lot awaits buyer with inspiration to create something special here. Build to suit! Great opportunity to build a bakery, restaurant, coffee shop etc. Main Street Exposure, have your business seen 24/7 in a growing community with lots of vehicle traffic! Serve Collingwood and Wasaga beach by delivery with this location! Wasaga beach thrives on small businesses! We need more! Build it and they will come! (id:58919)
RE/MAX Experts
214 Isabella Drive
Orillia, Ontario
Welcome home to this spacious, open-concept semi-detached home in Orillia's highly sought-after West Ridge Neighbourhood. Stainless steel appliances, 9' ceilings on the main floor, and inside garage access. Spacious primary bedroom with 5-piece ensuite. This is a quiet neighbourhood - close to all amenities including Costco, Lakehead University, parks and exemplary schools. Available February 1st. (id:58919)
RE/MAX Hallmark Chay Realty
34 Findlay Drive
Collingwood, Ontario
OVER 3700 SQ FT OF PREMIUM LIVING SPACE LUXURY CUSTOM-BUILT BUNGALOW WITH RARE 3 BDRM EXECUTIVE LEGAL ACCESSORY APARTMENT IN PREMIER COLLINGWOOD LOCATION. Discover this versatile custom-built luxury bungalow set on an expansive 66' x 166' private lot. This residence features 7 bedrooms (4+3) and 4 full bathrooms (2+2)-a rare opportunity for upscale multi-generational living (in-law suite), premium rental income (upper and/or lower),or single-family use. The main level delivers true WOW FACTOR with soaring ski-chalet style cathedral ceilings crowning the open-concept great room, dining area, and gourmet kitchen, where a wall of windows invite natural light and provide views of the large southern exposure private backyard. A walkout leads to a large deck with stairs to the fully fenced yard-ideal for entertaining, family play, gardening, or pets. The main floor offers a flexible family room/den, with 4 bedrooms, including a large primary suite with walk-in closet and spa-like ensuite featuring granite double-sink vanity, soaker tub, and large glass shower. The Executive Legal Accessory Apartment impresses with premium finishes. With its own private entrance, private patio, separate garage, laundry, own utility meters, and in-floor radiant heating, this space offers 3 spacious bedrooms, an open-concept kitchen/dining/living area with plentiful natural light throughout. The primary suite has its own ensuite and walk-in closet. Luxury finishes and premium upgrades are found throughout: granite countertops, kitchen islands, pot lighting, stainless steel appliances, gas fireplace, premium ceramic tile, perennial gardens, and separate garages. Situated in one of Collingwood's most desirable areas-close to schools and a short walk to Historic Downtown, steps to Georgian Trail, and minutes to ski clubs, beaches, golf, and all area amenities. Less than 1.5 hours from the GTA, this property offers an unparalleled blend of elegance, flexibility, and lifestyle (id:58919)
Engel & Volkers Toronto Central
407 - 375 Sea Ray Avenue
Innisfil, Ontario
Live everyday in an all season resort!! Bright and luxurious unit with floor to ceiling windows. Balcony and windows overlooking green field. BBQ on balcony. Close to all amenities. everyday is a vacation! Lots of summer and winter activities. LCBO, Starbucks, local grocery Store, Restaurants with patio, Ice cream store, etc. all within the complex. Private for residence sandy beach area with membership to the beach club. Tennis court, volleyball, playground, bike rentals, basketball court. This building features rooftop terrace with bbq, pool, furnished with outdoor furnitures. (id:58919)
Royal LePage Vision Realty
3 - 356 Barrie Road
Orillia, Ontario
Beautifully new renovated 2 bedroom apartment features 2 designated parking spaces. Lots of Windows bring in tons of natural light. Fresh paint and new laminate flooring throughout the whole unit. Recently renovated Kitchen and bathroom make your modern living style. Gas and Water are included, Tenant is responsible for hydro. This property is walking distance to school, bus stop, minutes drive to groceries, restaurants, and hospital. Your dream home awaits here!! (id:58919)
Master's Trust Realty Inc.
2386 South Orr Lake Road
Springwater, Ontario
Welcome to 2386 South Orr Lake Rd, a timeless country lake house in serene Springwater. This stunning raised bungalow has been completely renovated and tastefully designed with nothing left to do but move in and enjoy lake life. Every inch has been thoughtfully curated for comfort and function, showcasing lake and forest views from every oversized window. Twelve-foot ceilings greet you in the elegant, magazine-worthy foyer leading to an extra-wide staircase and bright open-concept living space - perfect for entertaining. Offering approximately 1,957 finished square feet, the home features a custom two-toned kitchen with quartz counters, stainless-steel appliances, pantry, and abundant storage. Relax by the bay window overlooking the Simcoe County Forest or enjoy your morning coffee on the oversized new back deck with gas BBQ hookup. The main level offers 2 bedrooms and a stylish bath, while the lower level includes 2 more bedrooms, a full bath, and a versatile flex space with custom closets. Convenient mudroom access from the insulated, drywall-finished garage with 12-ft ceilings and built-in shelving. Professionally updated in 2023 with new electrical, HVAC, plumbing, septic, and owned water heater, plus a new central A/C (6 months old) and generator hookup. Exterior highlights include beautiful stone accents, pot-lit eaves, professional landscaping, a freshly paved driveway for up to 6 vehicles, and a secondary gravel pad ideal for a boat or RV. Ideally located within walking distance to Orr Lake Park, a peaceful lakeside retreat offering beach access, scenic views, and outdoor recreation - perfect for summer relaxation or winter ice fishing. Close to snowmobile and ATV trails, schools with convenient bus routes, and just 6 minutes to Hwy 400 and 1 hour to Toronto. A truly move-in-ready home blending modern design, quality craftsmanship, and the best of lake-country living. (id:58919)
Exp Realty
225 - 375 Sea Ray Avenue
Innisfil, Ontario
The Much Sought-After Aquarius Building at Friday Harbour! This fully upgraded corner one-bedroom + den offers a bright southeast exposure overlooking the courtyard and pool, with stunning views of the Marina and Lake Club from the spacious balcony. High-end finishes throughout this modern unit. Enjoy luxury resort-style living with access to Friday Harbour's renowned amenities, including the boardwalk with boutique shops and restaurants, championship golf course, scenic nature trails, and year-round events. Whether you're looking for a weekend getaway or a full-time residence, Friday Harbour offers a unique waterfront lifestyle just an hour from Toronto. (id:58919)
Century 21 Heritage Group Ltd.
149 Minnesota Street
Collingwood, Ontario
Incredible opportunity to build your dream home on this newly created lot on desirable Minnesota St. This is an exceptional opportunity as the lot has municipal water, sewer, natural gas and hydro are available for connection. 50 x 100 foot corner lot offers R2 zoning (possibility for a duplex) and is located in a well established area and still close to all amenities including downtown, waterfront, parks, schools, trails, skiing and golf. Taxes are not assessed yet. Buyer is responsible to complete their due diligence. (id:58919)
Royal LePage Locations North
6921 4th Line
New Tecumseth, Ontario
This is not just a house its a lifestyle. Tucked away on nearly an acre of scenic countryside, this remarkable residence blends timeless craftsmanship with modern comfort. Every corner showcases an unmatched level of care, from the finely detailed millwork and elegant wainscoting to the chef-inspired kitchen designed for both function and flair. Sunlit windows frame serene views you'll cherish day after day. The luxurious primary suite offers a peaceful haven with its own lounge or office area, perfectly positioned to capture sweeping southerly vistas. Designed for relaxation and entertaining, the home features a sparkling swimming pond, a sprawling multi-level deck with automated awning, and thoughtfully landscaped outdoor spaces that invite year-round enjoyment. Car lovers will be captivated by the heated, insulated 3-car garage complete with a hoist and rear bay door all accessible by a private laneway with gated parking. Additional upgrades such as a newly renovated main bath, standby generator, and custom built-ins around the cozy fireplace elevate both style and practicality. If needed can easily be converted back to a 4 bedroom. Surrounded by nature yet close to The Bruce Trail, Woodington Lake Golf Course, and the charming town of Tottenham, this one-of-a-kind property offers the perfect balance of tranquility and convenience. A rare opportunity to own a residence where quality, character, and comfort come together. (id:58919)
Royal LePage Premium One Realty
165 Bayshore Drive
Ramara, Ontario
Welcome to prestigious Bayshore Village, one of the area's most sought-after communities! This spacious 5-bedroom home combines elegance, comfort, and lifestyle in one incredible package. Living in Bayshore Village means access to an amazing community and resort-style amenities, including three marinas, a golf course, pickleball and tennis courts, a saltwater pool, clubhouse, and plenty of social events. Step inside to discover large open ceilings and a bright, open-concept floor plan that's perfect for family living and entertaining. The custom-designed kitchen features beautiful countertops and a generous eat-in area that flows effortlessly into the formal dining room---ideal for hosting family gatherings. The primary suite offers a luxurious 5-piece ensuite with a relaxing soaker tub, while additional bedrooms each include ensuite privileges, providing privacy and convenience for everyone. The lower level is mostly finished and features a movie/theatre room---perfect for family nights in, plus a fifth bedroom with access to a 3-piece bath. It's nearly complete, just awaiting your personal finishing touches to make it your own. Outside, enjoy your beautiful, private backyard, offering the perfect space for outdoor entertaining or peaceful relaxation. Experience luxury, community, and lakeside living---all in one exceptional home. (id:58919)
Tfg Realty Ltd.
60 - 209472 Highway 26 W
Collingwood, Ontario
SEASONAL LEASE, COLLINGWOOD! Available for the ski season. This is a lovely 2-bed, 1 bath, upper unit - upgraded and decorated - 2 Queen beds + Pull-out sofa in family room. Open concept kitchen, dining, and family room with walk-outs to a fabulous deck overlooking Georgian Bay. Close to all trails, shopping, and downtown Collingwood. Minutes to Blue Mountain Village and all ski resorts. A must see! Utilities are not included in the rent - $2500 utility/damage/cleaning deposit required and to be reconciled at the end of the lease. Tenant to supply own linens/towels and have tenant liability insurance. Tenant MUST provide a permanent residence address other than the subject property. No smoking or vaping of any substance allowed inside the condo. No pets allowed for renters as per the Condominium regulations.Use of the fireplace is Strictly Prohibited! (id:58919)
Century 21 Signature Service
20 Long Point Road
Tay, Ontario
Welcome to this quaint waterfront home with westerly views over Georgian Bay, providing endless sunsets, hours of relaxation, swimming in the shallow sandy beachfront, fishing and watersports on the Bay for the enthusiasts. The Living, Kitchen/Dining and Family rooms all have views to the Bay, with 2 walkouts to the deck, and the spacious yard for family games and campfires. The home is complemented with 3 bedrooms, 3 piece bath and a laundry room with an additional storage area. Situated in a quiet area, it also has easy access to Hwy 400, 90 Min to the GTA and 15 min to Mount St Louis Moonstone for your winter enjoyment as well. This home is available for a 1 year lease, and comes fully furnished. Year Round waterfront enjoyment. (id:58919)
Right At Home Realty Brokerage
194 Pleasant Avenue
Toronto, Ontario
Own In this Remarkable Location! Take The Opportunity To Invest In This High Demand Neighbourhood While The Time Is Right! This Beauty Boosts; Modern Open Concept Kitchen With Oversized Island, Modern Bath & 3 Nice Sized Bedrooms. Downstairs A Bright Finished Basement Awaiting Your Few Finishing Touches! Basement's Functional Space Provides Many Options! A Large Rec/Family Room/ Plus additional Bedrooms (open concept) & Roughed In 3pc Bathroom - just need to install!. The Basement Features A Side Entrance That Leads To A Gardner or Entertainers Dream! Not To Mention A Lot That Is Every Builders Dream; Whether It Be Now Or In The Future This Lot Has So Much Potential Awaiting The Right Personal Touches. This Property Offers Options For All Types Of Buyers Whether You Choose To Live In, Rent Out Or Rebuild!! Mins. To Transit & Finch Subway - Close To Centre Point Mall & Yonge Street With All Shops, Restaurants & More Perfect City Living Experience Yet Tucked Away In A quiet Neighbourhood! Surrounded By Parks & Great Schools! Architectural Plans For A Storey 4 Bdrm Available (id:58919)
Royal LePage Signature Realty
30 Misty Ridge Road
Wasaga Beach, Ontario
Brand New detached home for Lease in the premium newly developed neighborhood, boasting over 3,200 sq. ft. of beautifully finished living space, this home features a triple car garage and thoughtfully designed with high end finishes throughout, including upgraded hardwood floors and tiles on the main 9' high ceiling level, premium kitchen cabinetry and top of the line brand new appliances. This bright and airy home offers 4 oversized bedrooms. The double entry door primary suite features 2 large his & her walk-in closets, a luxurious 5-piece ensuite with a double vanity, stand-alone soaker tub and walk-in shower. Two other bedrooms share a full 4 pcs. jack & jill bathroom and walk-in closets. Third additional bedroom with 4pcs ensuite bathroom and walk-in closet. The fully finished basement with an open-concept layout, pot lights, tiled floors, and detailed trim, plus ample storage, a 3 pc bath with walk-in shower. Located just minutes from shopping, dining, golf, and the beautiful shores of Wasaga Beach. This home delivers comfort, and modern convenience at every turn. (id:58919)
RE/MAX By The Bay Brokerage
8137 4th Line
Essa, Ontario
Discover the perfect canvas for your dream home on over 66 acres of exceptional countryside, beautifully backed by the peaceful Nottawasaga River in Angus. This expansive property offers remarkable investment potential and genuine multi-family possibilities, making it an outstanding opportunity for an ambitious contractor, renovator, investor, or skilled handyman ready to bring a vision to life. The existing home is being sold "as is" - with no active utilities and requiring either a full renovation or complete rebuild - giving you the freedom to design and create the future you imagine without limitations. For nature lovers, the land itself is the true prize. Wander or ride along your private network of trails, enjoy abundant wildlife, or spend quiet mornings fishing on the river just steps from your door. Surrounded by mature trees, the property offers unmatched privacy and a sense of calm that's increasingly rare. Best of all, this serene, rural escape sits just minutes from in-town amenities - the perfect blend of country tranquility and everyday convenience. (id:58919)
Keller Williams Experience Realty
3678 Kimberley Street
Innisfil, Ontario
STUNNING 3,700+ SQ FT FAMILY RETREAT STEPS TO LAKE SIMCOE & FRIDAY HARBOUR, SHOWCASING MODERN UPGRADES, SUNLIT OPEN-CONCEPT LIVING, & A RESORT-INSPIRED BACKYARD! Welcome to a captivating home that combines everyday convenience with luxurious living, just a short stroll from Lake Simcoe and Friday Harbour's vibrant marina, dining, and shopping, with golf, nature preserves, and South Barrie's amenities only minutes away. Nestled on a private 0.47-acre treed lot with tidy landscaping and a lush forest backdrop, this home showcases an expansive driveway for 10 vehicles, plus a heated double garage with 220V power and interior access. The backyard oasis is designed for entertaining, complete with a sprawling deck with a pergola, a hot tub, a BBQ gas line, and endless green space. Step inside to a bright and airy layout where oversized windows and walkouts fill the open-concept living and dining areas with natural light, while the kitchen boasts granite countertops, abundant cabinetry, and a breakfast nook with panoramic views. A family room, office, powder room, and laundry further enhance the main floor. Upstairs, retreat to the primary suite with a private sitting room overlooking the trees, dual closets, and a spa-inspired ensuite with a deep soaker tub and a dual vanity. Three additional upper bedrooms, highlighted by a loft bathed in sunlight from skylights, offer versatile living options and are served by a 4-piece bath. The basement extends the living area with a wet bar, a theatre room, two bedrooms, and a full bath. Refined details elevate this home, from hardwood and laminate flooring to heated bathroom floors, complemented by peace-of-mind features such as a 14KV Generac generator, invisible pet fence, newer roof, furnace, A/C, water softener, hot water tank, and an updated sump pump. Offering a rare blend of natural beauty and luxurious comfort, this #HomeToStay delivers a lifestyle that is as inviting as it is unforgettable! (id:58919)
RE/MAX Hallmark Peggy Hill Group Realty
8137 4th Line
Angus, Ontario
Discover the perfect canvas for your dream home on over 66 acres of exceptional countryside, beautifully backed by the peaceful Nottawasaga River in Angus. This expansive property offers remarkable investment potential and genuine multi-family possibilities, making it an outstanding opportunity for an ambitious contractor, renovator, investor, or skilled handyman ready to bring a vision to life. The existing home is being sold “as is” — with no active utilities and requiring either a full renovation or complete rebuild — giving you the freedom to design and create the future you imagine without limitations. For nature lovers, the land itself is the true prize. Wander or ride along your private network of trails, enjoy abundant wildlife, or spend quiet mornings fishing on the river just steps from your door. Surrounded by mature trees, the property offers unmatched privacy and a sense of calm that’s increasingly rare. Best of all, this serene, rural escape sits just minutes from in-town amenities — the perfect blend of country tranquility and everyday convenience. (id:58919)
Keller Williams Experience Realty Brokerage
3678 Kimberley Street
Innisfil, Ontario
STUNNING 3,700+ SQ FT FAMILY RETREAT STEPS TO LAKE SIMCOE & FRIDAY HARBOUR, SHOWCASING MODERN UPGRADES, SUNLIT OPEN-CONCEPT LIVING, & A RESORT-INSPIRED BACKYARD! Welcome to a captivating home that combines everyday convenience with luxurious living, just a short stroll from Lake Simcoe and Friday Harbour’s vibrant marina, dining, and shopping, with golf, nature preserves, and South Barrie’s amenities only minutes away. Nestled on a private 0.47-acre treed lot with tidy landscaping and a lush forest backdrop, this home showcases an expansive driveway for 10 vehicles, plus a heated double garage with 220V power and interior access. The backyard oasis is designed for entertaining, complete with a sprawling deck with a pergola, a hot tub, a BBQ gas line, and endless green space. Step inside to a bright and airy layout where oversized windows and walkouts fill the open-concept living and dining areas with natural light, while the kitchen boasts granite countertops, abundant cabinetry, and a breakfast nook with panoramic views. A family room, office, powder room, and laundry further enhance the main floor. Upstairs, retreat to the primary suite with a private sitting room overlooking the trees, dual closets, and a spa-inspired ensuite with a deep soaker tub and a dual vanity. Three additional upper bedrooms, highlighted by a loft bathed in sunlight from skylights, offer versatile living options and are served by a 4-piece bath. The basement extends the living area with a wet bar, a theatre room, two bedrooms, and a full bath. Refined details elevate this home, from hardwood and laminate flooring to heated bathroom floors, complemented by peace-of-mind features such as a 14KV Generac generator, invisible pet fence, newer roof, furnace, A/C, water softener, hot water tank, and an updated sump pump. Offering a rare blend of natural beauty and luxurious comfort, this #HomeToStay delivers a lifestyle that is as inviting as it is unforgettable! (id:58919)
RE/MAX Hallmark Peggy Hill Group Realty Brokerage
