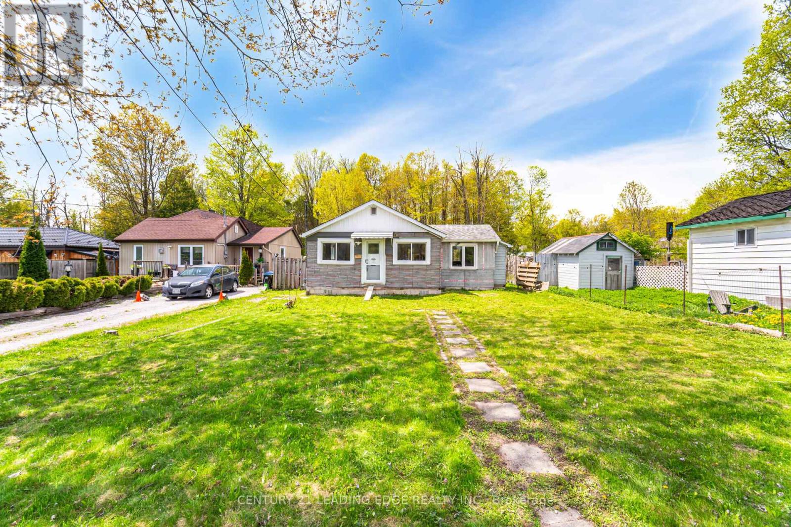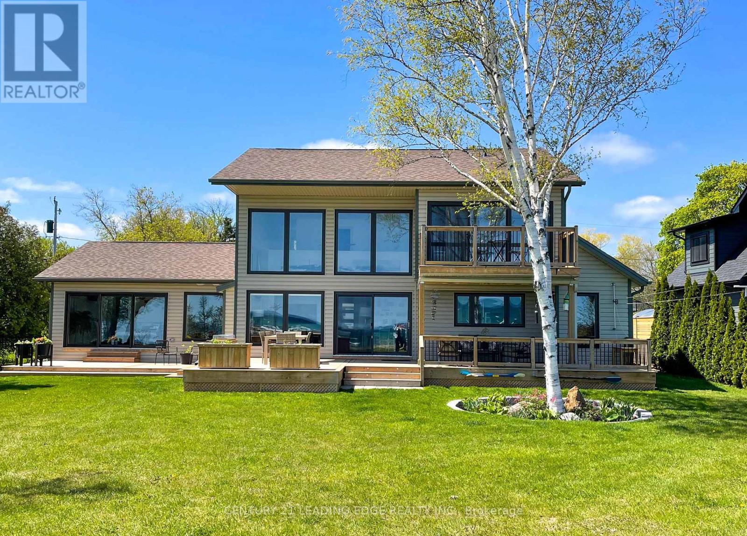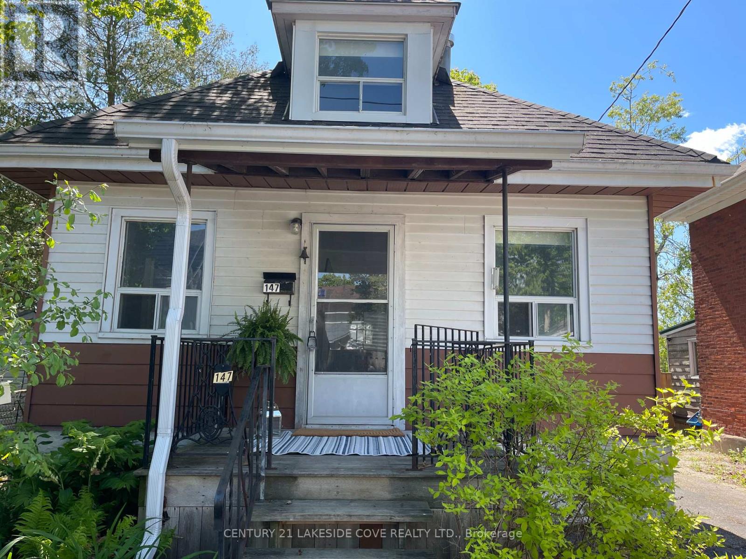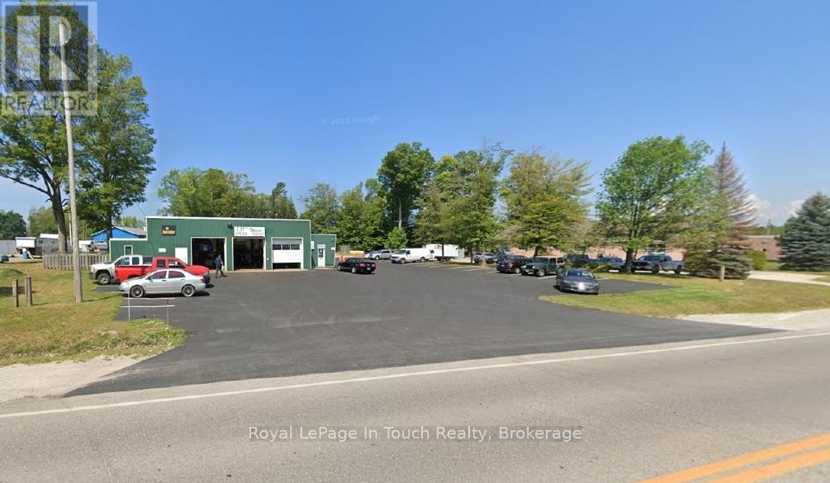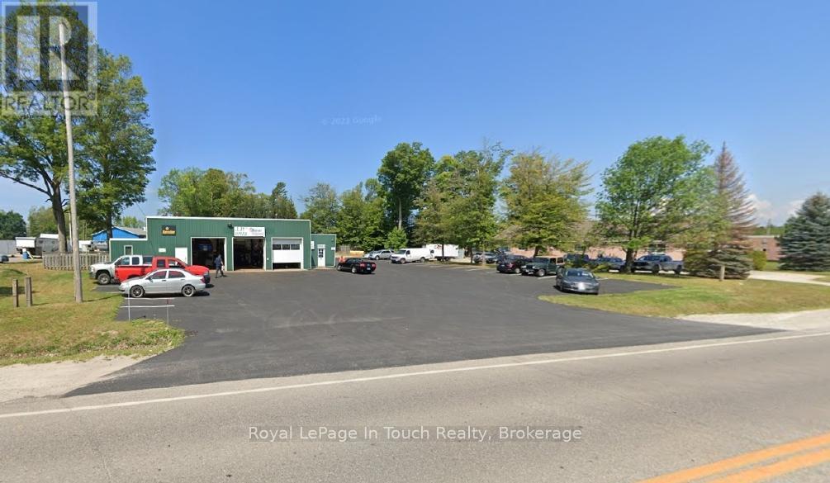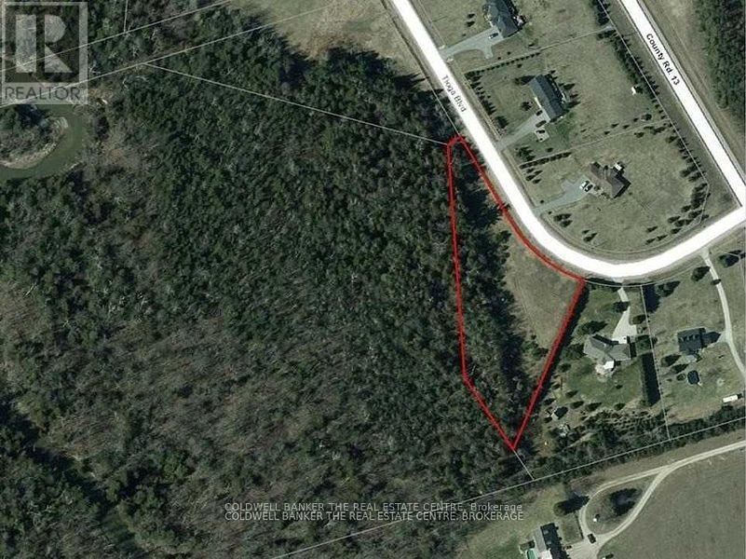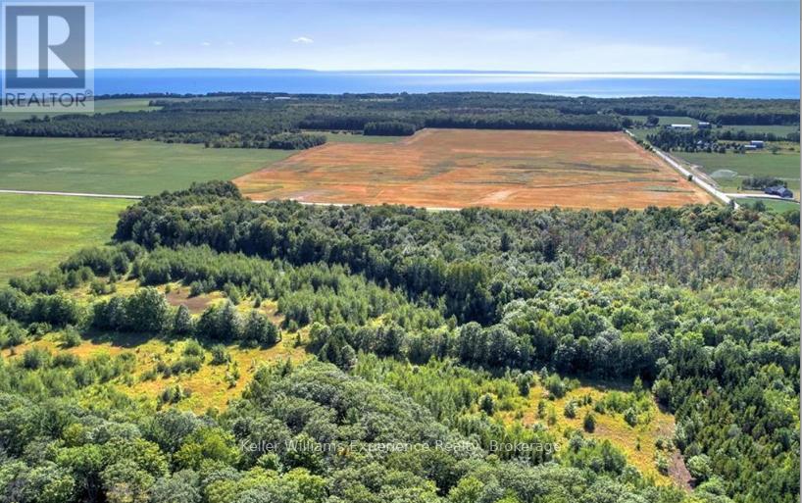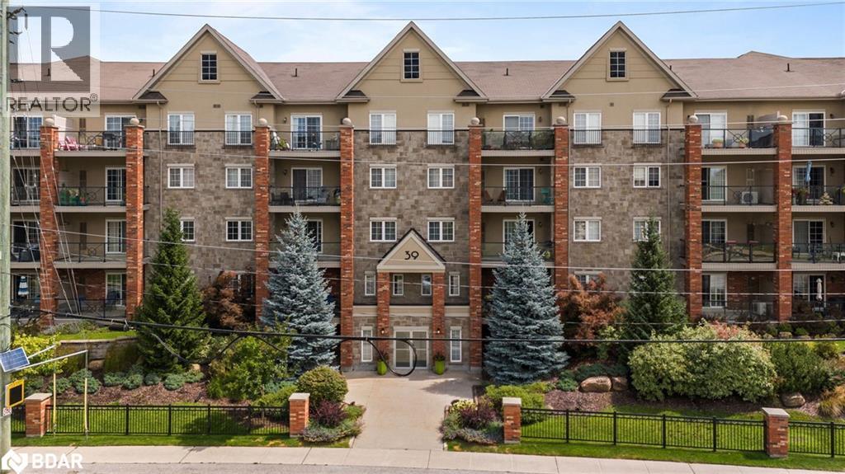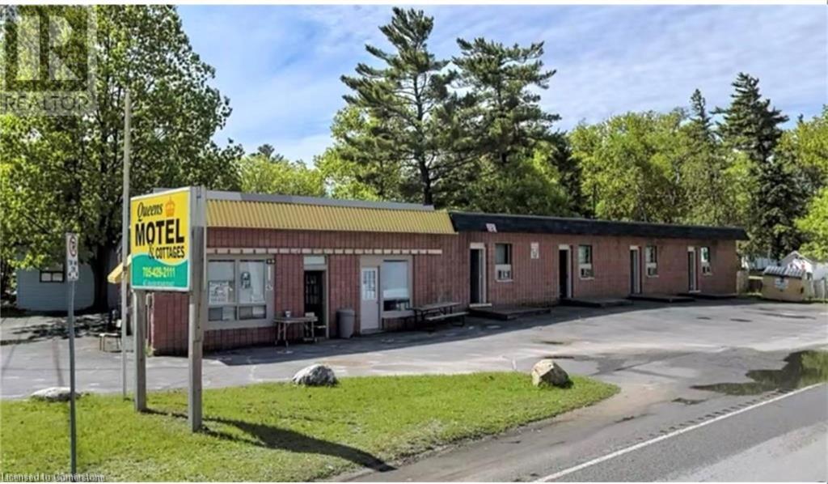210 Minnesota Street
Collingwood, Ontario
Welcome to 210 Minnesota Street a home on one of Collingwood's most loved streets. There's a reason homes here rarely change hands. The street has a quiet confidence to it mature trees, friendly faces, and a location that puts everything within reach without feeling busy. Inside, the kitchen is the kind of space people naturally gather around. It features a quartz island with plenty of seating ideal for family meals, casual hangs, or hosting without fuss. Hardwood floors and high ceilings carry through the main level, where oversized windows and a gas fireplace anchor a bright, open living space. Upstairs, you'll find three large bedrooms and two bathrooms, including a primary suite with a Jacuzzi tub a small luxury that doesn't go unnoticed. The finished basement adds even more flexibility: open space for movie nights, a play area, home gym, or all three. There's also a workbench, extra storage, and a convenient 2-piece bath. The backyard feels like an escape: a private patio, hot tub, and shaded corners surrounded by tall trees and timeless stonework. Its low maintenance and high reward. Just a short walk to trails, schools, downtown, the library, and parks 210 Minnesota offers not just a well-designed home, but a setting that feels grounded, easy, and hard to replace. (id:58919)
Century 21 Millennium Inc.
2678 25th Side Road
Innisfil, Ontario
A rare opportunity to live and build in beautiful Innisfil Beach. This oversized lot of 50 X 200 feet with and approximate 700 sq ft bungalow frame features so much potential. Enjoy the possibilities of Simcoe County grant of a secondary suite program with no development charges. Located walking distance from many amenities and the fantastic Lake Simcoe. (id:58919)
Century 21 Leading Edge Realty Inc.
29 St. Clair Street
Collingwood, Ontario
Welcome to The Lake House - a bright & airy 5 bedroom lakeside retreat on the stunning shores of Georgian Bay, with a separate 1 bdrm Coach House, available for rent together or individually. This charming property boasts a sandy beach shoreline & the perfect setting for both relaxation & adventure. In the main house, the primary bedroom offers breathtaking views of the bay, along w a spacious dressing area & a luxurious ensuite bathroom. The ground floor also features another primary suite with own ensuite, offering comfort and privacy. The fully equipped kitchen is perfect for cooking & entertaining, and the dining room comfortably accomodates a large group for memorable meals. Enjoy cozy moments in the living area w gas fireplace, ideal apres-ski drinks or quiet evenings after a day on water or slopes. Step outside to the expansive deck, which offers a covered seating area and hot tub with spectacular lake views. The outdoor amenities also include a waterside fire pit, perfect for evening gatherings and enjoying the sunset. Upstairs, The Lake House has three additional bedrooms: one with a queen bed, another with a king bed and private balcony overlooking the bay, and a third with two single over double bunk beds. There's also a convenient full bathroom for your guests. The Coach House offers a cozy, private retreat w a fully equipped kitchen, a comfortable family room w heated floors, and a separate bedroom with a queen bed. It's perfect for extra guests or as a peaceful getaway space. Additional features include a home office, large outdoor dining area, trail bikes, a paddleboard, two kayaks, snowshoes and cross country skies for your outdoor adventures. Whether you're looking to explore the bay, enjoy a quiet weekend away, or host a memorable family reunion, The Lake House is the perfect destination for your next getaway. Monthly spring season rate posted (April, May), both Lake House & Coach House. Also available for 2 month lease at $8K. (id:58919)
Century 21 Leading Edge Realty Inc.
147 Dufferin Street
Orillia, Ontario
Welcome to this cute and cozy home located in Orillia's West Ward neighbourhood. This home has lots of natural light and plenty of potential for any first time buyer, or investment property. The backyard is large, private and fenced in. Ample storage in the dry unfinished basement. Within walking distance to Orillia's downtown, where you will find Shopping, Restaurants and Pubs. Close to the Orillia Hospital, and the Millennium Trail along the shores of Lake Couchiching. **EXTRAS** Roof was replaced 2021, Hot Water Tank Owned (id:58919)
Century 21 Lakeside Cove Realty Ltd.
750 Balm Beach Road E
Midland, Ontario
BUSINESS ONLY. LONG TERM LEASE AVAILABLE. WELL ESTABLISHED AUTO SALES & SERVICE BUSINESS, EXCELLENT LOCATION ON BUSY HIGHWAY WITH PLENTY OF PARKING, 2400 SQ FT SHOP AREA & 320 SQ FT OFFICE SPACE, ENTIRE PACKAGE INCLUDES LAND, BUILDING, BUSINESS & CHATTELS, INVENTORY IS ALSO AVAILABLE, STATEMENTS & FINANCIALS ARE AVAILABLE TO BONA FIDE OFFERS, RARE OPPORTUNITY TO PURCHASE A PROFITABLE ONGOING BUSINESS IN AN EXCEPTIONAL LOCATION. (id:58919)
Royal LePage In Touch Realty
750 Balm Beach Road E
Midland, Ontario
EXCELLENT LOCATION ON BUSY HIGHWAY WITH PLENTY OF PARKING, 2400 SQ FT SHOP AREA & 320 SQ FT OFFICE SPACE. PACKAGE INCLUDES LAND, BUILDING ONLY. BUSINESS & CHATTELS, INVENTORY ARE ALSO AVAILABLE. RARE OPPORTUNITY TO PURCHASE THIS EXCEPTIONAL LOCATION. (id:58919)
Royal LePage In Touch Realty
750 Balm Beach Road E
Midland, Ontario
WELL ESTABLISHED AUTO SALES & SERVICE BUSINESS, EXCELLENT LOCATION ON BUSY HIGHWAY WITH PLENTY OF PARKING, 2400 SQ FT SHOP AREA & 320 SQ FT OFFICE SPACE, ENTIRE PACKAGE INCLUDES LAND, BUILDING, BUSINESS & CHATTELS, INVENTORY IS ALSO AVAILABLE, STATEMENTS & FINANCIALS ARE AVAILABLE TO BONA FIDE OFFERS, RARE OPPORTUNITY TO PURCHASE A PROFITABLE ONGOING BUSINESS IN AN EXCEPTIONAL LOCATION. (id:58919)
Royal LePage In Touch Realty
6 Tioga Boulevard
Adjala-Tosorontio, Ontario
Desirable 1.75 Acre Pie-Shaped Lot In An Established Estate Lot Neighbourhood. Trees Along Rear Boundary With Level Cleared Area To Build Your Dream Home. Backs On To Of Pine River Valley. (id:58919)
Coldwell Banker The Real Estate Centre
6 Tioga Boulevard
Adjala-Tosorontio, Ontario
Desirable 1.75 Acre Reverse Pie-Shaped Lot In An Established Estate Lot Neighbourhood. Trees Along Rear Boundary With Level Cleared Area To Build Your Dream Home. Backs On To Of Pine River Valley. Entrance Culvert Installed. Lot Size: 374.55 Ft X 28.53 Ft X 449.01 Ft X 167.39 Ft X 353.18 (1.75 Acres) Tree study for NVCA approval and Drilled Well Required Prior To Building Permit (id:58919)
Coldwell Banker The Real Estate Centre Brokerage
Pl 20 Concession 18 W
Tiny, Ontario
Discover the perfect blend of natural beauty and privacy with this exceptional 26 plus acre parcel located near Lafontaine and Thunder Beach in the Township of Tiny. Surrounded by nature and fronting onto over 400 acres of county forest, this unique property offers a peaceful, wildlife-rich setting that's ideal for those seeking tranquillity and outdoor adventure. The land is flat and dry, featuring a mix of cleared open space and wooded forest. Whether you're looking to enjoy horseback riding, hiking, or snowmobiling, this property provides endless possibilities. A dug well with a generator-powered pump system is already in place, and the site is accessible via a designated recreational facility road. While currently not serviced for year-round municipal access, the owner previously arranged seasonal snow removal to maintain winter access. The property is zoned RU-H2 and any potential development or changes in use would require due diligence by the buyer, including confirmation of zoning regulations and road access possibilities with the Township of Tiny. This property is being sold "as is" with no warranties or representations from the seller. Buyers are fully responsible for conducting their own investigations regarding permitted uses, services, and access. (id:58919)
Keller Williams Experience Realty
39 Ferndale Drive S Unit# 106
Barrie, Ontario
Welcome to Unit #106 – 39 Ferndale Drive South, an immaculate and stylish 2-bedroom, 2-bathroom condo nestled in the highly desirable Manhattan Village community in Barrie. Perfectly blending comfort, functionality, and location, this unit offers an easy lifestyle in a well-maintained and peaceful building, ideal for professionals, down-sizers, or first-time buyers. Step inside to a spacious foyer that sets the tone for the thoughtful layout throughout. The foyer flows seamlessly into the modern kitchen, which features stainless steel appliances, a convenient breakfast bar, and ample cabinetry—perfect for casual dining or entertaining. The kitchen opens to a bright and expansive living room, offering plenty of space to relax or host, with walk-out access to a private balcony overlooking the park, where you can enjoy your morning coffee or unwind at the end of the day. The primary suite is a true retreat, boasting a generous walk-in closet that connects directly to a private 3-piece ensuite, offering privacy and comfort. The second bedroom is equally spacious and located conveniently near the shared 4-piece bathroom, making it ideal for guests, family, or a home office setup. Additional features include in-suite laundry for your convenience and modern finishes throughout that reflect the care and pride of ownership in this well-maintained unit. Situated in a prime location close to schools, shopping, public transit, and Highway 400 access, this condo provides everything you need for easy, convenient living while surrounded by the natural beauty and peaceful ambiance of Manhattan Village. (id:58919)
Revel Realty Inc.
47 River Road E
Wasaga Beach, Ontario
Discover this recently renovated motel property located in the heart of Wasaga Beach, steps from the world’s largest freshwater beach. Featuring 13 rental units—9 in the motel building and 4 standalone cottages—this property offers an exceptional opportunity for steady income or future redevelopment. The site is ideal for investors looking to capitalize on Wasaga Beach’s year-round tourism appeal, further amplified by the new nearby casino. With the adjacent lot also on the market, combining both properties opens the door to a larger development vision in this high- demand area. Don’t miss this rare chance to own a commercial property in one of Ontario’s top vacation destinations. (id:58919)
Platinum Lion Realty Inc.

