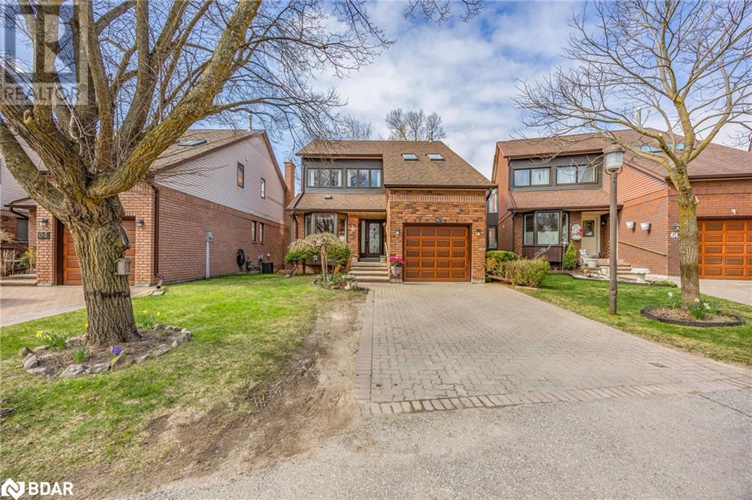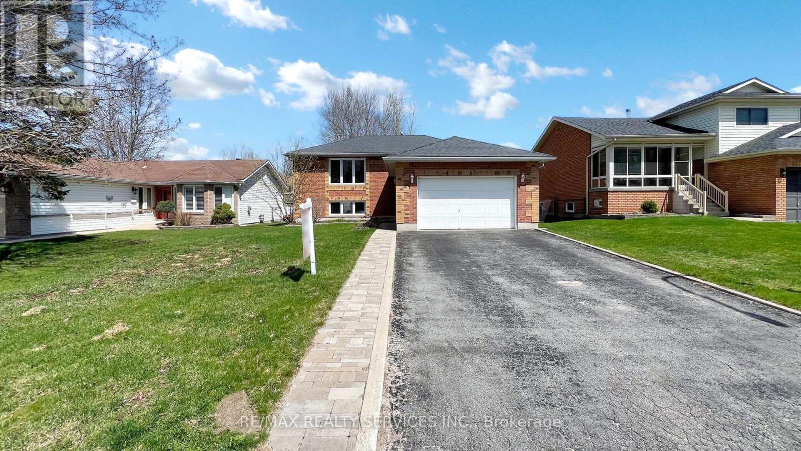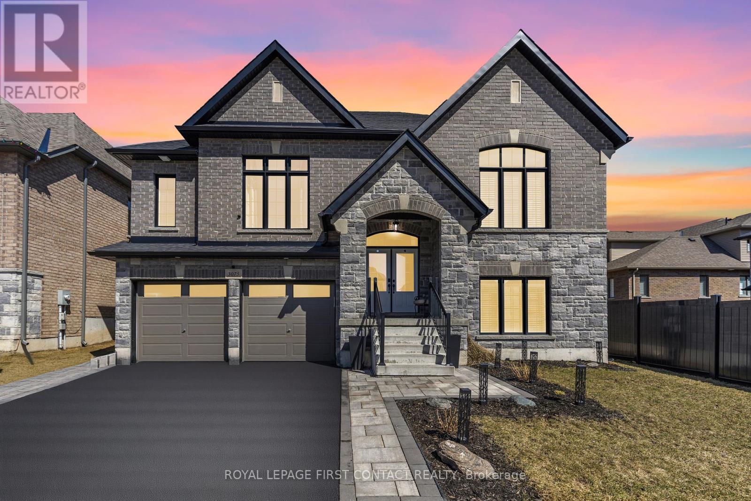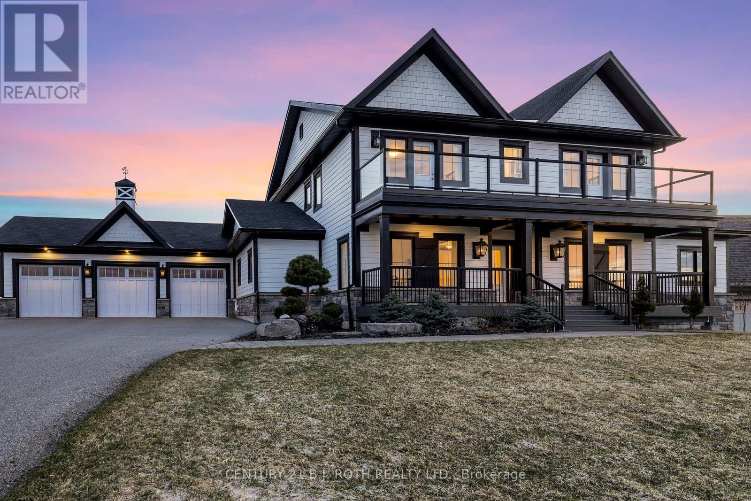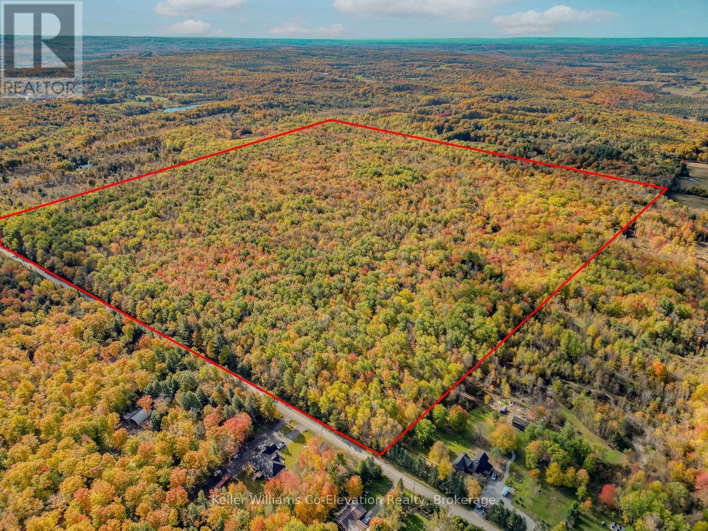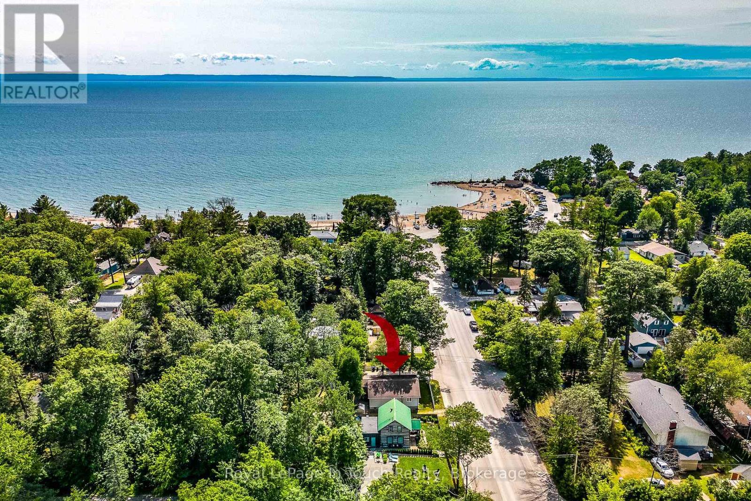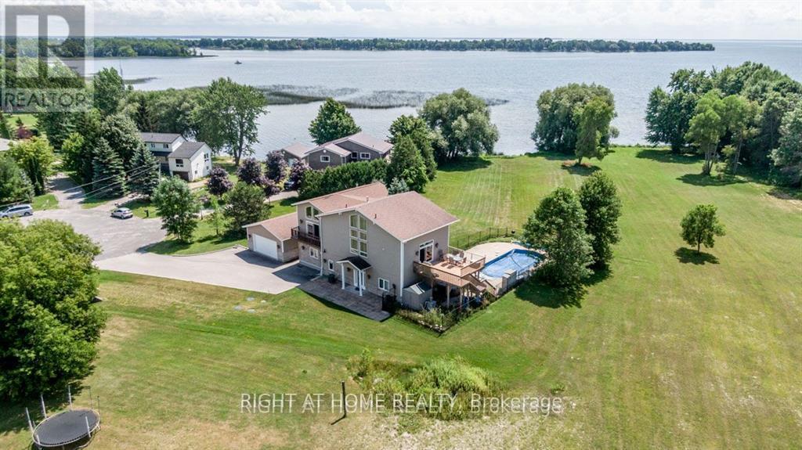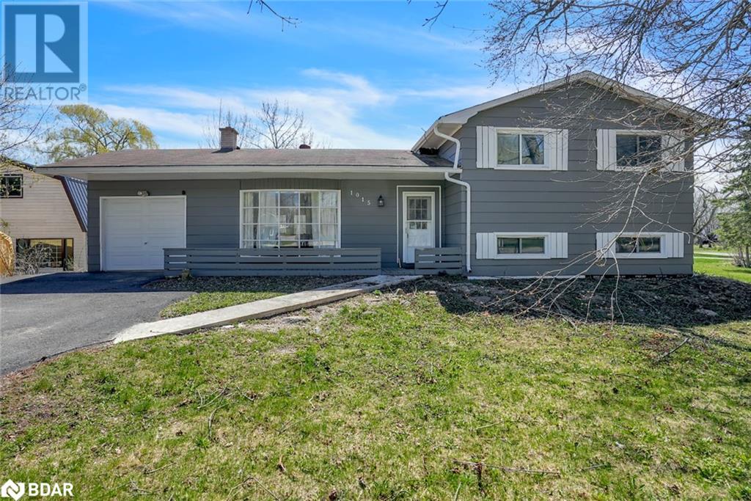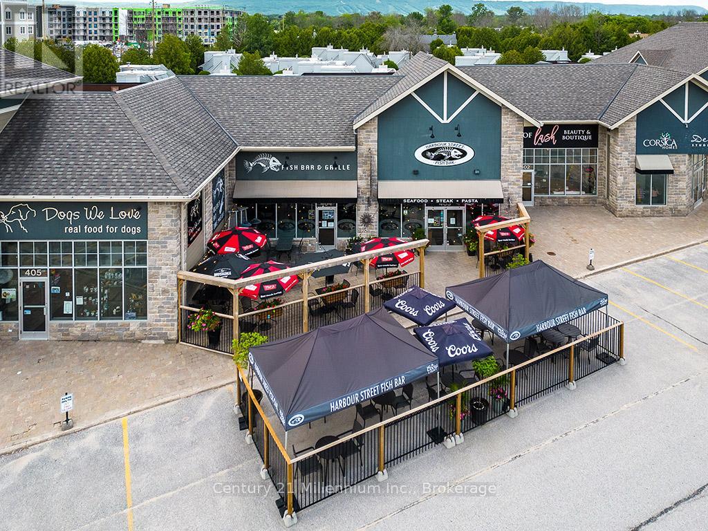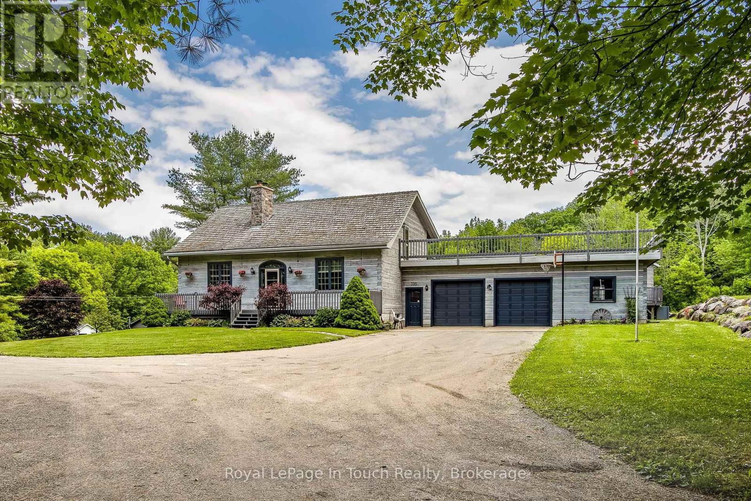3782 Whitecap Drive
Innisfil, Ontario
LOVINGLY MAINTAINED BUNGALOW PRESENTING AN EXPANSIVE INTERIOR, LARGE 100 X 155 FT LOT, DEEDED LAKE ACCESS & PRIDE OF OWNERSHIP! Welcome to this corner-lot home, perfectly situated in a quiet, peaceful neighbourhood surrounded by multimillion-dollar properties. Enjoy the best of rural living with the convenience of being just 10 minutes to downtown Innisfil, South Barrie, and Friday Harbour Resort, and only 15 minutes to Innisfil Beach. This property also features deeded access to Lake Simcoe, providing added water enjoyment. With Kempenfelt Bay, scenic golf courses, marinas, and expansive green spaces just minutes away, outdoor recreation is always within reach. Impressive curb appeal welcomes you home, featuring a timeless brick exterior, double garage, elegant interlock driveway, and manicured landscaping, all framed by mature trees. The generous 100 x 155 ft lot features an irrigation system, a backyard storage shed, and a large composite deck overlooking lush green space, perfect for relaxing and entertaining. The bright and welcoming kitchen flows into an open-concept dining and family room with large windows and a sliding glass door walkout to the deck. A cozy separate living room offers a second walkout and a natural gas fireplace for added comfort. The home includes three spacious bedrooms, including a primary suite with double closets and a private 3-piece ensuite. The finished basement adds even more value with a large rec room, wet bar, natural gas fireplace, and pool table. Impeccably cared for by the original owners, this #HomeToStay is move-in ready and exudes pride of ownership both inside and out. (id:58919)
RE/MAX Hallmark Peggy Hill Group Realty Brokerage
62 Riverview Road Unit# 4
Alliston, Ontario
Prime location in the Green Briar community in Alliston Ontario. This home boasts stunning views of nature backing onto the Nottawasaga rRver, golf course and walking paths. This 2 plus 1 bedroom , 3 bathroom detached home with walk-out lower level is located on a court for extra privacy. Beautiful kitchen has granite counters, stainless steelJen Air appliances, kitchen island with beverage centre & so much cupboard space. This bright model has hardwood flooring, windows stretching across the back leading to the deck, giving optimal views from the open concept dining room, and living room with gorgeous floor to ceiling brick gas fireplace, cathedral ceiling & skylights. Other features include brand new (2025) furnace with HEPA filter (removes 99.97% of dust, pollen, etc), owned tankless water heater, central vac, reverse osmosis for kitchen, main floor laundry, powder room, loft with gorgeous primary bedroom with large spa-like en-suite with skylights, 2 walk-in closets, studio/office area & lovely second bedroom with French doors & balcony. Finished lower level has huge windows, walk-out to your private covered patio and green space, along with a guest bedroom, kitchenette/wet bar, extra storage room & another cozy gas fireplace. This home has it all. Live your best life in this active adult lifestyle community located less than 1 hour from Toronto . Living here means never having to cut your grass again as well as enjoying 2 spectacular golf courses, walking trails, a community centre steps away with a range of daily events and stay healthy at the adjacent Nottawasaga Resort with their 70,000 sq foot fitness club with gym, indoor pool, sauna, racquetball as well as massage, salon services and lovely restaurant and bar. Close by, the area is abundant with shopping, specialty shops, theatres and fine dining. This home needs to be added onto your must see list! (id:58919)
Coldwell Banker Ronan Realty Brokerage
35 Innisbrook Drive
Wasaga Beach, Ontario
Welcome Home to 35 Innisbrook Dr, Brampton! This stunning 4-bedroom & 2-bathroom, all-brick raised bungalow is a true gem. The main level features an open-concept living area with hardwood floors, pot-lights, and custom window coverings, alongside a gorgeous kitchen boasting high-end cabinetry, built-in appliances, and a spacious dining area. This level also includes two large bedrooms and a 4-piece bath, with a convenient walk-out to a large deck. The sun-filled lower level truly does not feel like a basement, offering a spacious open-concept recreation area, two additional large bedrooms, a 3-piece bath, and a laundry room. The large, fully fenced backyard is perfect for entertaining, complete with a sprawling deck and privacy wall surrounded by mature trees. This home has been fully renovated inside with a modern and sleek design, including custom window coverings, a custom kitchen, hardwood flooring, porcelain tile, newer carpeting and doors in the basement, and strategic pot lights. Practical features include a heated double car garage and a large paved double-wide driveway with a curbed interlocking walkway. Located conveniently close to shops, schools, parks, and trails, this beautifully updated home offers an unparalleled living experience. (id:58919)
RE/MAX Realty Services Inc.
3075 Orion Boulevard
Orillia, Ontario
Luxurious Bungaloft with In-Law Suite and over $250,000 in High-End Upgrades!! Experience the perfect blend of luxury, comfort, and functionality, designed for modern living and ideal for multi-generational families or avid entertainers. Fully finished from top to bottom with 5 bedrooms, & 7 bathrooms, with 4 ensuites, including three fully equipped kitchens with sleek quartz countertops, three dedicated laundry rooms, and 3 1/4-inch hardwood floors throughout with no carpet anywhere. Custom tilework adds a refined touch to every space, creating a seamless aesthetic throughout the home. The main floor features an open concept kitchen with island, quartz counters & backsplash, built-in stainless steel appliances, coffee/bar nook, separate dining room & spacious family room with pot lights & gas fireplace!! Private primary bedroom with walkout to backyard, sumptuous 5-piece ensuite & walk-in closet. The basement features soaring 10-foot ceilings & separate 2 bedroom & 2 bathroom in-law suite offers privacy and flexibility, with its own kitchen and laundry setup, making it ideal for extended family, guests, or rental opportunities, also water softener and ruff in central vac. Car lovers and hobbyists will appreciate the heated garage (2 car + tandem), Fully insulated garage, complete with furnace, thermostat, and two-piece washroom. Step outside to your serene retreat: a private deck with gas BBQ hookup, custom shed and fully fenced lot backing onto a tranquil wooded area. Additional upgrades including: Coffered ceilings in Dining room & Primary ensuite, 7 1/4" baseboards throughout, upgraded exterior window trim in black, double hardwood staircase with wrought iron railings, upgraded light fixtures, the list goes on...Every detail of this stunning home has been thoughtfully crafted for an unmatched living experience. Don't miss this rare opportunity!! Shows 10+ (id:58919)
Royal LePage First Contact Realty
8 Morgan Drive
Oro-Medonte, Ontario
Stunning Braestone Home with Exceptional Views and Upgrades. Welcome to 8 Morgan Drive, an elegant 2-storey home perched on a gentle hill in the sought-after Braestone community of Oro-Medonte. Built in 2018 by Georgian International, this home blends timeless design with high-end upgrades and breathtaking seasonal views. Offering 3 spacious bedrooms with en-suite baths, a finished basement with a media room and additional bedroom, and over 5,300 sqft of finished living space, this property is ideal for families seeking comfort, function, and community. The Grand Room boasts soaring 18-ft ceilings and west-facing windows that bathe the space in sunset hues. The gourmet kitchen is equipped with premium Miele appliances, granite counters, and a large island, perfect for entertaining. Additional features include: Smart home-enabled blinds, lighting, and irrigation system Generac backup generator High-speed Bell Fibre internet with hardwired Ethernet ports throughout Composite decking, 3-car garage with 9-ft doors, and upgraded LiftMaster wall mounted openers Water filtration, softening, and central humidifier systems. Enjoy the tranquility of Braestone, with access to parks, school bus routes, hiking and cycling trails, Braestone Farm, Starfall Observatory, and more all maintained for a modest monthly fee. Experience four-season living at its finest. *Note Some photos are virtually staged* (id:58919)
Century 21 B.j. Roth Realty Ltd.
Pt Lt18 Line 8 N
Oro-Medonte, Ontario
Prime location to build your dream home or enjoy a peaceful escape on 92 beautiful, treed acres with 2,000 feet of frontage. Conveniently located just off Highway 400, this property is perfectly situated between Barrie, Orillia, and Midland, and is only 90 minutes from the GTA. It features a charming spring-fed pond and sits on a well-maintained, paved municipal road for year-round access. Enjoy nearby amenities with skiing, shopping, golfing, and Moonstone Elementary School just 1.8 km away. Reach out if you're looking for builder references or any other trades. Hurry this is a rare offering at a great price. (id:58919)
Keller Williams Co-Elevation Realty
349 Balm Beach Road W
Tiny, Ontario
Enjoy the beauty of year-round cottage living in Tiny with only a 3-minute walk to one of the most desired beaches on Georgian Bay. 3-bedroom open concept cottage with a full-length deck and only a 3-minute walk to the beautiful shores of Balm Beach, westerly sunsets, & restaurants overlooking the Bay. Under 15 minutes to Midland for shopping along with access to Wasaga and Collingwood for shopping and winter skiing. Don't miss this outstanding opportunity& quality that living in Tiny offers a pleasure to show, you wont be disappointed. (id:58919)
Royal LePage In Touch Realty
5 Oakwood Avenue
Tiny, Ontario
Experience the best of energy-efficient, sustainable living in this extraordinary ICF-constructed home, designed for maximum comfort, minimal energy use, and timeless style. Located just 90 minutes from Toronto and a short walk to the pristine beaches of Georgian Bay, this forever home offers the perfect blend of nature and innovation. Built entirely with Insulated Concrete Forms from foundation to roofline, the home delivers superior insulation, durability, and soundproofing, ensuring year-round comfort with significantly reduced energy costs. Radiant in-floor heating runs throughout the entire home, including the oversized, fully finished garage, creating warm, versatile spaces ideal for vehicles, hobbies, or a workshop. Inside, nearly 13-foot ceilings create an airy, light-filled atmosphere, while a walkout leads to a spacious 20x16 deck, perfect for summer gatherings or quiet mornings outdoors. The custom kitchen, anchored by a large island, invites conversation and culinary creativity, while the private primary suite offers a peaceful retreat with a walk-in closet and spa-inspired ensuite. With five bedrooms, including two in the finished basement, there's ample space for family, guests, or a home office. The lower level is designed for entertaining, complete with a cozy fireplace, built-in bar, and a full bathroom, all benefiting from the homes exceptional energy performance. Set in the peaceful beauty of Tiny Township, this is more than a home its a commitment to efficient, sustainable living in a location where modern design and natural surroundings meet. Ready to make it yours? (id:58919)
Revel Realty Inc
3788 Tuppy Drive
Ramara, Ontario
One of a kind: CUSTOM Waterfront COTTAGE on Lake Simcoe. Billion dollar lake views from master bedroom and living room on the second floor. Two master bedrooms. Ground and 2nd floor. Swimming pool. Enormous windows. Enormous lot. Roof 2 years new. Insulated double door detached garage W/3 Pc Washroom to store and work on your toys without disturbing house occupants. Very private. Natural Beauty: Towering trees and lush greenery create a serene oasis. Listen to rustling leaves and bird songs. Don't miss this Deal. Very expensive upgrades. Custom-Build Extravagant 4 season Waterfront Home on 117 Ft. Lake Simcoe. Elegantly Designed With Choicest Materials Thru-Out. Thousands on upgrades. Walls Of Windows Facing The Breathtaking Green and Waterview. Tons Of Natural Light .Beautiful Hardwood & Crown Moldings Thru-Out The House . This House is Full Of Crystals Chandeliers All Over. 2 air conditioners , 2 Heaters, patio with 3 Gazebos. Municipal water service . Survey attached. Lot 62. (id:58919)
Right At Home Realty
1015 Westmount Avenue
Innisfil, Ontario
WARM, WELCOMING & WALKABLE INNISFIL LOCATION JUST MINUTES FROM LAKE SIMCOE! Nestled in a peaceful, family-friendly neighbourhood in the heart of Innisfil, this beautifully updated home is just a 10-minute walk to Innisfil Beach Road with restaurants, shops, groceries, schools, and everyday essentials at your fingertips. Spend weekends exploring the scenic shores of Lake Simcoe with Innisfil Beach Park only five minutes away, or enjoy the nearby splash-pad, park, and public library at Innisfil Town Square. Ideal for commuters, with Highway 400 just 15 minutes away and south Barrie only a 20-minute drive. Set on a quiet corner lot with mature trees and generous green space, this detached home offers an attached garage and plenty of driveway parking. The bright, open-concept kitchen, dining, and living area showcases a cozy wood-burning fireplace, large windows, and a stylish breakfast bar, while a discreetly positioned main floor laundry room adds everyday convenience with ease. Three spacious bedrooms await upstairs, along with a 5-piece bathroom complete with a dual vanity, and the finished basement offers a versatile fourth bedroom, second fireplace, rec room, plus crawl space area for added storage. With modern updates to the flooring, kitchen, and bathrooms, plus an upgraded furnace, this #HomeToStay is ready for your next chapter. (id:58919)
RE/MAX Hallmark Peggy Hill Group Realty Brokerage
403 & 404 - 10 Keith Avenue
Collingwood, Ontario
Welcome to Harbour Street Fish Bar a thriving, turn-key restaurant and bar now available for sale. This well-established business is ready for its next owner to carry on the legacy and make their mark in one of Collingwood's most dynamic west-end locations. Surrounded by vibrant residential neighborhoods and popular attractions, Harbour Street Fish Bar is a local staple known for its standout menu and unmatched live music scene. Ask any local where to go dancing in town, and you'll hear Harbour Street Fish Bar time and time again. With indoor seating for over 100 guests and an additional 55 seats on the patio, there's plenty of space to welcome loyal regulars and curious newcomers alike. The fully equipped kitchen and bar are ready for a smooth transition to new ownership. Rare opportunity to take the rein of a beloved local hotspot in the heart of Collingwood's vibrant business scene. (id:58919)
Century 21 Millennium Inc.
335 Murray Road
Penetanguishene, Ontario
Welcome to 335 Murray Road an exceptional country estate set on 2.77 acres in the peaceful landscape of Penetanguishene. This beautifully maintained property offers the perfect blend of comfort, craftsmanship, and outdoor living. At the heart of the private grounds lies an inviting kidney-shaped saltwater pool, surrounded by mature trees and multiple outdoor entertaining areas. A charming 15' x 10' pool house, an attached double garage with a third bay heated woodworking shop, and a 66' x 24' drive shed with an insulated workshop add both function and versatility to the property. Inside the custom 3+1-bedroom log home, rustic elegance meets modern convenience. The striking fieldstone fireplace is a showpiece that radiates warmth and character throughout the main living areas. Upstairs, the second-storey bedrooms open onto a balcony overlooking the pool and grounds, offering a peaceful connection to nature. A spacious 39' x 8' sunroom provides a year-round retreat to enjoy the surrounding views in comfort. The finished lower level extends your living space with a cozy family room featuring a wood-burning fireplace, a 3-piece bath, and a fourth bedroom ideal for guests or extended family. Located just minutes from Penetanguishene and Midland, and only 90 minutes from the GTA, this home offers easy access to shops, services, and recreation. Enjoy proximity to Georgian Bays sparkling waters, the sandy beaches of Tiny, private golf courses, marinas, and live theatre. Whether you're searching for a year-round residence or a quiet getaway, this timeless property offers the setting and lifestyle to match. Reach out today to schedule your visit and begin the next chapter in a place where memories are made. (id:58919)
Royal LePage In Touch Realty
Team Hawke Realty

