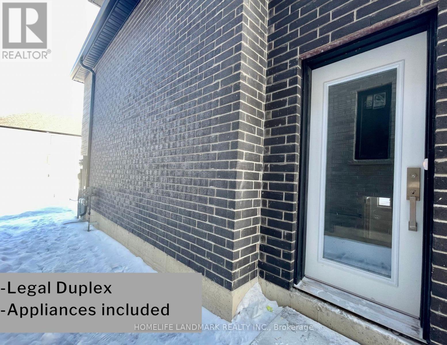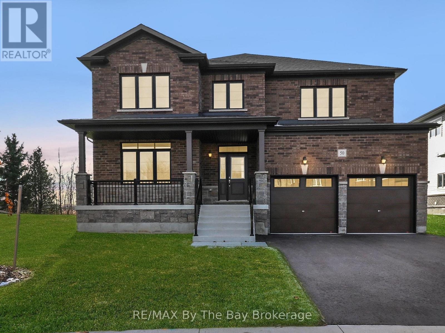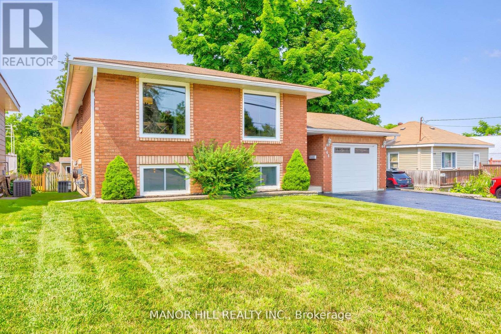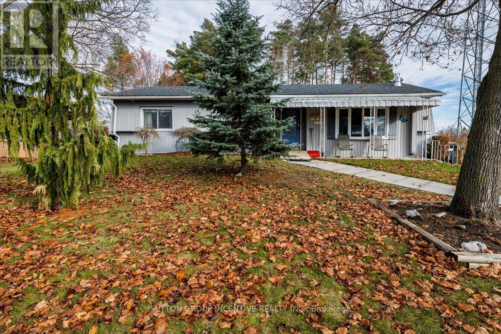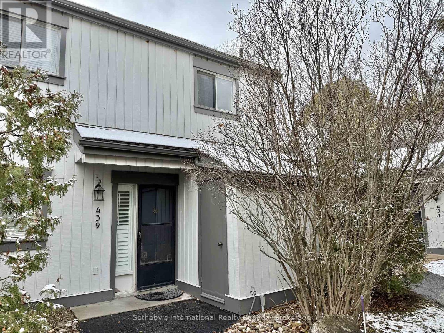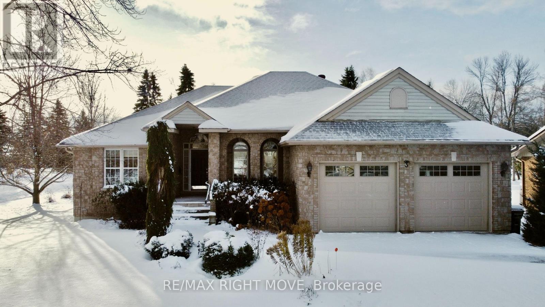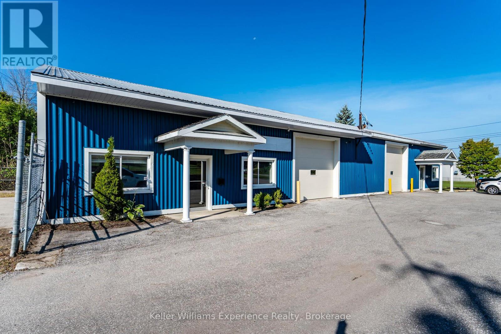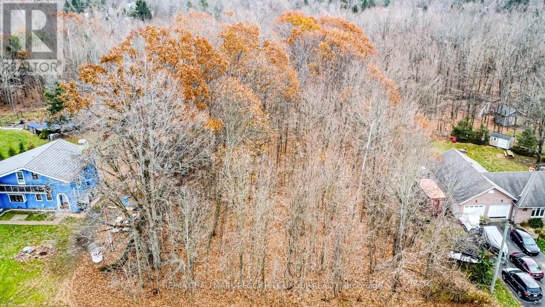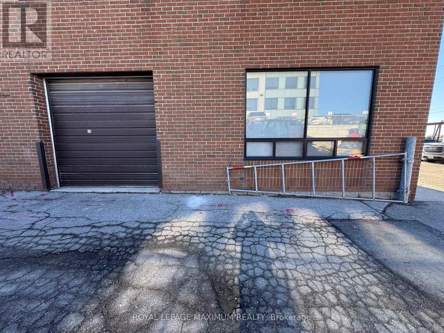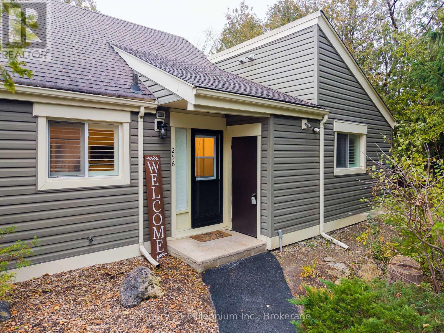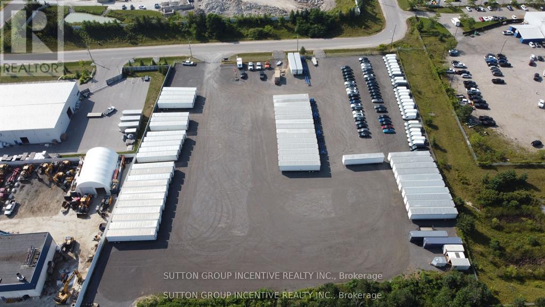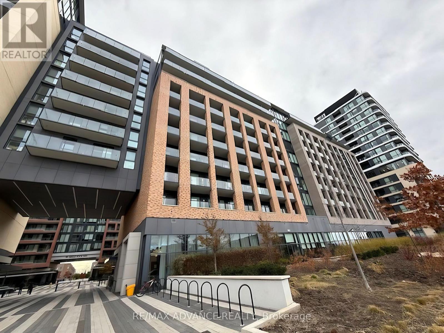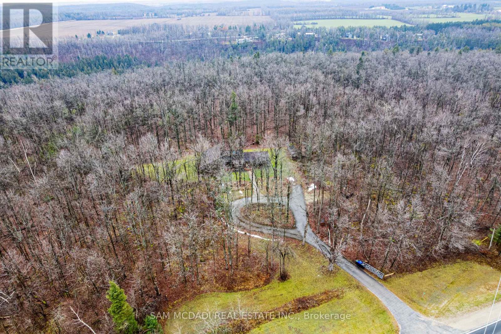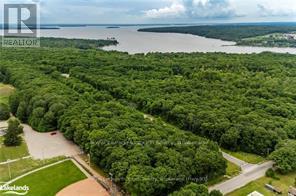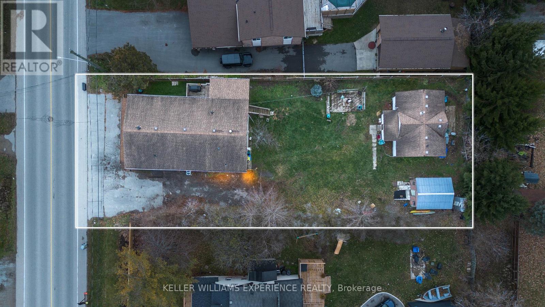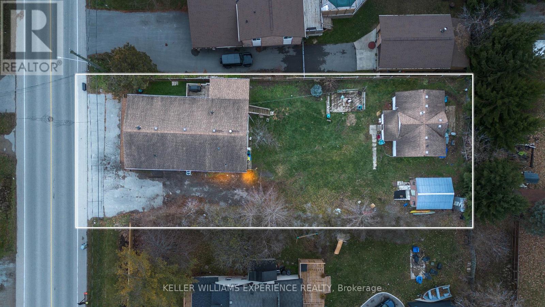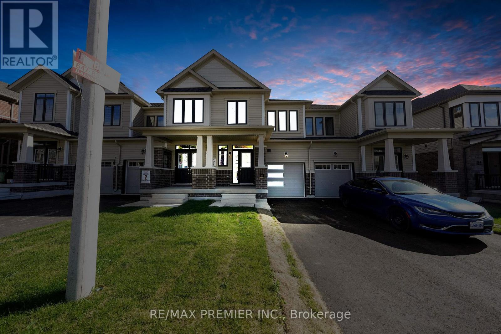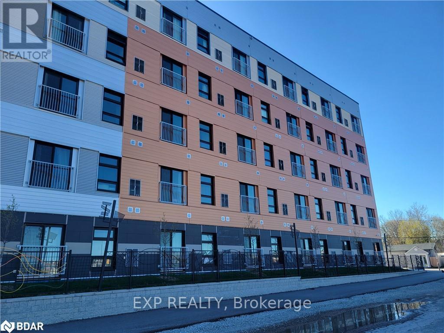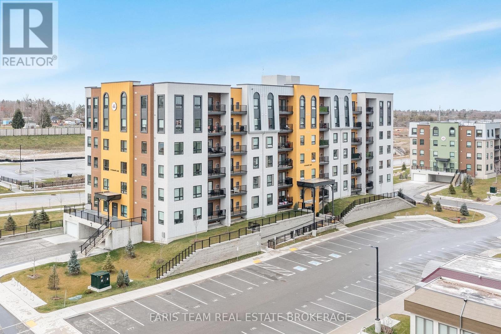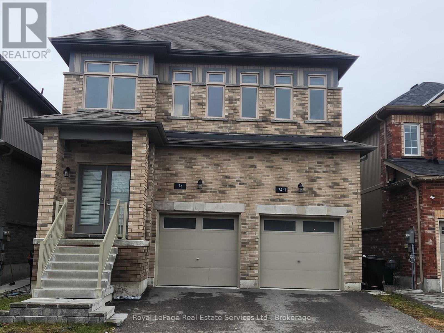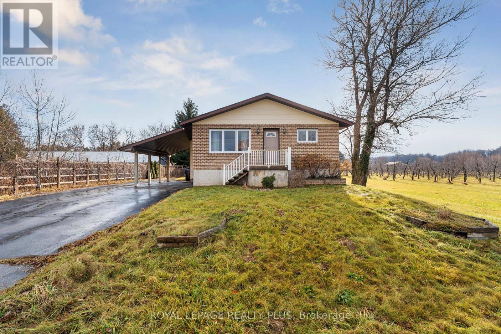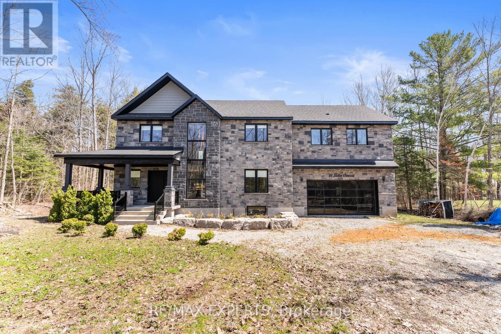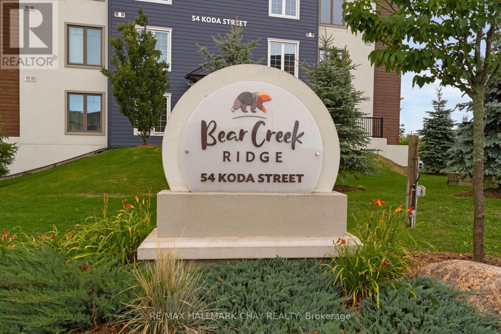Basement - 19 Gateway Drive
Barrie, Ontario
New legal duplex bright basement unit for lease! Approx 746 Sq Ft. One garage parking and one driveway parking. Inside entry from garage. Another separate entrance from side door. Separate meters for Gas and Hydro, water to be split 30/70 with upstairs tenants. Bright and big windows. Ensuite private laundry room. Open concept mordern kitchen. Great location, minutes to Go Station, HWY 400, Costco, Friday Harbour, and other amenities! Applicants to submit rental application, ID, first & last, Equifax full credit report, employment letters, and pay stub please. (id:58919)
Homelife Landmark Realty Inc.
50 Amber Drive
Wasaga Beach, Ontario
Premium lot! All-brick & stone Magnolia Model (Elevation A - approx. 2,912 sq. ft.) located in the highly sought-after Villas of Upper Wasaga, nestled within the peaceful final master-planned Phase 4 by Baycliffe Communities. This enclave features quiet streets and natural surroundings, with this home backing directly onto parkland for exceptional privacy. Set on an attractive irregular lot that offers excellent outdoor space and added flexibility, this property combines a premium setting with thoughtful design. Featuring a large covered front porch and upgraded exterior finishes, this home offers excellent curb appeal and exceptional value. Inside, the bright and spacious main floor includes a generous Great Room, formal Dining Room, and an inviting Kitchen with a sun-filled Breakfast Area and walk-out to the backyard. A convenient main-floor Laundry/Mudroom with garage access and a powder room complete the level. Upstairs, you'll find 4 generous sized bedrooms. The primary bedroom offers a walk-in closet and a large en-suite with a freestanding soaker tub. Secondary bedrooms feature either their own ensuite or shared Jack & Jill bath for added convenience. The full, unfinished basement with bathroom rough-in provides excellent future potential. Just minutes from Wasaga Beach's shoreline, schools, shopping, parks, and trails - a perfect blend of comfort, privacy, and lifestyle in one of Wasaga's most sought-after communities. (id:58919)
RE/MAX By The Bay Brokerage
444 William Street
Midland, Ontario
Your Search Ends Here With This Stunning, Turnkey Home! This Upgraded Property Features 3+2 Bedrooms & 2 Full Bathrooms. Enjoy The Simplicity Of Owning A Home Where There Is Nothing Outstanding Left For You To Complete And No Rental Contracts To Assume - All You Have To Do Is Move In. Pride Of Ownership Is Clear! Recent Upgrades Include: Hot Water Heater, Furnace, Windows, Flooring, Carpet, Gas Fireplace, Kitchen Appliances, Crown Moulding, and Gutter Guards. This Bright And Open Layout, With High Ceilings and Abundant Natural Light, Creates A Warm & Inviting Atmosphere. Plenty Of Storage Throughout The Entire Home! Rare Find: Huge Foyer Upon Entering, That Allows Access To Garage And Backyard As Well. All Bedrooms Have Closets & Windows. Layout Is Functional and Flows Naturally. Lower Level Finished Completely Finished With Brand New Carpet & Above Grade Windows. Cozy Lower Entertaining Area With *Gas Fireplace Complete W Marble Base* Plenty Of Space, Plenty Of Options. The Exterior Is Equally Impressive With a Freshly Paved Large Driveway, a Heated Garage, And A Spacious Yard. The Massive Back Deck Is Perfect For Entertaining Guests Or Relaxing In The Sun. Located A Stone's Throw From Beautiful Georgian Bay and Close To All Major Amenities, This Home Is Both Convenient And Attractive. Don't Miss Out On This Fantastic Opportunity! (id:58919)
Manor Hill Realty Inc.
29 Main Street
Innisfil, Ontario
Retirement at its Best ! Large 55 plus community just south of Barrie with many conveniences within minutes. Lake Simcoe within walking distance. Three Rec Halls all with on going activities such as dances, darts, billiards, line dancing, yoga, and so much more. Two heated outdoor salt water pools . This lovely home is a Tara Model with two bedrooms and one and half bathrooms. Large Living Room and Large Dining room so you can still entertain in comfort. Dining room has patio doors to deck over looking green space. Kitchen has lots of storage. Lovely fireplace to cuddle up to in the cold winter months. Private two car parking and no one directly behind you or on one side. Very comfortable, and you can feel the love that was captured here. New Fees : 855.00 New Taxes 162.49 (id:58919)
Sutton Group Incentive Realty Inc.
439 Oxbow Crescent
Collingwood, Ontario
Perfectly located ANNUAL rental, unfurnished. Bright and well kept 2 bedroom, 2 bath, reverse plan townhouse in former Cranberry Resort. Comfortable and functional layout, in unit laundry, gas fireplace. Enjoy nearby shops and downtown dining, 8 minute drive to ski hills. 1 assigned parking space, visitor parking available. Tenant to pay utilities, snow removal and landscaping included. All applications are processed through SingleKey - contact for link. (id:58919)
Sotheby's International Realty Canada
3 Thicketwood Place E
Ramara, Ontario
Just steps from Lake Simcoe, this meticulously maintained 1,662 sq. ft. bungalow sits on a private corner lot surrounded by mature trees and a stone-paver driveway. Inside, the home offers 3 bedrooms, 2 bathrooms, hardwood floors throughout, and 9 ft ceilings for a bright, open feel.The spacious eat-in kitchen provides generous counter and cabinet space-ideal for family meals or entertaining-and flows seamlessly into the main living area. A cozy 3-season sunroom and convenient main-floor laundry add to the everyday comfort.The unfinished basement with extra-high ceilings offers endless potential for a workshop, gym, or future living space also includes a rough in for a third bathroom and massive cold cellar . A 2-car garage with natural light and epoxy flooring and a whole-home Generac generator complete this move-in-ready home.Residents can join the community association (approx. $1,100/year for 2025) to enjoy pickleball and tennis courts, a 3-par golf course, saltwater pool, yoga, and access to three private harbours for boating. Located just 1.5 hours from Toronto and 20 minutes to Orillia, this property delivers lakeside living with year-round, family-friendly comfort. (id:58919)
RE/MAX Right Move
169 Elizabeth Street
Midland, Ontario
Discover the ideal space for your business with this versatile 2,450 sq. ft. light industrial unit, part of awell-maintained building on a high-visibility 0.65-acre lot in Midland. This listing offers one of the twoexisting units, providing a flexible footprint suited to a wide range of commercial, service, or lightindustrial uses.The unit features steel siding, a metal roof, full insulation, 600 amp/3-phase power, and a12' x 11' overhead door with approximately 14' ceiling clearance-ideal for operations requiring bothdurability and functionality. The site is meticulously maintained and offers ample on-site parking.With itspractical layout and adaptable zoning, this space can accommodate many permitted uses, including thoseoutlined in the listing photos. Outdoor storage or additional site uses may also be explored, subject toapprovals.If you're seeking a clean, professional, and easily accessible location to elevate your business,this 2,450 sq. ft. unit is a standout opportunity in a prime Midland setting. (id:58919)
Keller Williams Experience Realty
17 Valleyview Drive
Oro-Medonte, Ontario
OVER HALF AN ACRE READY FOR YOUR CUSTOM BUILD IN A QUIET EXECUTIVE ENCLAVE! Positioned within a small enclave of custom-built executive homes on Valleyview Drive, this impressive 114 x 219 ft lot spans over half an acre in an excellent family neighbourhood where the space allows your dream home to feel purposefully placed. Mature trees provide natural privacy without making you feel closed in, creating a peaceful backdrop for a home designed entirely around your lifestyle. Easy access to schools, parks, trails and golf keeps everyday living effortless, while Mt St Louis Moonstone, Horseshoe Valley Resort and Vetta Spa bring year-round recreational activities to your fingertips, from crisp winter ski days to restorative spa escapes and outdoor adventures as the seasons change. Quick access to Highway 400 keeps you well connected, yet the atmosphere here encourages slower mornings, longer evenings and more time spent outside. With gas, municipal water, and hydro available at the lot line, this setting offers the freedom to create a home that feels intentional, personal, and perfectly aligned with how you want to live. (id:58919)
RE/MAX Hallmark Peggy Hill Group Realty
15 - 67 Rodinea Road
Vaughan, Ontario
This 1,300sq.ft unit is located in a very convenient location that is minutes from Hwy 400. The space includes a renovated washroom, boardroom and ground-level drive-in shipping door. The epoxy floors give it a nice, clean finish. Located at the front corner of the building, it has a ton of windows that let in natural light, making the space ideal for a showroom or sales office. It can also be used as an office or warehouse. (id:58919)
Royal LePage Maximum Realty
256 - 13 Harbour Street W
Collingwood, Ontario
Bungalow living with a modern, elevated feel! The updated 2-bedroom, 2-bathroom end-unit offers privacy, comfort, and thoughtful design throughout. Perfect as a ski chalet, weekend retreat, starter home, or downsizing opportunity, it's set among mature trees with an inviting outdoor space ideal for relaxed entertaining. Inside, the open-concept layout is both functional and refined. The living room features a gas fireplace and a walkout to a quiet desk surrounded by nature. Forced-air gas heating and central AC provides a year-round comfort. The kitchen is finished with quartz countertops and soft-close drawers, offering a clean, contemporary aesthetic. High-end details continue throughout the home, including California shutters, upgraded lighting, and shiplap ceilings. A designated parking space at the front door and two additional storage areas add everyday convenience. Impeccably maintained and move in ready-all at an affordable price! (id:58919)
Century 21 Millennium Inc.
2514 Doral Drive
Innisfil, Ontario
2.17 Acres of PRIME LOCATION w/ IBP 5 zoning in Innisfil / Barrie for lease with a variety of allowed uses! Ideal location for outdoor storage including Trucks, Vechicles, Boats, Equipment Etc. Long Term Lease Available. This Incredible Property Has Recently Completed: Grading & Aggregate, Fully Secured w/ Fence & Auto Gate, Security System, Easy Hwy 400 access. Neighbours include Mercedes, Tesla, Warehouses, Commercial - Industrial Buildings and Major National Businesses in the immediate area. Prime location at Hwy 400 & Innisfil Beach Rd. Incredibly In-Demand Area! You can't get a much more "ready to go" property for your needs! (id:58919)
Sutton Group Incentive Realty Inc.
616 - 100 Eagle Rock Way
Vaughan, Ontario
Welcome to Suite 616 at 100 Eagle Rock Way, a bright and functional south-facing 2+1 unit located in the desirable Vaughan community. Just a 2-minute walk to Maple GO Station, this home offers exceptional transit convenience for Downtown commuters while being surrounded by shops, plazas, cafés, schools, parks, and the state-of-the-art Mackenzie Vaughan Hospital, Canada's Wonderland, community center, and major shopping districts are also nearby. The practical 2+1 layout features a versatile den that can serve as a home office or small bedroom, along with two full bathrooms for added comfort and privacy. The south-facing exposure provides excellent natural light throughout the day, and the efficient, well-proportioned floor plan enhances the overall sense of space. Ideal for small families, couples with one child, work-from-home lifestyles, or investors, as 2+1 units with two full baths remain highly in demand in the rental market. Includes 1 parking space and 1 locker, offering convenient storage and daily ease. The unit is well-maintained - a rare opportunity in a high-demand location. Please Do Not Miss It! (id:58919)
RE/MAX Advance Realty
1415 County Rd 124
Clearview, Ontario
Nestled within the stunning Niagara Escarpment, just a stone's throw from Devils Glen Ski Club, "In The Woods" offers a delightful 3-bedroom, 2-bathroom residence that embraces both nature and creativity. Set on over 5 acres of lush, wooded land, this property provides a serene escape where you can truly relax. Inside, you'll discover a warm and inviting home filled with unique charm. The abundance of natural light makes every room feel open and welcoming. A key feature is the airy artist's studio, which is an extra space for the homeowner to get creative away from the mix of the house. With its separate entrance, this area could also serve perfectly as a home office. Next to the house, there's a versatile 18 x 30 workshop with power for tackling DIY projects, storage and more. "In The Woods" feels like a private sanctuary, with the peaceful Escarpment as your neighbour. The home is in roughly the middle of the lot so plenty of trees and land on the property at the back and sides! (id:58919)
Sam Mcdadi Real Estate Inc.
Lot 31 Explorers Landing
Tiny, Ontario
Treed building lot situated in Rural Tiny, less than a 10 minute drive to town/amenities. Build your dream home here, enjoy the benefits of this location that include a boat launch, marinas, waterways to Georgian Bay, a park, playground, the OFSCA trail system and more. Full development charges apply. Grading and Hydro Deposits are Required on Completion. (id:58919)
Royal LePage In Touch Realty
1024 Ewart Street N
Innisfil, Ontario
Discover an exceptional and versatile investment opportunity just steps from Lake Simcoe. This unique mixed-use property offers multiple income-generating spaces on one expansive lot, ideal for investors, multi-generational living, business owners, or those seeking flexible rental potential.The front of the property features a dedicated commercial unit with excellent visibility, perfect for retail, office, or service-based businesses. Behind it, you'll find a fully equipped 2-bedroom bunky/granny suite complete with a kitchen and full bathroom-ideal as a guest suite, rental unit, or short-term accommodation.The upper level of the main structure includes a spacious 3-bedroom residential suite, offering a full kitchen and a modern, updated bathroom. A separate rear unit with 2 bedrooms 1 and a half bath provides yet another opportunity for long-term tenants or additional income streams.With multiple kitchens, separate living spaces, and distinct entrances throughout, this property delivers incredible flexibility for a wide range of uses, including potential Airbnb operations, multi-unit rental strategies, or live-work arrangements.Located just a 3-minute walk to Lake Simcoe, this property combines strong income potential with an unbeatable lifestyle location. Close to beaches, parks, marinas, schools, and major amenities, 1024 Ewart offers limitless possibilities for the right buyer.A truly rare opportunity in the heart of Innisfil-this is a property you won't want to miss. (id:58919)
Keller Williams Experience Realty
1024 Ewart Street
Innisfil, Ontario
Discover an exceptional and versatile investment opportunity just steps from Lake Simcoe. This unique mixed-use property offers multiple income-generating spaces on one expansive lot, ideal for investors, multi-generational living, business owners, or those seeking flexible rental potential.The front of the property features a dedicated commercial unit with excellent visibility, perfect for retail, office, or service-based businesses. Behind it, you'll find a fully equipped 2-bedroom bunky/granny suite complete with a kitchen and full bathroom-ideal as a guest suite, rental unit, or short-term accommodation.The upper level of the main structure includes a spacious 3-bedroom residential suite, offering a full kitchen and a modern, updated bathroom. A separate rear unit with 2 bedrooms 1 and a half bath provides yet another opportunity for long-term tenants or additional income streams.With multiple kitchens, separate living spaces, and distinct entrances throughout, this property delivers incredible flexibility for a wide range of uses, including potential Airbnb operations, multi-unit rental strategies, or live-work arrangements.Located just a 3-minute walk to Lake Simcoe, this property combines strong income potential with an unbeatable lifestyle location. Close to beaches, parks, marinas, schools, and major amenities, 1024 Ewart offers limitless possibilities for the right buyer.A truly rare opportunity in the heart of Innisfil-this is a property you won't want to miss. (id:58919)
Keller Williams Experience Realty
16 Prudhoe Terrace
Barrie, Ontario
Welcome to 16 Prudhoe Terrace, a beautifully designed, 3-bedroom, 3-bathroom townhouse located in a highly desirable Barrie community. This modern home features hardwood flooring throughout, an open-concept living and kitchen area with LG stainless steel appliances, and a cozy fireplace. The main floor offers a bright and functional layout with a walk-out to the backyard. Upstairs you'll find spacious bedrooms, including a primary suite with a 3-piece ensuite and walk-in closet. The second and third bedrooms are complete with closets and large windows. Filled with natural light and contemporary finishes, this property is ideal for families or professionals. Conveniently situated close to parks, schools, shopping, and major amenities. Move-in ready and available immediately. (id:58919)
RE/MAX Premier Inc.
RE/MAX Experts
513 - 75 Barrie Road
Orillia, Ontario
Barrier free unit available! Welcome to 75 Barrie Road, a newer residential building, in a prime location just minutes away from downtown, the Rec Centre, and many other amenities. This bright and open one-bedroom unit boasts modern design and features, including a Den - 9'9" x 6'3", stainless steel Whirlpool appliances, and an accessible bathroom with grab bars and a walk-in shower. This unit is near the elevator for access to on site laundry services 24/7, and additional features include high speed fibre internet, a spacious lobby in a secure building with 24/7 surveillance, plus a full maintenance staff. Tenants are responsible for their individual hydro and water usage, and units are individually metered. Smoke free building and security cameras at entry points. Ask about the 1 bedroom + Den and 1 Bedroom Senior's Discount. (id:58919)
Exp Realty
411 - 8 Culinary Lane
Barrie, Ontario
Top 5 Reasons You Will Love This Condo: 1) Open-concept corner unit offering a spacious, well-designed layout with a versatile den that can easily double as a home office or additional bedroom 2) Enjoy a bright east-facing layout with 9' ceilings, large windows, and an open-concept living space that feels airy and welcoming 3) Featuring sleek laminate flooring, stainless-steel appliances, granite countertops in both the kitchen and bathrooms, a stylish backsplash, recessed lighting, an upgraded glass shower, and gas hookups for both the kitchen and balcony barbeque 4) Indulge in the spice library, outdoor kitchen, yoga retreat, basketball court, and Ontario's first kitchen library, an incredible perk for cooking enthusiasts and entertainers 5) Nestled beside protected land and scenic trails, with quick access to the Barrie South GO Station, Park Place, golf, shopping, downtown Barrie, and the waterfront for effortless living and commuting. 1,253 fin.sq.ft. *Please note some images have been virtually staged to show the potential of the condo. (id:58919)
Faris Team Real Estate Brokerage
74 Alaskan Heights
Barrie, Ontario
Stunning newly built detached legal duplex in the heart of Barrie-perfect for families, multi-unit homeowners, or savvy investors seeking strong rental income with move-in convenience. This freehold property offers a total of approx. 3,500 sq ft of modern living space, featuring a bright and spacious 4-bedroom, 2.5-bath upper unit (approx. 2,698 sq ft) and a fully legal 2-bedroom, 1-bath lower unit (approx. 1,158 sq ft). Each unit has its own separate gas/hydro meters, furnace, AC, and private laundry, providing complete independence and flexibility. The upper unit is fully furnished-ideal for a quick move-in-and includes most furniture and ELFs, with the following exclusions: two TVs, two paintings, and one pull-out sofa bed. The lower unit currently generates $2,152/month, meaning the 2-bedroom suite alone significantly offsets monthly carrying costs. Built with modern finishes, large windows, 9-ft ceilings in the lower unit, and a private backyard, this home is located close to schools, the hospital, shopping, and major amenities. Whether you choose to live in the beautifully furnished upper unit while earning rental income or rent out both units as a turnkey investment, this property offers exceptional value and long-term potential. Please attach Schedule B and Form 801 with all offers and send to paulugobor@royallepage.ca. (id:58919)
Royal LePage Real Estate Services Ltd.
7719 Poplar Side Road
Clearview, Ontario
Spacious raised bungalow located on the outskirts of Collingwood. Features 3 bedrooms on the main floor and an additional bedroom on the lower level. The finished lower level offers ample living space for family activities or guests. Bright, generous-sized kitchen with plenty of room for everyday dining. Includes a 32' x 40' heated shop with 12' ceilings. Set on a 60' x200' lot, providing great space for a growing family. Property is being Sold as is where is. (id:58919)
Royal LePage Realty Plus
11 Joliet Crescent
Tiny, Ontario
Welcome to your lakeside retreat, where modern sophistication meets timeless elegance. Nestled in the heart of Tiny Township, this stunning 5-bedroom home offers deeded access to private beaches, scenic park trails, and the warmth of a vibrant community.Inside, natural light floods the living room through expansive sliding glass doors that open to a spacious backyard deck ideal for entertaining or unwinding under the stars. The gourmet kitchen is a true centerpiece, boasting a dramatic waterfall quartz island, premium stainless steel appliances, and custom cabinetry. A dedicated dining room with a bespoke wine cellar and built-in features makes hosting unforgettable gatherings effortless.The show-stopping glass staircase, framed by a soaring two-storey window, leads to the private quarters. The primary suite is a haven of light and luxury, with oversized windows, a spa-inspired ensuite featuring a double rain shower, and a grand walk-in closet awaiting your personal design. Four additional bedrooms offer ample space, beautiful views, and elevated finishes throughout.Set on an oversized lot, the property offers unmatched outdoor living with a sprawling deckperfect for summer dining, sunset views, and relaxing in nature. With Association approval, you may also add a private dock, offering direct access to the water and the ultimate lakeside lifestyle. For added convenience, furnishings are available for purchase, making this home move-in ready and effortlessly stylish. (id:58919)
RE/MAX Experts
301 - 54 Koda Street
Barrie, Ontario
Welcome to this beautifully designed 1,454 sq. ft. corner suite, offered under Power of Sale - a fantastic opportunity for downsizers, first-time buyers, or anyone seeking exceptional value. The bright, open layout features 9 ft ceilings, expansive windows, and an oversized balcony perfect for barbecuing or relaxing outdoors. Inside are three generous bedrooms, including a primary suite with private ensuite, plus the convenience of in-suite laundry. With two parking spots-one underground with a private storage locker-this suite delivers comfort, convenience, and incredible potential in a highly sought-after location. (id:58919)
RE/MAX Hallmark Chay Realty
3658 Ferretti Court E
Innisfil, Ontario
Step into luxury living with this stunning three story, 2,540 sqft LakeHome, exquisitely upgraded on every floor to offer unparalleled style and comfort. The first, second, and third levels have been meticulously enhanced, featuring elegant wrought iron railings and modern pot lights that brighten every corner. The spacious third floor boasts a large entertainment area and an expansive deck perfect for hosting gatherings or unwinding in peace. The garage floors have been upgraded with durable and stylish epoxy coating, combining functionality with aesthetic appeal. This exceptional home offers a well designed layout with four bedrooms and five bathrooms, all just steps from the picturesque shores of Lake Simcoe. At the heart of the home is a gourmet kitchen with an oversized island, top tier Sub Zero and Wolf appliances, built in conveniences, and sleek quartz countertops. Enjoy impressive water views and easy access to a spacious deck with glass railings and a BBQ gas hook up, ideal for seamless indoor outdoor entertaining. High end upgrades chosen on all three floors, including custom paneling, electric blinds with blackout features in bedrooms, and a built in bar on the third floor reflecting a significant investment in quality and style. Located within the prestigious Friday Harbour community, residents benefit from exclusive access to the Beach Club, The Nest Golf Course with prefered rates as homeowner, acres of walking trails, Lake Club pool, Beach Club pool, a spa, marina, and a vibrant promenade filled with shops and restaurants making everyday feel like a vacation. Additional costs include an annual fee of $5,523.98, monthly POTLT fee of $345.00, Lake Club monthly fee $219.00 and approximately $198.00 per month for HVAC and alarm services hardwired and can be activated. (id:58919)
RE/MAX Hallmark Realty Ltd.
