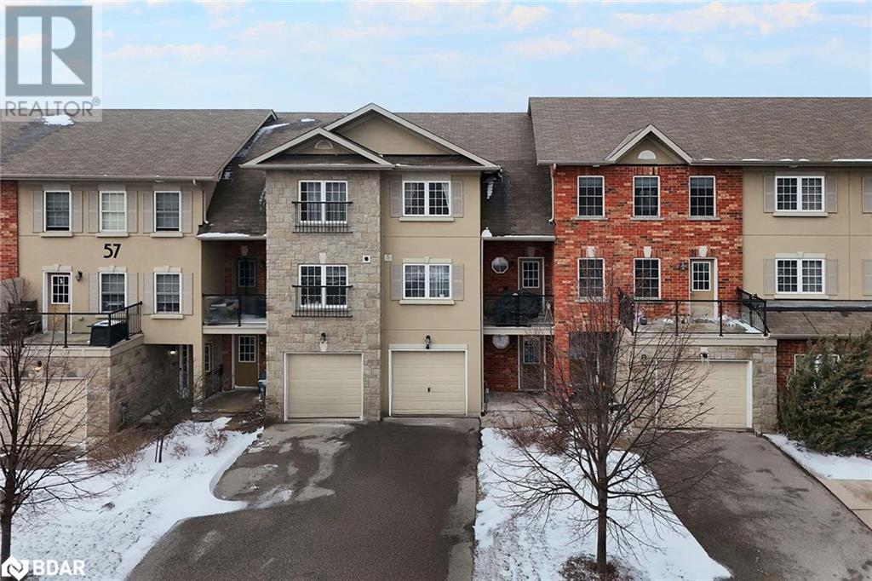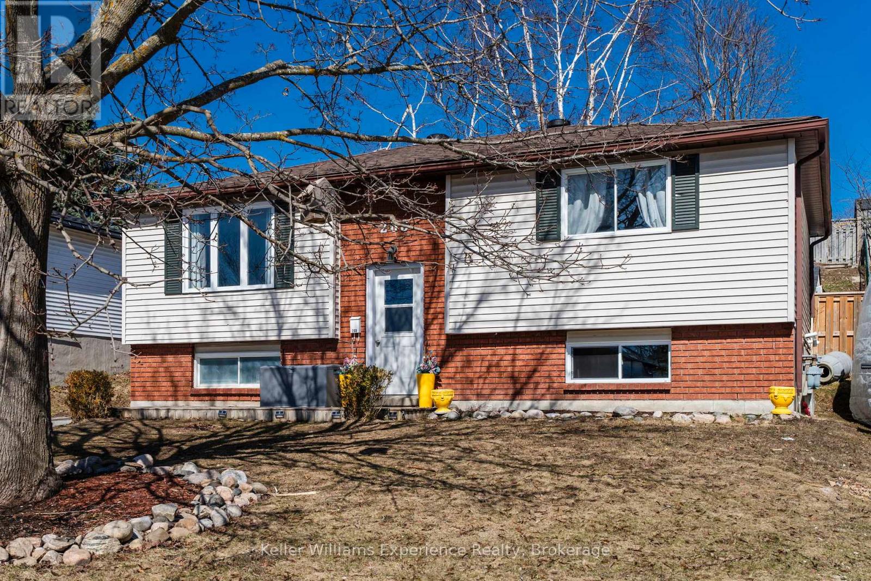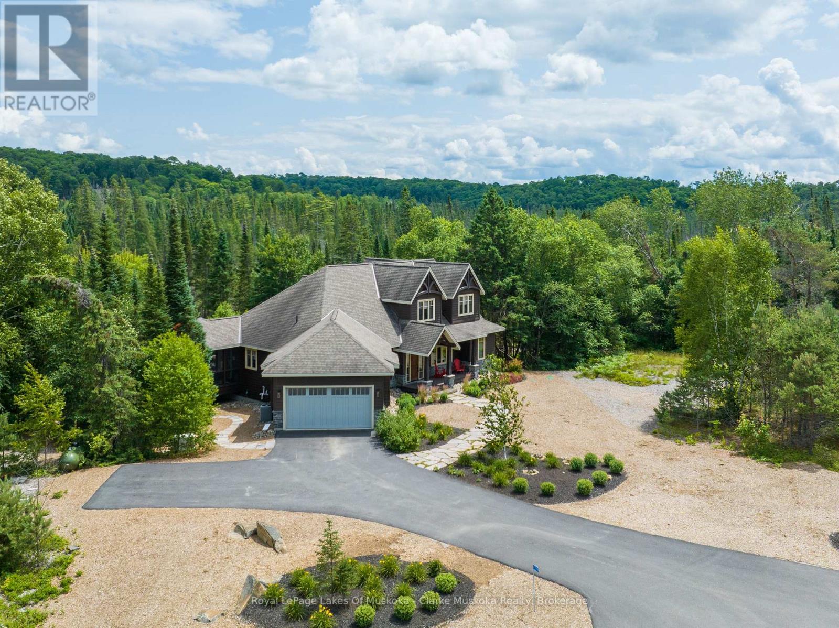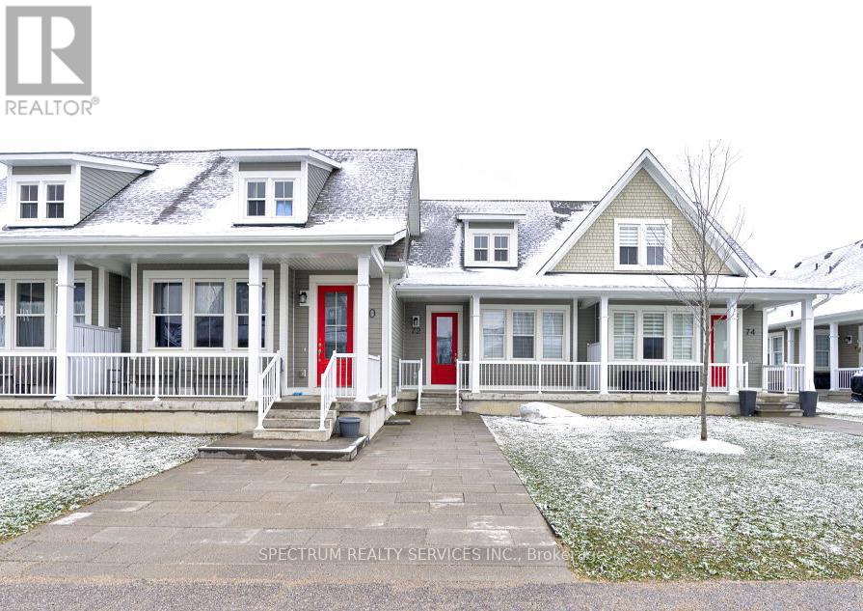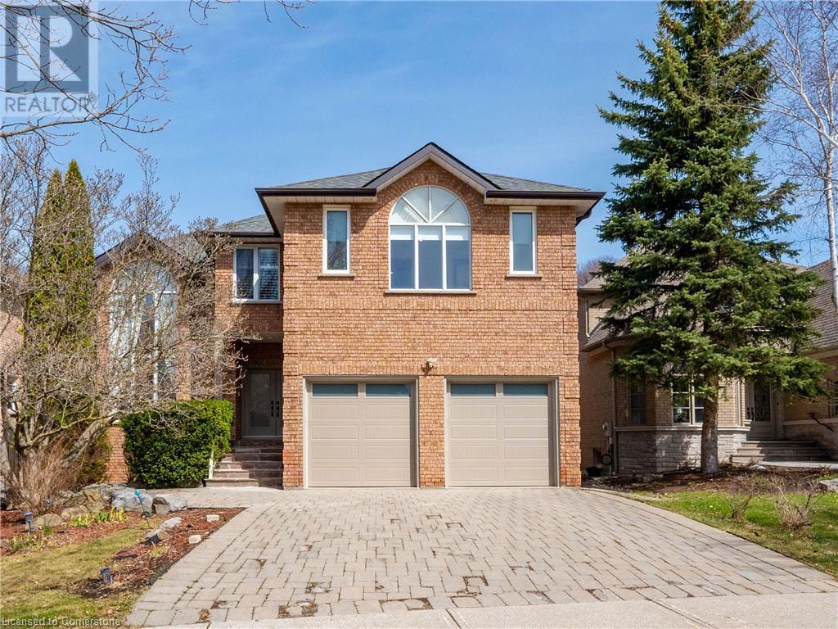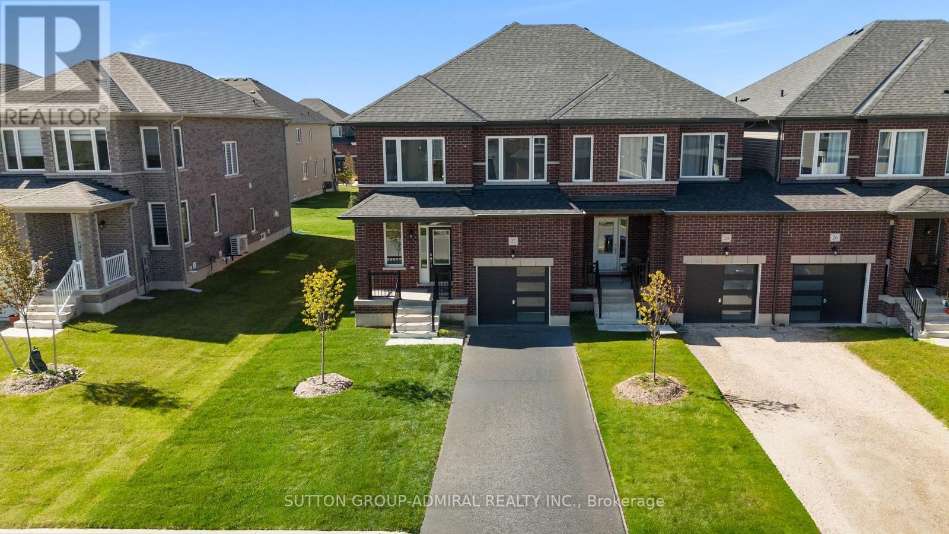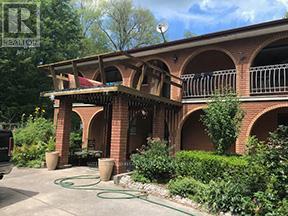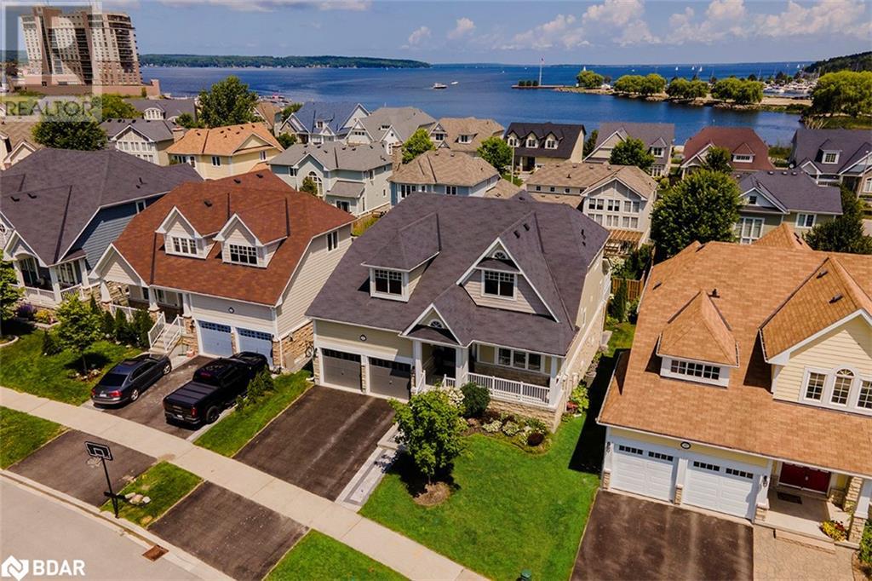3155 St Amant Road
Severn, Ontario
Discover this charming and well-maintained 3 Bedroom, 1 Bathroom home set on a peaceful, private lot on just over an acre. Spacious bedrooms offer plenty of comfort and flexibility for families, guests, or a home office. The heart of the home features a cozy dining room with a beautiful Napoleon fireplace, perfect for gathering and creating warm memories. In the living room, enjoy the ambiance of a Napoleon stove and direct access to the outdoors through the patio doors. This home is truly move-in ready, offering a perfect blend of comfort, and character. Conveniently located close to amenities, yet surrounded by nature with endless year-round recreation nearby hiking, skiing, boating and more! Don't miss your chance to own this inviting retreat with space, style and serenity! (id:58919)
Keller Williams Experience Realty Brokerage
57 Ferndale Drive S Unit# 7
Barrie, Ontario
Value+++++ in fantastic community. Commuters - 9 min drive to GO transit! Escape city life and the hustle. First time buyer, investor, professional or young families - this is for you! Almost 1900 sq ft with no wasted space and no neighbours behind. Live your dream and be only minutes to Centennial Beach and steps to Bear Creek Eco Park. Rare oversized garage (yup - it has space for your large SUV OR your boat!), plus space for 2 more cars on drive. Step into your ground level basement with interior garage access, new 4th bathroom in 2025, and sunny recreation room with walkout to your private patio - perfect for entertaining!! This space could also become an in law suite for extended family with a little imagination! Your main floor offers so many options from the massive living room with enough space if you need to work from home or need a play area for the kids, to your lovely updated kitchen and large dining area and a walkout to private balcony (enjoy easy access to your bbq, no need to run downstairs). New kitchen appliances in 2024, backsplash, upgraded cabinetry and feature wall. Follow your upgraded staircase to the top level with three great sized rooms and super convenient ensuite laundry! No more lugging your bedsheets up and down stairs. The primary bedroom retreat is truly a masterpiece with a massive walk in closet and 4 piece ensuite for the ultimate in privacy. Condo complex with its own playground, and abundant visitor parking. Minutes to everything you would need!!! Barrie residents receive two free vehicle passes to all beaches & other parking perks. Live somewhere affordable with all city conveniences PLUS the quaint beach/small town life. Some photos have been virtually staged. (id:58919)
Keller Williams Legacies Realty
268 Galloway Boulevard
Midland, Ontario
Welcome to this well-cared-for 3-bedroom, 2-bathroom raised bungalow, perfectly blending functionality and charm. Situated in a desirable location, this home offers a warm and inviting living space for families, down-sizers, or first-time buyers.The main floor boasts a thoughtfully designed layout, featuring 2 spacious bedrooms, a 4-piece bathroom, and a kitchen that flows seamlessly into the dining room.Step down to the lower level, where you'll find a versatile family room, perfect for movie nights, a home gym, or a play area. The third bedroom, designed as the master retreat, includes a walk-in closet and a semi-ensuite 3-piece bathroom, offering a private and tranquil space to unwind.This home is a must-see for anyone seeking comfort, convenience, and a functional layout. This raised bungalow brings plenty of natural light into the basement and could be utilized as a separate suite. The back yard is fully fenced with an incline that would accomadate many creative landscaping options. (id:58919)
Keller Williams Experience Realty
30 - 1078 Echo Hills Road
Huntsville, Ontario
Welcome to Northern Lights, Muskoka's premier luxury community nestled just outside Huntsville, Ontario - where refined living meets the breathtaking natural beauty of cottage country. This stunning craftsman quality-built home offers the perfect blend of upscale comfort and year-round adventure. Classic Muskoka architecture totalling approximately 5000 sq. ft. of finished living space, custom timber frame wood beams and floor to ceiling stone fireplace grounds the main floor creating a comfortable yet elegant cottage experience. Situated on a private 1.5 acre lot and less than 5 minutes from the sandy shores of Dwight Beach surrounded by pristine forests, provincial parks, golf courses, ski hills, and extensive biking and hiking trails, this home is a gateway to every outdoor pursuit imaginable. Spanning 5 spacious bedrooms -with approval in place for a 6th- and a fully finished basement, this home has been thoughtfully designed to showcase the best of pure Muskoka living. Inside, you'll find premium upgrades throughout, including Bosch appliances, a gourmet kitchen, and a large Muskoka room that offers panoramic views of the surrounding natural beauty - perfect for morning coffee or evenings by the fire. Additional features include: Transferrable Tarion Warranty, Attached garage, Backup generator for peace of mind, Maintenance-free living, Built-in luxury finishes, Designer lighting and fixtures throughout. As part of the exclusive Northern Lights Community, homeowners will soon enjoy access to a brand-new clubhouse with resort-style amenities including an infinity pool, communal gathering spaces, and a lakeside dock-ideal for summer days by the water or hosting friends and family. Whether you're seeking a year-round residence or a four-season retreat, this rare opportunity combines elegance, nature, and lifestyle in one exceptional package. (id:58919)
Royal LePage Lakes Of Muskoka - Clarke Muskoka Realty
239 Warnica Road
Barrie, Ontario
A Perfect Executive Lease in the sought after neighbourhood in South East Barrie. A bright and modern updated - open concept bungalow with 5 beds (2 up, 3 down) plus space for an office or gym off garage with separate entrance makes this home perfect for a home business or many opportunities, Modern kitchen with separate eat in dining leading to outdoor deck with pergola and your amazing private backyard. Lower level includes second family room, storage, 3 more beds and a second full washroom plus a pool table to enjoy. This is a Wonderful Home for growing families, professionals, or anyone wanting to right size in a desirable neighbourhood. Convenience of a 1.5 car garage with EV plug in and ample parking in driveway for 3 plus cars. This gorgeous home sits on an exclusive fully fenced 75 x 200 sized property with mature trees with many perennials and a garden shed-just enjoy the perfect privacy it gives all year round. Centrally located with steps to the GO, shopping, top immersion schools, all amentities, transit, plus minutes to 400 to make life simple for commuting. Rental applications must be submitted with credit score and history from Equifax or TransUnion, work letters, T4, NOA, and references. **Some photos are virtually staged to show potential of room dimensions and furniture placement in some rooms.** (id:58919)
Pine Tree Real Estate Brokerage Inc.
10 - 72 Discovery Trail
Midland, Ontario
Welcome To This Beautifully Designed 1-bedroom + Loft (Apx 1,177 sq.ft). Townhouse, Offering Modern Comfort And Flexible Living. The Main Floor Features A Spacious Primary Bedroom With Ensuite Bath, Convenient Laundry, And An Open-Concept Living/Dining Area Filled With Natural Light. The Sleek Kitchen Boasts Stainless Steel Appliances, Ample Cabinetry, And A Large Island With Bar Seating- Perfect For Everyday Living Or Entertaining. Located Close To Lake, Georgian Bay, Marinas, Golf, School And Hopspital. Don't Miss This Incredible Lifestyle Opportunity! (id:58919)
Spectrum Realty Services Inc.
122 Arten Avenue
Toronto, Ontario
4,366 square feet custom built home in Richmond Hills exclusive Mill Pond Community. This 4+1 bedroom, 4 bath home in placed on a rare 52X193 foot deep lot. Wide foyer opens to the living room with vaulted ceilings and floor-to-ceiling windows, and the open-concept dining room and family room with cathedral ceilings open to the second floor hallway. Oversized windows overlooking the private backyard with large in-ground swimming pool. Well-appointed kitchen with large breakfast area features premium cabinetry, brand new quarts countertops, large centre island with built-in cooktop, stainless steel appliances with built-in wall oven and microwave. Convenience of a spacious main floor office that could be used as a bedroom. Custom open tread hardwood stairs lead to the second floor with massive primary bedroom and brand new ensuite bathroom, three more spacious bathrooms and two more full bathrooms. Fully finished basement offer additional living space with an extra bedroom and massive Rec room, large sauna and another full bathroom. Close to great school and short distance To Yonge St, Close To Shopping, Restaurants And All Amenities. Fridge, Stove, B/I Dishwasher, Washer, Dryer, All Elfs, All Window Coverings. Garage Doors (2025), home painted throughout (2025), renovated bathrooms (2025), kitchen quartz countertops (2025) (id:58919)
RE/MAX Escarpment Realty Inc.
22 Autumn Drive
Wasaga Beach, Ontario
Great Opportunity! Seller financing available (VTB, conditions apply). This exceptional end-unit townhome in coveted South Wasaga Beach offers nearly 2,300 square feet of light-filled living space overlooking detached houses of a newly developed subdivision. The residence features four generous bedrooms and three contemporary bathrooms, including a premium 5 pieces master suite with double sinks and a walk-in closet. The second bathroom also offers a double sink extended vanity and a built-in linen closet.Impressive 9-foot ceilings and abundant windows create an airy main level. The flowing open-concept design seamlessly integrates lounge/office area, kitchen, dining and living spaces - ideal for both family life and entertaining. Additionally, the layout allows for the possibility to add the door on the main level to separate basement entry from the main house, offering flexibility for an in-law suite or a future rental unit with direct access from the garage. High-quality finishes elevate the property throughout, from hardwood flooring to stainless steel appliances.The location offers access to fantastic amenities within a 3 km radius, including playgrounds, pools, tennis courts, golf course, a community center, some of Wasaga Beach's finest shores and multiple shopping plazas with Shoppers Drug Mart, Grocery store, Hardware store, restaurants and more! For outdoor enthusiasts, you're just 15 minutes from Collingwood and 20 minutes from Blue Mountain Resort, Ontario's largest ski destination. EXTRAS includes granite countertops, fireplace and more.The property is the unique model of this size that the builder constructed on a 35 x 110 ft premium lot and has a private driveway. An upgraded 200 AMP electrical panel provides ample power for today's demands, including EV chargers. (id:58919)
Sutton Group-Admiral Realty Inc.
101 Riverwalk Place
Midland, Ontario
Experience refined living in this captivating 4-bedroom, 3-bathroom home nestled in one of Midlands most prestigious neighbourhoods just a leisurely stroll to the shimmering shores of Georgian Bay. This impeccably maintained residence features a spacious main floor primary suite with a private ensuite, alongside a second bedroom for added convenience. The elegant, open-concept kitchen and living area is framed by soaring ceilings, creating a light-filled, sophisticated ambiance with views extending to the upper level. Upstairs, you'll find two generously sized bedrooms and a full bath, perfect for family or guests. Step through the kitchen to an inviting patio, ideal for outdoor entertaining or peaceful moments in the sun. The expansive walkout basement awaits your vision, offering exceptional potential for customized living space. Surrounded by serene nature and scenic waterfront trails, this property blends timeless elegance with the natural beauty of Midland living. (id:58919)
Keller Williams Experience Realty
10 Celestine Court
Tiny, Ontario
Awesome New renovation 2 storey spacious home with an in-law suite, 4 bathrooms, 2 enclosed porches and large double car garage with inside entrance. 5 bedrooms, 2 large upper floor patios with a walkout from the Master bedroom which includes a 4pc ensuite bath. A separate guest cottage (needs work) plus 2 additional outbuildings all in as in condition. Large private lot with mature trees located in a cul-de-sac. Public park on the lake close by. (id:58919)
Sutton Group Incentive Realty Inc.
101 Riverwalk Place
Midland, Ontario
Experience refined living in this captivating 4-bedroom, 3-bathroom home nestled in one of Midland’s most prestigious neighbourhoods—just a leisurely stroll to the shimmering shores of Georgian Bay. This impeccably maintained residence features a spacious main floor primary suite with a private ensuite, alongside a second bedroom for added convenience. The elegant, open-concept kitchen and living area is framed by soaring ceilings, creating a light-filled, sophisticated ambiance with views extending to the upper level. Upstairs, you'll find two generously sized bedrooms and a full bath, perfect for family or guests. Step through the kitchen to an inviting patio, ideal for outdoor entertaining or peaceful moments in the sun. The expansive walkout basement awaits your vision, offering exceptional potential for customized living space. Surrounded by serene nature and scenic waterfront trails, this property blends timeless elegance with the natural beauty of Midland living. (id:58919)
Keller Williams Experience Realty Brokerage
25 Copeland Crescent
Innisfil, Ontario
IMMACULATE HOME WITH OVER 3,500 SQ FT OF EXCEPTIONAL LIVING SPACE ON A PREMIUM PIE-SHAPED LOT IN A QUIET NEIGHBOURHOOD! Discover this gorgeous, beautifully maintained 2-storey home in a quiet, family-friendly neighbourhood just minutes from parks, golf, the library, and a recreation centre, with quick access to Hwy 27 and 89, making it an excellent choice for commuters. Set on a premium pie-shaped lot with a 136 ft depth on one side, the property offers outstanding outdoor space and eye-catching curb appeal thanks to its timeless brick and stone exterior, landscaping, covered front entry, and stone patio walkway. Step through the elegant double doors into a grand two-storey foyer and over 3,500 sq ft of finished living space filled with tasteful finishes and natural light. The expansive, open-concept layout boasts 9 ft ceilings, hardwood floors, California shutters, and spacious principal rooms perfect for everyday living and entertaining. The stylish kitchen features white cabinetry, a dark contrasting island, granite counters, stainless steel appliances including a gas stove, a newer fridge, and a sliding door walkout to the large fenced backyard with a patio and storage shed. The inviting main living area centres around a cozy gas fireplace, while the main floor laundry room adds functionality with a laundry sink and direct garage access. Upstairs, the generous primary suite impresses with a double door entry, a walk-in closet, and a luxurious 5-piece ensuite with a water closet, dual vanity, and soaker tub. Each of the two additional bedrooms enjoys its own private ensuite, providing added comfort for family or guests. A fully finished basement expands the living space, and with a double car built-in garage plus driveway parking for six more, this #HomeToStay offers everything your family needs, both inside and out! (id:58919)
RE/MAX Hallmark Peggy Hill Group Realty Brokerage

