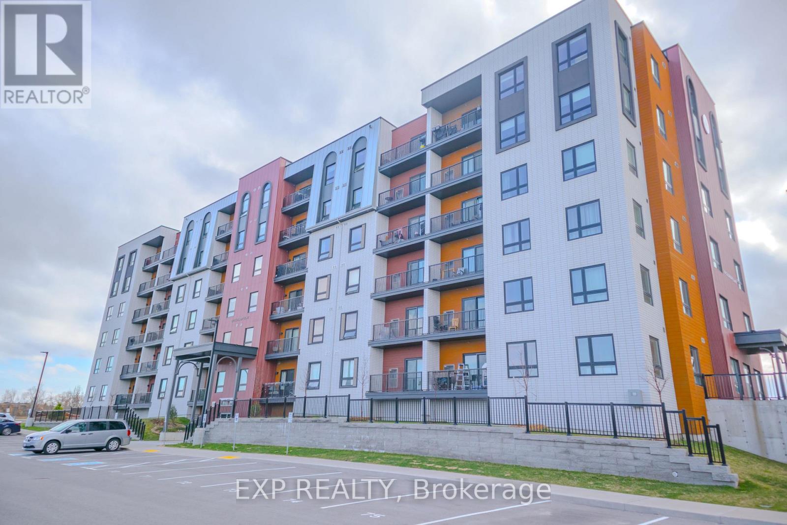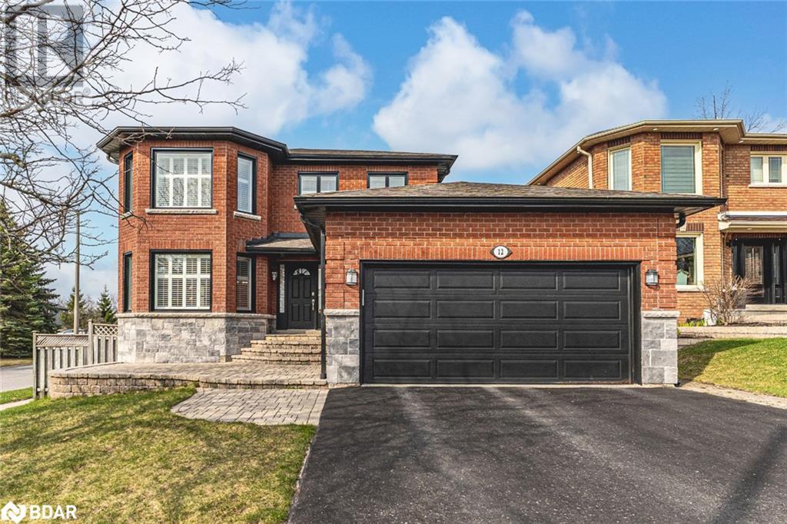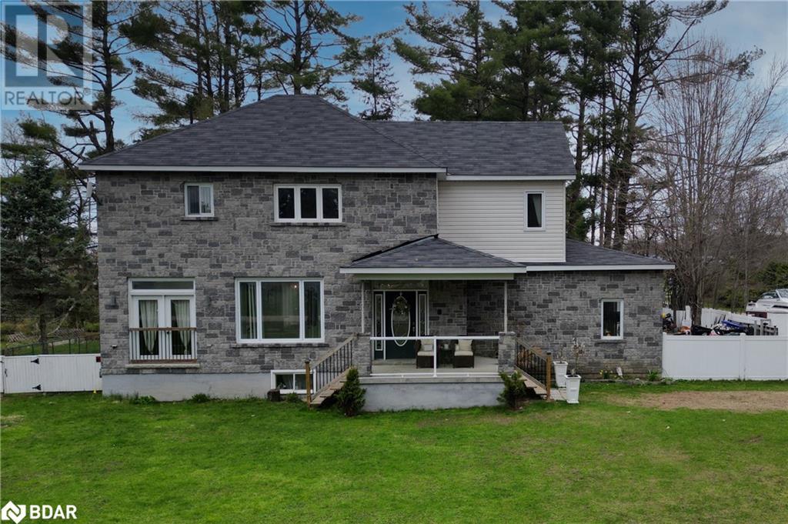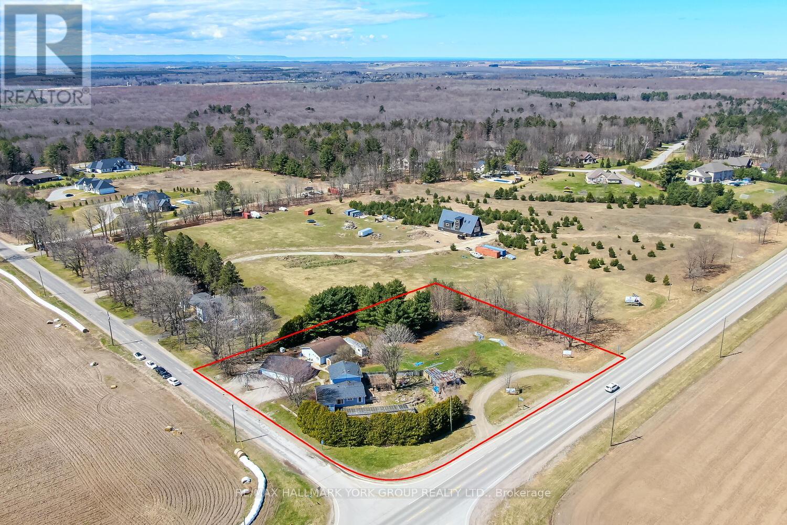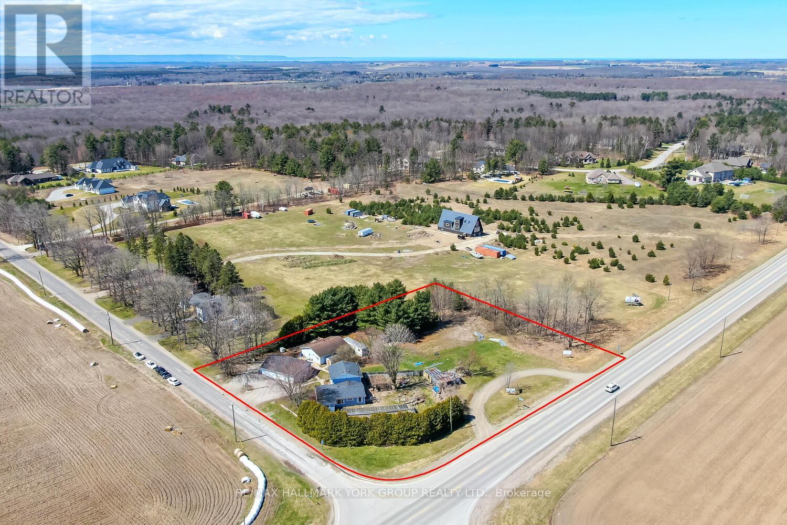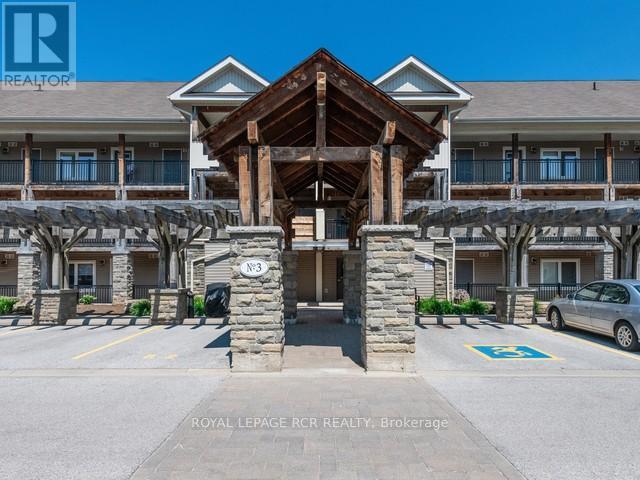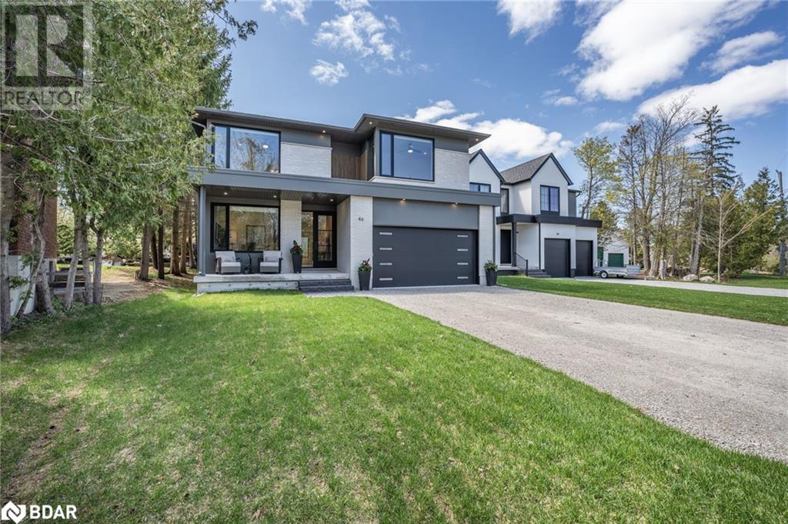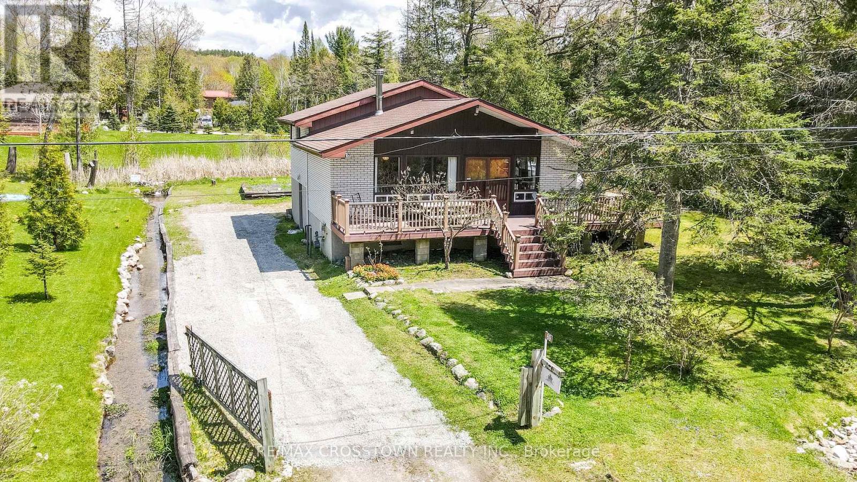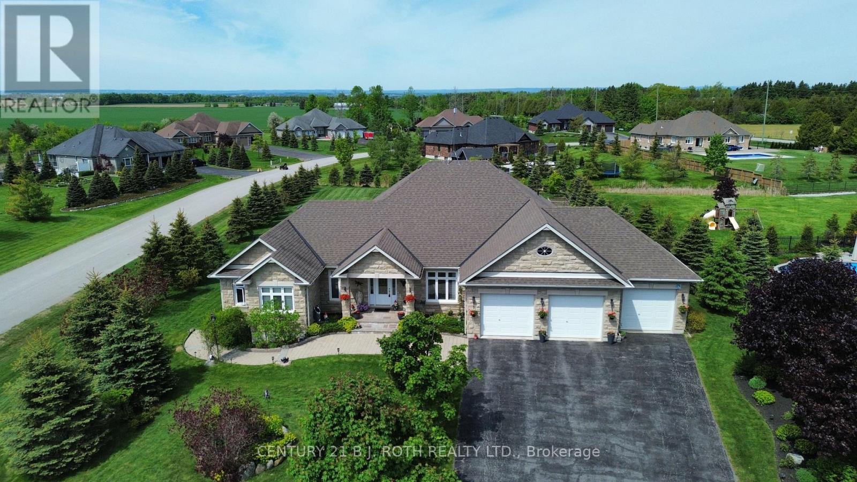206 - 10 Culinary Lane
Barrie, Ontario
Welcome to the Most Upgraded & Luxury Apartment In Condo Chili One Located In The Prime Area In Barrie. This Condo Features Elegant Granite Counter Top, A Large Kitchen Island And Modern Stainless-Steel Appliances. The Space Flows Effortlessly Into The Bright Living And Dining Areas, Creating An Ideal Setting For Both Relaxation And Entertaining. This Spacious, 2 Bedroom + Den And 2 Bathroom Condo Is The Perfect Unit Could Dream Of. This Unit Features 1061 Sq Ft of Living Space With A Walkout Balcony Allowing An Abundance Of Natural Light. The Primary Bedroom Features A Convenient And Elegant En-suite Bath. If That's Not Enough, The Unit Boast Upgraded Kitchen Cabinets, Wall Moulding,Customed Made Coffered Ceiling And The Magic Metallic EpoxyFlooring Throughout. On Top Of All The Incredible Features Inside, The Building Offers Fantastic Amenities, Including A Gym And A Privae Commercial-Grade Kitchen Available For Booking Private Events. The Location Is Unbeatable Barrie South Go Station Is Just A 5 Min Walk Away, And Access To Highway 400 Is A Short Drive Down Mapleview, Making Commuting To The GTA A Breeze. Plus, You Are Just Minutes Away From Shopping Entertainment, Walking Trails, Hospitals, Schools And Much More. This Is An Amazing Lifetime Opportunity! (id:58919)
Exp Realty
135 Antibes Drive Unit# 1201
Toronto, Ontario
This clean, bright, and spacious 2-bedroom corner suite boasts exceptional panoramic views from a massive 515 sq. ft. wrap-around balcony. The white contemporary kitchen features built-in appliances, while the open-concept living area includes a dedicated dining space perfect for entertaining or everyday comfort.The primary bedroom includes a private ensuite and a walk-in closet, offering both luxury and convenience.**EXTRAS** Amenities Include:Excercise Room, Sauna, Visitor Parking (id:58919)
RE/MAX Realty Services Inc 201
12 Thackeray Crescent
Barrie, Ontario
EXPANSIVE 2-STOREY HOME SET ON A CORNER LOT IN A FAMILY-FRIENDLY NEIGHBOURHOOD! Welcome to 12 Thackeray Crescent, a standout 2-storey home set on a corner lot in Barrie’s west end. The brick and stone exterior, black-cased windows, interlock walkway, and manicured landscaping create strong curb appeal, while the double garage offers inside entry and a garage door opener for added convenience. Enjoy over 3,100 square feet of finished living space featuring crown moulding, modern paint tones, and large sunlit windows with California shutters. The kitchen showcases quartz counters with a matching backsplash, a centre island with seating, plenty of white cabinetry with pantry storage, and some stainless steel appliances. Host dinner parties in the formal dining room, unwind in the living room or gather in the family room around the fireplace. The main level also features a handy laundry room. Upstairs, discover three generously sized bedrooms, including a bright primary retreat with a walk-in closet and a 4-piece ensuite offering a soaker tub and separate glass shower. The partially finished basement extends your living space with a spacious rec room and a fourth bedroom, ideal for guests or a home office. Enjoy summer days in the fully fenced backyard with a multi-tiered deck and hard-top gazebo. Comfort and peace of mind come with an updated furnace, central air conditioning, and newer windows. Located just steps from a school, parks, and a community centre, with quick access to Highway 400, shopping, restaurants, and daily essentials - this #HomeToStay is ready for you! (id:58919)
RE/MAX Hallmark Peggy Hill Group Realty Brokerage
3276 Turnbull Drive
Severn, Ontario
Modern Family Home with Deeded Lake Access!This beautiful 4+1 bedroom, 2+2 bathroom home is nestled on a spacious 93.5 x 150 lot surrounded by mature trees in a desirable, family-friendly community. Built in 2012 and updated with a finished basement (2022) and new furnace (2024), the home offers over 1,900 sq. ft. above grade plus additional living space below.Step inside to an open-concept main floor featuring hardwood throughout, custom kitchen finishes, and large, light-filled living spaces. The upper level boasts generously sized bedrooms, heated floors in the bathrooms, and a stunning primary suite with a coffered ceiling and in-room jacuzzi tub with serene treetop views.Enjoy an oversized double garage with inside entry, 12mm laminate in the basement, and a total of four bathrooms for added convenience. Located within walking distance to West Shore Elementary and exclusive deeded access to Bramshott Community Waterfront Park with over 400 of Lake Couchiching shoreline perfect for families and outdoor lovers alike ($50 fee per year) . Bonus: Potential to sever a fully serviced lot from the property (buyer to do due diligence). (id:58919)
Coldwell Banker The Real Estate Centre Brokerage
1008 Rainbow Valley Road W
Springwater, Ontario
Imagine a property that isn't just a space but a canvas for your entrepreneurial dreams a versatile gem located in the heart of Springwater on a corner lot with rural residential Rainbow Valley rd on one side and Hwy 27 on the other. This remarkable offering is a 1.36acre property with a detached side split, separate garage, and workshop. The property presents a world of opportunities for the savvy investor or business owner making it stand out in a busy street full of potential customers. The local demographic is kick-back country, focussing on a lifestyle with gardens, pets, plenty of fishing and hunting, offering a wide customer base for a variety of business concepts. Accessibility is a key feature of this property, with ample parking space available and two private entry points to access the property. This ensures that whatever business venture you decide to embark on will be easily reachable for both customers and employees. This property is not just a building; it's a launchpad for your next big venture. With its prime location, flexible space, and commercial potential, it's an investment that promises growth and success. An innovative co-working space, this property provides the perfect backdrop to bring your business dreams to life. EXTRA FEATURE: Attached survey shows a pre-severed lot! (id:58919)
RE/MAX Hallmark York Group Realty Ltd.
1008 Rainbow Valley Road W
Springwater, Ontario
Imagine a property that isn't just a space but a canvas for your entrepreneurial dreams a versatile gem located in the heart of Springwater on a corner lot with rural residential Rainbow Valley rd on one side and Hwy 27 on the other. This remarkable offering is a 1.36acre property with a detached side split, separate garage, and workshop. The property presents a world of opportunities for the savvy investor or business owner making it stand out in a busy street full of potential customers. The local demographic is kick-back country, focussing on a lifestyle with gardens, pets, plenty of fishing and hunting, offering a wide customer base for a variety of business concepts. Accessibility is a key feature of this property, with ample parking space available and two private entry points to access the property. This ensures that whatever business venture you decide to embark on will be easily reachable for both customers and employees. This property is not just a building; it's a launchpad for your next big venture. With its prime location, flexible space, and commercial potential, it's an investment that promises growth and success. An innovative co-working space, this property provides the perfect backdrop to bring your business dreams to life. EXTRA FEATURE: Attached survey shows a pre-severed lot! Extra: About 10mins to HWY400, 11mins to Horseshoe Valley Resort, 15mins to Snow Valley Resort, up the road to Elmvale, Mins to Trans Canada Trail, a Quick drive to Wasaga beach, and more! (id:58919)
RE/MAX Hallmark York Group Realty Ltd.
70 Hurst Drive
Barrie, Ontario
UPGRADED MECHANICALS & THE PERFECT MULTI-GENERATIONAL LIVING SET-UP! Nestled in Barrie’s highly sought-after Innishore neighbourhood, this beautiful bungalow showcases significant mechanical upgrades, a fantastic layout, and incredible multi-generational living potential. Enjoy unbeatable convenience near the Barrie South GO Station, parks, shopping, scenic trails, and the beach. Recent significant improvements, including furnace (2023), A/C (2021), and windows and doors (2022), provide peace of mind for years to come. Inside, the freshly painted move-in-ready interior boasts a bright, airy, open-concept living and dining area with a soaring vaulted ceiling. The well-equipped kitchen features warm wood-toned cabinetry, while the sunlit breakfast area walks out to a deck in the fully fenced backyard, perfect for outdoor enjoyment. Three cozy bedrooms and a 4-piece bathroom complete the main level. The finished lower level provides outstanding flexibility with two additional bedrooms, a kitchen, a living room, and a full bathroom. A separate entrance to the lower level enhances the possibilities, and the double garage has a divider wall offering privacy between the garage bays, making this home ideal for multi-generational living. This exceptional #HomeToStay offers versatility and modern upgrades in a prime location, don’t miss your chance to make it yours! (id:58919)
RE/MAX Hallmark Peggy Hill Group Realty Brokerage
302 - 3 Brandy Lane Drive
Collingwood, Ontario
Discover the pinnacle of four-season living in this exceptional 3 bed, 3 bath apartment condo loft, boasting the LARGEST within the prestigious Brandy Lane, Wyldewood development complex in Collingwood! This sprawling 1,391 square foot residence offers an unparalleled blend of space and luxury, boasting TWO magnificent primary bedroom suites. The first features a lavish five-piece ensuite bathroom, complete with a double vanity. The second primary suite is found in the loft with a stylish four-piece ensuite. Enjoy the ultimate convenience of ensuite laundry. The main floor third bedroom provides flexibility for guests or a home office. Step out onto your private patio, perfectly positioned to overlook the inviting heated pool, and equipped with a gas BBQ hook-up the BBQ itself is INCLUDED for seamless outdoor enjoyment! The pool view adds a touch of resort-style living to your everyday experience, offering a pleasant and relaxing backdrop. This remarkable loft is offered FULLY FURNISHED with high-quality, tasteful pieces and is presented in pristine, CLEAN, and absolutely MOVE-IN READY condition. Simply unpack and start enjoying the Collingwood lifestyle. Elevator access ensures ease and convenience. Experience the best of Collingwood, with world-class skiing at Blue Mountain just a short drive away, and the vibrant shops, restaurants, and cultural attractions of downtown Collingwood within easy reach. Bonus is the exclusively owned parking spot is just outside the entry way! This is more than just a condo; it's your gateway to a year-round recreational paradise! (id:58919)
Royal LePage Rcr Realty
46 Tyndale Road
Barrie, Ontario
Discover the Epitome of Luxury Living in Tollendal! Step into a world of unparalleled elegance with this custom-built masterpiece in the prestigious Tollendal area. Designed to perfection, this home is the quintessence of modern luxury and functionality. It is not just a home; it is a lifestyle upgrade. This residence boasts approximately 4000 square feet of meticulously finished living space, spread across five spacious bedrooms and five pristine bathrooms. The oversized windows flood the interiors with natural light, highlighting the premium hardwood floors and exquisite fixtures throughout. Indulge yourself in the advanced living with the unique elevators from the basement to the second floor, and in-floor heating in tiled areas.The gourmet kitchen with quartz countertops will Indulge your culinary excellence with an oversized island, hidden pantry, high-end appliances, and under-cabinet lighting. The soft-close drawers, coffee bar, and wine fridge are perfect for the discerning chef. The open-concept family/living area boast a wood trimmed accent wall with gas fireplace, and white oak stairs and railings. The main floor office, accessible from the front entrance, is ideal for a home-based business or professional private office . The second floor boasts a master bedroom which includes a luxurious and oversized master shower featuring dual shower heads and a freestanding tub. Each additional bedroom offers a walk-in closet and bathroom access for ultimate convenience.The finished basement adds a fifth bedroom or exercise room plus a spacious recreation room. The exterior finishes blend Malbec siding, brick masonry, and wood accents to create a visually stunning facade. Exterior pot-lights and tastefully designed window finishes add to the curb appeal.Positioned in a sought-after school zone, this home is conveniently located across from Tyndale Beach. Enjoy walking trails and easy access to Lake Simcoe via the nearby marina. Your Future Awaits! (id:58919)
Century 21 B.j. Roth Realty Ltd. Brokerage
3712 Quayside Drive
Orillia, Ontario
Stunning brand new 2-storey home featuring a modern design, just minutes from beautiful Lake Couchiching! This light-filled residence offers 3 spacious bedrooms and 3 bathrooms, with an impressive open-to-above living and dining area framed by full-height, floor-to-ceiling windows that flood the space with natural light. Nestled in a quiet, family-friendly neighbourhood, this home combines contemporary elegance with comfort and tranquility perfect for year-round living or a stylish weekend retreat. The adjacent bachelor unit in the main floor with a seperate entrance remains occupied by the owner and is not included in the rent. (id:58919)
Century 21 Heritage Group Ltd.
69 Lesperance Road
Tiny, Ontario
Welcome to Pine Creek Chalet at 69 Lesperance Rd. This 4-Season beautifully renovated 3-bedroom, 1.5-bath home nestled on 0.31 acres in the heart of Balm Beach. Just a short walk to the shores of Georgian Bay, this property offers the perfect blend of year-round comfort and cottage charm. Inside, the bright open-concept layout is ideal for both relaxing and entertaining, while large windows fill the space with natural light.The spacious yard features lush gardens and a deck perfect for outdoor gatherings, creating your own private oasis.Recent upgrades include a finished lower level (2022), new furnace (2022), septic system (2023), and water purification system (2023).Enjoy the best of beachside living whether as a weekend retreat or your full-time home. (id:58919)
RE/MAX Crosstown Realty Inc.
10 Brolley Crescent
Essa, Ontario
Presenting 10 Brolley Crescent, an exceptional custom-built home in one of the most prestigious neighbourhoods in Essa Township. Sitting on a professionally landscaped lot, you will feel the sense of luxury pulling up to the facade of this meticulously designed home. With attention to fine detail, the perfect colour palette, the exquisite finishes, and a well-executed layout, you will fall in love with everything 10 Brolley Cres has to offer. Nearly 4700 Sq. Ft of living space with fully finished basement that is perfect for in-law suite (separate entrance) or simply to entertain. The kitchen, adorned with timeless granite countertops, custom cabinetry, bay windows and doors that open onto an expansive deck, perfect for entertaining. Inside; the formal dining room, large living room anchored by a gas fireplace and vaulted ceilings, bathed in natural light streaming through large windows. Interior Finishes Include: Hardwood Flooring, Upgraded Trim, Oak Staircase, Designer Lighting, Pot Lights. Chefs Kitchen: Luxurious Granite Counters, Timeless and Solid Kitchen Cabinetry, High End Stainless Steel Appliances, and Large Island. Spa Inspired Bathrooms: Rich Stone Counters, Walk in Shower, and Deep Soaker. Venture into the peaceful and secluded sanctuary of the backyard, where tranquility and privacy prevail. This picturesque setting is ideal for hosting gatherings, and as evening falls, indulge in blissful relaxation in the refreshing Pool. It's a serene oasis, ready to embrace you and provide the ultimate escape to unwind. This Home presents an exceptional opportunity for discerning families seeking luxury, comfort, and convenience in a premier neighbourhood. (id:58919)
Century 21 B.j. Roth Realty Ltd.
