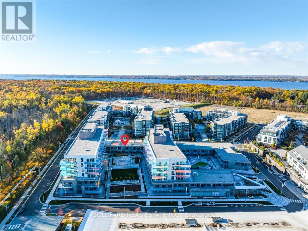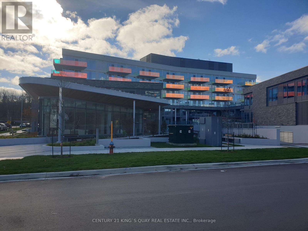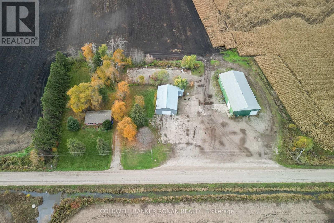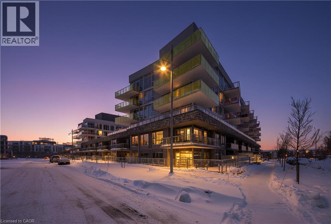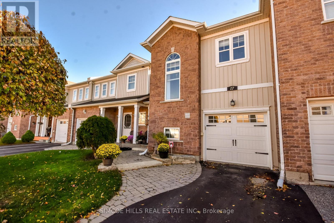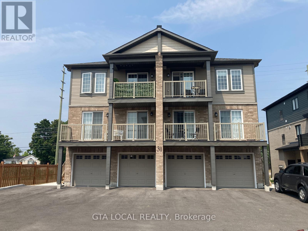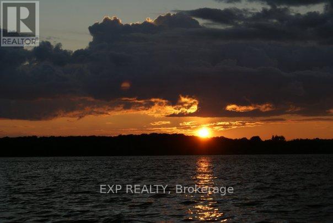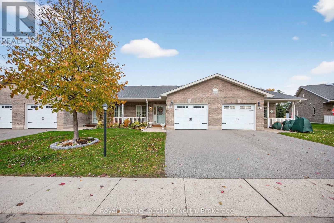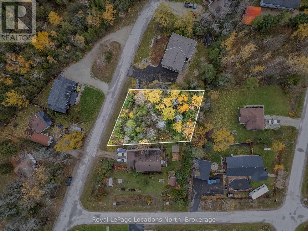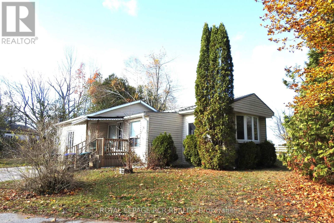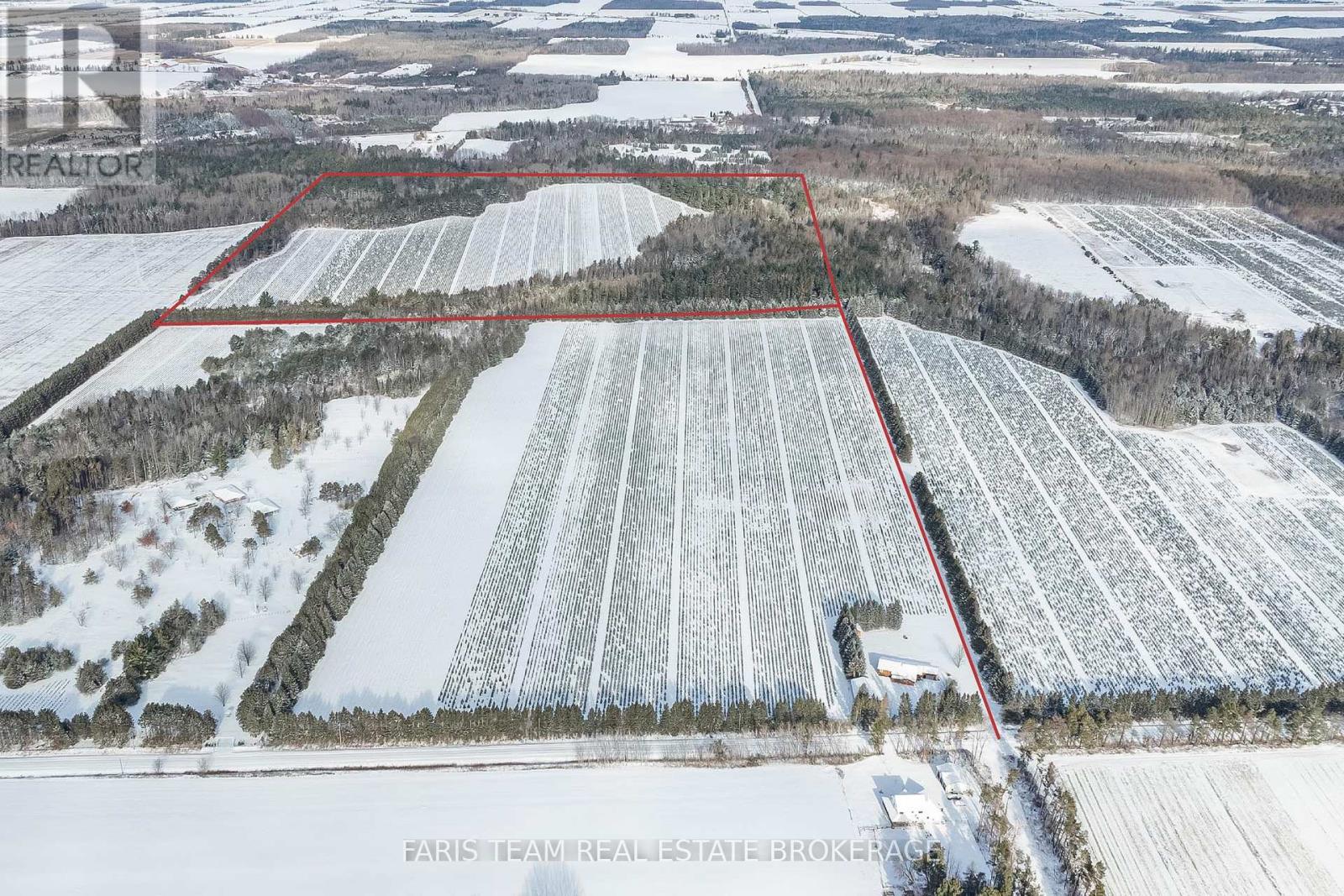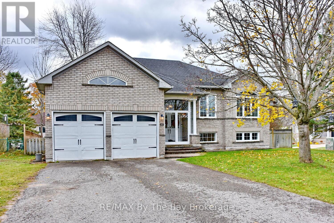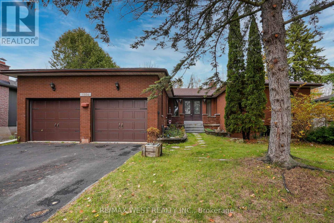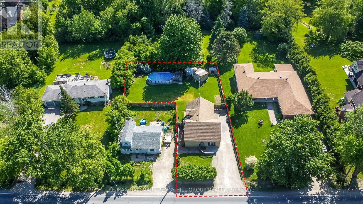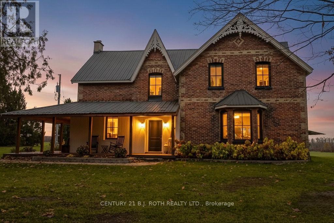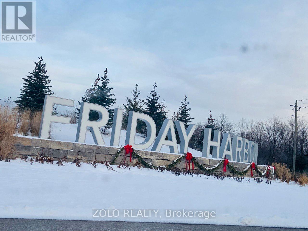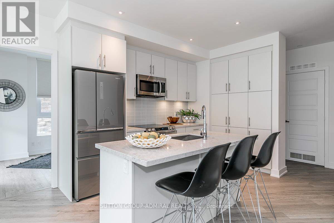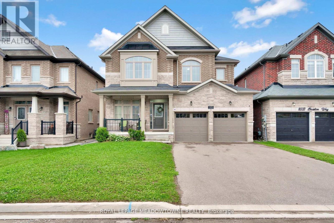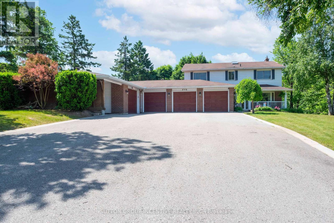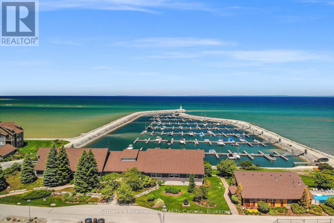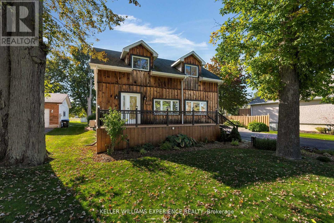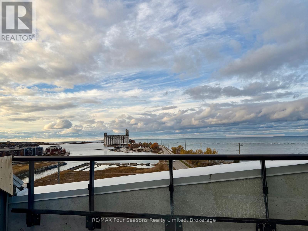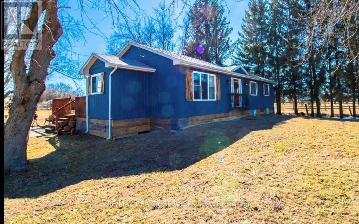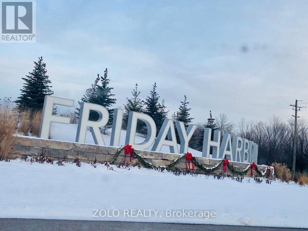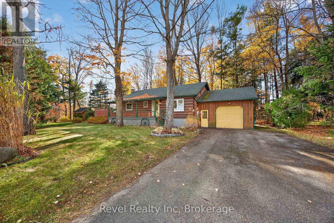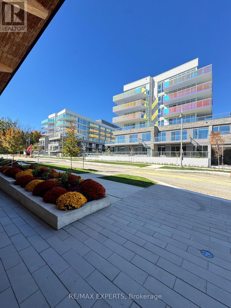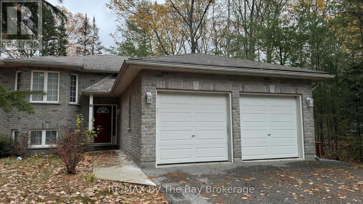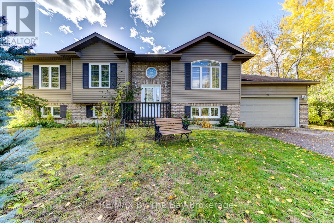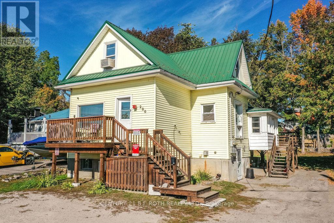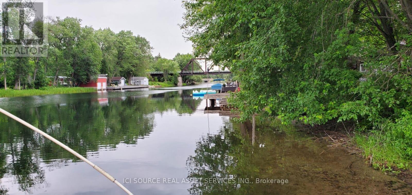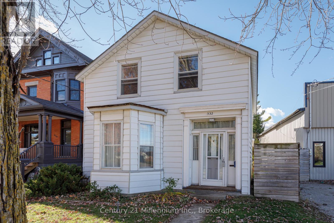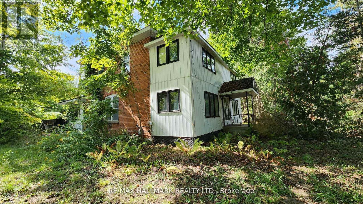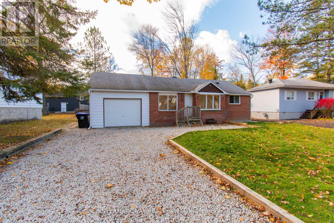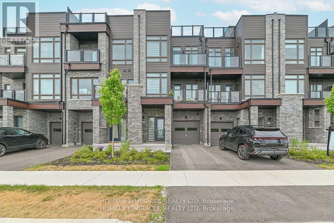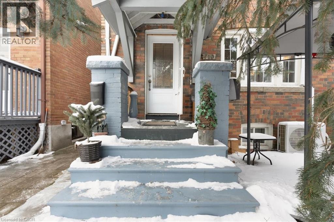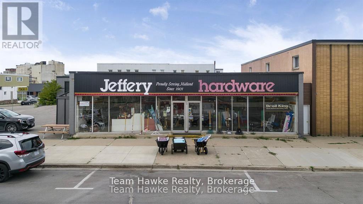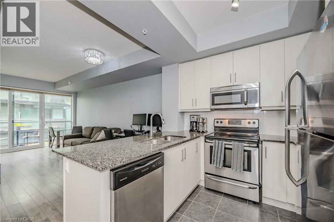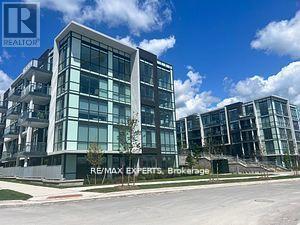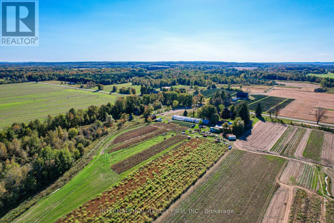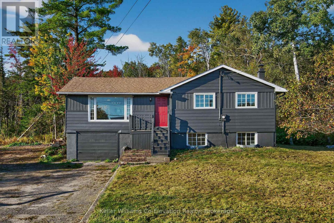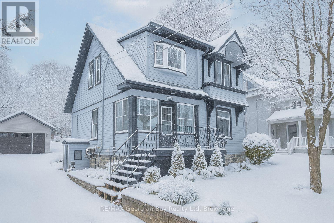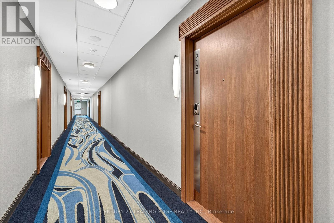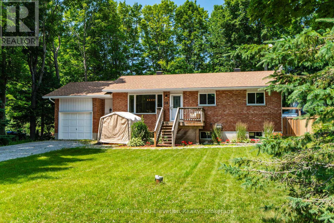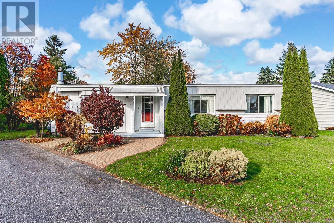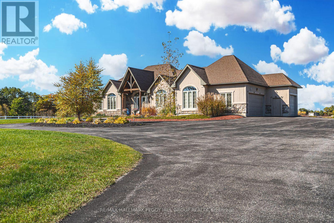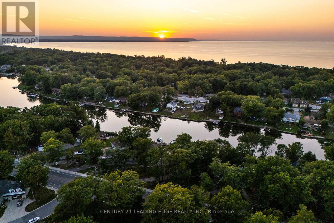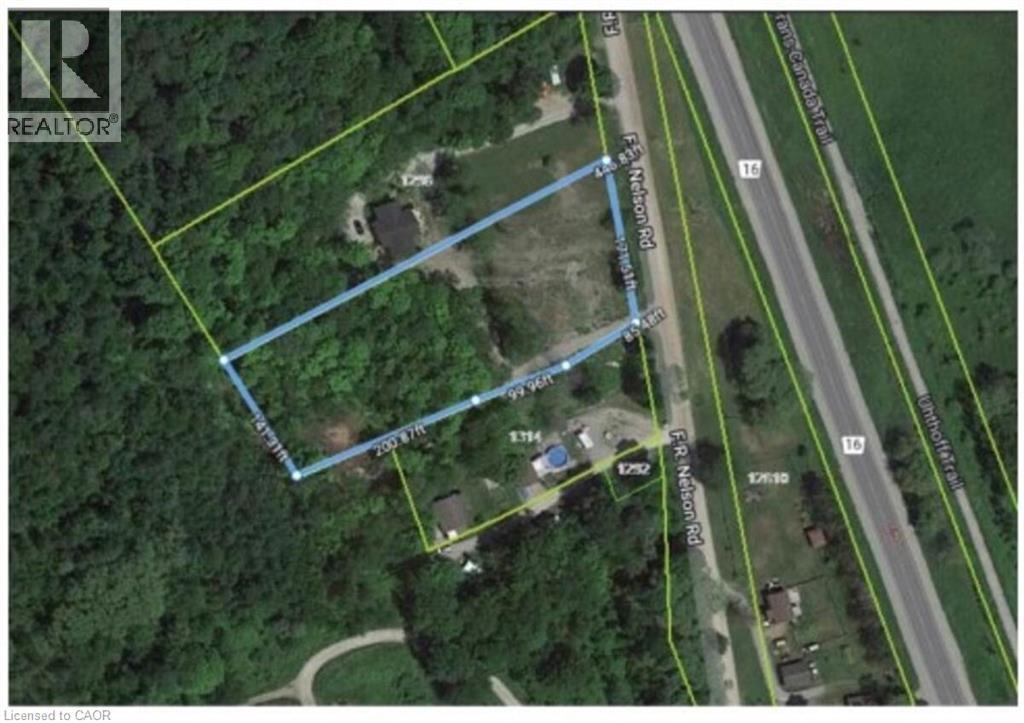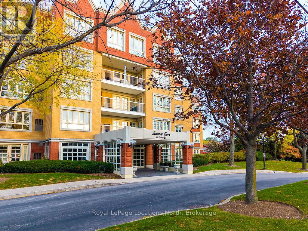249 - 333 Sunseeker Avenue
Innisfil, Ontario
Penthouse 1-Bedroom in Sunseeker's 2-Storey Podium Section with Open Lake Club & Landscaped West Courtyard Views. Live the Friday Harbour Resort lifestyle every day in Sunseeker, the resort's newest residential building and home to its most extensive amenity offering. This stunning, never-lived-in podium penthouse 1-bedroom is one of the limited suites located in the building's quiet 2-storey podium section, offering enhanced privacy, no neighbours above, low hallway traffic, and a boutique-style experience not found in the higher-density tower floors. With a sunny south exposure, this suite enjoys exceptional natural light and open, unobstructed views over the landscaped West Courtyard and toward the Lake Club-not into another residential unit. A truly desirable outlook for those seeking privacy and a more expansive feel. The generous balcony with Napoleon electric BBQ extends your living space outdoors. Inside, the bright interior features a neutral palette, light cabinetry, wide-panel flooring, and a modern L-shaped kitchen designed with clean lines, full-size appliances, and functional efficiency. Smart living is built in: Latch Smart Access provides seamless keyless entry throughout, while CybersuiteX enables easy amenity bookings and building services directly from your phone. Sunseeker offers the best amenity package at the resort: East Courtyard: infinity-edge pool, hot tub, BBQ stations, al fresco dining; Landscaped West Courtyard: BBQ, dining, lounge zones, outdoor games tables; Indoor entertainment lounge + kitchen; Games room with pool table; Movie/theatre room; Golf simulator; Pet wash station; Beautiful, hotel-inspired lobby. High-speed Rogers Internet included. Steps to the Lake Club (gym, indoor pool, sauna, hot tub, restaurant, activity room), Boardwalk shops and dining, marina, trails, and beach. This is modern waterfront living, bright, private, connected, and perfectly positioned within Friday Harbour's newest and most amenity-rich community. (id:58919)
Goldfarb Real Estate Inc.
211 - 333 Sunseeker Avenue
Innisfil, Ontario
Brand New Never Occupied Luxury Quality Built Condo Apartment in Prominent Friday Harbour Resort. 9' Ceiling, Laminate Flooring throughout. Open Concept Design Living/Dining/Kitchen Walkout to Large Balcony, Primary Bedroom with Ensuite Bathroom & Walk-In Closet Walkout to Balcony, 2nd Bedroom with Walk-in Closet. All Floor-to-Ceiling Windows, Designer Luxury Finishings Thruout. Step to Club House, Upscale Retail Shops & Classy Restaurants. Closed by World Class Golf Course & 200 Acre Nature Conservation & Shopping Malls etc. (id:58919)
Century 21 King's Quay Real Estate Inc.
6336 Concession Road 7
Adjala-Tosorontio, Ontario
Available immediately! Two large, functional outbuildings ideal for a variety of agricultural related uses. Situated on a property zoned agricultural, this lease offers over 7,400 square feet of combined space between two barns and a home:Barn 1: Approx. 5,000 sq. ft. with multiple drive-in shipping doors and partially heated space, offering flexibility for storage, equipment or small-scale operations.Barn 2: Approx. 2,400 sq. ft. with additional small office space, perfect for administrative or operational needs.Additional opportunity for office or residence with a small detached 3 bedroom one bath building located on premise. Features separate driveway, electric heat, open concept kitchen and living area.Plenty of outdoor space for maneuvering equipment or additional storage. Great opportunity for agri-businesses, agri-contractors or agri-trades requiring functional space in a rural setting. (id:58919)
Coldwell Banker Ronan Realty
333 Sunseeker Avenue Unit# 262
Innisfil, Ontario
Experience the ultimate lakeside lifestyle at Friday Harbour Resort’s newest gem, the Sunseeker building at 333 Sunseeker Ave. This stunning one-bedroom condominium offers an unparalleled opportunity to live or lease in a vibrant, year-round resort community nestled on the shores of Lake Simcoe. Designed by Pemberton, this modern residence features an open-concept layout flooded with natural light through expansive windows, showcasing serene views of the water and surrounding greenery. The sleek kitchen boasts quartz countertops, stainless steel appliances, and contemporary cabinetry, perfect for culinary enthusiasts and entertaining guests. Step outside onto your private balcony to enjoy the fresh lake breeze and tranquil sunsets. Residents of Sunseeker benefit from exclusive access to top-tier amenities including an outdoor pool and hot tub, a golf simulator, a lounge with a pool table and card/board gaming tables, a cinema room, elegant party room for social gatherings, a pet washing station, a terrace ideal for relaxing or hosting events along side a fire pit and cabanas against the backdrop of stunning lake vistas. Secure underground parking and additional storage provide convenience & peace of mind. Friday Harbour Resort itself is a vibrant community offering a wealth of recreational options year-round. Spend your days boating from the marina, golfing on the championship course (The Nest), or exploring scenic walking and biking trails. The charming village core features a fitness center, The Lake Club pools, sauna, games rooms, boutique shops, diverse dining options, and wellness facilities that cater to an active & balanced lifestyle. Whether you seek a peaceful retreat, an active lifestyle, or a lucrative leasing opportunity, this one-bedroom unit in the Sunseeker building represents the perfect blend of luxury, convenience, and natural beauty. Embrace the essence of lakeside living with all the comforts & amenities of a world-class resort at your doorstep. (id:58919)
RE/MAX Real Estate Centre Inc.
17 - 800 West Ridge Boulevard
Orillia, Ontario
Beautiful Townhouse in the desirable Westridge community! This 3-bedroom, 2.5-bathroom home offers generous room sizes and a primary bedroom with a walk-in closet and 4-piece ensuite featuring a jacuzzi tub. The eat-in kitchen is perfect for everyday living and walks out to a fenced backyard, ideal for kids, pets, or summer BBQs. The basement includes a rough-in for an additional bathroom, giving you room to grow.Located close to Lakehead University, Costco, shopping, schools, parks, and restaurants, plus access to a private community pool for those hot summer days.POTL fees: $103.35/month (id:58919)
Simcoe Hills Real Estate Inc.
31 Pumpkin Corner Crescent
Barrie, Ontario
1 year new 1 bedroom unit in a 6-plex, boasting a rarely found PRIVATE BACKYARD. 1 parking space is included in the lease. This bright and modern unit features high end finishes throughout, including a modern kitchen with quartz countertop, laminate floors in the living area, spacious bedroom and a custom bathroom with stand up shower and bench. Equipped with stainless steel kitchen appliances, large windows and in suite laundry. Conveiently located just minutes from the Go station, shopping areas and with easy access to Hyw 400, parks, hospital, grocery stores, as well as being minutes away from downtown Barrie and the beautiful waterfront. (id:58919)
Gta Local Realty
6222 Bluebird Street
Ramara, Ontario
Welcome to your affordable lakefront escape on the peaceful shores of Lake St. John! This cozy 2-bedroom, 1-bathroom four-season home is the perfect entry point into waterfront living, offering 860 sq ft of warmth, charm, and unbeatable views.Enjoy a thoughtfully designed interior that combines comfort and functionality, ideal for young families, investors, or second-home seekers. Step out your back door and into lake life - with space to swim, paddle, and make memories year-round.Located in beautiful Ramara, Ontario, this under-the-radar gem provides direct water access and that hard-to-find balance of serenity and convenience. Whether you're seeking your first cottage, a weekend getaway, or a smart investment, this home delivers on all fronts. (id:58919)
Exp Realty
19 Chestnut Lane
Wasaga Beach, Ontario
This pristine 'Yorkshire' model Ranch Bungalow is being offered for resale for the very first time. Meticulously maintained and designed for comfortable, effortless main level living in the highly sought-after Parkbridge Wasaga Meadows 55+ Adult Community. Bright & open-concept offering 1,200 sq.ft. with 2 spacious bedrooms and 2 full bathrooms. The beautiful kitchen features a large island, modern skylight, under-cabinet lighting and elegant Tiffany light fixtures. The living room offers a built-in entertainment centre with custom cabinetry, a cozy gas fireplace with a convenient separate thermostat and direct access to your private east-facing patio-perfect for your morning coffee, overlooking mature evergreen trees. Enjoy sunsets on your west-facing covered front porch. The lovely primary bedroom suite boasts a generous walk-in closet, a second closet, a 4-piece ensuite featuring a Safe Step walk-in tub with jets for superior therapeutic comfort and safety and a lovely Tiffany light fixture. The second 4-piece bathroom enjoys a convenient walk-in shower and a skylight. The generous single-car garage includes built-in shelving and an inside entry. The extra-large hot water tank is 3 years new & owned, and the HRV system is included for enhanced comfort. Optional amenities (including a Beach, 2 Swimming Pools (1 outdoor, 1 indoor saltwater), Splash Pad, Fishing, Hiking, Mini Golf, Multipurpose Sports Fields, Playground, Basketball, Tennis & Volleyball courts) are all available for an affordable annual fee of $150 + HST - if desired. Fees: Land Lease - $800, Structure Tax - $153.99, Lot Tax - $49.39. This beautiful bungalow is ready for you - Welcome Home! (id:58919)
Royal LePage Locations North
15 Constance Boulevard
Wasaga Beach, Ontario
Incredible opportunity to build in a quiet, coastal pocket of Wasaga Beach, just steps to Georgian Bay! Welcome to 15 Constance Blvd, offered for the first time in over 55 years. This beautifully wooded property sits north of Beachwood Road on a peaceful stretch of Constance Blvd, surrounded by mature homes and nature. This irregular treed lot offers generous dimensions with approx. 98 ft of frontage, 126 ft depth on the west side, 106 ft depth on the east side, and 91 ft across the rear. Providing flexibility for a thoughtful custom build while maintaining natural privacy. Municipal water, sewer, and hydro are available at the lot line, making planning and development more convenient. Minutes to Collingwood, trails, beaches, golf, skiing, and the relaxed Georgian Bay lifestyle. A rare chance to secure vacant land in a growing area of Wasaga Beach. Buyer to verify zoning, building envelopes, setbacks, and development charges. A quiet setting, steps to the Bay, and endless potential, your vision starts here. (id:58919)
Royal LePage Locations North
6 Orr Drive
Oro-Medonte, Ontario
Welcome to a Peaceful Country Setting in Fergushill Estates. Close to town with many amenities and several Lakes close by. This Mobile home sits at the end of a dead end street. The large mature lot is the shape of a triangle with lots of privacy. The home features 1 bedroom with 1- 4pce washroom with a large 12 x 20 FT Family Room which can be converted into another 2 bedrooms or whatever your family needs are. Bring your renovation ideas and make this your ideal dream home. Septic Tank was pumped in September 2022 and the Park will pump out every 5 years. New Land Lease fee to Buyer $690.96 (Lease $655 Tax $14 Water $21.96) Legal: Lot 40, Pyramid Villager Mobile Serial # 3466C. A $250 Application fee for Park Approval at the Buyers expense when getting approved. Home is being sold by the Estate Trustee and is in a "AS IS" "WHERE IS" condition. (Seller to remove some items) (id:58919)
Royal LePage Rcr Realty
5992 Concession 2 Sunnidale
Clearview, Ontario
Top 5 Reasons You Will Love This Property: 1) Expansive 92-acre property offering a mix of open land, mature trees, and natural beauty, perfect for a variety of uses from hobby farming to future development 2) A portion of the land is currently under a nursery contract, providing steady income while the remainder of the property remains available for personal or commercial pursuits 3) Impeccably maintained grounds with healthy soil, two streams, and excellent drainage, supporting both current operations and future potential 4) Endless possibilities for building your dream estate, creating a rural retreat, or expanding agricultural ventures in a serene countryside setting 5) Conveniently located in a peaceful yet accessible area, offering the ideal balance of privacy, space, and proximity to nearby amenities. (id:58919)
Faris Team Real Estate Brokerage
69 Caribou Trail
Wasaga Beach, Ontario
New to Market! All-Brick Raised Bungalow on Corner Lot. Welcome to this beautifully maintained all-brick raised bungalow, ideally situated on a corner lot in one of Wasaga Beach's most sought-after neighbourhoods. Just steps from Birchview Dunes Public School and a short walk to the Blueberry Trails for hiking, biking, and cross-country skiing, this home blends comfort, convenience, and lifestyle. Step inside to a bright open-concept floor plan featuring a kitchen with centre island, spacious eating area, and a cozy main-floor family room with a gas fireplace. A large, separate living room offers the perfect space for gatherings, while the walkout from the eating area leads to a large deck overlooking a fully fenced backyard complete with hot tub, heated above-ground pool, and fire pit area - ideal for entertaining or relaxing outdoors. The primary bedroom features a walk-in closet and a modern four-piece ensuite with a separate shower and standalone soaker tub. Main floor laundry adds everyday convenience. The finished basement provides even more living space with a large recreation room with gas fireplace, two additional bedrooms, and a full four-piece bath - perfect for guests or extended family. Additional highlights include a double car garage with inside entry, a large welcoming front foyer, new gas furnace (2024), and central air (approx. 3 years old). This home truly offers the best of Wasaga Beach living - space, comfort, and an unbeatable location close to schools, trails, and amenities. (id:58919)
RE/MAX By The Bay Brokerage
1164 North Shore Drive
Innisfil, Ontario
Location, location! This sprawling all-brick bungalow backs directly onto Harbourview Golf and Country Club and is just steps from the beach - the perfect blend of relaxation and recreation. Nestled on a beautifully treed 75 x 150 ft lot, this solid home features 3+1 bedrooms, 3 baths, and a finished basement, offering plenty of space for family and guests. The living room/dining room impresses with cathedral windows and a natural stone two-sided fireplace. These create a stunning focal point and inviting atmosphere perfect for enjoying cozy evenings or dining and entertaining. The spacious primary suite located on the main level includes a private ensuite bath. Additionally, the finished basement includes a bedroom, bathroom and large rec room/family room with plenty of additional storage. Enjoy quiet mornings or lively backyard gatherings surrounded by nature. A large private driveway with no sidewalk provides ample parking. Just minutes to Cooks Bay, two marinas, golfing, the outlet mall, Hwy 400, and only 40mins to GTA. This home combines convenience with tranquility. Recent updates include electrical panel, roof shingles, front entry door, oversized garage doors, some basement windows, and a new garden shed. Don't miss out on this wonderful opportunity. Whether you're seeking a year-round family home or a peaceful weekend retreat, this beautiful Gilford bungalow is ready for your personal touch. (id:58919)
RE/MAX West Realty Inc.
2139 Adjala-Tecumseth Townline
New Tecumseth, Ontario
THE OUTDOOR FREEDOM YOU CRAVE WITH INDOOR SPACE THAT LETS YOU DREAM BIG! It's the kind of property that catches you off guard in the best way because it offers peaceful country living with a backyard so generous that you start imagining summer weekends the moment you see it. The 50 x 140 ft lot stretches out behind the home like your own private playground, giving you room to garden, host big family gatherings, or float in the above-ground pool surrounded by trees and open sky. Step inside and you'll find a home with real presence, offering 1,870 sq ft above grade and a layout that feels welcoming the moment you arrive. The kitchen is bright with stainless steel appliances, plenty of cabinetry, generous counter space, and a sunlit dining area that naturally becomes the place where everyone lingers a little longer. Just off the kitchen, the family room has an inviting, settle-in feel with large windows and a gas fireplace, and a separate living room adds a flexible spot for quiet evenings, formal meals, or anything else that suits your life. Five character-filled bedrooms give everyone their own corner of the home, and two full bathrooms make busy mornings easier. The layout offers excellent potential for multi-family living, giving you options as your needs evolve. Recent improvements, including updated air conditioning and septic upgrades, add welcome peace of mind. Although the setting feels wonderfully quiet, everything you need is still close at hand. Groceries, dining spots, coffee shops, sports fields, ice rinks, and Tottenham's popular Conservation Area with trails, a swim zone, disc golf, and picnic spots are all minutes away. Commuting is smooth, with Hwy 9 about 5 minutes from the door and Hwy 400 roughly 15 minutes, along with quick drives to Alliston, Orangeville, Bolton, Schomberg, and Caledon. This is the rare kind of home that gives you space, simplicity, and a slower pace without asking you to give up a single convenience. (id:58919)
RE/MAX Hallmark Peggy Hill Group Realty
1803 Old Second Road N
Springwater, Ontario
Projected to generate $70,000-$80,000 in solar income over the next five years, with future hydro savings thanks to the two solar panel systems on the property, this timeless all-brick Victorian farmhouse, set on over 3 acres of gently rolling countryside, perfectly blends 1800s character with modern sophistication. Fully renovated in 2023, it offers a seamless fusion of historic charm and contemporary comfort, featuring a chef-inspired kitchen with a hidden pantry, a wall of natural light, a formal dining room with a cozy wood-burning fireplace, and a spacious family room accented by a propane fireplace. The wrap-around front porch enhances the home's curb appeal, while main-floor laundry with garage access adds everyday convenience. Step outside to enjoy 360-degree panoramic views stretching 15 miles, unwind by the fire pit patio, or explore multiple outbuildings ideal for storage or hobby farming. With solar panels, a durable metal roof, and an attached garage, this remarkable property offers sustainability, functionality, and elegance-all within minutes of major amenities yet surrounded by tranquil country beauty. (id:58919)
Century 21 B.j. Roth Realty Ltd.
A114 - 241 Sea Ray Avenue
Innisfil, Ontario
Welcome to this *Rare Ground Floor* 2-bedroom, 2-bathroom condo at Friday Harbour - the perfect year-round retreat offering comfort, space, and resort-style living. Perfect For A Year-Round Retreat Or A Peaceful Getaway From The City. Large Private Terrace With Partial Lake View, Perfect Place To Relax With A Glass Of Wine Or Enjoy A Bbq With Friends And Family. Watch the sunrise in the morning from floor-to-ceiling windows in the living room. Enjoy public access to beach, boardwalk and more than 100-Acre Nature Preserve for hiking. (id:58919)
Zolo Realty
G17 - 375 Sea Ray Avenue
Innisfil, Ontario
The Most Spacious 3 Bdrm Floor Plan Garden Level Corner Unit With WALK-OUT TERRACE!!! Both Sliding Door & Gate Lock By Key So No Need to Use Long Hallways & Elevators. Large Living Space For Comfortable Size Furniture. Floor-to-Ceiling Windows For Maximum Day Light!! Fantastic Closet Space! Garage Parking Spot Only Steps Away!! Gently Lived In & Feels Like New!! Short Distance to Lake Club, Marina, Boardwalk Filled With Restaurants, Shops, Conveniences & More!! Beautiful Golf Course Is A Must To Try, Nature Trails To Walk Or Snow Shoe, Pools, Music & Lots of Water Activities. So Much To Do & Experience. Come & Enjoy Everything Friday Harbour Has To Offer & Join The Community. (id:58919)
Sutton Group-Admiral Realty Inc.
1029 Barton Way
Innisfil, Ontario
Welcome to this bright and spacious 3,097 sqft 4 bedroom gem. Step inside to a bright, airy foyer with large porcelain tiles that continue through the kitchen and laundry. Separate family, living and dining rooms offer hardwood floors and easy flow for entertaining. The open to above living room showcases a floor to ceiling brick fireplace framed by a built in wall unit with pot lights. The gourmet kitchen presents a large island with wine fridge, quartz counters, a tile backsplash, stainless steel appliances and a gas stove, plus a walkout to the backyard. A beautiful main floor office with French doors can be used as a bedroom. Upstairs you will find four generous bedrooms with ensuite access, including a primary retreat with two walk in closets and a five piece ensuite. The full basement includes a separate walk up entrance for flexible future use. Brick and stone exterior. Close to schools, parks, shopping and commuter routes. (id:58919)
Royal LePage Meadowtowne Realty
1983 Innisfil Heights Crescent
Innisfil, Ontario
Situated on 2.5 private acres and backing onto a protected greenbelt with mature trees, this home offers tremendous curb appeal among other high-quality residential properties in the area. The 4-bedroom, 4-bathroom residence provides approximately 2,700 sq. ft. of above-grade living space along with a partially finished walk-out basement ready for completion. The property features a long driveway leading to a 5-car garage with an additional carport, as well as a spacious deck overlooking the private, treed setting. A 22' x 46' inground saltwater pool is positioned within mature landscaping, creating a peaceful outdoor environment. Inside, the home includes large principal rooms, a functional layout, a gas fireplace, and well-maintained classic finishes, offering a solid foundation for future updates. The walk-out basement provides considerable potential for additional living space, an in-law suite, or recreation areas once completed. This location offers privacy while remaining close to local amenities, schools, and commuter routes, including convenient access to Highway 400, making it suitable for buyers seeking space, flexibility, and long-term value. (id:58919)
Sutton Group Incentive Realty Inc.
331 Mariners Way
Collingwood, Ontario
This 2 bedroom, 2 bathroom, 2nd floor unit has gorgeous forest\\landscape views out of the primary suite and living area. An open and bright livingroom with gas f/p, dining area and kitchen that features stainless steel appliances. The Primary suite has double closets and ensuite bath with shower. One large guest bedroom plus a second full bath. Enjoy over 1 mile of walking paths in the community, with over 10 acres of environmentally protected lands including a private marina and boat house, 7 tennis courts, 4 pickleball courts, 2 outdoor pools, a sandy beach, two additional beaches and a deep swimming area off the yacht pier, a volleyball court, kayak racks\\access and putting green. The recreation centre is huge and has an indoor pool, spas, sauna, gym, games room, library, double kitchen, outdoor patio seating, social room with piano and more! Just minutes to shopping or entertainment at the Gayety Theatre, the ski hills at Blue Mountain, and on route to the quaint town of Thornbury, not to mention having Georgian Bay and Wasaga Beach at your finger tips!. Updates include; flooring and trim (2024), water heater (2023), windows (2021), gas line to BBQ (2019). The deck has a view of beautiful trees\\forest which provides a very private and enjoyable outdoor experience. You would own two outdoor storage lockers and have access to two more common storage areas. There is one parking space with additional guest parking in the immediate parking area. (id:58919)
Sotheby's International Realty Canada
228 Bayshore Road
Innisfil, Ontario
Nestled on a generous lot with peaceful nature behind and the lake just across the road, this property offers the perfect balance of family living and lakeside retreat. Just steps from the waterfront park, you can enjoy morning walks by the water, afternoons at the park, and evenings taking in the fresh lake breeze. Inside, the open-concept layout creates a warm and welcoming space where family and friends can gather with ease. A versatile separate area provides flexibility for a workshop, garage, or hangout, making the home as practical as it is inviting. Outdoors, a large deck and stone patio with a hot tub set the stage for relaxation, entertaining, and enjoying the beautiful natural surroundings. With its serene setting, proximity to the lake, and spaces designed for both everyday living and year-round enjoyment, this home is truly special. (id:58919)
Keller Williams Experience Realty
604 - 31 Huron Street
Collingwood, Ontario
ANNUAL UNFURNISHED LEASE - Experience luxury waterfront living in this exceptional Harbour House penthouse. This spectacular penthouse suite offers the ultimate Collingwood lifestyle - a 2-bedroom plus den end unit showcasing unobstructed, panoramic views of the harbour and waterfront. The vaulted ceilings and open-concept living space create an airy, light-filled retreat with unparalleled views. The gourmet kitchen features an island with seating, a gas stove, and thoughtful details for both entertaining and everyday living. Step outside to your 150 sq. ft. private terrace, perfect for morning coffee, evening dining, or taking in the tranquil waterfront sunsets.The spacious loft-style primary suite is a true sanctuary, featuring vaulted ceilings and a breathtaking view stretching to Wasaga Beach. Enjoy his and hers closets, and a spa-inspired ensuite bath complete with soaker tub, double sinks, shower and water closet. A second bedroom and den provide comfort and flexibility for guests and an office space. Enjoy the exclusive amenities of Harbour House, including a fully equipped fitness centre, two guest suites, two elegant common rooms, and a rooftop patio overlooking the bay. Ideally located just steps from Collingwood's vibrant downtown, you'll have easy access to boutique shopping, fine dining, waterfront trails, and the charm of this four-season community.This is more than a home - it's a lifestyle defined by elegance, comfort, and the beauty of the bay. (id:58919)
RE/MAX Four Seasons Realty Limited
6429 3rd Line
New Tecumseth, Ontario
Great Opportunity to own this house sitting on 10 acre of land close to new development. Great live/ work opportunity. house comes with Barn 30 x 75 and heated workshop 30x30. Property is tenant occupied current tenants pay $4400 plus utilities. Huge potential this 10 acre lot is very close to builder houses and plaza. (id:58919)
RE/MAX Realty Services Inc.
305 - 333 Sunseeker Avenue
Innisfil, Ontario
Welcome to Sunseeker at Friday Harbour! This brand-new 1 bed, 1 bath suite offers custom kitchen cabinetry, quartz counters, wide-plank flooring, window blinds & built-in closet organizers. Includes 1 underground parking, storage locker & high-speed internet. Resort-style amenities: outdoor pool w/ cabanas, golf simulator, theatre, pet wash & more. Steps to Starbucks, Fishbone, private beach & about 100-acre nature preserve. Luxury living by the lake! (id:58919)
Zolo Realty
144 Trout Lane
Tiny, Ontario
There's a certain feeling you get when you arrive in Tiny Township.The sound of the wind moving through the trees. The quiet roads. The steady, calming rhythm of Georgian Bay just a short walk away. Life slows down here in the best way.This raised bungalow sits on a spacious, private lot - the kind of property where mornings start with coffee on the deck and evenings end under the stars. Inside, the home is bright and welcoming, with an easy main-floor flow that feels instantly comfortable. Two bedrooms on the main level offer convenience and simplicity, while the lower level adds a third bedroom and cozy living space - perfect for guests, family visits, or simply spreading out.The single-car garage has inside entry, so groceries and winter mornings stay effortless. Natural gas heat and municipal water mean year-round comfort and peace of mind. And whether this becomes your full-time home or your four-season cottage retreat, it has everything needed to settle in and stay awhile.It's close enough to Barrie and Midland for work, errands, and everyday life - yet just far enough that the pace shifts the moment you turn into the driveway. Trails, beaches, and hidden shoreline lookouts become part of your daily rhythm. Neighbours wave. Sunsets stop you mid-conversation. And weekends feel different when you live somewhere that feels like a getaway.If you've been looking for a place that feels like a fresh start - calm, comfortable, and connected to nature - you may have just found it.Welcome home to Tiny Township.Where life is simpler. And somehow, richer. (id:58919)
Revel Realty Inc
306 - 333 Sunseeker Avenue
Innisfil, Ontario
Experience luxury living at its finest in this brand new one-bedroom, one-bathroom condo located in Sunseeker building , Friday Harbour Resort. This elegant unit features a spacious open-concept layout, a modern kitchen with a huge island, and a great size balcony with stunning Marina and boardwalk views. Tenant will enjoy the stunning amenities Sunseeker Building offers , including a golf simulator, outdoor pool and hot tub, outdoor and indoor dining areas, indoor gaming lounge, pet wash station, Party room. Enjoy resort-style living with luxury amenities, shops, restaurants, and nature trails right at your doorstep. unit comes with 1 parking and locker (id:58919)
RE/MAX Experts
41 Melrose Avenue
Wasaga Beach, Ontario
ALL INCLUSIVE! Beautiful Detached Home Located In Wasaga Beach. Spacious Main Floor Unit Offering Three Spacious Bedrooms and Two Bathrooms. Primary Bedroom Has Three-Piece Ensuite. Open Concept Living Room and Kitchen With Walk-Out To Deck. Enjoy The Fully Fenced Backyard With Deck and Optional Skating Rink. Close Proximity To Walking/Biking Trails and Amenities Such As Grocery Stores, Restaurants and Shops. Short Drive to Collingwood and Stayner. (id:58919)
RE/MAX By The Bay Brokerage
45 William Avenue
Wasaga Beach, Ontario
Welcome to 45 William Ave Wasaga Beach! This beautifully maintained 4-bedroom, 3-bath home is nestled in a quiet, family-friendly neighborhood just steps to the beautiful waters of Georgian Bay. The bright and open main floor features ceramic and hardwood flooring, spacious living areas, plenty of storage, and a walkout from the kitchen to a lovely back deck - perfect for relaxing or entertaining while listening to the sound of the waves. A separate basement entrance offers excellent income potential or in-law suite possibilities. Conveniently located near Collingwood, and Blue Mountain, for year-round recreation, golf, water sports, restaurants, and amenities, this home combines comfort, space, and opportunity in one perfect package. This home can be yours now, and is available for a quick closing. Some photos have been virtually staged. (id:58919)
RE/MAX By The Bay Brokerage
200 Edward Street
Orillia, Ontario
Attention Orillia Real Estate Investors! Legal triplex within a 1 minute walk to Soldiers Memorial Hospital. Tons of upside on rental income with 2 vacant units and the 3rd unit can be vacant on closing so you can set rents at market rent from day 1! Also decrease expenses because all units are seperatly metered allowing tenants to pay their own hydro bills. Basement unit offers 2 beds, One 4pc bath, kitchen and living room plus in suite laundry, ceramic floors throughout and currently vacant. Rear unit is a 1 bed, One 4pc bath, large living room, in-suite laundry, laminate floors, freshly painted and currently vacant. Front unit is two levels and offers 1 bed, one 4pc bath, living room, kitchen and in-suite laundry ( this unit is currently occupied but can be vacant on closing if necessary). Gas wall furnaces in each unit. Large mature backyard. Front has excellent parking with space for atleast 6 cars. Attract quality tenants due to strong location just steps from schools, hospital, businesses, downtown and is on a bus route. (id:58919)
Century 21 B.j. Roth Realty Ltd.
4590 Trent Trail
Severn, Ontario
Vacant Waterfront Lot - Boater's Paradise on the Trent Severn Waterway. Build your dream retreat on this cleared, ready-to-develop waterfront lot just 80 minutes from the GTA. Located at the end of a quiet, friendly street with a gravel construction driveway already in place, this property offers direct access to the Trent Severn Waterway beside Lock 42. Pristine shoreline ideal for swimming, paddling, or docking. Navigate to Lake Couchiching, Lake Sparrow, and beyond. Minutes to Orillia, Casino Rama, hospitals, groceries, and restaurants. Easy access off Highway 11. Whether you're planning a seasonal escape or year-round residence, this rare offering combines natural beauty, convenience, and unbeatable boating access. Ownership of 1/28th of PIN 586050114 included in the deed during transfer. *For Additional Property Details Click The Brochure Icon Below* (id:58919)
Ici Source Real Asset Services Inc.
332 Ste Marie Street
Collingwood, Ontario
Nestled on one of Collingwood's most beautiful tree lined streets, this 4 bedroom/1 bath home offers endless potential in a prime downtown location. Sitting on sought-after Ste Marie St, you're just steps from shops, dining and the waterfront. Currently zoned R2 with additional C1 zoning, this property opens the door to a variety of uses- from residential and income-generating opportunities to possible commercial ventures. While the home does need some work, it boasts solid beams and timeless character, ready for someone with vision to restore it to its full charm. A rare find with this kind of location and flexibility- perfect for investors, renovators or anyone dreaming of making their mark downtown Collingwood. (id:58919)
Century 21 Millennium Inc.
26 Lakeshore Road W
Oro-Medonte, Ontario
Discover this charming private property (1.4 acre square lot) just steps from Lake Simcoe, nestled in a tranquil opulent area surrounded by luxurious homes. This large house (2,780 sqft according to MPAC) awaits your vision and TLC to unlock its true potential in its "as-is" condition. Photos have been virtually decluttered and virtually staged. Explore our virtual renovations to see how it can be transformed into your dream home. Featured on a spacious, private lot, this one-of-a-kind residence offers endless possibilities for personalization. Don't miss this exceptional opportunity! (id:58919)
RE/MAX Hallmark Realty Ltd.
98 33rd Street N
Wasaga Beach, Ontario
Welcome to a cozy, fully furnished 3-bedroom bungalow, is perfectly located just a 3-minute walk from the stunning Wasaga Beach Provincial Park and only a 30-minute drive to Blue Mountain Ski Resort - offering the best of both summer and winter living! Tucked away on a quiet street, this inviting home blends comfort, convenience, and that true "cottage" charm. Inside, you'll find beautiful natural wood paneling on the walls and ceilings, creating a warm and peaceful atmosphere throughout. The spacious family room features a natural gas fireplace - ideal for relaxing evenings with family or friends. The updated kitchen boasts quartz countertops, ample cabinetry, pot lights, and stylish modern finishes, making it perfect for everyday living or entertaining. Recent upgrades include a high-efficiency central heating and cooling system, an encapsulated and heated crawlspace, and updated electrical and plumbing systems. Easy-care laminate flooring flows throughout the home for a clean, modern look. Step outside to a large fenced backyard featuring a storage shed, children's play area, mature trees, and a sunny deck - perfect for family gatherings or quiet mornings with coffee. This property offers flexibility to suit your lifestyle. Whether you're searching for a peaceful year-round residence or a cozy beachside retreat, this bungalow truly has it all. (id:58919)
International Realty Firm
138 Elgin Street
Orillia, Ontario
Welcome to 138 ELGIN ST. for young couple looking to live in heart of downtown ORILLIA. This one year home still have warranty coverage which gives peace of mind, located just two minutes walk to waterfront. The ground level features a bright versatile office space. The second level has open concept living/dining room and a balcony. The top level leads to massive private rooftop terrace, perfect for entertaining or relaxing in sun with beautiful views. This home is made for modern living. This is a POTL purchase and has a common element fee, not a condo fees. (id:58919)
Homelife/miracle Realty Ltd
719 Kingston Road
Toronto, Ontario
Experience the ultimate blend of city living and serene escape in this stunning home in the Beaches. This charming home offers modern upgrades and an outdoor paradise perfect for creating lifelong memories. Picture yourself relaxing in the backyard oasis with a Jacuzzi, sauna, and Tiki bar - an entertainers delight that can easily double as your own private retreat. The finished basement provides extra space for recreation or relaxation, while the spacious yard, complete with hydro and ample storage invites endless possibilities. The rear laneway with parking for three cars- a rare gem in the city- and zoning for future expansion offers flexibility and future potential. Just minutes to downtown, the beach, parks, trails, and Queen Street's vibrant shops and cafe's, this home combines convenience with a lifestyle that feels like a permanent vacation! Don't miss the chance to call this serene escape your own. (id:58919)
Keller Williams Complete Realty
526 Dominion Avenue
Midland, Ontario
This 6,200 Square foot, single storey commercial building sits on a 100' x 100' lot in the heart of Midland's thriving downtown core. Zoned DC - Downtown Commercial, the property offers exceptional flexibility for a variety of permitted uses, including retail, service and office. Featuring a wide, open floor plan, excellent street exposure, and on-site parking, this space is ideal for a growing business looking to establish itself in one of Simcoe County's most walkable commercial districts. This lease is based on the 4,200 sq ft of retail space with 2,000 sq ft of storage available at no base rent. TMI for 2025 is $5.53 per sq ft. (id:58919)
Team Hawke Realty
15 James Finlay Way Unit# 917
Toronto, Ontario
Welcome to your new home in the heart of North York! This gorgeous 1 bedroom condo unit has everything you're looking for: full kitchen offering plenty of space for your culinary skills, a full breakfast bar area to enjoy all your meals as well as a dining area that can accommodate a full 4 person table if you prefer, open living room area that allows for various configurations, a separate bedroom that is incredibly large and offers space for multiple dressers. Plus, a full balcony with southern sun exposure to enjoy that first cup of coffee of the weekend. With a location that all your friends will envy after: seconds from the 401, a short bus ride to the Wilson subway station as well as Downsview GO, walking distance to groceries, a pharmacy and multiple restaurants. As well as mere blocks away from Yorkdale Mall. Numerous nearby parks, including Downsview Park, to take in the sites and sounds of Toronto. A truly rare building that is always clean with friendly neighbours who take pride in where they live plus your new home has a gym, party room, guest suites, visitor parking and so much more! Take a look today and fall in love! (id:58919)
Right At Home Realty Brokerage
G37 - 415 Sea Ray Avenue
Innisfil, Ontario
Incredible opportunity to call this unique, garden level, spacious High Point corner unit your home! Fully upgraded 2 bdrm 2 bath corner suite with 10 ft ceilings and lots of natural light!1025 sq ft of modern space with a large patio, sophisticated kitchen, lots of space for entertaining, closet organizers, privacy screens, blinds and much more! 1 underground parking and 1 locker included! Private Outdoor Courtyard Pool, Hot Tub, Doggy Spa Room and more! (id:58919)
RE/MAX Experts
7423 Concession 3 Road
Adjala-Tosorontio, Ontario
Welcome to 7423 Concession Road 3, Lisle: a rare and remarkable opportunity to own approximately 172 acres of pristine countryside in the heart of Simcoe County. This extraordinary property spans two parcels and offers a unique combination of cultivated farmland, rich natural landscapes, and boundless potential for future agricultural or lifestyle pursuits. Approximately 55 acres are dedicated to farmland, including 15 acres currently under cultivation and an additional 40 acres of open pasture easily convertible to active cropland. The remaining acreage features a serene blend of woodlands, conservation lands, and two picturesque ponds with wetlands, inviting endless possibilities for recreation, exploration, or private retreat development. The property's class 3, 4, and 5 soil complexes and level topography make it ideal for sustainable farming, equestrian use, or agri-tourism ventures. Natural drainage, ponds, and low-lying wetlands add to the property's ecological diversity and charm. Anchoring the landscape is a solid 4-bedroom, 1-bath bungalow awaiting your personal touch, accompanied by a collection of classic outbuildings; a bank barn, two greenhouses, a drive shed, and a garden shed, offering the perfect foundation for your vision. Whether you're seeking a working farm, conservation retreat, or a multi-generational estate, this property represents an incredible opportunity to acquire a vast and valuable piece of Ontario's rural beauty: be sure to view the aerial footage of the property to see all that it has to offer! (id:58919)
International Realty Firm
556 Champlain Road
Tiny, Ontario
The time is now to live the good life in this beautifully renovated, tastefully updated, move-in-ready bungalow on 1.33 acres, with over 1700 square feet of living space. Located directly across from Georgian Bay with three bedrooms, two bathrooms, and a finished basement, this home is ideal for downsizers seeking peace or families looking to escape subdivision living and enjoy the space and lifestyle of rural life. Located across from the marina, this is a boater's dream. You'll love the bright kitchen with a breakfast bar, ample counter space, and generous cabinetry. The bright open-concept living and dining area features an electric fireplace and a walkout to a back deck overlooking the large, private, wooded property. The main floor offers three bedrooms and a four-piece bathroom, providing convenient one-level living. The finished basement includes a spacious rec room with natural light, an electric fireplace, a three-piece bathroom, and inside access to the garage. Additional features include a 200-amp electrical panel, a six-year-old roof. Conveniently located near local beaches, Awenda Provincial Park, schools, and just a short drive to downtown Penetanguishene, Midland, shops, restaurants and Georgian Bay General hospital - you do not want to miss this turnkey opportunity! (id:58919)
Keller Williams Co-Elevation Realty
641 Bay Street
Midland, Ontario
Welcome to your perfect family home, ideally situated in the heart of Midland. Just a short walk to shops, schools, trails, and the shores of beautiful Georgian Bay, this charming 3+ bedroom century home offers the perfect blend of character and modern updates. Step inside and enjoy the warmth of hardwood floors, a spacious kitchen with island, and separate family, living, and dining areas ideal for both everyday living and gathering with loved ones. With two full bathrooms, gas heat, and central air, comfort comes standard. Outside, the large deck with a covered roof sets the stage for relaxed summer barbecues and quiet evenings. The oversized detached garage offers great storage or workspace, and the generous 50' x 150' in-town lot gives you room to grow. Lovingly maintained and thoughtfully updated from top to bottom - ask for the full list of upgrades. Don't miss this one! What are you waiting for. (id:58919)
RE/MAX Georgian Bay Realty Ltd
D120 - 333 Sea Ray Avenue
Innisfil, Ontario
Welcome to the rarely offered Black Cherry Model at Friday Harbour Resort. Meticulously cared for by the original owner and designed for the ultimate resort lifestyle! This ground floor unit boasts an expansive private patio with walk-out convenience, blending the comfort of bungalow style living with the luxury of a 4 season resort. Inside every detail has been thoughtfully upgraded: shaker style kitchen cabentry, upgraded flooring throughout, custom roller shade blinds add a modern elegant touch. The open concept layout is airy and perfect for entertaining or relaxing after a day on the water. As a tenant you'll enjoy exclusive access with 2 guest cards to an endless list of amenities that include pickle ball/tennis courts, pools, fitness centre, hiking and nature trails, kayaking and so much more. Step outside your door to the boardwalk boutique shops, dining, and year round events all within this vibrant resort community! Friday Harbour offers more than a home-it's a lifestyle. Comes furnished! (id:58919)
Century 21 Leading Edge Realty Inc.
16 Mundy Avenue
Tiny, Ontario
You will love this warm and inviting turn key bungalow with approximately 2000sq ft of living space, situated close to Farlain Lake, an idyllic inland lake perfect for swimming, kayaking and fishing. The home is nestled on a large fully fenced lot surrounded by mature trees, creating a peaceful, and secluded atmosphere. The main floor boasts a large open concept living space filled with light, has 3 generously sized bedrooms, a large updated kitchen with quartz counters and dedicated dining area, and a large 4 season sitting room/sunroom with patio door that walks out to a sizable main deck overlooking the sprawling landscaped backyard. There's plenty of space for kids, pets, and outdoor activities. The long double-car driveway provides ample parking for all your needs. The finished basement consists of ample storage, a large rec room, additional bathroom, and a large storage area/utility space that can be transformed into a 4th bedroom or additional living space. With great curb appeal and a well-kept interior, this home is a must-see with pride of ownership throughout. Located just steps from the scenic walking trails of Awenda Provincial Park, OFSCA Trail System, a private boat launch and multiple marinas. This home is a dream come true for outdoor enthusiasts looking to embrace the natural beauty of the area in a stunning home that is move-in ready with all the charm and modern updates you need. Other Recent Updates Include: freshly painted walls and updated trim throughout, and a re-shingled roof (2019) for additional peace of mind. (id:58919)
Keller Williams Co-Elevation Realty
8 Carmans Cove
Innisfil, Ontario
WELL-KEPT 2-BEDROOM HOME IN AN AMENITY-RICH ADULT LIFESTYLE COMMUNITY! Enjoy relaxed living in this charming Monaco II model bungalow nestled on a quiet cul-de-sac in Sandycove Acres, Innisfil's premier adult lifestyle community. Site-built foundation home with drywall construction and offering over 1,350 square feet of well-designed living space, this bright and inviting home is ideal for those seeking comfort, community, and ease of lifestyle. The well-equipped kitchen features warm wood cabinetry with woven rattan-style inserts, ample counter space, and a double sink, opening to a spacious living and dining area highlighted by a bay window and cozy fireplace. A four-season sunroom extends the living space with natural light and a walkout to a lovely back deck and garden shed, perfect for enjoying peaceful afternoons. The primary bedroom includes a walk-in closet and a 3-piece ensuite with in-home laundry, while the second bedroom and 4-piece main bath provide convenience for visiting family or friends. Very well-maintained and solidly constructed, this home offers tremendous potential to refresh and make it your own. Experience the easygoing lifestyle this vibrant 55+ community is known for, complete with three clubhouses, two heated outdoor pools, fitness and games rooms, woodworking and hobby spaces, shuffleboard and pickleball courts, walking trails, and social events that bring neighbours together. Located just minutes from Lake Simcoe, Innisfil Beach Park, and South Barrie's shopping and GO Station, this is retirement living at its best! (id:58919)
RE/MAX Hallmark Peggy Hill Group Realty
1372 Division Road E
Severn, Ontario
INDULGE IN LUXURY ON 2.1 ACRES WITH BREATHTAKING VIEWS, SHARED OWNERSHIP OF AN ADDITIONAL 32 ACRES, & A MAN-MADE LAKE!! Enter a realm of unrivalled elegance and awe-inspiring beauty! This jaw-dropping executive bungalow, set on 2.1 private acres, offers an extraordinary lifestyle with shared ownership of a human-made lake and 32 surrounding acres. The lake is perfect for swimming, stand-up paddleboarding, kayaking, winter hockey, or skating while stocked with smallmouth bass. Just moments from Simcoe County Forest trails, snowmobile trails, skiing, and outdoor adventures are at your doorstep. The curb appeal is simply unmatched, from the striking stone and board-and-batten exterior to the lofty peaked rooflines. Inside, nearly 4,600 finished square feet of open-concept living space showcases expansive lake views through large windows, highlighted by exquisite Brazilian cherry flooring and elegant tray ceilings with pot lights. The heart of this home is the high-end chef's kitchen, with granite countertops, top-tier appliances, an abundance of cabinetry, and a large island with seating. The spacious primary bedroom features a private deck, a walk-in closet, and a luxurious 5-piece ensuite. The custom, one-of-a-kind wrought-iron staircase gracefully leads to the walkout basement, where you'll find radiant heated floors, a spacious rec room with a bar area, three bedrooms, an indoor spa/hot tub room, and a full bathroom. Step into the 3-season Muskoka room for the ultimate in relaxation and entertaining. A triple car insulated and heated garage with high ceilings, a circular driveway with ample parking, and significant updates like newer shingles, A/C, and a boiler hot water tank for radiant heat make this a truly exceptional property. Live the life you've always dreamed of in a home that has it all! (id:58919)
RE/MAX Hallmark Peggy Hill Group Realty
1988 River Road W
Wasaga Beach, Ontario
A rare opportunity to own 100 ft of private waterfront on the tranquil Nottawasaga River, offering true four-season living and exceptional value. Set on a deep 324 ft lot, this retreat provides outstanding privacy and breathtaking sunset views across the water, while being just 3 minutes to Wasaga's lively main beach and only 20 minutes to Collingwood and Blue Mountain for skiing and winter recreation. The winterized, move-in ready cottage seamlessly blends modern comfort with the natural beauty of its surroundings, featuring new stainless steel kitchen appliances with a custom backsplash, new flooring, and convenient main-floor laundry with a new front-load washer and dryer. An oversized detached garage includes its own bathroom and shower and an upgraded electrical panel, while the long driveway provides parking for seven vehicles plus one in the garage. A terraced stone pathway leads down to a grandfathered two-storey waterfront bunkie, providing a cozy guest hideaway or studio with inspiring river views. The lower level functions as a boathouse for watercraft and more, while a steel-reinforced shoreline ensures stability and easy dock access. In spring, explore the nearby nature trails, sand dunes, and the awakening beauty of Wasaga Beach Provincial Park. Summer offers endless fun swimming, fishing, entertaining on the riverside patio, or gathering around the fire pit under star-filled skies. Autumn brings vibrant fall colours, orchard visits, harvest markets, and scenic trail walks. In winter, take advantage of Wasaga's cross-country ski and snowshoe trails, skate under open skies, or head to Blue Mountain for downhill skiing and après-ski dining - all before returning home to your peaceful waterfront retreat. Whether you are seeking a year-round residence, a weekend escape, or a multi-season family gathering place, this property offers a rare combination of privacy, access, and lifestyle convenience. Check out our must see Virtual Tour! (id:58919)
Century 21 Leading Edge Realty Inc.
0 F R Nelson Road
Severn, Ontario
For more information, please click Brochure button. Vacant land with stunning views over the marsh and the most beautiful sunrises. Build your forever home on this 1.6-acre property, perfectly located close to fishing, trails, snowmobiling, skiing, and all kinds of outdoor recreation. A commuter's dream - just 30 minutes to Barrie, 20 minutes to Orillia and Midland. Build your dream home on the hill! (id:58919)
Easy List Realty Ltd.
412 - 16 Raglan Street
Collingwood, Ontario
Welcome to Unit 412 at Sunset Cove-a beautifully maintained 2-bedroom, 2-bathroom condominium in one of Collingwood's most sought-after waterfront communities. Perfectly located on Georgian Bay, this upscale residence combines resort-style amenities with low-maintenance, year-round living just minutes from downtown Collingwood. Step inside to find a bright, open-concept layout designed for comfort and ease. Large windows flood the space with natural light and capture views of the Bay and surrounding landscape. The kitchen offers quartz countertops, ample cabinetry, and an extended counter with storage for added functionality and style. The spacious living and dining area flows seamlessly for entertaining or quiet evenings at home relaxing by the fireplace. The primary suite features double closets and a renovated 3-piece ensuite, while the second bedroom and bathroom are perfect for guests, a home office, or hobby space. Additional features include in-suite laundry and neutral décor that's ready for your personal touch. Residents at Sunset Cove enjoy an impressive list of amenities; Concierge, underground parking, recreation lounge with pool table, library, kitchen prep area, and social space. Outdoor pool & private sandy beach access. Bike storage, community BBQ area, and beautifully maintained grounds. Ideally located just steps from Sunset Point Park, the Georgian Trail, and a short stroll to Collingwood's vibrant downtown shops, restaurants, and waterfront parks, Sunset Cove offers the perfect balance of luxury, lifestyle, and location. Whether you're seeking a full-time home, weekend retreat, or investment property, Unit 412 delivers the best of Collingwood waterfront living. Discover the effortless elegance of life at Sunset Cove-where Georgian Bay meets everyday comfort. (id:58919)
Royal LePage Locations North
