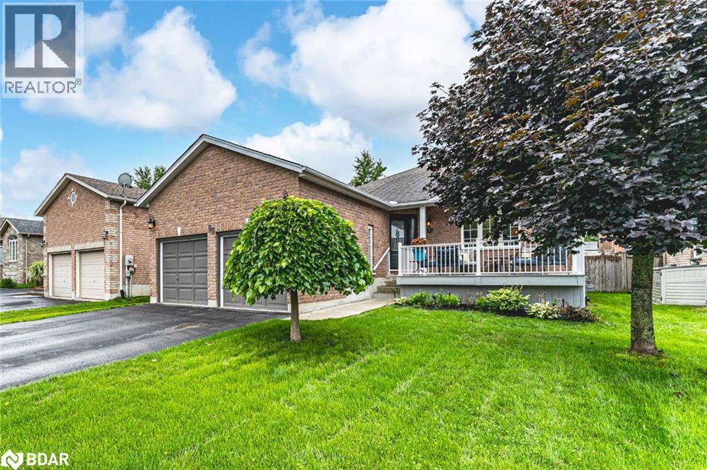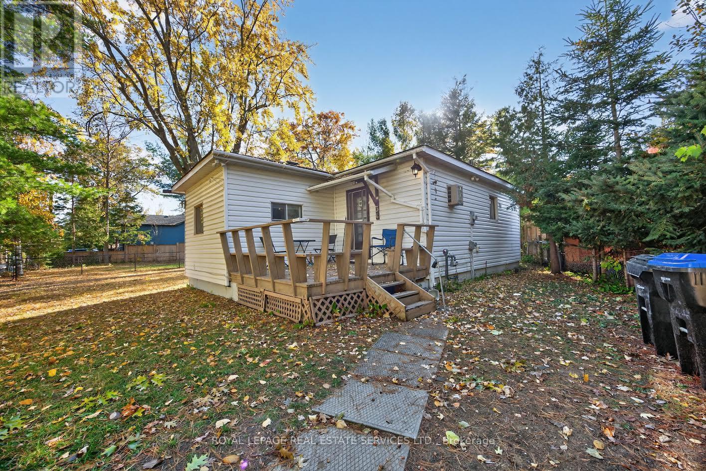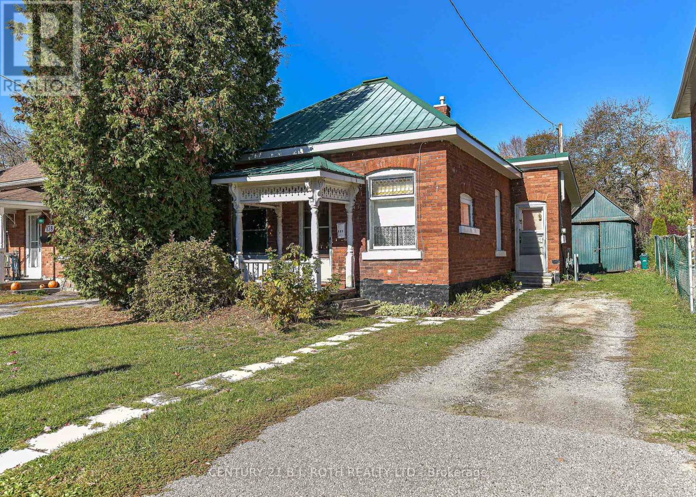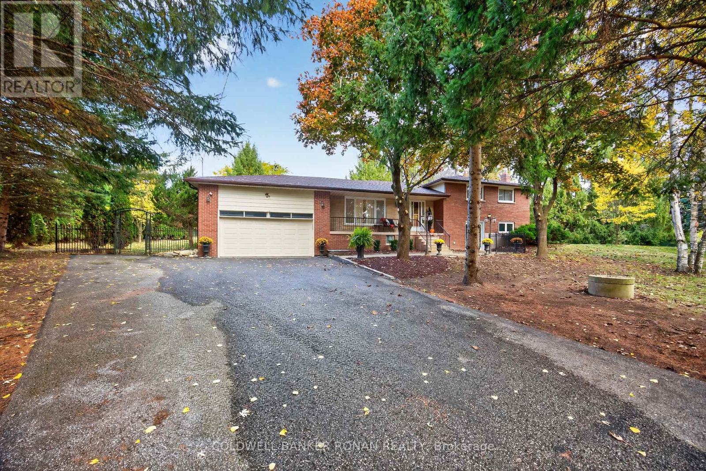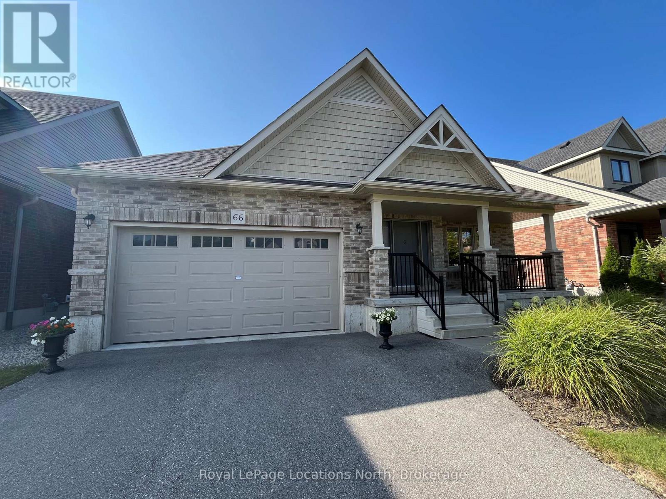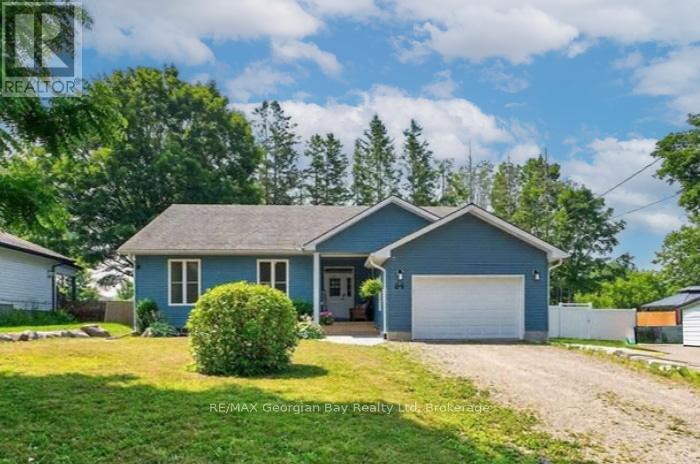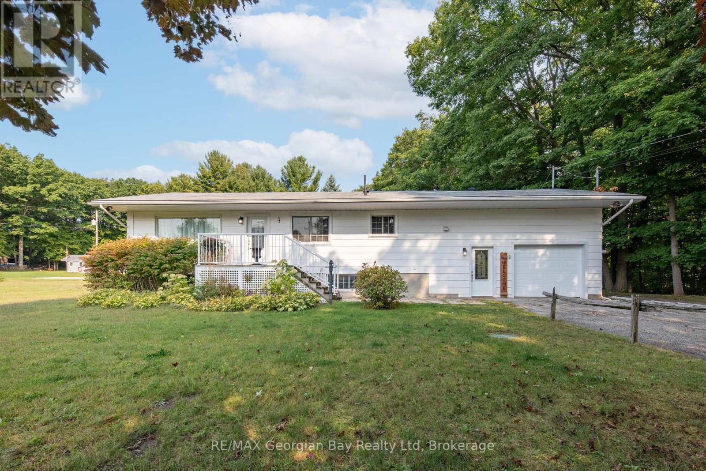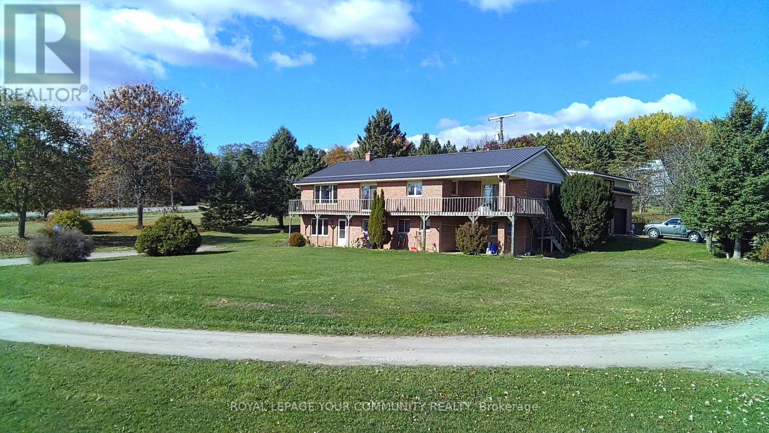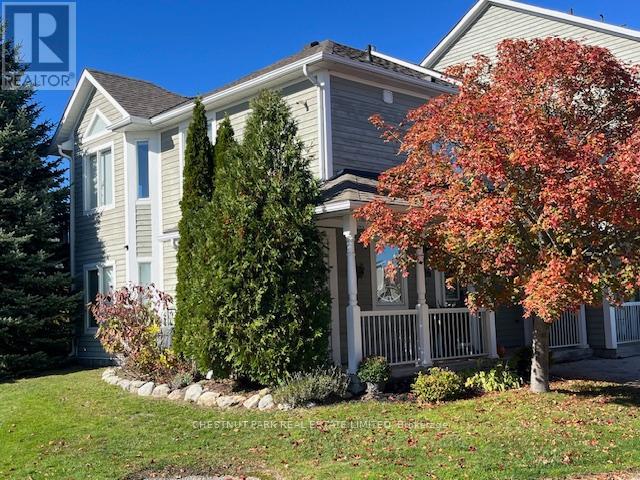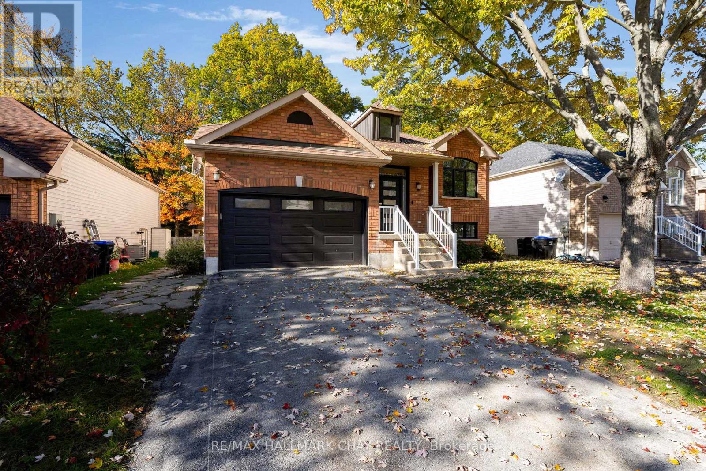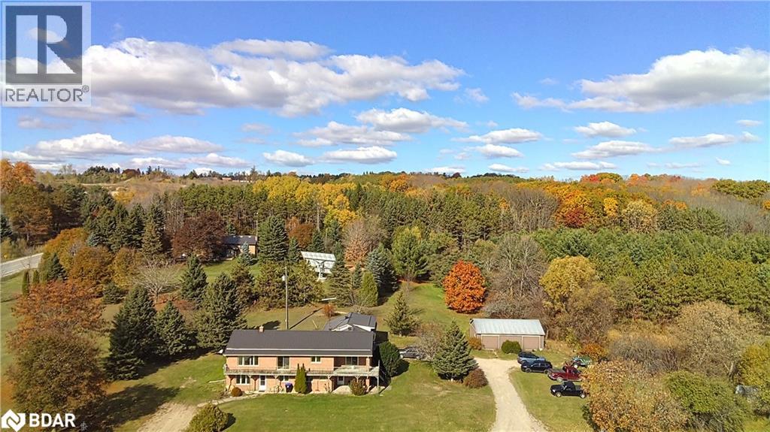95 Crompton Drive
Barrie, Ontario
CHARMING BUNGALOW WITH A VERSATILE LAYOUT IN A HIGHLY COVETED NORTH BARRIE COMMUNITY! Discover this inviting all-brick bungalow in one of Barrie’s most sought-after north end neighbourhoods, just minutes from the Barrie Country Club, East Bayfield Community Centre, and the Barrie Sports Dome. Nature lovers will appreciate being just steps from trails, playgrounds, and parks, with a beautiful mature forest across the street and Little Lake’s fishing pier just around the corner. Shopping, dining and daily amenities on Bayfield Street are close at hand, with quick Highway 400 access and only 11 minutes to downtown Barrie and the Kempenfelt Bay waterfront with its beaches, marinas, and lively year-round events. This home boasts fantastic curb appeal with a welcoming covered front porch, a generously sized front yard, a double attached garage with interior entry and an extended driveway for up to six vehicles. The fully fenced backyard offers a garden shed, gazebo, and a spacious deck for outdoor dining and entertaining. Inside, the bright open-concept layout flows seamlessly through the living, dining and kitchen areas. The stylish kitchen showcases a sleek tile backsplash, built-in appliances, island seating, and a sliding glass walkout to the deck for effortless al fresco dinners. The primary retreat showcases a walk-in closet, a private 4-piece ensuite, and deck access. Two additional bedrooms complete the main level, one of which is currently functioning as a laundry room, while a full laundry setup is also located in the lower level for added versatility. The fully finished lower level adds incredible versatility with a large rec room, a 3-piece bath, two bedrooms plus a gym. A rare opportunity to own a spacious, move-in ready #HomeToStay in a prime Barrie location where lifestyle, comfort, and convenience come together - this one is not to be missed! (id:58919)
RE/MAX Hallmark Peggy Hill Group Realty Brokerage
34 Nancy Street
Wasaga Beach, Ontario
Beachside living just steps from Wasaga's iconic Beach 1 and the shores of Georgian Bay! This 3-bed, 2-bath home/cottage sits on a quiet dead-end street, backing onto green space on a rare 100' x 99' fully fenced lot. Bright open-concept layout with vinyl plank flooring, gas fireplace, designer lighting & fresh paint. Enjoy spacious front/back decks and 4 powered sheds ideal for storage, a studio, or workshop. Minutes to shops, parks, new arena, and part of Wasaga's $10.9M waterfront redevelopment. (id:58919)
Royal LePage Real Estate Services Ltd.
136 Coldwater Road W
Orillia, Ontario
This home requires a total renovation. Definite mould issues wear a mask when showing. He prepared for a lot of work. Property being sold as is and all offers must contain a clause acknowledging this. (id:58919)
Century 21 B.j. Roth Realty Ltd.
2738 Concession Rd 4
Adjala-Tosorontio, Ontario
Set on nearly an acre, this charming 4-bedroom, 4-level side split showcases true pride of ownership. Enjoy a private and peaceful setting on a paved country road just outside the scenic Hockley Valley, and only minutes to Highways 9 and 50. The main level offers a bright kitchen, dining room, spacious living room, and a welcoming foyer. Upstairs you'll find three comfortable bedrooms and a full bath. The ground level provides a walk-out to the backyard, a kitchenette, fourth bedroom, and a cozy family room-perfect for guests or extended family. The lower level features a large recreation room, utility space, and direct access to the attached 2-car garage. Ideally located with easy access to Alliston, Orangeville, Bolton, and Bradford. (id:58919)
Coldwell Banker Ronan Realty
66 Hughes Street
Collingwood, Ontario
Short-Term Ski Rental Available: January - March. Experience the charm of Collingwood this winter in this beautifully maintained bungalow, conveniently located just 10 minutes from private ski clubs and Blue Mountain. Enjoy the vibrant downtown area, with shops, restaurants, just 5 minutes away. Spacious living room with seating for all and walk out to a south-facing deck. Granite countertops, Frigidaire stainless steel appliances, and island seating. Fully equipped with plenty of small appliances. Formal dining room, perfect for family meals or can be used as an office. Main Floor Laundry/mudroom off of garage, convenient for your winter stay. Primary Bedroom with queen bed, ensuite bath and large walk-in closet. Second bedroom has a double bed and large closet. Extra bed in unfinished basement if you have extra guests & sauna perfect to unwind after a day on the hill. Driveway fits 4 cars, homeowner's car is stored in the garage during the stay. Deposit: 50% upon signing the lease, balance due 3 weeks prior to occupancy. Security Deposit: $3000, applied toward bills and final exit clean. No smoking or pets. Enjoy an unforgettable winter season in Collingwood! (id:58919)
Royal LePage Locations North
64 Broad Street
Penetanguishene, Ontario
This beautifully maintained 3-bedroom, 2-bathroom ranch bungalow, built in 2018, offers modern comfort in a quiet, family-friendly neighbourhood. Featuring 9' ceilings, a custom kitchen with pantry, and an open-concept living and dining area combination, this home is perfect for entertaining family and friends. The living room's cozy gas fireplace and screened-in porch provide inviting spaces to sit back and relax. Enjoy a fenced-in backyard offering privacy plus, and an oversized garage with inside entry for added convenience. The partially finished basement offers in-law potential or extra room for your family's needs. Located just minutes from beautiful Georgian Bay, parks, trails, and all local amenities-this home truly has it all! (id:58919)
RE/MAX Georgian Bay Realty Ltd
1034 Pine Grove Road
Penetanguishene, Ontario
Check this out! Stunning 3-bedroom raised bungalow, perfectly situated on a lovely 150' x 420' county lot just minutes from beautiful Georgian Bay and all local amenities. Step inside to a bright, open-concept living space featuring a spacious eat-in kitchen with quartz countertops, a large island, stainless steel appliances with a gas stove - perfect for entertaining family and friends. The primary suite offers a relaxing retreat with a private ensuite featuring heated floors, while the laundry room and lower-level bathroom also include in-floor heating for year-round comfort. The basement area provides additional living space, ideal for a family or in-law potential. Enjoy outdoor living with gas BBQ hook-ups, hot tub, and a covered area with an awning overlooking the peaceful backyard. For hobbyists or those needing extra space, there's an oversized garage with loft plus an 18' x 40' heated and insulated shop-perfect for projects, toys, or storage. Additional features include a gas furnace, wired generator, water softener, and water filtration system. Whether you're looking for a private home to unwind or a place to embrace nature and community, this property has it all. Great price. Great location. (id:58919)
RE/MAX Georgian Bay Realty Ltd
4067 Airport Road
Ramara, Ontario
Attention Investors, Developers & Handy Homeowners! Welcome to 4067 Airport Rd., Ramara - a charming one-bedroom home offering incredible potential for those with vision and a knack for renovation. Some updates have already been started, but allows for you to still put your personal finishing touches and final plumbing connections to bring it to its full potential. Situated on a generous lot in a quiet, convenient area, this property is just minutes from Highway 12 and a short drive to Brechin and the vibrant City of Orillia, offering easy access to all major amenities. Enjoy proximity to Casino Rama, shops, restaurants, schools, beautiful lakes and outdoor recreation that the area is known for. Whether you're an investor looking for a promising project, a developer seeking a rebuild opportunity, or a handy buyer ready to make this space your own, this property offers exceptional value and endless potential in a prime location. Bring your tools and imagination - this could be your next great investment! NOTE: Some photos have been digitally enhanced or modified to show the potential of the space. This property is being sold "as is - where is" along with 4075 Airport Road PIN#740180004 - Currently they share a driveway, drilled well and septic system. (id:58919)
Sutton Group Incentive Realty Inc.
1973 10th Side Road
New Tecumseth, Ontario
Incredible opportunity just outside the Town of Tottenham! This rare 27.48-acre parcel features a mix of level cleared land and mature trees. Spacious home offers 6 bedrooms, 3 bathrooms, and 2 full kitchens, perfect for extended family or in-law living. Bright walk-out basement with multiple entrances, large windows, and generous living space. Main level has separate living, family and dining areas. Additional features include: Oversized 2.5-car attached garage with loft (via breezeway), 3-car detached garage/workshop (no hydro), Multiple walk-outs on both levels, Ample parking and privacy. This is a rare find with endless potential-don't miss your chance to own a piece of the countryside just minutes from all amenities! (id:58919)
Royal LePage Your Community Realty
16 Cranberry Surf
Collingwood, Ontario
Seasonal lease, fully furnished! The Cranberry Surf Community is located on a quiet cul-de-sac in a waterfront setting. Overlooking the environmentally protected wetlands, and a direct access to the adjacent Parklands, you'll enjoy the walking trail to a view of Hens and Chicken Island and the lighthouse as well as panoramic views of Georgian Bay and the magnificent sunsets! In winter, you'll enjoy the stunning views of Blue Mountain which is lit up for night skiing. It's a quick walk to the nearby Cranberry Mews with its wonderful selection of restaurants and a variety of merchants. It's only a short distance away to the Blue Mountains and several Ski Clubs, and a quick drive into town where a wide variety of shops, restaurants, and theatre beckon you. The unit has a calm neutral decor throughout and has been totally updated/renovated. Entering from a covered porch, the ground floor access is convenient after a day spent on the hills or shopping! Lots of storage for your sports equipment, etc. This 3 bedroom layout is perfect for families or when entertaining guests. The primary bedroom has its own ensuite bath with walk-in shower. Also a 4 piece guest bath. The 3rd bedroom is set up as den, making it the perfect space for use as a child's room or for catching up on emails! The upper level has an open dining area and a walk-out to the balcony. The kitchen was fully updated and is well-equipped. This level also features a newly renovated (2024) 2 piece as well as the laundry room. Designer decor is evident from top to bottom in the suite. Yours to come home to when it's time to relax, unwind and enjoy!! (id:58919)
Chestnut Park Real Estate Limited
38 Rose Valley Way
Wasaga Beach, Ontario
Welcome to 38 Rose Valley Way in the waterfront community of Wasaga Beach! The curb appeal of this stunning detached raised-bungalow features mature trees and established gardens, as well as a covered front porch and upgraded entry door with window accents. Spacious and welcoming foyer with plenty of room to grab your coat and put on your boots - interior access to the garage - then head upstairs to the primary living space or downstairs where it is fully finished with options for extended family, guests, home office or separate suite income potential. Fantastic functional layout offers two bedrooms, two baths as well as open concept kitchen / living / dining. Upgraded kitchen with hardwood cabinetry, s/s appliances, plenty of workspace and storage. Warmth of natural bamboo flooring throughout main level and into the bedrooms. Primary suite is complete with walk in closet and renovated ensuite with over-sized shower. Extend your living space to the full finished lower level where you will find an additional bedroom and full bath, large rec room, kitchenette, laundry room and walk out to the private, tree'd rear yard. Being a raised-bungalow, this lower level is filled with natural light via large above-grade windows. Step into the fully fenced rear yard, with two decks to enjoy on warmer days for BBQ meals and al fresco dining under the canopy of mature trees. The Wasaga Beach 14km of fresh water beach and shoreline is just minutes away for summer lake fun, walks along the waterfront or winter ice activities. Exceptional recreational activities are nearby - golfing, hiking trails, biking paths, skiing, and the four season outdoor adventures that Simcoe County has to offer. All the amenities a busy household might required are found in Wasaga Beach - schools, parks, shopping, dining, recreation, entertainment. Visit today to see why Wasaga Beach is one of the area's most sought-after communities! (id:58919)
RE/MAX Hallmark Chay Realty
1973 10th Side Road
New Tecumseth, Ontario
Incredible opportunity just outside the Town of Tottenham! This rare approximately 27.48 acre parcel features a mix of level cleared land and mature trees. Spacious home offers 6 bedrooms, 3 bathrooms and 2 full kitchens, PERFECT for the extended family or in law living. Bright walk out basement with multiple entrances, large above grade windows, and generous living spaces. More than ample main level supplies gorgeous country side views, multiple walk outs with main floor family room and separate dining room. Access the oversized 2.5 car garage through the breezeway. Note: large loft above garage for extra storage. Ample parking and privacy. 3 car detached garage/drive shed This is a rare find with tremendous potential just minutes from amenities. (id:58919)
Royal LePage Your Community Realty
