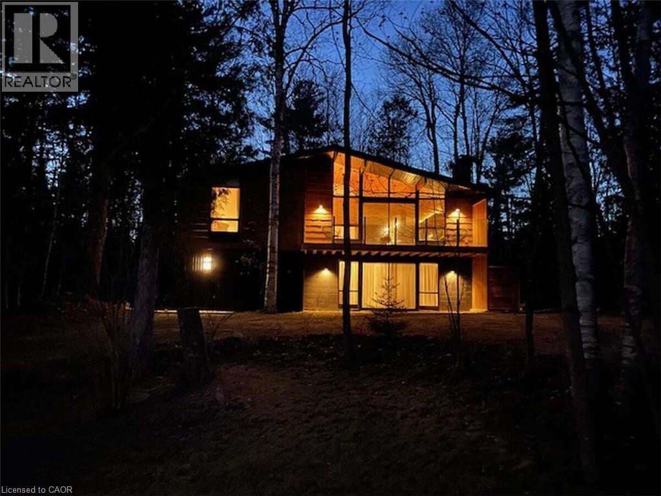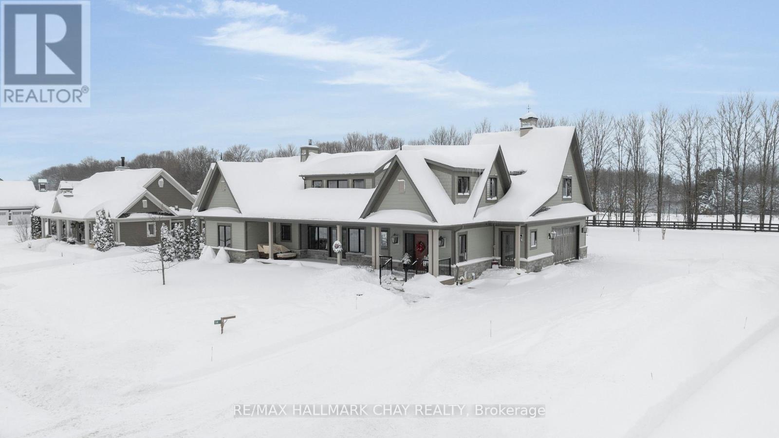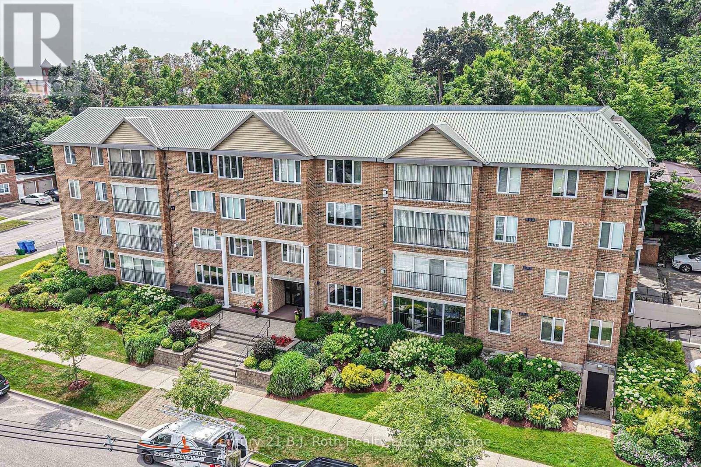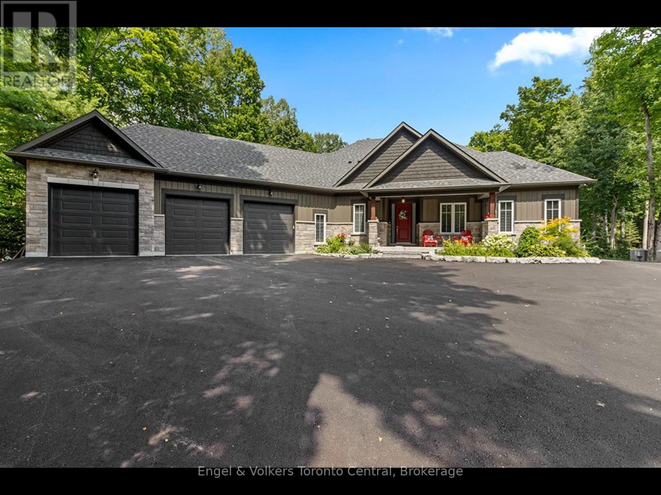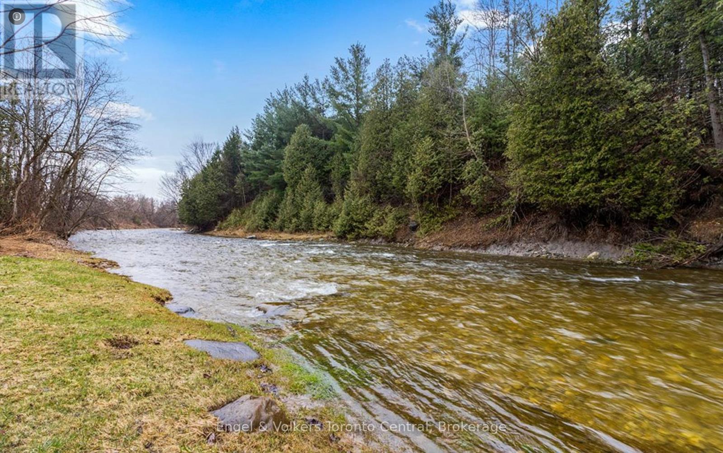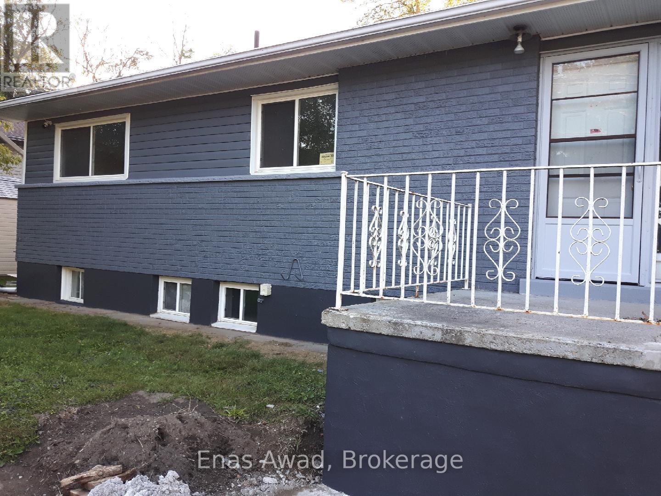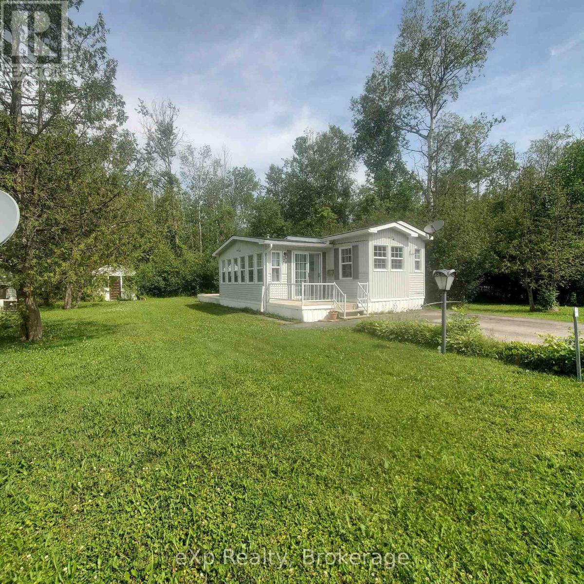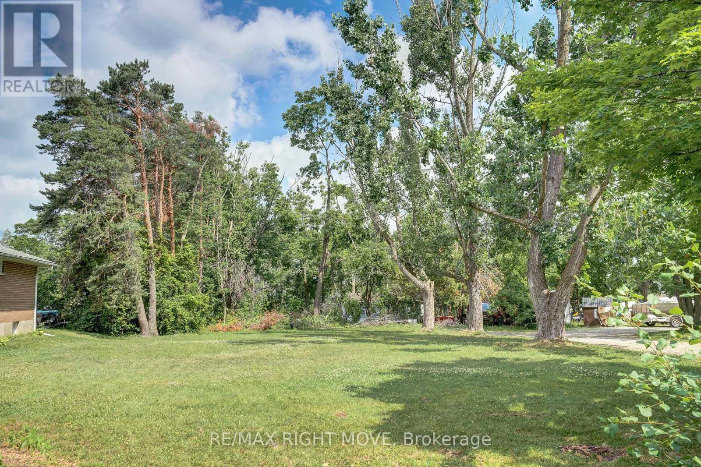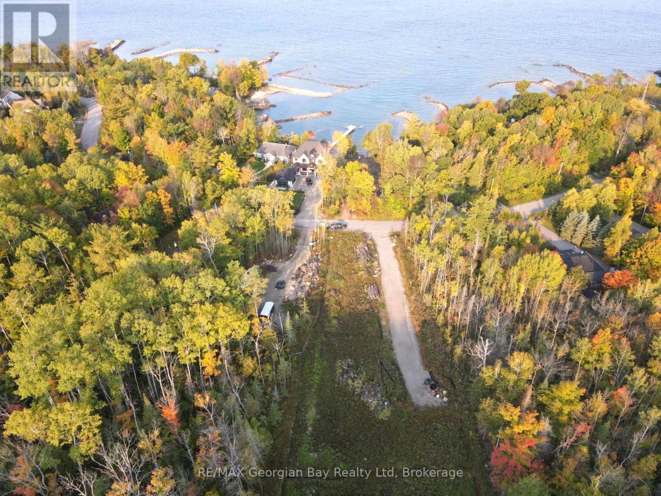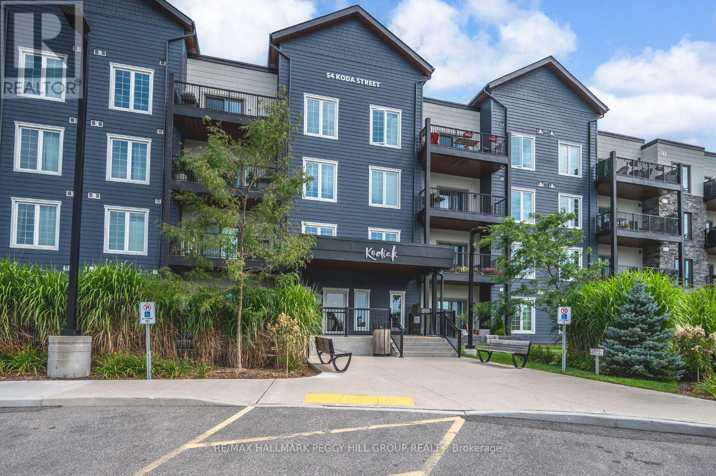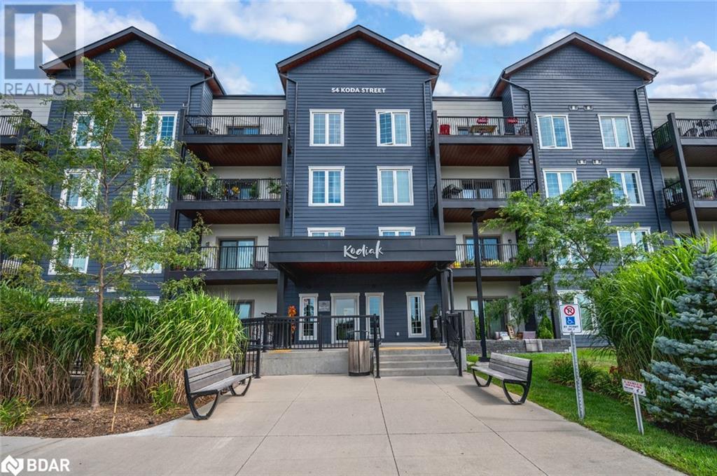28 Birch Trail
Wasaga Beach, Ontario
For more info on this property, please click the Brochure button. Welcome to this mid-century modern four-season home, just a short walk from the sandy shores of Wasaga Beach. Nestled on a quiet cul-de-sac and surrounded by mature trees, this 90' x 187' lot offers a peaceful and private setting with easy access to forest trails, biking paths, and outdoor recreation. This property is ideal for those seeking a full-time residence, a tranquil weekend retreat, or a high-end investment opportunity. This fully renovated property blends original charm with thoughtful upgrades. The interior features preserved 1970s cedar ceilings (15ft high), natural materials, and clean architectural lines. Slab on grade construction. No basement. Main Level: Entry, Office, 1 bdrm, 1 full bath with steam shower, and family room with F/P, bar/sink. Second Level: Kitchen/Dining, Living room with F/P, 2 bdrms, 1 full bath/tub and laundry. Large windows offering calming views of the trees and natural surroundings. Recent upgrades include a new steel roof (2021), 80,000 BTU gas furnace (2025), central A/C (2022), updated plumbing, and full electrical rewire with new panel (2022). Kitchen and dining area feature custom cabinetry, quartz countertops and new appliances incl. Bosch extra quiet dishwasher. Private, fully treed half-acre lot includes a firepit, natural landscaping, and offers a 5 minute walk to the beach via quiet, private pathways. Designed with inspiration from Japanese minimalism and Scandinavian warmth, the home offers calm, curated spaces throughout, making it a rare opportunity in one of Wasaga Beach’s most desirable locations. (id:58919)
Easy List Realty Ltd.
14 Georgian Grande Drive
Oro-Medonte, Ontario
Welcome to 14 Georgian Grande Dr in Oro-Medontes prestigious Braestone Estates. This charming bungaloft is nestled on a highly desirable + acre lot backing on the Braestone Farm. Enjoy easy access to the fields of berries, fruit trees, vegetables, and skating pond. This Morgan model boasts a modern open-concept design with 3 bedrms, 3 bathrms, and over 2,400 sq ft of fin living space. Dramatic soaring ceilings in the main living areas are accentuated with walls of windows both front and back. The kitchen features stone countertops, high end Fisher-Paykel appliances, and an additional servery to expand your storage space. The dining area, unique by design, has French doors leading to the front covered porch and also out to the back patio. The living room is made cozy by a Napoleon gas f/p. The primary suite is situated on the back of the home with tranquil views of the farm, has a W/I closet and 4 pc ens with glass shower. The second bedrm on the main floor is being used as an office. Upstairs, a 900 sq ft loft area is set out with a cozy sitting room, a bedroom that can accommodate 2 queen size beds and has an ensuite bath and W/I closet. Great for guests or family. The unfinished basement with rough-in bath has endless possibilities for extended living space. EXTRAS: Awesome sense of community full of great people, Bell Fibe high speed, Double car garage, 11 KW generator, monitored alarm system, gas BBQ hookup, and lawn sprinkler system. Located between Barrie and Orillia, enjoy peaceful country estate living with a wide variety of outdoor activities at your doorstep; Golf at the Braestone Club, Ski at Horseshoe and Mount St Louis, Bike at Hardwood Hills, Hike in the Simcoe and Copeland forests, Easy access to snowmobile trails, Boat in the surrounding lakes, Get pampered at the new Vetta Spa. Feel comfortable being just 10-15 min drive from a wide variety of amenities including restaurants, rec centres, theatres, hospitals, shopping, and Costco. (id:58919)
RE/MAX Hallmark Chay Realty
104 - 95 Matchedash Street N
Orillia, Ontario
Welcome to The Curtmoor, a highly desirable building in the heart of the North Ward! This beautifully maintained main floor condo offers 1,800 sq ft of comfortable living space with 3 bedrooms, 2 bathrooms, and a spacious in-unit laundry and storage room. Enjoy access to a peaceful back garden area, plus an additional storage room, for the exclusive use of this unit, conveniently located just across the hall. This is the only unit on the floor that includes an additional storage room. Features include underground parking, beautifully landscaped gardens, a welcoming common room, and regular social gatherings. All within easy walking distance to downtown shops, restaurants, and the waterfront. A rare opportunity to enjoy low maintenance living in a vibrant and peaceful community! (id:58919)
Century 21 B.j. Roth Realty Ltd.
157 Farlain Lake Road W
Tiny, Ontario
Welcome to a truly rare opportunity to own a spectacular income-generating lakefront retreat on the serene shores of Farlain Lake in beautiful Tiny, Ontario. This exceptional 3+2 bedroom, 3-bathroom home or cottage offers the perfect blend of luxury, comfort, and natural beauty, making it an ideal Airbnb rental or personal escape. Set in a quiet, family-friendly neighbourhood, this property offers a peaceful lifestyle while also presenting strong short-term rental potential for savvy investors or those seeking a secondary income stream.Enjoy stunning lake views from your cedar lakeside deck or entertain guests on the spacious lower terrace, both perfectly positioned on a deep, beautifully landscaped lot with a sandy shoreline and an impressive granite boulder retaining wall. Built with durable Hardy Plank siding, the home also includes a detached garage, screened-in porch, and private docks for endless waterfront enjoyment.Inside, the home is designed to impress with vaulted 9-foot ceilings, maple and vinyl plank flooring, and a fully finished walkout basement ideal for accommodating guests or generating extra rental income. The bright and open living space features a spacious family room, a primary bedroom with walkout to lakefront views, and a dining/great room with its own walkout, making the most of the incredible setting. The kitchen and bathrooms are finished with modern fixtures, and the home comes fully equipped with appliances, so its ready for you or your guests to move in and enjoy.Other highlights include a backup generator, ample storage, and proximity to year-round attractions like the OFSC snowmobile trail system, provincial parks, a convenience store, and a local playground. Whether you're looking for a personal lakeside haven or a proven Airbnb income property, this one-of-a-kind home delivers the best of both worlds. Don't miss your chance to invest in a lifestyle and a property that truly stands out. (id:58919)
RE/MAX Ultimate Realty Inc.
81 Spruce Street
Tiny, Ontario
Custom-Built Retreat in Woodland Beach, Tiny Township. Welcome to your dream home in the heart of Woodland Beach! Nestled on a beautifully treed one-acre lot, this thoughtfully designed 4-bedroom bungalow (with potential for a 5th bedroom or home office) was custom built in 2018 and offers the perfect blend of comfort, style, and functionality. Step inside to rich hardwood floors, two cozy gas fireplaces, and a bright, cheerful kitchen ideal for family meals and entertaining. The triple-car garage and newly paved driveway include a concrete pad designed for your motorcoach, camper, or RV, a rare bonus for adventurous spirits. The expansive back deck sets the stage for summertime BBQs and relaxing under the stars, while the finished lower level with in-floor heat offers space for every kind of gathering whether its a game of billiards or ping pong, a wine tasting from the cantina, or movie nights in front of the cinema-style projection screen and fireplace. Best of all, you're just a short stroll to the beach via a township-maintained waterfront access. Whether its a permanent home or weekend escape, this property delivers a lifestyle of comfort, privacy, and recreation, all just steps from the shores of Georgian Bay. (id:58919)
Engel & Volkers Toronto Central
3237 Collingwood Street
Clearview, Ontario
Discover a Rare Slice of Riverfront Paradise on the Edge of Creemore. Welcome to nearly 100 acres of breathtaking natural beauty where rolling meadows, mature mixed forests, and the serene Mad River weave together a landscape of endless possibility. Located just outside the charming village of Creemore, this remarkable property offers a blank canvas for your dream vision. Whether you imagine a private country estate, a working farm, an equestrian haven, or a peaceful nature retreat, the lands diverse topography and scenic vistas provide the perfect backdrop. Explore winding trails, enjoy woodland walks, or experience the thrill of ATV rides across this expansive and ever-changing terrain. Let your creativity soar as you explore this rare opportunity where forest, field, and river converge to offer a truly unique and inspiring setting. The potential is as vast as the land itself. (id:58919)
Engel & Volkers Toronto Central
22 Olive Crescent
Orillia, Ontario
This is a large legal 4plex. Apt 1-1bdrm, apt2-3bdrm, apt3-1bdrm, apt4-2bdrm, plus coin-operated laundry room and storage space. Apt 2 & 3 are set up to be combined into one large family with 4 bedrooms, 2 living rooms, 2 bathrooms , a large open-concept kitchen and has its own front entrance. This still leaves 2 apartments to rent out to pay the mortgage or maybe use it as a multi-generational home with parents or grandparents having their own place. So many configurations to work with. A huge backyard to allow the family to play that has 3of4 units completely renovated (TBF July 31) with all NEW interior doors, flooring, trim, bathrooms, kitchen and appliances. It is located across the road from multi-million dollar lakefront homes with Kitchener Park located 400ft away with a beach area and boat launch access. It's on a huge lot of 0.4 Acre that can possibly accommodate building another residence (garden suite) in the backyard, with the new owner getting proper approval. New roof, insulation and siding 2015. Buyers or agents confirm all measurements. (id:58919)
Enas Awad
24 Prince Charles Avenue N
Springwater, Ontario
Welcome to your tranquil, beautifully treed, family oriented escape tucked peacefully away in Rural Springwater. While still remaining just minutes from amenities, this excellent central location situated between Wasaga Beach and Elmvale offers both a very quick ride for a family beach day on the stunning shores of Georgian Bay or some walking, shopping and dining in the quaint village shops and restaurants in Elmvale. Or if you just feel like staying home, Wasaga Pines is a very well maintained community offering TWO swimming pools, a clubhouse, soccer field, basketball court, rec hall, pavillion, mini putt and super fun playground area. The community also hosts numerous planned activities/events such as cards, game nights, themed events etc for all to enjoy. The very bright, open concept, freshly painted, well maintained mobile home has 2 bedrooms, 1 full bath (4pc) plus 1 ensuite (2pc), huge living room aluminated with natural light in the day and a cozy fireplace to curl up beside at night with a good book. Also equipped with a well kept kitchen with tons of storage space and big pantry, large dining area, laundry closet and two lovely front and back decks to enjoy your early morning coffee or early evening tea. This property backs onto forest, ensuring your backyard privacy as well as a perfect backdrop for nature loving enthusiasts. Very little to do besides move right in and make this home your own with your personal touches and head over to enjoy all of the amazing property amenities this community offers. Taxes/water included in park fee.($6418.40 - 2025 with option to pay monthly or annually) (id:58919)
Exp Realty
4 Skyline Drive
Orillia, Ontario
Great opportunity for a custom home build or investment property! This vacant building lot is located in Orillia's desirable North Ward. Measuring 59' x 126', the property is zoned R2, allowing for a variety of permitted uses, including a bed and breakfast, single detached dwelling, or two- and three-unit dwellings and conveniently located within walking distance to the city bus route, schools, shopping, and a golf course. Just a short drive to West Ridge and downtown Orillia, with easy access to Highway 11. Approximately 40 minutes to the GTA and 20 minutes to Muskoka. (id:58919)
RE/MAX Right Move
465 Silver Birch Drive
Tiny, Ontario
Lot is cleared! Lovely building lot in Prestigious area of Thunder Beach, ready to be built on now. This property is within walking distance of Beautiful Georgian Bay, 20 minutes from all amenities and travel destinations. Build a New Home starting from 1.2 million. Choose from one of our sellers pre-designed homes or customize your own home with a design team. Drawings attached to supplements. Don't let this unique opportunity pass you by. (id:58919)
RE/MAX Georgian Bay Realty Ltd
112 - 54 Koda Street
Barrie, Ontario
SPACIOUS TWO-BEDROOM CONDO WITH MODERN FINISHES & AN IDEAL LOCATION! Discover this stunning, open-concept home nestled in the highly sought-after Holly neighbourhood. Perfectly positioned close to all amenities, this home is in a vibrant, family-friendly community that offers everything you need and more! Step inside this beautifully designed 2-bedroom, 2-bathroom property and be immediately impressed by the expansive 9 ceilings, intelligent storage solutions, and abundant natural light flowing through the space. Quality flooring throughout the home ensures a seamless flow from room to room, enhancing the overall sense of luxury and comfort. The spacious living area is perfect for entertaining or unwinding after a long day. The modern kitchen features sleek stainless steel appliances, a rare walk-in pantry, and elegant granite countertops complemented by a classic white subway tile backsplash. Upgraded light fixtures add a touch of sophistication. Enjoy your morning coffee or evening glass of wine on the generously sized balcony, where BBQs are permitted. This makes it the ideal spot for summer gatherings with family and friends. Your #HomeToStay awaits! (id:58919)
RE/MAX Hallmark Peggy Hill Group Realty
54 Koda Street Unit# 112
Barrie, Ontario
SPACIOUS TWO-BEDROOM CONDO WITH MODERN FINISHES & AN IDEAL LOCATION! Discover this stunning, open-concept home nestled in the highly sought-after Holly neighbourhood. Perfectly positioned close to all amenities, this home is in a vibrant, family-friendly community that offers everything you need and more! Step inside this beautifully designed 2-bedroom, 2-bathroom property and be immediately impressed by the expansive 9’ ceilings, intelligent storage solutions, and abundant natural light flowing through the space. Quality flooring throughout the home ensures a seamless flow from room to room, enhancing the overall sense of luxury and comfort. The spacious living area is perfect for entertaining or unwinding after a long day. The modern kitchen features sleek stainless steel appliances, a rare walk-in pantry, and elegant granite countertops complemented by a classic white subway tile backsplash. Upgraded light fixtures add a touch of sophistication. Enjoy your morning coffee or evening glass of wine on the generously sized balcony, where BBQs are permitted. This makes it the ideal spot for summer gatherings with family and friends. Your #HomeToStay awaits! (id:58919)
RE/MAX Hallmark Peggy Hill Group Realty Brokerage
