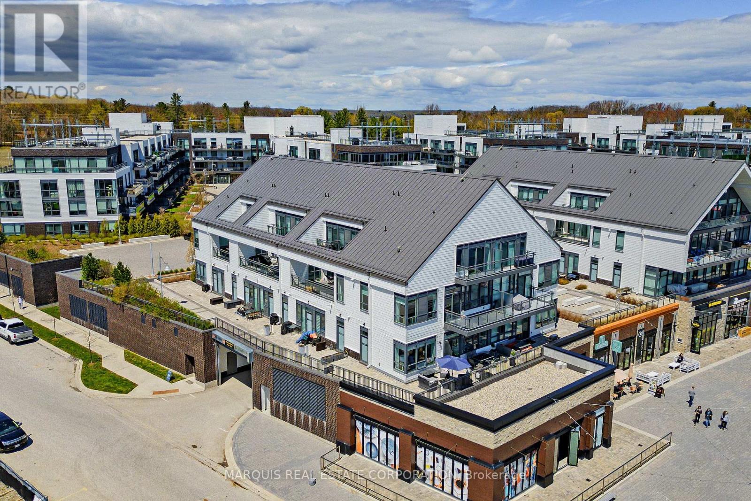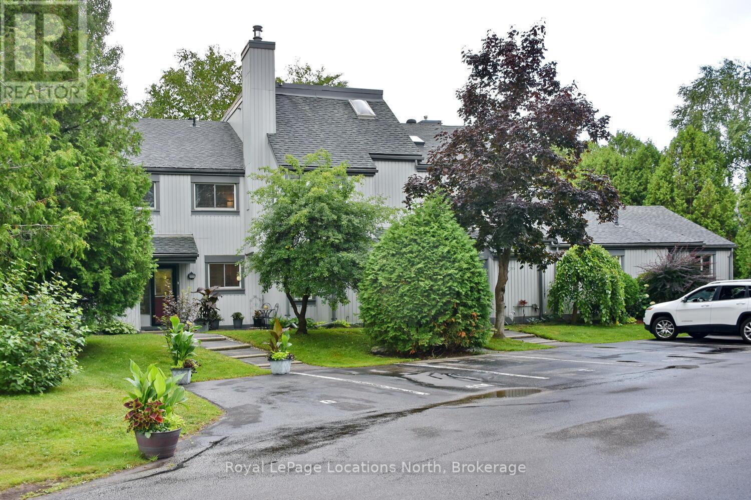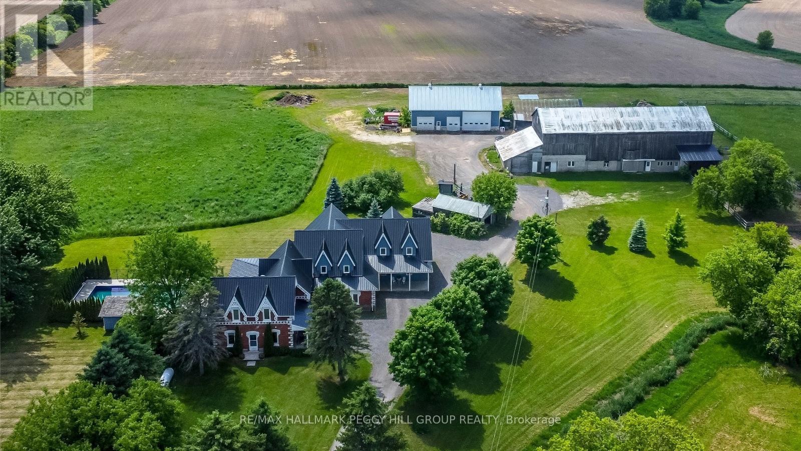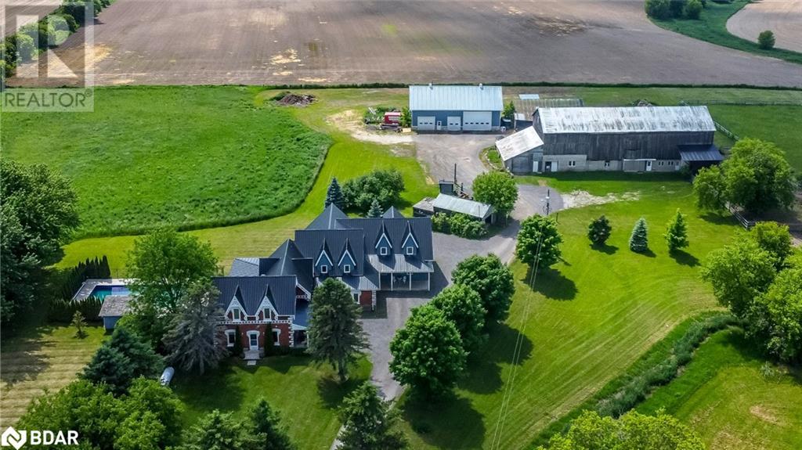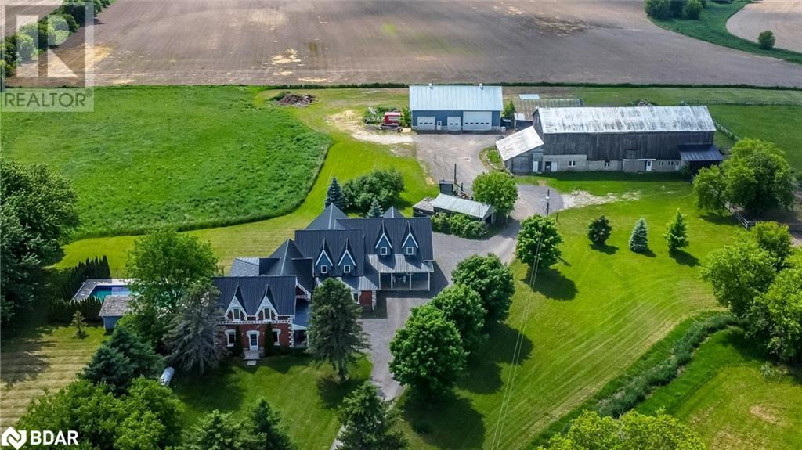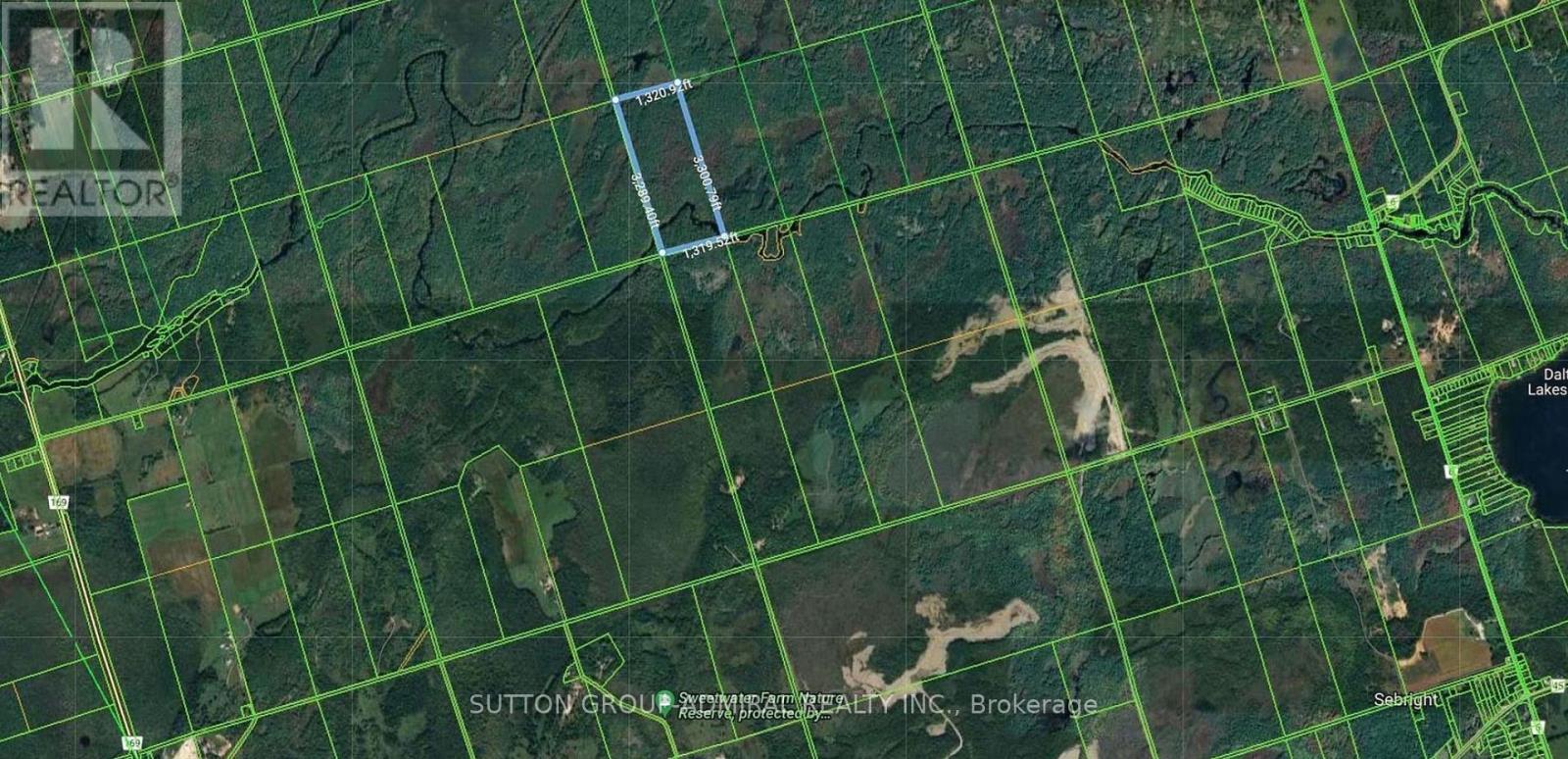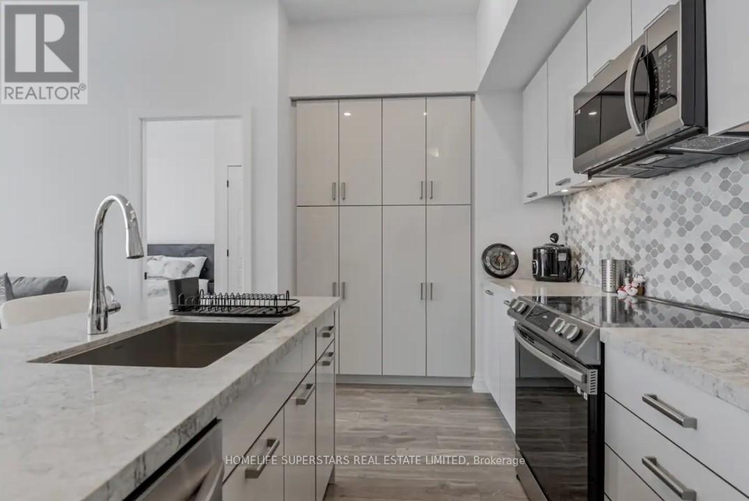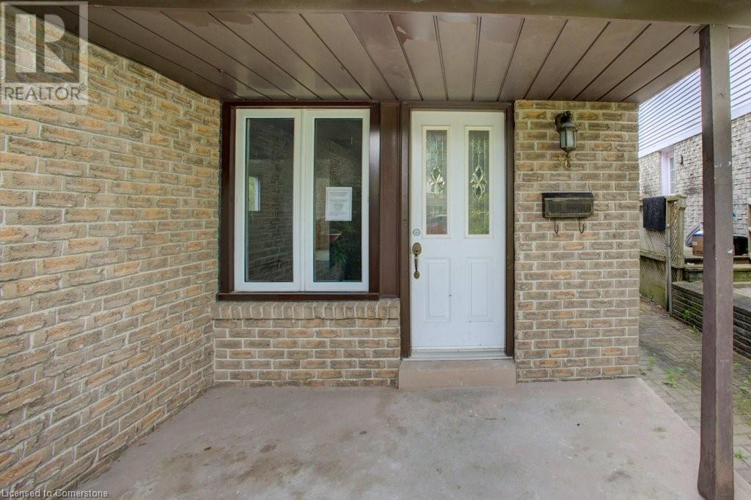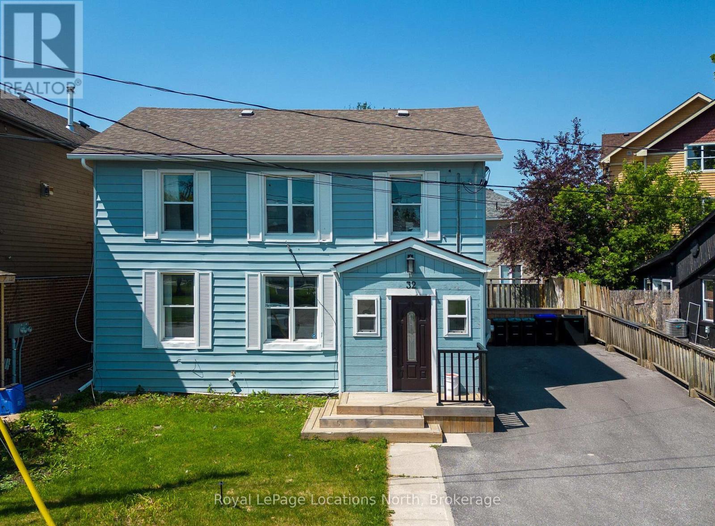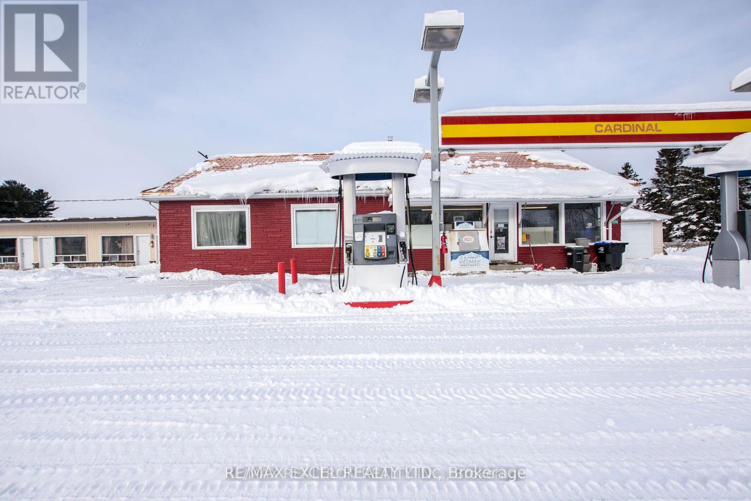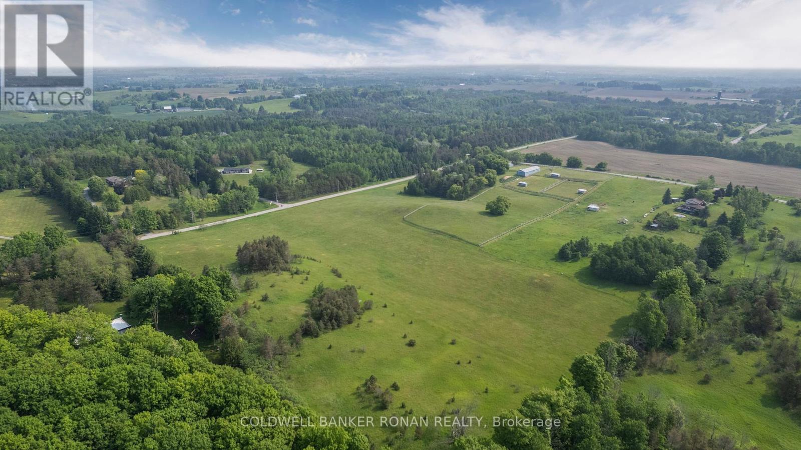144 - 331 Broward Way
Innisfil, Ontario
Look at other condos or look at the lake, boardwalk, island towns, marina, pier, lakeclub, and more. Yes, this condo is in Friday Harbour Resort. And is one of only 16 one bedrooms. (id:58919)
Marquis Real Estate Corporation
401 - 12 Dawson Drive
Collingwood, Ontario
Welcome to this private oasis found in Collingwood's popular Living Stone Resort area (Formerly Cranberry Resort). This huge end unit, 3 Bedroom, 2 Bath, townhome was recently renovated with many upgrades throughout. Enter to a large open concept space, starting with a newly renovated kitchen with breakfast peninsula which all overlooks the large living room with gas fireplace and a huge dining room. There is a large pantry/laundry room just off of the kitchen for ample storage as well. Continue on through the large sliding doors to a huge deck and very private backyard for entertaining your family and friends. The quiet, serene view has an abundance of trees and gardens. The pathway leading to the golf course runs directly behind this property allowing you to take casual strolls along the many trails or enjoy your favorite beverages and food on the largest outdoor deck in Collingwood just a short walk to golf course clubhouse. Moving upstairs you will find an enormous Primary Bedroom which runs the entire width of the back of the condo with a stunningly renovated ensuite bathroom. The rest of the upstairs offers 2 more very spacious bedrooms and the main 4 piece bath, which also has been beautifully upgraded. Spend your days hiking and biking this area right outside your front door. The famous Blue Mountain Village and Ski Resort is a short 10 minute drive. Explore Collingwood's historic downtown which is only 5 minutes away and offers all the dining, shopping, and entertaining venues that you need. Public Transit also runs right outside the condo for your convenience. This is the lifestyle that you have always dreamed of and deserve!! Please call today for a showing!!! (id:58919)
Royal LePage Locations North
8464 6th Line
Essa, Ontario
LUXURY, SPACE, AND OPPORTUNITY - 4,544 SQ FT ESTATE ON 10 ACRES WITH OUTBUILDINGS BUILT FOR BUSINESS! Live the rural estate dream with this 4,544 sq ft sanctuary, fully renovated and set on 10 acres of serene countryside near Barrie, Angus, and Alliston. Offering total privacy with sweeping views of open fields and lush greenery, this property is brimming with opportunity for home-based businesses, contractors, and hobbyists, with an impressive selection of outbuildings that offer the flexibility to live, work, and pursue your passions. The 4,500 sq ft barn boasts box stalls, paddocks, a tack and feed room, and tack-up areas - perfect for discerning equestrians. A 62 x 38 ft heated saltbox-style workshop provides space for large-scale projects, while an 18'8 x 28 ft driving shed and a collection of accessory buildings add even more versatility. After a day spent working, escape to the backyard featuring an inground saltwater sport pool, a pool house with a shower and change room, and a timber-framed covered patio. The home itself exudes luxury, blending timeless architecture with high-end finishes. The modern farmhouse captivates with steep gables, a blend of brick and blue board and batten siding, a newer steel roof, and meticulously landscaped gardens. Step inside to the sun-drenched great room, a space that commands attention with soaring ceilings, exposed beams, a dramatic flagstone fireplace, and oversized windows that frame the tranquil landscape. The kitchen is functional and elegant, offering custom wood cabinetry, granite and quartz countertops, a farmhouse sink, and a vintage-inspired range. Set in a private wing, the primary suite provides a peaceful retreat with a walk-in closet and ensuite, while a showstopping billiards room with vaulted ceilings and arched windows flows into a versatile space ideal for a media room, office, or lounge. This is an exceptional opportunity to live, work, and unwind in one extraordinary property that truly has it all. (id:58919)
RE/MAX Hallmark Peggy Hill Group Realty
8464 6th Line
Essa, Ontario
LUXURY, SPACE, AND OPPORTUNITY - 4,544 SQ FT ESTATE ON 10 ACRES WITH OUTBUILDINGS BUILT FOR BUSINESS! Live the rural estate dream with this 4,544 sq ft sanctuary, fully renovated and set on 10 acres of serene countryside near Barrie, Angus, and Alliston. Offering total privacy with sweeping views of open fields and lush greenery, this property is brimming with opportunity for home-based businesses, contractors, and hobbyists, with an impressive selection of outbuildings that offer the flexibility to live, work, and pursue your passions. The 4,500 sq ft barn boasts box stalls, paddocks, a tack and feed room, and tack-up areas - perfect for discerning equestrians. A 62 x 38 ft heated saltbox-style workshop provides space for large-scale projects, while an 18'8 x 28 ft driving shed and a collection of accessory buildings add even more versatility. After a day spent working, escape to the backyard featuring an inground saltwater sport pool, a pool house with a shower and change room, and a timber-framed covered patio. The home itself exudes luxury, blending timeless architecture with high-end finishes. The modern farmhouse captivates with steep gables, a blend of brick and blue board and batten siding, a newer steel roof, and meticulously landscaped gardens. Step inside to the sun-drenched great room, a space that commands attention with soaring ceilings, exposed beams, a dramatic flagstone fireplace, and oversized windows that frame the tranquil landscape. The kitchen is functional and elegant, offering custom wood cabinetry, granite and quartz countertops, a farmhouse sink, and a vintage-inspired range. Set in a private wing, the primary suite provides a peaceful retreat with a walk-in closet and ensuite, while a showstopping billiards room with vaulted ceilings and arched windows flows into a versatile space ideal for a media room, office, or lounge. This is an exceptional opportunity to live, work, and unwind in one extraordinary property that truly has it all. (id:58919)
RE/MAX Hallmark Peggy Hill Group Realty Brokerage
8464 6th Line
Essa, Ontario
LUXURY, SPACE, AND OPPORTUNITY - 4,544 SQ FT ESTATE ON 10 ACRES WITH OUTBUILDINGS BUILT FOR BUSINESS! Live the rural estate dream with this 4,544 sq ft sanctuary, fully renovated and set on 10 acres of serene countryside near Barrie, Angus, and Alliston. Offering total privacy with sweeping views of open fields and lush greenery, this property is brimming with opportunity for home-based businesses, contractors, and hobbyists, with an impressive selection of outbuildings that offer the flexibility to live, work, and pursue your passions. The 4,500 sq ft barn boasts box stalls, paddocks, a tack and feed room, and tack-up areas - perfect for discerning equestrians. A 62 x 38 ft heated saltbox-style workshop provides space for large-scale projects, while an 18'8 x 28 ft driving shed and a collection of accessory buildings add even more versatility. After a day spent working, escape to the backyard featuring an inground saltwater sport pool, a pool house with a shower and change room, and a timber-framed covered patio. The home itself exudes luxury, blending timeless architecture with high-end finishes. The modern farmhouse captivates with steep gables, a blend of brick and blue board and batten siding, a newer steel roof, and meticulously landscaped gardens. Step inside to the sun-drenched great room, a space that commands attention with soaring ceilings, exposed beams, a dramatic flagstone fireplace, and oversized windows that frame the tranquil landscape. The kitchen is functional and elegant, offering custom wood cabinetry, granite and quartz countertops, a farmhouse sink, and a vintage-inspired range. Set in a private wing, the primary suite provides a peaceful retreat with a walk-in closet and ensuite, while a showstopping billiards room with vaulted ceilings and arched windows flows into a versatile space ideal for a media room, office, or lounge. This is an exceptional opportunity to live, work, and unwind in one extraordinary property that truly has it all. (id:58919)
RE/MAX Hallmark Peggy Hill Group Realty Brokerage
Lot 11 Concession G
Ramara, Ontario
Great investment, 99.82 acres with the stunning Head river running through this nature lovers paradise,full of gorgeous Muskoka rock landscape,limestone,abundant wildlife & peaceful surroundings! Only minutes to Lake Simcoe, 16 minutes from Orillia, & just over an hour from Toronto, nestled amongst hundreds of acres of crown land to the north with numerous ATV and hiking trails. Road allowance along west side of lot. Highway 169 to Concession Road B-C, left on Pearl Carrick Rd., right on Donald Carrick Lane to the end meets the road allowance approximately. Please do not walk property without appointment! There is 100K mortgage on the property for a term of 30 years with the monthly payment of $520.00 and transferable. (id:58919)
Sutton Group-Admiral Realty Inc.
407 - 415 Sea Ray Avenue
Innisfil, Ontario
Everyday is a Friday here at Magnificent High Point Condo at FRIDAY HARBOUR, Fully Upgraded New, Spacious 785 sq foot,2 bed/2bath split bedroom layout with Large Balcony & Sun filled Exposure, beautiful kitchen with the best choices for finishes! Open to living area, bright and airy, Enjoy access to everything that comes with lakeside luxury: outdoor pool overlooking the Marina, Hot Tub, Fitness Centre and seasonal Recreation Facility. Live on 200 Acres Nature Preserve Has 7 km Of Hiking Trails, "The Nest" 18 Hole Golf Course, Boating, Marina, Beach Club, The Pier, Year Around Activities And Events!!! Boardwalk With Great Restaurants, Shops, LCBO, Starbuck, FH Fine Food Store And Much More. (id:58919)
Homelife Superstars Real Estate Limited
36 Fox Run
Barrie, Ontario
Opportunity to enter the market with this 3-bedroom, 2-storey home. Offering approximately 1,900 sq ft of finished living space, including a finished walkout basement. Located on a 125 ft deep lot backing onto a treed parkette, there are no rear neighbours. Interior has been freshly painted. Roof replaced in 2017. The main floor includes a large eat-in kitchen, living and dining areas, and a spacious foyer. Upstairs are three well-sized bedrooms and a full bathroom. The primary bedroom includes a walk-in closet and a separate vanity sink. (id:58919)
Chestnut Park Realty Southwestern Ontario Limited
Chestnut Park Realty Southwestern Ontario Ltd.
32 St Paul Street
Collingwood, Ontario
CALLING ALL INVESTORS. This beautifully renovated TRIPLEX in the heart of downtown Collingwood presents an exceptional opportunity to own a fully updated, income-generating property in one of Ontarios most sought-after four-season destinations.Each of the three self-contained units has been thoughtfully designed to offer comfort and functionality, featuring modern finishes, good-sized kitchens, spacious living rooms, and generously sized bedrooms. With in-suite laundry in every unit and individual heat pumps with air conditioning, tenants enjoy modern conveniences that make everyday living a breeze.Outside, a fully fenced backyard provides a private outdoor space perfect for relaxing or entertaining, while private parking ensures added convenience for residents. The property has been meticulously maintained, offering peace of mind for any investor looking for a turnkey addition to their portfolio.Located just a short stroll from downtown Collingwood's vibrant mix of shops, restaurants, and cafés, and minutes from the beautiful shores of Georgian Bay, this triplex is perfectly positioned for year-round rental appeal. Whether you're looking to live in one unit and rent out the others or lease all three, this is a rare opportunity in a high-demand market.Don't miss your chance to invest in the lifestyle and growth of Collingwood. (id:58919)
Royal LePage Locations North
77 - 778 William Street E
Midland, Ontario
Step into comfort and convenience in this meticulously cared-for 3-bedroom, 3-bathroom townhome, ideally located in the heart of Midland. This inviting home blends low-maintenance living with spacious functionalityperfect for families, professionals, or retirees looking to enjoy all that Midland has to offer.The main floor features a bright living and dining area with great flow, while the kitchen offers a clean, efficient layout complete with a double stainless steel sink, ceramic backsplash, under-cabinet lighting, range hood, crown molding, ceramic floors, and generous cabinet storage.A walkout from the living room leads to a private rear patio with side and back fencingideal for morning coffee, outdoor meals, or simply relaxing outdoors.Upstairs, the spacious primary bedroom features a double mirrored closet for added light and storage. Two additional bedrooms offer flexibility for guests, a home office, or growing family needs. A bathroom on each level ensures daily convenience for all.The finished basement adds versatile living spaceperfect for a rec room, gym, or hobby areaalongside a well-organized laundry zone.An attached single-car garage with interior access adds security and ease, especially in winter. Other highlights include forced-air gas heating, central air conditioning, high-speed internet availability, and a well-maintained interior throughout.Located steps from transit, close to schools, shopping, Highway 12, and scenic waterfront trails. Midlands downtown shops, restaurants, and cultural events are just minutes away, with Georgian Bay nearby for year-round outdoor fun.Dont miss this move-in-ready gem.Visit 778william77.ca for full details and photos. (id:58919)
RE/MAX Real Estate Centre Inc.
8906 Hwy 11 Road S
Orillia, Ontario
Great Opportunity To Have The Hotel Has 10 Bachelor Units With Monthly Rentals, Long Term Tenants, Owner Residence & Gas Station With Convivence Store Gives Positive Cashflow, Open 7 Days, Roof 2024, Convenient Hwy Access W Easy On/Off, Fast Growing As 7.2% From Its 2016 Population, Minutes To Downtown Orillia Known as "Sunshine City", Close To Casino Rama, Many Tourists & Boaters Are Attracted to the waterfront Park Couchiching Beach Park/Centennial Park/Port & Its Position As a Gateway to Muskoka, Algonquin Provincial Park, the Trent Severn Waterway, Annual Perch Fishing Festival & Christmas in June, Boat & Cottage Shows Are Held in June and August, A Lots Of Potential To Solid Foundation For FutureGrowth & Allowing a New Owner The Flexibility To Implement Alternate Operating. **EXTRAS** Chattels & Fixtures Are Available Upon Request (id:58919)
RE/MAX Excel Realty Ltd.
1604 Concession Rd 8
Adjala-Tosorontio, Ontario
Welcome to 22.97 Acres of Country Paradise in South Adjala! This exceptional hobby or horse farm offers the ultimate blend of rural charm and modern convenience, perfectly situated on a paved road just minutes to Hwy 9 and the vibrant town of Tottenham with its shops, dining, and everyday essentials. Originally built in 1900, the character-filled century home radiates warmth with original wide plank floors, natural light streaming through every window, and breathtaking views across open pasture and rolling fields. The expansive kitchen is the heart of the home open to the living room and warmed by a cozy natural gas fireplace, its ideal for gathering and entertaining. Enjoy peaceful mornings on the covered front porch or unwind on the large back deck overlooking green paddocks and grazing horses. The detached oversized 2-car garage offers flexibility for vehicle storage, a workshop, or additional space for your hobbies. Equestrians will love the thoughtfully designed insulated barn featuring 7 spacious stalls with water, electric, fans, and an attached storage area for hay and equipment. The property is fully equipped with 7 paddocks, 3 run-in sheds, a round pen, and double oak board fencing, making it move-in ready for your horses or livestock. Additional highlights include a steel roof for peace of mind, fibre internet for seamless connectivity, and approximately 10 acres of productive hay. Whether you're dreaming of farm-to-table living, a private country retreat, or a place to build your equestrian dreams, this is the one. Rarely does a property check so many boxes location, land, infrastructure, and timeless charm. Don't miss this incredible opportunity to own a scenic, turn-key farmstead in a sought-after South Adjala location! (id:58919)
Coldwell Banker Ronan Realty
