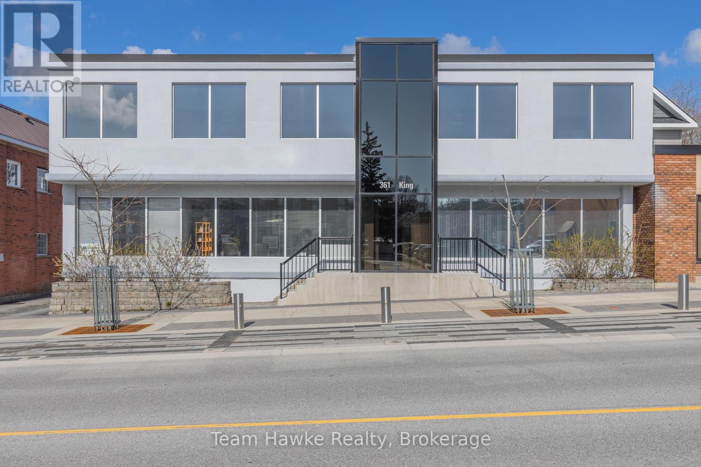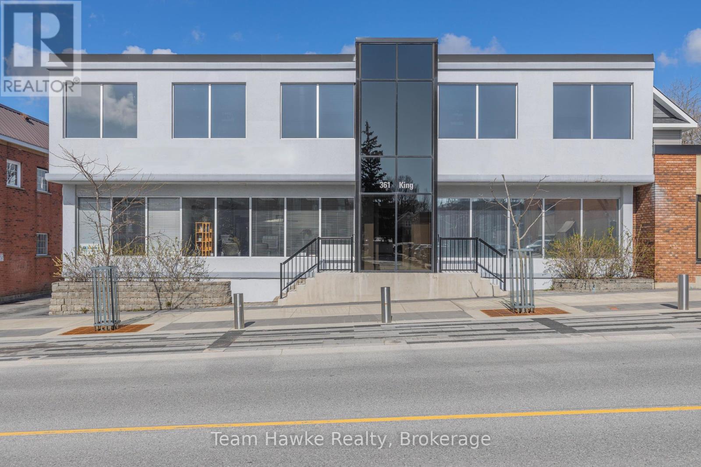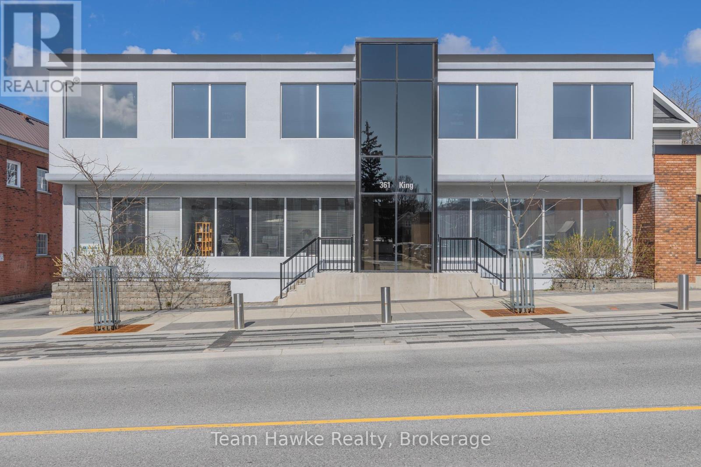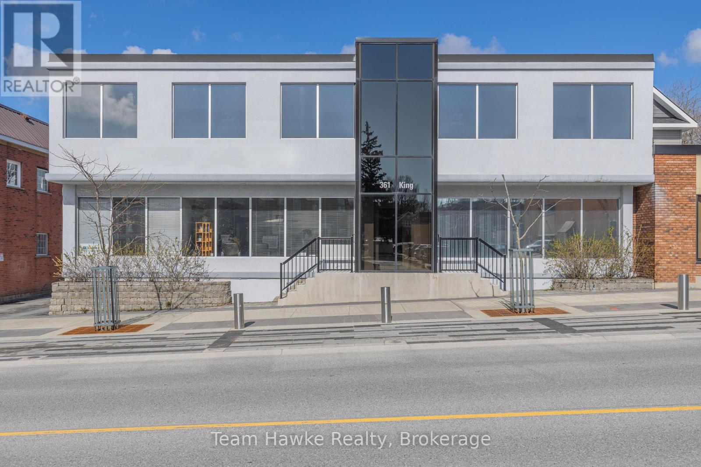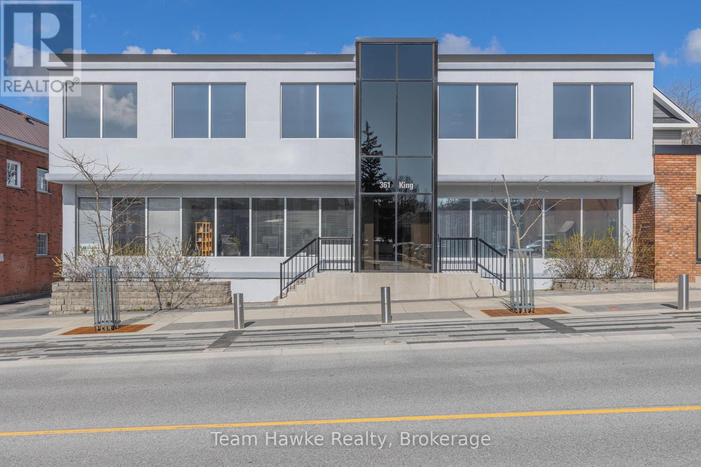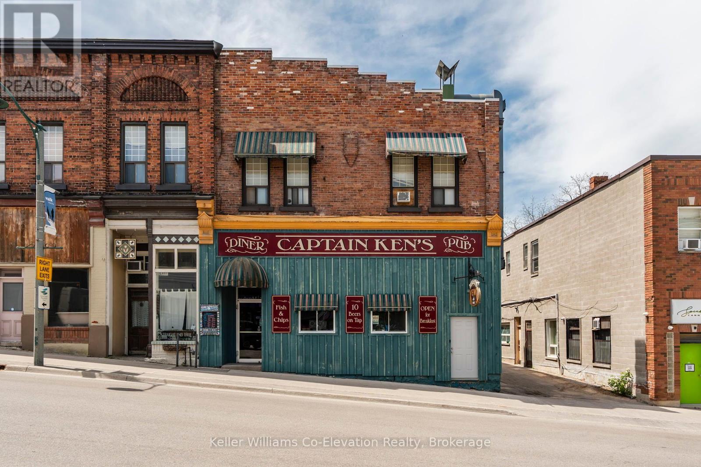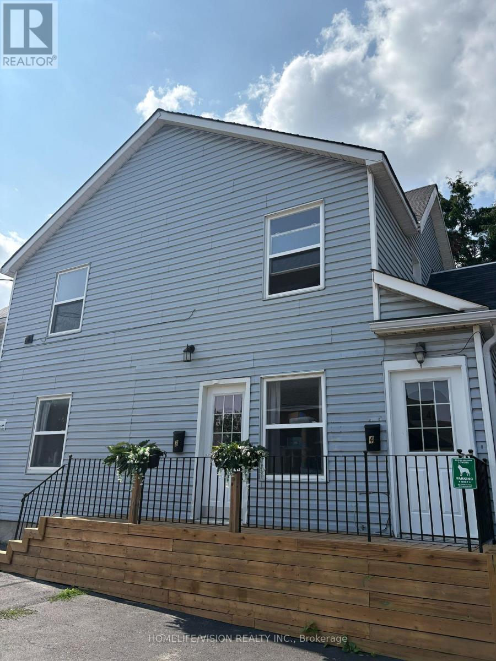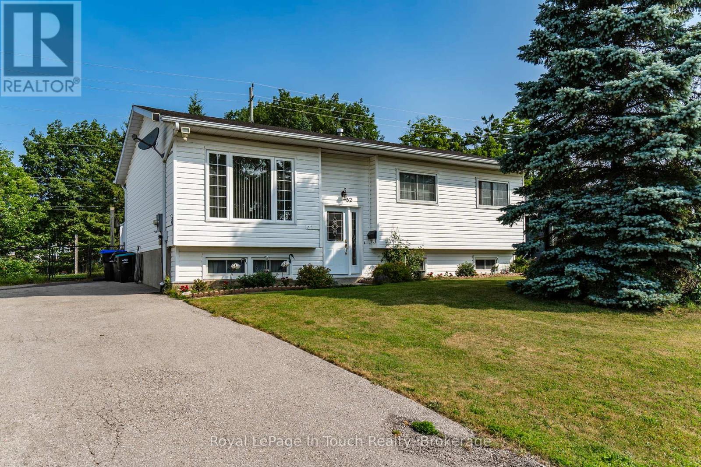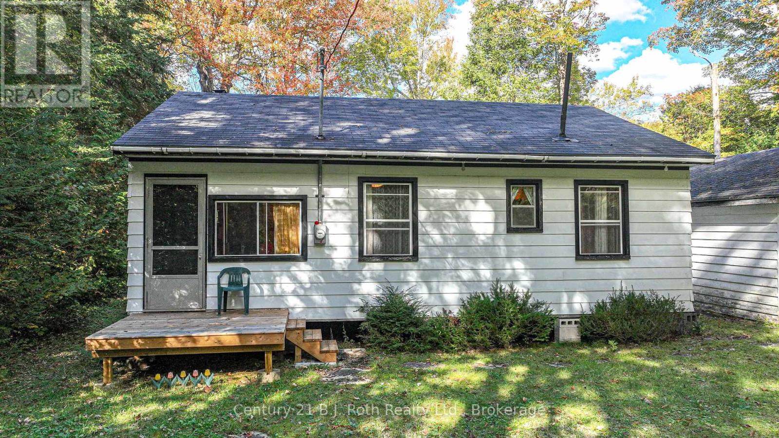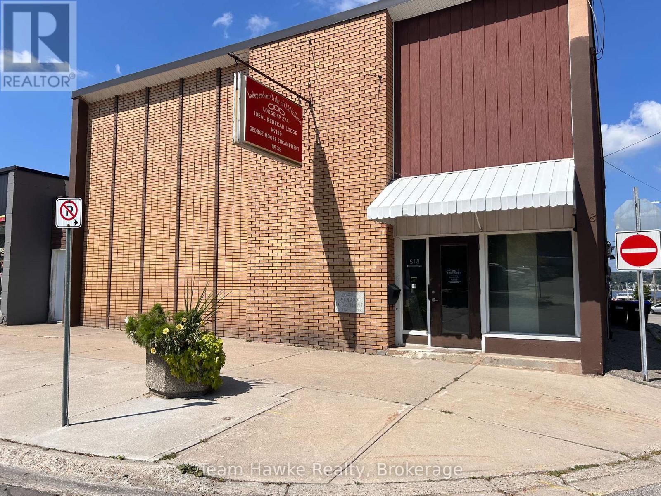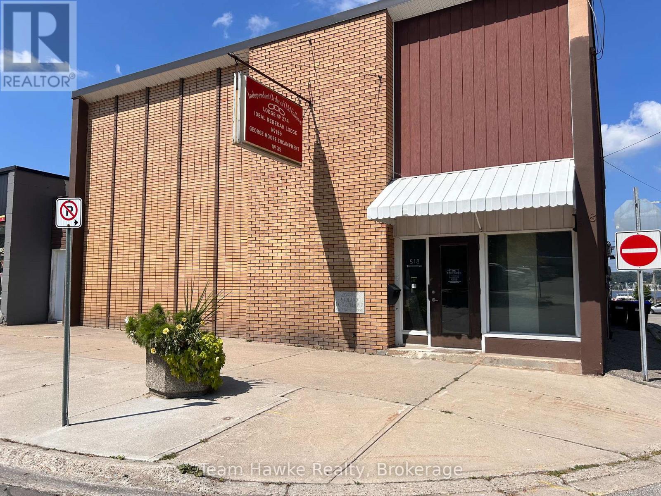361 King Street
Midland, Ontario
Set on a large lot in the heart of Downtown Midland, this well-maintained commercial building offers massive square footage and versatile space across two levels. The main floor features a mix of open-concept areas, private offices, and unique layouts, including a front-facing unit with King Street exposure, and a rear unit with a walk-out to a private stone patio. Upstairs, the second level includes multiple offices, meeting rooms, a large flex space, and a kitchenette ideal for staff use. The property spans an entire city block, with access from both King Street and Midland Avenue, and offers on-site parking, a rare find downtown. With multiple layout options and flexible zoning, this building suits a variety of commercial uses. (id:58919)
Team Hawke Realty
2w - 361 King Street
Midland, Ontario
Facing King Street on the second level, this spacious unit offers a large open-concept area ideal for collaborative work, training, or flexible desk setups. With multiple private offices and two 2-piece bathrooms, its well-equipped for a range of professional uses. Natural light flows through the space, creating an inviting atmosphere for both staff and clients. Set in the heart of downtown Midland, this unit delivers functionality, visibility, and convenience, with parking available on site. NOTE: Various layouts available. (id:58919)
Team Hawke Realty
2 - 361 King Street
Midland, Ontario
This expansive second-floor unit offers a well-designed mix of private offices, meeting rooms, and a large open flex space, ideal for collaborative work, staff training, or a bullpen setup. Whether you're a growing company or an established team looking for more breathing room, this space adapts to your needs. A convenient kitchenette makes for a perfect staff break area, and the overall layout promotes both productivity and comfort. Located right in the heart of downtown Midland, this unit provides a professional environment with walkable access to amenities and plenty of on-site parking. NOTE: Various layouts available. (id:58919)
Team Hawke Realty
1 - 361 King Street
Midland, Ontario
Position your business in the heart of Midland with this versatile 3,261 sq. ft. main floor commercial space. Located on the main street in the downtown core, this unit offers excellent visibility and a flexible layout, ideal for office, retail, studio, or service-based use. Features include umptine private offices, ample storage space, and a common area with back entrance. The deep lot offers plenty of parking. Whether you're launching something new or expanding your footprint, this space delivers the location and layout to make it happen. NOTE: Various layouts available. (id:58919)
Team Hawke Realty
2e - 361 King Street
Midland, Ontario
This rear-facing second floor unit offers a quiet, professional setting featuring several private offices, a spacious meeting room, and a kitchenette, perfect for staff breaks or informal team gatherings. Ideal for professional services, admin teams, or anyone in need of a functional and private workspace. Located in the heart of downtown Midland with on-site parking and shared access options, this unit combines comfort, convenience, and practicality. NOTE: Various layouts available. (id:58919)
Team Hawke Realty
70 Main Street
Penetanguishene, Ontario
A rare chance to own a versatile, income-generating property in the heart of Penetanguishene! Home to Captain Ken's Diner & Pub, a beloved local landmark operating since 1976. The main floor features a fully equipped, turnkey restaurant space, known for its high visibility, steady foot traffic, welcoming atmosphere, and loyal customer base. Above the restaurant, the second floor offers two large, 3-bedroom, 1-bath apartments, both currently tenanted providing reliable rental income. Highlighted by a deck/patio off the back unit. With prime Main Street frontage, on-site parking (5-6 cars), and flexible DW zoning, this property is ideal for restaurateurs, investors, or entrepreneurs. Whether you continue its long-standing tradition or bring your own vision, this is a rare chance to own a piece of Penetanguishene's history. Don't miss this incredible opportunity! (id:58919)
Keller Williams Co-Elevation Realty
41 Landscape Drive
Oro-Medonte, Ontario
Immaculate Executive Home with Pool, 3-Car Garage & Ideal Multi-Generational Layout. Welcome to 41 Landscape Drive, located in the sought-after community of Horseshoe Valley. This beautifully maintained home offers the perfect blend of luxury, space, and functionality—just minutes from golf courses, ski hills, the Vettä Nordic Spa, and scenic trails. Nestled in a growing, family-friendly neighbourhood with a new elementary school and community centre under construction, this location offers both lifestyle and long-term value. Inside, you’ll find soaring ceilings, engineered hardwood floors, porcelain tile, pot lights, and custom window treatments throughout. The main floor features a formal dining room, a private home office, and a spacious open-concept living room with a gas fireplace and custom built-ins. The chef-inspired kitchen boasts a large island, granite countertops, and a walkout to your private backyard oasis. Ideal for multi-generational living, the upper level includes two primary suites—one with dual closets—and both with private ensuites. Two additional bedrooms share a full bathroom. The finished basement adds even more living space, featuring a large rec room, fifth bedroom, 3-piece bath, and an infrared sauna. Step outside to a fully landscaped and private backyard, complete with a 32’ x 16’ in-ground pool with three cascading fountains, custom stone patio, built-in firepit, two gas BBQ hookups, and a poolside change house/bar—all surrounded by wrought-iron fencing and lush perennial gardens. Additional highlights include a 3-car garage, double-door entry, and nearby parks offering tennis, pickleball, and basketball courts. This is a rare opportunity to own a home that truly offers it all—luxury, space, and convenience in one of Oro-Medonte’s most desirable communities. (id:58919)
RE/MAX Hallmark Chay Realty Brokerage
78 Front Street S
Orillia, Ontario
This Legal Fourplex 4 unit income property is your answer to positive cash flow and securing your financial freedom! These 4 units have all been freshly renovated from the top to bottom. New windows, floor, paint, etc. Units have undergone major fire code updates. All 4 units have separate hydrometers put in place. Located on a corner lot right by the water in Orillia's up and coming area. The development + vision proposed will turn todays buy into financial returns for years to come! (id:58919)
Homelife/vision Realty Inc.
32 Bridle Road
Penetanguishene, Ontario
Welcome to 32 Bridle Rd, Penetanguishene! This well-maintained 3-bedroom, 2-bathroom Raised Bungalow offers the perfect blend of comfort, functionality, and location -ideal for first-time buyers or growing families! Main floor features two spacious bedrooms, a generously sized third bedroom in the lower level, with potential to add a fourth or create a large rec room, bright, open-concept living space. Walk-out deck from the kitchen, perfect for entertaining in your fully fenced in, nicely landscaped backyard. Enjoy outdoor living at its finest with your own private pergola-the perfect spot to unwind, enjoy summer meals in a peaceful setting. The roof was replaced just 3 years ago worry-free living! Located in a family-friendly neighborhood, walking distance to schools, parks, and scenic trails & just minutes to Georgian Bay where you can enjoy boating, swimming, fishing, and more! Only 10 minutes to Midland and close to all major amenities. All appliances included and under 5 years old. Added bonus, includes generator, water softener. Move-in ready book your showing today! (id:58919)
Royal LePage In Touch Realty
6571 Pioneer Village Lane
Ramara, Ontario
Escape to tranquility in this charming 3-bedroom, seasonal cottage nestled along the scenic Head River. This peaceful country retreat offers the perfect getaway from city life. Inside, the cozy cottage provides a rustic feel, ideal for summer escapes. Included in the sale is the adjacent vacant lot, offering additional space, enhanced privacy, or potential for future development. Whether you envision expanding the current retreat or simply enjoying the extra land, this rare double offering is a unique opportunity. Enjoy outdoor living with serene river views, mature trees, and ample space for relaxation or recreation. Whether you're looking for a seasonal retreat or a peaceful place to unwind, this idyllic property is a nature lovers dream! (id:58919)
Century 21 B.j. Roth Realty Ltd.
Main Floor - 518 Dominion Avenue
Midland, Ontario
Discover the potential of this expansive and adaptable ground floor unit, ideally situated in the bustling core of Downtown Midland. Offering approximately 3,900 square feet of open-concept space, this unit is ready to be tailored to your business vision. Complete with a functional kitchen, and a great amount of storage, the layout is well-suited for a variety of commercial uses from a fitness centre or yoga studio to a café, retail shop, restaurant, or event venue. The possibilities are endless. Located in a high-visibility, high-foot-traffic area, your business will benefit from constant exposure and easy access for both pedestrians and local traffic. Take advantage of this rare opportunity to anchor your business in one of Midlands most dynamic and growing downtown locations. (id:58919)
Team Hawke Realty
Second Floor - 518 Dominion Avenue
Midland, Ontario
Position your business for success in this expansive upper-level office suite, located in the heart of Downtown Midland. Offering over 3,100 square feet of functional workspace, this unit features generously sized rooms, and open areas that can be customized to suit a wide range of professional uses. Whether you're running a growing company, creative studio, wellness practice, or co-working space, the layout provides the flexibility and room to thrive. With ample space, storage options, and a prime downtown address, this location offers convenience, visibility, and walkability all in one. (id:58919)
Team Hawke Realty
