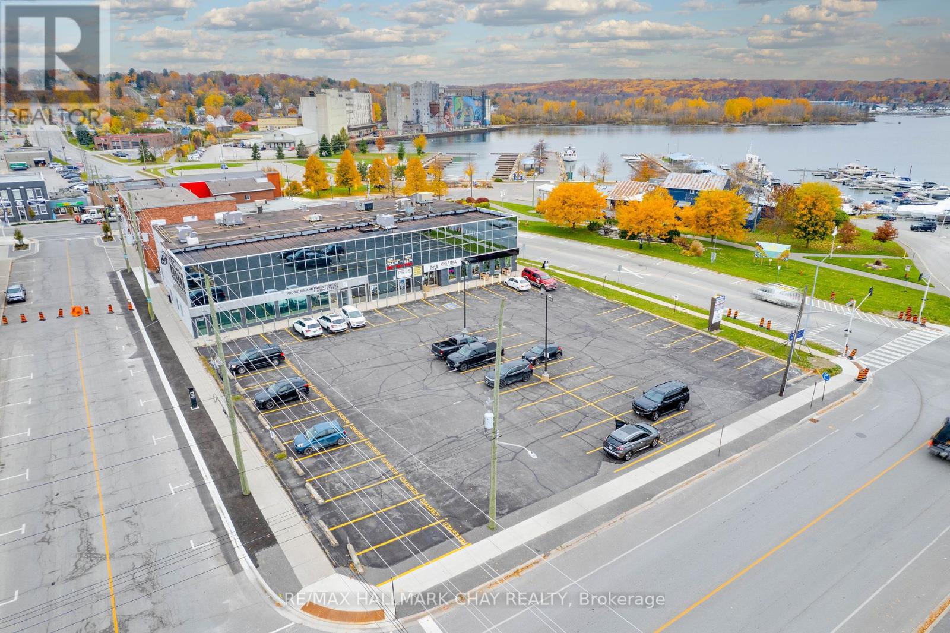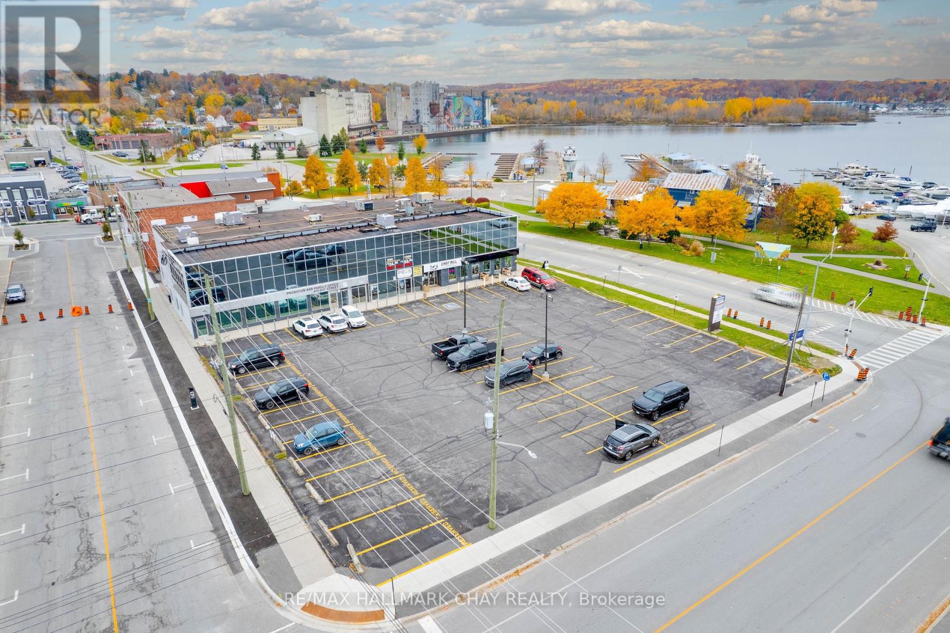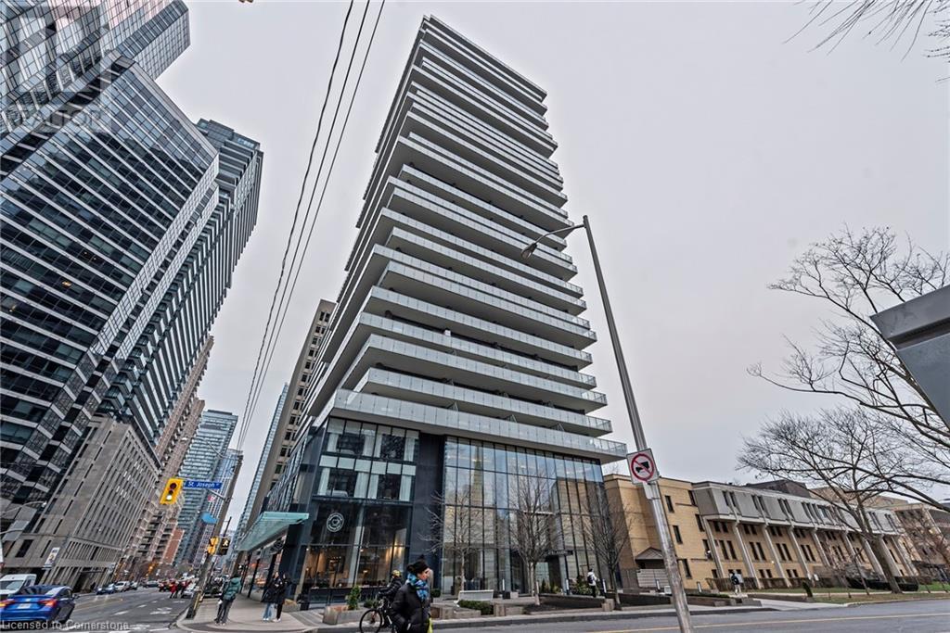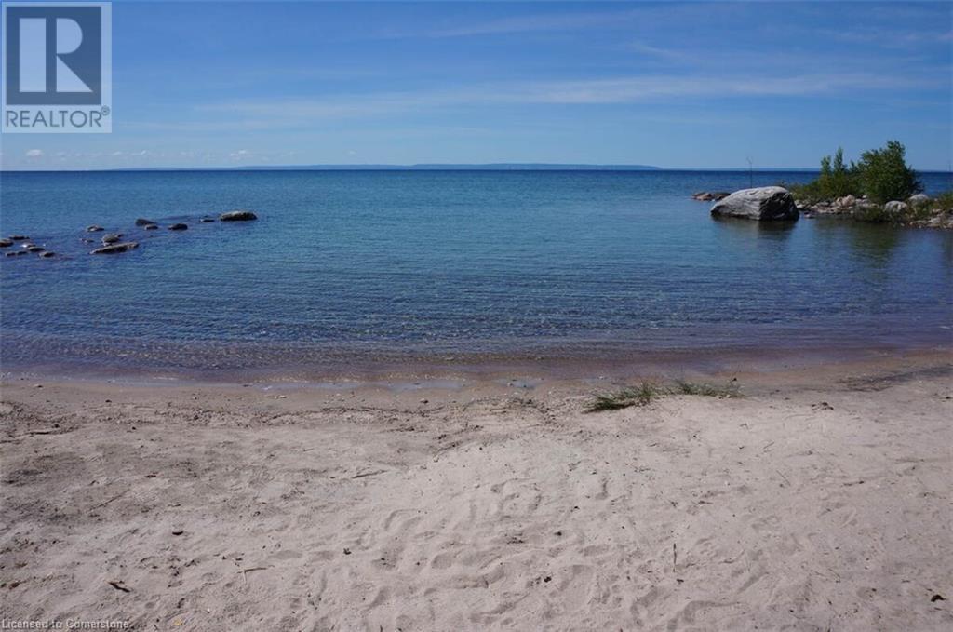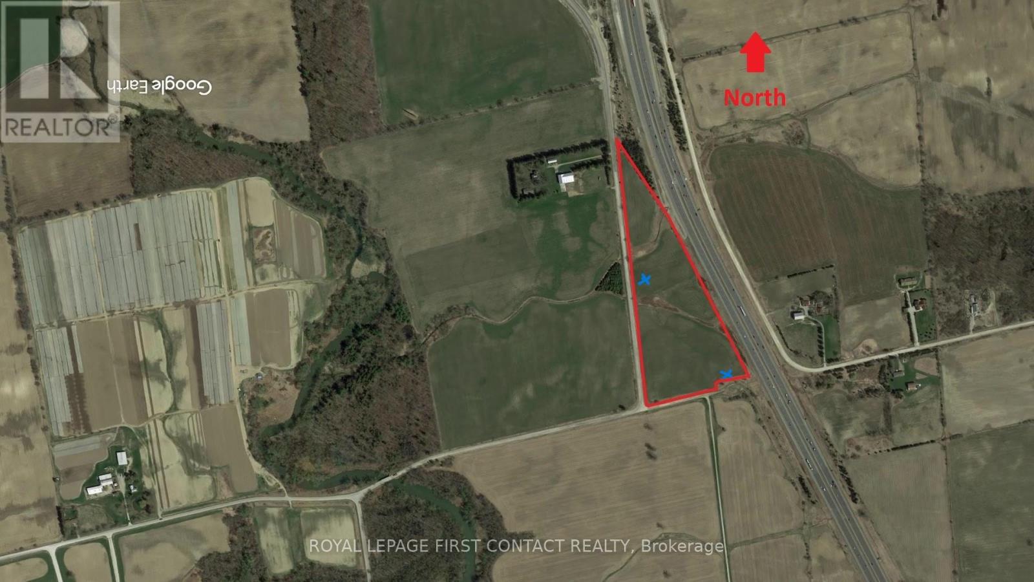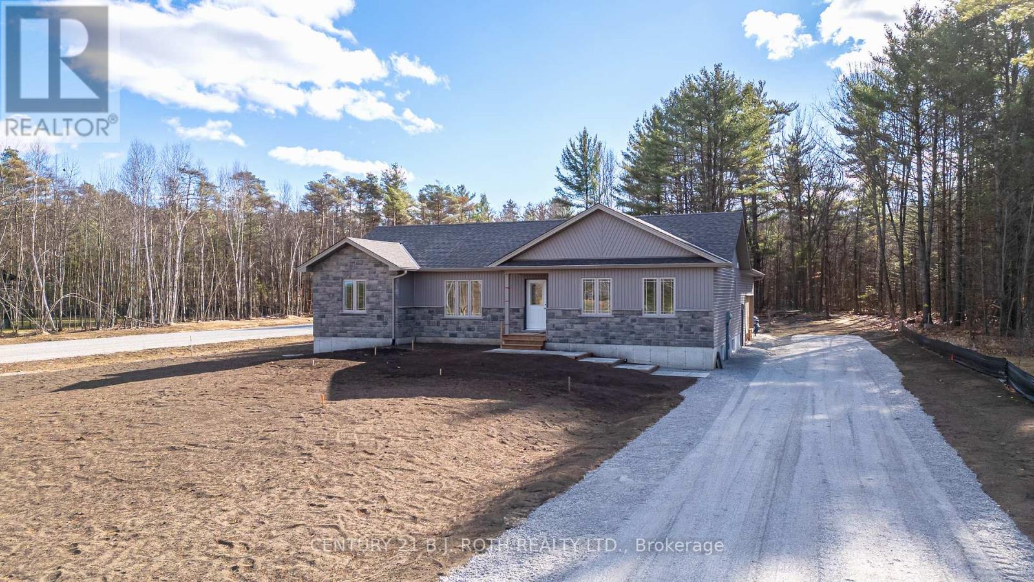Lower B - 478 Bay Street
Midland, Ontario
Amazing office space to start, move, or expand your current business! Main boardroom area can be used as it's open space, or divided further. Currently features four large offices, one with private bathroom. Turnkey and ready to go today! Fantastic location downtown Midland, with the Midland Harbour right across the street. Plenty of parking available. (id:58919)
RE/MAX Hallmark Chay Realty
Upper - 478 Bay Street
Midland, Ontario
Amazing opportunity to start, move, or expand your current business! Fantastic location downtown Midland, with the Midland Harbour right across the street. Spoil yourself and your staff with water views, restaurants, and green space, all just steps away for break time. The space can be divided as needed, take as little or as much as you need. Plenty of parking available. The landlord is open to working with you on any leasehold improvements required and will install elevator if needed. (id:58919)
RE/MAX Hallmark Chay Realty
Upper 2 - 478 Bay Street
Midland, Ontario
Amazing opportunity to start, move, or expand your current business! Fantastic location downtown Midland, with the Midland Harbour right across the street. Spoil yourself and your staff with water views, restaurants, and green space, all just steps away for break time. The space can be divided as needed, take as little or as much as you need. Plenty of parking available. The landlord is open to working with you on any leasehold improvements required and will install elevator if needed. (id:58919)
RE/MAX Hallmark Chay Realty
9792 Highway 9
Adjala-Tosorontio, Ontario
Rare Opportunity To Acquire & Develop Approximately 286 Picturesque Acres Just North of Caldon/Palgrave. Situated Just 45 Minutes North of Toronto (Hwy# 9 & Hwy #50) Road Frontages On Highway 9, Highway 50, Concession Rd 5 & Ballycroy Rd. Permitted Uses Include: Golf Course, Hotel, Conference Facility, Restaurant, Clubhouse And Maintenance Facilities/Ancillary Buildings. Residential & Agricultural Uses Include Equestrian (Currently 2 Existing Homes, 1 Wooden Bank Barn, 2 Large Ponds, Cleared Open Pastures Ideal For Cash Crops or Paddocks. (id:58919)
RE/MAX Premier Inc.
9792 Highway 9
Adjala-Tosorontio, Ontario
Rare Opportunity To Acquire & Develop Approximately 286 Picturesque Acres Just North of Caldon/Palgrave. Situated Just 45 Minutes North of Toronto (Hwy# 9 & Hwy #50) Road Frontages On Highway 9, Highway 50, Concession Rd 5 & Ballycroy Rd. Permitted Uses Include: Golf Course, Hotel, Conference Facility, Restaurant, Clubhouse And Maintenance Facilities/Ancillary Buildings. Residential & Agricultural Uses Include Equestrian (Currently 2 Existing Homes, 1 Wooden Bank Barn, 2 Large Ponds, Cleared Open Pastures Ideal For Cash Crops or Paddocks. (id:58919)
RE/MAX Premier Inc.
2 Joanne Crescent N
Wasaga Beach, Ontario
* Welcome to this all-brick home on a premium corner lot measuring 47.25 x 97 feet. It's a spacious 4-bedroom 3-bathroom Bright but Cozy home. There are 2000 finished square feet, including the finished basement with 2 bedrooms, a main bath, and a laundry room. It has the convenience of a side entrance to the 1.5-car garage with a height suitable for a hoist or loft.. You also have an entrance from the home. Step out onto your covered upper deck from the main floor kitchen. The kitchen has built-in stainless steel appliances and an eat-in area, an upper-level luxury kitchen with self-closing cabinetry is combined with the open concept living room. with 9-foot ceilings. It has central air and, central vac rough in. There are 2 main level bedrooms with a primary bedroom that has a double sink ensuite and a stand-up shower, and a large walk-in closet. **EXTRAS** Raised bungalow, only 3 feet below ground, bright home with lots of windows, brand new deal, paved driveway, fully sodded. Close to the new Costco, Casino, Collingwood, Shoppers and Rexal Drugstores, St Louis, Candaian tire, Starbucks, Tims, LCBO , Medical plaza, Schools, trails, and walk to the beach. (id:58919)
Royal LePage Terra Realty
18 Campus Trail Unit# 209
Huntsville, Ontario
For more info on this property, please click Brochure button. Indulge in modern living at The Alexander. This brand new 2-bed, 1-bath corner unit, offering a haven of sophistication and comfort. Immerse yourself in the beauty of Muskoka forest through large windows while enjoying the convenience of in-suite laundry, individual control of heat/air conditioning and an open-concept kitchen with stainless steel appliances opened to a large living/dining area. Step onto a spacious South East balcony facing Fairy Lake and embrace the allure of nature. Elevate your lifestyle with smart technology and contemporary amenities, seamlessly integrated into your daily living. Enjoy the convenience of a heated storage locker and covered parking positioned right next to the entrance. Gather around the fire pit, partake in pickleball, or enjoy a short walk to the Wellness Centre and pharmacy. Only minutes from the Hospital and the charming streets of downtown Huntsville, this corner unit defines a perfect blend of tranquility and accessibility. Campus Trails unit – where luxury meets nature. Currently rented till September 2025. (id:58919)
Easy List Realty Ltd.
57 St Joseph Street Unit# 206
Toronto, Ontario
Welcome to the sought-after 1 Thousand Bay Condos, where luxury and convenience meet! This well-appointed 1-bedroom + den unit boasts an open-concept layout with a modern kitchen featuring sleek cabinetry and a functional island. The spacious living and dining area is bathed in natural light, thanks to floor-to-ceiling windows, and opens to a private balcony, perfect for relaxing or entertaining. The versatile den can be used as a home office or guest space. A spa-like 4-piece bathroom and ample storage add to the practicality of this suite. Residents enjoy premium amenities, including a rooftop deck with stunning city views, an outdoor pool, fitness center, 24-hour concierge, and more. Steps to U of T, Yorkville, the Financial District, and high-end shops and dining, this is urban living at its finest! Don’t miss your chance to own in this prime location with exceptional investment potential. (id:58919)
RE/MAX Escarpment Realty Inc.
1536 Tiny Beaches Road N
Tiny, Ontario
For more information, please click Brochure button. Your opportunity to own an awesome four season waterfront beach house with 102 feet of sandy shoreline! This well maintained house is directly on the beaches of Georgian Bay and has an excellent sandy lake bottom. Gradual crystal clear water entry and ideal lake bottom gradient leads to deep water outside of the protected bay. This bay has a swim area that is protected by two rock groins provides excellent snorkeling and protected launch for jet boats and other toys. This unique gem has private properties on either side insuring tranquility. This property does not have adjacent public right of ways to lake. Amazing location north of Lafontaine and survey available. Incredible open water views of Blue Mountain with the South Western exposure, providing unbeatable sunsets and great sunlight in winter months. The cottage has brand new flooring. The massive waterside deck is great for entertaining. Great drilled well and oversized approved septic system. New steel roof and aluminum siding provide an ultra low maintenance house. Only 90 mins from GTA. Midland is twenty minutes away from the beach house. Midland has many options including Foodland, Superstore Canadian Tire, Home Depot, Georgian Bay Hospital and attractions such as the King Warfs Theatre. Start making priceless memories at this ideal family home in the exclusive cove beach community! (id:58919)
Easy List Realty Ltd.
3568 4 Line
Bradford West Gwillimbury, Ontario
Are you ready to turn your real estate dreams into reality? Presenting a golden opportunity for savvy investors - a sprawling piece of vacant land nestled right beside Highway 400, just a stone's throw away from the new 5th Line Interchange in the heart of Bradford! This gem of a property enjoys prime frontage along the bustling Highway 400, ensuring maximum exposure for your future venture. Seize the chance to make a lasting impression on thousands of daily commuters! Strategic Location: Situated in close proximity to the newly developed 5th Line Interchange of Highway 400, this property offers not just visibility but accessibility. As Bradford continues its upward trajectory of growth, this strategically located parcel of land is poised for a bright future. Position yourself at the forefront of progress and capitalize on the region's economic expansion. Just over 16 acres. Don't miss the chance to secure a piece of the future in Bradford. (id:58919)
Royal LePage First Contact Realty
106 - 75 Barrie Road
Orillia, Ontario
Welcome to 75 Barrie Road, a new residential building, in a prime location just minutes away from downtown, the Rec Centre, and many other amenities. This bright and open one-bedroom unit boasts a modern design and features, including a Den - 8' x 10'7", and stainless steel Whirlpool appliances. Convenient on site laundry service 24/7, high speed fibre internet, spacious lobby in a secure building. 24/7 surveillance, & a full maintenance staff. Note: Exterior of building: aluminum composite. *Monday morning showings to be booked by Friday. Virtual Tour of different unit/same floor plan. **EXTRAS** Tenants responsible for their individual hydro and water usage, and units are individually metered. Smoke free building and security cameras at entry points. (id:58919)
Exp Realty
6121 Concession B C Road
Ramara, Ontario
ANOTHER QUALITY KRISTENSEN BUILDERS HOME, 1600 ft. , THREE BEDROOMS, WITH A LARGE 2 CAR ATTACHED GARAGE,[ 22'.5" X 24'8"] MAIN FLOOR AND BASEMENT ENTRANCE . THIS HOME FEATURES VAULTED CEILINGS IN THE COMMON AREAS,WITH A LARGE WELL-DESIGNED EAT IN KITCHEN WITH LOTS OF CUPBOARDS, & BREAKFAST ISLAND, SLIDING DOORS OPENING TO A ROOMY DECK AND GREAT BACK YARD, SPACIOUS MASTER BEDROOM WITH AN ENSUITE, WITH DECK ACCESS .NOTE THE BUILDING IS NOT ASSESSED. LOCATED ON A 1.1 ACRE ESTATE LOT. (id:58919)
Century 21 B.j. Roth Realty Ltd.

