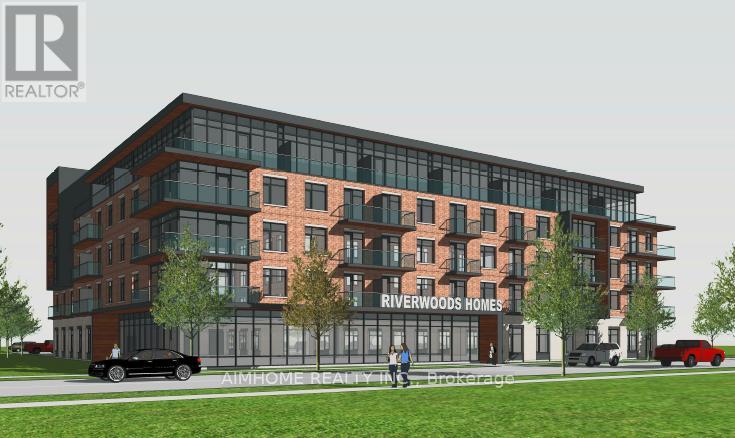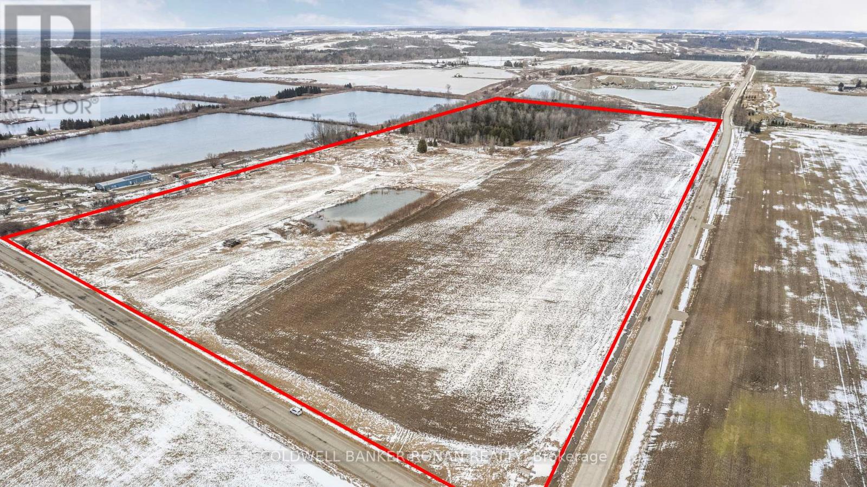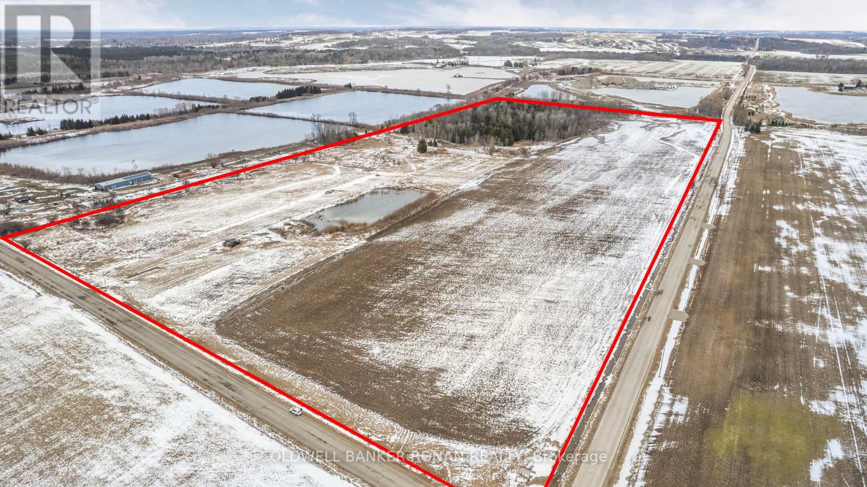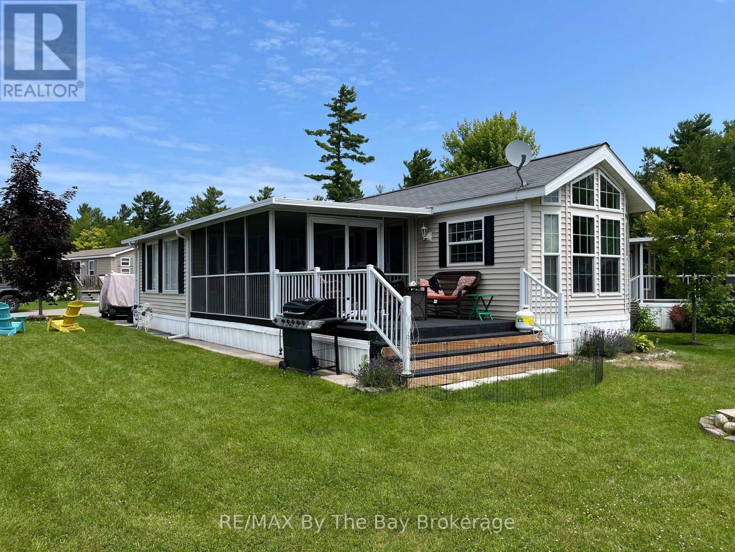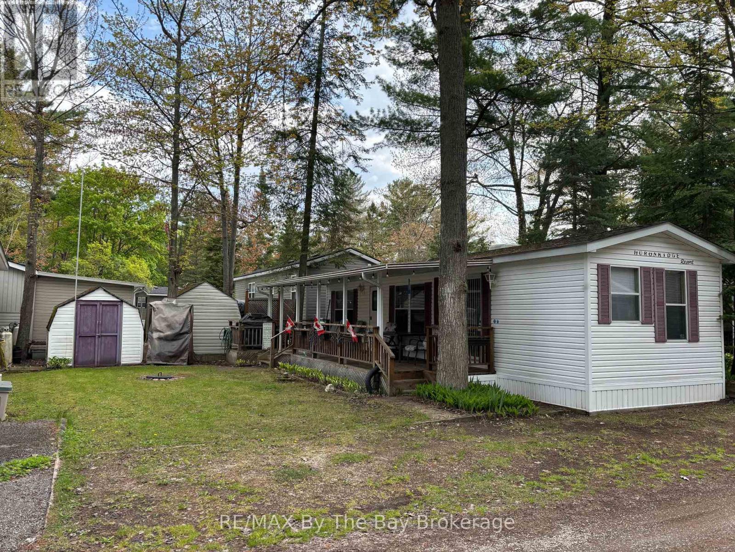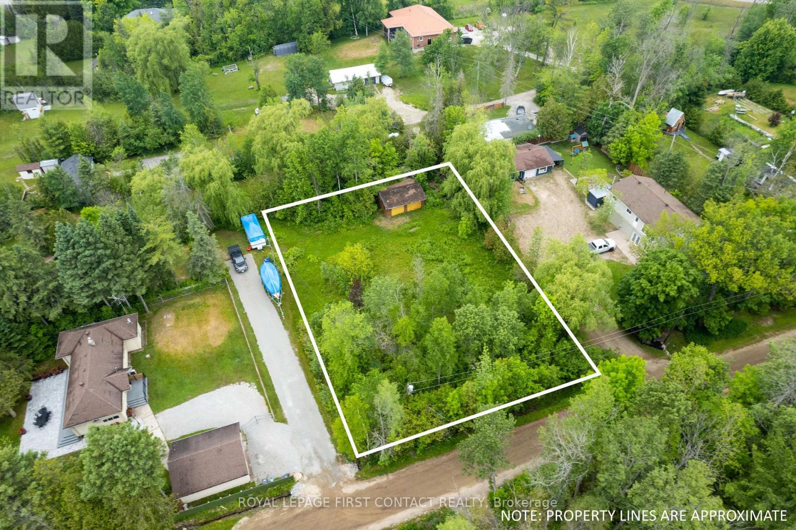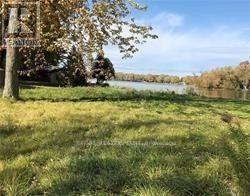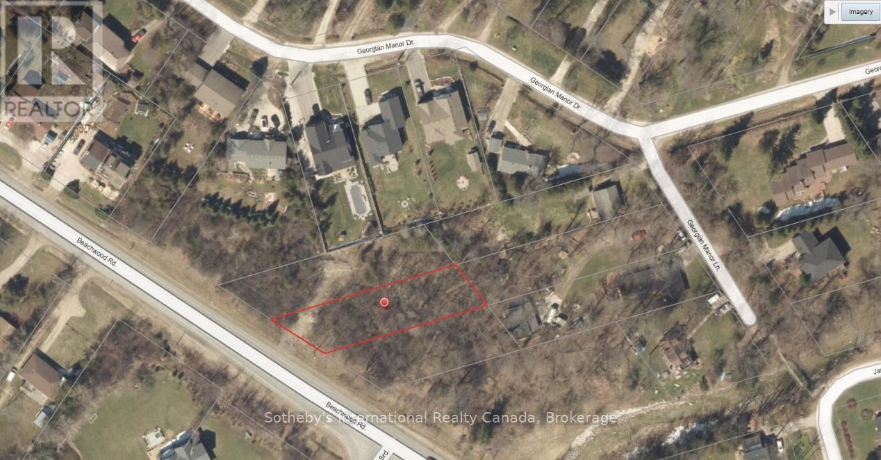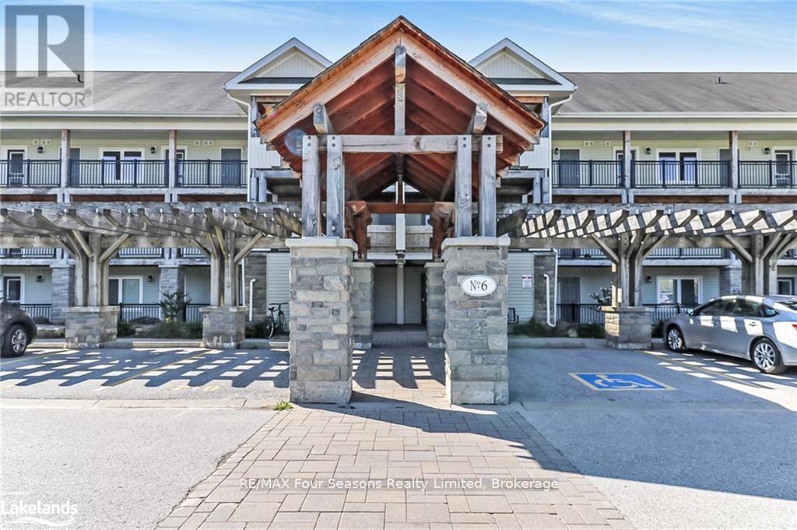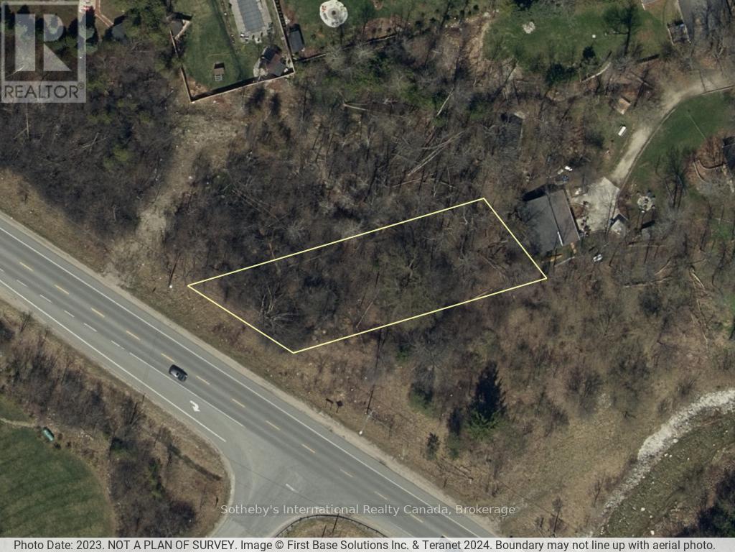00 River Road W
Wasaga Beach, Ontario
Condominium Development Project Available In Town of Wasaga Beach. 2.44 Acre Lot Within Downtown Core Area. 5 Storeys, 70 Units, 100 Parking. GFA: 69,881 SF. Zoning Amendment Approved; Site Plan Approved. (id:58919)
Aimhome Realty Inc.
5525 Concession Rd 4
Adjala-Tosorontio, Ontario
Abuts an existing well-established aggregate operation to the East. Exceptional 50-Acre Investment Opportunity Future Aggregate Potential. An outstanding opportunity to invest in a strategically located 50-acre property with proven aggregate potential. River rock is present throughout the land. Currently utilized for cash crops, the property also features a pond, a stream running along the northern edge, a small wooded area, and two road frontages. Zoned Aggregate - this versatile property offers strong long-term value and development prospects. (id:58919)
Coldwell Banker Ronan Realty
5525 Concession Rd 4
Adjala-Tosorontio, Ontario
Abuts an existing well-established aggregate operation to the East. Exceptional 50-Acre Investment Opportunity Future Aggregate Potential. An outstanding opportunity to invest in a strategically located 50-acre property with proven aggregate potential. River rock is present throughout the land. Currently utilized for cash crops, the property also features a pond, a stream running along the northern edge, a small wooded area, and two road frontages. Zoned Aggregate - this versatile property offers strong long-term value and development prospects. (id:58919)
Coldwell Banker Ronan Realty
7177 Beach Drive
Ramara, Ontario
Welcome to Floral Park, Enjoy lake living without high costs of lakefront. One minute walk to government dock on lake couchiching where you can launch a small boat, go swimming, canoeing and/or fishing also great for winter activities such as ice fishing and snowmobiling.5 minutes to Washago centennial park to enjoy a beautiful sandy beach or to launch larger boats also for a variety of stores.Large double lot. New Build. All New Appliances. Barn 16x32 with loft 10 Minutes to Casino Rama. Minutes to Washago 20 minutes to Orillia. 3 Bedrooms, 2 Bathrooms, Large Family Room, Kitchen and Dining Room, Covered Balcony with views of lake.Great opportunity year round home or rental investment. (id:58919)
Comfree
15 Kenora Trail
Wasaga Beach, Ontario
Golf cart included! Embrace the charm of a seasonal retreat in the coveted Countrylife Resort, where tranquility meets recreation from end of April to mid November. Nestled on a premium waterfront lot, this 2011 Woodland Park Muskoka Model exudes a cozy allure. Boasting 2 bedrooms and 1 bathroom, along with two sunrooms, there's ample space to host family and friends. Step outside to a spacious deck, complete with a separate 15x11 screen room, all offering picturesque water views. With paved parking for two cars, convenience is at your fingertips, and a brief stroll leads you to the sandy shores. Enjoy modern comforts with central A/C, natural gas heat, and municipal water and sewer, ensuring minimal upkeep. This cottage is poised for your family's enjoyment. The resort itself offers an array of amenities including pools, a splash pad, clubhouse, tennis court, playgrounds, and mini golf, ensuring endless entertainment. Rest easy in this gated community with seasonal security. Meticulously maintained, this unit is a must-see. Secure your spot in this idyllic retreat with seasonal site fees for 2025 priced at $7,610. Don't miss the chance to create cherished memories in this welcoming lakeside haven. (id:58919)
RE/MAX By The Bay Brokerage
153 - 85 Theme Park Drive
Wasaga Beach, Ontario
Seasonal Retreat in popular Countrylife Resort. (7 months April 26th -Nov 16th). 40x12ft Huron Ridge Resort with 40 ft hard roof and over 400sq/ft of private deck situated on a centrally located lot with plenty of privacy and parking and a very short walk to the beach. 3 bedrooms with Lots of room for family and friends. Low maintenance exterior. Fully furnished with central A/C. This Cottage is ready for your family to start enjoying the summer! Resort features pools, splash pad, clubhouse, tennis court, play grounds, mini golf and short walk to the beach. Gated resort w/security. This unit has been very well maintained and is a pleasure to show! Seasonal Site fees are $5,800 plus HST (id:58919)
RE/MAX By The Bay Brokerage
2378 Whetham Road
Springwater, Ontario
Great building lot for your dream home or cottage! This vacant land is 121.33 ft x 170 ft and is partially cleared with some trees and some access to Orr Lake. Natural gas and hydro available. Whetham Rd is just minutes to Elmvale, Waverly, Hillsdale and close to schools, Orr Lake, Golf Club and more! (id:58919)
Royal LePage First Contact Realty
4294 Plum Point Road
Ramara, Ontario
Welcome to McPhee Bay, Lake Simcoe! Huge Lakefront Lot To Build Your Dream Home/Cottage.Nice Quiet Street, Nice elevation...Stunning Sunset View!!!Local amenities close by include Starport Marina, Marina Del Ray, Casino Rama, various campgrounds, parks, beaches and walking trails. (id:58919)
Regal Realty Point
9742 Beachwood Road
Collingwood, Ontario
Residential building lot located minutes to beaches, shopping, trails, skiing and golf. Located on the north side of Beachwood Rd in the east end of Collingwood. Lot is ready for a buyer to apply for building permits w/town & NVCA. Build approx. 2000 sq. ft. footprint dream home (per floor) + crawl space, based on building envelope from zoning certificate. Entrance permit has been received from MTO for shared entrance driveway. MTO Land Use Permit and Zoning Certificate from town have been received. Septic permit, NVCA building permits to be applied for & paid for by Buyer. Environmental impact study, as well as geotech report have been completed and are available to serious inquiries. Purchase this lot on its own or in conjunction with 9736 Beachwood, also listed on MLS. (id:58919)
Sotheby's International Realty Canada
308 - 6 Brandy Lane Drive
Collingwood, Ontario
Perfect as a weekend retreat or permanent home in the desirable Wyldewood development! Beautifully designed 3 bedroom, 2 bathroom end unit with open concept kitchen/dining/living area, central air, gas fireplace and two balconies. Features include primary bedroom with walk-in closet and ensuite. In-suite laundry. Well equipped kitchen with stainless steel appliances, pendant lights, granite island and counters. Large windows throughout provide plenty of natural light. Entertain guests with views of mountain and mature forest from large covered balcony, as well an additional balcony just off kitchen with gas hook-up, perfect for barbequing! Enjoy the convenience of a deeded parking space located at front entrance with elevator to third floor and ample visitor parking. Large exclusive storage locker beside front door of unit is a perfect space for all of your outdoor sporting and seasonal equipment. Enjoy the all-year-round heated outdoor swimming pool! Central location close to extensive hiking, walking and biking trails, Georgian Bay, the Village at Blue, golf, skiing and shopping, the list goes on. Brandy Lane is a popular community with four seasons activities at its doorstep! You are not just buying a home, you are buying a lifestyle! (id:58919)
RE/MAX Four Seasons Realty Limited
261 Sunseeker Avenue
Innisfil, Ontario
Location, location, location! Exciting opportunities await in the vibrant Friday Harbour community of Innisfil. Fishbone Kitchen + Wine Bar, a prestigious restaurant renowned for its prime location, as an anchoring tenant, its delectable cuisine, & strong community ties. This venue boasts 3,100 sq.ft indoor, and 1,300 sq.ft. patio. 60 indoor & 70 outdoor seats, making it ideal for private events & refined dining. The carefully crafted decor captures the essence of nature, creating an inviting atmosphere. Whether catering to the local community or tapping into tourism, Fishbone Kitchen + Wine Bar, is set for success with the potential for a six-figure weekly income during peak months. Embrace year-round opportunities, including full-time residence, & short-term rentals. Additionally, 1,500 new units & a high-end hotel are in new developments, this establishment is strategically positioned for long-term success. Seize this unique opportunity to own a slice of this sought-after destination. Fishbone Kitchen + Wine Bar is a dream restaurant. (id:58919)
Woodsview Realty Inc.
9736 Beachwood Road
Collingwood, Ontario
Residential building lot located minutes to beaches, shopping, trails, skiing and golf. Located on the north side of Beachwood Rd. in east end of Collingwood. Build approx. 2000 sq. ft. footprint dream home (per floor) + crawl space. Buyer to confirm building envelope. Entrance permit has been received from MTO for shared entrance driveway off 9742 Beachwood. MTO Land Use Permit and Zoning Certificate from Town have been received. Property is ready for applying to town/NVCA for building permit. Septic permit. NVCA & Town permits to be requested and paid for at Buyer's expense. All development fees, water levys and building permits to be paid by Buyer. Environmental impact study, as well as geotech report have been completed and are available to serious inquiries. (id:58919)
Sotheby's International Realty Canada
