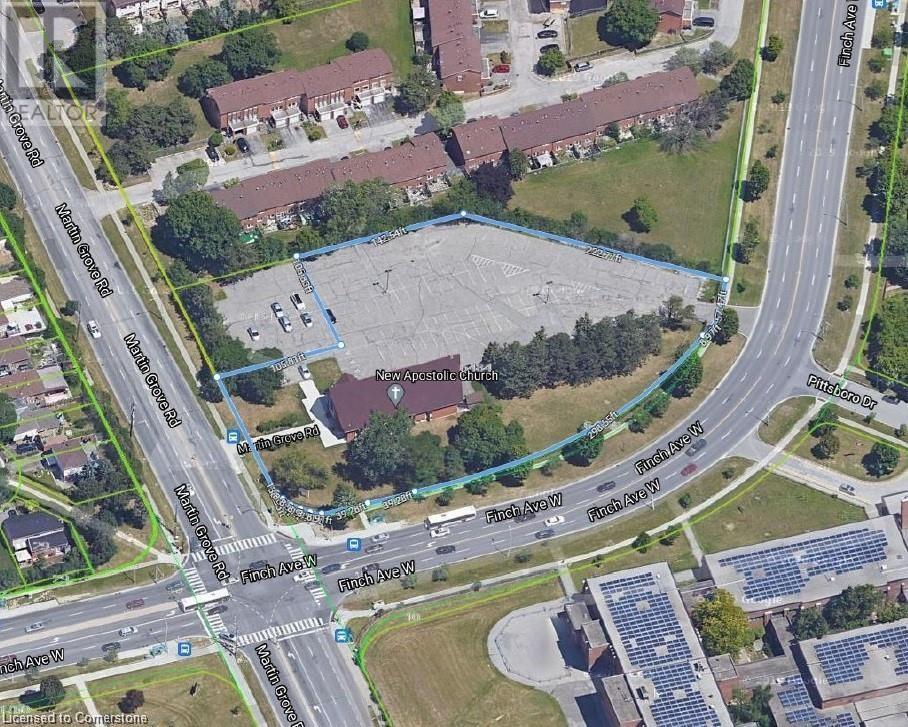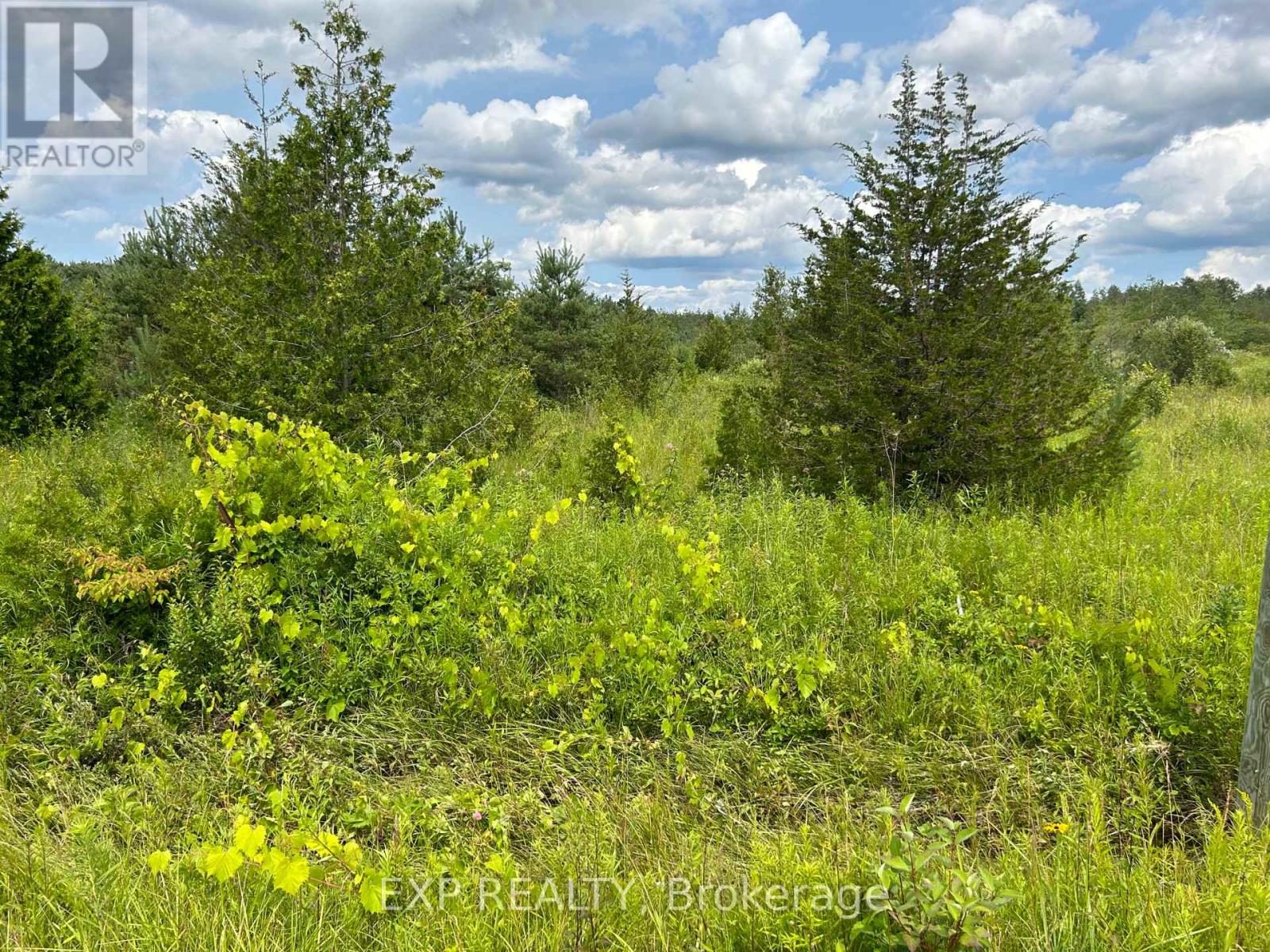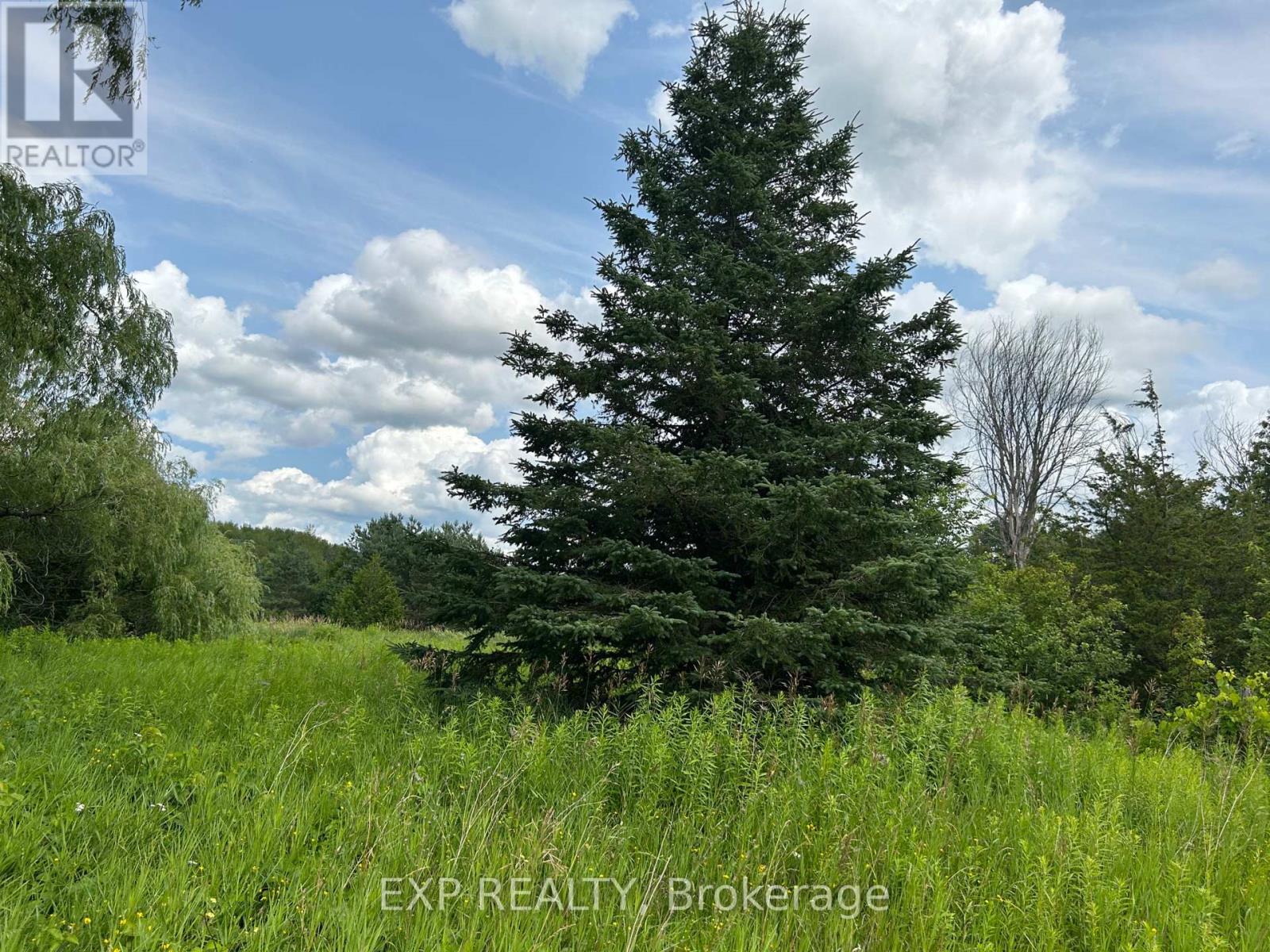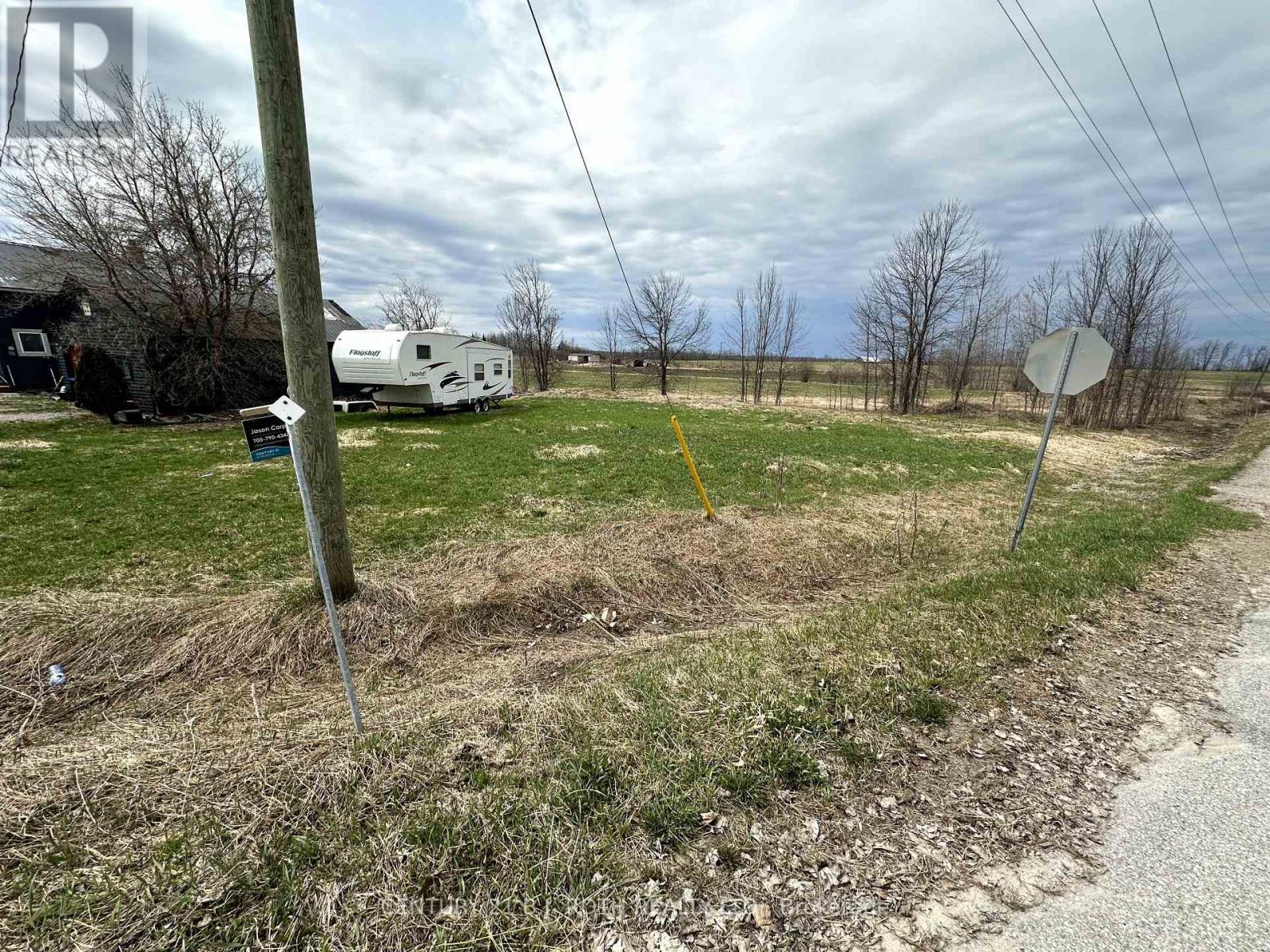30 Bayswater Drive W
Wasaga Beach, Ontario
Updated Home On A Huge Lot Moments From The Beach! Large & Private 60X200Ft Lot With Severance Potential & Water & Sewer At The Lot Line! Steps From The Lake & Mins From Amenities!New Kitchen and updated washrooms Newer Siding, 3 Re-Built Decks, New Shingles (2021), New Exterior Doors, New Main Level Flooring (2020), Updated 2nd Level Flooring (2016), Some New Interior Doors, & Upgraded Pot Lights, Trim, & Paint! You Won't Want To Miss Out On This .Brokerage Remarks (id:58919)
RE/MAX West Realty Inc.
6 - 20 Balsam Street
Collingwood, Ontario
Great Retail Exposure In The Busy Harbour Center Plaza. Highway Commercial C5 Zoning Allows For A Variety Of Retail and Service Related Uses. Unit # 6 Has 2529 Sqft Of Flexible Space. Convenient, Accessible In Town Location Across From Canadian Tire. Lots Of Parking. Tmi $5.98 PSF **EXTRAS** Tenants To Satisfy Themselves In Regards To Permitted Uses (id:58919)
Right At Home Realty
6484 Finch Avenue W
Toronto, Ontario
Prominent arterial Intersection with Finch West Light Rail Transit Access. Humber college nearby. Zoning Bylaw amendment required to permit residential use. Current use includes a 5,806 sq.ft. Church building with 4,466 sq.ft. finished basement. Ideal site for future multi unit resdidential development. Directions Northeast corner of Martin Grove Road and Finch Avenue West (id:58919)
Citimax Realty Ltd.
1125 Wood Road
Tay, Ontario
Build Your Dream Home on This Private 2+ Acre Lot! Discover the perfect blend of privacy and convenience with this spacious lot in a serene country setting. Plenty of room for your dream home and more! Close to major highways for easy commuting. Enjoy the best of both worlds with nature and modern conveniences just minutes away. Your vision starts here , dont miss this opportunity to create your perfect home in a peaceful and picturesque setting! (id:58919)
Exp Realty
1155 Wood Road
Tay, Ontario
Over 2 Acres of Endless Possibilities! This spacious building lot offers the perfect canvas to create your dream home. Nestled in a serene country setting, it provides privacy and tranquility while being conveniently close to.Easy access for commuting or exploring nearby towns. All the essentials just a short drive away. Imagine the endless opportunities to design your ideal home and enjoy the peaceful lifestyle youve always wanted. Don"t wait, this rare find wont last long! (id:58919)
Exp Realty
3364 Monck Road
Ramara, Ontario
Residential corner vacant lot situated in Ramara on .22 acres. Build your dream home. Close to Orillia amenities. Estate sale, buyer to perform due diligence regarding zoning and uses. Development charges are the responsibility of the Buyer. (id:58919)
Century 21 B.j. Roth Realty Ltd.
105 - 9170 County Rd. 93
Midland, Ontario
Office Space For Only $1,000 Per Month. Enjoy Maximum Exposure With This Prime Retail Corner Located At The Gateway To Midlands Main Retail Corridor. With An Average Annual Daily Traffic (AADT) Count Of 17,300 Vehicles In 2022, This Is One Of The Busiest Corners Of All Simcoe County Roads. Signalized Intersection At The Corner Of Hwy 93 & Young St. Offers Easy Access & Direct Frontage Along Three Mian Roads. Ample On-Site Parking & Very Close To Public Transit Stop. Surrounded By National & International Retail Brands Offering Both Synergy And Stability To The Strong Retail Node. Monthly Rent Includes TMI & Utilities. (id:58919)
Royal LePage In Touch Realty
102 - 9170 County Rd. 93
Midland, Ontario
Office Space For Only $600 Per Month. Enjoy Maximum Exposure With This Prime Retail Corner Located At The Gateway To Midlands Main Retail Corridor. With An Average Annual Daily Traffic (AADT) Count Of 17,300 Vehicles In 2022, This Is One Of The Busiest Corners Of All Simcoe County Roads. Signalized Intersection At The Corner Of Hwy 93 & Younge St. Offers Easy Access & Direct Frontage Along Three Mian Roads. Ample On-Site Parking & Very Close To Public Transit Stop. Surrounded By National & International Retail Brands Offering Both Synergy And Stability To The Strong Retail Node. Monthly Rent Includes TMI & Utilities. (id:58919)
Royal LePage In Touch Realty
103 - 9170 County Rd. 93
Midland, Ontario
Office Space For Only $450 Per Month. Enjoy Maximum Exposure With This Prime Retail Corner Located At The Gateway To Midlands Main Retail Corridor. With An Average Annual Daily Traffic (AADT) Count Of 17,300 Vehicles In 2022, This Is One Of The Busiest Corners Of All Simcoe County Roads. Signalized Intersection At The Corner Of Hwy 93 & Young St. Offers Easy Access & Direct Frontage Along Three Mian Roads. Ample On-Site Parking & Very Close To Public Transit Stop. Surrounded By National & International Retail Brands Offering Both Synergy And Stability To The Strong Retail Node. Monthly Rent Includes TMI & Utilities. (id:58919)
Royal LePage In Touch Realty
5944 10th Line
Essa, Ontario
Attention Investors, Developers! Amazing Opportunity to Land Bank 105+ Acres of Flat Land. Nearby lands already under development. 80% workable land currently used for cash crops and livestock. Rental Income from Local farmer. Design plans for future home ready with survey and existing septic in great condition. Don't miss this opportunity!Attention Investors, Developers! Amazing Opportunity to Land Bank 105+ Acres of Flat Land. Nearby lands already under development. 80% workable land currently used for cash crops and livestock. Rental Income from Local farmer. Design plans for future home ready with survey and existing septic in great condition. Don't miss this opportunity! (id:58919)
International Realty Firm
Lower B - 478 Bay Street
Midland, Ontario
Amazing office space to start, move, or expand your current business! Main boardroom area can be used as it's open space, or divided further. Currently features four large offices, one with private bathroom. Turnkey and ready to go today! Fantastic location downtown Midland, with the Midland Harbour right across the street. Plenty of parking available. (id:58919)
RE/MAX Hallmark Chay Realty












