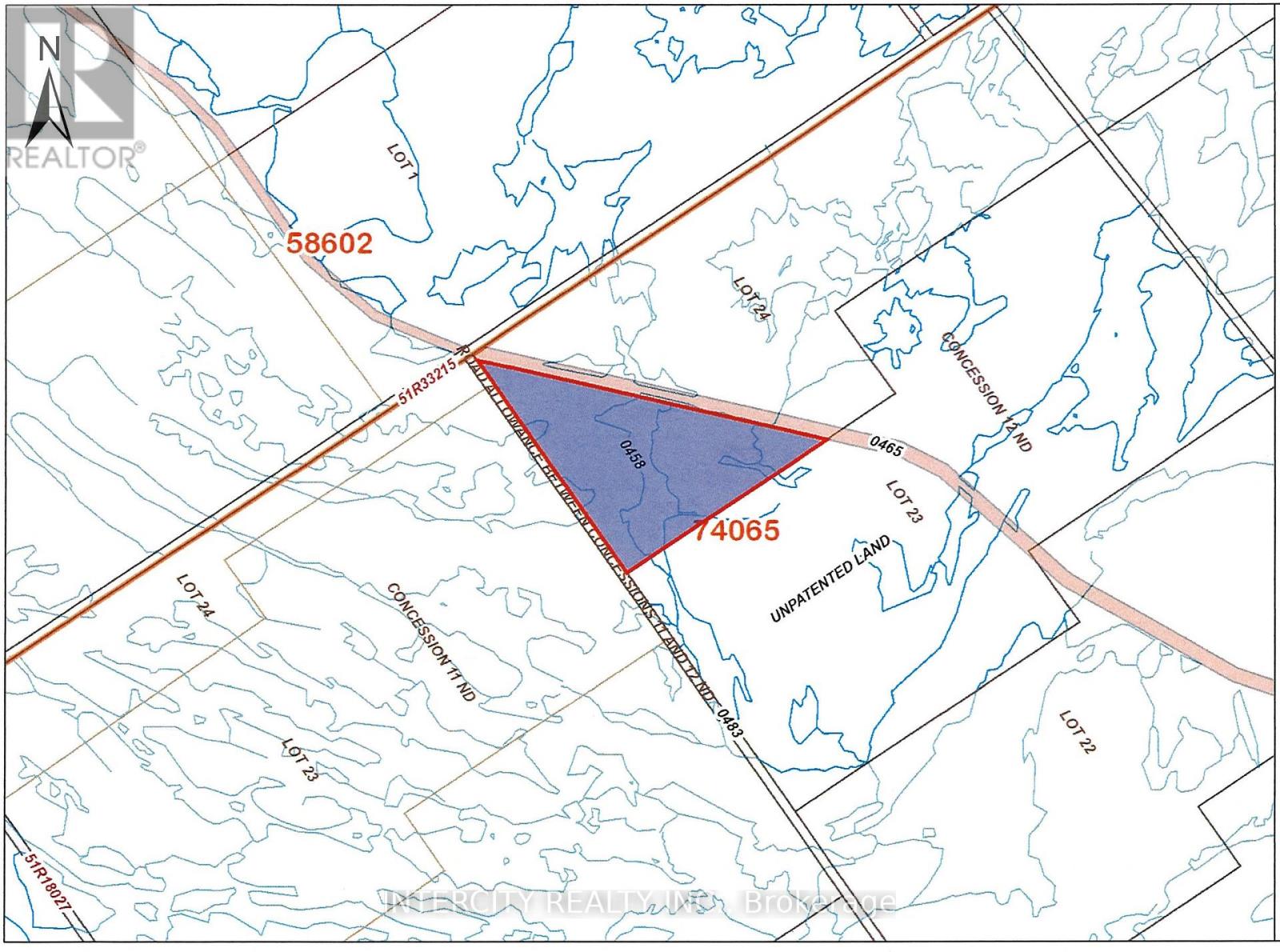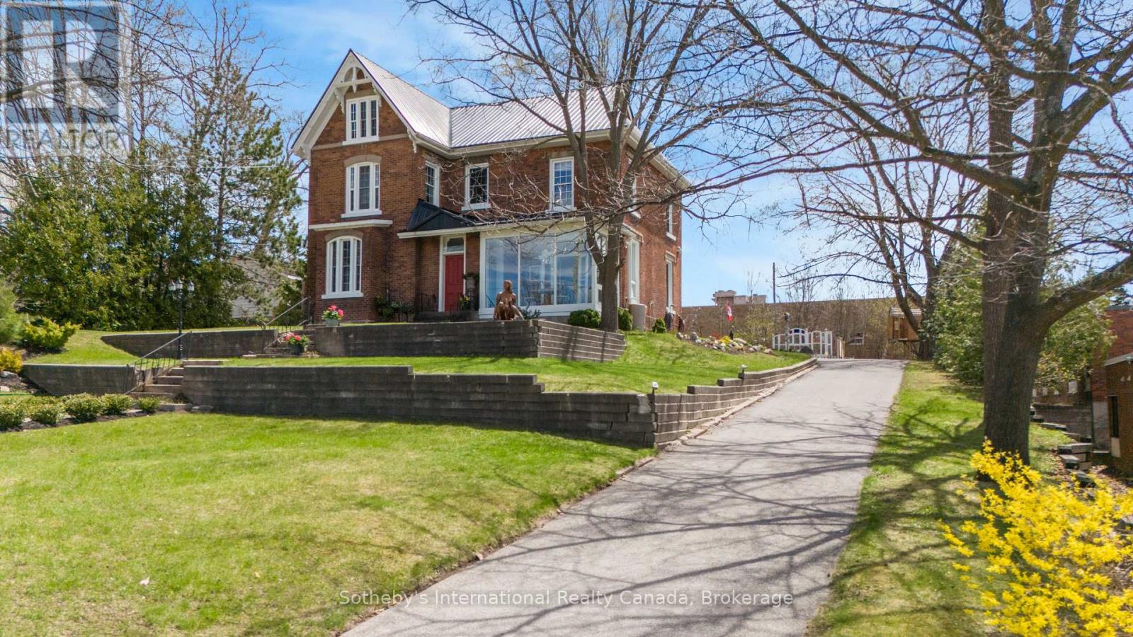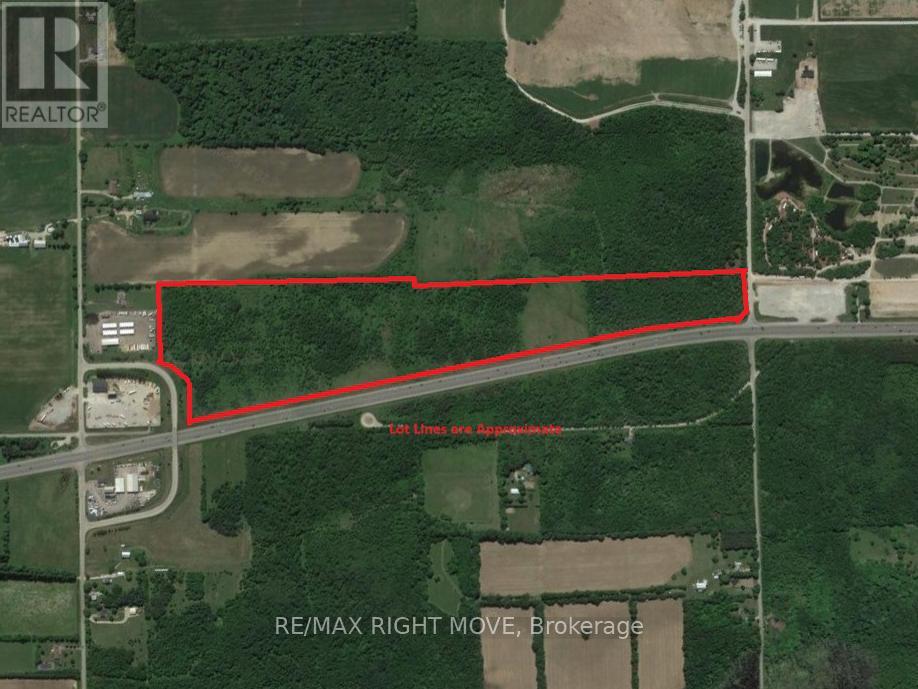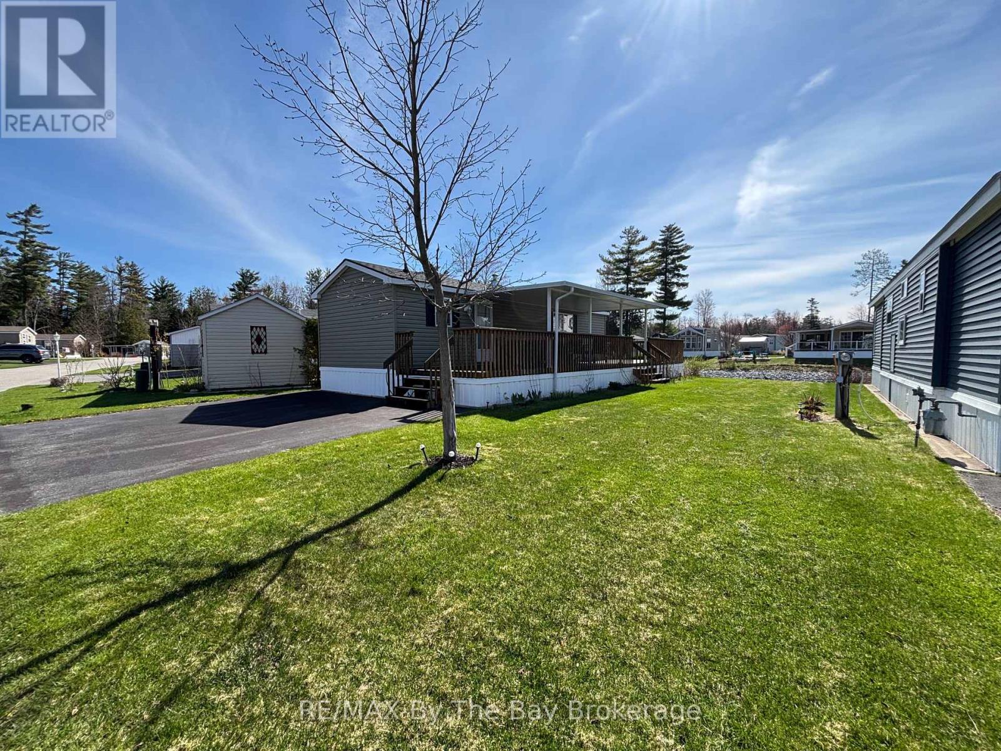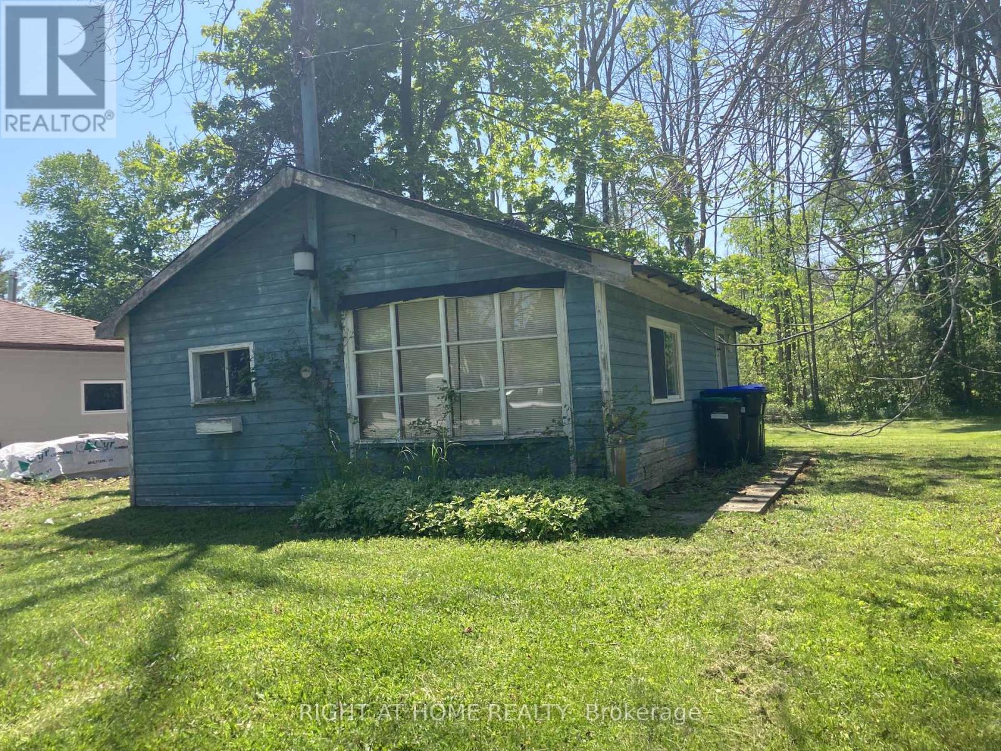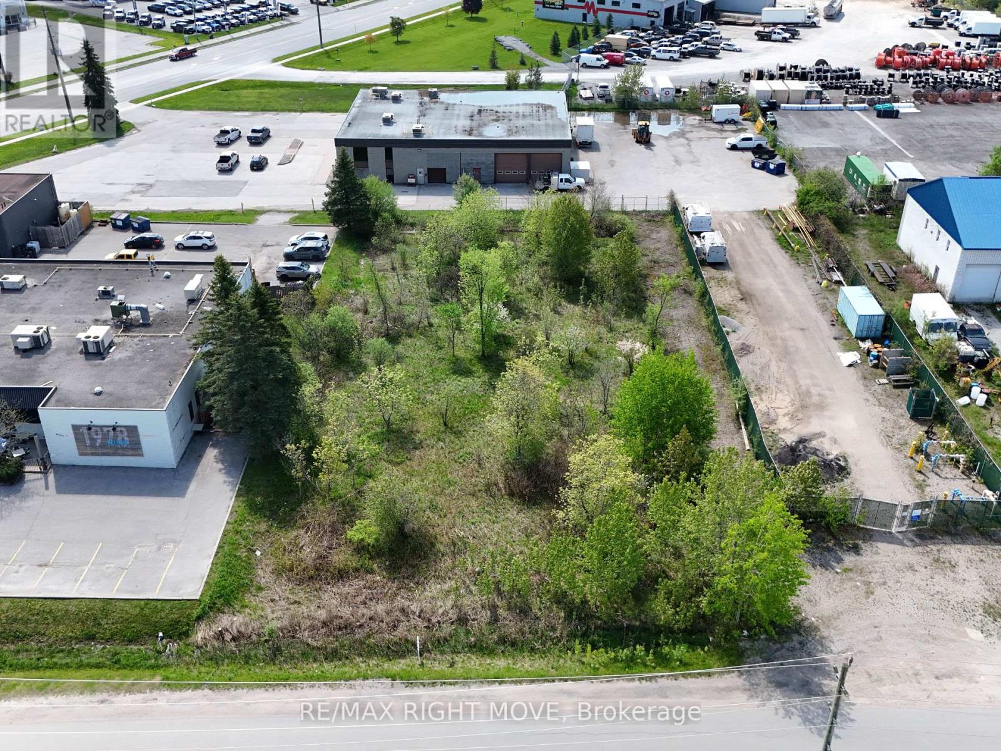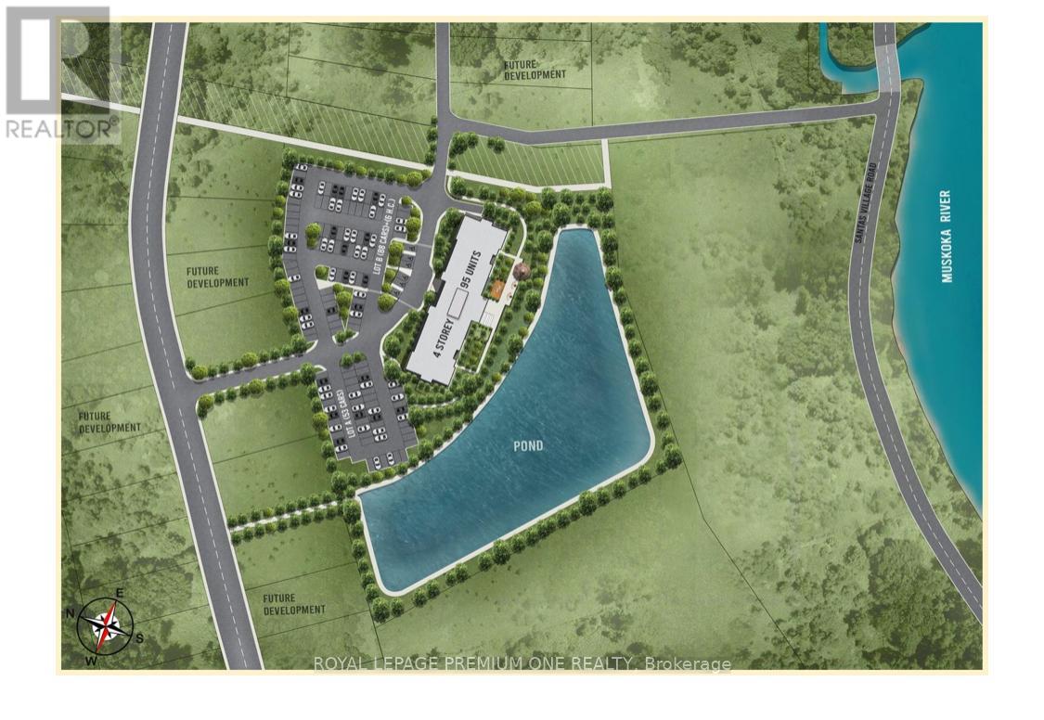Lot 24 Con 12 North Orillia W
Orillia, Ontario
Nestled in the heart of a serene and lush wooded area, this stunning parcel of land offers a rare opportunity to own a piece of untouched nature. Spanning a generous 35* acres, this property is a haven for peace, privacy, and the ultimate woodland retreat. With its diverse topography, featuring gentle slopes and mature and towering trees. Located in a sought-after area known for its natural beauty and wildlife, this property is ideal location for hunting camp or family camping trip, ensuring privacy while still being conveniently close to local amenities. Nearby towns offer quaint shopping, dining, and essential services. The surrounding region is renowned for outdoor activities, including hiking, biking, fishing, and hunting, making it a perfect base for adventure enthusiasts. There is no main access to this property, however there is access via railway. Must be bought together with LT 24 CON 12 NORTH ORILLIA EAST OF RAILWAY; SEVERN. (id:58919)
Intercity Realty Inc.
Lot 24 Con12 Severn Orillia E
Severn, Ontario
Nestled in the Heart of a Serene and lush wooded area, this stunning parcel of land offers a rare opportunity to own a piece of untouched nature. Spanning a generous 112* acres, this property is haven for peace, privacy, and the ultimate woodland retreat. With its diverse topography, featuring gentle slopes and mature and towering trees. Located in a sought-after area known for its natural beauty and wildlife, this property is ideal location for hunting camp or family camping trip, ensuring privacy while still being conveniently close to local amenities. Nearby towns offer quaint shopping, dining, and essential services. The surrounding region is renowned for outdoor activities, including hiking, biking, fishing, and hunting, making it perfect base for adventure enthusiasts. There is no main access to this property, however there is access via railway. Must be bought together with Lt 24 Con 12 North Orillia West of Railway; Severn (id:58919)
Intercity Realty Inc.
26 Robert Street E
Penetanguishene, Ontario
Welcome to 26 Robert Street East, a beautifully restored Edwardian, century home perched on a hilltop in the heart of Penetanguishene. Set on a generous 118 ft x 224 ft lot, this 3-bedroom, 2-bathroom property blends historic charm with modern updates, offering over a century of character and craftsmanship alongside todays comforts. Inside, you'll find soaring ceilings, reclaimed hardwood floors, and exposed brick details throughout. The updated kitchen features high ceilings, a walkout to a sunny deck, and connects to a walk-in pantry and laundry room for added convenience. The formal dining room features a decorative fireplace and large windows, while the cozy family room leads to a bright sunroom with views over the town. Upstairs, three spacious bedrooms offer plenty of room for family or guests. Two stylishly updated 3-piece bathrooms serve the home, and a finished attic adds over 700 sq ft of flexible living space ideal for a studio, office, or playroom. Outside, the expansive lot provides privacy and space to garden, entertain, or unwind. Two detached garages offer room for storage, a workshop, or creative projects. Unique touches like a custom fence built from original storm windows highlight the thoughtful restoration. Major updates include a new roof, all-new windows, and fully modernized electrical and plumbing systems. Located just minutes from Georgian Bay, local parks, trails, and the charm of downtown, this home offers a rare chance to own a piece of Ontario history restored with love and ready for its next chapter. Come experience the warmth, character, and timeless beauty of 26 Robert Street East. (id:58919)
Sotheby's International Realty Canada
50 - 1084 County Road
Adjala-Tosorontio, Ontario
Great Location Corner Of HWY 50 And HWY 9 Previously Used As Drive Through And Dine Inn Restaurant Lots Of Traffic. Great Corner Location For Any Type Of Restaurant And Retail Store Like Convenience And Grocery Store. Landlord Will Be Building 2 New Buildings On The Property. (id:58919)
Royal LePage Flower City Realty
148 9 Line S
Oro-Medonte, Ontario
Explore the potential of this expansive 59-acre property, directly across from Burls Creek Event Park featuring an impressive 3900 feet of frontage on Northbound Highway 11, spanning between the 8th Line and 9th Line. The land showcases a diverse mix of lush vegetation, offering both versatility and natural beauty. Notably, three sign rental opportunities are strategically positioned along Highway 11, providing additional income potential. Whether you envision residential development, agricultural pursuits, or commercial ventures, this property offers a canvas for your aspirations. Seize the chance to own a substantial parcel with strategic highway visibility. Don't miss out on this rare opportunity to make your mark on this prime piece of land! (id:58919)
RE/MAX Right Move
9 Kenora Trail
Wasaga Beach, Ontario
Your Perfect Summer Getaway Awaits at Wasaga Countrylife Resort! Summer is just around the corner and now is the time to secure your seasonal cottage retreat! This immaculate 2011 Northlander Cottager Escape model offers the perfect blend of comfort and convenience in the highly sought-after Wasaga Countrylife Resort. Available from April 26th to November 17th, this charming 2-bedroom, 1-bathroom cottage is nestled on a quiet street, just a short stroll from the stunning sandy shores of Georgian Bay. Step inside to find a bright, open-concept kitchen and living area with vaulted ceilings, modern appliances, and ample cabinetry for all your storage needs. An in-unit washer and dryer add extra comfort and practicality. The primary bedroom features a cozy queen-size bed, while the second bedroom includes bunk beds with generous under-bed storage ideal for families. Set on a fully engineered concrete pad, the unit also offers clean, dry storage space beneath, a paved driveway, and a spacious shed. This fully furnished cottage is turnkey and ready for your family to enjoy right away. Resort amenities include:5 inground pools & splash pad Clubhouse & tennis court, Playgrounds & mini-golf, Gated security and a short walk to the beach. Seasonal site fees for 2025 are $7,610 + HST. Don't miss your chance to own this peaceful vacation retreat schedule your showing today and make every summer unforgettable! (id:58919)
RE/MAX By The Bay Brokerage
14 Barbara Avenue
Oro-Medonte, Ontario
Location, Location, Location With Additional Bonuses / Incentives. Situated centrally between Barrie and Orillia at the bottom of the 7th Line and just off Lakeshore Road E., is this mostly cleared residential lot waiting for your new home plans to unfold. With a mostly cleared lot, a deeded shared well, and the removal of an older 514 sq. ft. seasonal cottage (ie. no Development Charges(DC)??? / to be verified by Buyer), this site is ready to break ground and build. With only steps to Lake Simcoe, minutes to Bayview Memorial Park and the boat launch at the 9th., easy access to / from with a Fly-Over on Hwy. 11 on the 7th., the Rail Trail for walks with Man's Best Friend, convenience shopping close-by, natural gas and cable / internet on the street.... It's a Pretty Easy Choice for your residential future. (id:58919)
Right At Home Realty
66 Progress Drive
Orillia, Ontario
Discover an exceptional opportunity on Progress Drive in Orillia with M3 industrial zoning. Boasting approximately 100 feet of frontage, this prime location is situated directly behind a well-established restaurant. This versatile property opens doors to a multitude of possibilities, including business or professional office spaces, light and medium industrial operations, contractors' yard, and landscapers' yard. Please note that any development charges, culvert fees, and HST are additional to the purchase price. Don't miss out on this rare and promising investment opportunity! (id:58919)
RE/MAX Right Move
50 - 1084 County Road
Adjala-Tosorontio, Ontario
Great location , 6.5 ACR land with 1 5000 square feet building with drive throw corner of HWY9 AND HWY 50 ,available for sale .2 more buildings are approved by the town for the development the existing building can be used for restaurant. great location busy corner . (id:58919)
Royal LePage Flower City Realty
246 Mississauga Street W
Orillia, Ontario
Looking for a great investment with low expenses and great income. Located close to the Orillia hospital. This property has 4 apartments - 3-3 bedrooms and 1-2 bedroom all with their own stackable washer/dryer. All apartments are separate metered for electrical and water. Occupied with good tenants and yields a very strong cash flow. (id:58919)
Royal LePage Your Community Realty
0 Santas Village Road
Bracebridge, Ontario
Attention One And All Beautiful New Condo 1 Bedroom + Den South View Overlooking Pond. Please See Attached Plans and All Extras- Don't Miss Out Great Area, Growing Community Great For 1st Time Buyers Or Treat As A Retirement Living In Cottage Country, Close To All Amenities. As Per Builder 560 SF, Balcony 96 SF, Terrace 194 SF, View South (id:58919)
Royal LePage Premium One Realty
5735 Concession Rd 6
Adjala-Tosorontio, Ontario
Two custom homes situated on this exceptional 118 acre property that is currently operating as a bison and Texas Longhorn cattle farm, located just minutes from the thriving town of Alliston. The main residence features a spacious eat-in kitchen with a walkout to a beautifully landscaped yard and pool. The ground level offers a family room, living room, office, and a primary bedroom, while the upper level boasts five generously sized bedrooms and a spa-like bathroom. The walkout lower level includes a large recreation room, kitchenette, and an additional bathroom. A second residence with a walkout bungalow built in 1998, provides two bedrooms on the main floor and three more on the lower level, making it ideal for multigenerational living. This impressive working farm is equipped with extensive infrastructure, including an 800-amp electrical service and a 10kW microFIT solar panel system that generates approximately $10,000 annually. There are six expansive grazing sheds, each measuring 32ft by 360ft, along with a 130ft by 50ft shop that features approximately 40 percent cold storage, which is attached to a 50ft by 80ft building offering roughly 90 percent cold storage. The beautiful bank barn includes two upper levels, thoughtfully designed for retail use and has potential living quarters, with the lower level set up for horses. Additional facilities include a 40ft by 100ft coverall building and several single-stall run-in sheds. Approximately 80 acres are workable, with a portion currently dedicated to pasture. (id:58919)
Coldwell Banker Ronan Realty
