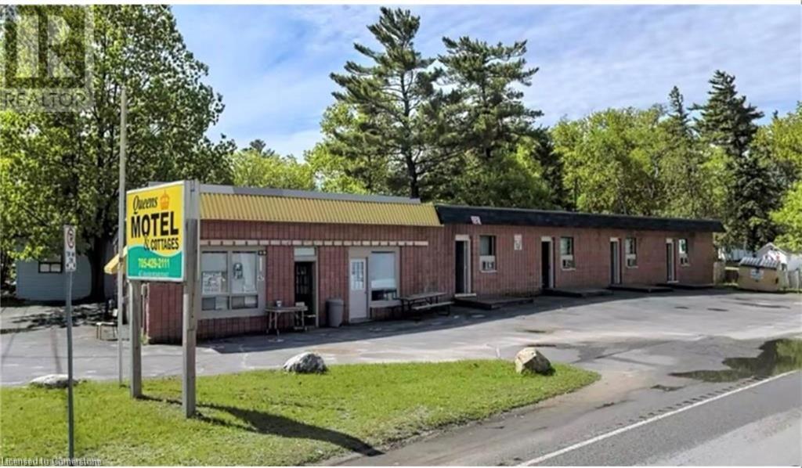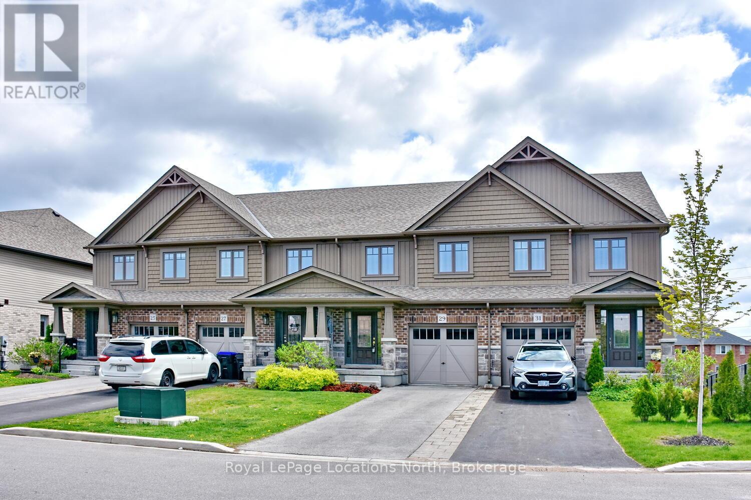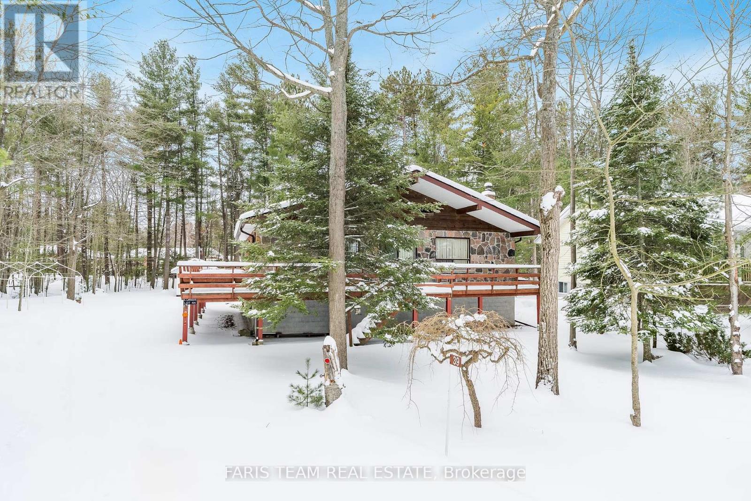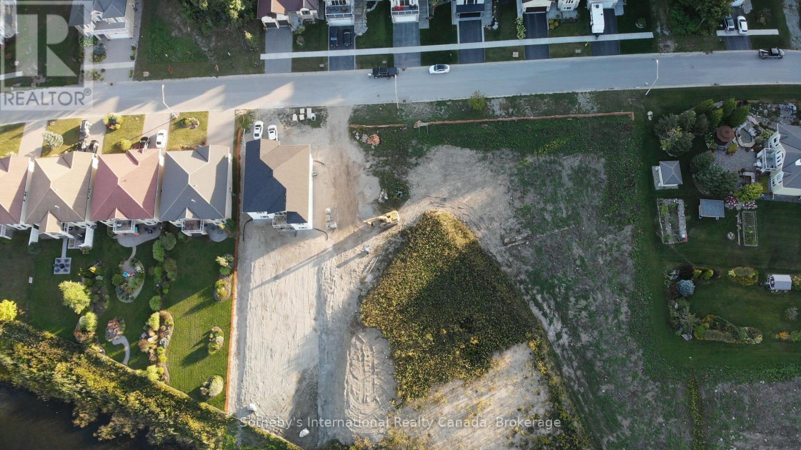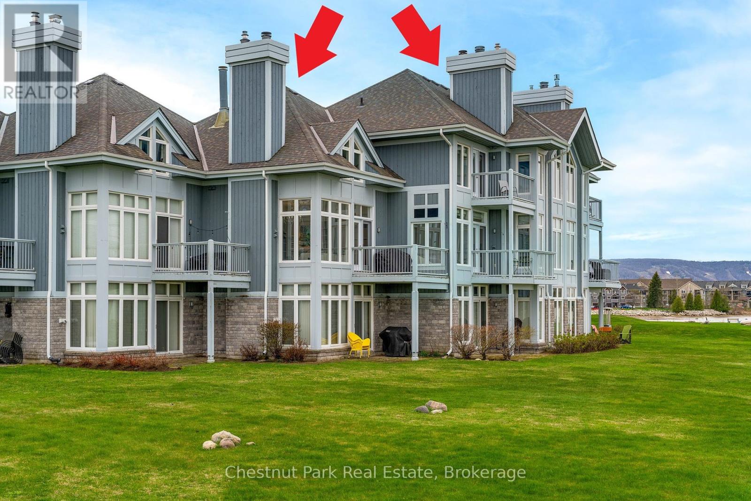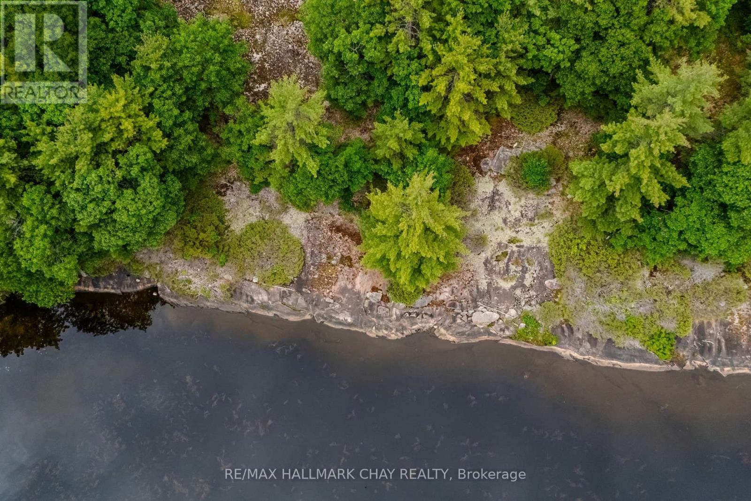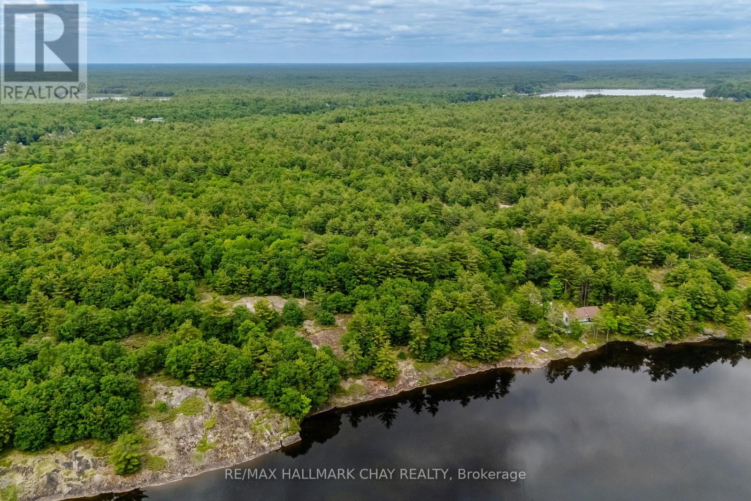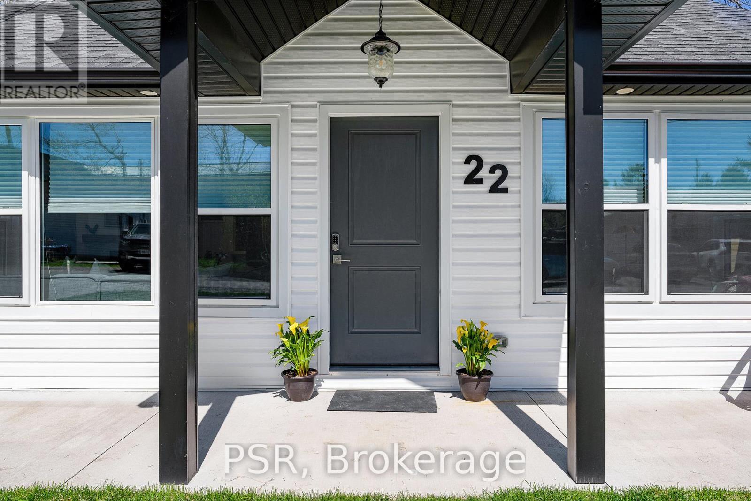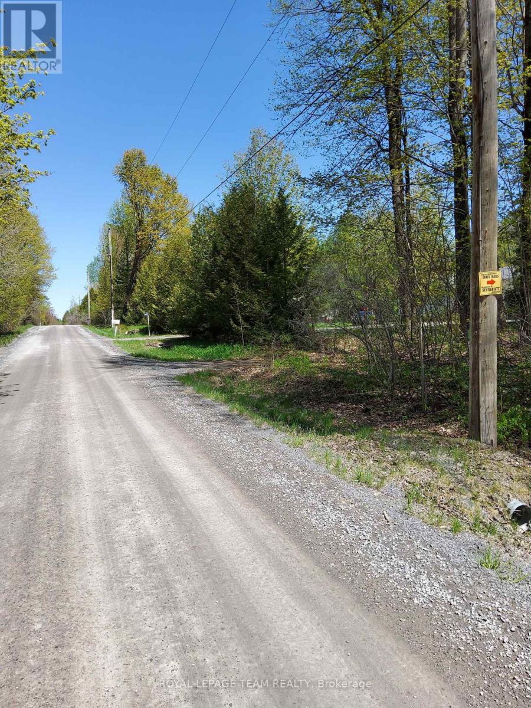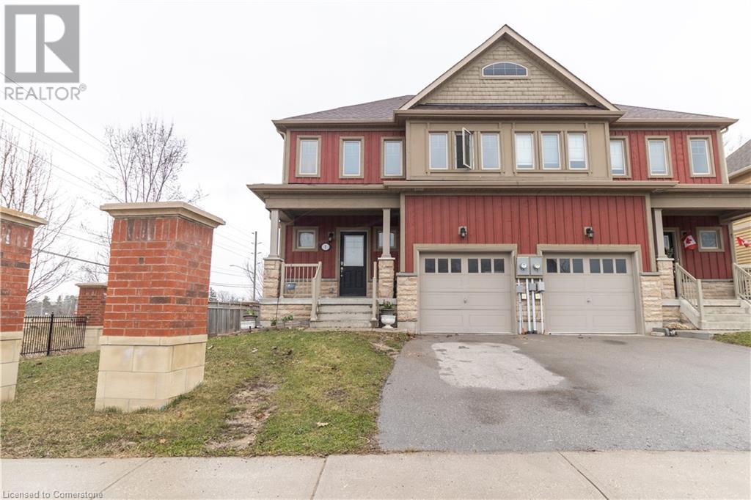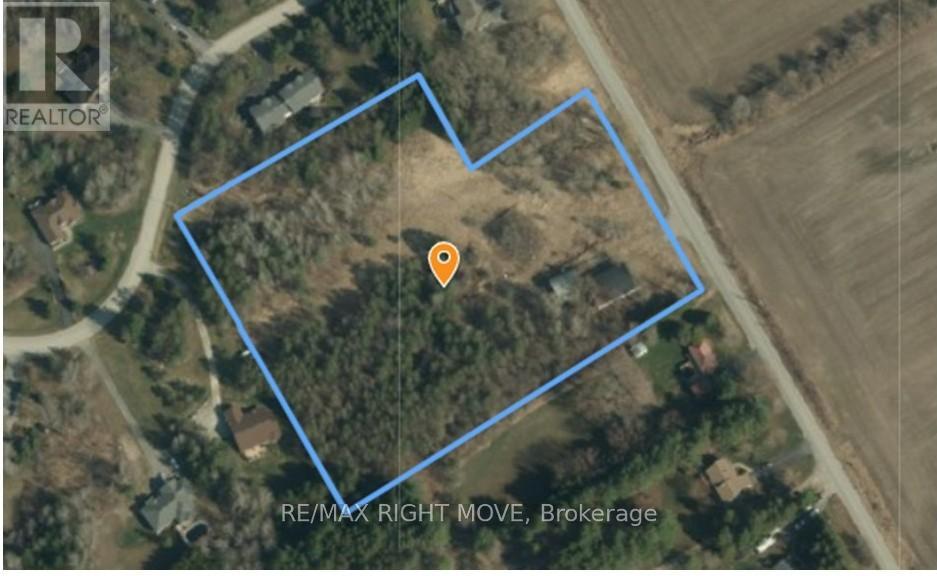47 River Road E
Wasaga Beach, Ontario
Discover this recently renovated motel property located in the heart of Wasaga Beach, steps from the world’s largest freshwater beach. Featuring 13 rental units—9 in the motel building and 4 standalone cottages—this property offers an exceptional opportunity for steady income or future redevelopment. The site is ideal for investors looking to capitalize on Wasaga Beach’s year-round tourism appeal, further amplified by the new nearby casino. With the adjacent lot also on the market, combining both properties opens the door to a larger development vision in this high- demand area. Don’t miss this rare chance to own a commercial property in one of Ontario’s top vacation destinations. (id:58919)
Platinum Lion Realty Inc.
29 Archer Avenue
Collingwood, Ontario
NEW PRICE REDUCTION!!! Welcome to this beautiful, freehold townhome found in the very popular Summit View community in Collingwood. This 3 Bedroom, 2 1/2 Bathroom, 2 story home features an abundance of natural light , streaming into all levels of this home. Upon entering the front door you will find a convenient 2 piece powder room. Continuing down the hallway you enter an open concept Living/Dining/Kitchen combination. Stainless Steel appliances and a fabulous breakfast bar/island is adjacent to the spacious living room gives you those perfect moments to entertain family and friends. The single door in the living room gives additional light and offers the ability to expand your living space with a future balcony. Your Second Floor features a large, double door, primary bedroom with a three piece bathroom ensuite. The main 4 piece bathroom and two more spacious bedrooms are also found on the second floor. The unfinished basement is waiting for your perfect design to expand your living space and has a roughed in bathroom waiting for you personal touches. Also, there is a walk-out sliding door gaining access to your backyard. This neighbourhood has a brand new park/playground within 50 yards from the front door featuring amazing playground equipment, green space, trees, a large pavilion, and a combination hockey, basketball, soccer pad and a drinking fountain to refill your water bottles. The Collingwood trail system runs right behind the backyard and connects to trails that lead all over Collingwood and Blue Mountain. This is Ontario's most popular, 4 season, playground offering hiking, biking, beaches, skiing, golfing, boutique shopping and restaurants and everything the historic Town of Collingwood has to offer. This is the modern living lifestyle that you have always wanted and also deserve. Don't miss this opportunity! Call for a showing today! (id:58919)
Royal LePage Locations North
39 Rosemary Road
Tiny, Ontario
Top 5 Reasons You Will Love This Home: 1) Indulge in the serenity of exclusive private beach access, where each day ends with awe-inspiring sunsets over the water, positioned in a unique coastal enclave, delivering a blissful escape from the pace of everyday life 2) Set amidst towering mature trees on an expansive lot, this enchanting cottage provides a private, meandering path that leads directly to the shoreline, perfect for enjoy seamless, secluded beachside adventures just steps from your door 3) With 1,418 square feet of thoughtfully designed living space, this raised bungalow impresses with its luminous, open-concept interior, soaring vaulted ceilings, and timeless brick-and-stone exterior, alongside a welcoming wraparound porch inviting you to unwind and take in the tranquil surroundings 4) The expansive partially finished lower level recreation room is highlighted by 8.5' ceilings and a sleek bathroom with a walk-in shower, delivering endless possibilities whether envisioned as a home gym, studio, or entertainment suite 5) Enjoy practical luxuries including a garden shed, ample guest parking, and easy access to the beach, ideally located near Midland, Wasaga Beach, and Elmvale, and just a comfortable commute from Toronto. 1,257 above grade sq.ft. plus a partially finished basement. Visit our website for more detailed information. (id:58919)
Faris Team Real Estate Brokerage
8 Tioga Boulevard
Adjala-Tosorontio, Ontario
Desirable 1.83 Acre Pie-Shaped Lot In An Established Neighbourhood. Trees Along Rear Boundary With Cleared Area To Build Your Dream Home. Backs On To Of Pine River Valley. Entrance Culvert Installed. (id:58919)
Coldwell Banker The Real Estate Centre
607 Taylor Drive
Midland, Ontario
Build Your Dream Home Here. Rare opportunity to own a spacious building lot (60ft Wide x 229ft Deep) backing onto Tiffin Pond in a very desirable Midland Neighborhood. Conveniently located near parks, schools, and local amenities. Easy commute to surrounding areas and highway access... 2 Hours from Toronto, 30 Minutes from Barrie. Quick access to downtown Midland, shopping, dining, and entertainment options. Close proximity to beautiful natural attractions, including Georgian Bay (gateway to the 30,000 Islands), Wye Marsh Wildlife Centre, Midland Rotary Waterfront Trails, Sainte Marie Among the Hurons Museum + 3 Marina's. Enjoy the great outdoors, water sports, and hiking adventures at your doorstep. Create your raised bungalow with walk out basement and water views in a tranquil setting. Contact today to explore the possibilities and make this lot your own! Check out the video for an arial view of Midland and neighbourhood. (id:58919)
Sotheby's International Realty Canada
849-851 Suncrest Circle
Collingwood, Ontario
Welcome to a once-in-a-lifetime opportunity to own one of the largest condominiums in Collingwood's sought-after Lighthouse Point. This exceptional 2-in-1 unit spans 2,950 sq. ft. of finished living space, offering 5 bedrooms, 6 bathrooms, 4 fireplaces, and enough room to host extended family, friends, or simply spread out and enjoy peaceful waterfront living. Imagine morning coffees overlooking the sparkling waters of Georgian Bay, or evenings watching sunsets over the iconic lighthouse and protected shoreline right from your windows. Thoughtfully combined, Units 849 & 851 provide a unique layout with 2 kitchens (ideal for entertaining or multi-family use), 2 spacious primary suites with fireplaces and ensuites, 2 more guest bedrooms, plus a 5th bedroom or cozy den. The main floor features a wide-open connection between the original units, while a hallway on the upper level seamlessly blends the two. This one-of-a-kind residence is nestled within a vibrant, active waterfront community offering everything for a four-season lifestyle: a marina, two outdoor pools, private beach, tennis and pickleball courts, walking trails, and a recreation centre with an indoor pool, gym, games room and social lounge. Its the perfect place to kayak, paddleboard, walk, play, relax or do it all. Whether you're looking for a full-time home, a luxurious weekend escape, or a multi-generational retreat, this property is a rare find. Live the waterfront lifestyle you've been dreaming of right here at Lighthouse Point. (id:58919)
Chestnut Park Real Estate
Chestnut Park Real Estate Limited
Lot 1 Delta Road
Severn, Ontario
A rare chance to enjoy the best of Muskoka with half the drive! Located on Sparrow Lake, just 1.5 hours north of Toronto, this waterfront lot is at the gateway to Muskoka, on the border between the Township of Severn and the District of Muskoka. This offers the benefit of lower property taxes. Welcome to Lot 1 (or) Lot 2 on Delta Road, situated on the serene waters of Deep Bay. Sparrow Lake is part of the Trent-Severn Waterway connecting Lake Ontario to Lake Huron. Lot 1: 4.5 acres with approximately 200 feet of south-facing water frontage. (Lot 2: 2.75 acres with approximately 200 feet of south-facing water frontage) This lot has a completed Environmental Impact Study, facilitating site selection and building permits. Positioned at the far western end of Deep Bay, this promises minimal boat traffic and maximum tranquility. This parcel can be purchased separately or together with Lot ( 2 ) (MLS# 40605279 ) offering a rare chance to create a large and secluded family retreat. Proximity to marinas, resorts, and dining, combined with the natural beauty and privacy, make this property a hidden gem just a short drive from Toronto. (id:58919)
RE/MAX Hallmark Chay Realty
Lot 2 Delta Road
Severn, Ontario
A rare chance to enjoy the best of Muskoka with half the drive! Located on Sparrow Lake, just 1.5 hours north of Toronto, this waterfront lot is at the gateway to Muskoka, on the border between the Township of Severn and the District of Muskoka. This offers the benefit of lower property taxes. Welcome to Lot 1 (or) Lot 2 on Delta Road, situated on the serene waters of Deep Bay. Sparrow Lake is part of the Trent-Severn Waterway connecting Lake Ontario to Lake Huron. Lot 1: 4.5 acres with approximately 200 feet of south-facing water frontage. (Lot 2: 2.75 acres with approximately 200 feet of south-facing water frontage) This lot has a completed Environmental Impact Study, facilitating site selection and building permits. Positioned at the far western end of Deep Bay, this promises minimal boat traffic and maximum tranquility. This parcel can be purchased separately or together with Lot ( 1 )( MLS# 40605276 ) offering a rare chance to create a large and secluded family retreat. Proximity to marinas, resorts, and dining, combined with the natural beauty and privacy, make this property a hidden gem just a short drive from Toronto. (id:58919)
RE/MAX Hallmark Chay Realty
22 Jane Street
Collingwood, Ontario
Nestled at the end of a quiet dead-end street and surrounded by nature, this bright and beautifully updated 2-bedroom, 1-bathroom bungalow offers the perfect blend of tranquility and convenience. Back yard is a spacious serenity zone. Elegant landscaping frames the property. Whether you're a first-time buyer, looking to downsize, or searching for a relaxing cottage getaway, this low-maintenance home checks all the boxes. Fully renovated and reconstructed in 2021, the home features hardwood floors, a stylish kitchen with stone countertops, gas fireplace, modern pot lights, and an abundance of natural light throughout. Windows were upgraded in Spring 2022 with award winning Ecotech. With the future in mind, an EV charger has been thoughtfully installed for your convenience. A versatile detached garage provides even more possibilities - use it as a gym, studio, workshop, or extra storage space to suit your lifestyle needs. As a bonus, this property offers excellent rental potential. With strong seasonal demand in both summer and winter, you can easily generate income when you're not using the property yourself. Located just steps from the pristine shores of Georgian Bay, you'll enjoy quick access to kayaking, skiing, golfing, bike/walking trails, and the world's longest freshwater beach - Wasaga Beach. Brand new Costco will be opening at the end of 2026 and is just a 5 min. drive away. Explore nearby shops, restaurants, charming Sunset Point, Blue Mountain Village, a movie theatre, hospital, and a vibrant calendar of local events year-round. Live here full-time or make it your weekend escape - this is your opportunity to own a slice of paradise in one of Ontario's most sought-after four-season destinations. House has a lease in place and buyer must assume tenant until August 31, 2026. You can start generating income right away! (id:58919)
Psr
0 Totem Ranch Road
, Ontario
Are you a hunter or a person who loves to be outdoors looking for a recreational property? Welcome to Part of Lot 25, Concession 10 Totem Ranch Road in Edwardsburgh Cardinal. This 18.9 acre property can be accessed on foot or with an ATV or Snowmobile through an unopened road allowance / ATV trail that begins next door to 2422 Totem Ranch Road. The property is mostly wooded with wetlands and is the ideal location for a walking/hunting camp / off grid dwelling for those that enjoy outdoor activities and adventures. Why don't you have your agent book a showing and come and have a look? New Price Reflects Wetland Status..- This Property is available for immediate possession. ** The lot begins a few minutes walk from Totem Ranch Road and part of the trail can be soft at some points in the year. The intermittent markers along the off road access path are provided for property tour indicators and not representative of the subject property's boundary or survey lines. The buyer, at the buyers own expense, to confirm if survey is current to their anticipated needs. (id:58919)
Royal LePage Team Realty
1 Hughes Street
Collingwood, Ontario
This spacious 3-bedroom, 2.5-bathroom semi-detached home is a great opportunity ready for your finishing touches! With an attached garage and a bright, open-concept main floor, it’s perfect for both relaxed living and entertaining guests. Upstairs, you’ll find three comfortable bedrooms and two full bathrooms, including a spacious primary bedroom complete with large windows and a walk-in closet. The unfinished basement offers plenty of room to make your own! Located on a generous lot, this home also features a charming front porch and is just a minutes from the heart of Collingwood. Don’t miss out! (id:58919)
Platinum Lion Realty Inc.
466 Line 2 Line N
Oro-Medonte, Ontario
New price! Motivated Seller. Build your dream home AND your dream shop! 5.9 acres being offered for sale with a section of the property zoned IR allowing for flexibility in building a small service shop or light industrial uses along side your dream home. All development charges, fees etch. are the responsibility of the buyer. Natural gas easement runs through the side of the property. Note: newly formed land boundaries for this property and taxes are roughly $2,800 per year. Seller will consider VTB with strong down payment and will consider investment property trade/exchange. (id:58919)
RE/MAX Right Move
