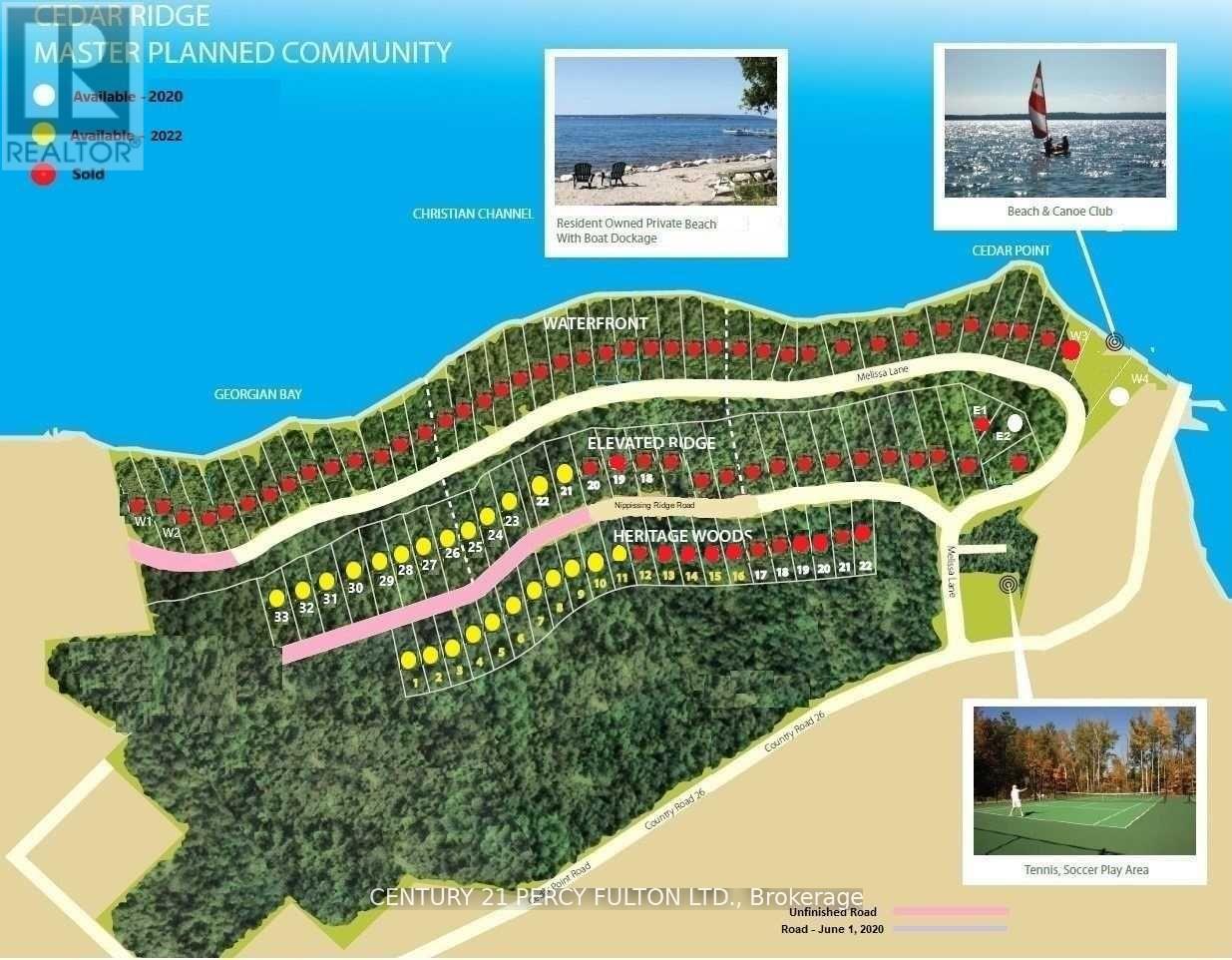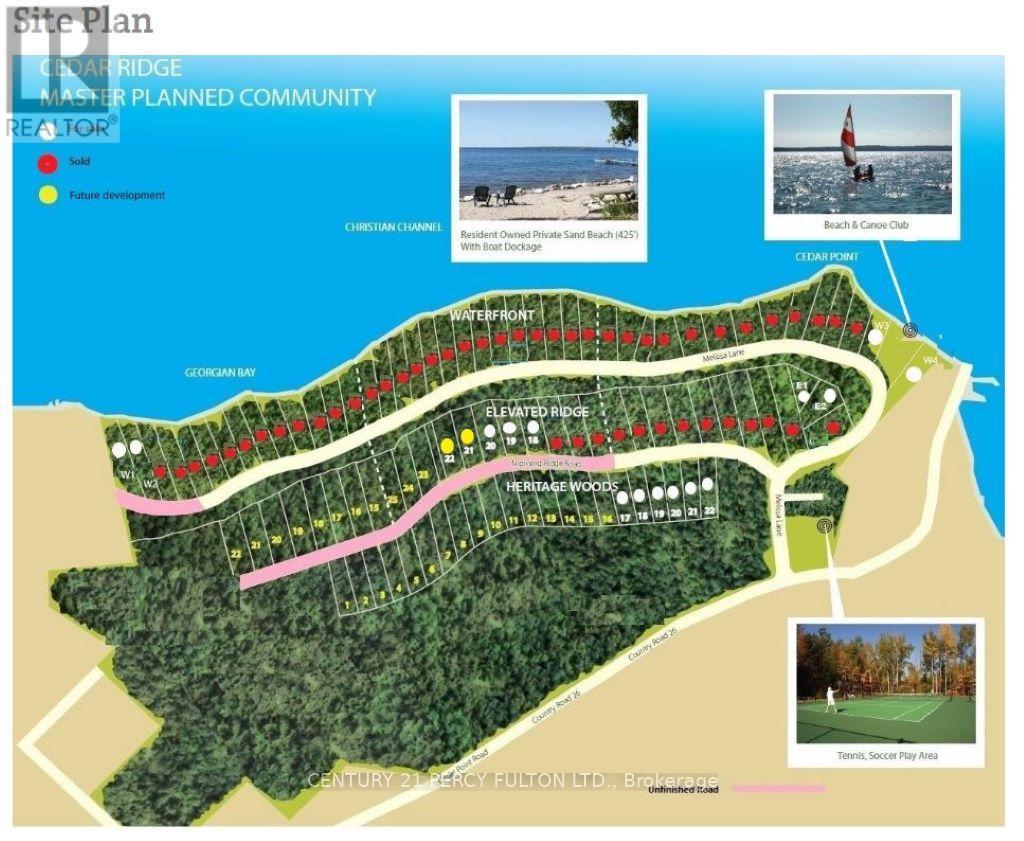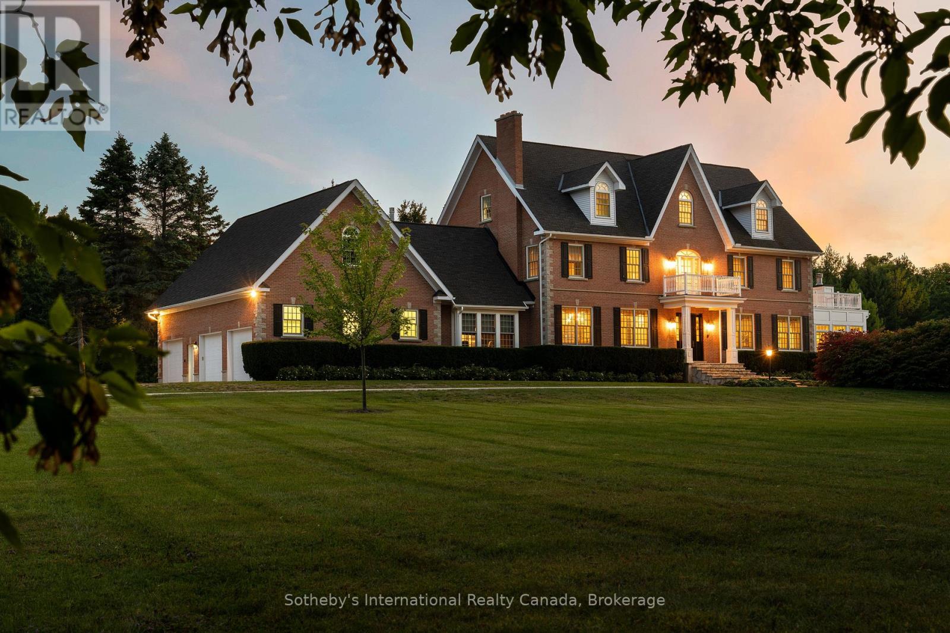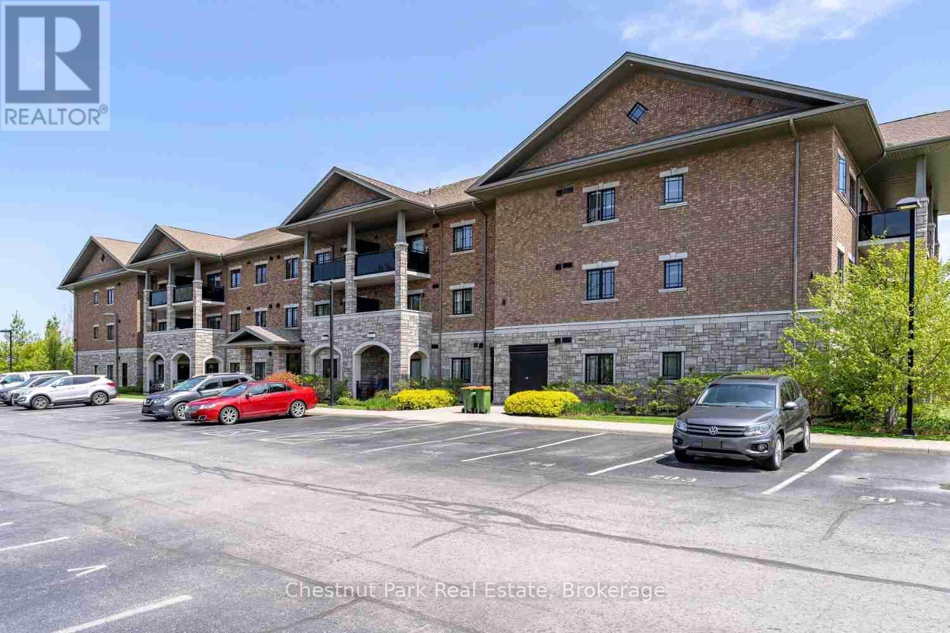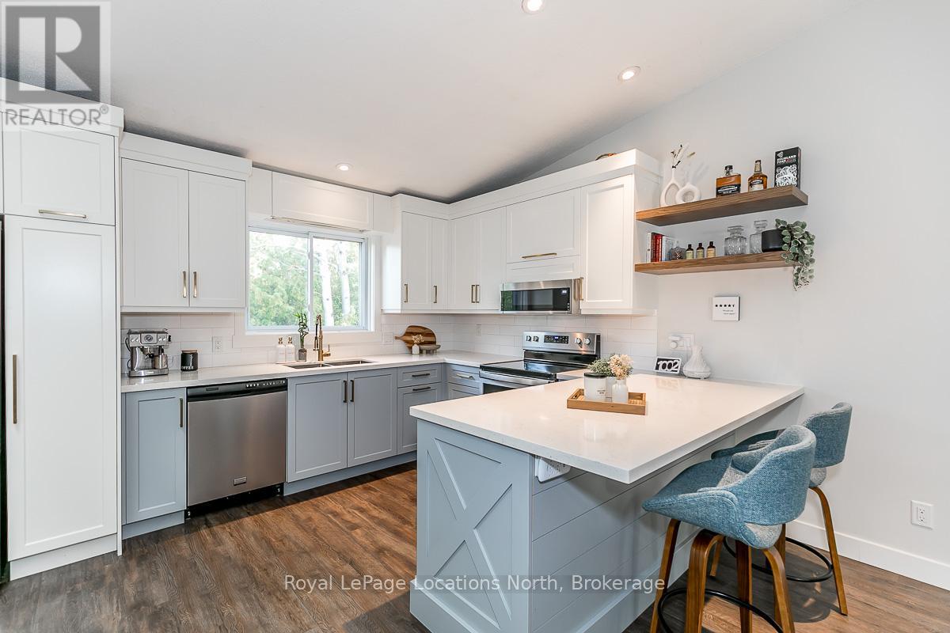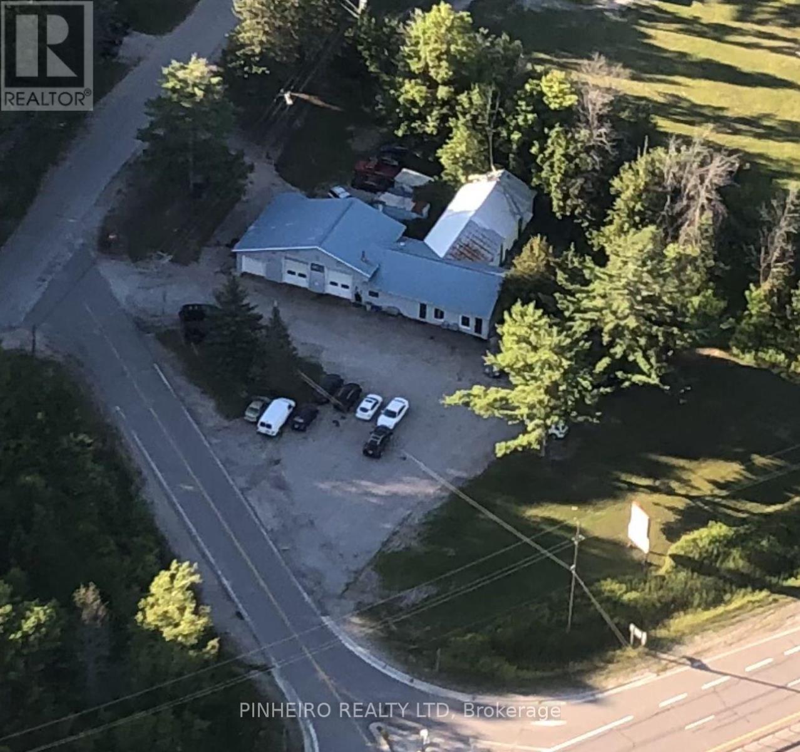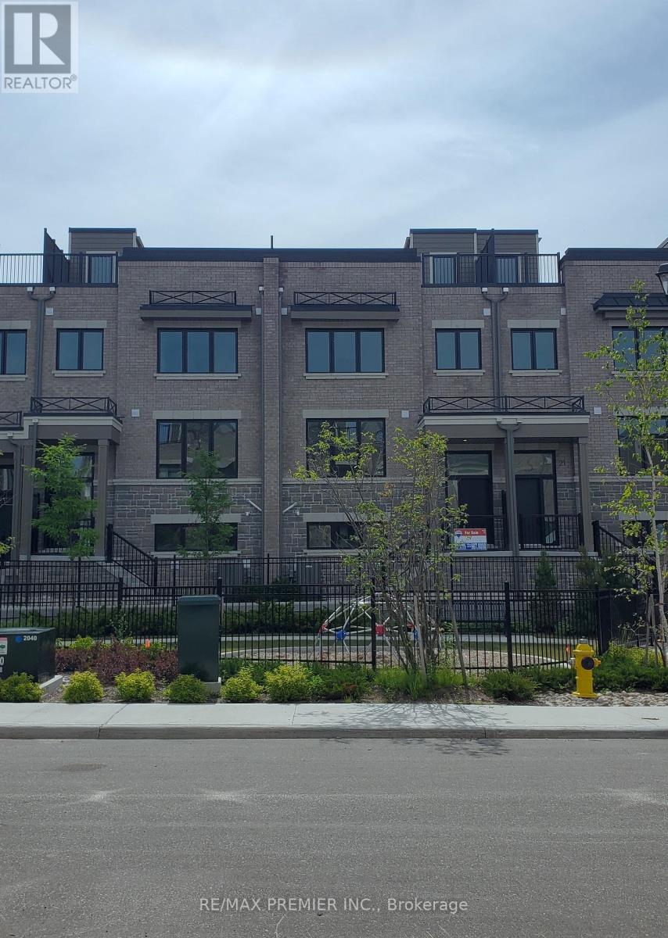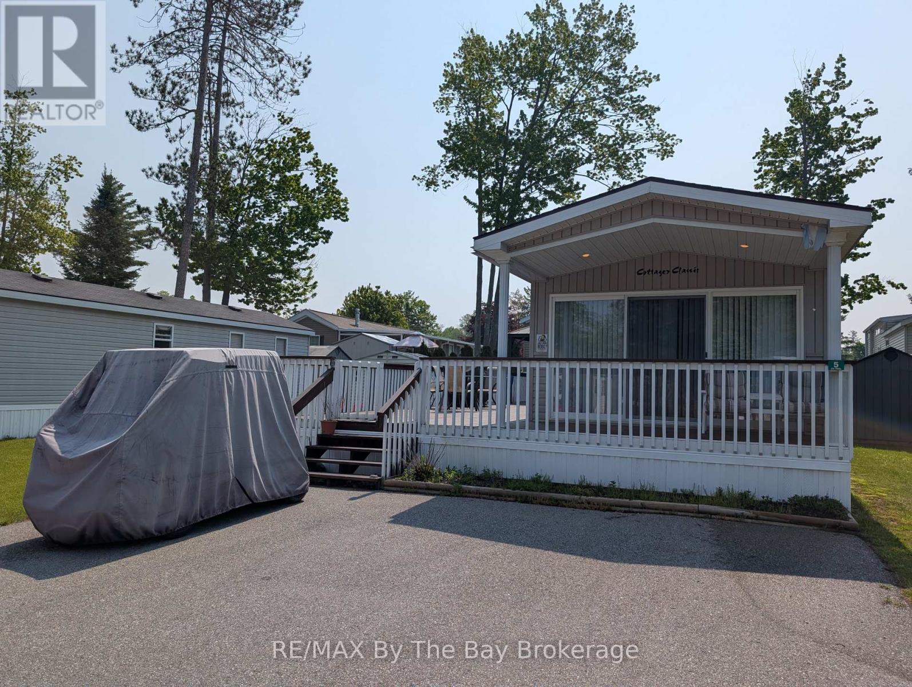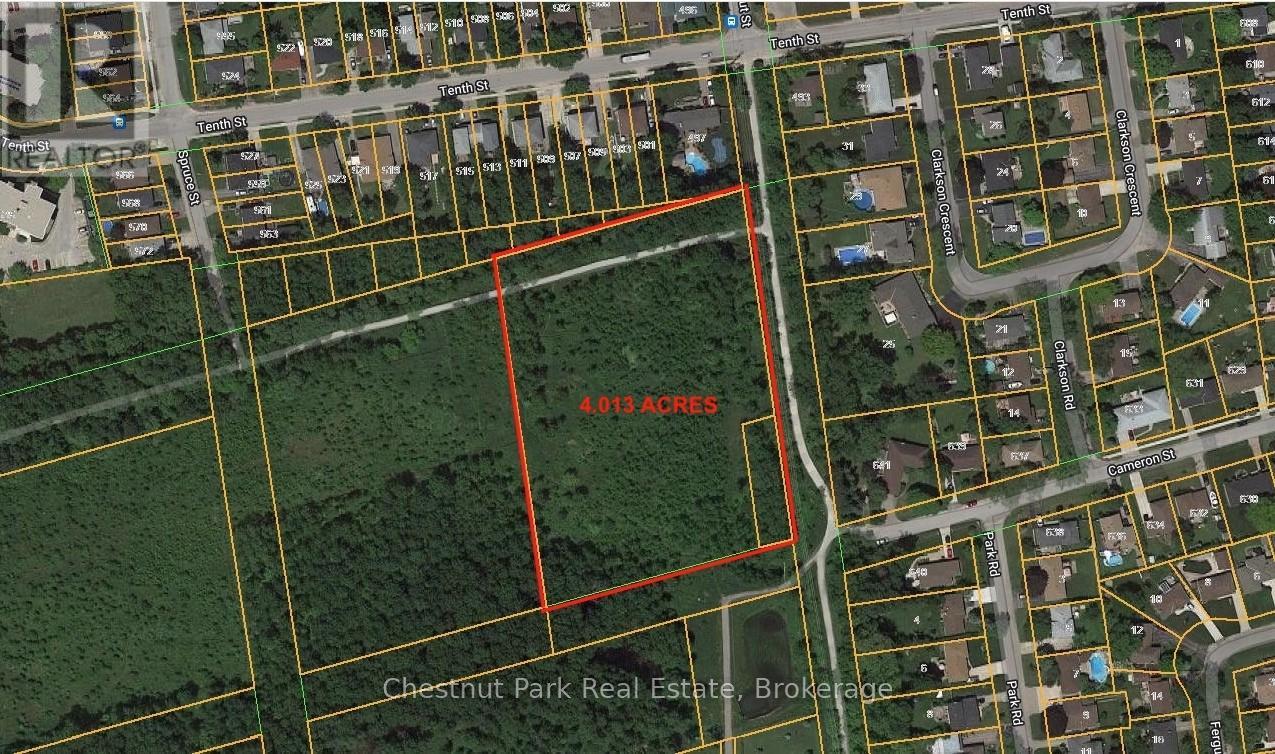126 Nippissing Ridge Road
Tiny, Ontario
Rare Offering, Quiet Oasis, 2 Hours From Gta! Approx. 2 Acres Of Picturesque Bay Water Escarpment W/Access To 350Ft Of Private Waterfront Park @ Nippissing Ridge & Melissa Lane. Enjoy Beach Serenity, Breath-Taking Sunsets,Camp Out,Build Cottage Retreat Or 4-Season Home! Cedar Ridge Is Spectacular & Affordable! Embrace A Superior Lifestyle! (Lot#33 in Master Plan) **EXTRAS** Nature Walks, Swimming, Boating, Fishing & Waterfront Life. Short Drive To Lafontaine, 45 Minutes To Barrie. Great Price For Size! (id:58919)
Century 21 Percy Fulton Ltd.
118 Nippissing Ridge Road
Tiny, Ontario
Rare Offering, Quiet Oasis, 2 Hours From Gta! Approx. 2 Acres Of Picturesque Bay Water Escarpment W/Access To 350Ft Of Private Waterfront Park @ Nippissing Ridge & Melissa Lane. Enjoy Beach Serenity, Breath-Taking Sunsets,Camp Out,Build Cottage Retreat Or 4-Season Home! Cedar Ridge Is Spectacular & Affordable! Embrace A Superior Lifestyle! (Lot#30 in Master Plan) **EXTRAS** Nature Walks, Swimming, Boating, Fishing & Waterfront Life. Short Drive To Lafontaine, 45 Minutes To Barrie. Great Price For Size! (id:58919)
Century 21 Percy Fulton Ltd.
429-439 Lynx Lake Road
Huntsville, Ontario
A double lot of 24 acres featuring a charming, small, custom house built by the original owners, a cement block, heatable workshop with root cellar, a small barn with a full basement, and a winterized one-bedroom, one-bathroom cabin for guests or for use as a rental unit or mortgage helper. Ideal for a hobby farm, rural retreat, recreational property, home industry, artisan studio, bed & breakfast, etc. House is heated by a wood furnace & forced air. There is some lake frontage on Lynch Lake. (id:58919)
Century 21 Heritage House Ltd.
417 Lynx Lake Road
Huntsville, Ontario
Rural lot for sale, featuring 11.5 acres of mostly wooded land, some marshland, and small cleared area near the front of the lot. Hydro is available at the front lot line. Property fronts on paved Lynx Lake Rd and runs lengthwise alongside a road allowance that can be used to access the property for part of the distance down its length. A marshy area about halfway back borders on Lynch Lake and the back lot line fronts on a marshy area that borders on the road allowance around Lynx Lake, but there is no direct waterfront access to either lake. (id:58919)
Century 21 Heritage House Ltd.
7781 Poplar Side Road
Clearview, Ontario
Welcome to one of the most spectacular properties you will find located on the Clearview/Collingwood border just 2hrs from Toronto and located minutes to golf courses, ski hills, Georgian Bay, hiking, biking and downtown Collingwood. This extremely private and serene property offers just over 58 acres with mature landscaped grounds, 3 ponds and apple orchards. The sweeping tree lined driveway leads you to a Georgian style executive home featuring 5 bedrooms and 6.5 baths. Offering just over 12,000 finished square feet over 5 levels this private home is ideal for entertaining or multi generational living, features include a new custom kitchen with high end appliances, games room, media room, Hot Tub/Spa Room, Squash Court, sunroom, triple car garage, extensive parking, geothermal heating and cooling etc.. Call to book your tour today. (id:58919)
Sotheby's International Realty Canada
304 - 1 Chamberlain Crescent
Collingwood, Ontario
Welcome to Dwell at Creekside, an exclusive offering from award-winning Devonleigh Homes, where luxury meets lifestyle in the heart of Ontario's four-season playground. Perfectly positioned between the majestic Blue Mountains, the sparkling shores of Georgian Bay, and the charming, historic town of Collingwood, this rarely available 3-bedroom, 2-bathroom top-floor condo offers the best of nature, featuring a South facing private terrace with gorgeous views to the escarpment and Osler Bluff. Spanning over 1,200 SF, this exceptional residence features a bright and airy open-concept kitchen, dining, and living space, perfect for entertaining or quiet evenings at home. Step out onto your private 94 sq.ft. terrace and enjoy serene views across a tranquil pond-your own peaceful retreat. Built with over $50,000 in builder upgrades, including: California shutters throughout, Quartz countertops in kitchen and both bathroom, Extended kitchen cabinetry to the ceiling, Designer-upgraded washrooms and premium flooring, Dedicated laundry room with convenient stackable washer & dryer. Additional features include: Designated outdoor parking + guest parking, Assigned lower-level locker and extra bicycle storage, Optional second parking space available for $50/month via property management, and Residents lounge with kitchenette for gatherings and meetings. Whether you're seeking a year-round residence, a weekend getaway, or a sophisticated investment, this rare third-floor, 3-bedroom condo offers comfort, style, and a coveted location. Don't miss your chance to own a piece of Dwell at Creekside-where refined living meets the natural beauty of Southern Georgian Bay. (id:58919)
Chestnut Park Real Estate
415 - 14 Dawson Drive
Collingwood, Ontario
Beautifully Updated Townhome in Prime Collingwood Location.Tucked away among the trees for added privacy, this updated two-story townhome offers the perfect blend of modern comfort and natural charm. The upper level features vaulted ceilings with a skylight that fills the space with natural light, an elegant gas fireplace with new surround and mantle, stylish new flooring, and a beautifully renovated kitchen, perfect for entertaining or quiet nights in. Step through sliding glass doors onto your spacious private balcony, ideal for morning coffee or evening relaxation. The main level boasts two generously sized bedrooms, two full bathrooms, and convenient in-suite laundry. The primary suite includes ample closet space, a built-in desk, a 4-piece ensuite bath, and walkout access to a covered deck, your own serene retreat. Ideally located close to everything Collingwood has to offer: shopping, dining, scenic trails for hiking and biking, skiing, beaches, and so much more. Move-in ready and waiting for you to enjoy! (id:58919)
Royal LePage Locations North
3453 Agnew Road
Severn, Ontario
Attention Serious Buyers! An exceptional opportunity awaits with this prime commercial property, offered for the first time since its original purchase in 1949. Located just 9 miles north of Orillia. This 1.6868 acre property boasts C4 zoning, providing remarkable versatility for a range of business ventures. Zoning C4; high commercial, general commercial use. This space has been an automotive, auto repair and car lot. Allows for retail stores, hotels, etc. The space was previously operated as a successful restaurant for many years. An additional side previously used as a snack bar and take-out restaurant. Located on a high traffic route with direct exposure to Highway 11, offering both an entrance and exit for seamless access. Close to amenities, schools, golf courses, sports facilities. Close to Lake Couching and Lake St. George and Sparrow Lake with connection to Lock 42. Rail transit stop less than 4km away. This property has much to offer! Don't miss this rare opportunity to own a versatile, high traffic commercial location with a rich history of successful businesses. (id:58919)
Pinheiro Realty Ltd
20 Julia Circle
Wasaga Beach, Ontario
This Stunning Brand New, Beachside Waterfront Retreat Townhome offers 2000 + sqft of primary living space. Experience a Lifetime of Relaxation in this Custom Finished Townhome with A Rare-Ground to Private 700 Sqft Rooftop Terrace Elevator Where you can Cozy Up To Enjoy the Sun-Swept Views and Stunning Sunsets of Georgian Bay. Take in the Water Front Views or Stroll the Longest Fresh Water Beach in The World. All Just Steps to Your Front Door. Custom Finishes Complete your Home with a Spacious Chef Style Kitchen Equipped with Premium Stainless Steel Kitchen Aid Appliances, Custom-Extra Tall Kitchen Cabinets, Quartz Counter with Undermounted Sink, Subway tile Back Splash and Walk Out To Balcony with BBQ Gas Hook Up. Retreat to your Spa Finished Primary Ensuite with Deep Soaker Tub, Double Vanity Quartz Counter and Stand Up Shower. 9ft Ceilings Throughout with Smooth Finish Complete with Pot Lights Enhances the Custom Finishes. 6" Engineered Hardwood Throughout, Stained Oak Stairs Complete With Metal Pickets, 12X24 Porcelain Tiles Throughout all Bathrooms and Foyer. Custom Floor and Door Trim Detail with Extra Tall 8ft Interior Doors Complete the Grand Finish. Drive up to your Private, Built in Double Car Garage and Two Car Private Drive Complete with Garage Door Opener. This Home comes with A Full Seven Year Tarion Warranty to Help with Ease of Mind. A Living Lifestyle of Custom Finishes Awaits You. (id:58919)
RE/MAX Premier Inc.
5 Chippewa Trail
Wasaga Beach, Ontario
Escape to your ideal summer retreat at Wasaga Countrylife Resort with this pristine 2007 Northlander Cottager Classic front porch model where comfort meets convenience. Available seasonally from April 25 to November 16, this fully furnished 1-bedroom, 1-bathroom cottage is tucked away on a quiet street, just a short stroll from the sandy beaches of Georgian Bay. Inside, the bright open-concept layout boasts vaulted ceilings, modern appliances, and abundant cabinetry, creating a perfect space for both relaxing and entertaining. The spacious primary bedroom features a cozy queen-size bed and generous closet space. Step outside to enjoy an oversized deck with a covered front porch, a low-maintenance yard complete with a firepit, and a storage shed. The cottage sits on a fully engineered concrete pad with clean, dry storage beneath and includes a paved driveway. This turnkey unit is move-in ready and located within a vibrant, family-friendly resort community offering outstanding amenities: five inground pools, a splash pad, clubhouse, tennis court, playgrounds, mini-golf, gated security, and direct access to the beach. Seasonal site fees for 2025 are $6,420 plus HST. Don't miss this opportunity to make unforgettable summer memories. schedule your showing today! (id:58919)
RE/MAX By The Bay Brokerage
Pt Lt M Cameron Street
Collingwood, Ontario
Prime Development Opportunity 4.013 Acres in the Heart of Collingwood. An exceptional opportunity awaits with these two adjoining parcels, offered together for a total of 4.013 acres, perfectly positioned in the center of Collingwood. This rare offering is ideally suited for future development and is surrounded by key amenities, including Downtown Collingwood, elementary and secondary schools, and the future site of the new Collingwood Hospital. This prime location sits directly adjacent to the new "Trails of Collingwood" residential development, underscoring the area's rapid growth and investment potential. Previously, an original concept envisioned a 120-unit apartment building, though planning requirements have since evolved. Interested buyers are encouraged to contact the Town of Collingwood Planning Department for the most up-to-date zoning and development guidelines. Whether you're looking to develop a mid-rise residential project, a mixed-use community, or explore other possibilities, this property offers incredible potential in one of Southern Ontario's premier recreational destinations. Seize the opportunity to shape the next phase of growth in this vibrant and thriving community. Don't miss your chance to invest in the future of Collingwood. (id:58919)
Chestnut Park Real Estate
102b - 1 Hurontario Street
Collingwood, Ontario
Monaco Collingwood offering a unique location in this established & prestigious commercial space, situated at the intersection of Hurontario and Hume Streets. The ground floor of Monaco is designated for retail use, providing businesses with the opportunity to establish a presence in a high-traffic area. Just over 2100 sqft remains and is available for occupancy with dual access from the Monaco parking lot or street parking. Bright and airy interior with 12 foot ceilings and oversized windows and doors. The integration of retail within a residential building ensures a built-in customer base, while the surrounding downtown area attracts additional foot traffic from visitors and locals alike. Gordons Market and Café, CIBC Private Wealth Management, Doane Grant-Thornton, FS8 Yoga & Pilates are located in Monaco and flourishing. This location ensures high visibility and foot traffic, as it is within walking distance to a variety of restaurants, boutiques, art galleries, and cultural attractions. The area is known for its vibrant atmosphere and is a popular destination for both residents and tourist. Given the upscale nature of the Monaco building and its location within a vibrant downtown area, businesses that would particularly benefit from this opportunity include: Boutique retail, professional services, wellness and spa services, etc. (id:58919)
Royal LePage Locations North
