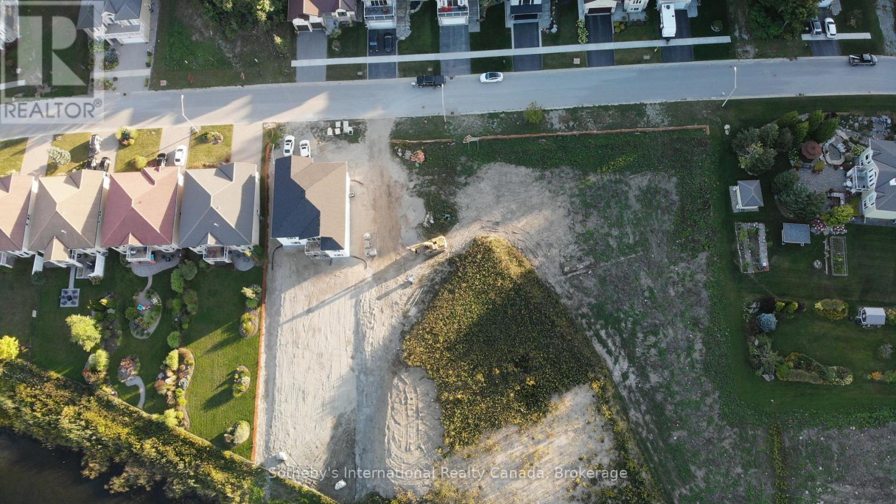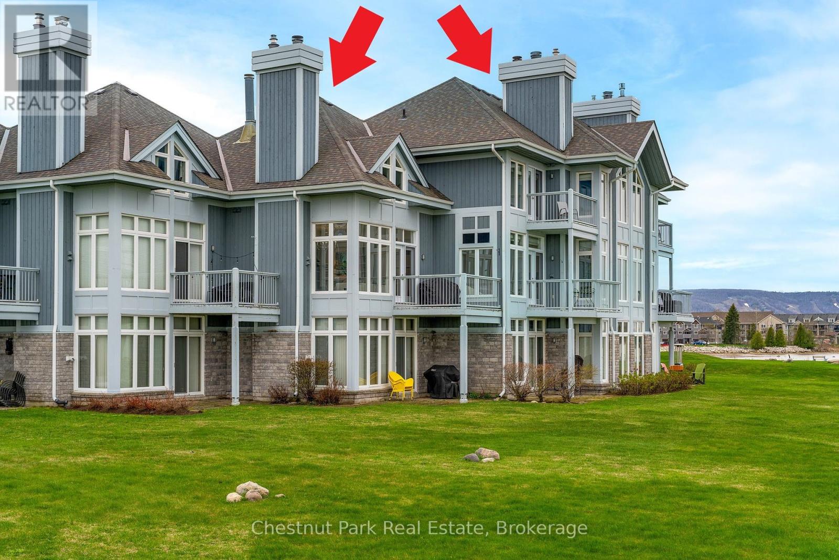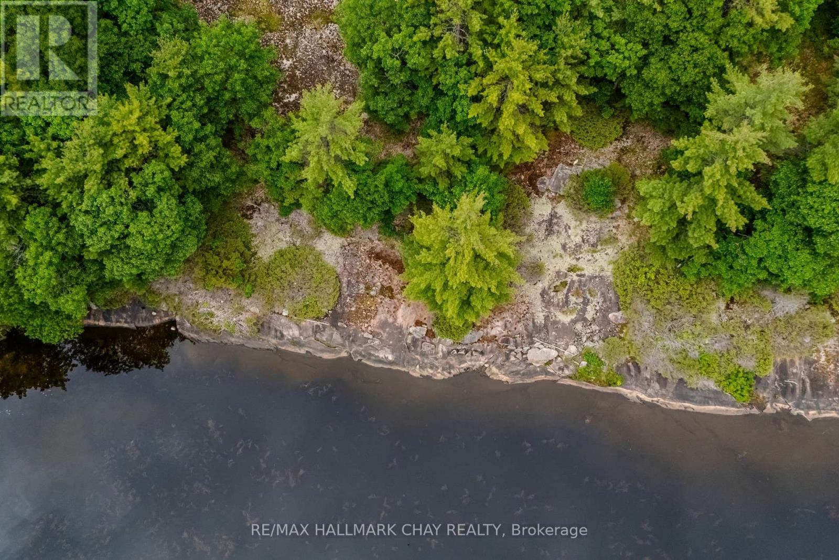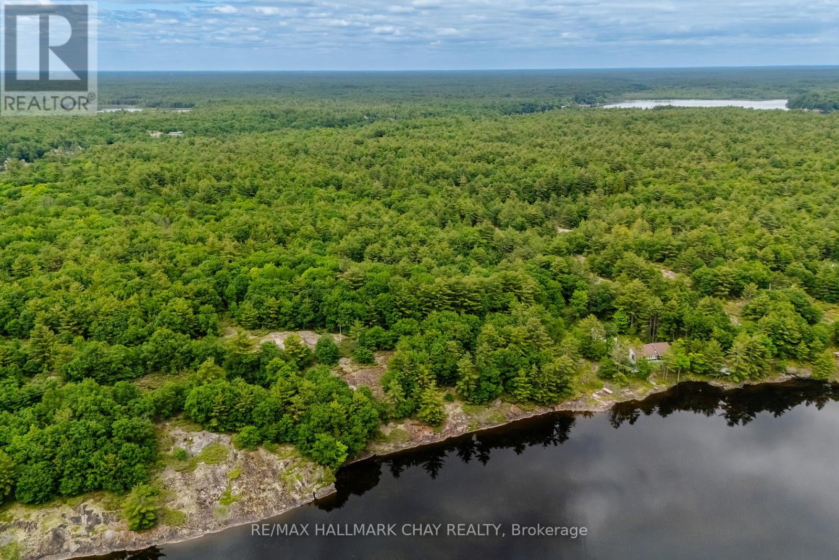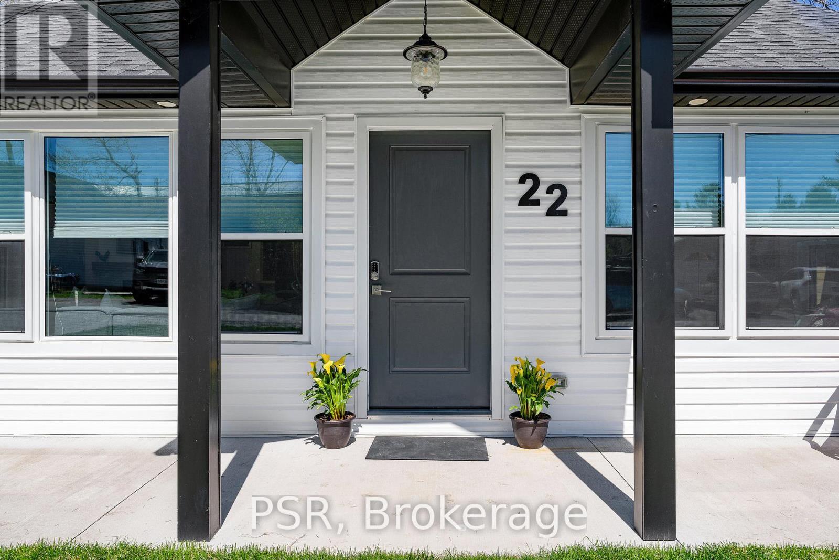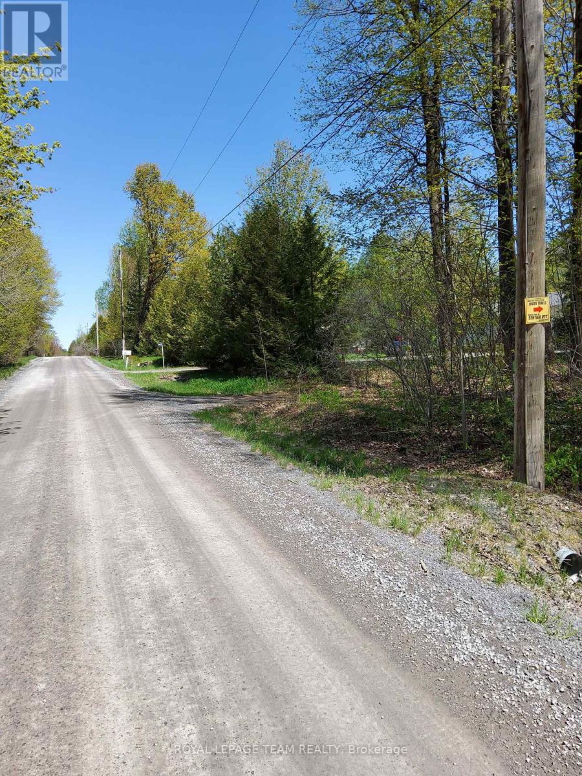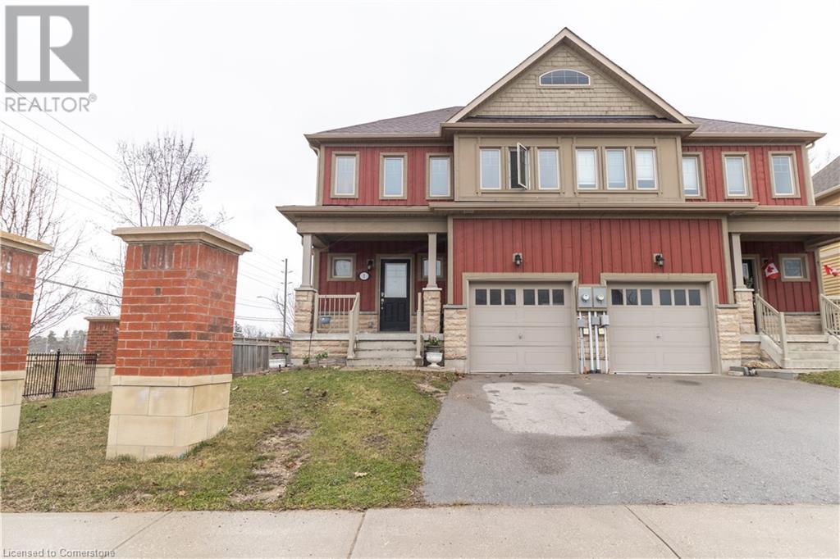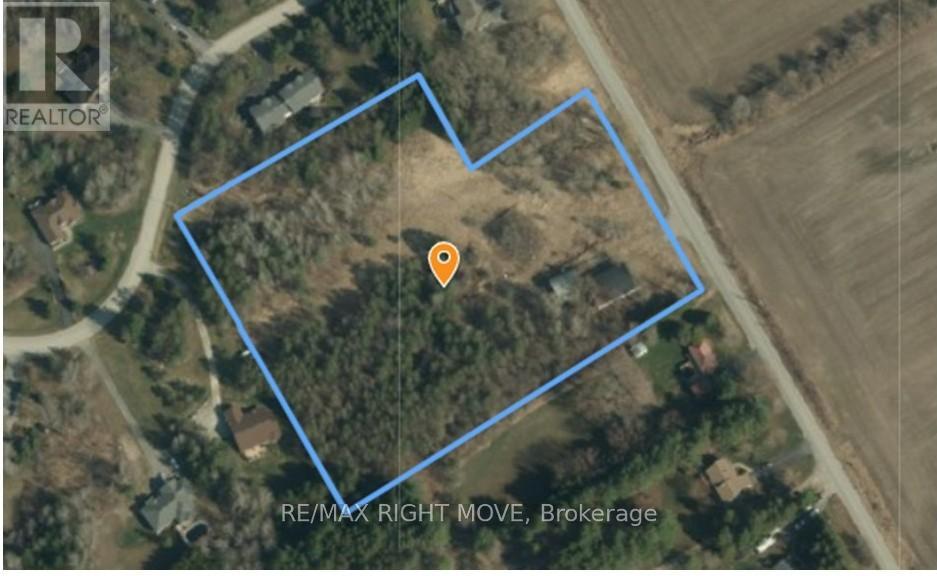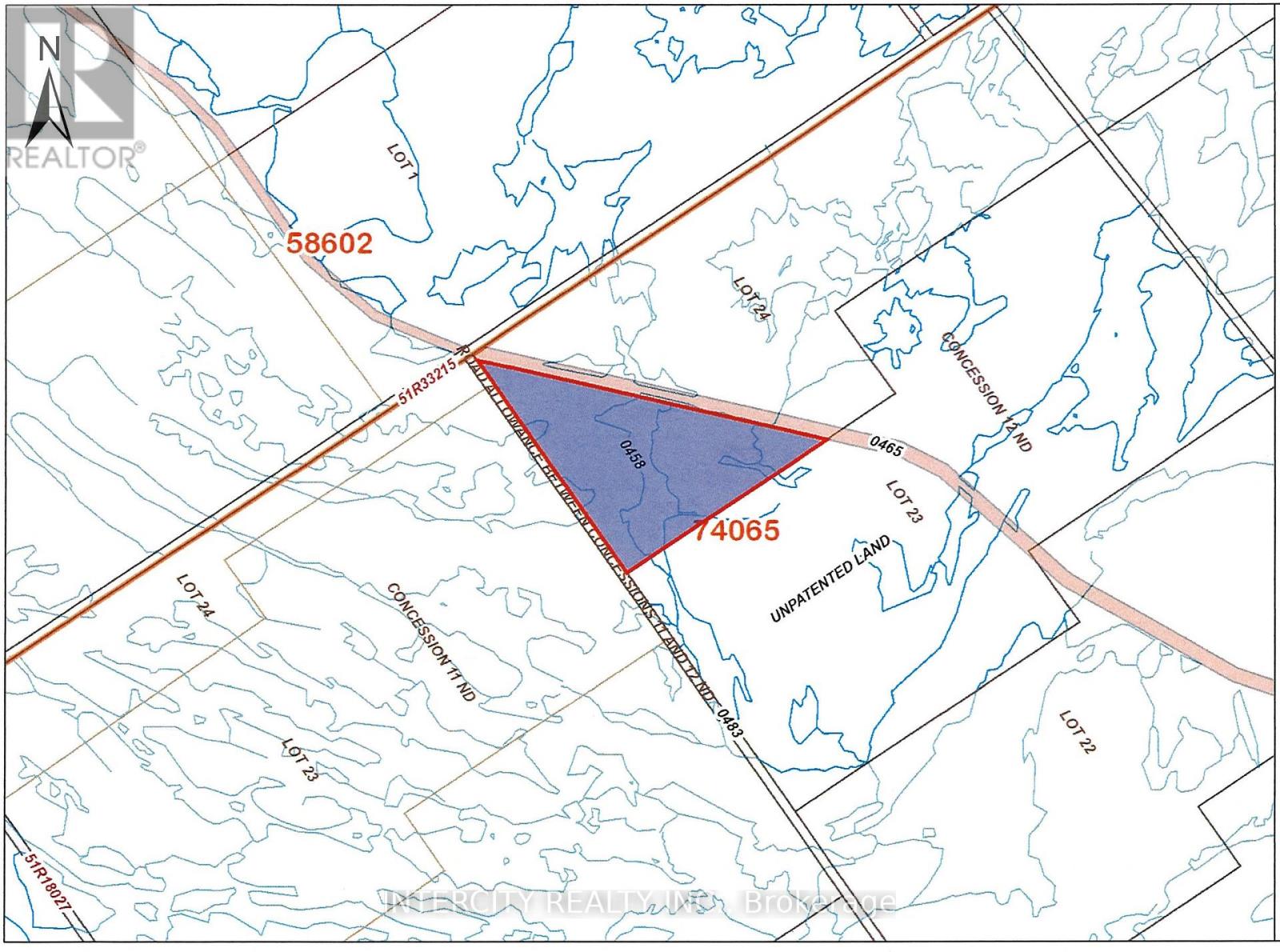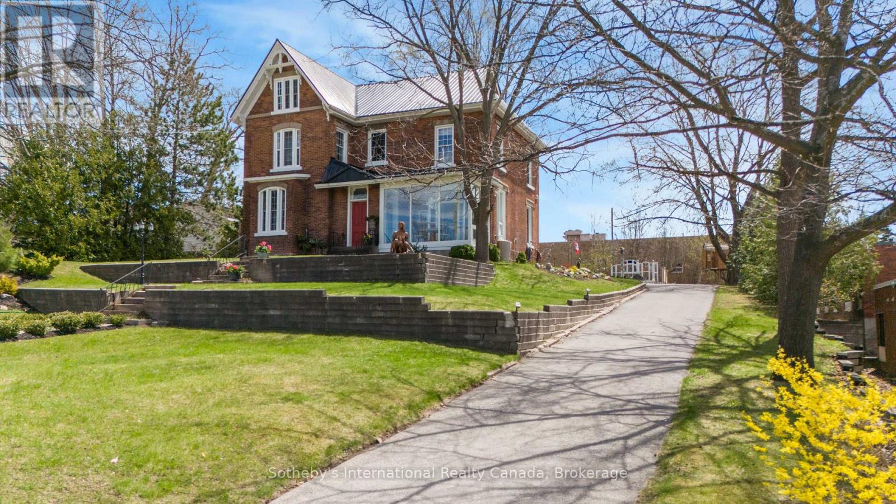607 Taylor Drive
Midland, Ontario
Build Your Dream Home Here. Rare opportunity to own a spacious building lot (60ft Wide x 229ft Deep) backing onto Tiffin Pond in a very desirable Midland Neighborhood. Conveniently located near parks, schools, and local amenities. Easy commute to surrounding areas and highway access... 2 Hours from Toronto, 30 Minutes from Barrie. Quick access to downtown Midland, shopping, dining, and entertainment options. Close proximity to beautiful natural attractions, including Georgian Bay (gateway to the 30,000 Islands), Wye Marsh Wildlife Centre, Midland Rotary Waterfront Trails, Sainte Marie Among the Hurons Museum + 3 Marina's. Enjoy the great outdoors, water sports, and hiking adventures at your doorstep. Create your raised bungalow with walk out basement and water views in a tranquil setting. Contact today to explore the possibilities and make this lot your own! Check out the video for an arial view of Midland and neighbourhood. (id:58919)
Sotheby's International Realty Canada
849-851 Suncrest Circle
Collingwood, Ontario
Welcome to a once-in-a-lifetime opportunity to own one of the largest condominiums in Collingwood's sought-after Lighthouse Point. This exceptional 2-in-1 unit spans 2,950 sq. ft. of finished living space, offering 5 bedrooms, 6 bathrooms, 4 fireplaces, and enough room to host extended family, friends, or simply spread out and enjoy peaceful waterfront living. Imagine morning coffees overlooking the sparkling waters of Georgian Bay, or evenings watching sunsets over the iconic lighthouse and protected shoreline right from your windows. Thoughtfully combined, Units 849 & 851 provide a unique layout with 2 kitchens (ideal for entertaining or multi-family use), 2 spacious primary suites with fireplaces and ensuites, 2 more guest bedrooms, plus a 5th bedroom or cozy den. The main floor features a wide-open connection between the original units, while a hallway on the upper level seamlessly blends the two. This one-of-a-kind residence is nestled within a vibrant, active waterfront community offering everything for a four-season lifestyle: a marina, two outdoor pools, private beach, tennis and pickleball courts, walking trails, and a recreation centre with an indoor pool, gym, games room and social lounge. Its the perfect place to kayak, paddleboard, walk, play, relax or do it all. Whether you're looking for a full-time home, a luxurious weekend escape, or a multi-generational retreat, this property is a rare find. Live the waterfront lifestyle you've been dreaming of right here at Lighthouse Point. (id:58919)
Chestnut Park Real Estate
Chestnut Park Real Estate Limited
Lot 1 Delta Road
Severn, Ontario
A rare chance to enjoy the best of Muskoka with half the drive! Located on Sparrow Lake, just 1.5 hours north of Toronto, this waterfront lot is at the gateway to Muskoka, on the border between the Township of Severn and the District of Muskoka. This offers the benefit of lower property taxes. Welcome to Lot 1 (or) Lot 2 on Delta Road, situated on the serene waters of Deep Bay. Sparrow Lake is part of the Trent-Severn Waterway connecting Lake Ontario to Lake Huron. Lot 1: 4.5 acres with approximately 200 feet of south-facing water frontage. (Lot 2: 2.75 acres with approximately 200 feet of south-facing water frontage) This lot has a completed Environmental Impact Study, facilitating site selection and building permits. Positioned at the far western end of Deep Bay, this promises minimal boat traffic and maximum tranquility. This parcel can be purchased separately or together with Lot ( 2 ) (MLS# 40605279 ) offering a rare chance to create a large and secluded family retreat. Proximity to marinas, resorts, and dining, combined with the natural beauty and privacy, make this property a hidden gem just a short drive from Toronto. (id:58919)
RE/MAX Hallmark Chay Realty
Lot 2 Delta Road
Severn, Ontario
A rare chance to enjoy the best of Muskoka with half the drive! Located on Sparrow Lake, just 1.5 hours north of Toronto, this waterfront lot is at the gateway to Muskoka, on the border between the Township of Severn and the District of Muskoka. This offers the benefit of lower property taxes. Welcome to Lot 1 (or) Lot 2 on Delta Road, situated on the serene waters of Deep Bay. Sparrow Lake is part of the Trent-Severn Waterway connecting Lake Ontario to Lake Huron. Lot 1: 4.5 acres with approximately 200 feet of south-facing water frontage. (Lot 2: 2.75 acres with approximately 200 feet of south-facing water frontage) This lot has a completed Environmental Impact Study, facilitating site selection and building permits. Positioned at the far western end of Deep Bay, this promises minimal boat traffic and maximum tranquility. This parcel can be purchased separately or together with Lot ( 1 )( MLS# 40605276 ) offering a rare chance to create a large and secluded family retreat. Proximity to marinas, resorts, and dining, combined with the natural beauty and privacy, make this property a hidden gem just a short drive from Toronto. (id:58919)
RE/MAX Hallmark Chay Realty
22 Jane Street
Collingwood, Ontario
Nestled at the end of a quiet dead-end street and surrounded by nature, this bright and beautifully updated 2-bedroom, 1-bathroom bungalow offers the perfect blend of tranquility and convenience. Back yard is a spacious serenity zone. Elegant landscaping frames the property. Whether you're a first-time buyer, looking to downsize, or searching for a relaxing cottage getaway, this low-maintenance home checks all the boxes. Fully renovated and reconstructed in 2021, the home features hardwood floors, a stylish kitchen with stone countertops, gas fireplace, modern pot lights, and an abundance of natural light throughout. Windows were upgraded in Spring 2022 with award winning Ecotech. With the future in mind, an EV charger has been thoughtfully installed for your convenience. A versatile detached garage provides even more possibilities - use it as a gym, studio, workshop, or extra storage space to suit your lifestyle needs. As a bonus, this property offers excellent rental potential. With strong seasonal demand in both summer and winter, you can easily generate income when you're not using the property yourself. Located just steps from the pristine shores of Georgian Bay, you'll enjoy quick access to kayaking, skiing, golfing, bike/walking trails, and the world's longest freshwater beach - Wasaga Beach. Brand new Costco will be opening at the end of 2026 and is just a 5 min. drive away. Explore nearby shops, restaurants, charming Sunset Point, Blue Mountain Village, a movie theatre, hospital, and a vibrant calendar of local events year-round. Live here full-time or make it your weekend escape - this is your opportunity to own a slice of paradise in one of Ontario's most sought-after four-season destinations. House has a lease in place and buyer must assume tenant until August 31, 2026. You can start generating income right away! (id:58919)
Psr
0 Totem Ranch Road
, Ontario
Are you a hunter or a person who loves to be outdoors looking for a recreational property? Welcome to Part of Lot 25, Concession 10 Totem Ranch Road in Edwardsburgh Cardinal. This 18.9 acre property can be accessed on foot or with an ATV or Snowmobile through an unopened road allowance / ATV trail that begins next door to 2422 Totem Ranch Road. The property is mostly wooded with wetlands and is the ideal location for a walking/hunting camp / off grid dwelling for those that enjoy outdoor activities and adventures. Why don't you have your agent book a showing and come and have a look? New Price Reflects Wetland Status..- This Property is available for immediate possession. ** The lot begins a few minutes walk from Totem Ranch Road and part of the trail can be soft at some points in the year. The intermittent markers along the off road access path are provided for property tour indicators and not representative of the subject property's boundary or survey lines. The buyer, at the buyers own expense, to confirm if survey is current to their anticipated needs. (id:58919)
Royal LePage Team Realty
1 Hughes Street
Collingwood, Ontario
This spacious 3-bedroom, 2.5-bathroom semi-detached home is a great opportunity ready for your finishing touches! With an attached garage and a bright, open-concept main floor, it’s perfect for both relaxed living and entertaining guests. Upstairs, you’ll find three comfortable bedrooms and two full bathrooms, including a spacious primary bedroom complete with large windows and a walk-in closet. The unfinished basement offers plenty of room to make your own! Located on a generous lot, this home also features a charming front porch and is just a minutes from the heart of Collingwood. Don’t miss out! (id:58919)
Platinum Lion Realty Inc.
466 Line 2 Line N
Oro-Medonte, Ontario
New price! Motivated Seller. Build your dream home AND your dream shop! 5.9 acres being offered for sale with a section of the property zoned IR allowing for flexibility in building a small service shop or light industrial uses along side your dream home. All development charges, fees etch. are the responsibility of the buyer. Natural gas easement runs through the side of the property. Note: newly formed land boundaries for this property and taxes are roughly $2,800 per year. Seller will consider VTB with strong down payment and will consider investment property trade/exchange. (id:58919)
RE/MAX Right Move
Lot 24 Con 12 North Orillia W
Orillia, Ontario
Nestled in the heart of a serene and lush wooded area, this stunning parcel of land offers a rare opportunity to own a piece of untouched nature. Spanning a generous 35* acres, this property is a haven for peace, privacy, and the ultimate woodland retreat. With its diverse topography, featuring gentle slopes and mature and towering trees. Located in a sought-after area known for its natural beauty and wildlife, this property is ideal location for hunting camp or family camping trip, ensuring privacy while still being conveniently close to local amenities. Nearby towns offer quaint shopping, dining, and essential services. The surrounding region is renowned for outdoor activities, including hiking, biking, fishing, and hunting, making it a perfect base for adventure enthusiasts. There is no main access to this property, however there is access via railway. Must be bought together with LT 24 CON 12 NORTH ORILLIA EAST OF RAILWAY; SEVERN. (id:58919)
Intercity Realty Inc.
Lot 24 Con12 Severn Orillia E
Severn, Ontario
Nestled in the Heart of a Serene and lush wooded area, this stunning parcel of land offers a rare opportunity to own a piece of untouched nature. Spanning a generous 112* acres, this property is haven for peace, privacy, and the ultimate woodland retreat. With its diverse topography, featuring gentle slopes and mature and towering trees. Located in a sought-after area known for its natural beauty and wildlife, this property is ideal location for hunting camp or family camping trip, ensuring privacy while still being conveniently close to local amenities. Nearby towns offer quaint shopping, dining, and essential services. The surrounding region is renowned for outdoor activities, including hiking, biking, fishing, and hunting, making it perfect base for adventure enthusiasts. There is no main access to this property, however there is access via railway. Must be bought together with Lt 24 Con 12 North Orillia West of Railway; Severn (id:58919)
Intercity Realty Inc.
26 Robert Street E
Penetanguishene, Ontario
Welcome to 26 Robert Street East, a beautifully restored Edwardian, century home perched on a hilltop in the heart of Penetanguishene. Set on a generous 118 ft x 224 ft lot, this 3-bedroom, 2-bathroom property blends historic charm with modern updates, offering over a century of character and craftsmanship alongside todays comforts. Inside, you'll find soaring ceilings, reclaimed hardwood floors, and exposed brick details throughout. The updated kitchen features high ceilings, a walkout to a sunny deck, and connects to a walk-in pantry and laundry room for added convenience. The formal dining room features a decorative fireplace and large windows, while the cozy family room leads to a bright sunroom with views over the town. Upstairs, three spacious bedrooms offer plenty of room for family or guests. Two stylishly updated 3-piece bathrooms serve the home, and a finished attic adds over 700 sq ft of flexible living space ideal for a studio, office, or playroom. Outside, the expansive lot provides privacy and space to garden, entertain, or unwind. Two detached garages offer room for storage, a workshop, or creative projects. Unique touches like a custom fence built from original storm windows highlight the thoughtful restoration. Major updates include a new roof, all-new windows, and fully modernized electrical and plumbing systems. Located just minutes from Georgian Bay, local parks, trails, and the charm of downtown, this home offers a rare chance to own a piece of Ontario history restored with love and ready for its next chapter. Come experience the warmth, character, and timeless beauty of 26 Robert Street East. (id:58919)
Sotheby's International Realty Canada
50 - 1084 County Road
Adjala-Tosorontio, Ontario
Great Location Corner Of HWY 50 And HWY 9 Previously Used As Drive Through And Dine Inn Restaurant Lots Of Traffic. Great Corner Location For Any Type Of Restaurant And Retail Store Like Convenience And Grocery Store. Landlord Will Be Building 2 New Buildings On The Property. (id:58919)
Royal LePage Flower City Realty
