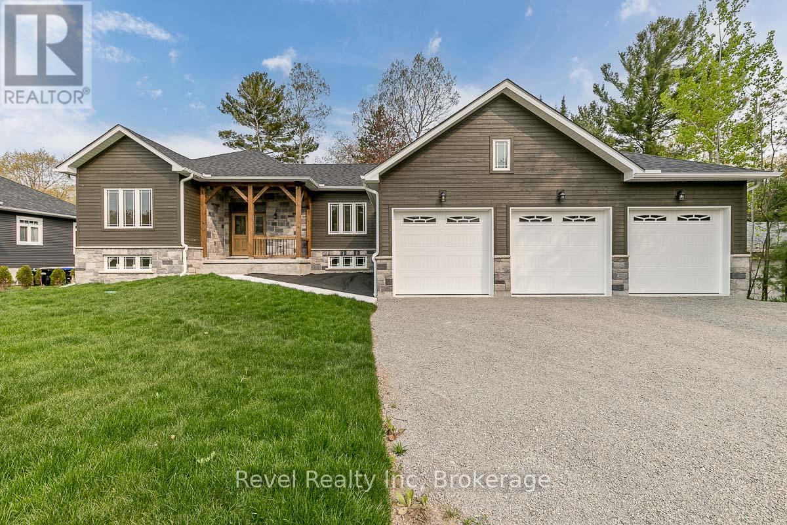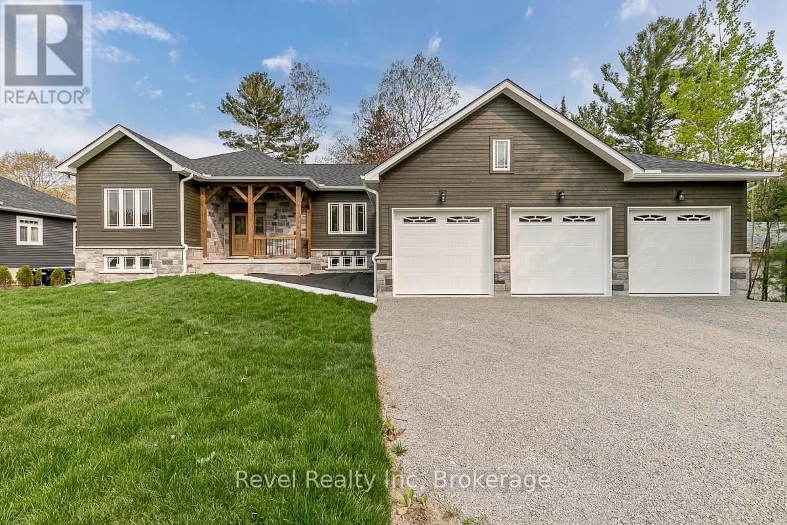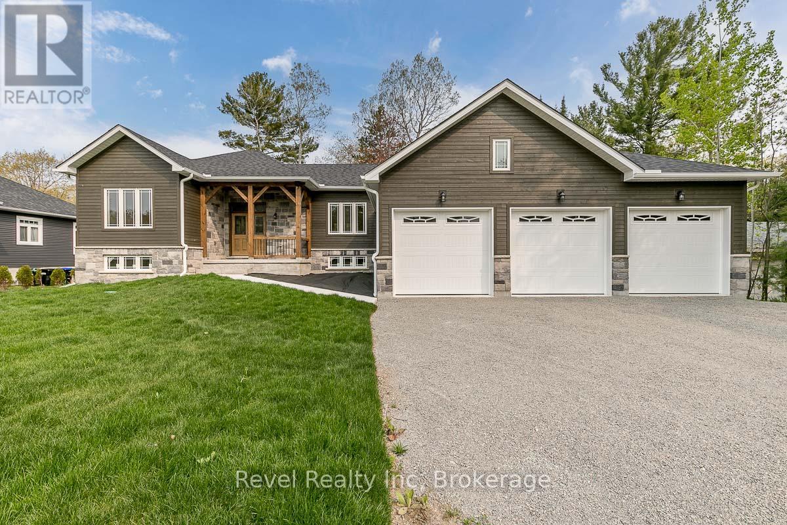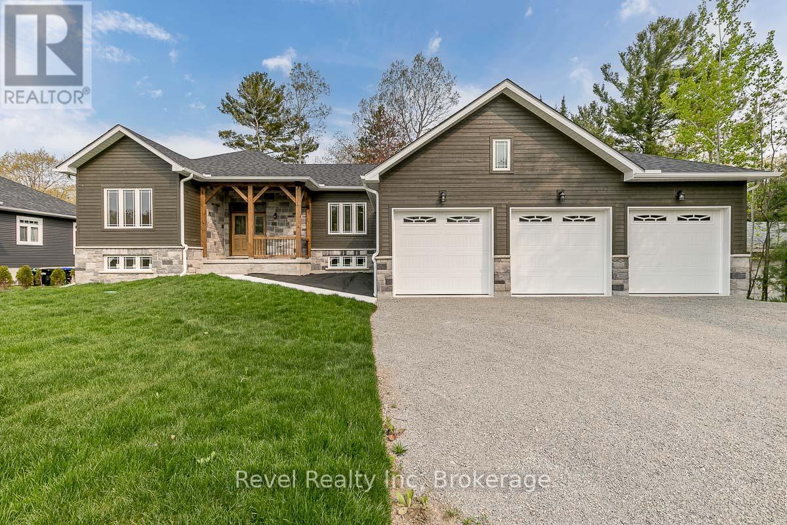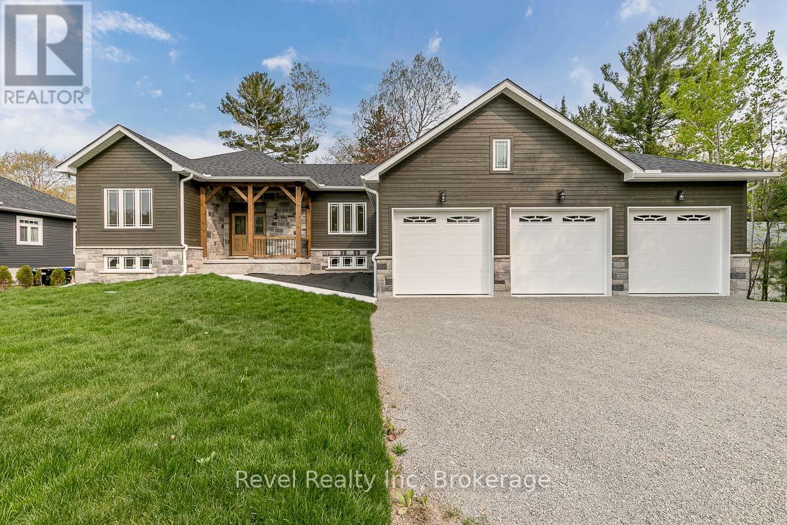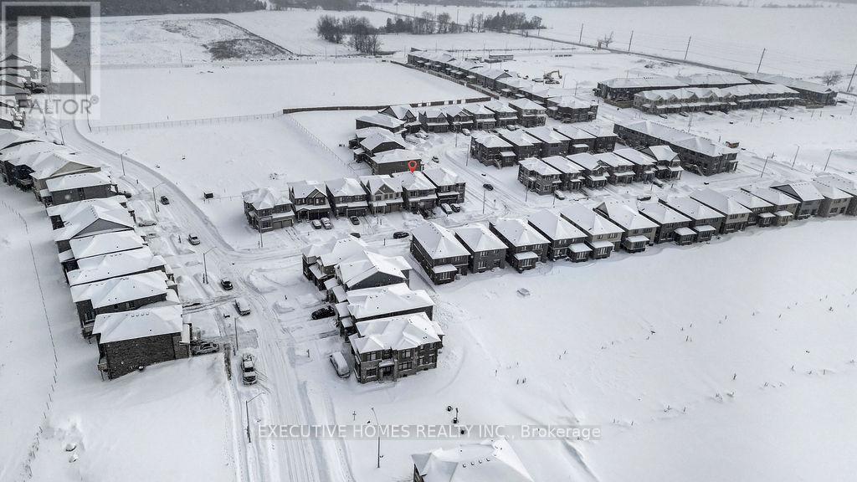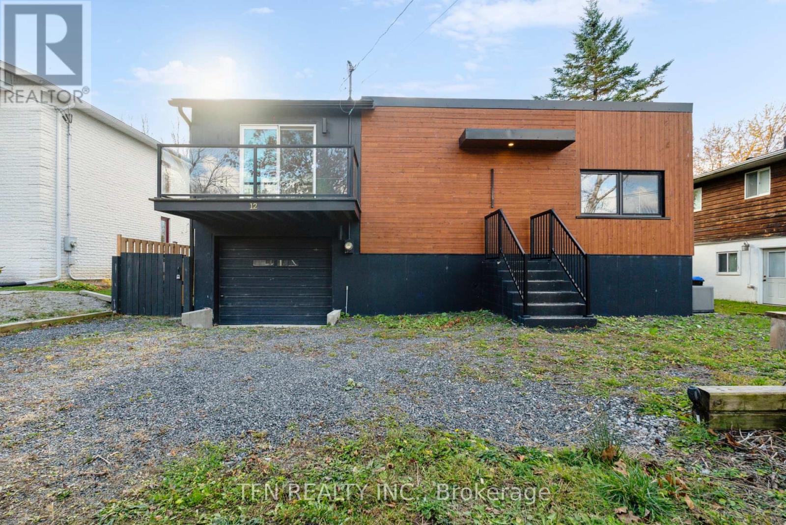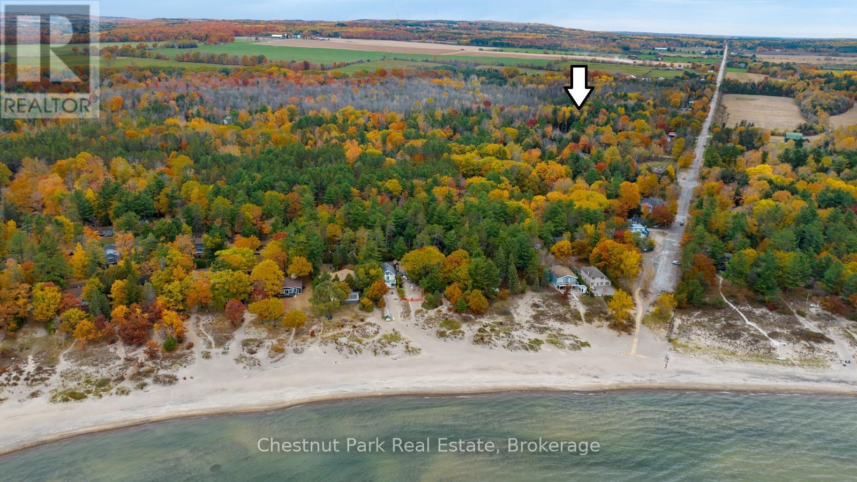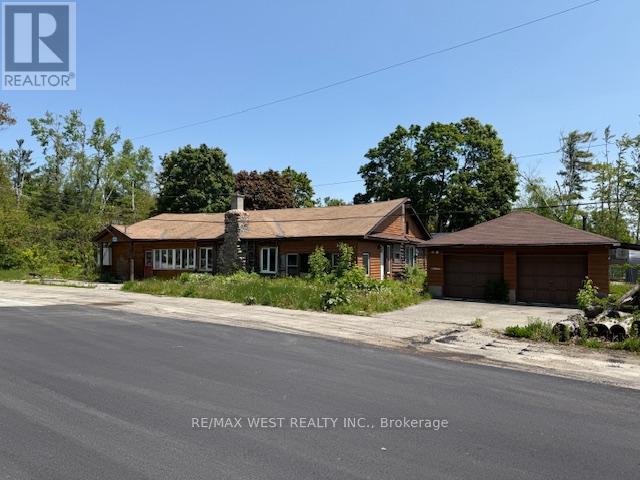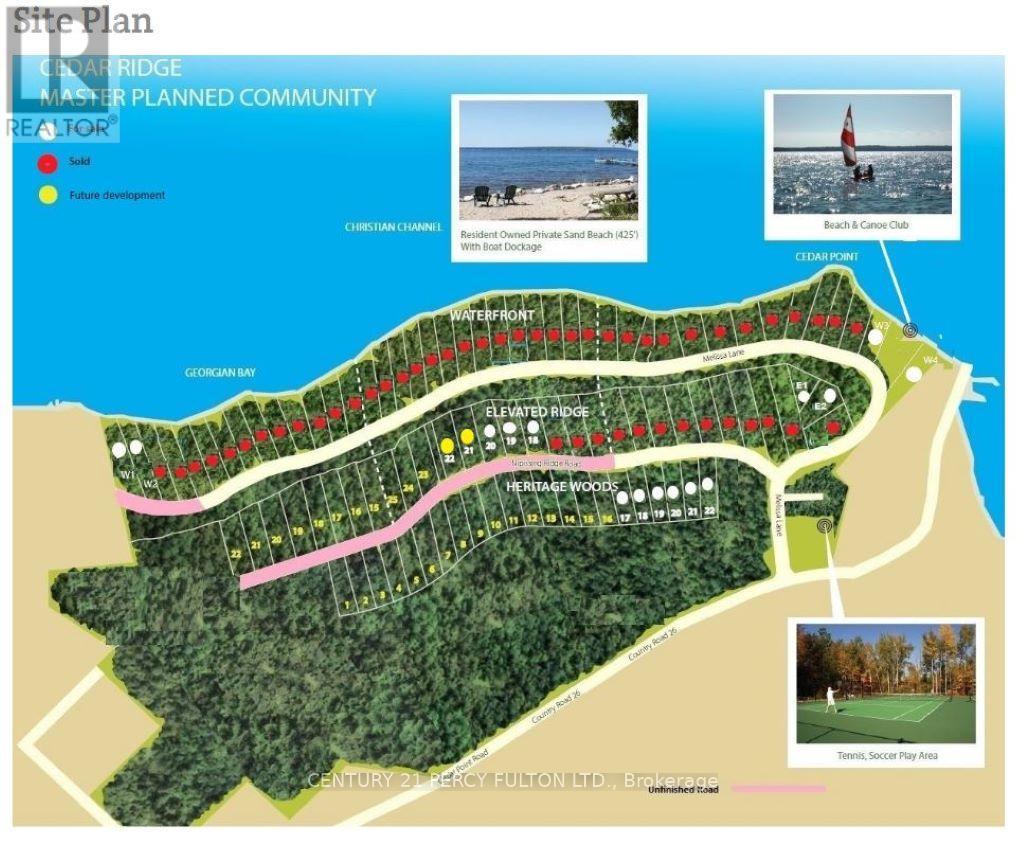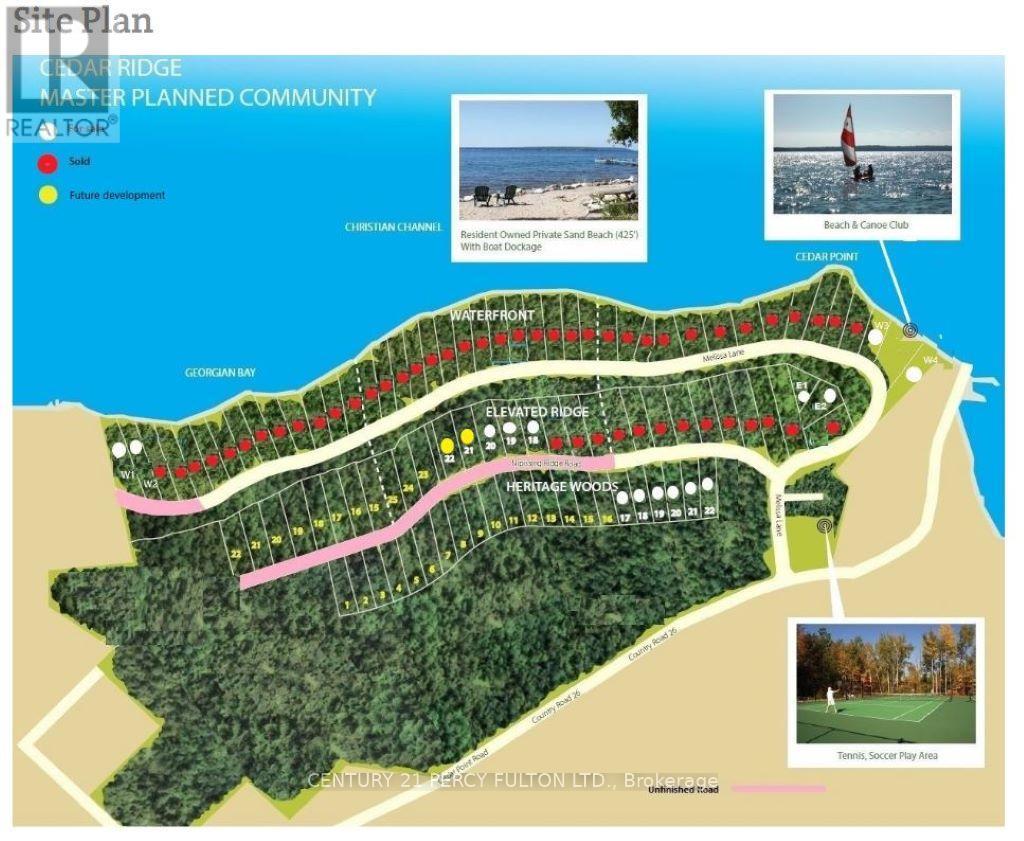Lot 13 Voyageur Drive
Tiny, Ontario
Discover your dream home in the serene beauty of Tiny Township, where nature and comfort seamlessly merge. This exquisite, 1,740 sq. ft. ranch bungalow to be built, promises a lifestyle of luxury and relaxation. The meticulously designed home features 3 spacious bedrooms and 2 full bathrooms on the main level, where 9 ft. and vaulted ceilings create an open, airy ambiance in the living area. The gourmet kitchen is adorned with a large island and elegant granite countertops. The adjacent living room is a cozy retreat with a gas fireplace and a convenient walkout to an expansive deck, also accessible from the primary bedroom that is complete with an en-suite bathroom and a generous walk-in closet. For your convenience, a main floor laundry room adds to the practicality of daily living. Hardwood and ceramic flooring elevate the interior, ensuring both beauty and durability. Parking is a breeze with an attached triple garage offering inside entry. The full, high, unfinished basement holds the potential for your custom finishing touches and includes a rough-in for a third bathroom. Embrace nature on your private, treed lot, spanning over half an acre. You have the opportunity to customize the aesthetics with various color options for siding, roof shingles, flooring, and kitchen finishes. This home is thoughtfully located in close proximity to marinas and public beaches along breathtaking Georgian Bay, as well as the natural wonders of Awenda Provincial Park. Additionally, you're just minutes away from the charming towns of Midland and Penetanguishene, offering a wealth of amenities, medical centers, golf courses, restaurants, and shops. Whether you're a retiree in pursuit of serenity, a professional seeking work-life balance, or someone who relishes the convenience of working from home, this new home in Tiny Township beckons you to live your best life. Don't miss the opportunity to make it yours! Pictures and video are of a previously built home of the same model. (id:58919)
Revel Realty Inc
Lot 22 Voyageur Drive
Tiny, Ontario
Discover your dream home in the serene beauty of Tiny Township, where nature and comfort seamlessly merge. This exquisite, 1,740 sq. ft. ranch bungalow to be built, promises a lifestyle of luxury and relaxation. The meticulously designed home features 3 spacious bedrooms and 2 full bathrooms on the main level, where 9 ft. and vaulted ceilings create an open, airy ambiance in the living area. The gourmet kitchen is adorned with a large island and elegant granite countertops. The adjacent living room is a cozy retreat with a gas fireplace and a convenient walkout to an expansive deck, also accessible from the primary bedroom that is complete with an en-suite bathroom and a generous walk-in closet. For your convenience, a main floor laundry room adds to the practicality of daily living. Hardwood and ceramic flooring elevate the interior, ensuring both beauty and durability. Parking is a breeze with an attached triple garage offering inside entry. The full, high, unfinished basement holds the potential for your custom finishing touches and includes a rough-in for a third bathroom. Embrace nature on your private, treed lot, spanning over half an acre. You have the opportunity to customize the aesthetics with various color options for siding, roof shingles, flooring, and kitchen finishes. This home is thoughtfully located in close proximity to marinas and public beaches along breathtaking Georgian Bay, as well as the natural wonders of Awenda Provincial Park. Additionally, you're just minutes away from the charming towns of Midland and Penetanguishene, offering a wealth of amenities, medical centers, golf courses, restaurants, and shops. Whether you're a retiree in pursuit of serenity, a professional seeking work-life balance, or someone who relishes the convenience of working from home, this new home in Tiny Township beckons you to live your best life. Don't miss the opportunity to make it yours! Pictures and video are of a previously built home of the same model. (id:58919)
Revel Realty Inc
Lot 18 Voyageur Drive
Tiny, Ontario
Discover your dream home in the serene beauty of Tiny Township, where nature and comfort seamlessly merge. This exquisite, 1,740 sq. ft. ranch bungalow to be built, promises a lifestyle of luxury and relaxation. The meticulously designed home features 3 spacious bedrooms and 2 full bathrooms on the main level, where 9 ft. and vaulted ceilings create an open, airy ambiance in the living area. The gourmet kitchen is adorned with a large island and elegant granite countertops. The adjacent living room is a cozy retreat with a gas fireplace and a convenient walkout to an expansive deck, also accessible from the primary bedroom that is complete with an en-suite bathroom and a generous walk-in closet. For your convenience, a main floor laundry room adds to the practicality of daily living. Hardwood and ceramic flooring elevate the interior, ensuring both beauty and durability. Parking is a breeze with an attached triple garage offering inside entry. The full, high, unfinished basement holds the potential for your custom finishing touches and includes a rough-in for a third bathroom. Embrace nature on your private, treed lot, spanning over half an acre. You have the opportunity to customize the aesthetics with various color options for siding, roof shingles, flooring, and kitchen finishes. This home is thoughtfully located in close proximity to marinas and public beaches along breathtaking Georgian Bay, as well as the natural wonders of Awenda Provincial Park. Additionally, you're just minutes away from the charming towns of Midland and Penetanguishene, offering a wealth of amenities, medical centers, golf courses, restaurants, and shops. Whether you're a retiree in pursuit of serenity, a professional seeking work-life balance, or someone who relishes the convenience of working from home, this new home in Tiny Township beckons you to live your best life. Don't miss the opportunity to make it yours! Pictures and video are of a previously built home of the same model. (id:58919)
Revel Realty Inc
Lot 19 Voyageur Drive
Tiny, Ontario
Discover your dream home in the serene beauty of Tiny Township, where nature and comfort seamlessly merge. This exquisite, 1,740 sq. ft. ranch bungalow to be built, promises a lifestyle of luxury and relaxation. The meticulously designed home features 3 spacious bedrooms and 2 full bathrooms on the main level, where 9 ft. and vaulted ceilings create an open, airy ambiance in the living area. The gourmet kitchen is adorned with a large island and elegant granite countertops. The adjacent living room is a cozy retreat with a gas fireplace and a convenient walkout to an expansive deck, also accessible from the primary bedroom that is complete with an en-suite bathroom and a generous walk-in closet. For your convenience, a main floor laundry room adds to the practicality of daily living. Hardwood and ceramic flooring elevate the interior, ensuring both beauty and durability. Parking is a breeze with an attached triple garage offering inside entry. The full, high, unfinished basement holds the potential for your custom finishing touches and includes a rough-in for a third bathroom. Embrace nature on your private, treed lot, spanning over half an acre. You have the opportunity to customize the aesthetics with various color options for siding, roof shingles, flooring, and kitchen finishes. This home is thoughtfully located in close proximity to marinas and public beaches along breathtaking Georgian Bay, as well as the natural wonders of Awenda Provincial Park. Additionally, you're just minutes away from the charming towns of Midland and Penetanguishene, offering a wealth of amenities, medical centers, golf courses, restaurants, and shops. Whether you're a retiree in pursuit of serenity, a professional seeking work-life balance, or someone who relishes the convenience of working from home, this new home in Tiny Township beckons you to live your best life. Don't miss the opportunity to make it yours! Pictures and video are of a previously built home of the same model. (id:58919)
Revel Realty Inc
Lot 12 Voyageur Drive
Tiny, Ontario
Discover your dream home in the serene beauty of Tiny Township, where nature and comfort seamlessly merge. This exquisite, 1,740 sq. ft. ranch bungalow to be built, promises a lifestyle of luxury and relaxation. The meticulously designed home features 3 spacious bedrooms and 2 full bathrooms on the main level, where 9 ft. and vaulted ceilings create an open, airy ambiance in the living area. The gourmet kitchen is adorned with a large island and elegant granite countertops. The adjacent living room is a cozy retreat with a gas fireplace and a convenient walkout to an expansive deck, also accessible from the primary bedroom that is complete with an en-suite bathroom and a generous walk-in closet. For your convenience, a main floor laundry room adds to the practicality of daily living. Hardwood and ceramic flooring elevate the interior, ensuring both beauty and durability. Parking is a breeze with an attached triple garage offering inside entry. The full, high, unfinished basement holds the potential for your custom finishing touches and includes a rough-in for a third bathroom. Embrace nature on your private, treed lot, spanning over half an acre. You have the opportunity to customize the aesthetics with various color options for siding, roof shingles, flooring, and kitchen finishes. This home is thoughtfully located in close proximity to marinas and public beaches along breathtaking Georgian Bay, as well as the natural wonders of Awenda Provincial Park. Additionally, you're just minutes away from the charming towns of Midland and Penetanguishene, offering a wealth of amenities, medical centers, golf courses, restaurants, and shops. Whether you're a retiree in pursuit of serenity, a professional seeking work-life balance, or someone who relishes the convenience of working from home, this new home in Tiny Township beckons you to live your best life. Don't miss the opportunity to make it yours! Pictures and video are of a previously built home of the same model. (id:58919)
Revel Realty Inc
23 Kingsbury Trail
Barrie, Ontario
Absolutely stunning! 1 year old stunning detached home boasting 4 bedrooms plus a Loft on the Second Floor and a double car garage in South Barrie. The family room, dining room, and living room provide ample space for relaxation and entertainment. This 2-storey residence features a modern, open-concept kitchen with quartz countertops and a central island. Upgraded Insulation in Garage by builder. Hardwood flooring graces the main floor, while the dining room and kitchen showcase upgraded tile floors. Conveniently access the garage through an interior door in the mud room. Upstairs, discover 4 generously sized bedrooms, each with large windows and double sliding door closets. All bedrooms boast ensuite baths and the primary bedroom impresses with two walk-in closets and a luxurious 5pc ensuite. One of large bathroom on 2nd floor is Jack and Jill type ensuite with 2 bedrooms. AC to be installed in property before closing. With parking for 4 cars, this home offers easy access to Hwy 400 and Barrie South GO Station. Plus, it's just a short drive to major amenities. All S/s Appliances, Stove, Refrigerator, Dishwasher, Washer, Dryer and All ELFS. (id:58919)
Executive Homes Realty Inc.
12 Schooner Lane
Tay, Ontario
Welcome to 12 Schooner Lane, a stunning property in a prime location in Tay! This modern smart home is perfect for those seeking year-round accommodation or a seasonal cottage retreat. Nestled just steps from the picturesque Georgian Bay, youll be captivated by the spectacular water views that this home offers. The community provides a shared boat launch, making it easy for water enthusiasts to enjoy all that the bay has to offer. For those who love to explore, the Trans-Canada Trail is right at your doorstep, offering endless opportunities for hiking, biking, and connecting with nature.The convenience of this location is unmatched, with marinas nearby for boating enthusiasts and quick access to Hwy 400 for easy commuting. Local amenities, including LCBO and Tim Hortons, are just a short drive away, ensuring you have everything you need within reach. This smart home is equipped with voice-command technology throughout, allowing you to control your environment effortlessly through Google Hub. Whether you're entertaining guests or simply enjoying a quiet evening, this home provides both comfort and cutting-edge technology. Don't miss the chance to move into this incredible property enjoy the perfect blend of modern living and natural beauty! Experience the lifestyle you've always dreamed of at 12 Schooner Lane. **EXTRAS** SS Fridge, SS, stove, SS dishwasher, Washer dryer, all light fixtures, all window covering (id:58919)
Tfn Realty Inc.
673 River Road
Wasaga Beach, Ontario
Positioned along the high-visibility Gateway to Wasaga Beach. This property offers outstanding potential for commercial and/or residential development - Zoned D2 - Development Gateway. Opportunity to combine with the adjoining parcel of land to assemble approximately 1 acre of development land, approved for a wide range of uses. Located across the street from Stonebridge Town Centre, and just 1.5 km from the massive Beach Area 1 redevelopment project, this site benefits from excellent traffic exposure, established infrastructure, and proximity to major retail, services, residential and tourist destinations. Excellent opportunity to capitalize on Wasaga Beach's continued residential and commercial expansion. This is a prime offering for builders, developers, and investors looking to secure a high-potential site in a rapidly (id:58919)
Royal LePage Signature Realty
Pt Lt 18 Concession 13 W
Tiny, Ontario
Spectacular 12-Acre Woodland Retreat Near Georgian Bay in Tiny Township. Discover this exceptional 12-acre parcel of land, beautifully tucked away in the serene woodlands of Tiny Township, just moments from the sandy, sun-drenched shores of Georgian Bay. Surrounded by natural beauty and abundant wildlife, this peaceful country setting offers the perfect canvas for your dream home or private retreat. Whether you're envisioning a tranquil escape or an active outdoor lifestyle, this property delivers with endless opportunities for hiking, biking, snowshoeing, cross-country skiing, and ATV adventures right at your doorstep. Ideally located on the 13th Concession West, you're just a short drive to amenities in Penetanguishene and Midland, only 40 minutes to Barrie, and approximately 1.5 hours to the GTA making this a convenient getaway or year-round residence. Tiny Township continues to grow in popularity among both seasonal visitors and full-time residents who are drawn to its unmatched natural charm and relaxed lifestyle. (id:58919)
Chestnut Park Real Estate
3293 Beach Avenue S
Innisfil, Ontario
Prime Commercial Lot Just Steps Away from the Beach! This space offers many opportunities for a variety of businesses Including retail. Whether you are looking to expand your portfolio or start a new venture, this property's prime location ensures both high returns and exposure. CN-9 Zoning (id:58919)
RE/MAX West Realty Inc.
94 Nippissing Ridge Road
Tiny, Ontario
Rare Offering, Quiet Oasis, 2 Hours From Gta! Approx. 2 Acres Of Picturesque Bay Water Escarpment W/Access To 350Ft Of Private Waterfront Park @ Nippissing Ridge & Melissa Lane. Enjoy Beach Serenity, Breath-Taking Sunsets,Camp Out,Build Cottage Retreat Or 4-Season Home! Cedar Ridge Is Spectacular & Affordable! Embrace A Superior Lifestyle! (Lot#24 in Master Plan) **EXTRAS** Nature Walks, Swimming, Boating, Fishing & Waterfront Life. Short Drive To Lafontaine, 45 Minutes To Barrie. Great Price For Size! (id:58919)
Century 21 Percy Fulton Ltd.
130 Nippissing Ridge Road
Tiny, Ontario
Rare Offering, Quiet Oasis, 2 Hours From Gta! Approx. 2 Acres Of Picturesque Bay Water Escarpment W/Access To 350Ft Of Private Waterfront Park @ Nippissing Ridge & Melissa Lane. Enjoy Beach Serenity, Breath-Taking Sunsets,Camp Out,Build Cottage Retreat Or 4-Season Home! Cedar Ridge Is Spectacular & Affordable! Embrace A Superior Lifestyle! (Lot#33 in Master Plan) **EXTRAS** Nature Walks, Swimming, Boating, Fishing & Waterfront Life. Short Drive To Lafontaine, 45 Minutes To Barrie. Great Price For Size! (id:58919)
Century 21 Percy Fulton Ltd.
