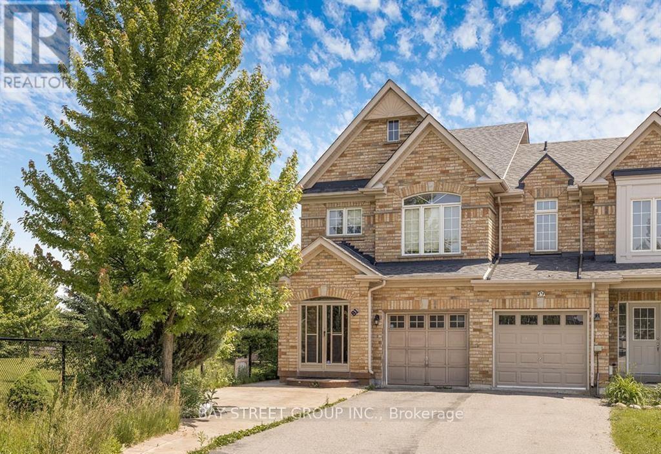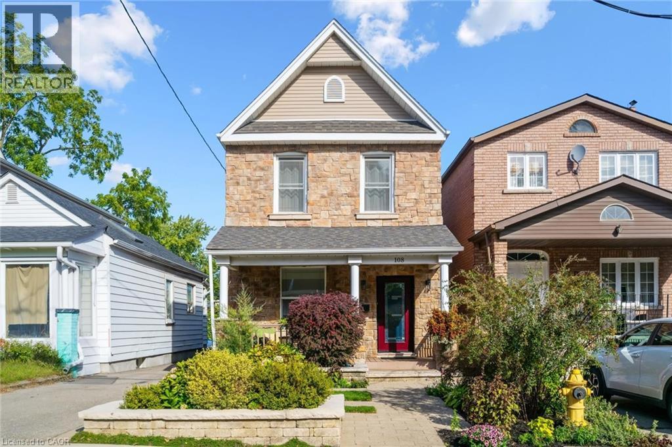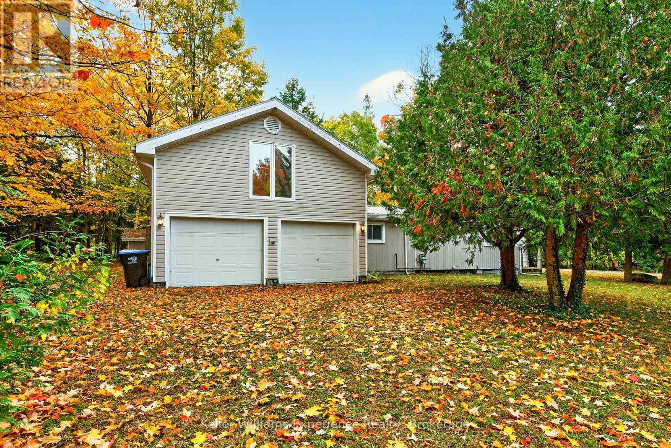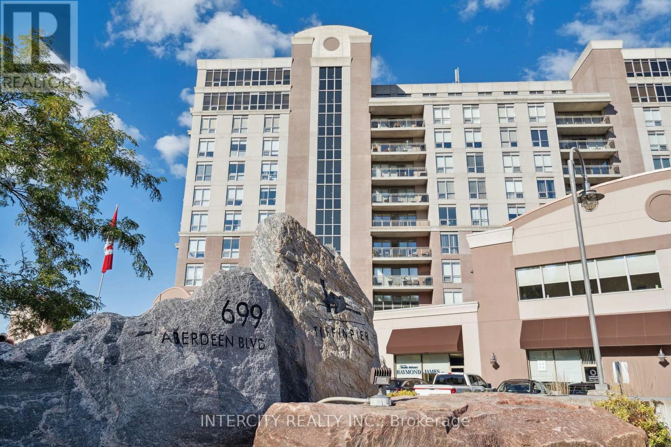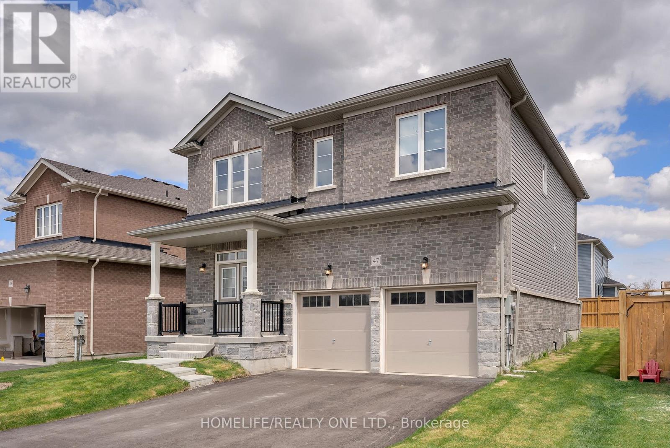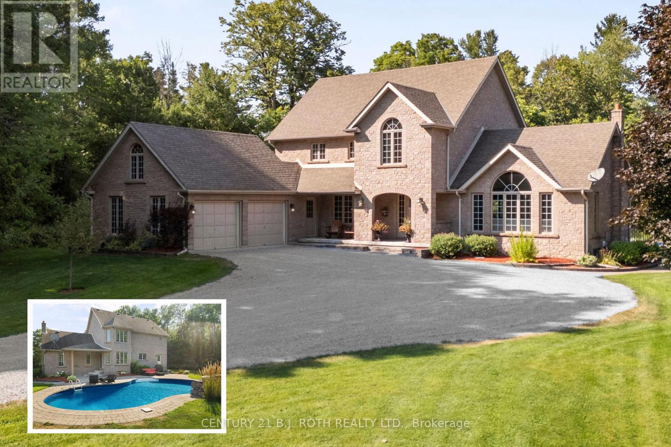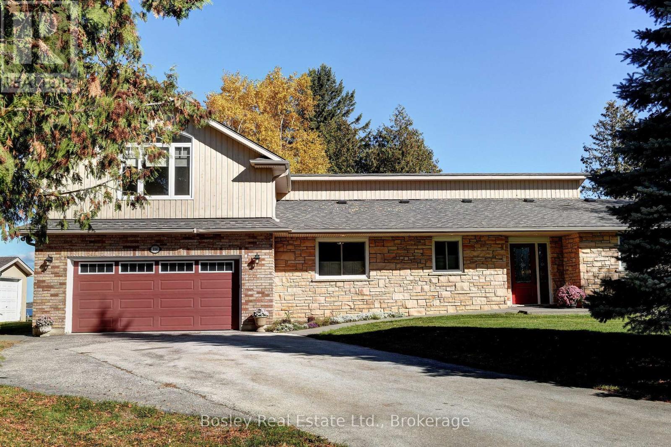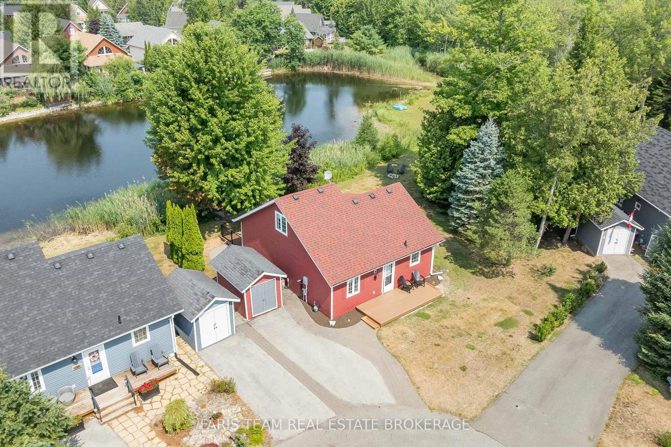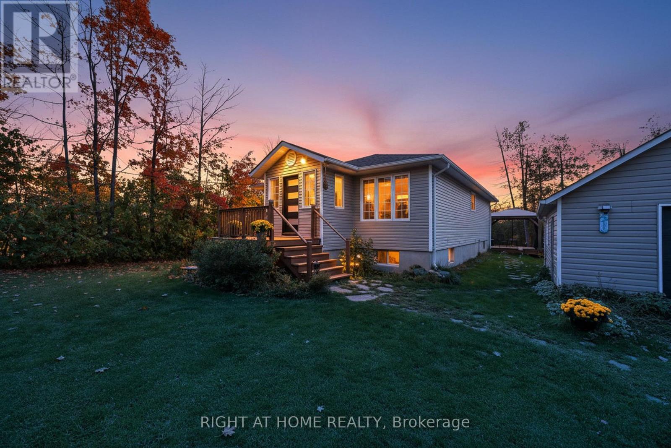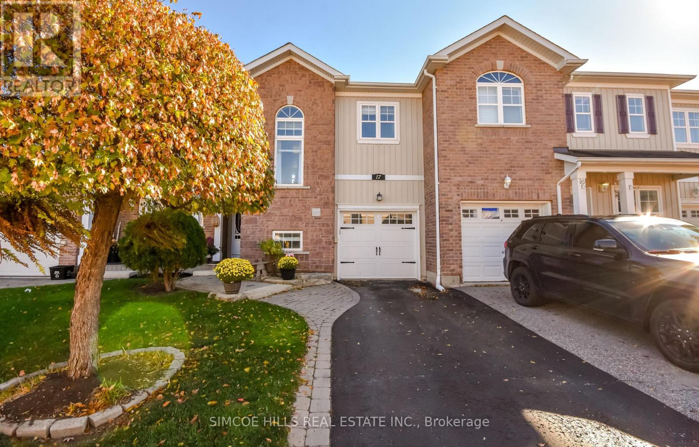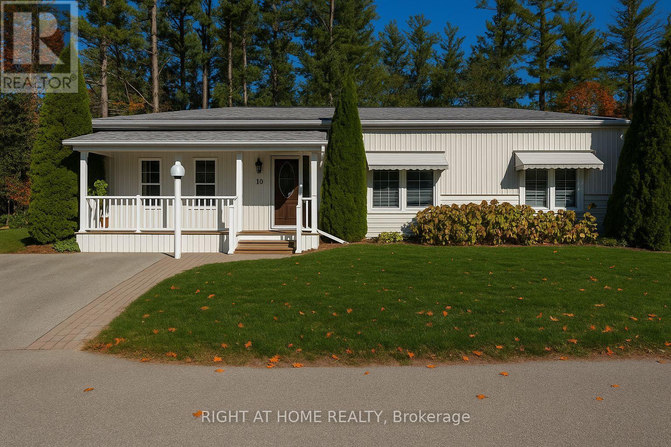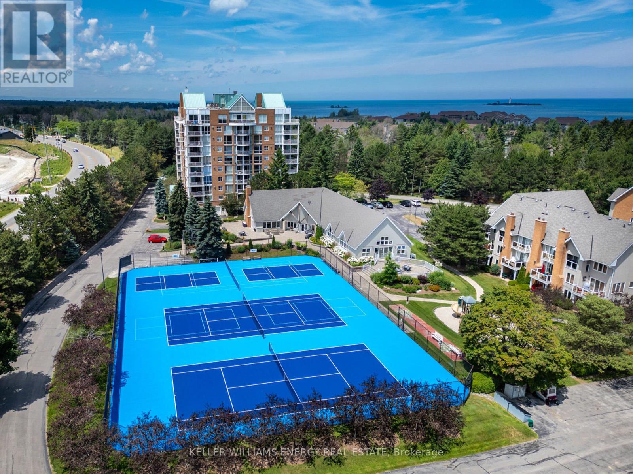81 Village Vista Way
Vaughan, Ontario
Located in one of the most quiet and family-friendly neighborhoods of Maple, this beautiful 3-bedroom end-unit townhouse sits on premium lot-right next to the park and just minutes from schools and public transit. Enjoy a bright and spacious main floor with an open-concept layout, featuring an upgraded kitchen with stainless steel appliances and a breakfast bar. Natural light fills the home throughout the day. The exterior is beautifully landscaped front and back, with a stamped concrete extended driveway offering extra parking space. The fully fenced backyard includes a huge deck, perfect for entertaining or relaxing outdoors. This home offers comfort, convenience, and charm-don't miss out! (id:58919)
Bay Street Group Inc.
108 Barker Avenue
Toronto, Ontario
Welcome to 108 Barker Ave — a modern family home where comfort and design come together in the heart of East York. Rebuilt in 2011, this 3-bed, 4-bath home offers approximately 2,300 sq ft of finished living space and a spacious layout perfect for families. The open-concept main floor is bright and airy, anchored by a stylish kitchen ideal for entertaining. Skylights bathe the home in natural light, while heated bathroom floors add year-round luxury. The fully finished, underpinned lower level provides a flexible space getaway. Step outside to a private, professionally landscaped garden for low-maintenance enjoyment. Just minutes to schools, parks, shops, hospital and the Danforth — the perfect balance of design, warmth, and location. (id:58919)
Exp Realty
1 Wigwam Trail
Tiny, Ontario
Welcome to 1 Wigwam Trail, Tiny - a rare opportunity to own a warm and character-filled cottage/home on a private 0.76-acre lot. Offered for the first time in more than two decades, this inviting 4-bedroom, 3-bath property blends rustic charm with endless potential. The home features an attached 2-car garage and a detached 2-car workshop, perfect for recreational storage or creative space. Nestled among mature trees on a quiet year-round road, this home offers the perfect setting for family getaways or full-time country living just minutes from Georgian Bay. (id:58919)
Keller Williams Experience Realty
1007 - 699 Aberdeen Boulevard
Midland, Ontario
Sought after two bed two bath at Tiffin Pier Waterfront Condominiums. Pride of ownership & high-end finishes throughout. 9' ceilings. Oversized private balcony. Gorgeous open forest views and peaks at the water from the balcony. Option to buy it furnished at no additional cost. Enjoy 5 star amenities incl Gym, Saunas, Spa Pool, Jacuzzi, Party Rm, Waterfront Gazebo, Guest Suite & more! Marina & Trans Canada trail at your door. Convenient underground parking & lg storage incl. Prime in-town location. Marina & Trans Canada trail at your doorstep. Exclusive discount on boat slips available out front. Only a few left! (id:58919)
Intercity Realty Inc.
47 Autumn Drive
Wasaga Beach, Ontario
Welcome To This Stunning 4-Bedroom, 2 Storey Home Built In 2022, Ideally Nestled In A Prestigious Newly Developed Area! This Spectacular Residence Offers Functional And Elegant Layout, Featuring A Spacious Foyer That Opens Into A Bright, Open-Concept Dining Area With Soaring Ceilings And Upgraded Cabinetry, Quartz Countertops, And A Large Centre Island Overlooking The Inviting Family Room - Perfect For Entertaining Or Family Gatherings. Enjoy Seamless Indoor-Outdoor Living With A Convenient Walkout To The Backyard. (id:58919)
Homelife/realty One Ltd.
256 Denney Drive
Essa, Ontario
Introducing 256 Denney Drive, a beautifully crafted residence nestled on a nearly 2 acre private, professionally landscaped lot in one of Essa's most desirable neighborhoods. This exquisite property offers the perfect blend of elegance, space, and tranquility, making it a true sanctuary just minutes from Barrie, Angus, and Alliston. Spanning over 3,500 sq. ft. of finished living space, this stunning home features 4+1 bedrooms and 4 bathrooms, thoughtfully designed to accommodate both family living and stylish entertaining. As you arrive, a generous driveway welcomes you, leading to an oversized garage -- ideal for vehicles, storage, and workshop needs. Mature trees and lush landscaping frame the home, offering both privacy and striking curb appeal. Step inside to discover a residence where pride of ownership is immediately evident. The timeless color palette, paired with custom finishes throughout, sets a warm and inviting tone. The gourmet kitchen boasts elegant cabinetry, a charming bay window, and direct access to an expansive patio -- perfect for hosting gatherings or enjoying serene morning coffees. The living room is truly the heart of the home, featuring soaring 12' ceilings, exposed natural wood beams, and a stunning chandelier surrounded by large windows that flood the space with natural light. Downstairs, a fully finished basement expands your living potential, offering a large rec room, additional bedroom, and ample space to customize to your needs -- whether its a home gym, office, or media room. Step outside and unwind in your private backyard oasis, complete with a beautiful inground pool, surrounded by mature landscaping that creates a resort-like atmosphere all summer long. 256 Denney Drive is more than a home -- its a lifestyle. If you're seeking space, privacy, and understated luxury in a prime location, this property is a must-see. Don't miss this exceptional opportunity to own a truly one-of-a-kind home in Essa. (id:58919)
Century 21 B.j. Roth Realty Ltd.
108 Bartlett Boulevard
Collingwood, Ontario
SEASONAL LEASE - $30,000 December 1st- March 31st Welcome to your perfect winter retreat in Princeton Shores - a quiet, upscale neighbourhood just minutes from Blue Mountain and the area's top private ski clubs, including Craigleith, Alpine, and The Peaks. This beautiful 2,250 sq. ft. waterfront home offers the ultimate balance of comfort, style, and convenience, located only a short drive to Collingwood and Thornbury. Designed for relaxation and entertaining, the home features two spacious living areas, providing plenty of room for family and guests. With accommodations for up to 10 people, it's ideal for hosting cozy evenings after a day on the slopes or relaxing weekends by the bay. The open and bright interior captures stunning views of Georgian Bay, while the thoughtfully designed floor plan offers easy, main-level living and plenty of natural light throughout. Gather by the fireplace, unwind in the sunroom, or take in the breathtaking sunsets from the expansive outdoor space. Nestled on a quiet cul-de-sac, this exceptional .4-acre property with over 225 feet of shoreline offers privacy, serenity, and some of the best waterfront views in the area - all within minutes of Collingwood and Blue Mountains vibrant dining, shopping, and amenities. Whether you're here for ski season, a family getaway, or a peaceful escape, this luxurious seasonal lease provides the perfect place to create lasting memories on Georgian Bay. (id:58919)
Bosley Real Estate Ltd.
32 Algonquin Trail
Wasaga Beach, Ontario
Top 5 Reasons You Will Love This Home: 1) Tucked away on a quiet cul-de-sac in the gated, resort- style community of CountryLife, this charming three bedroom home sits on one of the largest lots in the community while backing onto a serene pond, and offering privacy, safety, and natural beauty right at your doorstep, with steps leading to the pond, being perfect for fishing and enjoying the water views 2) With soaring cathedral ceilings and an open- concept layout, the main living space feels spacious and airy, warmed by a gas fireplace adding cozy warmth, while the sun-filled 3-season sunroom and newly built and fenced in 12'x 30' deck (2025) create the perfect indoor-outdoor flow 3) Enjoy the convenience of two main level bedrooms, a full 4-piece bathroom, and in-home laundry, along with an upper loft delivering a third bedroom, ideal for guests, hobbies, or a quiet retreat, alongside added peace of mind with recent updates including a new washer and dryer, a new toilet (2024), a new front storm door, updated door handles and hardware (2025), and recently cleaned vents 4) Whether youre retiring or seeking a weekend getaway, this property checks every box, just steps from a private trail leading to the sandy shores of Wasaga Beach and Georgian Bay, plus easy access to shops, restaurants, and amenities 5) CountryLife delivers something for everyone, indoor & outdoor pools, a playground, mini golf, basketball and pickleball courts, plus social activities all year long, its not just a home, its a lifestyle. 969 above grade sq.ft. (id:58919)
Faris Team Real Estate Brokerage
73 Poplar Crescent
Oro-Medonte, Ontario
Welcome to 73 Poplar Cres in beautiful Oro-Medonte - where country charm meets modern comfort. Set on a 0.59-acre lot just 15 minutes outside Barrie, this raised bungalow offers the ideal mix of privacy, space, and convenience. Surrounded by mature trees and tucked away on a quiet crescent, the setting provides true serenity while keeping you close to shopping, schools, and commuter routes.Step inside to discover a home that has been extensively and thoughtfully upgraded. The kitchen has been recently renovated with fresh finishes and an inviting layout perfect for daily living and entertaining. New flooring throughout adds warmth and style, while the new furnace delivers year-round efficiency and comfort. Other major improvements include a new garage door (2022), front door (2024), and a septic system (2022) - meaning all the important updates have already been handled for you.Outside, the property continues to impress. Enjoy summers in your above-ground pool (2021) or relax on the deck overlooking your private, tree-lined backyard - an ideal spot for unwinding or hosting family gatherings. The detached garage/workshop provides excellent space for hobbies, storage, or small projects, offering flexibility for every lifestyle.Adding to its appeal, this property includes two deeded access points to Lake Simcoe, just a short walk away, perfect for swimming, kayaking, or simply enjoying sunsets by the water. These quiet lakefront spots make it easy to embrace the outdoor lifestyle Oro-Medonte is known for.With its peaceful setting, large lot, and extensive upgrades, 73 Poplar Cres delivers exceptional value for those seeking a move-in-ready home in a tranquil rural community - all while being minutes from Barrie's amenities and the natural beauty of Simcoe County. (id:58919)
Right At Home Realty
17 - 800 West Ridge Boulevard
Orillia, Ontario
Beautiful Townhouse in the desirable Westridge community! This home features a functional layout with an open-concept living space, perfect for entertaining or relaxing with family and friends. It offers 3 spacious bedrooms and 2.5 bathrooms, with a rough-in for an additional bathroom in the basement. The primary bedroom includes a 4-piece ensuite with a jacuzzi tub and a walk-in closet, while the other two bedrooms are generously sized. Enjoy a large eat-in kitchen and walk-out to the fenced backyard. Conveniently located close to Lakehead University, shopping, Costco, schools, parks, and restaurants. Plus, enjoy access to a private community pool on hot summer days! POTL Fees: $103.35 per month (id:58919)
Simcoe Hills Real Estate Inc.
18 Riverview Circle
Innisfil, Ontario
Welcome to 18 Riverview! Stunning, move-in ready home on one of the most desirable lots in the park, backing onto mature trees for exceptional privacy and natural beauty. Inside, you'll find a spacious open-concept layout with premium waterproof laminate flooring throughout, complemented by all-new stainless steel appliances (with full warranties). The home features two beautifully updated bathrooms, modern baseboards, and two cozy gas fireplaces that create warmth and ambience year-round. Enjoy the inviting front porch with low-maintenance composite decking, ideal for morning coffee or evening relaxation. The roof has been updated with newer shingles, offering peace of mind and curb appeal. A spacious home office provides serene views of the private backyard - perfect for working from home or unwinding with a book. The large family room offers a walkout to a gorgeous deck overlooking the treed lot, perfect for entertaining guests or soaking in nature. This home has been extremely well maintained and truly shows like a model. Don't miss this rare opportunity to own a beautifully updated home in a prime location! Rent $855.00 + Taxes 220.14 = $1075.14 (id:58919)
Right At Home Realty
901 - 24 Ramblings Way
Collingwood, Ontario
Welcome to the lifestyle you've been waiting for in Collingwood's prestigious Rupert's Landing. If you're ready to leave behind the hustle of city life - but not your love of style, space, and connection - this rarely offered 2-bed, 2-bath corner suite in one of Collingwood's premier gated waterfront communities is the perfect match. Perched on the 9th floor of Bayview Tower, this light-filled 1,300 sq ft residence offers panoramic views of Georgian Bay and the Niagara Escarpment, including front-row seats to Blue Mountain's seasonal fireworks from your private covered balcony. Inside, discover design that feels both elevated and effortlessly livable. Floor-to-ceiling windows flood the open-concept living, dining, and den spaces with natural light. The chef's kitchen features quartz waterfall counters, stainless appliances, custom cabinetry, and a built-in beverage centre. Whether you're entertaining or relaxing by the gas fireplace, every detail has been thoughtfully curated. The spacious primary suite includes modern built-ins, a designer feature wall, and a renovated 3-piece ensuite with walk-in shower and double-sink vanity. The second bedroom is bright and versatile-ideal for guests or a stylish home office. A generous foyer, in-suite laundry, and ample storage complete this refined, maintenance-free home. Enjoy access to an exclusive recreation centre with indoor pool, sauna, gym, racquetball court, tennis/pickleball courts, and a private marina with direct bay access for kayaking and paddleboarding. Minutes to Downtown Collingwood's boutique shops, restaurants, golf, trails, and ski hills, plus the year-round resort amenities of Blue Mountain. Collingwood is celebrated as a four-season playground on the shores of Georgian Bay-offering an unmatched blend of nature, community, and comfort. Don't miss this rare opportunity to experience waterfront living at its finest. (id:58919)
Keller Williams Energy Real Estate
