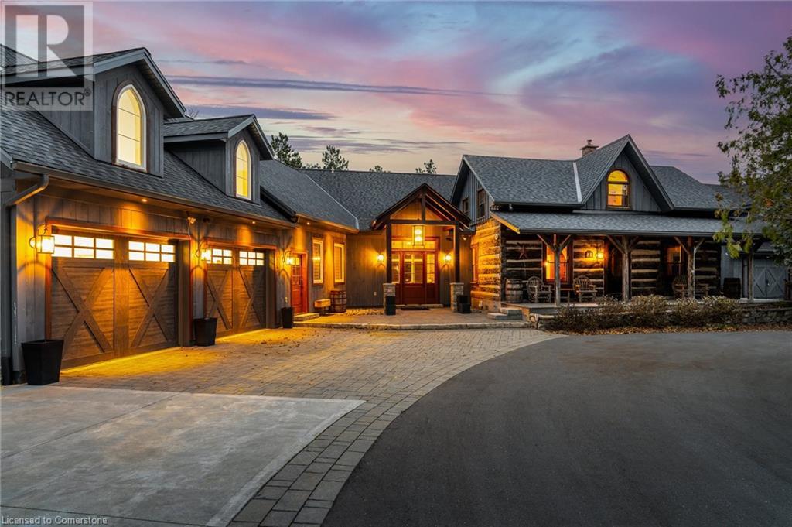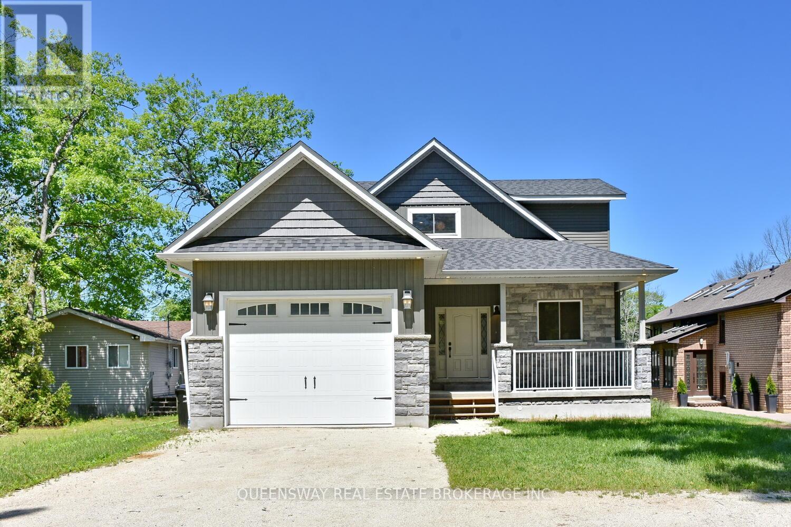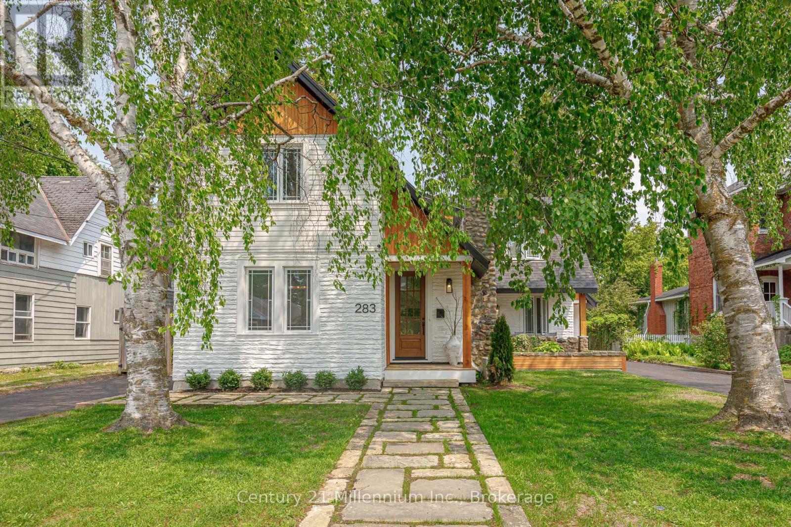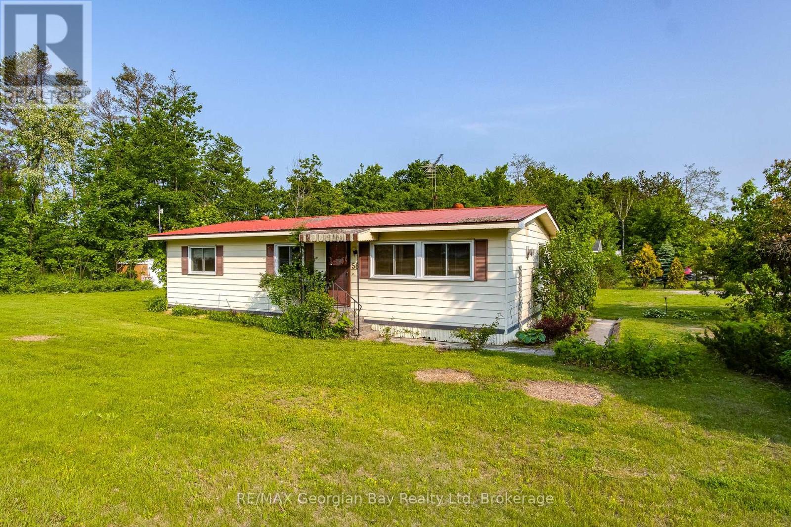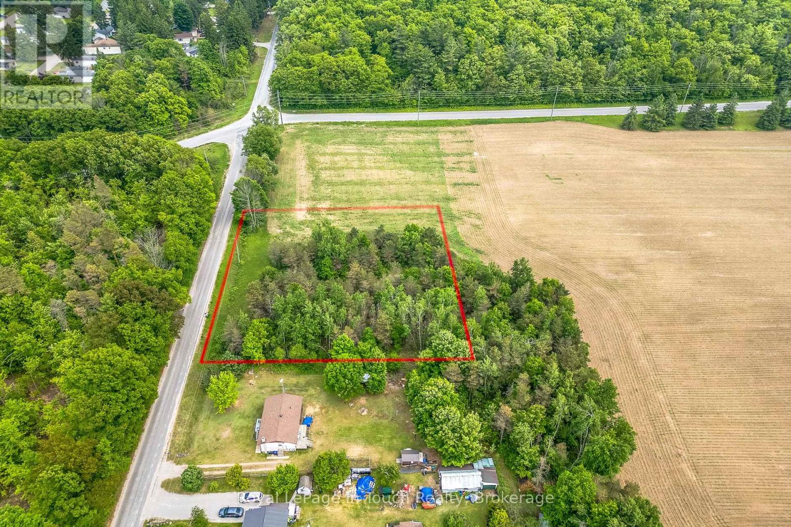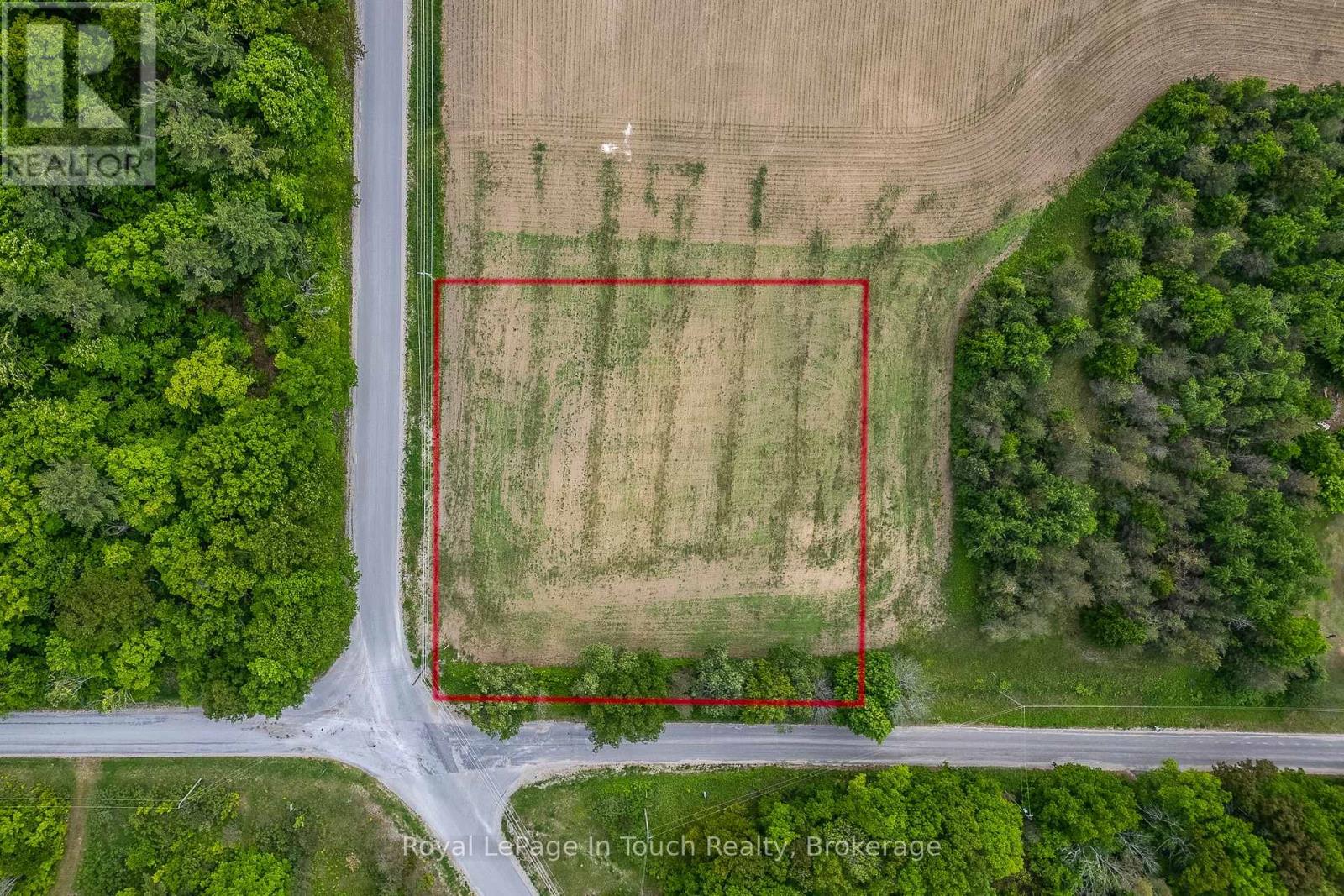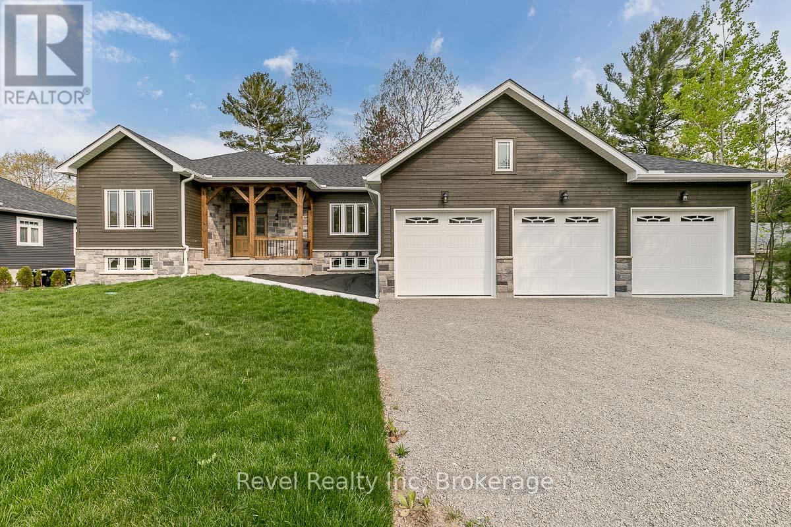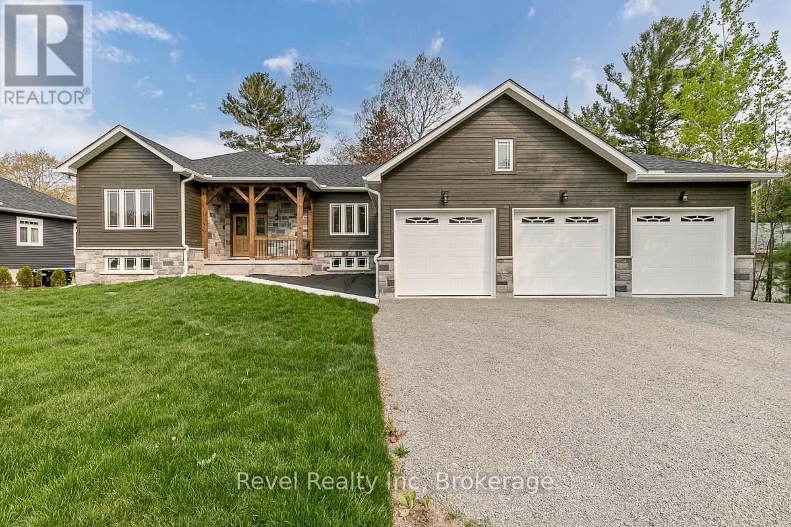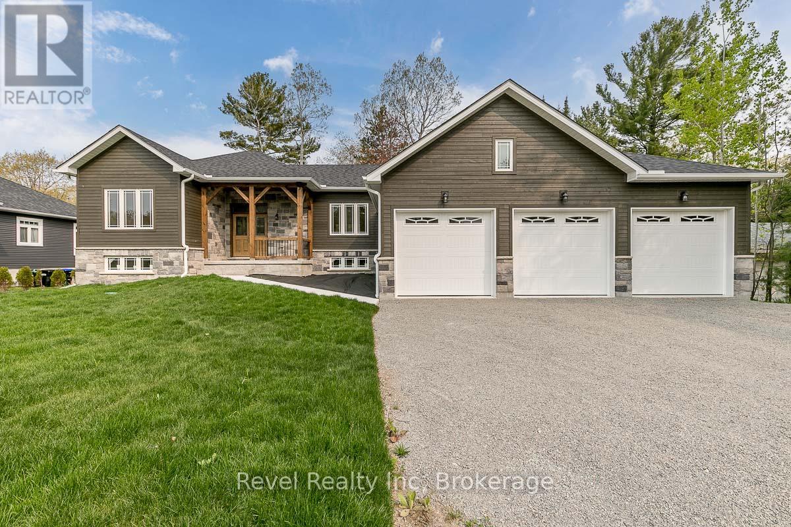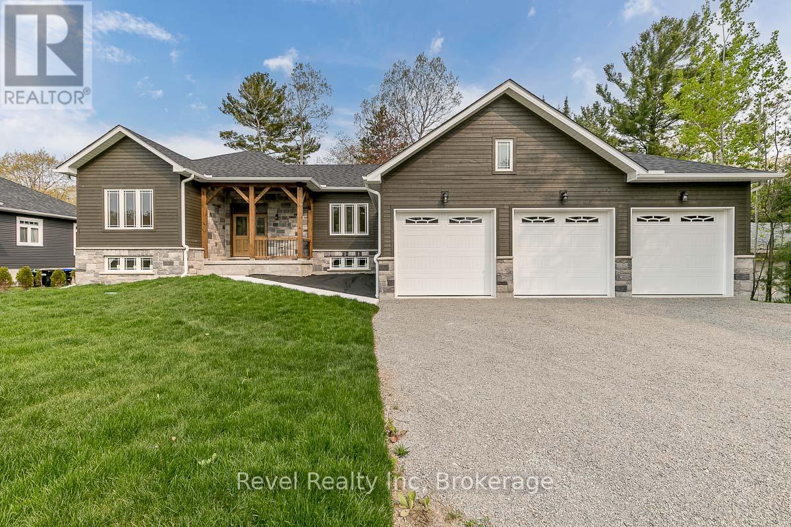4 Buckingham Boulevard
Collingwood, Ontario
Experience unparalleled luxury and exceptional investment potential at 4 Buckingham Boulevard, an expansive estate offering over 5,000 sq. ft. of exquisite living space in prestigious Collingwood. This magnificent home boasts 7 spacious bedrooms and 4 elegant bathrooms, designed to accommodate large families or lucrative vacation rentals with ease. Set on a beautifully landscaped premium lot, this property features an open-concept design with high-end finishes, hardwood flooring, and a stunning gourmet kitchen equipped with stainless steel appliances and quartz countertops. The grand living area centers around a gas fireplace and flows seamlessly to a private outdoor retreat complete with a sparkling swimming pool, relaxing hot tub, and a large deck-perfect for entertaining guests or unwinding in ultimate comfort. The luxurious primary suite offers a walk-in closet and a spa-inspired ensuite with double vanity and glass shower. Additional highlights include a fully finished basement recreation room, double garage, and prime location near Collingwood's world-class amenities, including Blue Mountain ski resort, golf courses, hiking trails, and vibrant downtown. Ideal as a sophisticated family residence or a high-demand investment property, 4 Buckingham Boulevard exemplifies premium living in a sought-after four-season destination. Don't miss this rare opportunity. Luxury Certified. (id:58919)
RE/MAX Escarpment Realty Inc.
4 Buckingham Boulevard
Collingwood, Ontario
Experience unparalleled luxury and exceptional investment potential at 4 Buckingham Boulevard, an expansive estate offering over 5,000 sq. ft. of exquisite living space in prestigious Collingwood. This magnificent home boasts 7 spacious bedrooms and 4 elegant bathrooms, designed to accommodate large families or lucrative vacation rentals with ease. Set on a beautifully landscaped premium lot, this property features an open-concept design with high-end finishes, hardwood flooring, and a stunning gourmet kitchen equipped with stainless steel appliances and quartz countertops. The grand living area centers around a gas fireplace and flows seamlessly to a private outdoor retreat complete with a sparkling swimming pool, relaxing hot tub, and a large deck—perfect for entertaining guests or unwinding in ultimate comfort. The luxurious primary suite offers a walk-in closet and a spa-inspired ensuite with double vanity and glass shower. Additional highlights include a fully finished basement recreation room, double garage, and prime location near Collingwood's world-class amenities, including Blue Mountain ski resort, golf courses, hiking trails, and vibrant downtown. Ideal as a sophisticated family residence or a high-demand investment property, 4 Buckingham Boulevard exemplifies premium living in a sought-after four-season destination. Don't miss this rare opportunity—schedule your private viewing today. LUXURY CERTIFIED. (id:58919)
RE/MAX Escarpment Realty Inc.
1852 River Road W
Wasaga Beach, Ontario
Prestigious Riverfront Estate In Wasaga Beach! Large Front Foyer From Covered Porch Opens To A "Wow" Room With Vaulted Ceilings. Huge Kitchen With Lot Of Cupboards, Quartz Counters, Stainless Appliances Including 6 Burner Gas Stove & Massive Centre Island With Vegetable Washing Sink. Open Concept To Living Room With Gas Fireplace And Walk-Out To Post & Beam Covered Deck Overlooking The Water. Main Level Master With Walk-In Closet And Future Ensuite Bath. Main Floor Laundry Powder Room. (id:58919)
Queensway Real Estate Brokerage Inc.
285 Maple Street
Collingwood, Ontario
Charming Century Home on Coveted Tree Street in Central Collingwood. Nestled on one of Collingwood's most sought-after tree-lined streets, this beautifully restored century home blends timeless character with modern functionality. Set on a full-town lot, the property is currently configured as a legal duplex, offering incredible flexibility for multi-generational living, rental income, or an easy conversion back to a spacious single-family home. Airbnb may also be a possibility. The main unit features three bedrooms and two full baths, while the second unit offers two bedrooms and one and a half baths, each with its own private driveway for ultimate convenience. Thoughtful renovations have updated every system while preserving original details wherever possible, maintaining the charm and craftsmanship of the late 1800's! A 520 sq ft detached, heated workshop adds even more value and potential. Ideal for artists, hobbyists, or additional storage. Steps from downtown shops, cafés, schools, and parks, this exceptional property offers both investment potential and an opportunity to own a piece of Collingwood's historic core. (id:58919)
Century 21 Millennium Inc.
58 - 5263 Elliott Side Road
Tay, Ontario
Come and be a part of the friendly community of Bramhall Park. Quiet country location tucked away but only minutes from town and all local amenities. Double wide bungalow offers 2 bedrooms, a full bath, living/dining area, gas fireplace, office or den and kitchen that walks out to the raised deck plus additional storage room. Laundry is on the main level. Large corner location, storage shed and small fenced in area for pets. Parking for 2 cars. Forced air gas and central air both replaced in 2017. Windows and deck also replaced in 2017. Excellent opportunity for affordable country living! (id:58919)
RE/MAX Georgian Bay Realty Ltd
Part 1 Ron Jones Road
Tay, Ontario
Here is your opportunity to be the proud owner of this one plus acre property to build your dream home and enjoy the beauty of the rural Tay area. Premium location with privacy and mature trees, you won't be disappointed. (id:58919)
Royal LePage In Touch Realty
Part 2 Ron Jones Road
Tay, Ontario
Here is your opportunity to be the proud owner of this one plus acre property to build your dream home and enjoy the beauty of the rural Tay area. Premium location with privacy and a corner lot, you won't be disappointed. (id:58919)
Royal LePage In Touch Realty
9197 County 91 Road
Clearview, Ontario
Welcome to your private country retreat, set on 9.02 acres of pristine landscape with sweeping views of Georgian Bay. This exceptional timber frame board and batten home with over 3600 sqft of living space is surrounded by mature trees, a peaceful pond with a charming water fountain, and panoramic vistas reaching across Collingwood and beyond. Inside, the heart of the home is the stunning Great Room featuring soaring vaulted ceilings, exposed wood beams, and jaw-dropping views. The open-concept layout seamlessly connects the kitchen, dining area, and Great Room, creating a warm, inviting space that's perfect for entertaining or relaxing in natures embrace. A spacious main-floor bedroom offers flexibility as a guest suite or home office. Upstairs, the loft-style primary bedroom is a true sanctuary with a luxurious 5-piece ensuite and walk-in closet ideal for unwinding at the end of the day. The lower level is designed for fun and function, featuring three additional bedrooms, a 4-piece bath, and a generous rec/games room with walk-out access to the yard blurring the line between indoor comfort and outdoor enjoyment. Step outside to the expansive deck and take in the spectacular surroundings, perfect for morning coffee, evening wine, or weekend gatherings. A triple car garage ensures ample space for your vehicles, gear, and toys. All of this, just minutes from Duntroon Highlands Golf Club, Highlands Nordic, and local hiking trails with easy access to ski clubs, downtown Collingwood, Blue Mountain Village, and the shores of Georgian Bay. An extraordinary blend of luxury, privacy, and natural beauty. Truly country living at its finest! (id:58919)
Royal LePage Locations North
Lot 13 Voyageur Drive
Tiny, Ontario
Discover your dream home in the serene beauty of Tiny Township, where nature and comfort seamlessly merge. This exquisite, 1,740 sq. ft. ranch bungalow to be built, promises a lifestyle of luxury and relaxation. The meticulously designed home features 3 spacious bedrooms and 2 full bathrooms on the main level, where 9 ft. and vaulted ceilings create an open, airy ambiance in the living area. The gourmet kitchen is adorned with a large island and elegant granite countertops. The adjacent living room is a cozy retreat with a gas fireplace and a convenient walkout to an expansive deck, also accessible from the primary bedroom that is complete with an en-suite bathroom and a generous walk-in closet. For your convenience, a main floor laundry room adds to the practicality of daily living. Hardwood and ceramic flooring elevate the interior, ensuring both beauty and durability. Parking is a breeze with an attached triple garage offering inside entry. The full, high, unfinished basement holds the potential for your custom finishing touches and includes a rough-in for a third bathroom. Embrace nature on your private, treed lot, spanning over half an acre. You have the opportunity to customize the aesthetics with various color options for siding, roof shingles, flooring, and kitchen finishes. This home is thoughtfully located in close proximity to marinas and public beaches along breathtaking Georgian Bay, as well as the natural wonders of Awenda Provincial Park. Additionally, you're just minutes away from the charming towns of Midland and Penetanguishene, offering a wealth of amenities, medical centers, golf courses, restaurants, and shops. Whether you're a retiree in pursuit of serenity, a professional seeking work-life balance, or someone who relishes the convenience of working from home, this new home in Tiny Township beckons you to live your best life. Don't miss the opportunity to make it yours! Pictures and video are of a previously built home of the same model. (id:58919)
Revel Realty Inc
Lot 22 Voyageur Drive
Tiny, Ontario
Discover your dream home in the serene beauty of Tiny Township, where nature and comfort seamlessly merge. This exquisite, 1,740 sq. ft. ranch bungalow to be built, promises a lifestyle of luxury and relaxation. The meticulously designed home features 3 spacious bedrooms and 2 full bathrooms on the main level, where 9 ft. and vaulted ceilings create an open, airy ambiance in the living area. The gourmet kitchen is adorned with a large island and elegant granite countertops. The adjacent living room is a cozy retreat with a gas fireplace and a convenient walkout to an expansive deck, also accessible from the primary bedroom that is complete with an en-suite bathroom and a generous walk-in closet. For your convenience, a main floor laundry room adds to the practicality of daily living. Hardwood and ceramic flooring elevate the interior, ensuring both beauty and durability. Parking is a breeze with an attached triple garage offering inside entry. The full, high, unfinished basement holds the potential for your custom finishing touches and includes a rough-in for a third bathroom. Embrace nature on your private, treed lot, spanning over half an acre. You have the opportunity to customize the aesthetics with various color options for siding, roof shingles, flooring, and kitchen finishes. This home is thoughtfully located in close proximity to marinas and public beaches along breathtaking Georgian Bay, as well as the natural wonders of Awenda Provincial Park. Additionally, you're just minutes away from the charming towns of Midland and Penetanguishene, offering a wealth of amenities, medical centers, golf courses, restaurants, and shops. Whether you're a retiree in pursuit of serenity, a professional seeking work-life balance, or someone who relishes the convenience of working from home, this new home in Tiny Township beckons you to live your best life. Don't miss the opportunity to make it yours! Pictures and video are of a previously built home of the same model. (id:58919)
Revel Realty Inc
Lot 18 Voyageur Drive
Tiny, Ontario
Discover your dream home in the serene beauty of Tiny Township, where nature and comfort seamlessly merge. This exquisite, 1,740 sq. ft. ranch bungalow to be built, promises a lifestyle of luxury and relaxation. The meticulously designed home features 3 spacious bedrooms and 2 full bathrooms on the main level, where 9 ft. and vaulted ceilings create an open, airy ambiance in the living area. The gourmet kitchen is adorned with a large island and elegant granite countertops. The adjacent living room is a cozy retreat with a gas fireplace and a convenient walkout to an expansive deck, also accessible from the primary bedroom that is complete with an en-suite bathroom and a generous walk-in closet. For your convenience, a main floor laundry room adds to the practicality of daily living. Hardwood and ceramic flooring elevate the interior, ensuring both beauty and durability. Parking is a breeze with an attached triple garage offering inside entry. The full, high, unfinished basement holds the potential for your custom finishing touches and includes a rough-in for a third bathroom. Embrace nature on your private, treed lot, spanning over half an acre. You have the opportunity to customize the aesthetics with various color options for siding, roof shingles, flooring, and kitchen finishes. This home is thoughtfully located in close proximity to marinas and public beaches along breathtaking Georgian Bay, as well as the natural wonders of Awenda Provincial Park. Additionally, you're just minutes away from the charming towns of Midland and Penetanguishene, offering a wealth of amenities, medical centers, golf courses, restaurants, and shops. Whether you're a retiree in pursuit of serenity, a professional seeking work-life balance, or someone who relishes the convenience of working from home, this new home in Tiny Township beckons you to live your best life. Don't miss the opportunity to make it yours! Pictures and video are of a previously built home of the same model. (id:58919)
Revel Realty Inc
Lot 19 Voyageur Drive
Tiny, Ontario
Discover your dream home in the serene beauty of Tiny Township, where nature and comfort seamlessly merge. This exquisite, 1,740 sq. ft. ranch bungalow to be built, promises a lifestyle of luxury and relaxation. The meticulously designed home features 3 spacious bedrooms and 2 full bathrooms on the main level, where 9 ft. and vaulted ceilings create an open, airy ambiance in the living area. The gourmet kitchen is adorned with a large island and elegant granite countertops. The adjacent living room is a cozy retreat with a gas fireplace and a convenient walkout to an expansive deck, also accessible from the primary bedroom that is complete with an en-suite bathroom and a generous walk-in closet. For your convenience, a main floor laundry room adds to the practicality of daily living. Hardwood and ceramic flooring elevate the interior, ensuring both beauty and durability. Parking is a breeze with an attached triple garage offering inside entry. The full, high, unfinished basement holds the potential for your custom finishing touches and includes a rough-in for a third bathroom. Embrace nature on your private, treed lot, spanning over half an acre. You have the opportunity to customize the aesthetics with various color options for siding, roof shingles, flooring, and kitchen finishes. This home is thoughtfully located in close proximity to marinas and public beaches along breathtaking Georgian Bay, as well as the natural wonders of Awenda Provincial Park. Additionally, you're just minutes away from the charming towns of Midland and Penetanguishene, offering a wealth of amenities, medical centers, golf courses, restaurants, and shops. Whether you're a retiree in pursuit of serenity, a professional seeking work-life balance, or someone who relishes the convenience of working from home, this new home in Tiny Township beckons you to live your best life. Don't miss the opportunity to make it yours! Pictures and video are of a previously built home of the same model. (id:58919)
Revel Realty Inc

