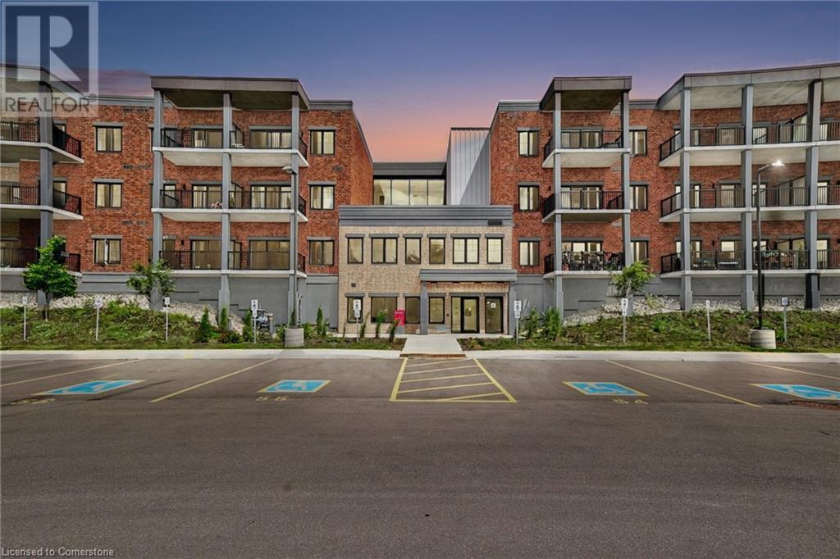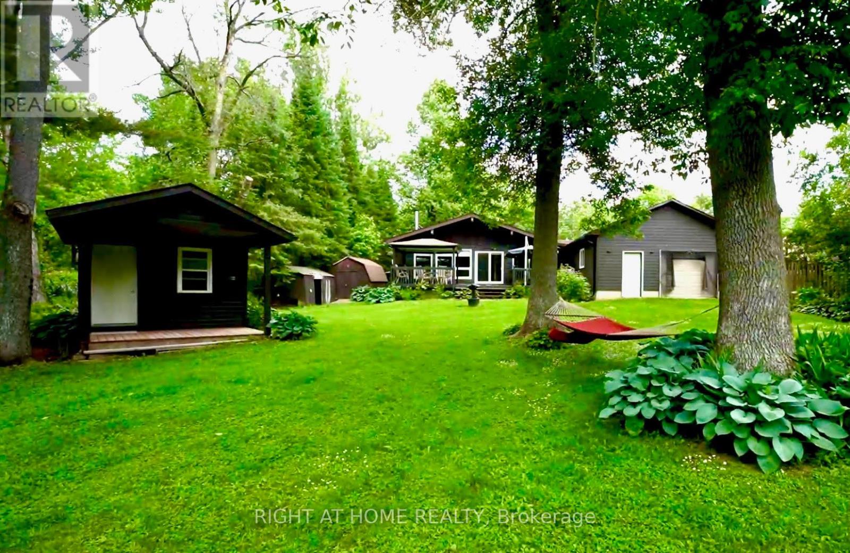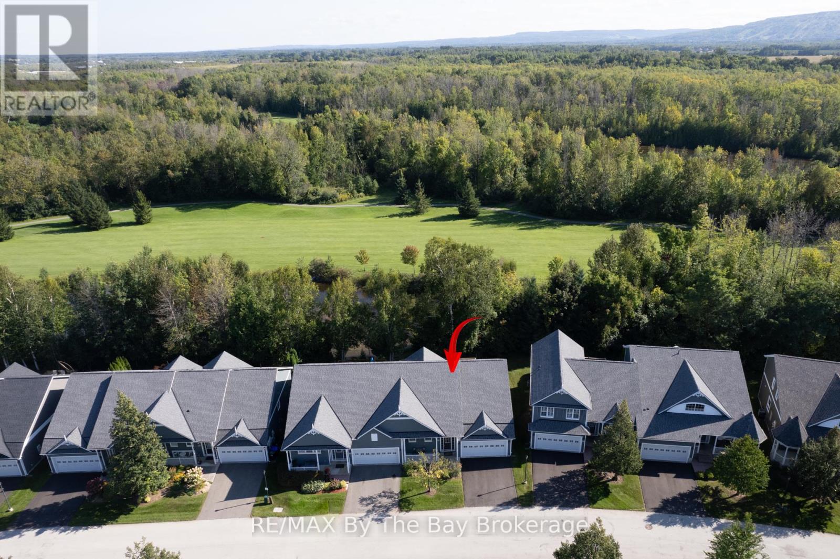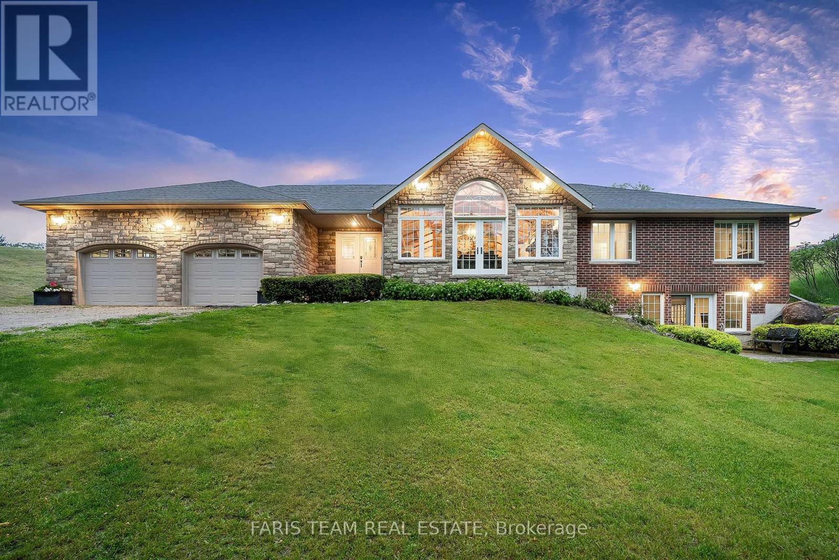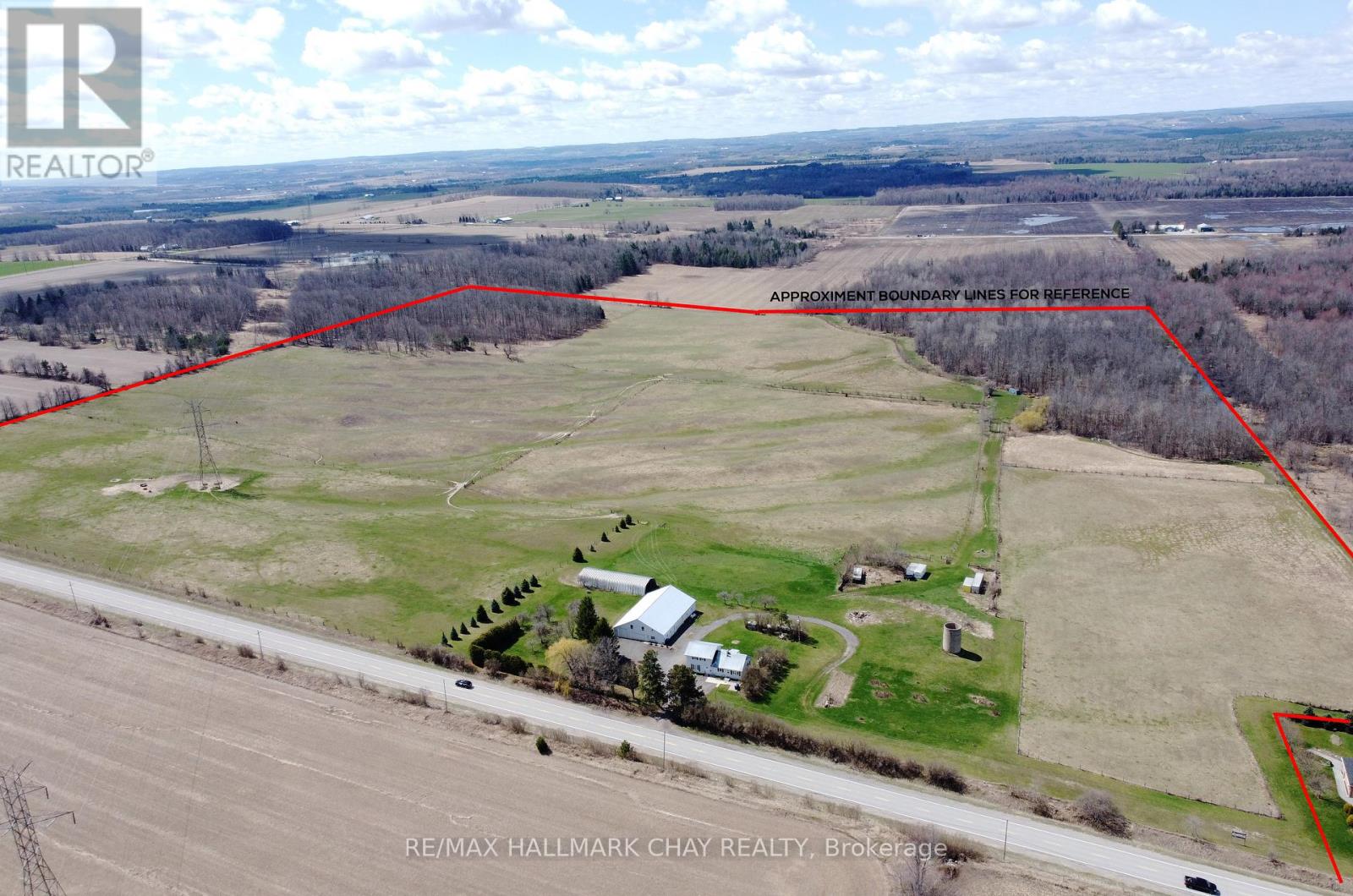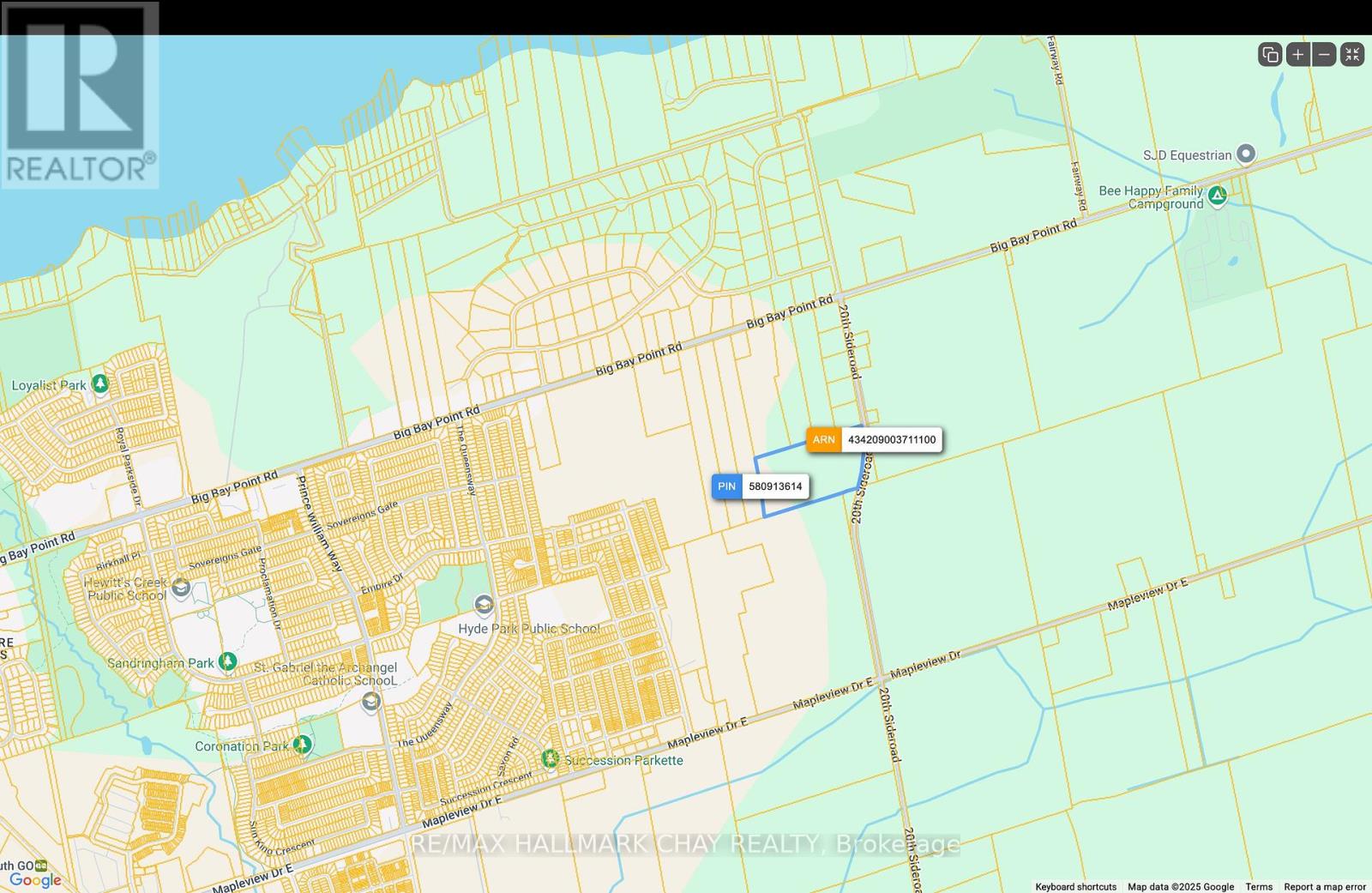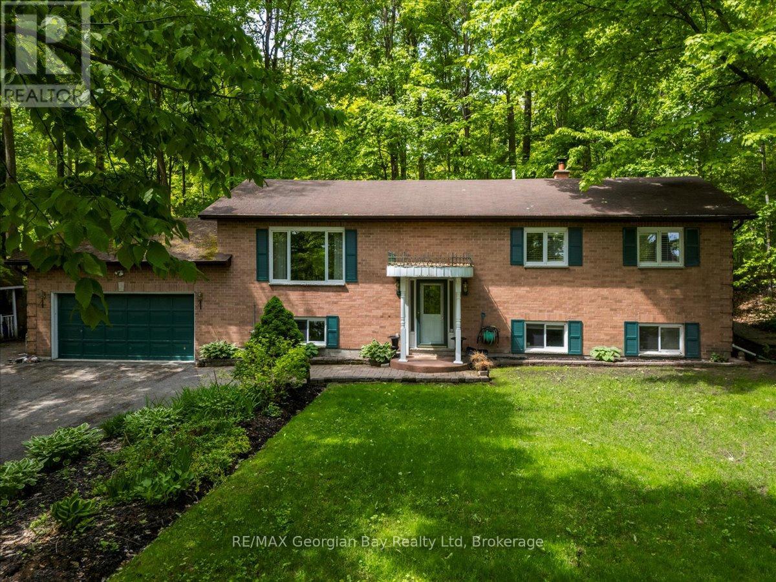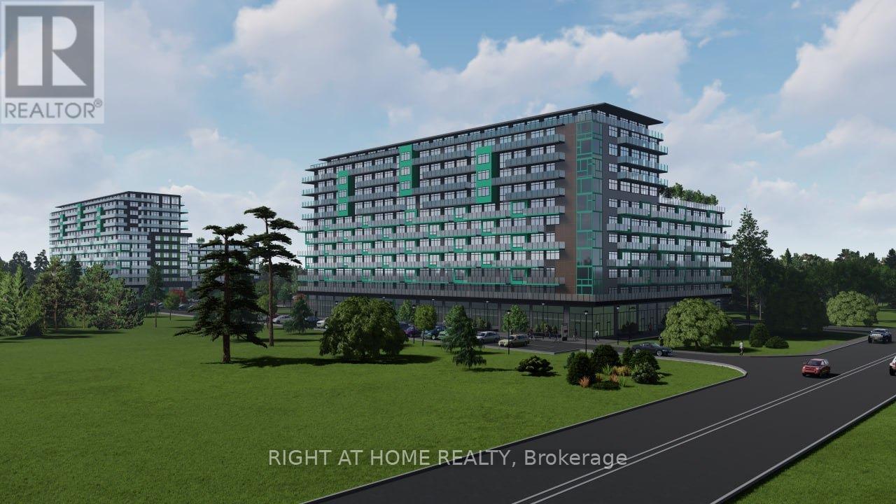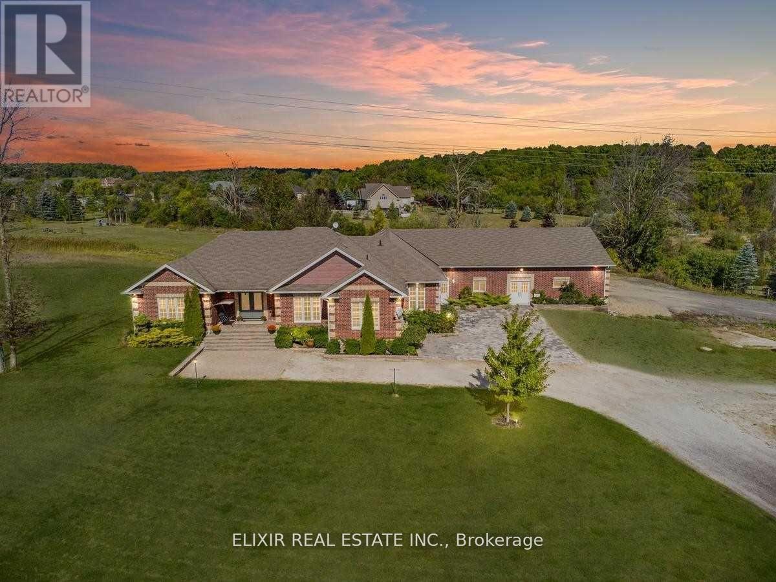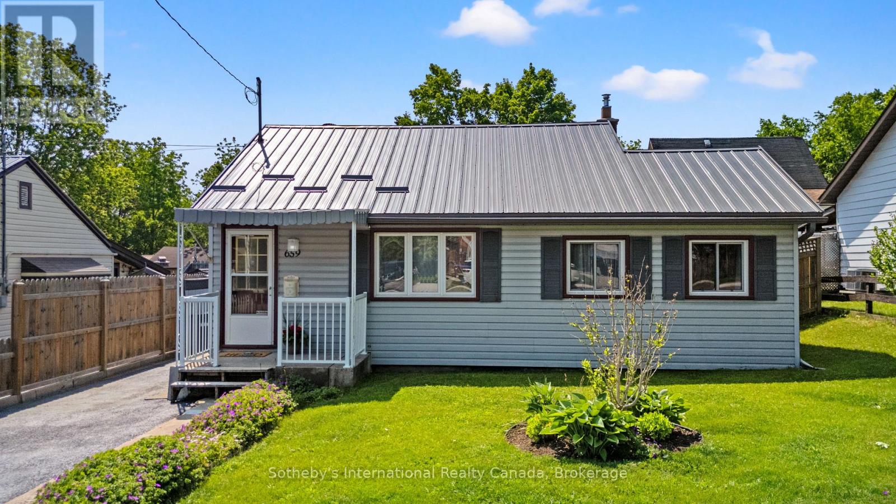121 Mary Street Unit# 402
Creemore, Ontario
Brand New Brix Condos, TOP FLOOR, ESCARPMENT VIEW, One bedroom plus den North Facing 700 Sq Ft Unit. Open Concept Living Room, 9' Ceilings, Kitchen w Breakfast Island & Undermount Sink, Quartz Countertops. Minutes to downtown Creemore, brewery, shops, restaurants, groceries and more! Five minute drive to Mad River Golf Club. AMENITIES: gym, party room; parking & locker included with this unit. Lots of upgrades. (id:58919)
Michael St. Jean Realty Inc.
5171 Severn Pines Crescent
Severn, Ontario
Welcome to your own private sanctuary on the river where peace, nature, and modern comfort come together in perfect harmony. Enjoy stunning riverfront views with protected EP land across the water, your own private boat dock, and peaceful surroundings perfect for year-round living or weekend escapes. This charming home features an open-concept layout with vaulted ceilings, large windows, and plenty of natural light. The kitchen and living areas flow seamlessly together, offering panoramic views of the water and surrounding greenery. South facing deck and dock provide all-day sunshine. Whether you're cozying up by the fire in winter or hosting summer gatherings on the deck, this home is designed to make every season enjoyable. Recent updates include roof shingles (2023), new eavestroughs, downspouts and a freshly painted exterior (2024).A long paved driveway offers ample parking for guests and family. Huge garage with workshop. Bonus features include a spacious heated bunkie -ideal for overnight visitors or a home office, high-speed internet, and ample storage. Relax on the large deck, fish off the dock, or boat/canoe/kayak down the quiet river. In addition to boating, this property offers year-round beauty and winter fun, perfect for creating your very own large skating rink right on the frozen river! This location strikes the perfect balance: immersed in nature, yet only minutes to Washago, where you'll find grocery stores, cafes, a hardware store, LCBO, and more. Don't miss this rare opportunity to own a peaceful waterfront escape with modern comforts! Easy access to Hwy 11. (id:58919)
Right At Home Realty
RE/MAX Crosstown Realty Inc.
32 - 32 Green Briar Drive
Collingwood, Ontario
SEASONAL SKI SEASON LEASE FROM MID DECEMBER - END OF MARCH Meticulous Bungalow Located in the Prestigious Briarwood Community. The location can't be beat, backing onto the Cranberry Golf Course with gorgeous pond views and privacy, surrounded by vast trails, and an 8 minute drive to Blue Mountain. Spark up the bbq on the massive back deck and take in the views with no rear neighbours. The beautiful open concept main floor boasts vaulted ceilings, gas fireplace and lots of natural light. Enter the impressive primary bedroom through French doors, complete with walk-in closet and spa ensuite with soaker tub. 4 bedrooms + den (with bed), 4 bathrooms and huge principal rooms provide space for the whole family plus guests. There is parking for 4 cars + guest parking available, lower level rec room with fireplace, dbl car garage with inside entry and much more. Internet is included in the rental rate. This home comes fully furnished and stocked with everything you need. Just bring your suitcase, food and ski gear and start making memories. Smoke free pet free home. (id:58919)
RE/MAX By The Bay Brokerage
9229 25 Sideroad Adjala
Adjala-Tosorontio, Ontario
Top 5 Reasons You Will Love This Home: 1) Tucked away on just over 3-acres, this exceptional property offers seclusion and convenience; surrounded by lush landscaping and natural beauty, it creates a peaceful retreat just minutes from everyday essentials 2) Step inside to soaring vaulted ceilings and a layout that radiates warmth and sophistication, including a living room that welcomes you with a cozy gas fireplace, an oversized kitchen that impresses with granite countertops, and recent updates, including brand-new vanities in both the main bathroom and ensuite 3) Whether you're entertaining or simply unwinding, the backyard is a show-stopper, featuring a sparkling saltwater inground pool, a separate hot tub, and multiple zones to relax or host; downstairs, the walkout basement expands your space with a generous recreation and games room, a second fireplace, a full bathroom, and a dedicated theatre room for the ultimate movie nights 4) Car lovers and hobbyists will appreciate the expansive tandem double garage, with room for four vehicles, soaring ceilings, and interior access to both the main and lower levels for added functionality 5) Every detail of this home has been thoughtfully curated, from the cold cellar and abundant indoor space to the seamless indoor-outdoor flow, offering a lifestyle where everyday living and memorable entertaining come naturally. 3,921 sq.ft. of finished living space. (id:58919)
Faris Team Real Estate Brokerage
6280 County Rd 15
Adjala-Tosorontio, Ontario
Nestled amongst the gently rolling countryside, this 98.25 acre farm is a testament to rural charm and agricultural opportunity. Located close to Alliston, it offers a perfect blend of tranquility and convenience. The property boasts approximately 68 acres of fully fenced pasture, ideal for livestock grazing and has also been used for crop cultivation, including wheat, barley, hay, oats, and alfalfa. Additionally, about 23 acres of bushland showcase a diverse array of hardwoods and softwoods, with a maple hardwood bush on the south and a softwood bush on the northern side, adorned with ash, poplar, and birch trees. An important piece of this idyllic setting is the farmhouse, featuring 3 bedrooms and 3 bathrooms, along with an accessory main level 1-bedroom apartment, providing versatile living options for extended family or rental income. Practical amenities abound, including a 52'x80' drive shed/workshop with multiple garage doors, including the largest at 14' tall x22' wide, boasting a concrete floor, and multiple welding outlets. A 28'x80' drive-through quonset further enhances functionality, ensuring ample space for equipment and storage needs. Both the house and the shop are equipped with durable steel roofs, offering long-lasting protection and peace of mind. The property's landscape is adorned with an apple orchard in the front yard, adding a touch of agricultural charm, while a spring-fed pond attracts abundant wildlife, creating a harmonious ecosystem for nature enthusiasts. With its strategic location, versatile amenities, and picturesque surroundings, this 98.25-acre farm presents a rare opportunity to embrace a lifestyle of rural serenity, agricultural productivity, and endless possibilities. Don't miss the chance to make this enchanting property your own sanctuary in the countryside. (id:58919)
RE/MAX Hallmark Chay Realty
3450 20th Side Road
Barrie, Ontario
Prime Development Acreage within Barrie's rapidly expanding South End / Big Bay Point area. Approximately 20 Acres of Vacant Land currently under Zoning By-law 054-04 Innisfil with a portion designated EP. This parcel is intended to be Zoned NL2 (Neighbourhood Low Zone 2) in Barrie's new draft Zoning By-Law allowing multiple uses including Residential and Commercial development. Nearby to shopping, restaurants, Lake Simcoe waterfront, Elementary and Secondary Schools, Friday Harbour Resort, as well as Barrie's South GO Station. (id:58919)
RE/MAX Hallmark Chay Realty
65 Scadding Avenue Unit# 811
Toronto, Ontario
Live Where the City Breathes – Welcome to St. Lawrence on the Park If city living with a splash of nature sounds like your dream, St. Lawrence on the Park might just be your perfect match. Tucked right across from a lush, tree-lined stretch of parkland that runs from Lower Jarvis to Parliament, this condo lets you enjoy the best of both worlds: downtown energy and green, open spaces. Whether you're into jogging at sunrise, bike rides with friends, winter snowball fights, or simply soaking up sunshine under the trees, this location brings the outdoors to your doorstep. It’s also a great place to let the kids burn off some energy—or just breathe in a little fresh air. But that’s not all. Rainy day? No problem. Head inside to enjoy the condo’s indoor swimming pool. And when the sun’s back out, the rooftop sundeck is calling your name—perfect for unwinding after a long day. Though the vibe in this part of town is cozy and calm, you're never far from the action. Hop on the TTC just across the park and be downtown in 15 minutes. St. Lawrence on the Park: where city living meets park life. (id:58919)
RE/MAX Escarpment Realty Inc.
31 Lakeview Crescent
Tiny, Ontario
Luxury real estate is far more than a transaction - it's about elevating your lifestyle. Nestled in a sought-after 4-season location with serene views of Farlain Lake, this elegant brick bungalow offers the perfect blend of tranquility and function. Built in 1990 and immaculately maintained, this 4-bedroom, 3-bathroom residence sits proudly on a generous 79'x150' lot with deeded lake access just steps away. The main level features a thoughtfully designed layout with a separate living room, formal dining room, and a spacious kitchen, ideal for both relaxed family life and entertaining. A walkout from the dining room leads to your private back deck and gazebo, perfect for summer gatherings or quiet mornings. The expansive 26' x 22' recreation room on the lower level provides flexible space for entertaining, home theatre, or a games room. Additional comforts include forced-air gas heating, a 200-amp breaker panel, water softener, sump pump, and a full-house generator. The double-car garage offers inside entry, with lower-level laundry and garage access adding convenience. The roof was replaced in 2017. Zoned SR and surrounded by scenic walking trails, this home offers immediate vacant possession, so you can move in and start enjoying the lake lifestyle without delay. SELLER TO PAY OUT ALL CONTRACTS ON CLOSING! (id:58919)
RE/MAX Georgian Bay Realty Ltd
6179 On-89 Highway
New Tecumseth, Ontario
Rare, development site in Alliston! This 6.62-acre parcel is zoned and ready for high-rise residential development, with Site Plan Approval (SPA) submitted. Approved plans support two 12-storey towers with a total of 524 residential condo units and 5 retail units, and a Gross Floor Area (GFA) of 47,540 m (511,600 ft). Located along Highway 89, the site is adjacent to a major SmartCentre (Walmart, etc.) and minutes from Honda Canada, Stevenson Memorial Hospital, schools, parks, and planned future transit. Premium amenities, and strong market fundamentals make this an ideal project for developers or institutional buyers. Seller is open to VTB or joint venture. (id:58919)
Right At Home Realty
5 Overhead Bridge Road
Tiny, Ontario
Great opportunity on this rare over 2 acre property. A fantastic chance to build your dream home close to Midland, Penetang and Tiny Beaches. Close to swimming, snowmobiling, bike trails, hospitals, shopping and schools. This is the one you have been looking for. Buyers responsible for all permits, levies and development charges. Please book an appointment prior to walking the property and please bring your REALTOR !! (id:58919)
Team Hawke Realty
8882 Highway 89
Adjala-Tosorontio, Ontario
Two-in-One Opportunity: Residential and Business Potential. Discover the perfect blend of luxury living and business opportunity on this exceptional 3.22-acre property. This expansive bungalow features 9-ft ceilings on both the main floor and the walk-out lower level, creating an inviting atmosphere of space and sophistication. The grand foyer welcomes you with high ceilings and an open-concept layout, offering separate living and family rooms for ultimate functionality. The gourmet kitchen boasts stainless steel appliances, hardwood floors, and ample space for entertaining. The master suite is a serene retreat with a spa-like ensuite and countryside views. Three additional bedrooms with large closets and oversized windows flood the interiors with natural light. The finished walk-out basement includes 4 bedrooms, 2 kitchens, and multiple living areas, making it ideal for rental income or multi-generational living. A 3-car garage complements the home, while an impressive 2,800 sq. ft. addition operates as a thriving party hall, perfect for continuing as an event venue or repurposing to meet your unique needs. Outside, the 3.22 acres of flat land offer incredible potential for future development, while a covered garage area adds further flexibility. (id:58919)
Elixir Real Estate Inc.
659 Victoria Street
Midland, Ontario
This well-maintained 2-bedroom, 1-bath bungalow is move-in ready and perfectly suited for first-time buyers, down-sizers, or anyone looking for a low-maintenance home in a great location. Recent updates include a renovated bathroom with new jet tub, toilet, and flooring, new drywall and flooring in both bedrooms and closets. Also features a gas dryer, owned gas hot water tank, and a gas furnace with central air conditioning. The full unfinished basement offers plenty of storage and the potential to add additional living space down the road. The home sits on a nice-sized lot with a fully fenced backyard and a shed for outdoor storage. Located just steps from Georgian Bay and scenic waterfront trails, you're also within walking distance to downtown Midland, where you'll find shops, restaurants, the library and more. Whether you're looking to settle in as-is or make a few updates to add your personal touch, this home offers solid value in a highly walkable and desirable area. (id:58919)
Sotheby's International Realty Canada
