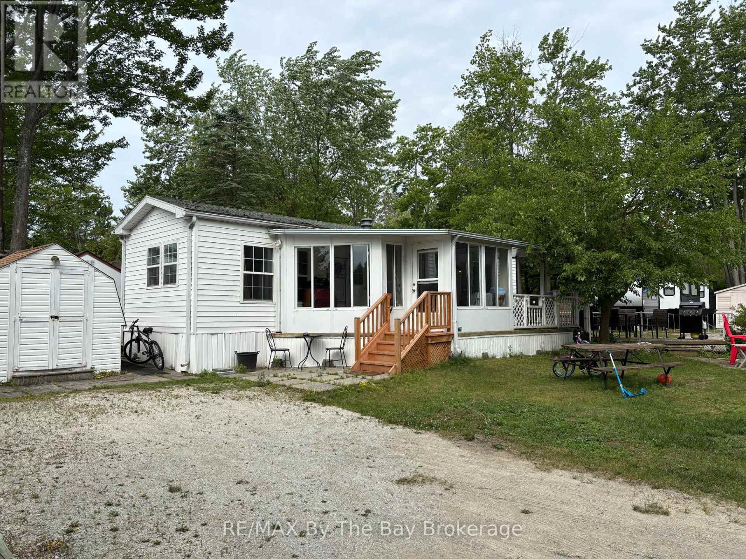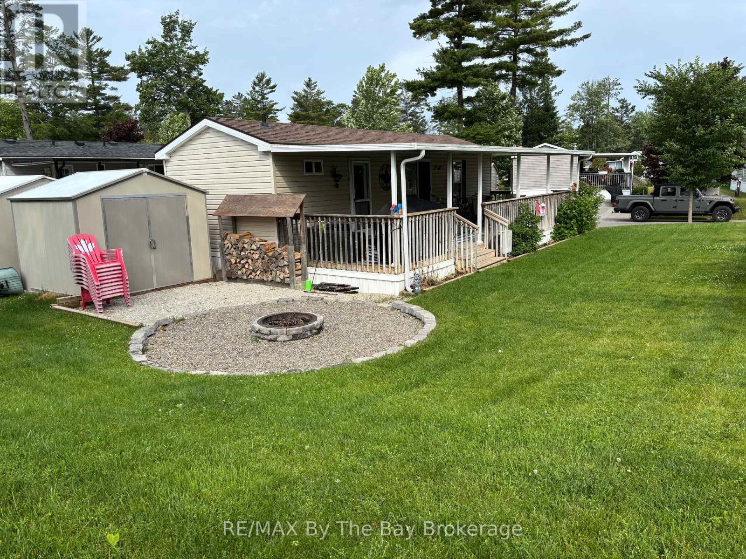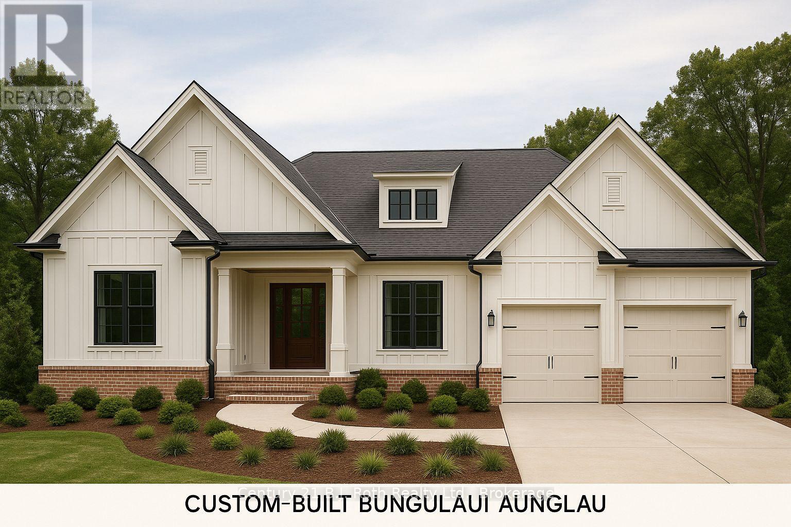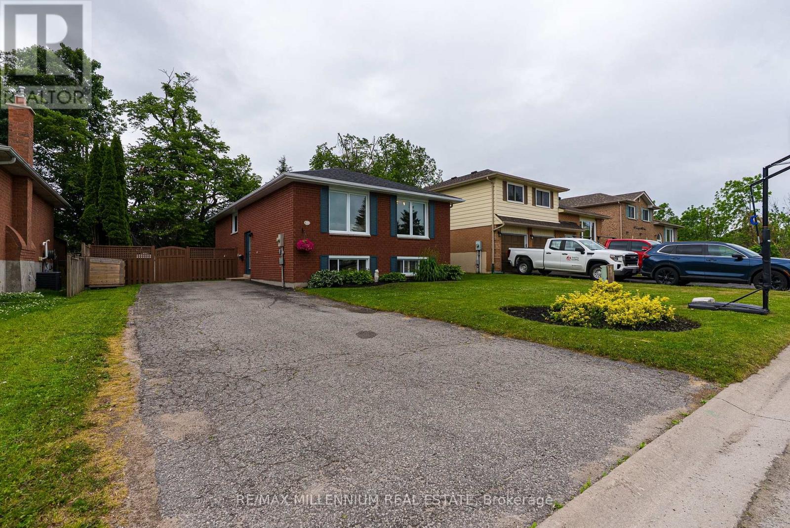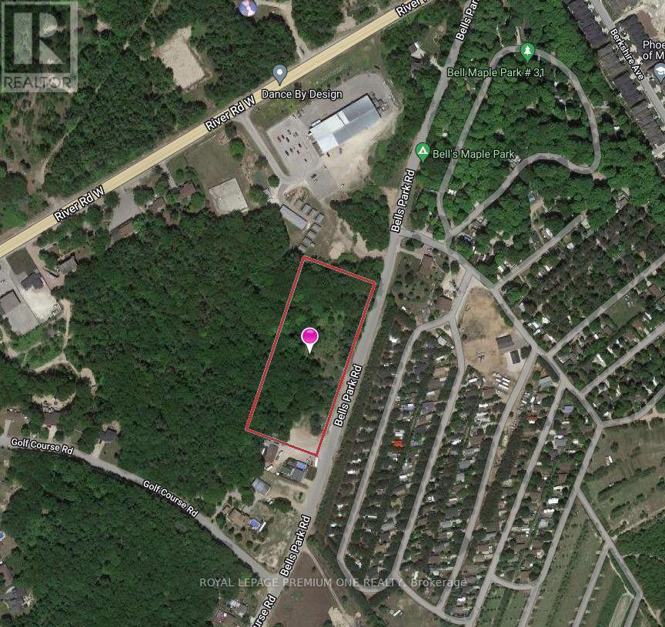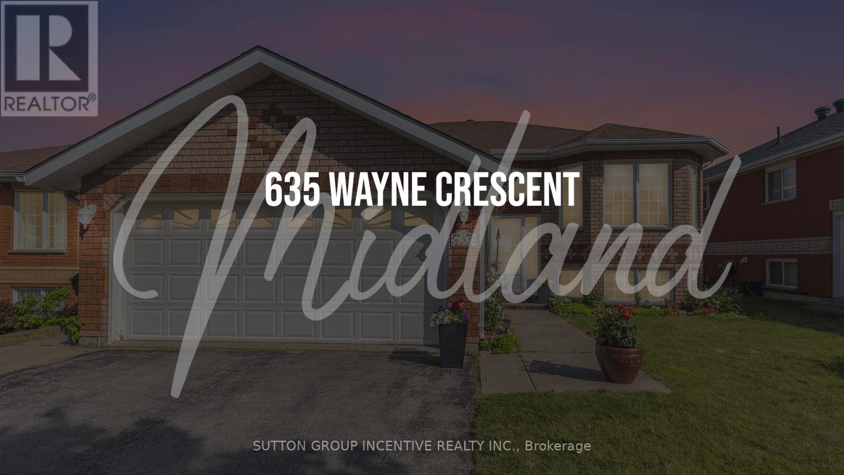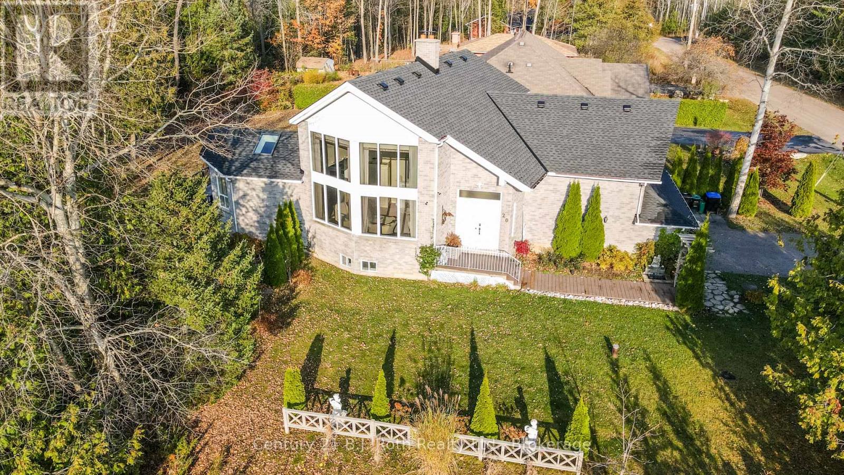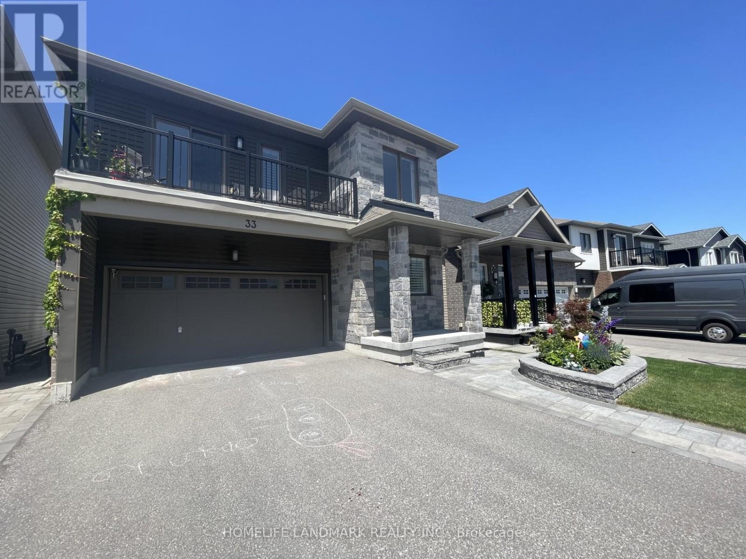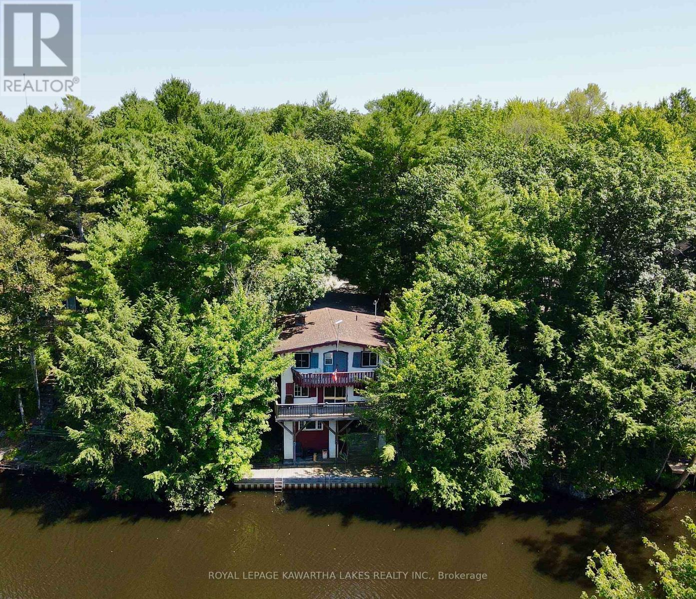173 - 85 Theme Park Drive
Wasaga Beach, Ontario
Seasonal retreat in popular Countrylife Resort. (7 months April 26th-Nov 16th). Completely renovated Baycastle Model features a 8x10 plus foot sunroom and is situated on a centrally located lot very close to the sandy shores of Georgian Bay. Parking for two cars onsite plenty of visitor parking close by. 2 bedroom 1 bathrooms. Low maintenance exterior. Landscaped yard with expansive decks and corner lot. This Cottage is ready for your family to start enjoying the summer! Resort features pools, splash pad, clubhouse, tennis court, play grounds, mini golf and short walk to the beach. Gated resort w/security. This unit has been very well maintained and is a pleasure to show! Seasonal Site fees for 2025 are $5,800 plus HST (id:58919)
RE/MAX By The Bay Brokerage
158 Hurontario Street
Tiny, Ontario
One of a kind 53 foot. Trailer, transforms into a fully-functioning Mobile Pop-Up Bar / Mobile Event Trailer / Bar & Restaurant. Serving a full line of Beer (Draught and Can), Cocktails and complete food menu with Grill, Deep Fryers, Microwave and full Hood Vent. Walk In Cooler and Freezer Storage. This party on wheels features a hydraulic fold-out stage deck floor and a roof top patio that can accommodate over 60 seated guests with a widerange of food and drink options.The Commercial grade Deep Fryers, Grills, Hot Dog Rollers, Slushy Machine, Draught Tap and fully functioning Kitchen makes this a true pop up Bar that will have people talking. (This sale Includes the Event Trailer and all Chattels listed. The Trailer is a portable Business) (id:58919)
RE/MAX By The Bay Brokerage
17 Chippewa Trail
Wasaga Beach, Ontario
Escape to your ideal summer retreat at Wasaga Countrylife Resort with this immaculate 2016 Northlander Cottager Reflection model. Available seasonally from April 25th to November 16th, this fully furnished 2-bedroom, 1-bathroom cottage is perfectly situated on a quiet street just a short walk from the sandy shores of Georgian Bay. Inside, the bright, open-concept layout features vaulted ceilings, modern appliances, and abundant cabinetry, creating a welcoming and functional space for both relaxing and entertaining. The primary bedroom offers a comfortable queen-size bed and generous closet space, while the second bedroom includes bunk beds with convenient under-bed storage perfect for families. Outside, enjoy an oversized covered deck, a low-maintenance yard with a firepit, and a spacious storage shed, all set on a fully engineered concrete pad with clean, dry storage underneath and a paved driveway. This turnkey unit is ready for immediate enjoyment and is located within a vibrant, gated resort community that offers outstanding amenities including five inground pools, a splash pad, clubhouse, tennis court, playgrounds, mini-golf, and easy beach access. Seasonal site fees for 2025 are $6,420 plus HST. Don't miss this opportunity to own a carefree summer getaway schedule your showing today! (id:58919)
RE/MAX By The Bay Brokerage
4 Rumble Court
Springwater, Ontario
Welcome to 4 Rumble Court where the beauty of nature meets the promise of your dream home. Tucked away on a generous, tree-lined lot in the heart of Hillsdale, this enchanting property backs onto a serene forested backdrop, offering unmatched privacy and a sense of peaceful escape. Imagine waking up to birdsong, sipping your morning coffee in the quiet hush of the trees, and ending your day under a sky full of stars. With the talented team at MG Homes ready to bring your custom vision to life, this is more than just a place to build; it's a place to belong. All this, just 15 to 20 minutes from the conveniences of Barrie and Midland, yet miles away from the noise. Come discover where your forever begins. Image is for Concept Purposes Only. Build-to-Suit Options available. 3000sqft. (id:58919)
Century 21 B.j. Roth Realty Ltd.
39 Toboggan Hill Drive
Orillia, Ontario
Welcome to this charming 4 bedroom 2 full bathroom detached home, nestled in a family oriented and family friendly neighbourhood. The subject property is located in one of the most desirable neighbourhoods in Orillia's West Ward. This quiet family friendly cul-de-sac location offers a high degree of privacy, excellent neighbours, and is situated at top of a hill, mitigating flood risk. This prime location adds significant value to the property.The property itself offers a large and spacious living and dining area with new flooring. The renovated kitchen boasts a new quartz countertop and new cabinets with hardwood drawers providing ample storage. All new appliances in the kitchen.Beautiful brand new stairs, and renovated full bathroom on the main level.Finished basement plus a large den/office, a bedroom, and a full bathroom, with a large living space and partial new pot lights installed.Brand new paint throughout the house. Roof - 2023 Furnace -2020 Ac -2024 (id:58919)
RE/MAX Millennium Real Estate
Ptlt 24 Bells Park Road
Wasaga Beach, Ontario
Prime future residential development opportunity in Wasaga Beach. This vacant residential site boasts approx. 4.12 acres with 660ft of road frontage on Bells Park Rd. Currently draft plan approved for 12 residential detached lots. Close proximity to existing residential development, golf courses and numerous recreational amenities. New provincial investments announced recently to assist in Wasaga Beach revitalization. Great opportunity in rapidly expanding Wasaga Beach area for Builders/Developers/Investors. Municipal Sanitary/Sewer Services in close proximity to site. Water servicing only on Bells Park Rd. (id:58919)
Royal LePage Premium One Realty
697 Lafontaine Road E
Tiny, Ontario
Top 5 Reasons You Will Love This Home:1) Stunning custom-built post and beam ranch bungaloft that exudes rustic charm and timeless craftsmanship 2) A picturesque treed entrance, complemented by elegant stone accents, a charming sugar shack, a chicken coop, and a sprawling 1,800 sq.ft. outbuilding 3) Fully finished from top to bottom, with a separate entrance to the lower level, creating the perfect opportunity for in-law living, a private guest suite, or even an income-generating space 4) Resort-style backyard complete with an inviting inground pool and a stylish cabana, perfect for relaxation and entertaining 5) Ideally located just minutes from in-town amenities, with access to nearby beaches and scenic walking trails for outdoor enthusiasts. 6,294 fin.sq.ft. Age 22. (id:58919)
Faris Team Real Estate Brokerage
635 Wayne Crescent
Midland, Ontario
Welcome Home to 635 Wayne Cres Midland Ontario, This wonderful all brick raised bungalow is Available Now for you and your family. This Home offers 2 main floor bedrooms, main floor kitchen and living room dining combo area with walk out to large wood deck with beautiful views of midland, the main floor has a lovely 4 pc bath and newer appliances. Large 2 car garage with entry to the house and a rear access to side yard. The lower level offers a full walk out basement with 1- bedroom 1- kitchen, 1 -3 pc bathroom and large family room, this lower level would be great for shared families or convert to separate unit with an application and permit approval from the local municipality. The exterior of the home is well cared for with lovely gardens and lower level patio and upper wood deck. The location on Wayne Cres is very sought after in the heart of midland this beautiful enclave of well cared for homes. This home offers easy access to all of Midland, Schools, Shopping, Hospitals and other amenities. (id:58919)
Sutton Group Incentive Realty Inc.
20 Grant Avenue
Tiny, Ontario
Modern Open Concept 4 Bedroom, 2 Bath Available for Rent. Home Boasts High Ceilings, Open Above. Abundance Of Natural Light. Living Combined With Dining & Kitchen. Patio Doors Open To A Massive Deck Outdoor Living Space. Large, Private Backyard with Firepit. All Rooms Are Good Size and The Primary Has A Ensuite. Basement Laundry, Massive Driveway to Park Over 4 Cars. Furnished Offered $3850.00 (id:58919)
Century 21 B.j. Roth Realty Ltd.
Upper Unit - 33 Olympic Gate
Barrie, Ontario
Welcome to this beautiful and spacious modern detached home located in the sought-after southwest Barrie neighbourhood! Easy access to HWY 400, Go Station, and public transit. Minutes away from shopping, community centre, and other amenities. Utilities, Wi-Fi, 2 garage parking plus 2 driveway tandem parking are included. Rental application, photo ID, first & last, full credit report, employment & reference letters, pay stub please. (id:58919)
Homelife Landmark Realty Inc.
5977 13th Line
New Tecumseth, Ontario
A Private Country Paradise. Welcome to this exceptional 104-acre farm estate offering the perfect blend of functionality, natural beauty, and refined country living. Whether you're looking for a working farm, a private retreat, or a place to create lasting family memories, this meticulously maintained property delivers it all. Set back from the road you'll arrive via a long, paved tree-lined driveway framed by a classic white fence, leading to a manicured lawn and beautifully landscaped flower gardens. The mixed-use land offers productive cash crop fields, forested trails for hiking or ATVing, a private pond, and ample open space for recreation or expansion. The charming 4-bedroom home features a metal roof, covered front porch ideal for relaxing summer evenings, inviting living room with fireplace and walk out to patio, large eat in kitchen, formal dining room great for entertaining and grand primary suite complete with a 4-piece ensuite, wall-to-wall closet, and walk-out to a large private balcony. Outside, enjoy the fully fenced in-ground pool for warm-weather fun, complete with tiki bar. A classic barn, and a detached 4-bay garage offer ample storage and workspace. Dual access to the property provides convenience and flexibility. Whether you're seeking tranquility, an investment opportunity or a place to bring your rural dreams to life, this stunning property located close to the growing town of Alliston has it all. Don't miss this rare opportunity to own a piece of countryside perfection. (id:58919)
Coldwell Banker Ronan Realty
7692 Birch Drive
Ramara, Ontario
Escape the City and Embrace Nature with This Charming Chalet-Style Retreat on the Black River. Tucked away among mature trees, this unique property offers exceptional privacy and a peaceful natural setting. Whether you're soaking up the river views from the dock, relaxing in the cedar sauna, or drifting along the calm waters, this is a place to truly unwind. Inside, you'll find a spacious family room with hardwood floors, a cozy propane fireplace, and a walk-out to the balcony. The kitchen features a character-rich tin ceiling, and the dining room offers another walk-out to the outdoors. Additional highlights include a large paved driveway, a detached one-car garage, and a separate bunkie ideal for guests or extra space. Brimming with potential, this special property is ready for your personal touch. Located just minutes from Washago and only 15 minutes to Orillia for all amenities. Less than two hours to the GTA your peaceful escape is closer than you think. (id:58919)
Royal LePage Kawartha Lakes Realty Inc.
