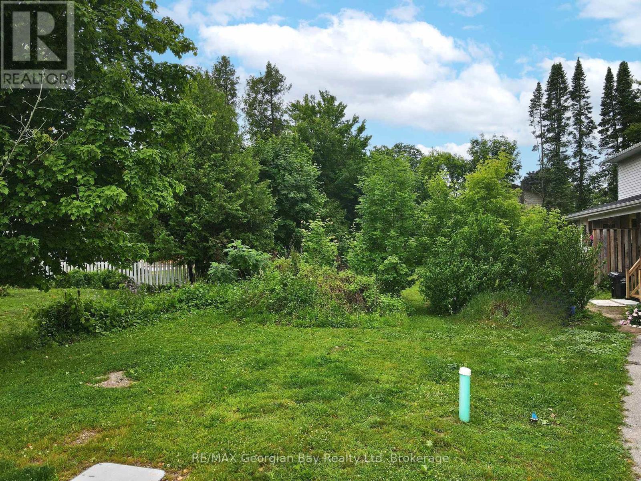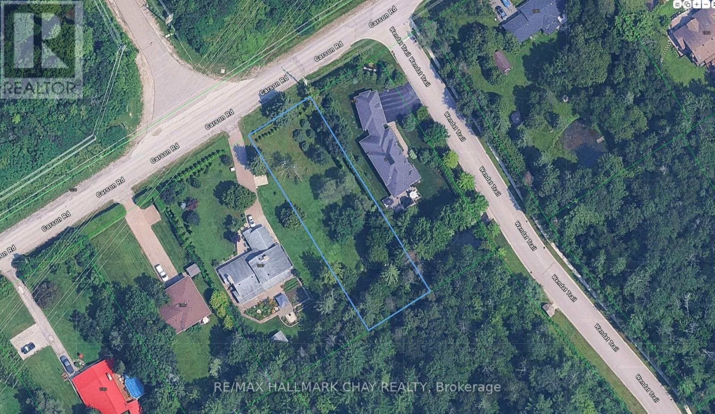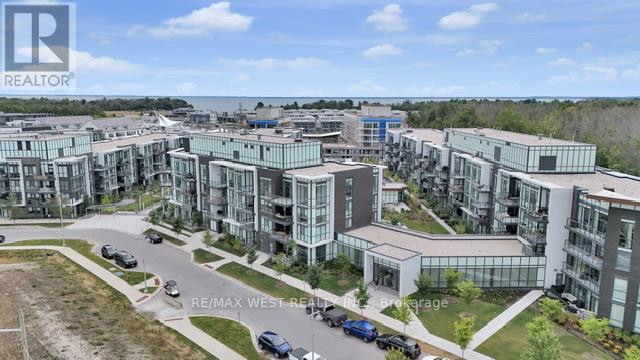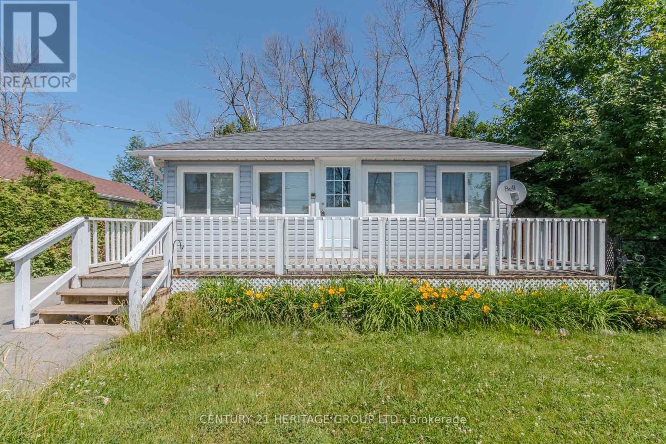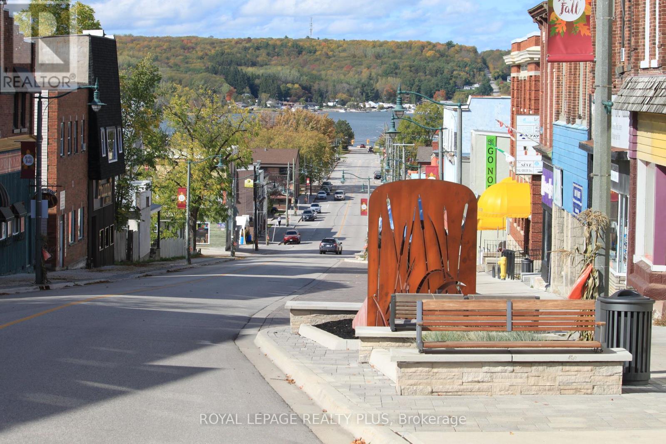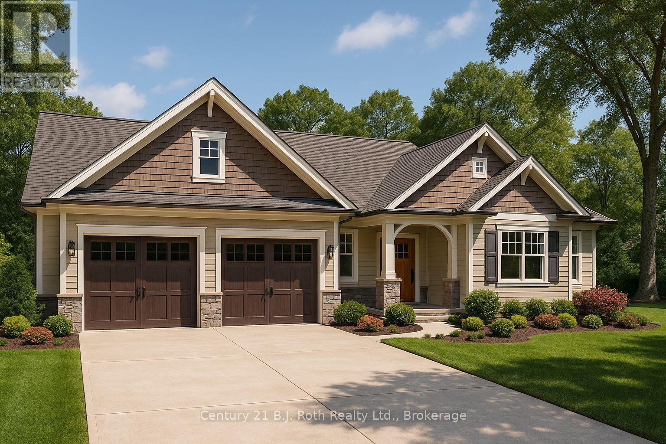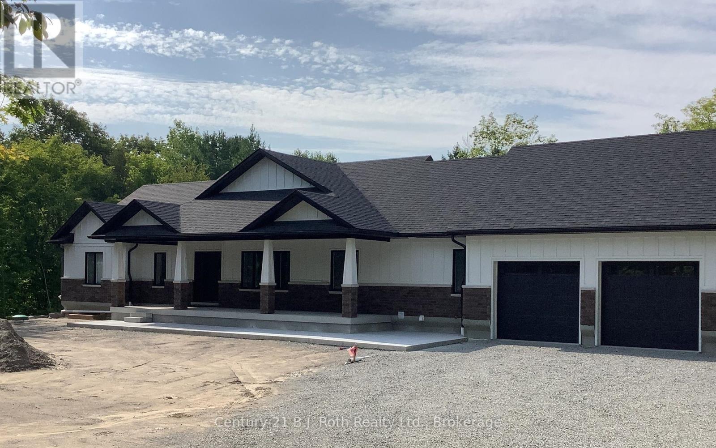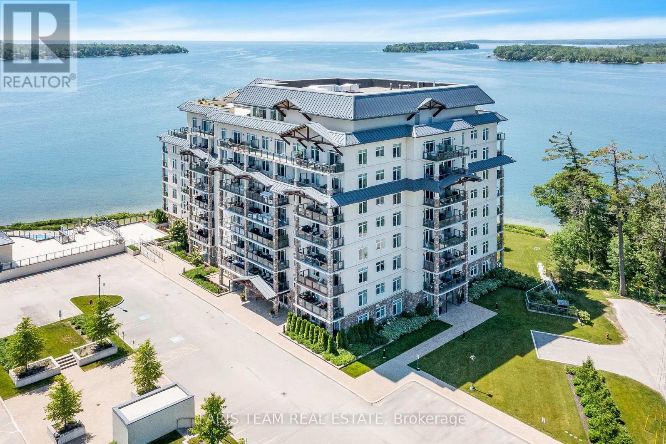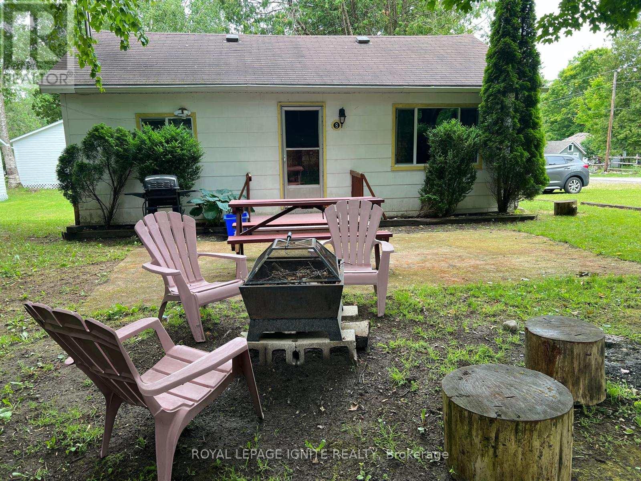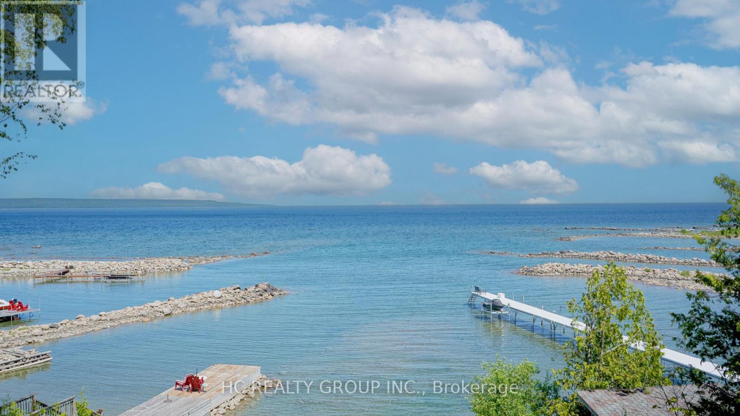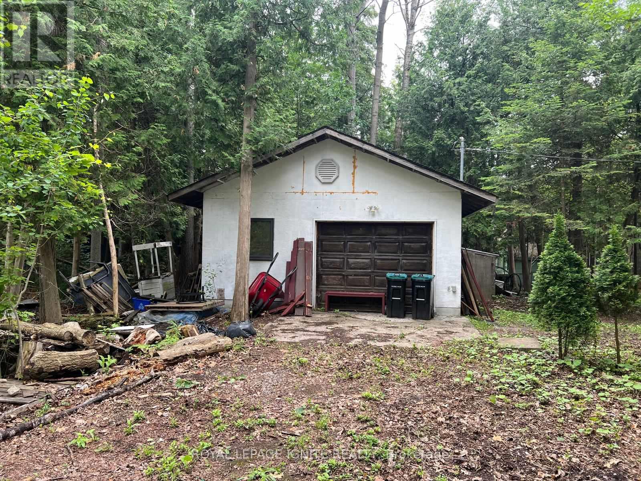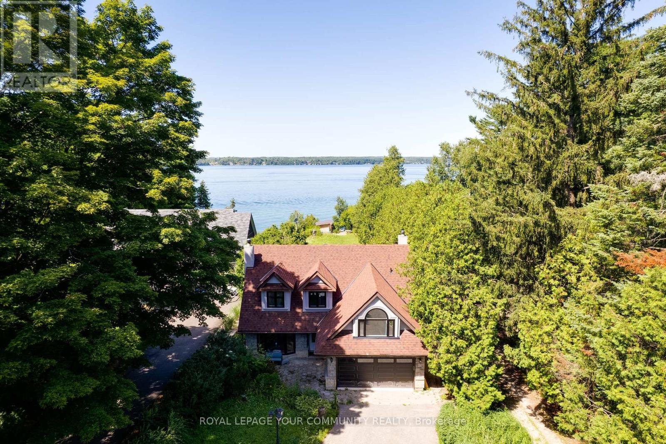192 Seventh Street
Midland, Ontario
Check this out- Great building lot located in sought after Midland's West End. All Services ready to go at lot line. Have builders that would build to suit your needs. Lot measures approx. 50 X 140. What are you waiting for? (id:58919)
RE/MAX Georgian Bay Realty Ltd
1083 Carson Road
Springwater, Ontario
Welcome to 1083 Carson Road, a rare opportunity to build your dream home on a stunning 0.46-acre lot (80 ft x 250 ft) nestled in the peaceful countryside of Springwater. No neighbours in the back this lot backs onto crown land and neighbouring the distinguished Carson Ridge Estates. Offering the perfect canvas for your ideal lifestyle. Imagine waking up to the sounds of nature, enjoying morning coffee overlooking the stream at the rear far end of your property, and ending your day under star filled skies. All just a short drive to the vibrant city of Barrie. With easy access to Highway 26 and Highway 400, you're ideally positioned between the serene escape of the country and the amenities of city life.This premium residential lot is ready for your vision, with municipal water and hydro available at the road. Whether you're a builder, investor or a family ready to create a forever home, this location offers both serenity and convenience. Enjoy all that Simcoe County has to offer from lakes and ski hills to golf courses and hiking trails, while being minutes from Barries shopping, hospital, dining and entertainment. Here's your opportunity to make your dream come true! Watch the video for a birds eye view of this exceptional property. (id:58919)
RE/MAX Hallmark Chay Realty
114 - 415 Sea Ray Avenue
Innisfil, Ontario
Convenient living near Lake Simcoe in the beautiful Friday Harbour area; Located on the first floor of the building, this fully furnished, modern space is filled with large windows that flood the space with natural light; Enjoy the benefits of resort-style living within your very own residential condo; Enjoy the sleek modern kitchen with quartz countertops, center island, and stainless steel appliances with 10-foot ceilings. The living room provides access to the large terrace; This one-bedroom unit offers a peaceful retreat; Resort fees include access to tennis, pickleball and basketball courts, fitness centre, recreational activity area, two outdoor pools, hot tub, private beach area, Beach Club; Lake Club, 200-acre nature preserve, walking trails, restaurants, shopping, the marina, the Nest 18-hole golf course and skating rink. Please note that annual Resort Fees apply. The convenience of an in-suite laundry is essential. Don't miss out on this exceptional opportunity! (id:58919)
RE/MAX West Realty Inc.
1253 Ramara Road
Ramara, Ontario
Cozy 2-bedroom, 1-bathroom cottage/home nestled on the shores of beautiful Lake Simcoe. This small, cottage-like home offers a warm and inviting atmosphere, perfect for weekend getaways or year-round living. Fantastic opportunity for a first time buyer looking to get into the market. Step inside to discover vaulted ceilings adorned with rustic wood decor. The combined living and dining area is bathed in natural light from the south-facing windows, offering breathtaking views of the lake. Enjoy morning coffee or evening sunsets from the comfort of your living room or on your front porch. For those warm summer days, head down a set of stairs to the waters edge with direct access to the lake. The property also features a handy backyard shed, perfect for storing lake gear or gardening tools. Whether you're looking for a peaceful retreat or a lakeside adventure spot, this charming cottage delivers the best of both worlds. Don't miss the chance to make this Lake Simcoe gem your own! (id:58919)
Century 21 Heritage Group Ltd.
66 Main Street
Penetanguishene, Ontario
Live/work opportunity for entrepreneur or investor in Historical Penetanguishene on the Shores of Georgian Bay. This solid building is located in the centre of Town within view of the Town Dock and featuring street parking and municipal lots steps away. Walkable to all amenities including restaurants, shopping, banks, medical centre. Rare feature: this property is being sold with 5 Nettleton Drive; a 50' x 50' lot directly behind the building offers additional parking for owners or tenants; a rare find in this town setting. Family owned business in operation for 70+ years with an elegant 3 bedroom apartment on 2nd floor with separate front entrance as well as direct store access. Spacious 3rd floor offers great views over the Bay and could be further developed to accommodate larger family. Opportunity to re-imagine the use for this building with retail, medical provider or service business on the main floor and the possibility to create new separate living spaces on the upper levels for additional income. Retail store has drop ceiling which could be opened to approximately 12'. High, dry basement perfect for retail storage or other potential uses. Many opportunities in this growing area with lots of new developments, tourism, cottagers and plenty of GTA transplants making Simcoe their new home. Georgian Bay Hospital is 3 minutes away; good variety of new and expanding medical centres with family doctors accepting new patients. Good schools. 8 minutes to Midland, 35 minutes to Barrie, 90 minutes to Pearson Airport. Boat cruises from the Town Dock, Discovery Harbour, Awenda Provincial Park close by. This vibrant community is growing and offers a friendly community spirit, great outdoor recreation including community centres, arenas, golf courses, parks, biking, hiking, snowmobile trails and undoubtedly some of the best boating to be found anywhere. Make a lifestyle choice to live, work and play on beautiful Georgian Bay. (id:58919)
Royal LePage Realty Plus
13 Greenlaw Court
Springwater, Ontario
Welcome to 13 Greenlaw Court where quiet charm and natural beauty set the stage for your custom dream home. Perfectly positioned on a generous lot in the sought-after Hillsdale community, this property backs onto mature trees, offering a peaceful, picturesque backdrop and a true sense of seclusion. Whether you're craving space to unwind or a sanctuary to grow, this is the kind of place where life slows down and memories are made. With MG Homes as your builder, you'll have the freedom to craft a home that reflects your unique vision and lifestyle. Just 15 to 20 minutes from Barrie and Midland, yet worlds away in feel, this is where your next chapter begins. Image is for Concept Purposes Only. Build-to-Suit Options available. (id:58919)
Century 21 B.j. Roth Realty Ltd.
14 Greenlaw Court
Springwater, Ontario
Welcome to 14 Greenlaw Court a beautiful blank slate nestled in the quiet, tree-lined charm of Hillsdale. Set on a generous lot that offers both space and serenity, this property backs onto lush greenery, creating a peaceful, natural retreat right in your own backyard. Whether you're dreaming of a cozy country escape or a stylish custom home, MG Homes is ready to bring your vision to life with quality craftsmanship and thoughtful design. Just 15 to 20 minutes from Barrie and Midland, this location offers the perfect balance of privacy and convenience. At 14 Greenlaw Court, you're not just building a house you're creating a lifestyle. Image is for Concept Purposes Only. Build-to-Suit Options available. (id:58919)
Century 21 B.j. Roth Realty Ltd.
604 - 90 Orchard Point Road
Orillia, Ontario
Top 5 Reasons You Will Love This Home: 1) Start your day with breathtaking, unobstructed views of Lake Simcoe and Lake Couchiching from your private balcony, sunrise coffees and sunset reflections never looked better 2) Resort-style living awaits with 500' of private waterfront, an outdoor pool and hot tub, rooftop terrace, fitness centre, sauna, library, guest suites, social rooms, and dock rentals just steps away 3) The chef-inspired kitchen blends beauty and function with quartz countertops, stainless-steel appliances, and a smart layout that makes entertaining effortless and everyday meals a pleasure 4) Offering ease and elegance, this turn-key condo includes two parking spaces, a storage locker, and a low-maintenance lifestyle just 10 minutes from downtown Orillia and Casino Rama, and only 90 minutes from the GTA 5) Inspired by South Beach style, the sleek interior features dark flooring, high-gloss cabinetry, 8' doors, and an open-concept layout designed for modern living, just bring your suitcase and embrace the lake life. 1,236 above grade sq.ft. (id:58919)
Faris Team Real Estate Brokerage
1985 Tiny Beaches Road
Tiny, Ontario
Live the Cottage Lifestyle & Unlock the Potential! Welcome to Woodland Cedars Family Cottage Resort a well-maintained, established retreat just a 2-minute walk from beautiful Woodland Beach. This 0.351-acre property is zoned Shoreline Commercial (SC) and features a 4-season bungalow (split into 3-bedroom + 1-bedroom units, each with its washroom), along with seven fully furnished cottages, including three winterized for year-round income. Loved for its repeat clientele, quiet park-like setting, and family-friendly charm, the resort has served generations. Due to personal reasons, the current owners have not operated it at full capacity, presenting a rare opportunity to rejuvenate a proven and reputable business. (id:58919)
Royal LePage Ignite Realty
456 Silver Birch Drive
Tiny, Ontario
A scarce opportunity to own a crystal clear waterfront all-year-round property; the surroundings were all multi-million-dollar houses. This brand-new building, a cozy cottage, was just finished this summer (only the Foundation and original fireplace with a handmade stone wall were retained). Took 4 years to finish. Excellent build. Spray foam insulation covers the entire roof, a heated floor is installed throughout the house, and a modern kitchen features high-end quartz countertops and backsplash finishes. A handmade black walnut island overlooks the bay, and numerous built-in wall cabinets provide lots of storage space. Also features a built-in high-end sound system with wall-mounted speakers. The home comes with a generator and a separate 2-car garage storage space. Many parking spaces for your family and guests. Additionally, it allows you to build a future Bunkie house (a second guest house). The waterfront features an artificial sand area near the water, perfect for children to play in. There are too many features, so you won't want to miss this one, along with the View. Book the appointment today. Please note: Across the street, there is a vacant 90F x 150F ravine lot for sale, also belonging to the seller, Listed at $350,000. (id:58919)
Hc Realty Group Inc.
33 Moore Avenue
Tiny, Ontario
Steps to the Beach & Full of Potential! Located just a short stroll from Woodland Beach, this 0.48-acre lot is zoned Shoreline Residential (SR) and includes a well-kept, insulated 3bedroom cottage, an oversized heated garage, an insulated storage room, and a charming gazebo. As part of the long-established Woodland Cedars Family Cottage Resort, this property complements the adjoining commercial parcel at 1985 Tiny Beaches Rd S. The resort was historically known for its loyal guests and relaxing setting, but has not operated at full potential recently due to personal circumstances. To be sold together with 1985 Tiny Beaches Rd S, offering a total of ~0.83 acres, 8 cottages, and a house ideal for restoring a successful family resort or launching a new vacation rental venture. (id:58919)
Royal LePage Ignite Realty
3994 Guest Road
Innisfil, Ontario
Experience luxury waterfront living in this fully renovated 4-season home with a detached 2-storey garage, ideally located in the prestigious Big Bay Point community on the western shores of Lake Simcoe. Surrounded by multi-million dollar estates and just minutes to Friday Harbour Resort, Big Bay Point Marina, golf courses, and beaches, this property offers the ultimate lifestyle for water lovers and outdoor enthusiasts. Inside you'll find a stylish, sun-filled interior with brand new black-framed windows, hardwood flooring, a cozy wood-burning fireplace, modern bathrooms, and a fully renovated kitchen with new appliances and walkout to a spacious deck with stunning lake views. The craftsmanship throughout blends comfort with contemporary design. Built for the sport enthusiast, this home features one of the largest private docks in the area, complete with an upgraded lift system and a separate garage designed to accommodate a watercraft up to 40 ft. An outdoor cedar sauna adds a resort-style touch overlooking beautiful Kempenfelt Bay. Perfect as a primary residence, weekend escape, or luxury Airbnb, this rare offering blends privacy, elegance, and adventure in one exceptional lakeside setting. (id:58919)
Royal LePage Your Community Realty
