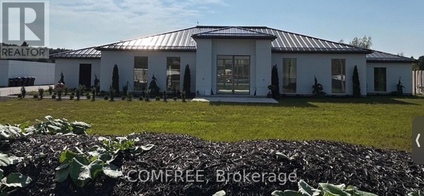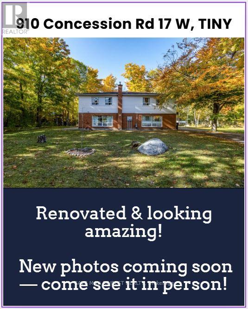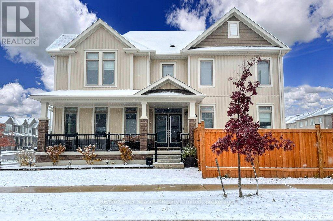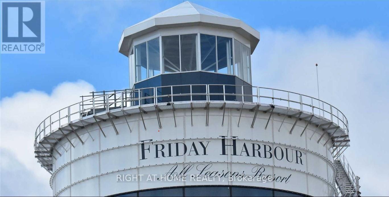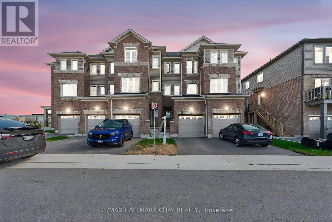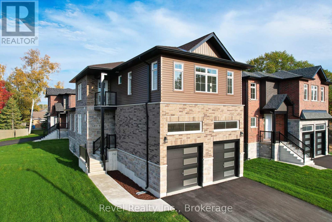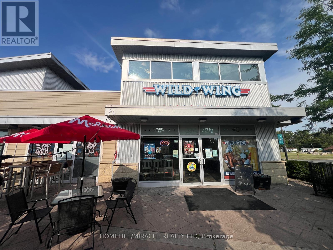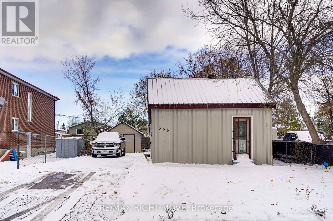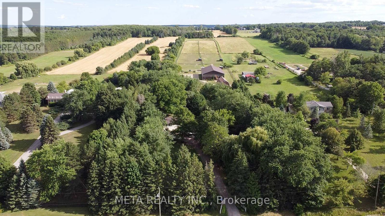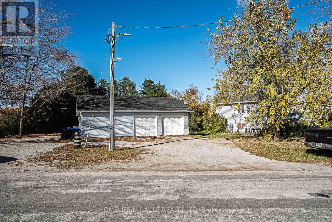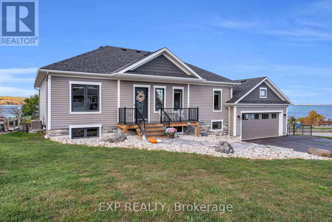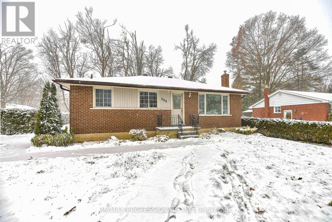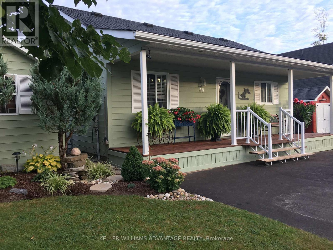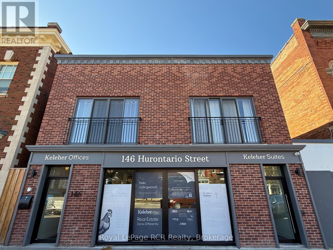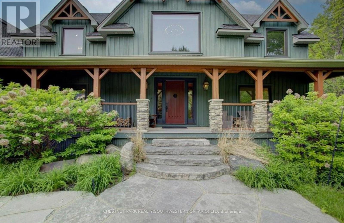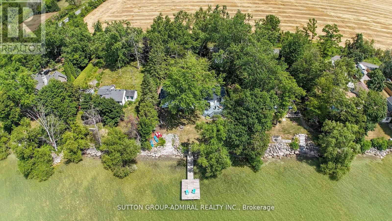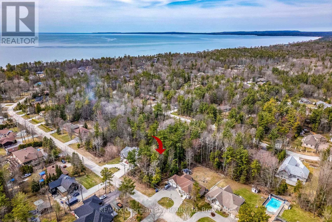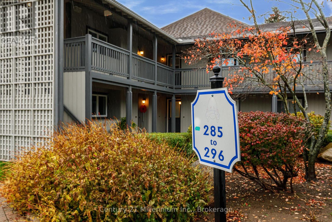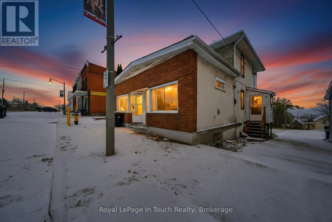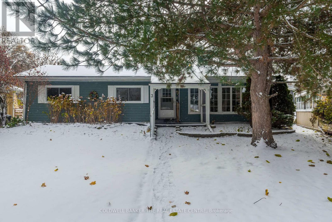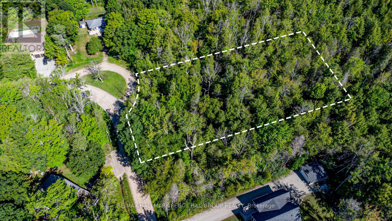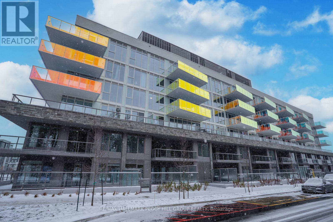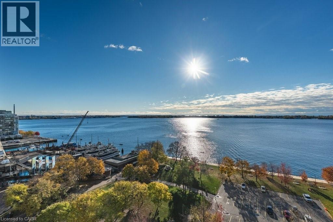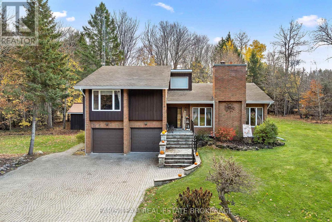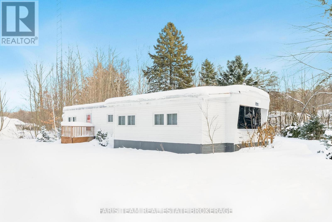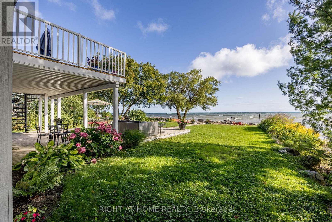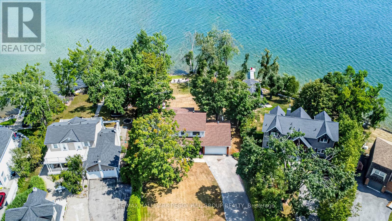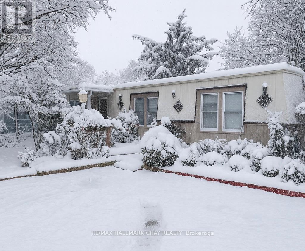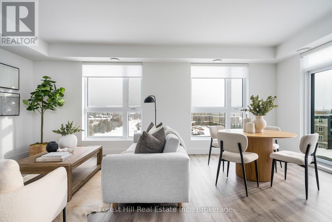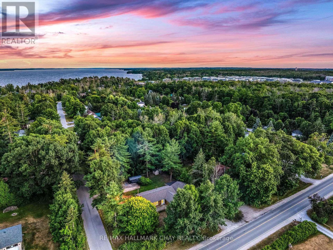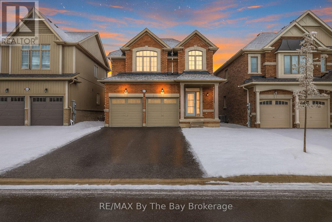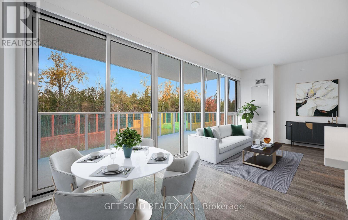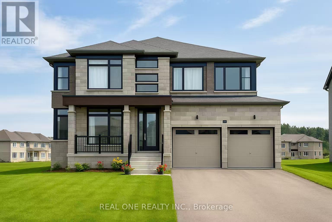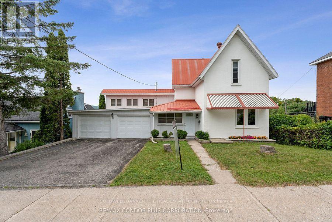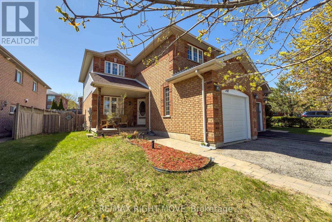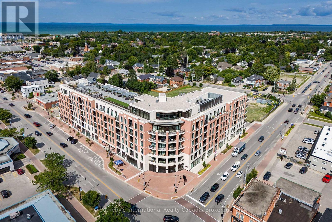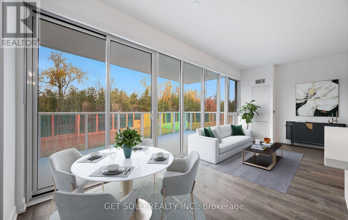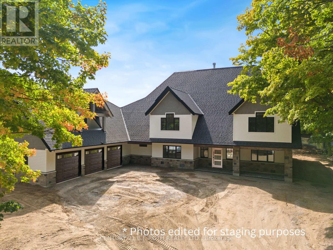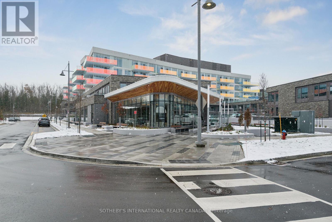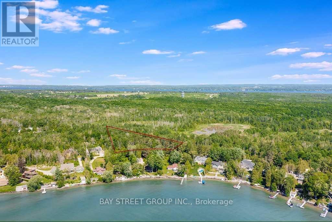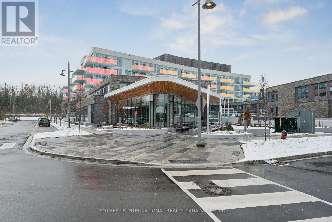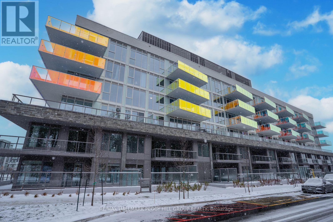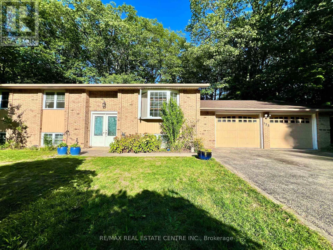4238 Burnside Line
Severn, Ontario
Welcome to 4238 Burnside Line. This custom-built bungalow is built on 1.75 acres overlooking the Hawk Ridge Golf Course. The features of the house include the following: 7000 sq ft radiant in-floor heating, which includes a fully insulated 1,200 sq. ft. three-car garage and huge centre courtyard, 12 ft ceilings throughout the entire house with huge picture windows filling the home with natural lighting, 5x12 kitchen island with gallery sink. Three spacious bedrooms with the option of 3 more. Smart home features preinstalled throughout the home. Custom concrete live edge heated salt water pool. Starry views, yet still close to town amenities. (id:58919)
Comfree
910 Concession Rd 17 W
Penetanguishene, Ontario
Room for your entire extended family - and all your friends! This very rare property offers two fully independent 1,500 sq ft units under single ownership, each with its own private entrance, providing the perfect setup for multi-generational living or short-term rental income. Live in one unit and rent out the other - or use both for your own gatherings.This solid and spotless home features 10 bedrooms and 4 bathrooms across large, open-concept living areas with many recent interior upgrades. Over $90,000 has been spent on improvements including a new air conditioner, furnace, water heater, appliances, flooring, soffits, and gutters - ensuring comfort and peace of mind for years to come.Set on a large private corner lot (0.688 acre) with access from two streets, the property also backs onto a township-owned treed park, providing exceptional privacy and space. Enjoy forced-air heating, a paved driveway, and two oversized sheds for all your storage needs.The beautiful sandy beach on Georgian Bay is just a 3-minute walk away, with local shops, LCBO, and delis only 5 minutes by car. In winter, take advantage of nearby snowmobile trails or head to Collingwood and Blue Mountain, just 50 minutes away.This property is licensed for short-term rentals, and offers future development potential given its dual-street access and generous lot size. With immediate possession available and only 90 minutes from the GTA, this is an exceptional opportunity for family enjoyment or investment income. (id:58919)
Save Max Re/best Realty
35 Kirby Avenue
Collingwood, Ontario
Welcome to this immaculate freehold end unit, perfectly positioned on a premium corner lot and only attached at the garage for maximum privacy. Fully fenced, landscaped, and completely finished from top to bottom, this home offers a move-in-ready lifestyle in one of Collingwood's most sought-after new neighbourhoods. The main floor features a classic centre hall plan with both a separate family room and living room, offering plenty of space for relaxing, entertaining, and everyday living. The bright kitchen includes a premium appliance package with induction stove, seamlessly connecting to the dining area and backyard with BBQ gas hookup, perfect for hosting family and friends. Downstairs, the finished basement provides even more space with soundproof insulation, a rough-in for a bathroom, and a bedroom already in place, with a rough in for a closet, ideal for guests, hobbies, or a home office. Additional highlights include: 3-car parking, Owned hot water tank (no rental fees), Fully fenced yard with front landscaping, New subdivision in a sought-after part of town. Walking distance to Pawplar Dog Park, the Train Trail, and the Pretty River for summer swimming with your furry friend. In the Admiral School district with a new park being built with pickleball and tennis courts and walking distance to the local high schools. Convenient access to Blue Mountain for skiing and Wasaga Beach for summer fun. Exciting nearby developments including the new hospital off Poplar and shopping centre at Poplar & Hurontario. Beautifully maintained, thoughtfully designed, and perfectly located - this home truly has it all and is move in ready. Call for your private showing today. (id:58919)
RE/MAX Four Seasons Realty Limited
242 - 333 Sunseeker Avenue
Innisfil, Ontario
Brand New - Never lived in one Bedroom unit with COURTYARD view. Enjoy state of the art ameneties in the latest creation at Friday Harbor. New One Bedroom, Spacious, Open Concept, Modern Kitchen with Large Island and Plenty of sleek cabinets including Quartz Counters. Stylish contemporary finishes with warm tones to suit your style and comfort at Friday Harbor. Come, enjoy the ameneties in this New Building Featuring: Outdoor Hot Tub and Pool, Golf Simulator, Games Lounge, Pet Washing station, Party Room, Scenic Nature Preserve, Diamond Elite Marina and much more!. This convienient unit is ready for move in. Nature walks at the 200 acre Nature Reserve, enjoy Boating in the 1000 slip Marina and all other Resort Style Experiences - Stress free Luxury at its best -Book your appointment today! (id:58919)
Right At Home Realty
7 Tobias Lane
Barrie, Ontario
Welcome to 7 Tobias Lane, a charming and beautifully maintained home located in a peaceful, family-friendly neighbourhood in the highly coveted community of South Barrie. This spacious 2-bedroom, 1.5-bathroom property offers a perfect blend of modern convenience and classic comfort. Boasting an open-concept design, a sleek modern kitchen, and plenty of natural light, it's an ideal space for both relaxation and entertaining. Indulge in the refined upgrades throughout, including oak stairs, granite countertops, premium laminate flooring, and conveniently placed upper-floor laundry, perfectly designed to blend functionality with effortless living. The backyard is perfect for outdoor gatherings or quality time with family. Located just minutes from Highway 400, Barrie South GO station, public transit, shopping, schools, parks, and the iconic Centennial Beach, this home offers the rare combination of convenience and tranquility. Don't miss the opportunity to make this wonderful property your very own! (id:58919)
RE/MAX Hallmark Chay Realty
627 The West Mall Drive Unit# 802
Toronto, Ontario
Another Rare Corner unit at the “Summit Royal”. Over 1400 sq ft and move in ready with new oak laminate floors throughout & freshly professionally painted. A demand and Rare 3+1 Bedrooms and 2 Full 4 piece bathrooms in a prime locale. Close to major highways 427/401 Ideal for the professional. One underground parking and locker for added convenience. A bonus is the enclosed Balcony for year around enjoyment! Recently renovated building with great facilities including indoor and outdoor pools for a lifestyle of leisure and convenience. The Laundry room is ready for you to customize & make it your own! (id:58919)
Coldwell Banker-Burnhill Realty
45 Joanne Crescent
Wasaga Beach, Ontario
Welcome to your bright new home in the West End of Wasaga Beach! This modern Mamta Home offers nearly 2,000 sq. ft. of stylish, open-concept living - perfect for families or professionals who love beach area living. Enjoy views of the escarpment and quick access to Beach Area 6 for walks, swims, and sunsets. The main floor features a spacious living area, quartz countertops, extended cabinets, and a walk-in pantry. Upstairs, the primary suite includes an ensuite with a walk-in shower, plus two additional bedrooms, a full bath, and convenient upper-level laundry. Close to schools, shopping, medical services, and just minutes from the beach, this home offers the best of Wasaga living - with Blue Mountain 20 minutes away and the GTA within 90. The basement is currently un-finished and not part of the lease. Tenants are required to provide a rental application, 2x proof of income, a credit check, and 2 references. Prior to occupancy, the tenant is to provide proof of Tenant Liability Insurance. Non-smoking unit. The owner is a licensed Realtor. (id:58919)
Revel Realty Inc.
2 - 321 Main Street
Wasaga Beach, Ontario
Fantastic opportunity to own a well-established Wild Wing franchise in the heart of Wasaga Beach! Ideally located just minutes from the shoreline and bustling tourist attractions, this turnkey restaurant enjoys strong brand recognition, a loyal local clientele, and consistent seasonal traffic from visitors. The business features a fully equipped modern kitchen, spacious dining area, licensed bar, and a popular outdoor patio perfect for summer months. Situated in a high-visibility plaza with ample parking, it attracts both local residents and vacationers year-round. An excellent choice for an owner-operator or investor looking for a proven franchise in a prime location. Own a reputed Franchise in Wasaga Beach's vibrant dining scene! Monthly Rent: 7,246.13 (including TMI & HST), long term lease with option to renew. (id:58919)
Homelife/miracle Realty Ltd
356 East Street E
Orillia, Ontario
Opportunity Awaits! Fix up or start fresh on this 40' x 106' partially fenced lot. The existing home offers approximately 580 sq. ft. of living space, featuring 2 bedrooms, a living room, a kitchen, and a 3-piece bath. Additional features include laminate flooring, a metal roof, vinyl siding, and an on-demand water heater. Currently, there is no active heat source; however, the home previously had electric heating, and natural gas is available at the side of the home. The hydro service and electrical panel will require upgrading. Outside, you'll find a single detached garage-perfect for storage or a workshop. Being sold "as is" with absolutely no warranties. Quick closing available! No survey available. (id:58919)
RE/MAX Right Move
5653 7th Line
New Tecumseth, Ontario
Charming 10-Acre Horse Farm with Modern Home, In-Law Suite & Premium Equestrian Facilities Discover the perfect blend of rural charm and modern comfort on this picturesque 10-acre horse farm, just 10 minutes from Highway 400. Thoughtfully designed for the serious equestrian, the property boasts a beautiful barn with eight 10' x 10' stalls, a heated tack room with hot and cold water, and underground water lines to the pastures for ease and convenience. Ride year-round in the 60' x 106' indoor arena or enjoy the open air in the outdoor riding arena. Six acres of lush, fenced pastures provide ample grazing space for your horses, while included farm equipment ensures you can step right into managing and maintaining the property with ease. The home has been tastefully updated, featuring a modernized kitchen and bathrooms that blend country warmth with contemporary style. It offers a private one-bedroom in-law suite, ideal for extended family, guests, or staff. Surrounded by mature trees and set well back from the road, the residence offers a peaceful sense of privacy rarely found so close to major routes. A spacious deck extends your living area outdoors perfect for relaxing or entertaining while taking in the fresh country air. Whether you're training, boarding, or simply living your equestrian dream, this property delivers exceptional facilities, thoughtful amenities, and a prime location. (id:58919)
Meta Realty Inc.
1008 Rainbow Valley Road
Springwater, Ontario
Unlock the potential of this 1.36-acre corner property at Rainbow Valley Rd and Hwy 27-a prime location with Highway Commercial (CH) zoning offering endless business opportunities. Featuring a detached side-split home, separate garage, and workshop, this versatile property suits a range of uses from retail or office space to live-work or investment ventures. Enjoy maximum visibility, ample parking, and two private entrances, ensuring easy access for both customers and staff. Located just 10 mins to Hwy 400, 11 mins to Horseshoe Valley Resort, and 15 mins to Snow Valley Resort, this property sits in a high-traffic corridor surrounded by a relaxed, rural community the perfect spot to launch or grow your business. A rare opportunity: high exposure, flexible use, and commercial zoning all in one outstanding Springwater location. (id:58919)
Homelife/miracle Realty Ltd
244 Frank Street
Midland, Ontario
Welcome To 244 Frank Street - A Home Embraced By Panoramic Georgian Bay Views, Filling Each Room With Warmth, Light, And An Effortless Sense Of Calm. Designed For Comfortable, Everyday Living, This Thoughtfully Planned **3-Bedroom, 3-Bath Bungalow Features A Main-Floor Primary Suite** With A Walk-In Closet And 4-Piece Ensuite, While The **Second Main-Floor Bedroom Is Set Privately At The Opposite End Of The Home**, Offering Desired Space And Quiet.The Main Living Area Flows Beautifully For Cooking, Dining, And Gathering, Offering Heated Countertops, Quality Cabinetry,Upgraded Lighting, And The Convenience Of Main-Floor Laundry.The Fully Finished Lower Level Extends Your Living Space With A Relaxed Recreation/Family Room, A Second Upgraded Kitchen,Home Office,Third Bedroom, A Full 4-Piece Bath, And Generous Storage, Presenting Flexible Potential For An In-Law Suite (Where Permitted; Buyer To Verify).Comfort And Function Continue With Generator Wiring,EV Charger Capability, And Two Separate WalkUps To A Double-Car Garage** Finished With Durable Epoxy Flooring.Set In The Charming Town Of Midland, Known For Its Walkable Waterfront, Historic Downtown, Marinas, Boutique Shops, Cafés, Arts Community, And Year-Round Recreation, This Address Keeps You Close To Parks, Schools, And Everyday Amenities.A Move-In-Ready Home With Expansive Views** And **Elevated Features Throughout. A Place That Simply Feels Good To Come Home To. (id:58919)
Exp Realty
255 Lawrence Avenue
Orillia, Ontario
Gorgeous renovated 3 bedroom bungalow on a huge 75'x150' private hedged corner property in Orillia's desirable North Ward! New kitchen! New flooring! New baseboards and moldings! New S/S stove and Over-Stove S/S Microwave/Exhaust! Upgraded bathrooms! Freshly painted throughout! Amazing separate entrance lower level in-law suite with bedroom plus large den both closeted! Large fully appliance kitchen with breakfast bar overlooking living room with walkup to concrete patio. Walk to Elementary and Secondary Schools and park. Home was rented for $3600/month. (id:58919)
RE/MAX Professionals Inc.
48 Madawaska Trail
Wasaga Beach, Ontario
Welcome to your new home in Wasaga! This land lease home is the perfect option for 4-season living without the high purchase price. We're located in the most desirable part of the extended seasonal area of the Wasaga CountryLife resort, which means the owner is required to be away for a minimum of 30 days, which can be accumulated throughout the calendar year. This two bedroom, one washroom chalet style home features an open concept living, dining and kitchen area with cathedral ceilings. The kitchen includes a gas stove, built-in microwave and dishwasher as well as a fridge and reverse osmosis water system, and the gas fireplace in living room makes the space feel cozy and warm. With a washing machine and dryer in the hall between the bedrooms and washroom, you have everything on one floor and no stairs! The home is built on a full block crawlspace, which houses the furnace and hot water tank as well as providing lots of storage and making sure the 700 sf of the main floor is fully available. The back of the home has an expansive sunroom, with rebuilt and insulated exterior walls, new windows (2023) and window treatments. Add insulation to the floor and ceiling and you've got the perfect 4-season sunroom. On the outside of the home, the large driveway has easy parking for two cars, a wide front deck and wonderful landscaping around the sides, plus a shed for storage. One of our favourite parts of the home is the large back deck with railings, facing onto the man-made Lake Nipissing. The spacious backyard has a fire pit for relaxing evenings and the SW exposure means you're in for some fantastic sunsets! In addition to everything this home has to offer, you have access to all of the amenities in the resort, including tennis courts, indoor and outdoor pools and much more. If you love the beach, then you'll really love the fact that it is only a short walk away, as are local shops and services. If you're ready for a new home in Wasaga Beach, come check us out! (id:58919)
Keller Williams Advantage Realty
146 Hurontario Street
Collingwood, Ontario
Beautifully renovated main street high traffic retail/restaurant/office space in the heart of Historic Downtown Collingwood! Double large sliding doors out to a potential patio. Come have a look and see if this is the perfect space for you next business venture! (id:58919)
Royal LePage Rcr Realty
8429 Poplar Side Road
Clearview, Ontario
Welcome to The Great Totem House, a stunning reclaimed timber frame chalet set on a private 1.3-acre forested lot, just minutes from Osler Bluff Ski Club, downtown Collingwood, golf, trails, and more. Step inside to discover over 5,000 sq. ft. of beautifully appointed living space. The Great Room features soaring ceilings, a floor-to-ceiling stone fireplace, and the captivating totem pole as its centerpiece. A chef's kitchen awaits, with rare stone countertops, professional-grade appliances, and seating for 16 in the elegant dining area-ideal for hosting après-ski dinners or summer gatherings. The home offers 6 spacious bedrooms and 5 luxurious bathrooms, including a main-floor primary suite with a spa-like ensuite, walk-in closet, and access to the expansive deck with oversized hot tub. The loft level includes an open lounge/TV space, home office, and three additional bedrooms, each with stunning treetop views. Entertain effortlessly on the flagstone patio, upper deck with fire table, or around the custom fire pit tucked into the landscaped gardens. Stone stairways, Douglas Fir pergolas, and multiple seating areas make this property as inviting outside as it is inside. The lower walkout level offers a spacious recreation room with wet bar, a media room, and ample space for a games area or home theatre. Two additional bedrooms complete the lower level, offering generous accommodations for family and guests. Modern comforts include geothermal heating & cooling, radiant in-floor heating, and a mudroom with five custom locker-style cubbies-ideal for active families and winter gear. Professionally designed award-winning landscaping completes this rare offering. Whether you're enjoying ski season, exploring hiking and biking trails, or relaxing with a coffee on the covered peace, privacy, and prestige. (id:58919)
Chestnut Park Realty(Southwestern Ontario) Ltd
2232 Lakeshore Drive
Ramara, Ontario
Enjoy 100 feet of prime, sandy, shallow-entry west facing waterfront on the shores of Lake Simcoe surrounded by majestic trees, offering exceptional privacy and serenity! Enjoy some of the most breathtaking panoramic views the lake has to offer. This beautifully upgraded "Beach-Style" home sits on a generous 100x200 ft lot and offers a bright, open-concept layout with 3 spacious bedrooms and 2 full bathrooms. The open concept kitchen flows seamlessly into a cozy family room and a sunken living room, all designed to capture stunning lake views from nearly every angle. Stay cool in the summer with central air conditioning, enjoy the convenience of main-level laundry, and take advantage of the large basement a perfect canvas for your personal vision. Step outside through two walkouts onto a sprawling 25' * 24' deck perfect for entertaining or simply soaking in the scenery. A fully renovated bunkie offers extra space for guests or a private retreat, adding to the home's versatility. With approximately 2,200 sq ft of total living space (including the bunkie), there's plenty of room for families to relax, entertain, and enjoy. The expansive dock is perfect for soaking up the sun, while also offering ample space for your water toys and boat lifts, while the calm, waist-deep shoreline makes wading into the lake a truly relaxing experience. For added convenience, a boat launch is just a few lots away. Marvel at the abundance of local wildlife and natural beauty, just 60 minutes from the GTA and 90 minutes to downtown Toronto. Whether as a full-time residence or luxury getaway, this property offers an extraordinary lifestyle.Opportunities like this are incredibly rare, don't miss your chance to make lakefront living your everyday reality. (id:58919)
Sutton Group-Admiral Realty Inc.
A101 - 241 Sea Ray Avenue
Innisfil, Ontario
This is your chance to own a slice of luxury vacation living, just one hour from the GTA. Whether you're looking for a full-time home, weekend escape, or a smart investment, this unit checks all the boxes. Every day is like you're on vacation in this stunning 2-bedroom, 2-bathroom condo located in the heart of the vibrant Friday Harbour Resort, in sought-after building A, unit 101. This is the Green Ash model, bigger than other 2 bedrooms offered, this bright and modern unit boasts an open-concept layout with floor-to-ceiling windows and luxury finishes in 864 square feet. The kitchen features sleek cabinetry, quartz countertops, and stainless steel appliances, opening into a stylish living/dining space ideal for entertaining. The primary suite offers a spa-like 4-pc en-suite and plenty of closet space, while the second bedroom is perfect for guests or the rest of the family. Larger en-suite laundry closet and lots of storage make it easy to keep the place looking its best. The huge corner terrace is perfect for morning coffees, evening glasses of wine and will be your gateway to all the world-class amenities that Friday Harbour has to offer; including Private beach club, Boardwalk shops & restaurants, championship 18-hole Golf course, marina and more! Includes underground parking and a storage locker. Seller potentially willing to offer VTB to Buyer (id:58919)
RE/MAX Professionals Inc.
Lot 102 Emilio Street
Tiny, Ontario
Located in the desirable neighborhood of Bluewater Beach. Less than a ten minute walk to the boardwalk leading to a prime sand beach, stunning sunsets and great swimming. This recreational/residential neighborhood is the perfect spot to build your dream home or cottage. Natural Gas, municipal water, hydro and high speed internet are available. Lot dimensions are 93 x 160 feet. Under 15 minutes to amenities in Wasaga Beach and Elmvale and 20 minutes to the Town of Midland. (id:58919)
RE/MAX Georgian Bay Realty Ltd
12 - 293 Mariners Way
Collingwood, Ontario
Welcome to prestigious Lighthouse Point Yacht & Tennis Club! Introducing this exquisitely affordable, spacious, modern and bright one bedroom home. Located on the second floor of a 2-story complex (refer to the attached iGuide), this unit highlights an open concept featuring a kitchen with peninsula, gas fireplace, stainless steel appliances, 2 exterior lockers and a west facing walkout. Included in purchase is a beautiful coffee station/pantry. Current set up can sleep up to 6! Relax with family & friends in the cozy family room after a day of skiing or on the beach. On site amenities include pickleball & tennis courts, 2 outdoor pools (3 if you purchase a boat slip), a private marina, 2 private beaches & more than a kilometer of walking trails along picturesque Georgian Bay. The property is also graced with a large recreation centre containing an indoor saltwater pool, 2 hot tubs, sauna, gym, kids game room, and a large party room complete with a fully equipped kitchen, pool table and grand piano. Minutes to ski hills, restaurants, and downtown Collingwood. (id:58919)
Century 21 Millennium Inc.
A - 7 Robert Street W
Penetanguishene, Ontario
Welcome to 7A Robert Street, a bright and tidy main-floor 2-bedroom apartment conveniently located just minutes from downtown Penetanguishene. This inviting unit offers comfortable, easy living in a quiet residential area close to everything you need.Step inside to find a practical layout featuring an open living area, a clean and efficient kitchen, and two comfortable bedrooms-perfect for a small family, couple, or working professional.Enjoy the convenience of main-floor living, on-site parking, and being within walking distance of shops, restaurants, parks, schools, and the waterfront. (id:58919)
Real Broker Ontario Ltd
3 Maple Court
Innisfil, Ontario
Lovely 2 bedroom, 2 bathroom bungalow on a peaceful court in Sandycove Acres! Nestled on a private court location with mature trees and greenspace, this spacious home is over 1100 sqft with large principal rooms. The home features a bright and sunny living room with gas fireplace, formal dining room, cozy family room and primary suite with walk in closet and 2 piece ensuite bath. Recent updates include all new flooring (laminate & broadloom). freshly painted and new shingles & eaves in 2023. The Argus model makes for an easy downsize with lots of room for larger furniture. Outside you will find a lovely covered deck for summer nights. 2 parking spaces included. Are you looking for an active lifestyle? Come check out Sandycove Acres! A fabulous community located just 45 minutes North of Toronto. Amenities include: 2 salt water pools, gym, 3 rec centres, woodworking shop and NEW pickleball courts! Community events, dances and too many clubs to mention! 10 minutes to South Barrie Go, shopping & Innisfil Beach Park. Assumable lease until 2040 for lower landlease fees! (id:58919)
Coldwell Banker The Real Estate Centre
38 Lasalle Trail
Tiny, Ontario
PEACEFUL FORESTED LOT JUST STEPS FROM GEORGIAN BAY - ENDLESS POSSIBILITIES AWAIT YOUR VISION! Nestled in the peaceful community of Tiny, this forested vacant lot offers the ultimate in serenity while being just steps from the sparkling shores of Georgian Bay and a short stroll to the beautiful Coutnac Beach. Outdoor enthusiasts will love being only 11 minutes from Awenda Provincial Park, where year-round adventures await, and just 6 minutes from a nearby marina and boat launch for boating, fishing and waterfront fun. The conveniences of Penetanguishene, with its shops, dining, services and entertainment, are only 15 minutes away. Set on a generous 0.41-acre lot (116 x 201 ft), this property provides ample space to design and build your dream home with no rear neighbours for outstanding privacy. With SR zoning supporting residential development, this is an incredible opportunity to create your ideal lifestyle in a tranquil natural setting. (id:58919)
RE/MAX Hallmark Peggy Hill Group Realty
220 - 333 Sunseeker Avenue
Innisfil, Ontario
NEVER LIVED IN 1 BEDROOM PLUS DEN WITH UNDERGROUND PARKING, LOCKER, IN-SUITE LAUNDRY & TOP-TIER AMENITIES! 333 Sunseeker Avenue #220 is a brand new, never-lived-in condo for lease located in the heart of Friday Harbour's vibrant four-season resort community. This well-designed one-bedroom plus den layout offers over 700 square feet of open-concept living space, complete with two full bathrooms, floor-to-ceiling windows, and contemporary finishes throughout. The den adds flexibility for remote work or overnight guests, while in-suite laundry, soundproof construction, underground parking, and a private locker provide everyday convenience. Residents have access to a full range of amenities, including a pool, fitness centre, golf simulator, games room, theatre, lounge, dog wash, and event spaces. Just outside, the community features a private beach, a 1,000-slip marina, an 18-hole golf course, a Lake Club, a Beach Club, a 200-acre nature preserve, watersports, boutique shopping, restaurants, fitness classes, skating, and year-round events. This #HomeToStay offers a dynamic and active lifestyle with everything you need right at your door. (id:58919)
RE/MAX Hallmark Peggy Hill Group Realty
33 Harbour Square Unit# 1416
Toronto, Ontario
Experience luxurious waterfront living with a stunning two-storey lake view from every window. This bright and spacious suite offers an open-concept layout, showcasing a modern white kitchen complete with all appliances and ample storage. Enjoy the convenience of two washrooms, ensuite laundry, and thoughtful built-ins that maximize space and functionality. The living area is perfect for relaxing or entertaining while taking in the breathtaking, unobstructed views of Lake Ontario. Situated in one of Toronto’s most sought-after waterfront residences, you’ll enjoy access to top-tier amenities including a spectacular rooftop pool with BBQ terrace, a fully equipped fitness centre, squash court, guest suites, and complimentary shuttle service. This is a truly exceptional place to call home. Don’t miss this opportunity to live by the water with spectacular views and everything downtown Toronto has to offer right at your doorstep! (id:58919)
Chestnut Park Realty Southwestern Ontario Limited
Chestnut Park Realty Southwestern Ontario Ltd.
5565 5th Line
New Tecumseth, Ontario
Top 5 Reasons You Will Love This Home: 1) Experience energy-efficient living at its finest with a geothermal heating and cooling system, in-floor heating throughout, and your very own solar panels generating approximately $10,000 in annual income 2) Step outside to your resort-style outdoor oasis, complete with an inground pool featuring a brand-new liner, a stylish pool house with a full bathroom, and a polished wet bar, perfect for effortless entertaining 3) For hobbyists or professionals, the exceptional 2,400 square foot workshop delivers in-floor heating, two bathrooms, a dedicated office area, a hoist for automotive repairs, and its own septic system, providing endless possibilities for work or creative pursuits 4) Inside, enjoy modern upgrades including a beautifully refreshed ensuite and main bathroom, newer windows, and brand-new sliding doors that enhance both style and efficiency 5) All this set on a completely private 10-acre retreat with a tranquil pond, ideally situated for commuters with quick access to Highway 400, offering the perfect balance of seclusion and convenience. 2,375 above grade sq.ft. plus a partially finished basement. (id:58919)
Faris Team Real Estate Brokerage
2235 Ron Jones Road E5
Tay, Ontario
Top 5 Reasons You Will Love This Home: 1) Settled on a private, tree-lined lot, this home presents a peaceful setting surrounded by nature, providing shade, privacy, and a true sense of retreat 2) Step inside to a large, bright, and open living area designed for comfort and versatility, where windows fill the space with natural light and create a welcoming atmosphere 3) The spacious bathroom conveniently includes in-unit laundry, offering functionality and ease for everyday living 4) Fantastic opportunity for affordable home ownership in a well-maintained and friendly adult park community, perfect for those looking to downsize without compromise 5) Two outdoor sheds provide ample extra storage space for tools, gardening supplies, or seasonal items, helping you keep everything organized and within reach. 898 above grade sq.ft. (id:58919)
Faris Team Real Estate Brokerage
75 Indian Trail
Collingwood, Ontario
This dream waterfront estate home could be yours for the 2025/2026 Ski season. Spanning nearly 5,000 square feet of living space, this six-bedroom home boasts every amenity needed for a life of comfort and sophistication. Whether it's beach season or ski season, this home has it all.The heart of the home is graced with expansive, large windows, flooding each room with natural light and offering breathtaking views of the sparkling waters. Tall baseboards and ceilings throughout enhance the homes grandeur, while the ICF construction, built from ground to roof, ensures maximum energy efficiency, durability, and a quiet, serene atmosphere.This home features four luxurious spa-like bathrooms, including two indulgent soaker tubs, designed to create the ultimate retreat for relaxation. Whether youre seeking a peaceful escape or a space for entertaining, this home delivers on all fronts. The expansive kitchen, with modern high-end finishes, opens up to a grand dining area and living room, providing seamless transitions for entertaining guests or enjoying a cozy night in.Stepping outside, youll be captivated by the homes private beachfront on Georgian Bay, offering direct access to your own slice of paradise. Whether it's enjoying morning coffee on the shore, swimming, or launching a kayak from your own beach, the water is yours to explore. The proximity to Collingwood, just five minutes away, adds the convenience of boutique shopping, fine dining, and a vibrant local community, while the nearby ski resorts, less than 20 minutes away, make this home perfect for year-round recreation.This property truly represents the pinnacle of luxurious waterfront living, blending high-end finishes, extraordinary design, and a location that balances seclusion with access to urban amenities. Close to all the great ski hills of Southern Georgian Bay. Dont miss your chance to own a piece of Georgian Bay paradise (id:58919)
Right At Home Realty
39 Grandview Crescent
Oro-Medonte, Ontario
104 FEET OF IDYLLIC LAKE SIMCOE SHORELINE, WHERE SUNRISE SERENITY MEETS TIMELESS ELEGANCE! Set on a peaceful street in a coveted Oro community, this home boasts 104 feet of Lake Simcoe shoreline, with a gentle shallow entry and pristine waters for effortless swimming, boating and year-round recreation. Surrounded by golf courses, beaches, lush forests, hiking trails, and just steps from Bayview Memorial Park with playgrounds, picnic areas, and athletic courts, this location offers both recreation and serenity, while being only a short 20-minute drive to Barrie and Orillia for urban conveniences. Showcasing classic charm with a brick and siding exterior, expansive windows, elegant white columns framing the porch, and vibrant gardens, the home rests on a sprawling flat lot with a private backyard bordered by mature trees and manicured hedging, creating a tranquil retreat. Two impressive decks invite outdoor living - one off the kitchen for open-air dining and another at the water's edge for breathtaking sunrises and elevated entertaining. Inside, a bright main floor living room overlooks the front yard, while the inviting family room features a sweeping bay window with captivating lake views and a wood-burning fireplace set in a striking stone hearth. The kitchen offers a breakfast bar, abundant cabinetry and prep space, and seamless flow to the dining room, while a powder room and laundry area with direct garage access enhance daily ease. Upstairs, the primary suite includes dual closets, a 4-piece ensuite, and a private balcony with panoramic water vistas, joined by three additional bedrooms and a stylish 4-piece bath. The lower level adds flexible living space with a workshop and two versatile rooms ideal for a home gym, rec room, media lounge, or office. This exceptional #HomeToStay presents a rare opportunity to secure your own slice of Lake Simcoe paradise, where elegant living meets stunning waterfront in one of the region's most desirable locations! (id:58919)
RE/MAX Hallmark Peggy Hill Group Realty
1415 Cunningham Crescent
Severn, Ontario
Welcome to 1415 Cunningham Cres in Severn! Nestled on the edge of Orillia's desirable North Ward, this lovingly maintained 3-bedroom, 3-bathroom two-storey waterfront home offers the perfect blend of comfort, convenience, and lifestyle. Situated on a peaceful canal with direct access to Lake Couchiching, enjoy effortless boating, fishing, and water sports right from the dock in your own backyard. The main floor features a spacious sunken living room with a cozy gas fireplace and soaring vaulted ceilings, creating a warm and inviting atmosphere, as well as an office, family room, kitchen with pantry and a large dining room. Upstairs you will find 3 bedrooms including a primary with ensuite. You'll also appreciate the space to relax on the large back deck with a pergola, and room for toys in the attached 2 car garage with inside entry, and the peace of mind that comes with a steel roof! Just steps from scenic walking trails and minutes to all amenities, with quick access to Highway 11, this home is ideal for both relaxed living and active lifestyles and could make the perfect family home or weekend retreat. Don't miss this rare opportunity to own waterfront property in one of the area's most sought-after neighbourhoods. (id:58919)
Century 21 B.j. Roth Realty Ltd.
43 Linden Lane
Innisfil, Ontario
Fantastic Opportunity in Innisfil's Sought-After Sandycove Acres! Beautifully updated 2-bedroom, 2-bathroom home offering approximately 1,120 sq. ft. of stylish, comfortable living space-backing onto private green space for added tranquility. Enjoy a bright sunroom with walkout to your own secluded backyard oasis, complete with mature trees, extensive decking, pergola, shed, and multiple seating areas-perfect for relaxing or entertaining! Step inside to a fully equipped kitchen featuring granite countertops, backsplash, and stainless steel appliances. A grand formal dining room and a spacious living room with fireplace provide elegant and cozy gathering spaces. The generous primary bedroom includes a walk-in closet and private ensuite bath. A second full bathroom offers double sinks and convenient in-suite laundry. KEY UPDATES: Kitchen, Bathrooms, Flooring, Lighting, Sunroom, Front & Back Decking & Landscaping. Private 2-car driveway. Cozy front porch with covered entry. Ample storage throughout. Located just minutes from shops, restaurants, beaches, marinas, golf courses, and the incredible Friday Harbour Resort. Enjoy year-round amenities and events in this welcoming, mature community. Don't miss your chance to call this peaceful retreat home! Land lease total: includes property taxes $1051.43 per month (id:58919)
RE/MAX Hallmark Chay Realty
518 - 4 Kimberly Lane
Collingwood, Ontario
Penthouse living at the brand new Royal Windsor! If you've been waiting for the best suite in the building, here it is. Suite 518 is a bright, open concept corner unit featuring 2 bedrooms, 2 bathrooms, and luxury finishes throughout. This top floor penthouse offers an abundance of natural light, quartz countertops, and thoughtful design in one of Collingwood's most sought-after communities. Enjoy rare perks including 2 underground parking spaces, 2 storage lockers, and a dedicated EV rough-in at your parking spot for future charging needs. Step outside your unit to the shared 5th floor rooftop patio with mountain views, or host friends in the adjacent party and lounge room. Residents also enjoy full access to Balmoral's resort-style amenities including a fitness centre, indoor pool, golf simulator, recreation room, and more. Located just minutes from Blue Mountain, Georgian Bay, trails, and downtown Collingwood, this is four-season luxury living at its finest. (id:58919)
Forest Hill Real Estate Inc.
135 Big Bay Point Road
Innisfil, Ontario
Beautifully Maintained 3 Bedroom Ranch Bungalow Nestled On Large 114 x 150 Ft Corner Lot, Surrounded By Mature Trees With Lots Of Privacy! Fully Finished & Insulated Detached 2 Car 576 SqFt Garage With Side Entrance, Gas Heating & 60 AMP Electrical Panel, Plus Additional 12 x 25Ft Carport Attached. A Mechanics Dream Or Perfect For Extra Storage! Inside Boasts An Open Concept Layout With Hardwood Flooring Throughout, Beautiful Cathedral Ceilings With Rustic Wood Beams, & Large Windows Throughout. Spacious Kitchen Features Granite Counters, Stainless Steel Appliances, Backsplash, Double Sink, & Large Centre Island, Perfect For Preparing Any Meal With Lots Of Extra Cabinet Space! Conveniently Combined With The Dining Area, Walk-Out To The Backyard Wrap Around Pressure Treated Wood Deck, Ideal For Hosting Family Summer BBQ's Or Enjoying Your Morning Coffee! Living Room With Gorgeous Stone Accent Electric Fireplace & Large Windows Overlooking The Front Yard. 3 Large Bedrooms Each With Closet Space & Vaulted Ceilings, Plus A 4 Piece Bathroom With Granite Counters. Backyard Is Surrounded By Mature Trees, Enjoy Tons Of Green Space Perfect For Children To Play Or Add Your Personal Touch! Insulted Crawl Space With Heater. Heat Pump & Ductless A/C Unit (2020). Hardwood Flooring (2018). Granite Counters (2018). 200 AMP Panel In Home + Separate 60 AMP Panel For Garage. Asphalt Shingle Roof (2018). Backyard Deck (2018). Water Filtration System (2023). Perfect Location Just 5 Minutes Drive To Friday Harbour Resort With Activities For The Whole Family To Enjoy, 4 Minute Walk To Big Bay Point Golf & Country Club, & 2 Minutes Drive To Big Bay Point's Dock! All While Still Being Just 15 Mins Away From Barrie, Park Place Plaza, Groceries, Shopping, Parks, Schools, & Highway 400! (id:58919)
RE/MAX Hallmark Chay Realty
97 Tracey Lane
Collingwood, Ontario
This Marigold model has everything you need and more! With 3 bedrooms and 2 full bathrooms, it's perfect for families, couples, or anyone looking to enjoy easy living.The open-concept main floor feels bright and welcoming, with 9-foot ceilings, hardwood floors, and porcelain tiles that are both stylish and durable. The oak staircase with iron railings adds a touch of elegance as you head upstairs.The primary bedroom provides a peaceful retreat with a large 5-piece ensuite that includes a glass shower, a separate tub, and double sinks. The two other bedrooms are comfortable and ready for guests, children or a home office.Need more space? The unfinished basement is ready for your ideas, with a roughed-in bathroom already in place.Double garage with inside entry and the fully fenced backyard, perfect for family, pets, and weekend BBQs.Located on the edge of town, this home offers a quiet lifestyle while keeping you close to downtown Collingwood for shopping, dining, and events. Plus, Blue Mountain Resort is only a short 15-minute drive away-ideal for skiers, hikers, and mountain bikers alike.Real estate cliches are sometimes true: "move-in ready" and in the perfect "location, location, location." (id:58919)
RE/MAX By The Bay Brokerage
415 - 333 Sunseeker Avenue
Innisfil, Ontario
Discover luxurious resort living at 333 Sunseeker Ave, Suite 415, a stunning new 2 bedroom + den suite. This carpet-free condo features an open-concept layout with a bright kitchen, living, and dining area. Enjoy modern finishes throughout, including stainless steel appliances, sleek cabinetry, and elegant flooring. The primary bedroom features a walk-in closet and a 4-piece ensuite. The second bedroom and den provide plenty of space for guests or a home office accompanied by a second 4 piece bathroom. Located in the heart of Friday Harbour's all-season resort community, you'll have access to incredible amenities including an outdoor pool, hot tub, golf course, gym, and nearby hiking, beach, and skiing options. Just steps to the boardwalk, pier, dining, and boutique shops, this is the perfect blend of leisure and lifestyle. SELLER IS WILLING TO COVER UP TO TWO YEARS PROPERTY TAX. *If sold firm before December 31 Buyer gets free raptor tickets* (id:58919)
Get Sold Realty Inc.
3501 Mccarthy Drive
Clearview, Ontario
75 Acres In The Nature-Bound Township Of Clearview! This Property Offers 67 Acres Of Farmland & Picturesque Views! Centrally Located Between Barrie, Alliston, Collingwood, & Angus To Access All Amenities! Hwy 400 Is Just Over 20 Mins Away & Hiking, Golf, & Ski Resorts Are Also Nearby! Custom-Built 2 Storey W/ Attached 2-Car Garage & Ample Parking. Included Drive Shed & The Foundation From The Property's Original Barn! Backyard Oasis W/Sprawling Views & A Resurfaced Deck. Warm Interior W/Classic Floorplan! Generous Foyer W/Access To A Laundry Room & 2-Pc Bath. Country Kitchen W/Quartz Countertops & S/S Appliances. Sunlit Eat-In Space W/W/O To The Rear Deck! Bright Family Room W/Additional W/O. Living/Dining Room W/Unified Hw. 2nd Floor W/Primary Bed & 3-Pc Ensuite, 2 Additional Beds, & A 4-Pc Bath. Lower Level W/Storage Area, Sep Entrance, A Rec Room, Office, & Den. Visit Our Site!2 bedrms in basement with separate entrance from garage.fully rented house and land leased to seperate tenant. (id:58919)
Homelife Maple Leaf Realty Ltd.
188 Rosanne Circle
Wasaga Beach, Ontario
Luxury Furnished (Can Be Unfurnished) Brand-New Ravine Home With A Beautiful Lake View And Walk-Out Basement! This Spacious House Features Four Large Bedrooms, Each With Its Own Ensuite Bathroom, 9-Foot Ceilings, And Large Windows That Bring In Plenty Of Natural Light. The Modern Kitchen Offers Quartz Countertops, A Breakfast Island, And New Stainless-Steel Appliances, While The Elegant Fireplace Adds Warmth And Style To The Living Area. The Walk-Out Basement Is Partly Finished With A Kitchen, Bedroom, And Bathroom-Perfect For Guests Or Extended Family. Enjoy Lake Views From The Balcony And Direct Access To Scenic Walking And Biking Trails. Conveniently Located Near The New Casino, Just 5 Minutes To Wasaga Beach, 15 Minutes To Blue Mountain, And 30 Minutes To Mount St. Louis, This Home Perfectly Combines Luxury, Comfort, And Nature. (id:58919)
Real One Realty Inc.
51 Robert Street W
Penetanguishene, Ontario
Investors/Contractors. Sever or New build potential. Embrace the charm of this Century detached home, situated steps from Georgian Bay and Rotary Park Beach. This oversized 52' x 208' lot offers picturesque Georgian Bay views, with potential for severance (started) on Nettleton Dr **Traffic Study and Topographic Survey completed by the seller in 2023!** The home features a private, self-contained basement in-law suite and a 14' x 28' garage/workshop in the backyard with additional parking enough for 2 cars and a trailer or a boat, Main Garage has EV 60amp Changing Station. Some Renovations done in 2021/2022/2024 encompassing updated bathrooms, a new furnace/AC, BBQ natural gas line, a finished basement suite with kitchenet and a new patio door and eavestrough 2025, replaced windows in the main floor bedroom and kitchen, new Quartz counter top 2024 for upstairs kitchen and a new front door. With its blend of modern comfort and character, this home offers a rare gem in the Penetanguishene market. (id:58919)
Coldwell Banker The Real Estate Centre
147 Julia Crescent
Orillia, Ontario
Welcome to this charming 2-storey home located in the sought-after Westridge neighbourhood, just minutes from big box stores, restaurants, and all major amenities. With easy access to major highways and surrounded by nature trails, Scouts Valley, and Bass Lake Provincial Park, this home offers the perfect balance of convenience and outdoor living. Inside, you'll find a bright and inviting open-concept main floor, featuring a spacious kitchen with dining area that flows seamlessly into the family room ideal for both everyday living and entertaining. Step outside and enjoy your covered front veranda, perfect for morning coffee or evening relaxation. Upstairs features three comfortable bedrooms, newly installed flooring throughout the upper level, and freshly wrapped stairs for a modern touch. The clean, dry unfinished basement is ready for your personal design perfect for a rec room, home gym, or additional living space. The fully fenced backyard offers privacy and space for outdoor enjoyment. Whether you're a first-time homebuyer, young family, or downsizer, this well-maintained home in a family-friendly community is move-in ready and waiting for you! (id:58919)
RE/MAX Right Move
301 - 1 Hume Street
Collingwood, Ontario
Enjoy all the conveniences of modern condo living in this beautiful two-bedroom, three-bathroomsuite at The Monaco Condominiums, perfectly situated in historic downtown Collingwood. Withshopping, dining, and everyday essentials just steps away-including a grocery store and banklocated right under the building-this location offers unbeatable walkability and lifestyleappeal. This bright, open-concept suite features 10-foot smooth ceilings, wide-plank laminateflooring, and modern neutral finishes throughout. The sleek kitchen boasts quartz countertops,stainless steel appliances, and a built-in microwave. Additional highlights include ensuitelaundry with a full-sized washer and dryer, and a spacious open-air balcony-perfect forrelaxing or entertaining. The lease includes two underground parking spaces and a storagelocker, offering both comfort and convenience. At The Monaco, residents enjoy exceptionalamenities: a rooftop fitness centre, terrace with BBQs, fire pit, and outdoor dining areas,plus a residents' lounge with kitchen, bicycle racks, visitor parking, and a virtual concierge.Common areas are Wi-Fi enabled, creating a connected and welcoming environment. Availableimmediately. Tenant responsible for hydro, cable, internet, and phone. Applicationrequirements: rental application, Full credit report/check, employment letter, recent paystubs, and references. Live steps from Collingwood's charming shops, cafés, and waterfronttrails - The Monaco offers stylish, maintenance-free living right at your doorstep! (id:58919)
Sotheby's International Realty Canada
415 - 333 Sunseeker Avenue
Innisfil, Ontario
Discover luxurious resort living at 333 Sunseeker Ave, Suite 415, a stunning new 2 bedroom + den suite. This carpet-free condo features an open-concept layout with a bright kitchen, living, and dining area. Enjoy modern finishes throughout, including stainless steel appliances, sleek cabinetry, and elegant flooring. The primary bedroom features a walk-in closet and a 4-piece ensuite. The second bedroom and den provide plenty of extra space accompanied by a second 4 piece bathroom. Located in the heart of Friday Harbour's all-season resort community and just steps to the boardwalk, pier, dining, and boutique shops. (id:58919)
Get Sold Realty Inc.
3588 13 Line N
Oro-Medonte, Ontario
MUST BE SEEN: Exquisite 5500+ square foot custom-built luxury modern farmhouse home with panoramic country views. This home is filled with thoughtful details and offers a feeling that needs to be experienced in person. Top features: Private moonroof patio wired for hot tub, gas line for fire table, and panoramic views, two master bedroom suites including main-floor primary suite with gas fireplace, two- storey genuine limestone wood-burning fireplace with live-edge mantel, massive kitchen with 10 ft showstopper island showcasing waterfall-tiered quartz countertops and gas range, stunning natural hickory hardwood flooring, extra deep 3-car garage, and a large loft space with separate entrance with excellent potential for a studio, home office, or guest suite. Don't miss the opportunity to make this exceptional property your own! (id:58919)
Century 21 B.j. Roth Realty Ltd.
320 - 333 Sunseeker Avenue
Innisfil, Ontario
**Experience Modern Luxury Living at Friday Harbour, Innisfil!**Welcome to the latest gem at Friday Harbour, a stunning new building nestled on the shores of Lake Simcoe. This brand new,meticulously designed condo offers the ultimate in modern luxury living. With its contemporary finishes, open-concept layout,and abundant natural light, this home is the perfect sanctuary for those seeking comfort and style.As a resident, you'll enjoy an array of world-class amenities that make Friday Harbour a truly unique community. Indulge in thestunning waterfront views from the expansive outdoor terraces, perfect for entertaining or simply soaking up the sun. Thebuilding features a state-of-the-art fitness center, a relaxing spa, and a rooftop lounge that offers breathtaking views of the lake.For those who love to socialize, the community includes a vibrant social hub with restaurants, shops, and seasonal events thatfoster a sense of connection and belonging.Embrace the lake lifestyle with direct access to a private marina, where you can dock your boat and enjoy endless days of wateractivities. Whether you're fishing, kayaking, or simply enjoying a leisurely boat ride, Lake Simcoe is your playground. For golfenthusiasts, the nearby championship golf courses provide a challenging yet enjoyable experience amidst beautiful landscapes.Nature lovers will appreciate the scenic walking and biking trails that wind through the community, offering picturesque viewsof the lake and surrounding areas. In winter, the region transforms into a wonderland for skiing, snowshoeing, and ice fishing,ensuring that every season brings its own unique activities.This is more than just a home; it's a lifestyle. Don't miss your chance to be part of this vibrant community. Experience theperfect blend of luxury, leisure, and natural beauty at Friday Harbour. Schedule your viewing today and start living the dream atthis exceptional lakeside retreat! (id:58919)
Sotheby's International Realty Canada
3358 Crescent Harbour Road
Innisfil, Ontario
Incredible, Rare Find 1.6 Acre Lot R1 Zoning Building Land Executive Community, Ready To Build Your Dream Home (Construction Plan Available, Directly Across From The Waterfront And Fresh Water Of Lake Simcoe, Well Treed Lot Offers Extreme Privacy, Sits In An Area Of Fine Homes And Is In An Absolutely Perfect Commuter Location, A Short Drive To A Selection Of Amenities.Rare Building Lot In Ultra Desirable Estate Subdivision., The price included 2 complete building design. (id:58919)
Bay Street Group Inc.
524 - 333 Sunseeker Avenue
Innisfil, Ontario
Be among the first to live in the newest building that Friday Harbour has to offer. Welcome to Sunseeker , this beautiful3-bedroom, 2-bathroom condo offers modern finishes and a thoughtful layout designed for comfort and functionality.Located in the desirable Friday Harbour resort community, you'll enjoy access to an impressive array of amenities, including a private marina, scenic walking trails, beach access, and diverse dining options. Embrace year-round activities such as golfing, boating, and winter sports, all set against the backdrop of this picturesque lakeside location. Don't miss out on the opportunity to experience the unique lifestyle that Friday Harbour has to offer. Schedule your private showing today and make this exceptional property your new home! (id:58919)
Sotheby's International Realty Canada
406 - 333 Sunseeker Avenue
Innisfil, Ontario
NEVER LIVED-IN 1 BEDROOM WITH WATER VIEWS, PRIVATE BALCONY & UNMATCHED AMENITIES AT FRIDAY HARBOUR! Live the Friday Harbour lifestyle in this brand new, never-lived-in suite at 333 Sunseeker Avenue, Unit 406. This stylish 1-bedroom, 1-bathroom condo offers an open-concept layout filled with natural light, featuring floor-to-ceiling windows, a private balcony, and captivating water views. Contemporary finishes and builder-selected upgrades give the space a clean, modern feel inspired by resort living. Enjoy in-suite laundry, underground parking, a dedicated storage locker, and soundproof construction for added comfort. The building offers impressive amenities, including a pool, fitness centre, golf simulator, theatre, lounge, games room, dog wash, and event spaces. Step outside and experience everything Friday Harbour has to offer, including a private beach, 1,000-slip marina, 18-hole championship golf course, Lake Club, Beach Club, 200-acre nature preserve, boutique shopping, watersports, restaurants, fitness classes, skating, year-round events and more! This is your chance to lease a #HomeToStay in one of Ontario's most exciting waterfront communities! (id:58919)
RE/MAX Hallmark Peggy Hill Group Realty
135 Christopher Avenue
Wasaga Beach, Ontario
*PRICED TO SELL!!! DON'T MISS OUT!!!! Welcome to this beautifully updated 3+1 bedroom raised bungalow nestled on a massive 110 x 141ft fully fenced lot in a quiet, family-friendly neighbourhood. Surrounded by mature trees, this property offers the perfect balance of privacy, space, and functionality ideal for families or those seeking a peaceful retreat with room to grow.Step inside to find an inviting main level featuring an upgraded kitchen with modern finishes, spacious dining and living areas, and three nice sized bedrooms, including a primary suite with a deep walk-in closet. The updated bathrooms add a touch of luxury. Downstairs, the fully finished walk-out basement offers an additional bedroom, a large rec room, and an impressive stone fireplace that anchors the space perfect for entertaining or cozy family nights in. Whether you're relaxing under the shade of the mature trees or enjoying the spacious interior, this property truly has it all. Don't miss your opportunity to own this one-of-a-kind home with room for everyone. (id:58919)
RE/MAX Real Estate Centre Inc.
13 - 521 Bay Street
Midland, Ontario
This bright and freshly updated 2-bedroom unit offers comfort and convenience in one of Midland's most desirable downtown locations. Situated on the third floor, it features a massive primary bedroom, modern finishes, and plenty of natural light throughout. Coin laundry is conveniently located one floor down, and you're only steps from the harbourfront, Grounded Coffee Co., local restaurants, and No Frills grocery store. Please note building does not have an elevator. A fantastic opportunity to live in a clean, well-kept building in the heart of it all! (id:58919)
Team Hawke Realty
